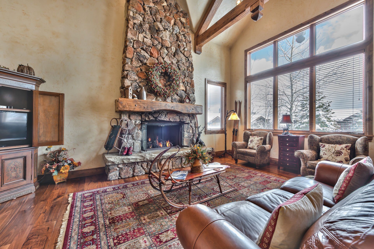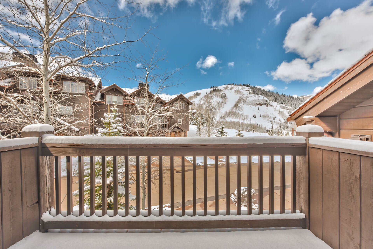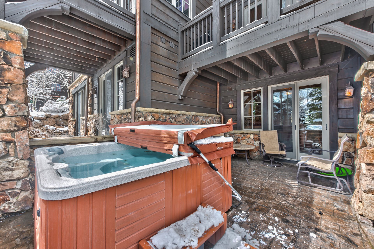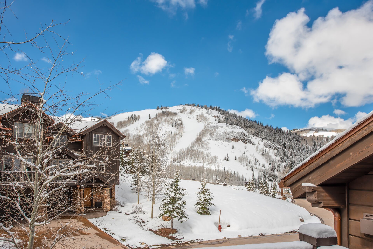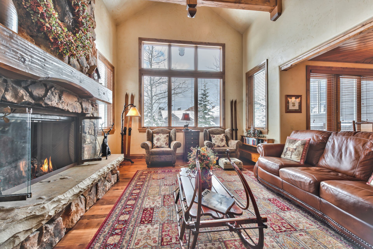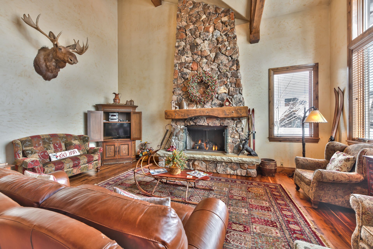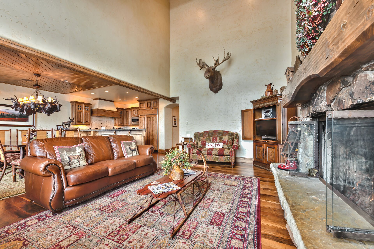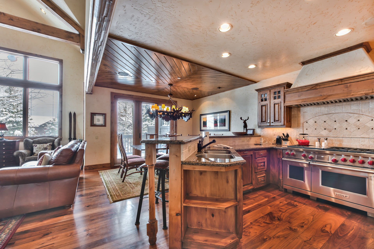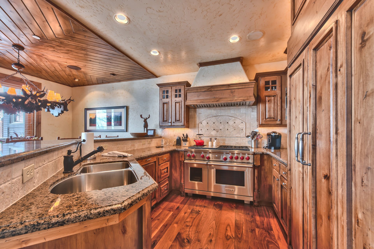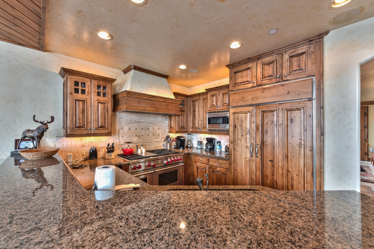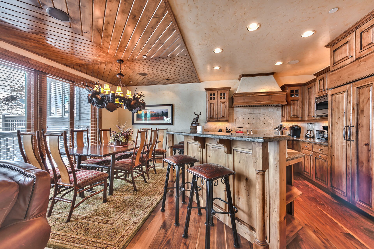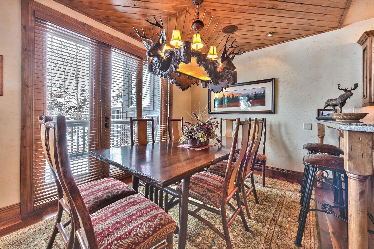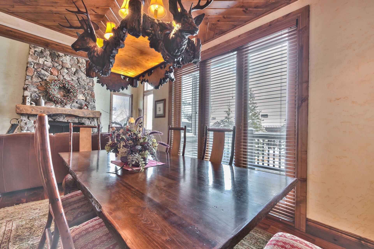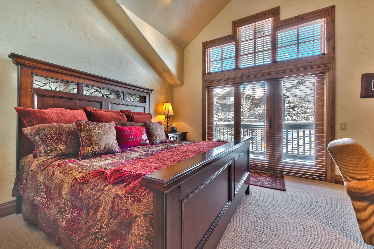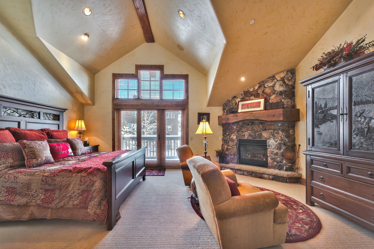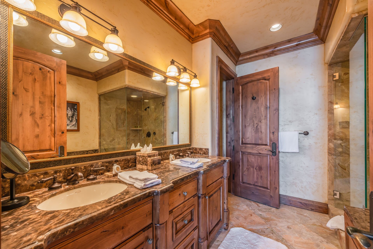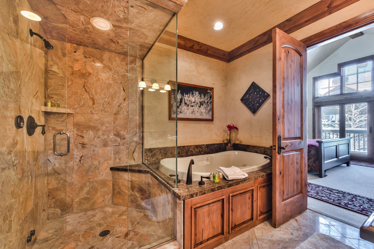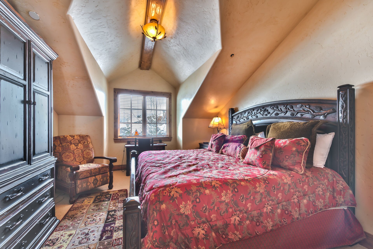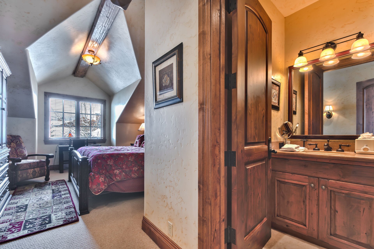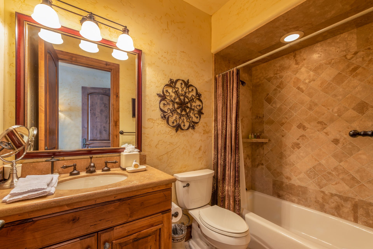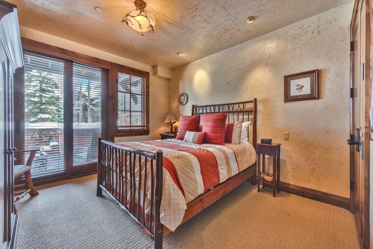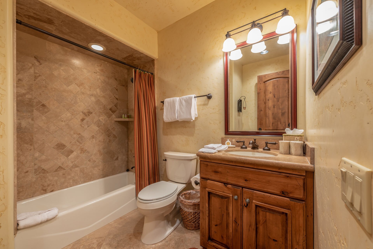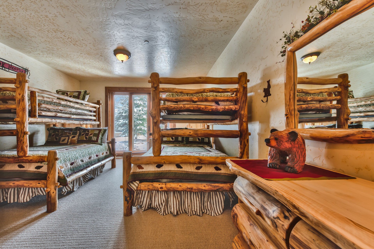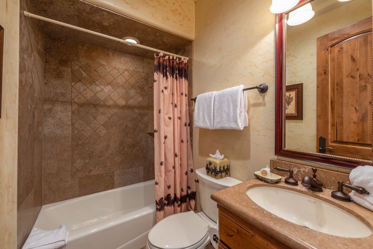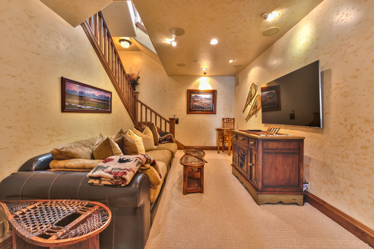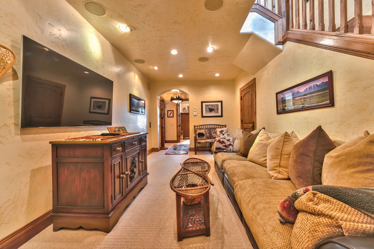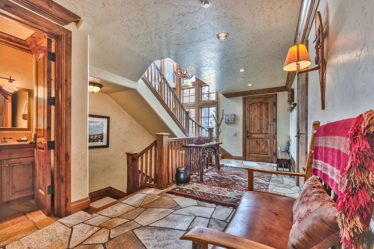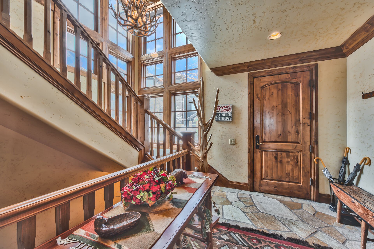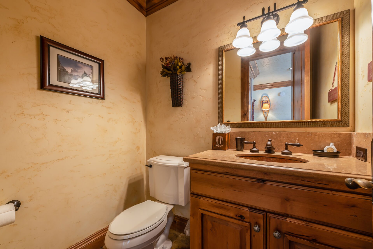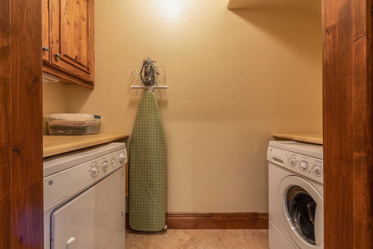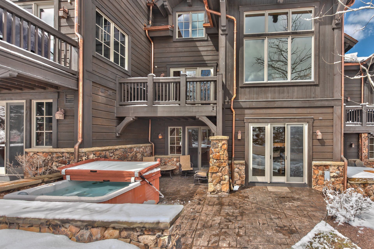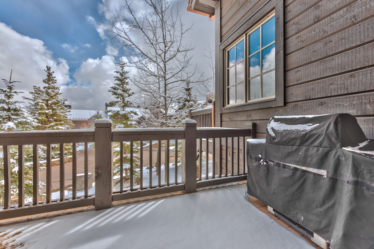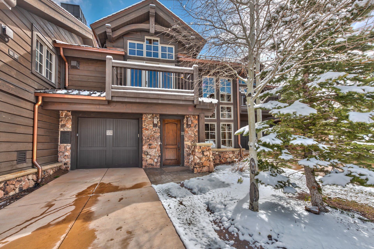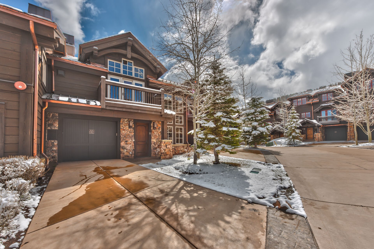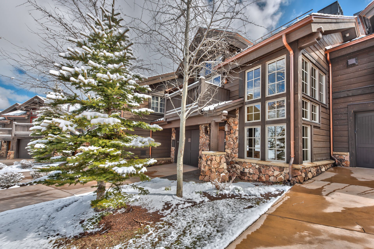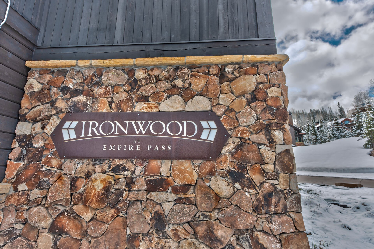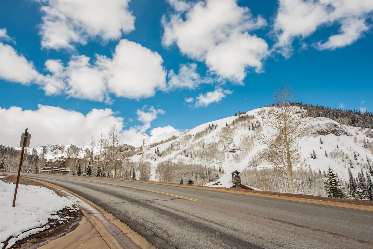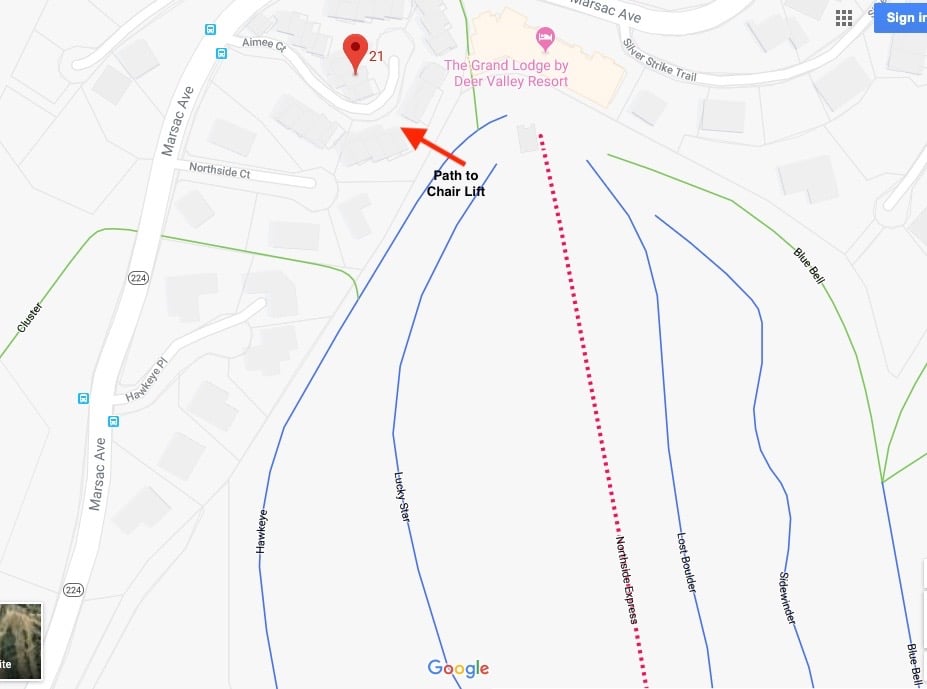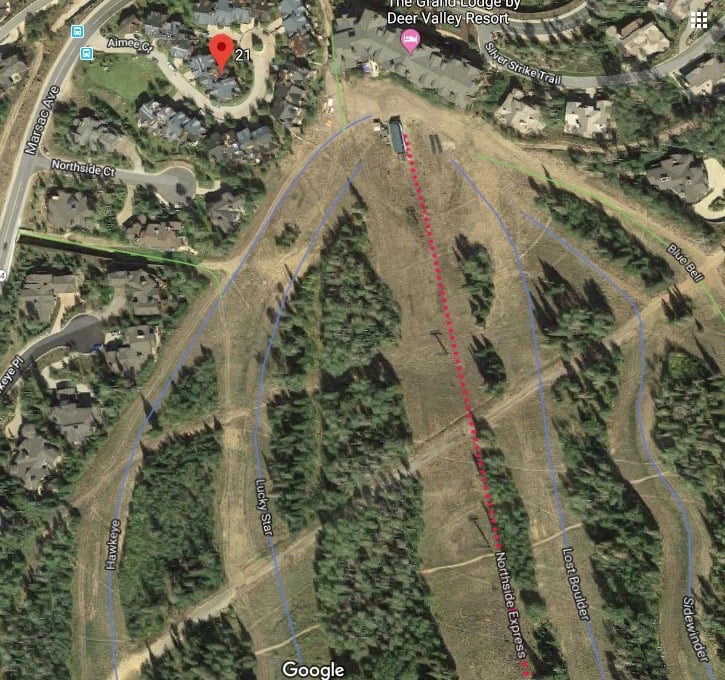Deer Valley Ironwood 21 (Ski-in/Ski-out)
 Deer Valley - Empire Pass
Deer Valley - Empire Pass
 2500 Square Feet
2500 Square Feet
4 Beds
4 Baths
1 Half Bath
12 Guests
Why We Love It
Welcome to Deer Valley Ironwood 21, a luxurious mountain retreat offering the perfect balance of comfort and convenience, whether it's winter or summer. This stunning 2,500-square-foot townhome features ski-in/ski-out access for seamless winter adventures and is located within easy reach of summer activities like hiking and mountain biking.
Spread across three levels, it boasts four spacious bedrooms, including two master suites, and four and a half bathrooms, providing ample space for up to 12 guests. Whether you're hitting the slopes or enjoying the scenic beauty, this home is the ideal year-round getaway!
When you enter the home through the spacious entryway, you will step into the great room holding the living room, kitchen and dining areas. You’ll love stunning hardwood floors and the vaulted ceilings with large windows that provide an open and airy feel.
Living Room: Comfortable mountain style furnishings, gas fireplace with a towering floor to ceiling stone façade; Smart TV with Blu-Ray DVD .
Kitchen: Fully equipped, gourmet space with a Wolf six-burner gas range, double convection ovens, Subzero refrigerator, and bar seating for four.
Dining Room: Seating for up to eight guests in the dining area. Private deck off the dining area has a gas BBQ and views.
Den (lower level): Spacious sofa, 60” Smart TV, Blu-Ray, Apple TV.
Bedrooms:
Grand master suite (upper level) – Spacious room with king size bed, gas fireplace, Smart TV with Apple TV, a deck with views of the ski slopes. Private bath offers dual granite counter sinks, , jetted tub, steam shower, walk-in closet with a safe, and water closet.
Master two (upper level) – King size bed, flat-screen TV, private bathroom with a granite counter vanity and a tub/shower combo
Bedroom 3 (lower level) – Queen size bed, flat-screen TV, patio access, shared access to full bathroom with a tub/shower combo
Bedroom 4 (lower level) – Bunk Room with two custom twin-over-full bunk beds, patio access and private bathroom with a tub/shower combo
Laundry Room: Yes, separate laundry room with washer and dryer.
Garage: One-car garage
Wireless Internet: Yes, Free high speed WIFI.
Air Conditioning: Yes
Community Fitness Center: Yes
Hot Tub: Yes
Pets: Not Allowed
Distances:
Montage Deer Valley – 0.5 miles
Park City Mountain Resort: 4.7 miles
Deer Valley Resort: Just steps to ski run, chair lift
Silver Lake Lodge – 2 miles
Nearest Bus Stop: 246 feet (at the entrance of Ironwood community on Marsac Ave)
Grocery Store: 4.5 miles
Liquor Stores: 4.5 miles
Park City Canyons Village: 8.1 miles
Please note: discounts are offered for reservations that last more than 30 days. Contact us for details!
Property Description
Welcome to Deer Valley Ironwood 21, a luxurious mountain retreat offering the perfect balance of comfort and convenience, whether it's winter or summer. This stunning 2,500-square-foot townhome features ski-in/ski-out access for seamless winter adventures and is located within easy reach of summer activities like hiking and mountain biking.
Spread across three levels, it boasts four spacious bedrooms, including two master suites, and four and a half bathrooms, providing ample space for up to 12 guests. Whether you're hitting the slopes or enjoying the scenic beauty, this home is the ideal year-round getaway!
When you enter the home through the spacious entryway, you will step into the great room holding the living room, kitchen and dining areas. You’ll love stunning hardwood floors and the vaulted ceilings with large windows that provide an open and airy feel.
Living Room: Comfortable mountain style furnishings, gas fireplace with a towering floor to ceiling stone façade; Smart TV with Blu-Ray DVD.
Kitchen: Fully equipped, gourmet space with a Wolf six-burner gas range, double convection ovens, Subzero refrigerator, and bar seating for four.
Dining Room: Seating for up to eight guests in the dining area. Private deck off the dining area has a gas BBQ and views.
Den (lower level): Spacious sofa, 60” Smart TV, Blu-Ray, Apple TV .
Bedrooms:
Grand master suite (upper level) – Spacious room with king size bed, gas fireplace, Smart TV with Apple TV, a deck with views of the ski slopes. Private bath offers dual granite counter sinks, , jetted tub, steam shower, walk-in closet with a safe, and water closet.
Master two (upper level) – King size bed, flat-screen TV, private bathroom with a granite counter vanity and a tub/shower combo
Bedroom 3 (lower level) – Queen size bed, flat-screen TV, patio access, shared access to full bathroom with a tub/shower combo
Bedroom 4 (lower level) – Bunk Room with two custom twin-over-full bunk beds, patio access and private bathroom with a tub/shower combo
Laundry Room: Yes, separate laundry room with washer and dryer.
Garage: One-car garage
Wireless Internet: Yes, Free high speed WIFI.
Air Conditioning: Yes
Community Fitness Center: Yes
Hot Tub: Yes
Pets: Not Allowed
Distances:
Montage Deer Valley – 0.5 miles
Park City Mountain Resort: 4.7 miles
Deer Valley Resort: Just steps to ski run, chair lift
Silver Lake Lodge – 2 miles
Nearest Bus Stop: 246 feet (at the entrance of Ironwood community on Marsac Ave)
Grocery Store: 4.5 miles
Liquor Stores: 4.5 miles
Park City Canyons Village: 8.1 miles
Please note: discounts are offered for reservations that last more than 30 days. Contact us for details!
What This Property Offers
 Washer/Dryer
Washer/Dryer Television
Television BBQ
BBQ Fireplace
Fireplace Washer
Washer Hot Tub
Hot Tub Ski In Ski Out
Ski In Ski OutCheck Availability
- Checkin Available
- Checkout Available
- Not Available
- Available
- Checkin Available
- Checkout Available
- Not Available
Reviews
Where You’ll Sleep
Bedroom {[$index + 1]}
-
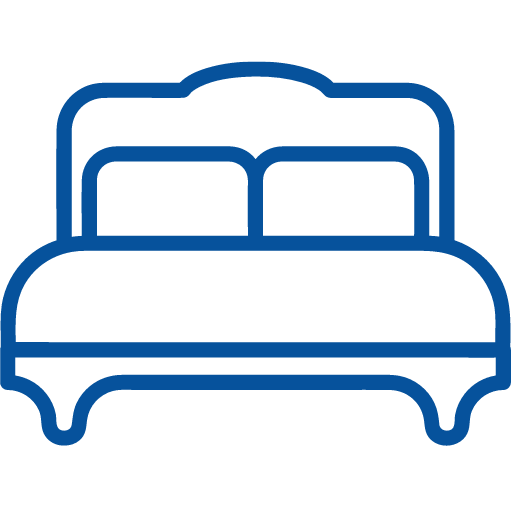
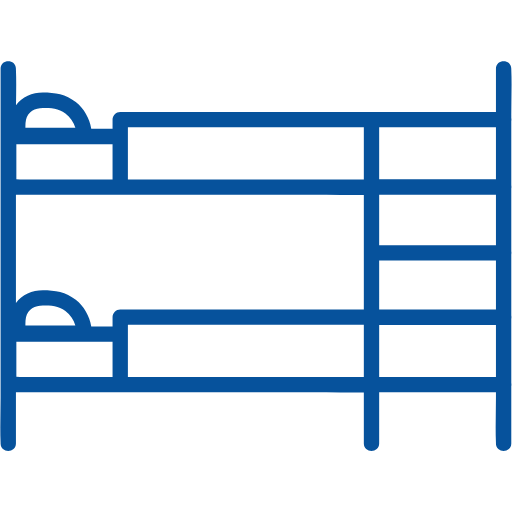
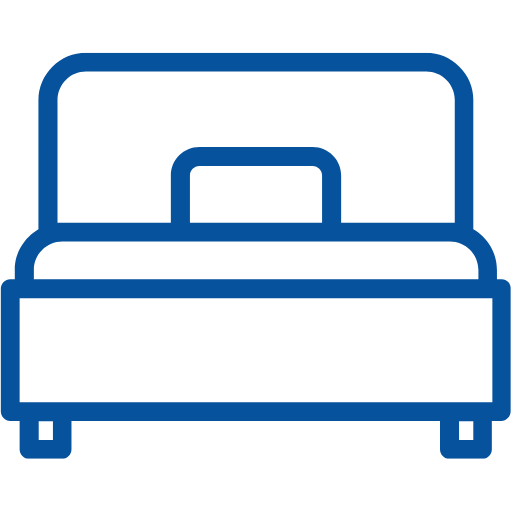


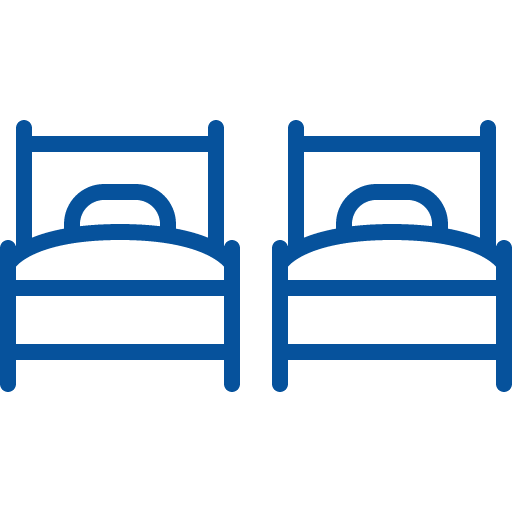


























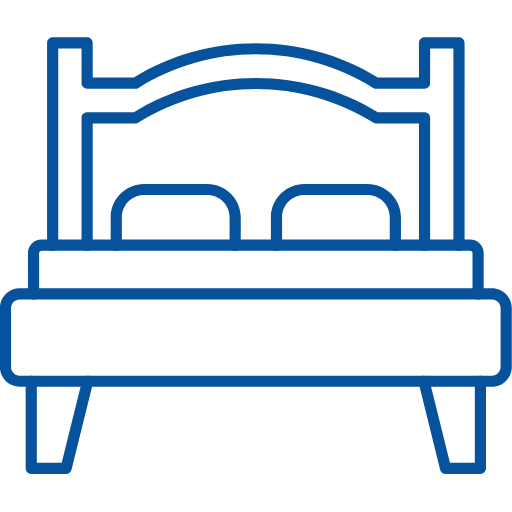

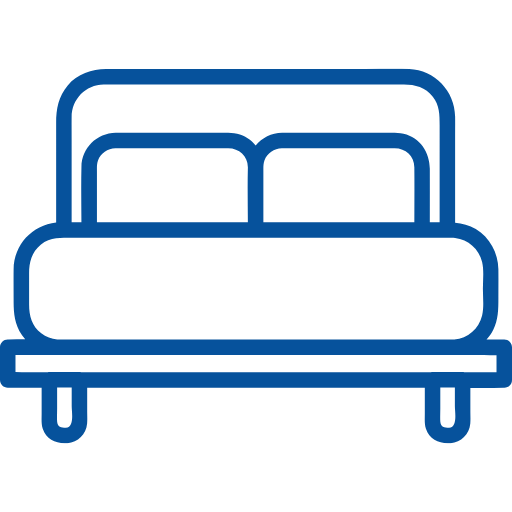
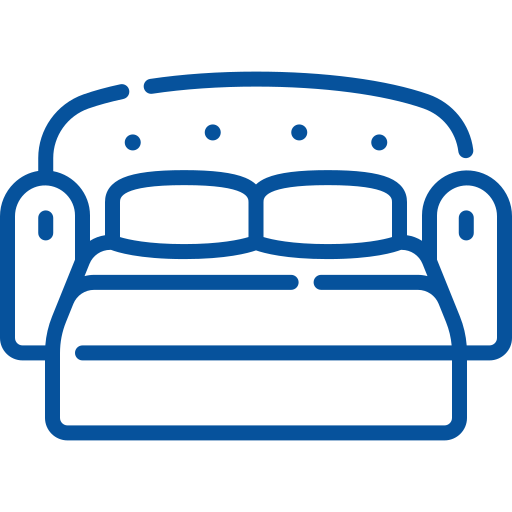
























 {[bd]}
{[bd]}
Location Of The Property
Welcome to Deer Valley Ironwood 21, a luxurious mountain retreat offering the perfect balance of comfort and convenience, whether it's winter or summer. This stunning 2,500-square-foot townhome features ski-in/ski-out access for seamless winter adventures and is located within easy reach of summer activities like hiking and mountain biking.
Spread across three levels, it boasts four spacious bedrooms, including two master suites, and four and a half bathrooms, providing ample space for up to 12 guests. Whether you're hitting the slopes or enjoying the scenic beauty, this home is the ideal year-round getaway!
When you enter the home through the spacious entryway, you will step into the great room holding the living room, kitchen and dining areas. You’ll love stunning hardwood floors and the vaulted ceilings with large windows that provide an open and airy feel.
Living Room: Comfortable mountain style furnishings, gas fireplace with a towering floor to ceiling stone façade; Smart TV with Blu-Ray DVD.
Kitchen: Fully equipped, gourmet space with a Wolf six-burner gas range, double convection ovens, Subzero refrigerator, and bar seating for four.
Dining Room: Seating for up to eight guests in the dining area. Private deck off the dining area has a gas BBQ and views.
Den (lower level): Spacious sofa, 60” Smart TV, Blu-Ray, Apple TV .
Bedrooms:
Grand master suite (upper level) – Spacious room with king size bed, gas fireplace, Smart TV with Apple TV, a deck with views of the ski slopes. Private bath offers dual granite counter sinks, , jetted tub, steam shower, walk-in closet with a safe, and water closet.
Master two (upper level) – King size bed, flat-screen TV, private bathroom with a granite counter vanity and a tub/shower combo
Bedroom 3 (lower level) – Queen size bed, flat-screen TV, patio access, shared access to full bathroom with a tub/shower combo
Bedroom 4 (lower level) – Bunk Room with two custom twin-over-full bunk beds, patio access and private bathroom with a tub/shower combo
Laundry Room: Yes, separate laundry room with washer and dryer.
Garage: One-car garage
Wireless Internet: Yes, Free high speed WIFI.
Air Conditioning: Yes
Community Fitness Center: Yes
Hot Tub: Yes
Pets: Not Allowed
Distances:
Montage Deer Valley – 0.5 miles
Park City Mountain Resort: 4.7 miles
Deer Valley Resort: Just steps to ski run, chair lift
Silver Lake Lodge – 2 miles
Nearest Bus Stop: 246 feet (at the entrance of Ironwood community on Marsac Ave)
Grocery Store: 4.5 miles
Liquor Stores: 4.5 miles
Park City Canyons Village: 8.1 miles
Please note: discounts are offered for reservations that last more than 30 days. Contact us for details!
 Washer/Dryer
Washer/Dryer Television
Television BBQ
BBQ Fireplace
Fireplace Washer
Washer Hot Tub
Hot Tub Ski In Ski Out
Ski In Ski Out- Checkin Available
- Checkout Available
- Not Available
- Available
- Checkin Available
- Checkout Available
- Not Available
{[review.title]}
Guest Review
by {[review.first_name]} on {[review.startdate | date:'MM/dd/yyyy']}| Beds |
|---|
|
Deer Valley Ironwood 21 (Ski-in/Ski-out)
 Deer Valley - Empire Pass
Deer Valley - Empire Pass
 2500 Square Feet
2500 Square Feet
-
4 Beds
-
4 Baths
-
12 Guests
