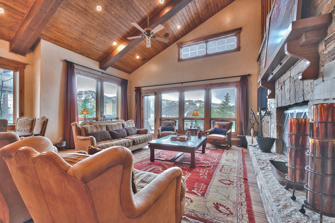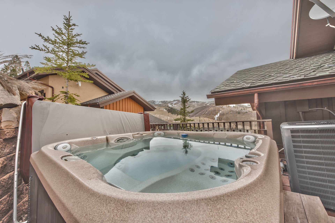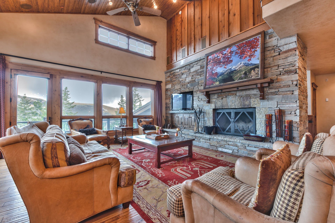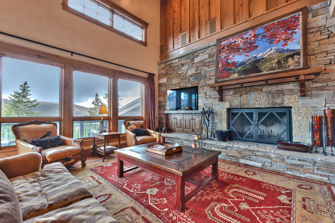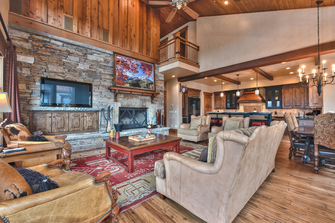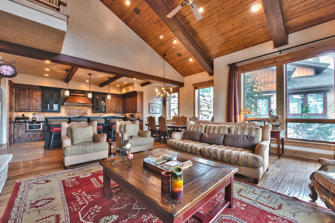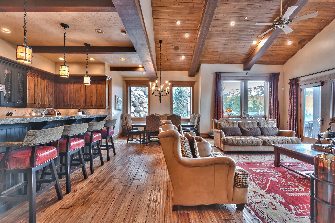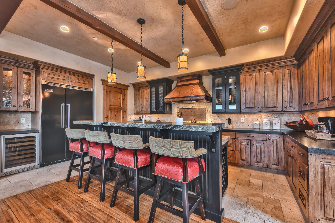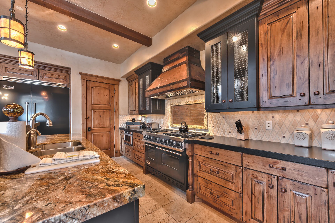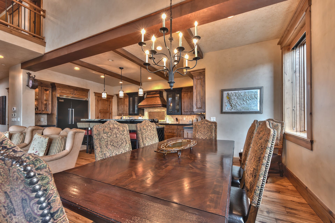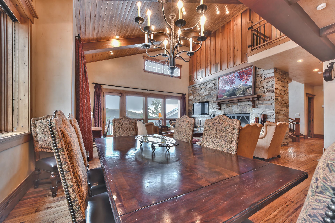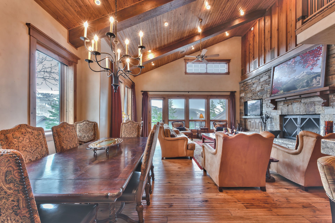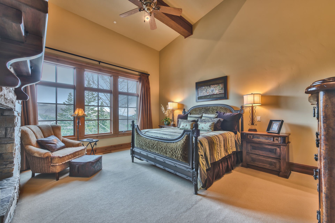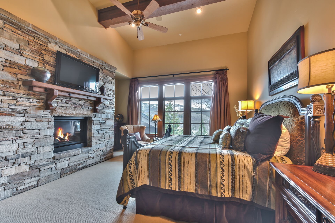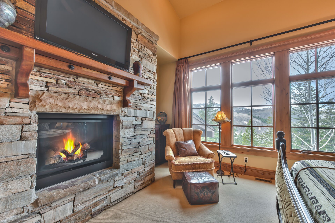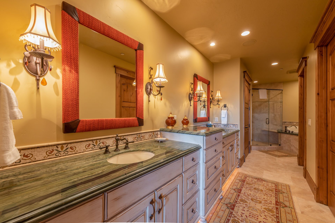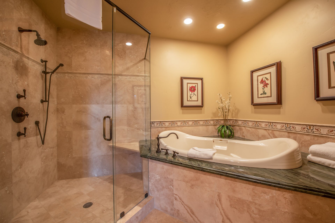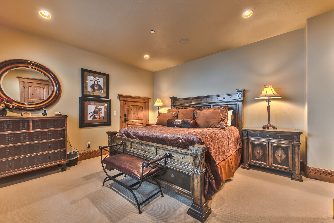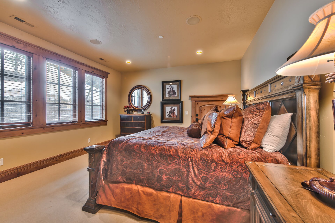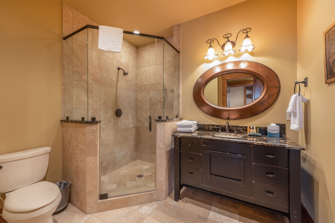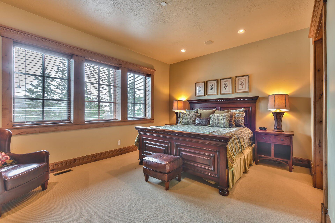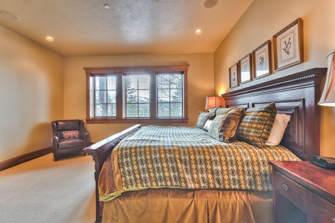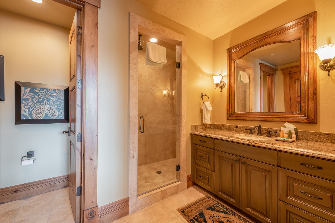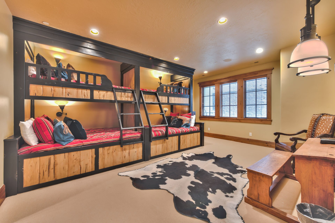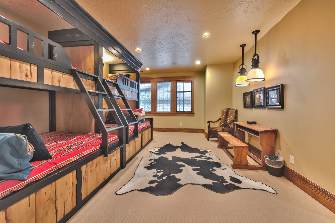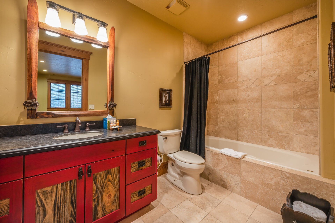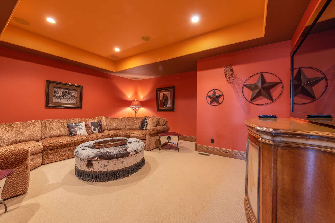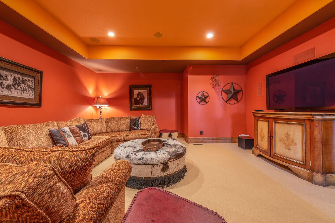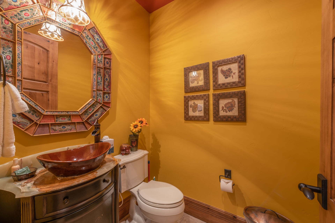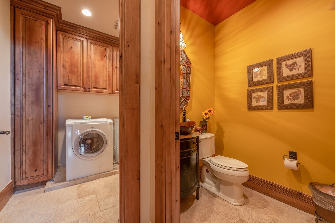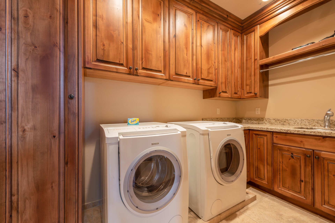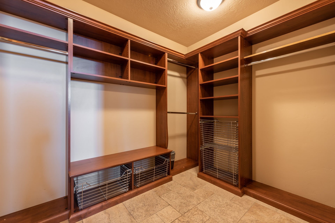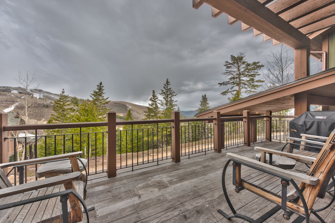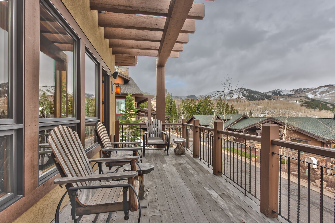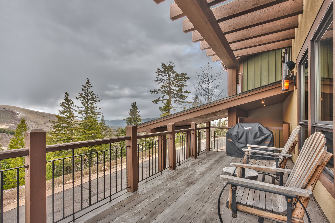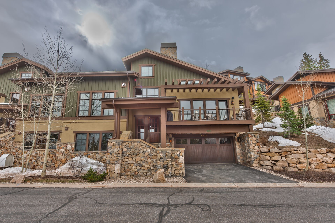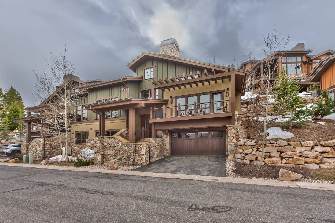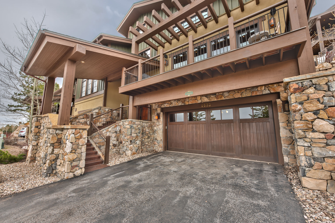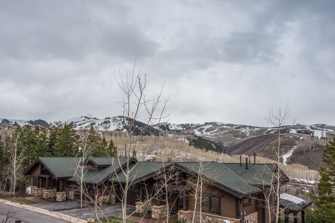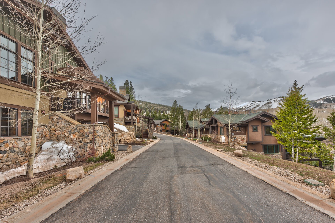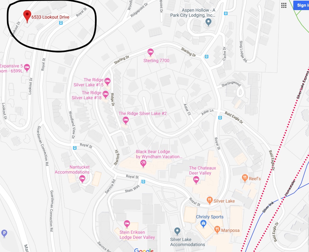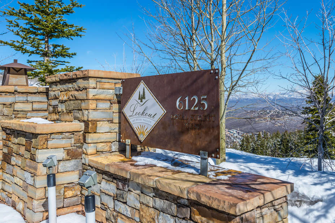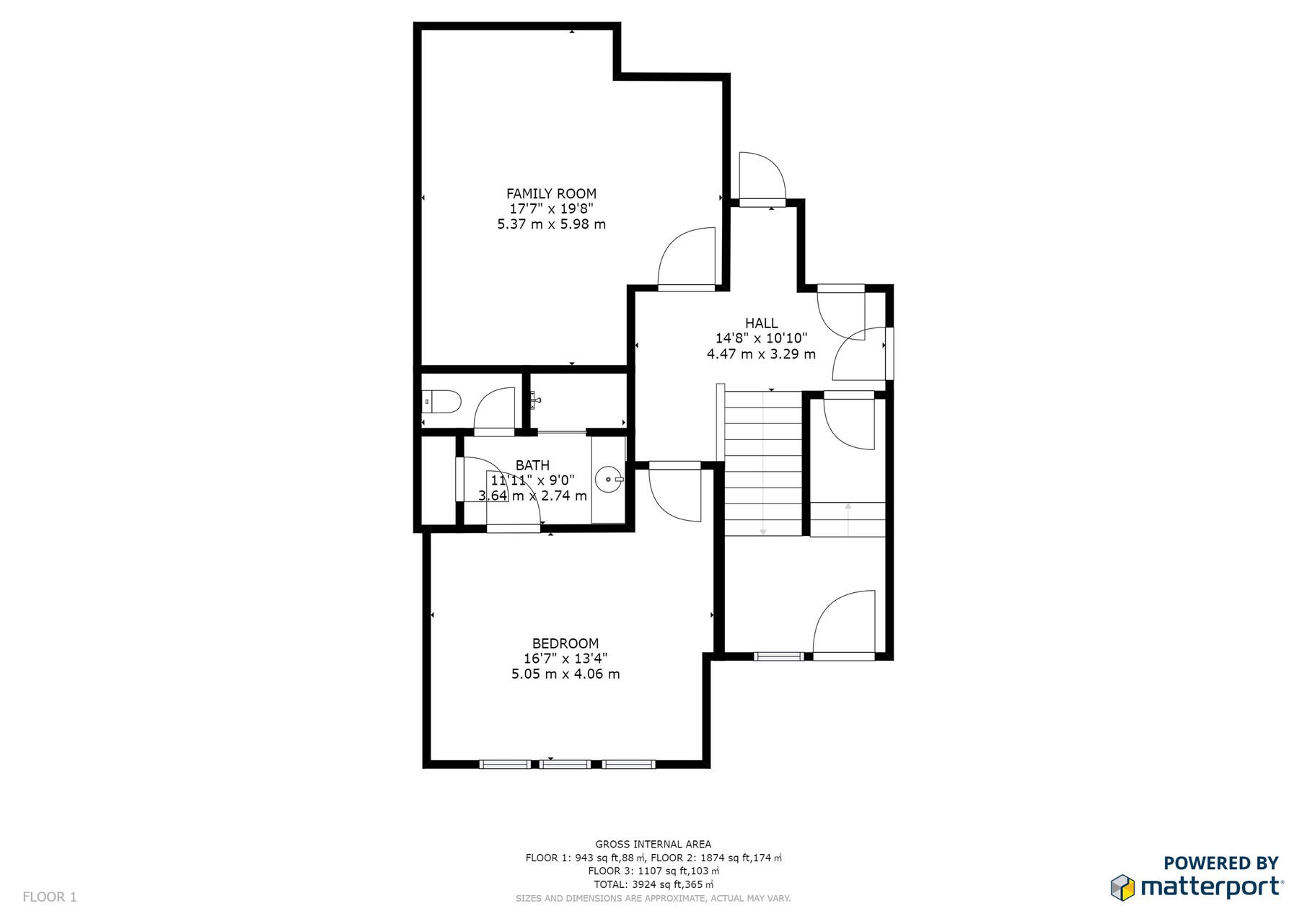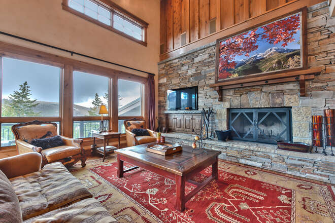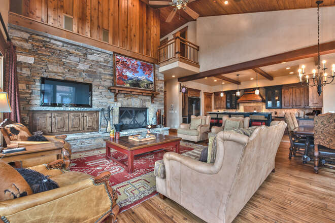Deer Valley Lookout 31
 Deer Valley - Mid-Mountain
Deer Valley - Mid-Mountain
 4724 Square Feet
4724 Square Feet
4 Beds
4 Baths
1 Half Bath
14 Guests
Why We Love It
Discover the beauty of Deer Valley Lookout 31, a spectacular vacation property just minutes from the prestigious Stein Eriksen Lodge and the mid-mountain Silver Lake Village. With convenient ski slope access and a variety of shops and restaurants nearby, this location is perfect for year-round adventures, whether you’re hitting the slopes in winter or exploring hiking trails in summer!
The townhome boasts a spacious 4,724 square feet of living space, four bedrooms (three master suites), four and a half bathrooms — all with upscale appointments and features. The home can comfortably accommodate up to 14 guests in complete luxury.
Upon entering the home on the lower level from the garage, you will find a large mudroom to store all your gear. The next level up is the main level, boasting a large great room with the living room, kitchen and dining area — with beautiful hardwood floors and tasteful decorations. With the numerous surrounding windows, you’ll be regaled with natural light and spectacular resort views.
Living Room: Features mountain-style furniture surrounding a stone-faced, wood-burning fireplace, a 50” HDTV, and soaring ceilings.
Second Living Room (lower level) — Spacious sectional sofa with a queen sleeper and 50” HDTV.
Kitchen: Fully equipped, chef’s kitchen with Viking stainless steel appliances, including a Viking 6-burner gas range with double ovens, a wine bar with a wine fridge, stunning cabinetry, granite countertops, and island bar seating for four.
Dining Room: Seating for up to eight at the dining table, with additional seating at the kitchen island.
Bedrooms:
Grand Master Suite (main level) — King size bed, stone gas fireplace, 40” HDTV, resort views. The private bathroom offers granite counters, double sinks, jetted tub, and separate dual head shower.
Master 2 (lower level) — King size bed, private bathroom with granite countertops and large tile shower.
Master 3 (upper level) — King size bed, private bathroom with granite counters, water closet, tile shower.
Bunk Room (upper level) — Two built-in twin over full bunk beds, private bathroom with shower/tub combo.
Hot Tub: Yes, 6-8 person hot tub
BBQ- Yes, gas BBQ, along with patio furnishings on a private deck
Laundry Room: Separate laundry room with side-by-side washer and dryer on the main level
Garage: Two-car garage, and additional driveway parking
Wireless Internet: Yes, plus DirecTV programming
Air Conditioning: Yes, central A/C
Pets: Pet fee $250. Prior Approval Required. (No Pets 12/1-4/1)
Distances:
Deer Valley Resort: 0.9 miles to Silver Lake Village
Park City Mountain Resort: 4.3 miles
The Market, Snow Creek: 4.5 miles
Snow Creek Liquor Store: 4.5 miles
Salt Lake City International Airport: 40.3 miles
Please note: discounts are offered for reservations that last more than 30 days. Contact us for details!
Property Description
Discover the beauty of Deer Valley Lookout 31, a spectacular vacation property just minutes from the prestigious Stein Eriksen Lodge and the mid-mountain Silver Lake Village. With convenient ski slope access and a variety of shops and restaurants nearby, this location is perfect for year-round adventures, whether you’re hitting the slopes in winter or exploring hiking trails in summer!
The townhome boasts a spacious 4,724 square feet of living space, four bedrooms (three master suites), four and a half bathrooms — all with upscale appointments and features. The home can comfortably accommodate up to 14 guests in complete luxury.
Upon entering the home on the lower level from the garage, you will find a large mudroom to store all your gear. The next level up is the main level, boasting a large great room with the living room, kitchen and dining area — with beautiful hardwood floors and tasteful decorations. With the numerous surrounding windows, you’ll be regaled with natural light and spectacular resort views.
Living Room: Features mountain-style furniture surrounding a stone-faced, wood-burning fireplace, a 50” HDTV, and soaring ceilings.
Second Living Room (lower level) — Spacious sectional sofa with a queen sleeper and 50” HDTV.
Kitchen: Fully equipped, chef’s kitchen with Viking stainless steel appliances, including a Viking 6-burner gas range with double ovens, a wine bar with a wine fridge, stunning cabinetry, granite countertops, and island bar seating for four.
Dining Room: Seating for up to eight at the dining table, with additional seating at the kitchen island.
Bedrooms:
Grand Master Suite (main level) — King size bed, stone gas fireplace, 40” HDTV, resort views. The private bathroom offers granite counters, double sinks, jetted tub, and separate dual head shower.
Master 2 (lower level) — King size bed, private bathroom with granite countertops and large tile shower.
Master 3 (upper level) — King size bed, private bathroom with granite counters, water closet, tile shower.
Bunk Room (upper level) — Two built-in twin over full bunk beds, private bathroom with shower/tub combo.
Hot Tub: Yes, 6-8 person hot tub
BBQ- Yes, gas BBQ, along with patio furnishings on a private deck
Laundry Room: Separate laundry room with side-by-side washer and dryer on the main level
Garage: Two-car garage, and additional driveway parking
Wireless Internet: Yes, plus DirecTV programming
Air Conditioning: Yes, central A/C
Pets: Pet fee $250. Prior Approval Required. (No Pets 12/1-4/1)
Distances:
Deer Valley Resort: 0.9 miles to Silver Lake Village
Park City Mountain Resort: 4.3 miles
The Market, Snow Creek: 4.5 miles
Snow Creek Liquor Store: 4.5 miles
Salt Lake City International Airport: 40.3 miles
Please note: discounts are offered for reservations that last more than 30 days. Contact us for details!
What This Property Offers
 Washer/Dryer
Washer/Dryer Television
Television Fireplace
Fireplace Air Conditioning
Air Conditioning Washer
Washer Hot Tub
Hot TubCheck Availability
- Checkin Available
- Checkout Available
- Not Available
- Available
- Checkin Available
- Checkout Available
- Not Available
Reviews
Where You’ll Sleep
Bedroom {[$index + 1]}
-
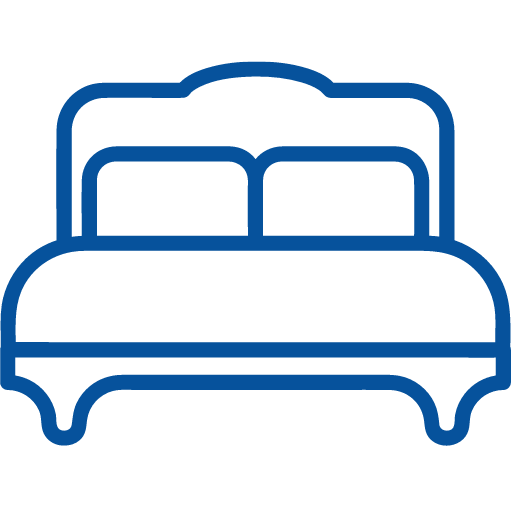
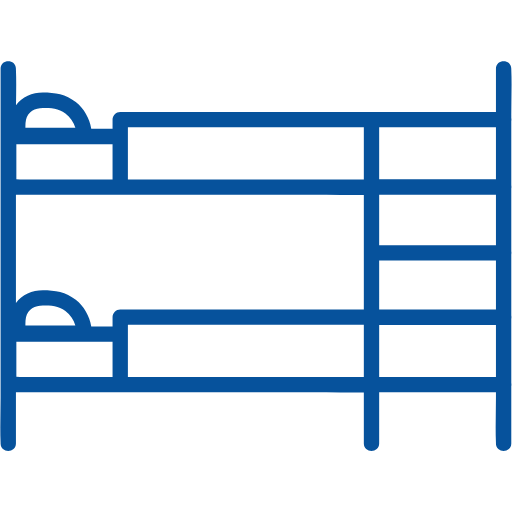
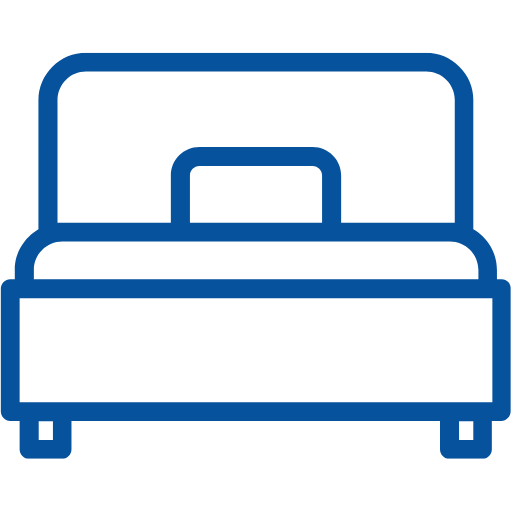


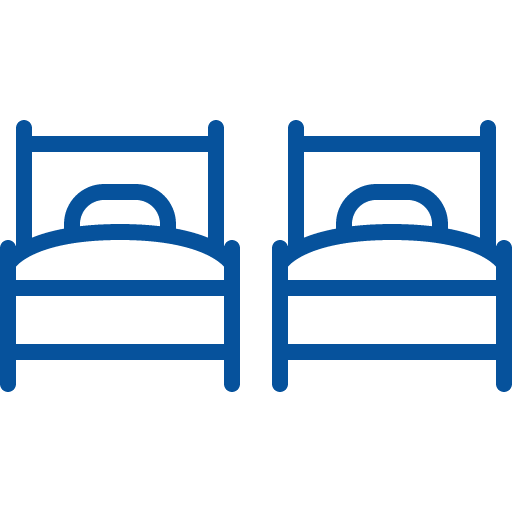


























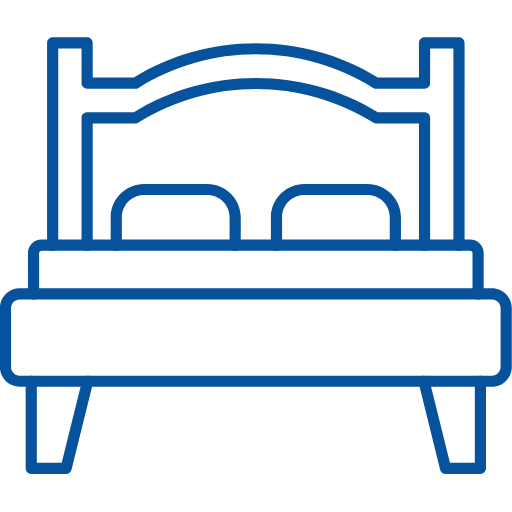

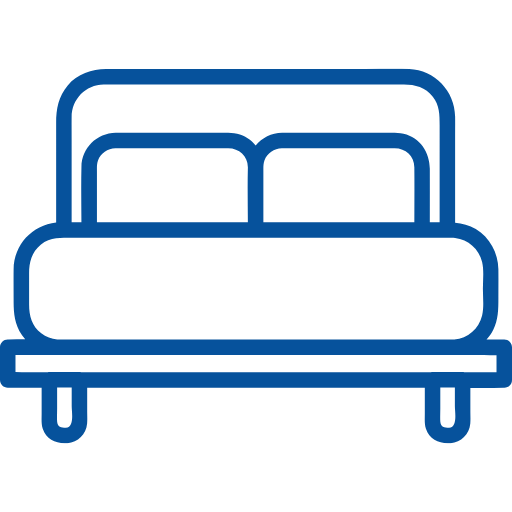
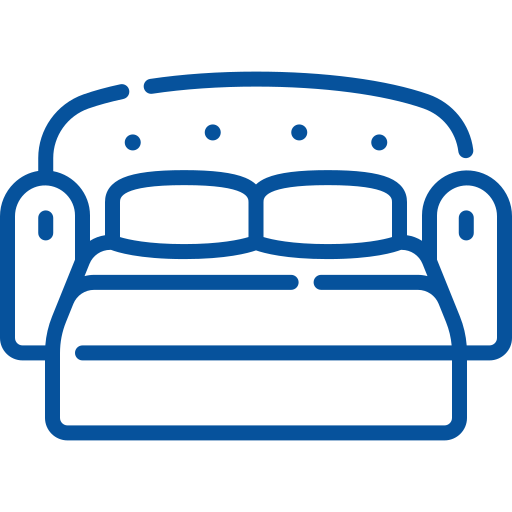
























 {[bd]}
{[bd]}
Location Of The Property
Discover the beauty of Deer Valley Lookout 31, a spectacular vacation property just minutes from the prestigious Stein Eriksen Lodge and the mid-mountain Silver Lake Village. With convenient ski slope access and a variety of shops and restaurants nearby, this location is perfect for year-round adventures, whether you’re hitting the slopes in winter or exploring hiking trails in summer!
The townhome boasts a spacious 4,724 square feet of living space, four bedrooms (three master suites), four and a half bathrooms — all with upscale appointments and features. The home can comfortably accommodate up to 14 guests in complete luxury.
Upon entering the home on the lower level from the garage, you will find a large mudroom to store all your gear. The next level up is the main level, boasting a large great room with the living room, kitchen and dining area — with beautiful hardwood floors and tasteful decorations. With the numerous surrounding windows, you’ll be regaled with natural light and spectacular resort views.
Living Room: Features mountain-style furniture surrounding a stone-faced, wood-burning fireplace, a 50” HDTV, and soaring ceilings.
Second Living Room (lower level) — Spacious sectional sofa with a queen sleeper and 50” HDTV.
Kitchen: Fully equipped, chef’s kitchen with Viking stainless steel appliances, including a Viking 6-burner gas range with double ovens, a wine bar with a wine fridge, stunning cabinetry, granite countertops, and island bar seating for four.
Dining Room: Seating for up to eight at the dining table, with additional seating at the kitchen island.
Bedrooms:
Grand Master Suite (main level) — King size bed, stone gas fireplace, 40” HDTV, resort views. The private bathroom offers granite counters, double sinks, jetted tub, and separate dual head shower.
Master 2 (lower level) — King size bed, private bathroom with granite countertops and large tile shower.
Master 3 (upper level) — King size bed, private bathroom with granite counters, water closet, tile shower.
Bunk Room (upper level) — Two built-in twin over full bunk beds, private bathroom with shower/tub combo.
Hot Tub: Yes, 6-8 person hot tub
BBQ- Yes, gas BBQ, along with patio furnishings on a private deck
Laundry Room: Separate laundry room with side-by-side washer and dryer on the main level
Garage: Two-car garage, and additional driveway parking
Wireless Internet: Yes, plus DirecTV programming
Air Conditioning: Yes, central A/C
Pets: Pet fee $250. Prior Approval Required. (No Pets 12/1-4/1)
Distances:
Deer Valley Resort: 0.9 miles to Silver Lake Village
Park City Mountain Resort: 4.3 miles
The Market, Snow Creek: 4.5 miles
Snow Creek Liquor Store: 4.5 miles
Salt Lake City International Airport: 40.3 miles
Please note: discounts are offered for reservations that last more than 30 days. Contact us for details!
 Washer/Dryer
Washer/Dryer Television
Television Fireplace
Fireplace Air Conditioning
Air Conditioning Washer
Washer Hot Tub
Hot Tub- Checkin Available
- Checkout Available
- Not Available
- Available
- Checkin Available
- Checkout Available
- Not Available
{[review.title]}
Guest Review
by {[review.first_name]} on {[review.startdate | date:'MM/dd/yyyy']}| Beds |
|---|
|
Deer Valley Lookout 31
 Deer Valley - Mid-Mountain
Deer Valley - Mid-Mountain
 4724 Square Feet
4724 Square Feet
-
4 Beds
-
4 Baths
-
14 Guests
