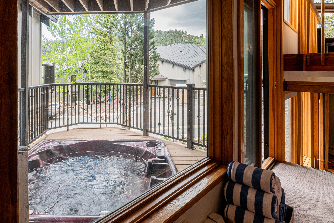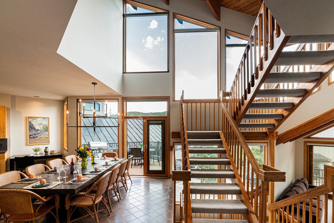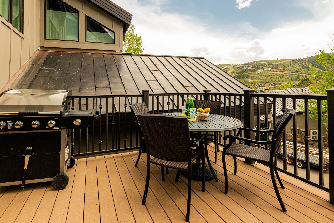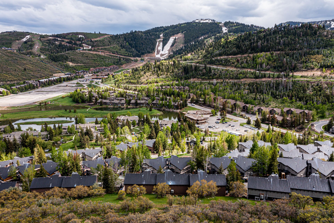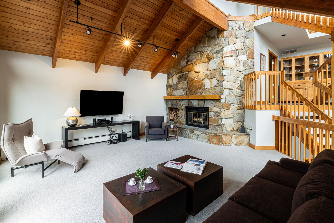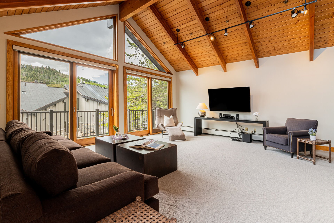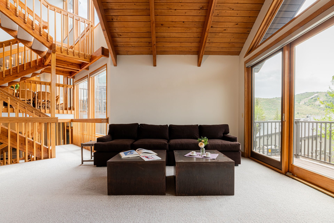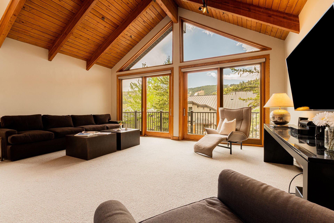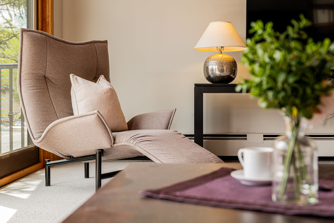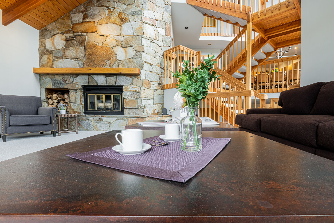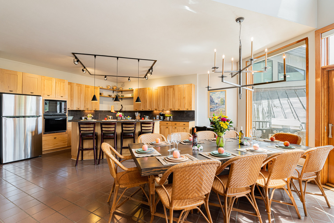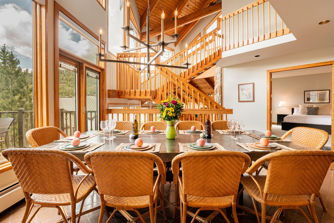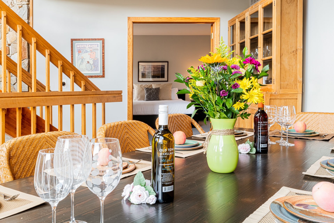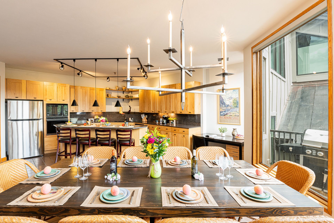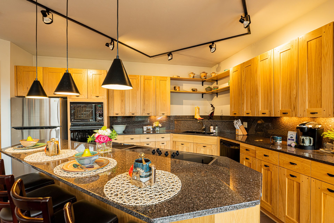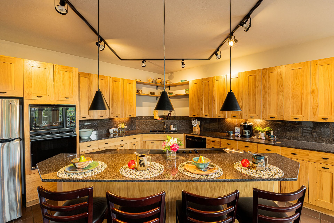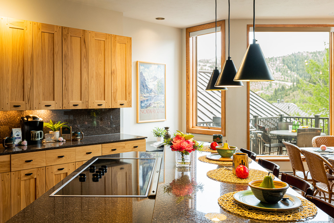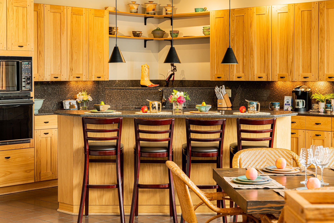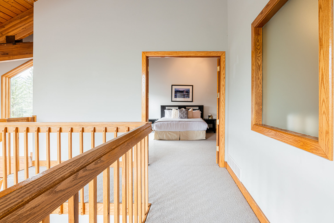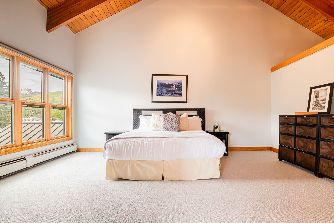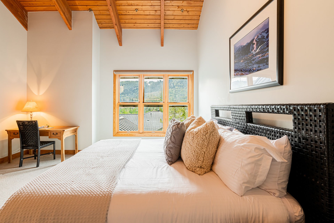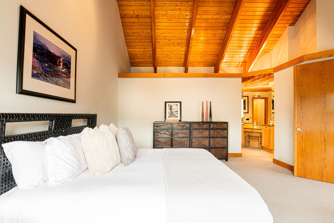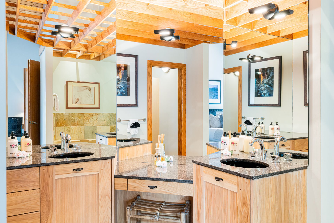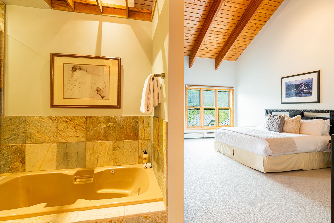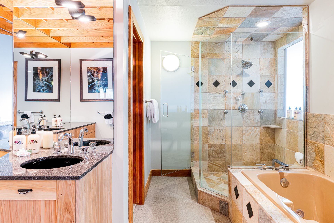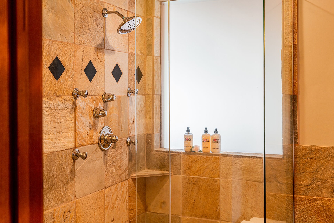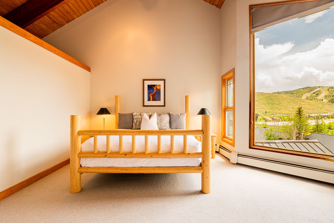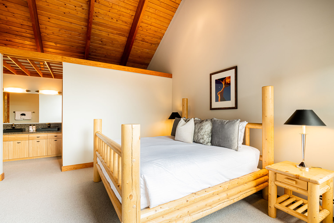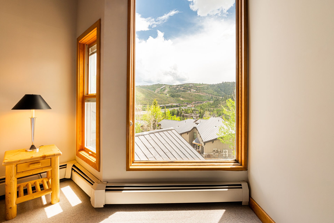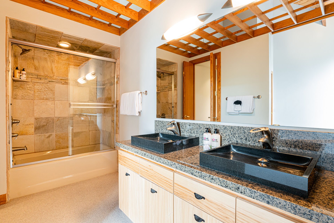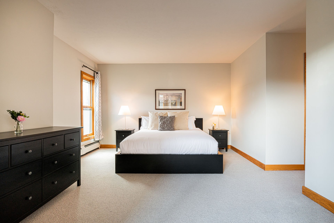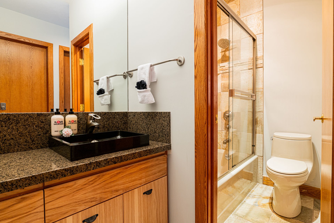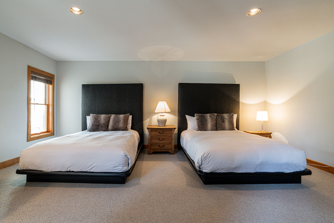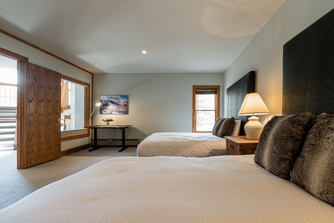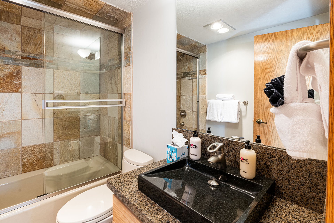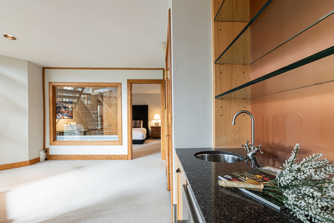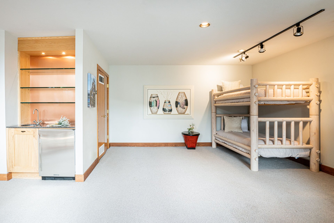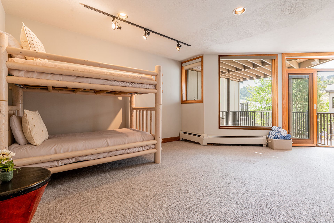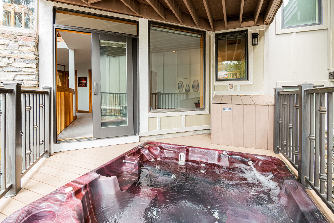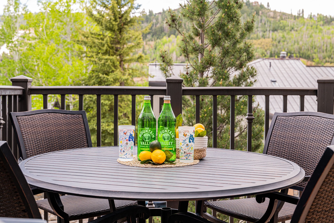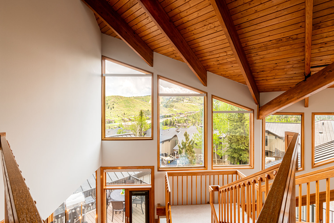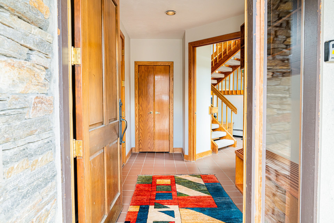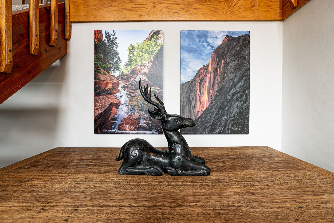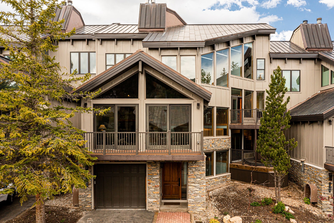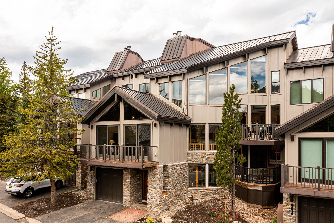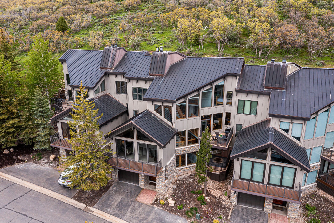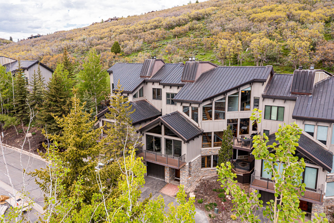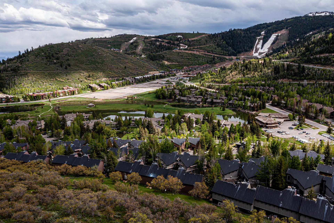Deer Valley Pinnacle 1289
 Deer Valley - Lower Deer Valley
Deer Valley - Lower Deer Valley
 3708 Square Feet
3708 Square Feet
4 Beds
4 Baths
12 Guests
Why We Love It
Deer Valley Pinnacle 1289 is perfectly located in lower Deer Valley, just a mile from both Deer Valley Resort’s Snow Park and Historic Park City Main Street. With dining, shopping, and ski access to Deer Valley and Park City Mountain Resort just two miles away, this townhome offers the ultimate convenience. A short walk takes you to the community entrance and nearby shuttle stops, where the free bus can whisk you to all the key destinations, including Canyons Village and Kimball Junction, making it an ideal year-round retreat for outdoor adventures and leisure.
This multi-level townhome is spacious with 3,708 square feet, four bedrooms, four full bathrooms, and a bonus room, all to accommodate up to 12 guests. This home offers massive windows throughout bringing in plenty of natural light and mountain views.
From the ground-level garage entry, you’ll take stairs up two levels to the spacious living room, while the kitchen and dining area is located on the third level.
Living Room (second level): This room is spacious and is accented by soaring ceilings. It holds comfortable furnishings, a 65” Samsung TV (with Apple TV and Blu-ray player), and an inviting wood-burning fireplace. Enjoy the mountain views from inside or step out onto the balcony for some fresh air and surrounding views.
Kitchen (third level): The kitchen is fully equipped with all the appliances and utensils needed for the homemade creations. There are ample stone counters for each meal prep and entertaining, and an center island with bar seating for four. There is a large pantry/laundry room adjacent to the kitchen.
Dining Room: (third level) The dining area offers table seating for 10. Out on the adjacent balcony, you’ll find outdoor a 4-seat table and a BBQ grill — all with surrounding mountain views.
Bedrooms/Bathrooms:
Grand master bedroom (fourth level): King-size bed, vaulted ceiling, convenient work space, and lots of windows to bring in the natural light and views. The ensuite bathroom offers a walk-in closet, a jetted tub, a separate tile and glass shower with multiple shower heads, and double vanities with a make-up area.
Master Bedroom 2 (fourth level): King-size bed, TV with cable, high ceilings, and surrounding views accentuate the space. The ensuite bathroom offers a walk-in closet, double sinks, and a tub/shower combo.
Master Bedroom 3 (third level): King-size bed, walk-in closet, and the bathroom provides a stone counter vanity and a separate tub/shower combo.
Bedroom 4 (first level): Two queen beds, TV with cable, access to the full shared bathroom.
Bonus/Bunk room (first level): Twin-over-twin bunk beds, wet bar with mini fridge, and a private balcony where you’ll find a hot tub and surrounding mountain views.
A full shared bathroom on the first level offers a tub/shower combo.
Skier Shuttle - The Deer Valley Skier Shuttle will take you and your guests to and from the Snow Park Lodge during your stay, making it easy to get to and from the slopes.
Private Hot Tub: Yes
Internet: Free high-speed WIFI
Laundry: Full-size washer and dryer in the laundry closet in the kitchen
Air Conditioning: Enjoy AC on the top and main floors, with fans provided for comfort on the lower levels.
Parking: Private one-car garage with additional parking for two cars – one in the driveway and one on parking pad
Pets: Not allowed
Security cameras: No
Distances:
Deer Valley Resort: 1.0 miles
Park City Mountain Resort: 2.4 miles
Canyons Village: 5.9 miles
Park City Golf Course: 2.7 miles
Historic Main Street: 1.2 miles
Grocery Store: 2.2 miles
Liquor Store: 2.3 miles
Please note: Discounts are offered for reservations longer than 30 days. Contact Park City Rental Properties at 435-571-0024 for details!
Property Description
Deer Valley Pinnacle 1289 is perfectly located in lower Deer Valley, just a mile from both Deer Valley Resort’s Snow Park and Historic Park City Main Street. With dining, shopping, and ski access to Deer Valley and Park City Mountain Resort just two miles away, this townhome offers the ultimate convenience. A short walk takes you to the community entrance and nearby shuttle stops, where the free bus can whisk you to all the key destinations, including Canyons Village and Kimball Junction, making it an ideal year-round retreat for outdoor adventures and leisure.
This multi-level townhome is spacious with 3,708 square feet, four bedrooms, four full bathrooms, and a bonus room, all to accommodate up to 12 guests. This home offers massive windows throughout bringing in plenty of natural light and mountain views.
From the ground-level garage entry, you’ll take stairs up two levels to the spacious living room, while the kitchen and dining area is located on the third level.
Living Room (second level): This room is spacious and is accented by soaring ceilings. It holds comfortable furnishings, a 65” Samsung TV (with Apple TV and Blu-ray player), and an inviting wood-burning fireplace. Enjoy the mountain views from inside or step out onto the balcony for some fresh air and surrounding views.
Kitchen (third level): The kitchen is fully equipped with all the appliances and utensils needed for the homemade creations. There are ample stone counters for each meal prep and entertaining, and an center island with bar seating for four. There is a large pantry/laundry room adjacent to the kitchen.
Dining Room: (third level) The dining area offers table seating for 10. Out on the adjacent balcony, you’ll find outdoor a 4-seat table and a BBQ grill — all with surrounding mountain views.
Bedrooms/Bathrooms:
Grand master bedroom (fourth level): King-size bed, vaulted ceiling, convenient work space, and lots of windows to bring in the natural light and views. The ensuite bathroom offers a walk-in closet, a jetted tub, a separate tile and glass shower with multiple shower heads, and double vanities with a make-up area.
Master Bedroom 2 (fourth level): King-size bed, TV with cable, high ceilings, and surrounding views accentuate the space. The ensuite bathroom offers a walk-in closet, double sinks, and a tub/shower combo.
Master Bedroom 3 (third level): King-size bed, walk-in closet, and the bathroom provides a stone counter vanity and a separate tub/shower combo.
Bedroom 4 (first level): Two queen beds, TV with cable, access to the full shared bathroom.
Bonus/Bunk room (first level): Twin-over-twin bunk beds, wet bar with mini fridge, and a private balcony where you’ll find a hot tub and surrounding mountain views.
A full shared bathroom on the first level offers a tub/shower combo.
Skier Shuttle - The Deer Valley Skier Shuttle will take you and your guests to and from the Snow Park Lodge during your stay, making it easy to get to and from the slopes.
Private Hot Tub: Yes
Internet: Free high-speed WIFI
Laundry: Full-size washer and dryer in the laundry closet in the kitchen
Air Conditioning: Enjoy AC on the top and main floors, with fans provided for comfort on the lower levels.
Parking: Private one-car garage with additional parking for two cars – one in the driveway and one on parking pad
Pets: Not allowed
Security cameras: No
Distances:
Deer Valley Resort: 1.0 miles
Park City Mountain Resort: 2.4 miles
Canyons Village: 5.9 miles
Park City Golf Course: 2.7 miles
Historic Main Street: 1.2 miles
Grocery Store: 2.2 miles
Liquor Store: 2.3 miles
Please note: Discounts are offered for reservations longer than 30 days. Contact Park City Rental Properties at 435-571-0024 for details!
What This Property Offers
 Washer/Dryer
Washer/Dryer Television
Television BBQ
BBQ Fireplace
Fireplace Air Conditioning
Air Conditioning Washer
Washer Hot Tub
Hot TubCheck Availability
- Checkin Available
- Checkout Available
- Not Available
- Available
- Checkin Available
- Checkout Available
- Not Available
Reviews
Where You’ll Sleep
Bedroom {[$index + 1]}
-
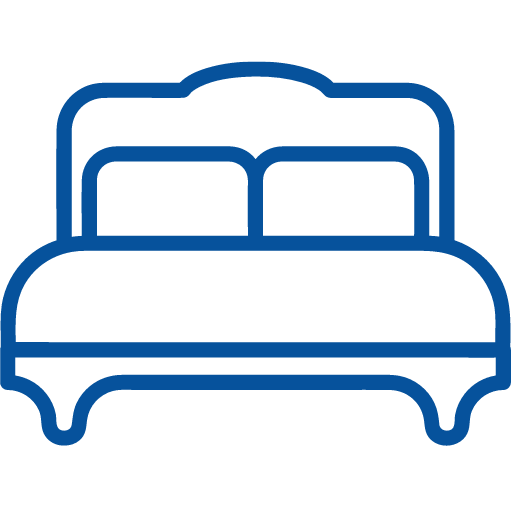
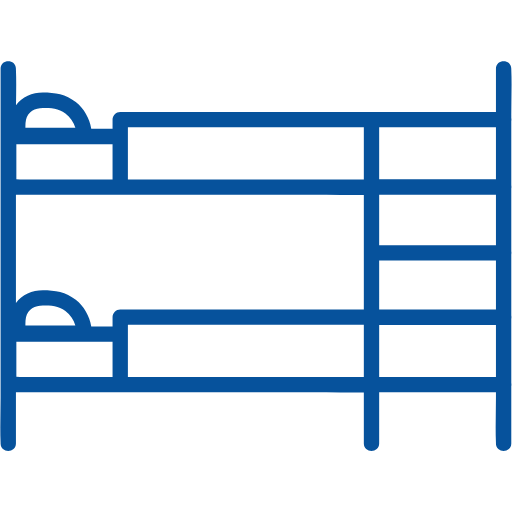
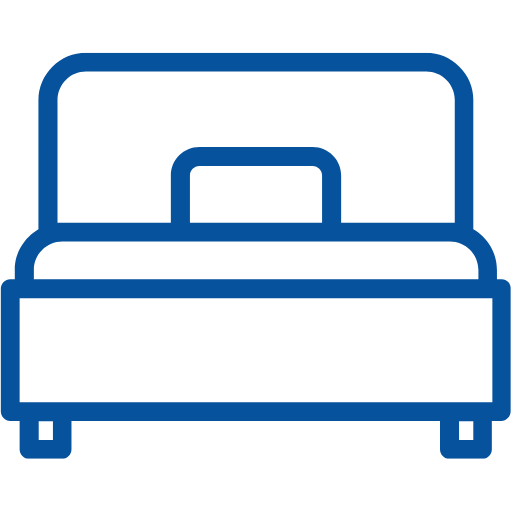


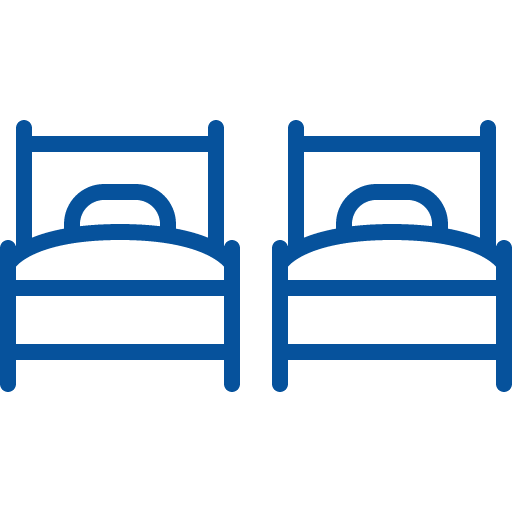


























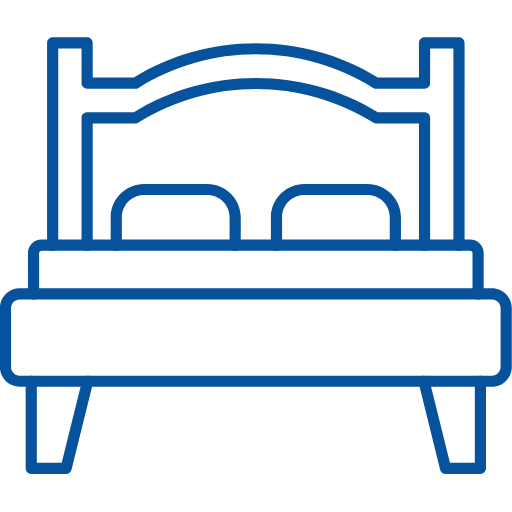

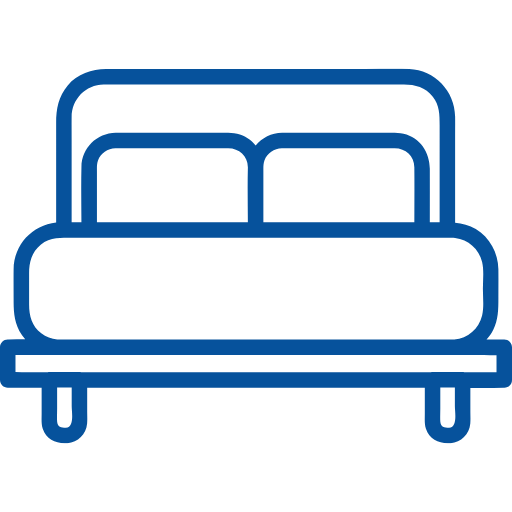
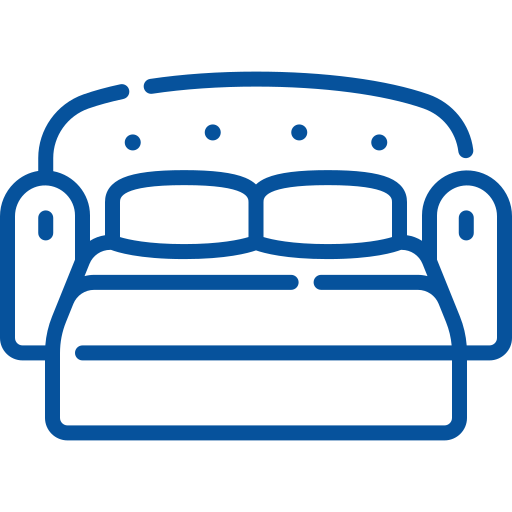
























 {[bd]}
{[bd]}
Location Of The Property
Deer Valley Pinnacle 1289 is perfectly located in lower Deer Valley, just a mile from both Deer Valley Resort’s Snow Park and Historic Park City Main Street. With dining, shopping, and ski access to Deer Valley and Park City Mountain Resort just two miles away, this townhome offers the ultimate convenience. A short walk takes you to the community entrance and nearby shuttle stops, where the free bus can whisk you to all the key destinations, including Canyons Village and Kimball Junction, making it an ideal year-round retreat for outdoor adventures and leisure.
This multi-level townhome is spacious with 3,708 square feet, four bedrooms, four full bathrooms, and a bonus room, all to accommodate up to 12 guests. This home offers massive windows throughout bringing in plenty of natural light and mountain views.
From the ground-level garage entry, you’ll take stairs up two levels to the spacious living room, while the kitchen and dining area is located on the third level.
Living Room (second level): This room is spacious and is accented by soaring ceilings. It holds comfortable furnishings, a 65” Samsung TV (with Apple TV and Blu-ray player), and an inviting wood-burning fireplace. Enjoy the mountain views from inside or step out onto the balcony for some fresh air and surrounding views.
Kitchen (third level): The kitchen is fully equipped with all the appliances and utensils needed for the homemade creations. There are ample stone counters for each meal prep and entertaining, and an center island with bar seating for four. There is a large pantry/laundry room adjacent to the kitchen.
Dining Room: (third level) The dining area offers table seating for 10. Out on the adjacent balcony, you’ll find outdoor a 4-seat table and a BBQ grill — all with surrounding mountain views.
Bedrooms/Bathrooms:
Grand master bedroom (fourth level): King-size bed, vaulted ceiling, convenient work space, and lots of windows to bring in the natural light and views. The ensuite bathroom offers a walk-in closet, a jetted tub, a separate tile and glass shower with multiple shower heads, and double vanities with a make-up area.
Master Bedroom 2 (fourth level): King-size bed, TV with cable, high ceilings, and surrounding views accentuate the space. The ensuite bathroom offers a walk-in closet, double sinks, and a tub/shower combo.
Master Bedroom 3 (third level): King-size bed, walk-in closet, and the bathroom provides a stone counter vanity and a separate tub/shower combo.
Bedroom 4 (first level): Two queen beds, TV with cable, access to the full shared bathroom.
Bonus/Bunk room (first level): Twin-over-twin bunk beds, wet bar with mini fridge, and a private balcony where you’ll find a hot tub and surrounding mountain views.
A full shared bathroom on the first level offers a tub/shower combo.
Skier Shuttle - The Deer Valley Skier Shuttle will take you and your guests to and from the Snow Park Lodge during your stay, making it easy to get to and from the slopes.
Private Hot Tub: Yes
Internet: Free high-speed WIFI
Laundry: Full-size washer and dryer in the laundry closet in the kitchen
Air Conditioning: Enjoy AC on the top and main floors, with fans provided for comfort on the lower levels.
Parking: Private one-car garage with additional parking for two cars – one in the driveway and one on parking pad
Pets: Not allowed
Security cameras: No
Distances:
Deer Valley Resort: 1.0 miles
Park City Mountain Resort: 2.4 miles
Canyons Village: 5.9 miles
Park City Golf Course: 2.7 miles
Historic Main Street: 1.2 miles
Grocery Store: 2.2 miles
Liquor Store: 2.3 miles
Please note: Discounts are offered for reservations longer than 30 days. Contact Park City Rental Properties at 435-571-0024 for details!
 Washer/Dryer
Washer/Dryer Television
Television BBQ
BBQ Fireplace
Fireplace Air Conditioning
Air Conditioning Washer
Washer Hot Tub
Hot Tub- Checkin Available
- Checkout Available
- Not Available
- Available
- Checkin Available
- Checkout Available
- Not Available
{[review.title]}
Guest Review
by {[review.first_name]} on {[review.startdate | date:'MM/dd/yyyy']}| Beds |
|---|
|
Deer Valley Pinnacle 1289
 Deer Valley - Lower Deer Valley
Deer Valley - Lower Deer Valley
 3708 Square Feet
3708 Square Feet
-
4 Beds
-
4 Baths
-
12 Guests
