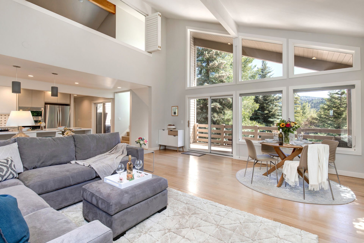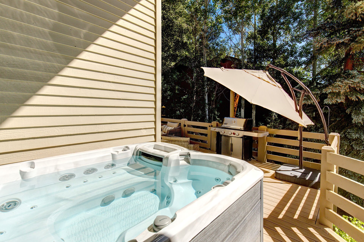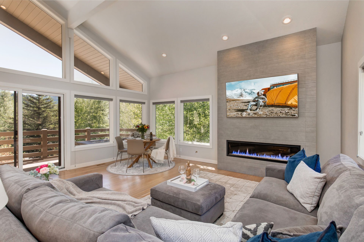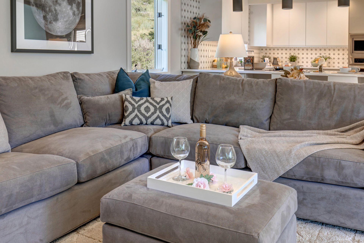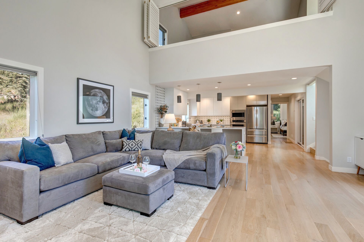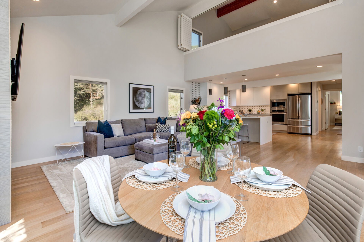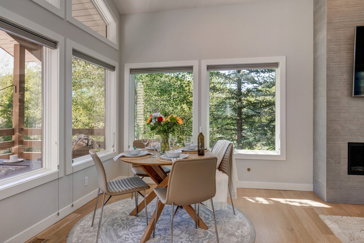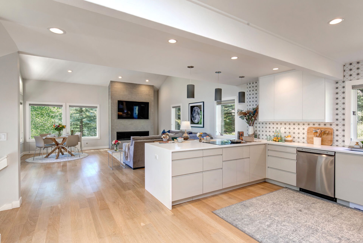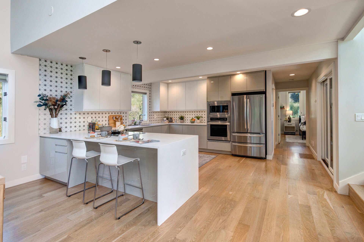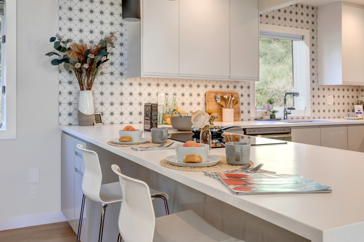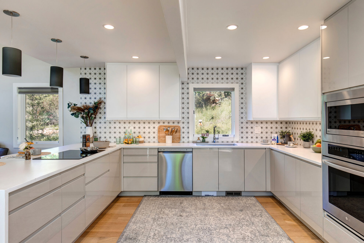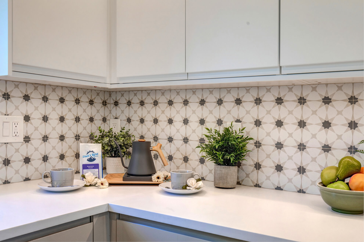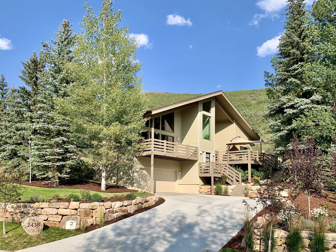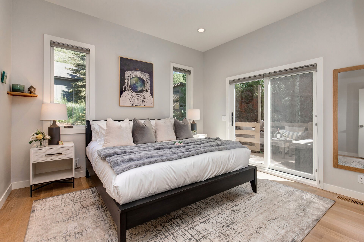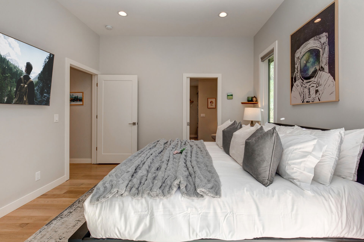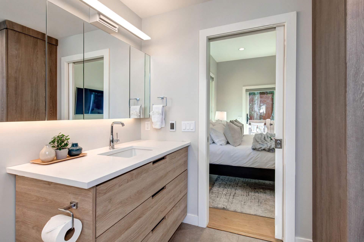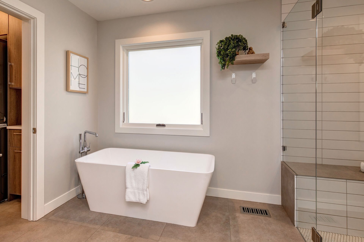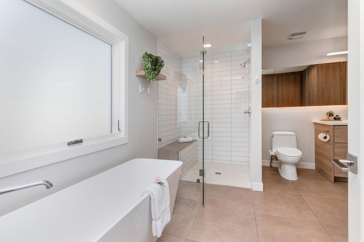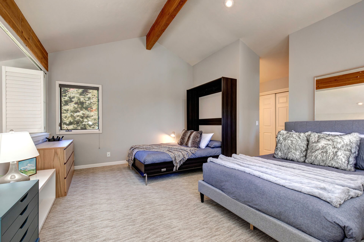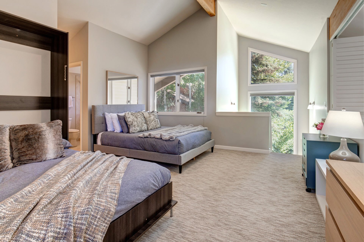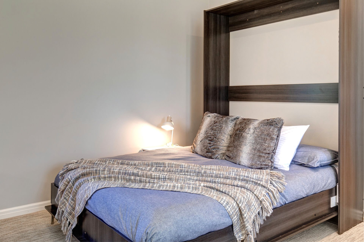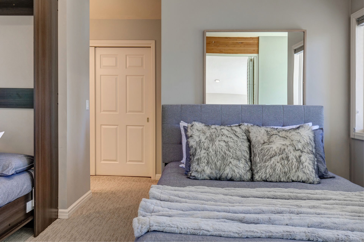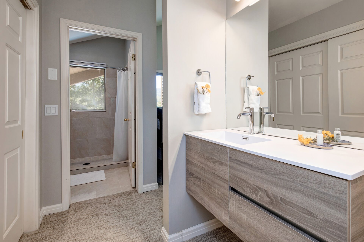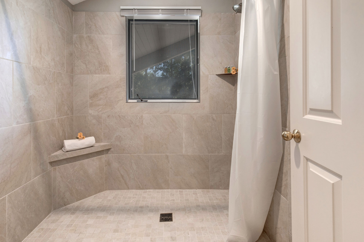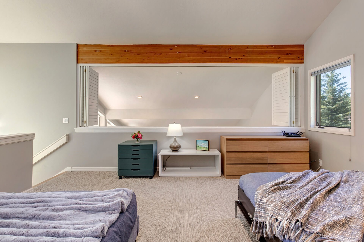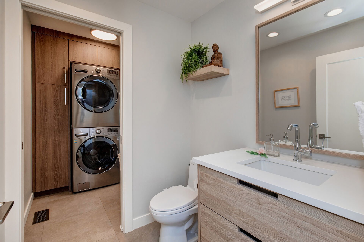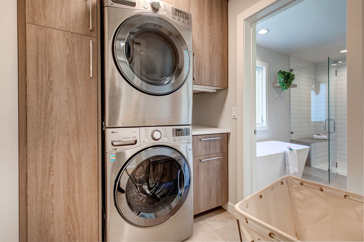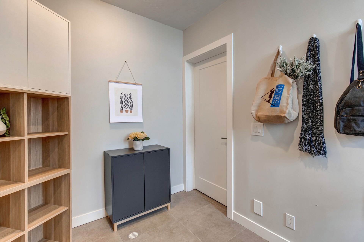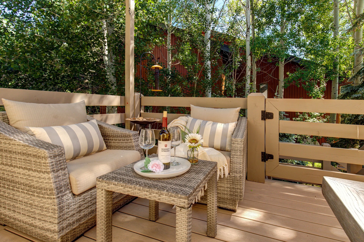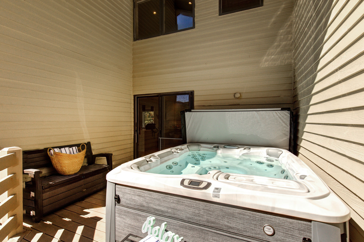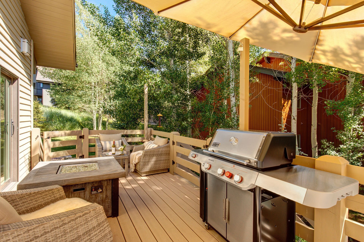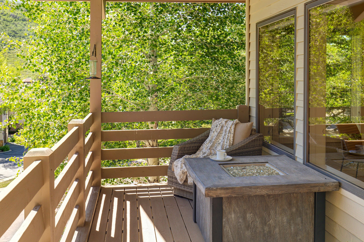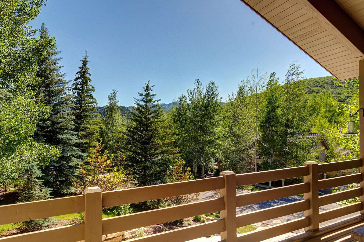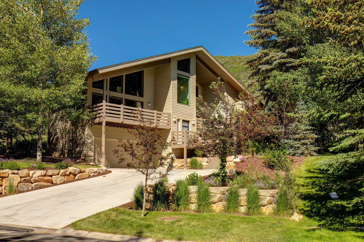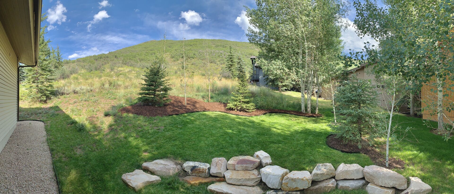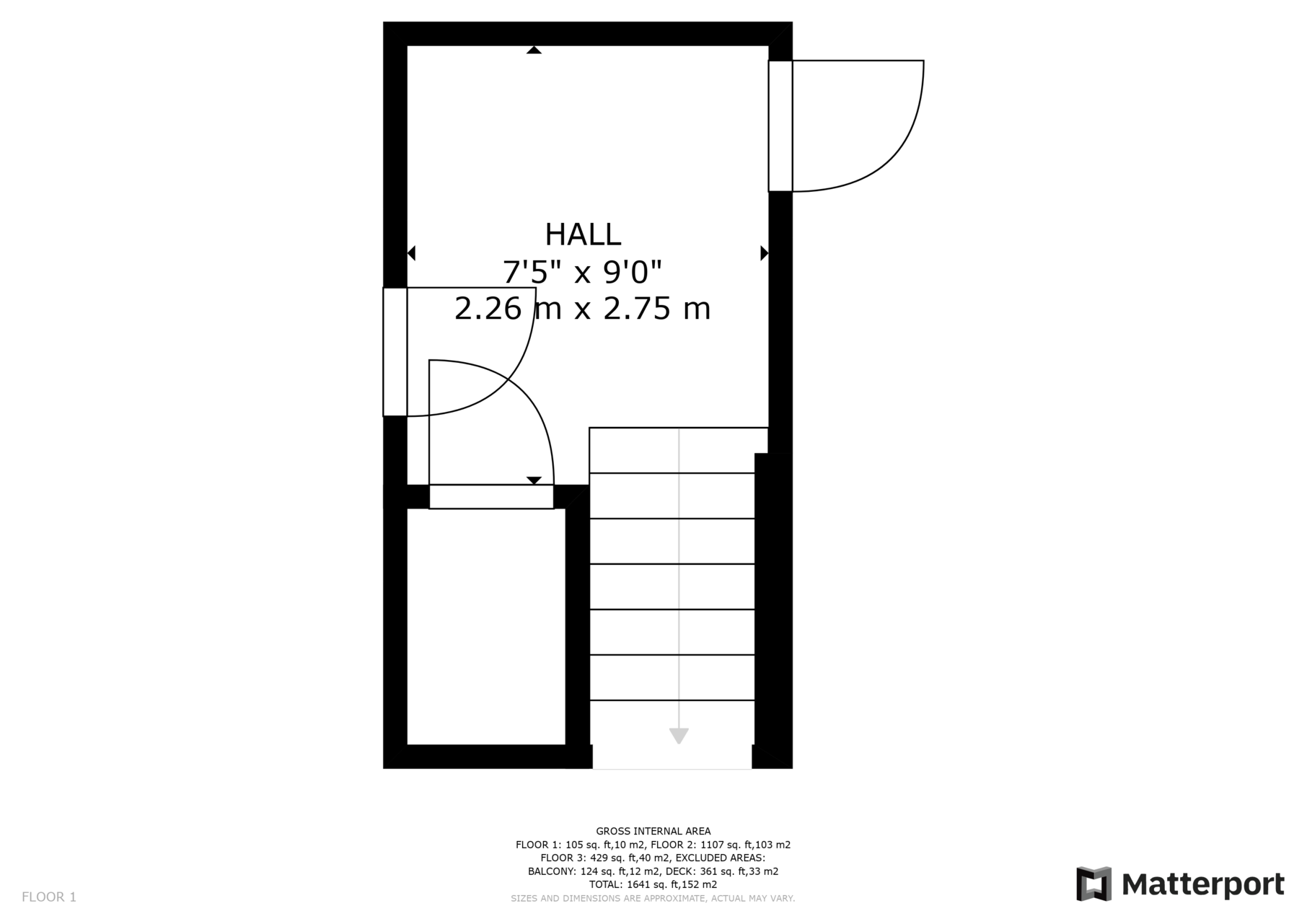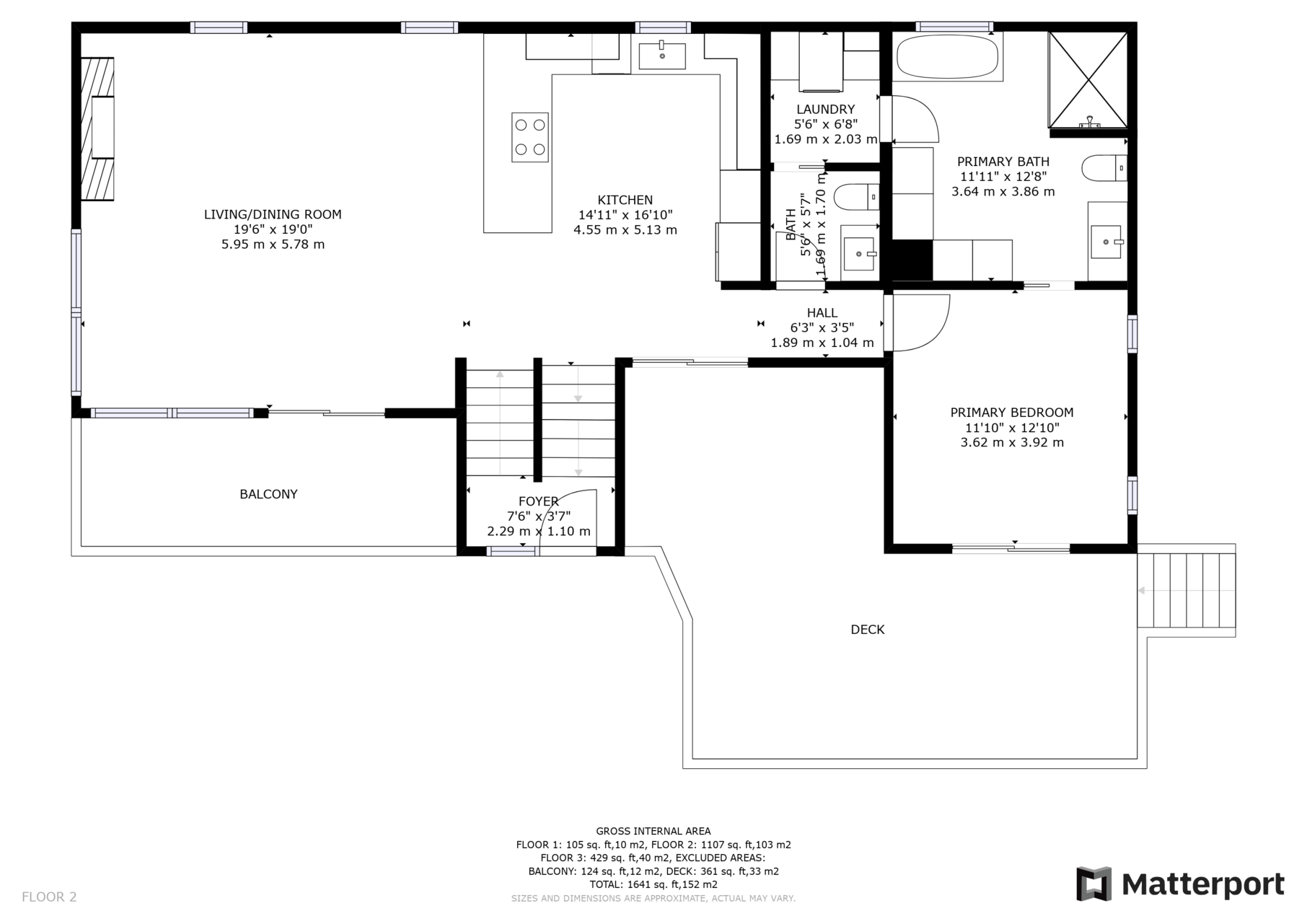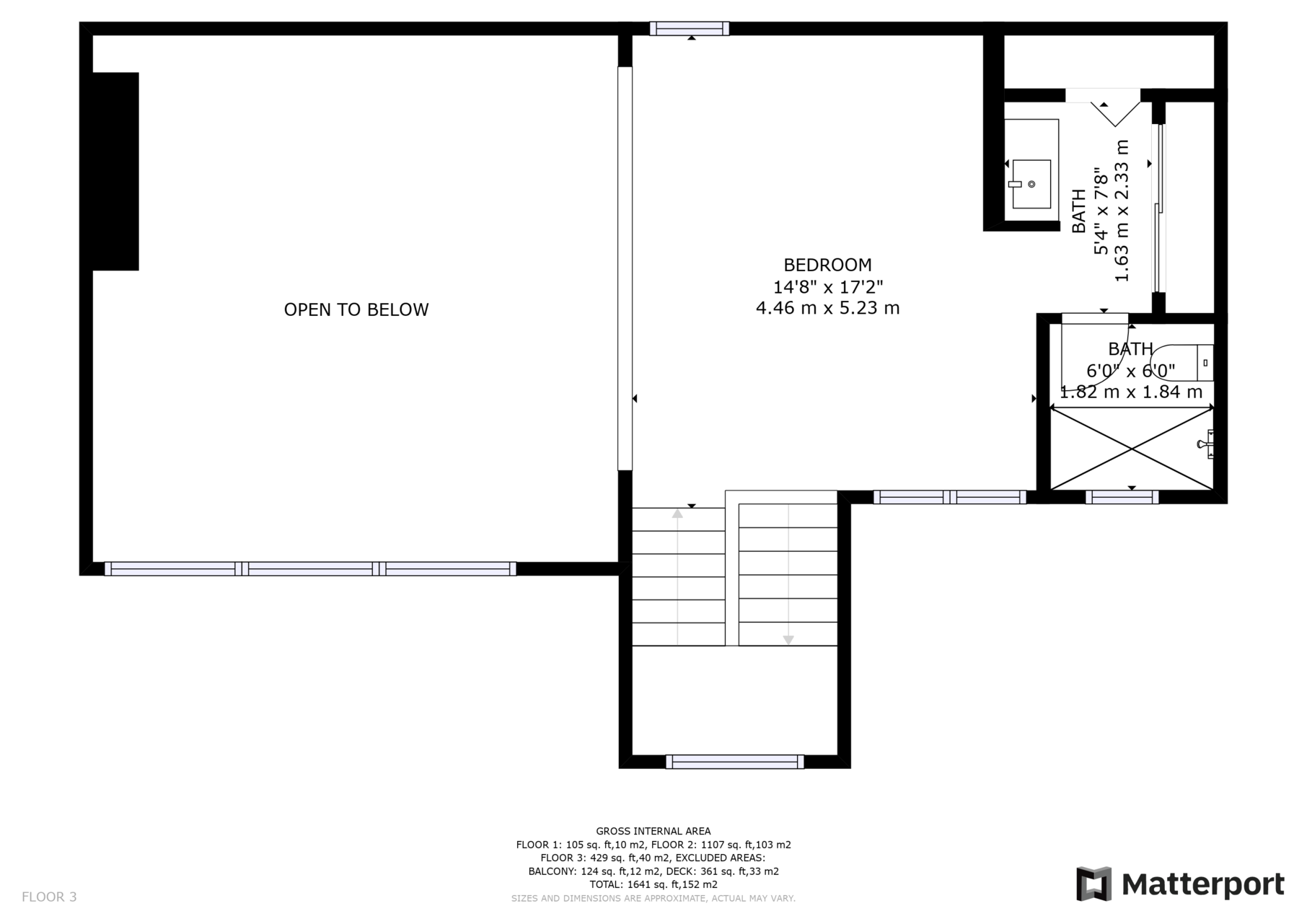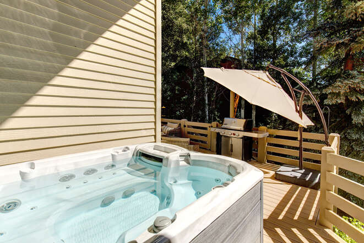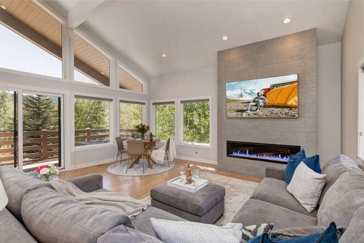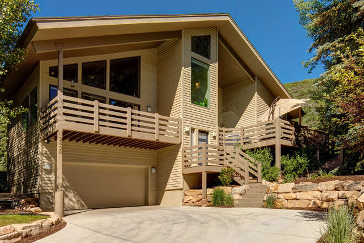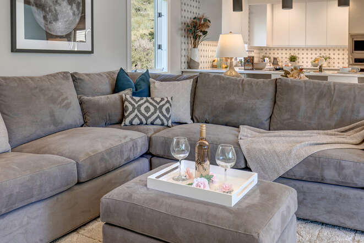Deer Valley Queen Esther 2438
 Deer Valley - Lower Deer Valley
Deer Valley - Lower Deer Valley
 1800 Square Feet
1800 Square Feet
2 Beds
2 Baths
1 Half Bath
6 Guests
Why We Love It
Deer Valley Queen Esther 2438 is a wonderful property that is just a mile away from Deer Valley Resort and 1.5 miles to Park City’s Historic Main Street. This unit sits on a quarter acre lot that is adjacent to the newly renovated Solamere Access trail for easy access to over 400 miles of stunning trails for hiking, biking, and skiing, depending on the season. You’ll also be just a short walk to the Park City Transit bus stop where you can jump on a free bus that can take you throughout Park City, Canyons Village and Kimball Junction. Whether you're seeking adventure in the snow or exploring in the summer sun, this location has it all!
The home was completely remodeled in 2020 and offers multiple levels, 1,800 square feet, two bedrooms and two and a half bathrooms to easily accommodate up to six guests. And don’t miss the stunning views from every window!
You will enter this fantastic property from the first level garage. You’ll take two half flights of stairs up to the main level great room with the living room, dining area and kitchen — with the entire area accented by white oak hardwood flooring and a vaulted ceiling.
Living Room: The living room offers plush furnishings including a cozy sectional; a Smart TV, gas fireplace, and lots of natural light and mountain views from the many windows.
Kitchen: The fully equipped kitchen features stainless steel appliances, including an electric range. The beautiful and expansive stone counters make for easy meal prep and entertaining. There is also seating for two at the kitchen bar.
Dining Room: Enjoy the views while sitting at the 4-seat dining table. There is also access to the Trex deck for fresh mountain air and stunning mountain views.
Bedrooms / Bathrooms:
Master bedroom (main level) — King bed, access to a private deck; the private bathroom offers a large tile/glass shower and separate free-standing soaking tub, walk-in closet holding the washer and dryer, and cozy radiant heat flooring.
Loft Bedroom 2 (upper level) – Two queen bed, the private bathroom offers a separate tile shower.
Main level half bath
Outdoor spaces: The Trex deck offer panoramic views of Deer Valley, along with Park City Mountain Resorts Jupiter Peak, while the yard boasts new landscaping and rock work.
Skier Shuttle - The Deer Valley Skier Shuttle will take you and your guests to and from the Snow Park Lodge during your stay. Making it easy to get to and from the slopes.
Private hot tub: Yes
Laundry: Stacked washer and dryer in master bedroom closet
Parking: One car garage, and additional driveway parking for two cars
Air/Water Filtration: Whole house water filtration/conditioner, furnace-integrated whole house humidifier and Aprilaire Merv-16 air filtration system
EVC: 220V EV charging outlet (bring your own power cord)
Wireless Internet: Yes, free high speed WIFI.
A/C: Yes, central
Pets: Not Allowed
No cameras
Distances:
Deer Valley Resort: 1.0 mile
Historic Main Street: 1.6 miles
Park City Golf Course: 3.2 miles
Park City Mountain Resort: 3.0 miles
Canyons/Base area: 6.4 miles
Grocery Store: 2.8 miles
Liquor Store (Swede Alley): 1.8 miles
Please note: Discounts are offered for reservations longer than 30 days. Contact Park City Rental Properties at 435-571-0024 for details!
CDC cleanings are performed using checklists following all CDC cleaning guidelines.
Property Description
Deer Valley Queen Esther 2438 is a wonderful property that is just a mile away from Deer Valley Resort and 1.5 miles to Park City’s Historic Main Street. This unit sits on a quarter acre lot that is adjacent to the newly renovated Solamere Access trail for easy access to over 400 miles of stunning trails for hiking, biking, and skiing, depending on the season. You’ll also be just a short walk to the Park City Transit bus stop where you can jump on a free bus that can take you throughout Park City, Canyons Village and Kimball Junction. Whether you're seeking adventure in the snow or exploring in the summer sun, this location has it all!
The home was completely remodeled in 2020 and offers multiple levels, 1,800 square feet, two bedrooms and two and a half bathrooms to easily accommodate up to six guests. And don’t miss the stunning views from every window!
You will enter this fantastic property from the first level garage. You’ll take two half flights of stairs up to the main level great room with the living room, dining area and kitchen — with the entire area accented by white oak hardwood flooring and a vaulted ceiling.
Living Room: The living room offers plush furnishings including a cozy sectional; a Smart TV, gas fireplace, and lots of natural light and mountain views from the many windows.
Kitchen: The fully equipped kitchen features stainless steel appliances, including an electric range. The beautiful and expansive stone counters make for easy meal prep and entertaining. There is also seating for two at the kitchen bar.
Dining Room: Enjoy the views while sitting at the 4-seat dining table. There is also access to the Trex deck for fresh mountain air and stunning mountain views.
Bedrooms / Bathrooms:
Master bedroom (main level) — King bed, access to a private deck; the private bathroom offers a large tile/glass shower and separate free-standing soaking tub, walk-in closet holding the washer and dryer, and cozy radiant heat flooring.
Loft Bedroom 2 (upper level) – Two queen bed, the private bathroom offers a separate tile shower.
Main level half bath
Outdoor spaces: The Trex deck offer panoramic views of Deer Valley, along with Park City Mountain Resorts Jupiter Peak, while the yard boasts new landscaping and rock work.
Skier Shuttle - The Deer Valley Skier Shuttle will take you and your guests to and from the Snow Park Lodge during your stay. Making it easy to get to and from the slopes.
Private hot tub: Yes
Laundry: Stacked washer and dryer in master bedroom closet
Parking: One car garage, and additional driveway parking for two cars
Air/Water Filtration: Whole house water filtration/conditioner, furnace-integrated whole house humidifier and Aprilaire Merv-16 air filtration system
EVC: 220V EV charging outlet (bring your own power cord)
Wireless Internet: Yes, free high speed WIFI.
A/C: Yes, central
Pets: Not Allowed
No cameras
Distances:
Deer Valley Resort: 1.0 mile
Historic Main Street: 1.6 miles
Park City Golf Course: 3.2 miles
Park City Mountain Resort: 3.0 miles
Canyons/Base area: 6.4 miles
Grocery Store: 2.8 miles
Liquor Store (Swede Alley): 1.8 miles
Please note: Discounts are offered for reservations longer than 30 days. Contact Park City Rental Properties at 435-571-0024 for details!
CDC cleanings are performed using checklists following all CDC cleaning guidelines.
What This Property Offers
 Washer/Dryer
Washer/Dryer Television
Television Fireplace
Fireplace Air Conditioning
Air Conditioning Washer
Washer Hot Tub
Hot TubCheck Availability
- Checkin Available
- Checkout Available
- Not Available
- Available
- Checkin Available
- Checkout Available
- Not Available
Reviews
Where You’ll Sleep
Bedroom {[$index + 1]}
-
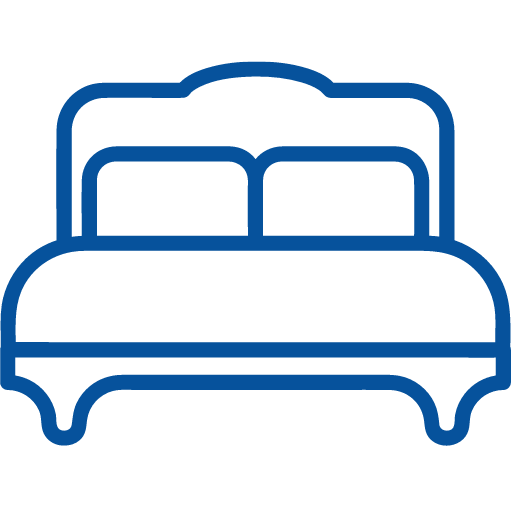
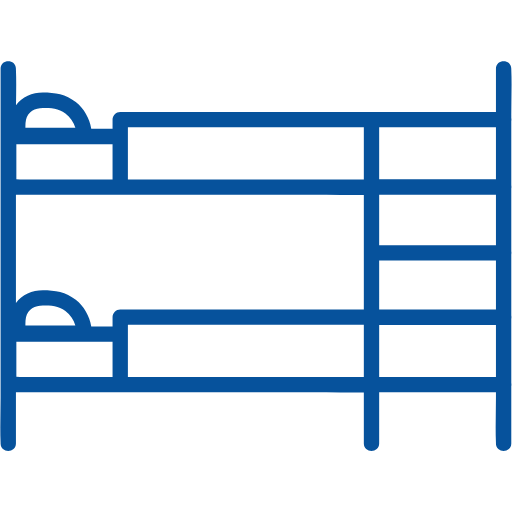
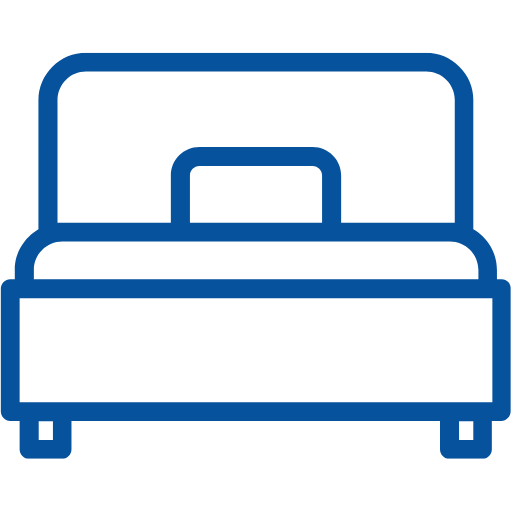


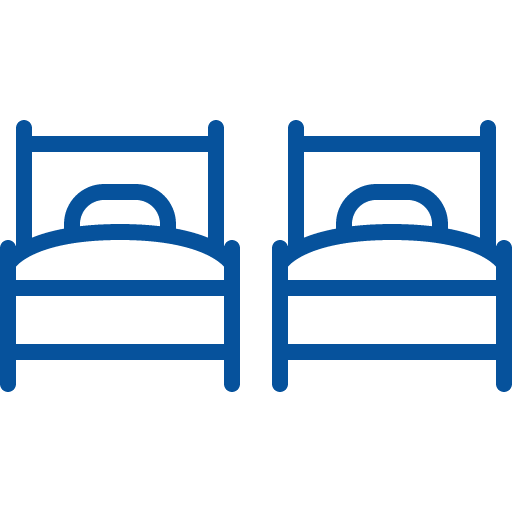


























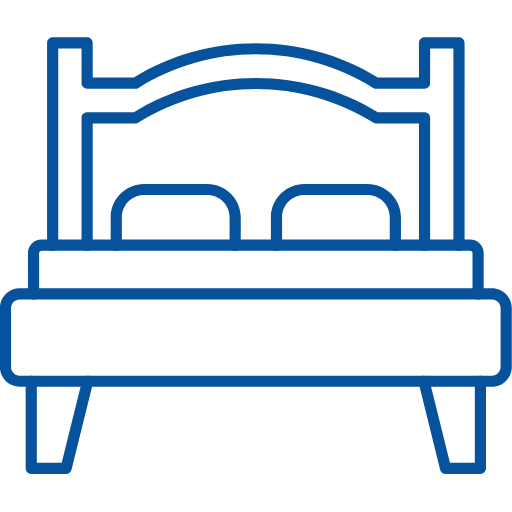

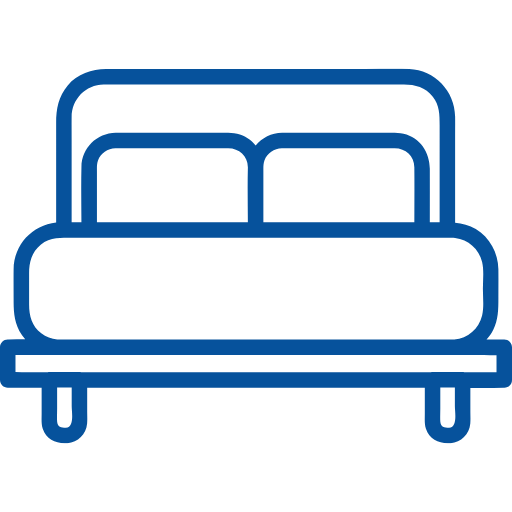
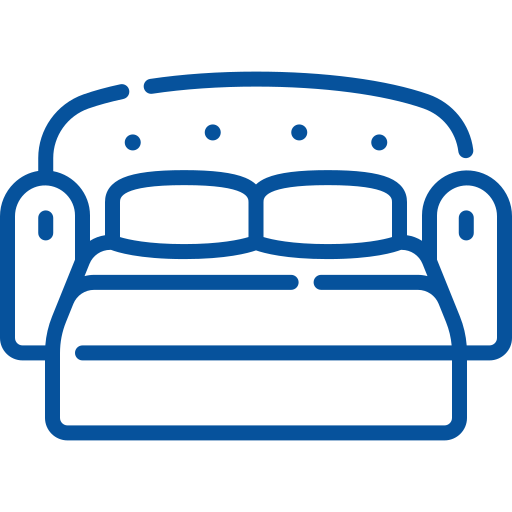
























 {[bd]}
{[bd]}
Location Of The Property
Deer Valley Queen Esther 2438 is a wonderful property that is just a mile away from Deer Valley Resort and 1.5 miles to Park City’s Historic Main Street. This unit sits on a quarter acre lot that is adjacent to the newly renovated Solamere Access trail for easy access to over 400 miles of stunning trails for hiking, biking, and skiing, depending on the season. You’ll also be just a short walk to the Park City Transit bus stop where you can jump on a free bus that can take you throughout Park City, Canyons Village and Kimball Junction. Whether you're seeking adventure in the snow or exploring in the summer sun, this location has it all!
The home was completely remodeled in 2020 and offers multiple levels, 1,800 square feet, two bedrooms and two and a half bathrooms to easily accommodate up to six guests. And don’t miss the stunning views from every window!
You will enter this fantastic property from the first level garage. You’ll take two half flights of stairs up to the main level great room with the living room, dining area and kitchen — with the entire area accented by white oak hardwood flooring and a vaulted ceiling.
Living Room: The living room offers plush furnishings including a cozy sectional; a Smart TV, gas fireplace, and lots of natural light and mountain views from the many windows.
Kitchen: The fully equipped kitchen features stainless steel appliances, including an electric range. The beautiful and expansive stone counters make for easy meal prep and entertaining. There is also seating for two at the kitchen bar.
Dining Room: Enjoy the views while sitting at the 4-seat dining table. There is also access to the Trex deck for fresh mountain air and stunning mountain views.
Bedrooms / Bathrooms:
Master bedroom (main level) — King bed, access to a private deck; the private bathroom offers a large tile/glass shower and separate free-standing soaking tub, walk-in closet holding the washer and dryer, and cozy radiant heat flooring.
Loft Bedroom 2 (upper level) – Two queen bed, the private bathroom offers a separate tile shower.
Main level half bath
Outdoor spaces: The Trex deck offer panoramic views of Deer Valley, along with Park City Mountain Resorts Jupiter Peak, while the yard boasts new landscaping and rock work.
Skier Shuttle - The Deer Valley Skier Shuttle will take you and your guests to and from the Snow Park Lodge during your stay. Making it easy to get to and from the slopes.
Private hot tub: Yes
Laundry: Stacked washer and dryer in master bedroom closet
Parking: One car garage, and additional driveway parking for two cars
Air/Water Filtration: Whole house water filtration/conditioner, furnace-integrated whole house humidifier and Aprilaire Merv-16 air filtration system
EVC: 220V EV charging outlet (bring your own power cord)
Wireless Internet: Yes, free high speed WIFI.
A/C: Yes, central
Pets: Not Allowed
No cameras
Distances:
Deer Valley Resort: 1.0 mile
Historic Main Street: 1.6 miles
Park City Golf Course: 3.2 miles
Park City Mountain Resort: 3.0 miles
Canyons/Base area: 6.4 miles
Grocery Store: 2.8 miles
Liquor Store (Swede Alley): 1.8 miles
Please note: Discounts are offered for reservations longer than 30 days. Contact Park City Rental Properties at 435-571-0024 for details!
CDC cleanings are performed using checklists following all CDC cleaning guidelines.
 Washer/Dryer
Washer/Dryer Television
Television Fireplace
Fireplace Air Conditioning
Air Conditioning Washer
Washer Hot Tub
Hot Tub- Checkin Available
- Checkout Available
- Not Available
- Available
- Checkin Available
- Checkout Available
- Not Available
{[review.title]}
Guest Review
by {[review.first_name]} on {[review.startdate | date:'MM/dd/yyyy']}| Beds |
|---|
|
Deer Valley Queen Esther 2438
 Deer Valley - Lower Deer Valley
Deer Valley - Lower Deer Valley
 1800 Square Feet
1800 Square Feet
-
2 Beds
-
2 Baths
-
6 Guests
