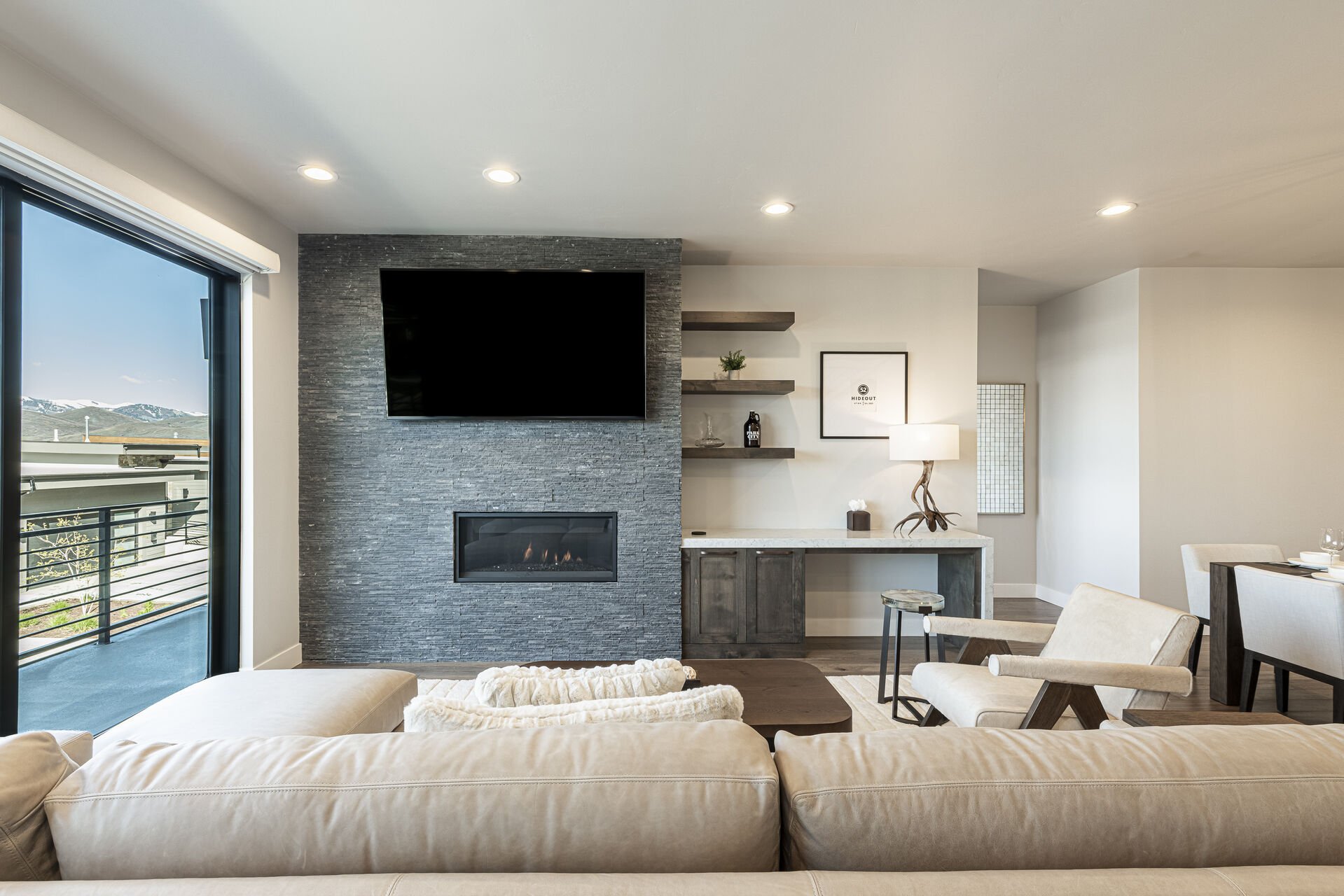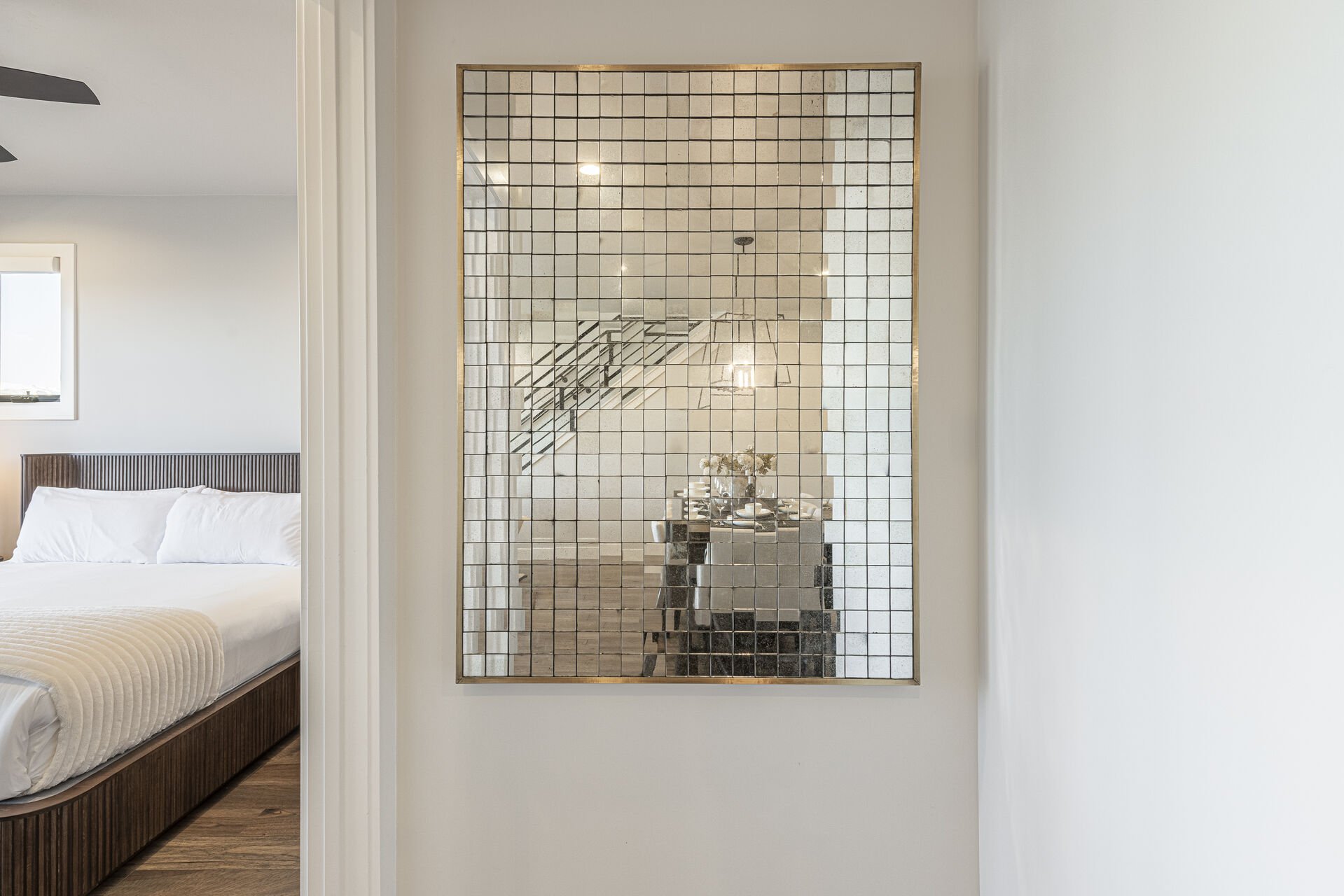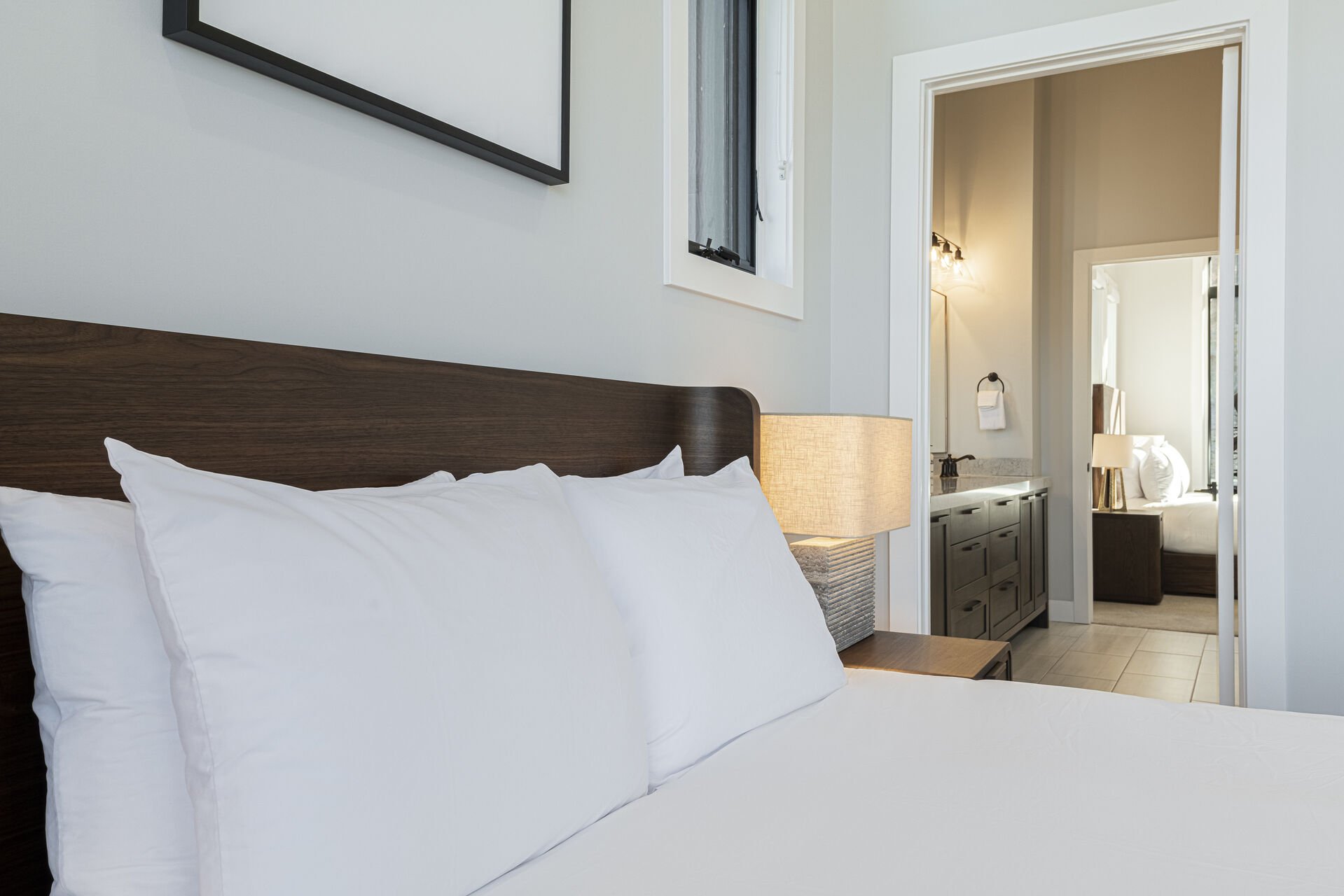Hideout Grand
 Park City - Surrounding Areas
Park City - Surrounding Areas
 2556 Square Feet
2556 Square Feet
3 Beds
2 Baths
1 Half Bath
8 Guests
Why We Love It
Welcome to Hideout Grand, a beautifully appointed multi-level townhome boasting panoramic views of the Jordanelle Reservoir and the ski resorts of Park City. With sophisticated design, upscale finishes, and spacious accommodations, this luxury retreat is perfect for guests seeking serenity and adventure in equal measure.
Nestled between Kamas and Park City, Hideout Grand is ideally located just 13 minutes from Deer Valley’s Jordanelle Express Gondola, the Jordanelle Reservoir’s main entrance, and Park City’s Historic Main Street. Guests can enjoy year-round access to skiing, boating, hiking, dining, and boutique shopping—all within a short drive. For water lovers, the Ross Creek Recreation Area and Perimeter Trail are just a mile away, offering day-use access to the lake.
This townhome offers 2,556 sq ft of living space with 3 bedrooms and 2.5 bathrooms to accommodate up to eight guests comfortably.
You will enter from the private garage with a flight of stairs that lead to main living space on the 2nd level, that is open and bright with contemporary furnishings.
Main Living Area (2nd Level):
The open-concept great room features, high ceilings and a slider door that flood the space with natural light. Relax on the deep-seat sectional sofa and enjoy the 75” Sony Smart TV, cozy gas fireplace, and private balcony overlooking the lake and ski runs.
Kitchen:
The modern kitchen is a chef’s dream, fully equipped and provides KitchenAid stainless steel appliances, a 6-burner gas stovetop, wall oven, microwave, and stylish stone countertops. The center island seats four, and there’s a drip coffee maker to start your mornings off right.
Dining Area
A warm and welcoming wood dining table seats eight, perfectly placed between the kitchen and living room for shared meals and conversation.
Top-Floor Family Room
Upstairs, unwind in the second lounge space, featuring a luxury queen sleeper sofa, two fold-out chairs (small twins), a game table, and a wet bar with ice maker and beverage fridge. Step out to another private balcony to take in the stunning views or cozy up for movie night. A stacked washer/dryer is also conveniently located here.
Bedrooms & Bathrooms
🛏️ Primary Suite – 2nd Level
A true sanctuary featuring a plush king-size bed with premium linens, a 65” Sony Smart TV, and floor-to-ceiling windows that frame the breathtaking views of the Jordanelle Reservoir and surrounding peaks. Step through glass door to a shared balcony, the perfect spot to sip your morning coffee or unwind under the stars.
The en suite bathroom is spa-inspired, with dual vanities set in polished stone, a private water closet, a large walk-in closet, and a luxurious glass-enclosed shower with dual rainfall and handheld showerheads, perfect for relaxing after a day of mountain adventures.
🛏️ Bedroom 2 – 3rd Level
This serene guest room features a comfortable queen bed outfitted in crisp white linens and cozy pillows. Guests will enjoy private balcony access, ideal for catching the morning sunrise over the lake. A generous closet offers ample storage, and the room connects directly to a Jack-and-Jill bathroom, making it a wonderful option for couples or teens.
🛏️ Bedroom 3 – 3rd Level
Designed with comfort and functionality in mind, this stylish bedroom also features a queen-size bed, quality bedding, and a spacious closet for extended stays. It shares access to the Jack-and-Jill bathroom, which is located just steps away and offers a private and convenient setup.
🛁 Shared Jack-and-Jill Bathroom – 3rd Level
Serving Bedrooms 2 and 3, this bathroom includes a long stone countertop with two undermount sinks, and a full tub/shower combination and water closet separated by a pocket door—ideal for multiple guests getting ready at once.
🚻 Half Bathroom – Entry Level
Conveniently located just off the garage and entry hallway, this powder room features a modern vanity and is perfect for quick stops while coming or going.
Internet: High-speed WiFi throughout
Electronics: Smart TVs in living room and bedrooms
Laundry: Two laundry areas (stacked units on 3rd level and in primary en suite)
Climate Control: Central heating and air conditioning
Parking: Garage parking for 2 cars and driveway parking for 2 additional vehicles
Private Hot Tub: No hot tub
Pets: No pets permitted
Cameras: Exterior camera located at the front door for security
Enjoy the unmatched privacy, luxury, and convenience of Hideout Grand—your perfect year-round base for mountain adventures, lake days, and relaxing in style.
Distances:
Park City Mountain Resort – 8.2 miles
Deer Valley (Jordanelle Express Gondola) – 9.2 miles
Jordanelle Reservoir (Ross Creek) – 1.0 miles
Jordanelle State Park Entrance — 9.0 miles
Park City Main Street – 8.2 miles
Kamas – 7.0 miles
Heber City – 18 miles
Jordanelle Gondola – 9.8 miles
Grocery/Liquor stores in Park City – 8.0 miles
Please note: discounts are offered for reservations longer than 30 days. Contact Park City Rental Properties at 435-571-0024 for details!
Property Description
Welcome to Hideout Grand, a beautifully appointed multi-level townhome boasting panoramic views of the Jordanelle Reservoir and the ski resorts of Park City. With sophisticated design, upscale finishes, and spacious accommodations, this luxury retreat is perfect for guests seeking serenity and adventure in equal measure.
Nestled between Kamas and Park City, Hideout Grand is ideally located just 13 minutes from Deer Valley’s Jordanelle Express Gondola, the Jordanelle Reservoir’s main entrance, and Park City’s Historic Main Street. Guests can enjoy year-round access to skiing, boating, hiking, dining, and boutique shopping—all within a short drive. For water lovers, the Ross Creek Recreation Area and Perimeter Trail are just a mile away, offering day-use access to the lake.
This townhome offers 2,556 sq ft of living space with 3 bedrooms and 2.5 bathrooms to accommodate up to eight guests comfortably.
You will enter from the private garage with a flight of stairs that lead to main living space on the 2nd level, that is open and bright with contemporary furnishings.
Main Living Area (2nd Level):
The open-concept great room features, high ceilings and a slider door that flood the space with natural light. Relax on the deep-seat sectional sofa and enjoy the 75” Sony Smart TV, cozy gas fireplace, and private balcony overlooking the lake and ski runs.
Kitchen:
The modern kitchen is a chef’s dream, fully equipped and provides KitchenAid stainless steel appliances, a 6-burner gas stovetop, wall oven, microwave, and stylish stone countertops. The center island seats four, and there’s a drip coffee maker to start your mornings off right.
Dining Area
A warm and welcoming wood dining table seats eight, perfectly placed between the kitchen and living room for shared meals and conversation.
Top-Floor Family Room
Upstairs, unwind in the second lounge space, featuring a luxury queen sleeper sofa, two fold-out chairs (small twins), a game table, and a wet bar with ice maker and beverage fridge. Step out to another private balcony to take in the stunning views or cozy up for movie night. A stacked washer/dryer is also conveniently located here.
Bedrooms & Bathrooms
🛏️ Primary Suite – 2nd Level
A true sanctuary featuring a plush king-size bed with premium linens, a 65” Sony Smart TV, and floor-to-ceiling windows that frame the breathtaking views of the Jordanelle Reservoir and surrounding peaks. Step through glass door to a shared balcony, the perfect spot to sip your morning coffee or unwind under the stars.
The en suite bathroom is spa-inspired, with dual vanities set in polished stone, a private water closet, a large walk-in closet, and a luxurious glass-enclosed shower with dual rainfall and handheld showerheads, perfect for relaxing after a day of mountain adventures.
🛏️ Bedroom 2 – 3rd Level
This serene guest room features a comfortable queen bed outfitted in crisp white linens and cozy pillows. Guests will enjoy private balcony access, ideal for catching the morning sunrise over the lake. A generous closet offers ample storage, and the room connects directly to a Jack-and-Jill bathroom, making it a wonderful option for couples or teens.
🛏️ Bedroom 3 – 3rd Level
Designed with comfort and functionality in mind, this stylish bedroom also features a queen-size bed, quality bedding, and a spacious closet for extended stays. It shares access to the Jack-and-Jill bathroom, which is located just steps away and offers a private and convenient setup.
🛁 Shared Jack-and-Jill Bathroom – 3rd Level
Serving Bedrooms 2 and 3, this bathroom includes a long stone countertop with two undermount sinks, and a full tub/shower combination and water closet separated by a pocket door—ideal for multiple guests getting ready at once.
🚻 Half Bathroom – Entry Level
Conveniently located just off the garage and entry hallway, this powder room features a modern vanity and is perfect for quick stops while coming or going.
Internet: High-speed WiFi throughout
Electronics: Smart TVs in living room and bedrooms
Laundry: Two laundry areas (stacked units on 3rd level and in primary en suite)
Climate Control: Central heating and air conditioning
Parking: Garage parking for 2 cars and driveway parking for 2 additional vehicles
Private Hot Tub: No hot tub
Pets: No pets permitted
Cameras: Exterior camera located at the front door for security
Enjoy the unmatched privacy, luxury, and convenience of Hideout Grand—your perfect year-round base for mountain adventures, lake days, and relaxing in style.
Distances:
Park City Mountain Resort – 8.2 miles
Deer Valley (Jordanelle Express Gondola) – 9.2 miles
Jordanelle Reservoir (Ross Creek) – 1.0 miles
Jordanelle State Park Entrance — 9.0 miles
Park City Main Street – 8.2 miles
Kamas – 7.0 miles
Heber City – 18 miles
Jordanelle Gondola – 9.8 miles
Grocery/Liquor stores in Park City – 8.0 miles
Please note: discounts are offered for reservations longer than 30 days. Contact Park City Rental Properties at 435-571-0024 for details!
What This Property Offers
 Television
Television Fireplace
Fireplace Air Conditioning
Air ConditioningCheck Availability
- Checkin Available
- Checkout Available
- Not Available
- Available
- Checkin Available
- Checkout Available
- Not Available
Seasonal Rates (Nightly)
Reviews
Where You’ll Sleep
Bedroom {[$index + 1]}
-
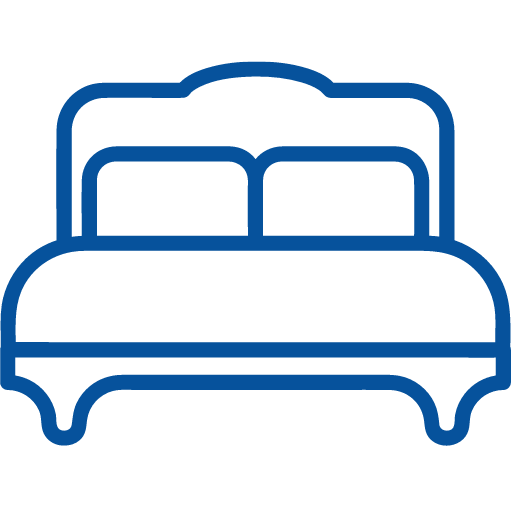
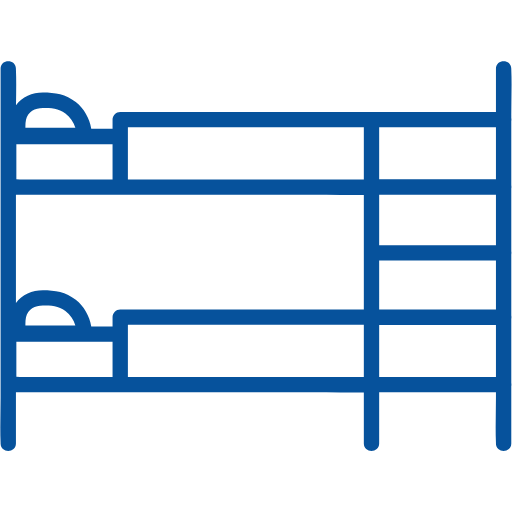
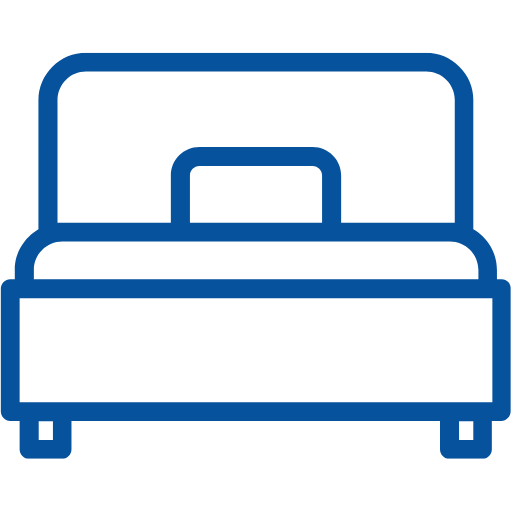


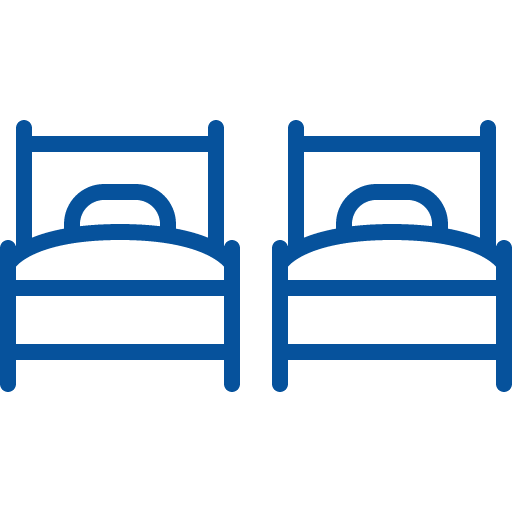


























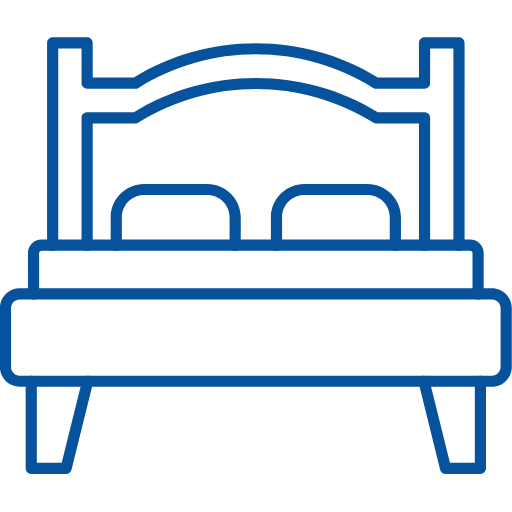

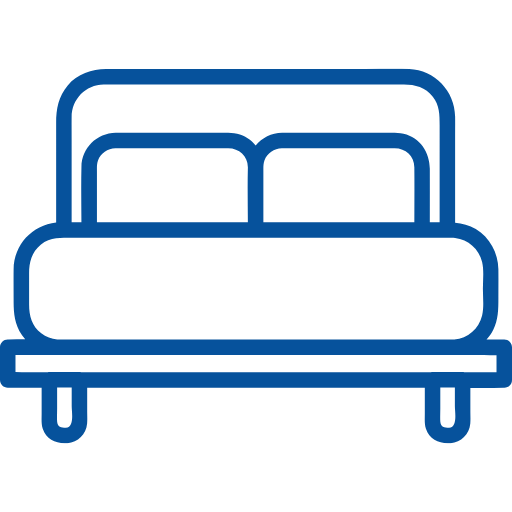
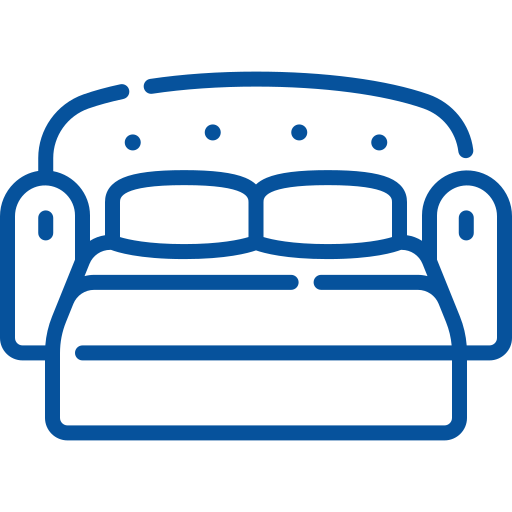
























 {[bd]}
{[bd]}
Location Of The Property
Welcome to Hideout Grand, a beautifully appointed multi-level townhome boasting panoramic views of the Jordanelle Reservoir and the ski resorts of Park City. With sophisticated design, upscale finishes, and spacious accommodations, this luxury retreat is perfect for guests seeking serenity and adventure in equal measure.
Nestled between Kamas and Park City, Hideout Grand is ideally located just 13 minutes from Deer Valley’s Jordanelle Express Gondola, the Jordanelle Reservoir’s main entrance, and Park City’s Historic Main Street. Guests can enjoy year-round access to skiing, boating, hiking, dining, and boutique shopping—all within a short drive. For water lovers, the Ross Creek Recreation Area and Perimeter Trail are just a mile away, offering day-use access to the lake.
This townhome offers 2,556 sq ft of living space with 3 bedrooms and 2.5 bathrooms to accommodate up to eight guests comfortably.
You will enter from the private garage with a flight of stairs that lead to main living space on the 2nd level, that is open and bright with contemporary furnishings.
Main Living Area (2nd Level):
The open-concept great room features, high ceilings and a slider door that flood the space with natural light. Relax on the deep-seat sectional sofa and enjoy the 75” Sony Smart TV, cozy gas fireplace, and private balcony overlooking the lake and ski runs.
Kitchen:
The modern kitchen is a chef’s dream, fully equipped and provides KitchenAid stainless steel appliances, a 6-burner gas stovetop, wall oven, microwave, and stylish stone countertops. The center island seats four, and there’s a drip coffee maker to start your mornings off right.
Dining Area
A warm and welcoming wood dining table seats eight, perfectly placed between the kitchen and living room for shared meals and conversation.
Top-Floor Family Room
Upstairs, unwind in the second lounge space, featuring a luxury queen sleeper sofa, two fold-out chairs (small twins), a game table, and a wet bar with ice maker and beverage fridge. Step out to another private balcony to take in the stunning views or cozy up for movie night. A stacked washer/dryer is also conveniently located here.
Bedrooms & Bathrooms
🛏️ Primary Suite – 2nd Level
A true sanctuary featuring a plush king-size bed with premium linens, a 65” Sony Smart TV, and floor-to-ceiling windows that frame the breathtaking views of the Jordanelle Reservoir and surrounding peaks. Step through glass door to a shared balcony, the perfect spot to sip your morning coffee or unwind under the stars.
The en suite bathroom is spa-inspired, with dual vanities set in polished stone, a private water closet, a large walk-in closet, and a luxurious glass-enclosed shower with dual rainfall and handheld showerheads, perfect for relaxing after a day of mountain adventures.
🛏️ Bedroom 2 – 3rd Level
This serene guest room features a comfortable queen bed outfitted in crisp white linens and cozy pillows. Guests will enjoy private balcony access, ideal for catching the morning sunrise over the lake. A generous closet offers ample storage, and the room connects directly to a Jack-and-Jill bathroom, making it a wonderful option for couples or teens.
🛏️ Bedroom 3 – 3rd Level
Designed with comfort and functionality in mind, this stylish bedroom also features a queen-size bed, quality bedding, and a spacious closet for extended stays. It shares access to the Jack-and-Jill bathroom, which is located just steps away and offers a private and convenient setup.
🛁 Shared Jack-and-Jill Bathroom – 3rd Level
Serving Bedrooms 2 and 3, this bathroom includes a long stone countertop with two undermount sinks, and a full tub/shower combination and water closet separated by a pocket door—ideal for multiple guests getting ready at once.
🚻 Half Bathroom – Entry Level
Conveniently located just off the garage and entry hallway, this powder room features a modern vanity and is perfect for quick stops while coming or going.
Internet: High-speed WiFi throughout
Electronics: Smart TVs in living room and bedrooms
Laundry: Two laundry areas (stacked units on 3rd level and in primary en suite)
Climate Control: Central heating and air conditioning
Parking: Garage parking for 2 cars and driveway parking for 2 additional vehicles
Private Hot Tub: No hot tub
Pets: No pets permitted
Cameras: Exterior camera located at the front door for security
Enjoy the unmatched privacy, luxury, and convenience of Hideout Grand—your perfect year-round base for mountain adventures, lake days, and relaxing in style.
Distances:
Park City Mountain Resort – 8.2 miles
Deer Valley (Jordanelle Express Gondola) – 9.2 miles
Jordanelle Reservoir (Ross Creek) – 1.0 miles
Jordanelle State Park Entrance — 9.0 miles
Park City Main Street – 8.2 miles
Kamas – 7.0 miles
Heber City – 18 miles
Jordanelle Gondola – 9.8 miles
Grocery/Liquor stores in Park City – 8.0 miles
Please note: discounts are offered for reservations longer than 30 days. Contact Park City Rental Properties at 435-571-0024 for details!
 Television
Television Fireplace
Fireplace Air Conditioning
Air Conditioning- Checkin Available
- Checkout Available
- Not Available
- Available
- Checkin Available
- Checkout Available
- Not Available
Seasonal Rates (Nightly)
{[review.title]}
Guest Review
by {[review.first_name]} on {[review.startdate | date:'MM/dd/yyyy']}| Beds |
|---|
|
Hideout Grand
 Park City - Surrounding Areas
Park City - Surrounding Areas
 2556 Square Feet
2556 Square Feet
-
3 Beds
-
2 Baths
-
8 Guests






