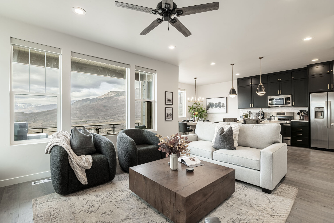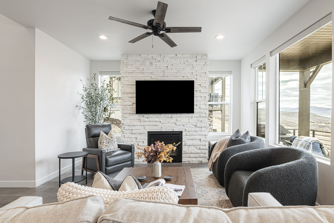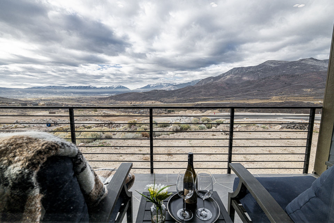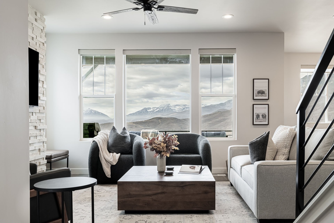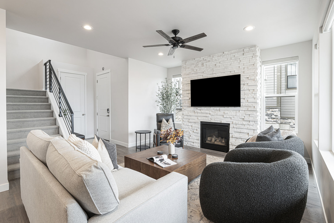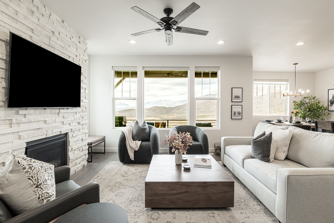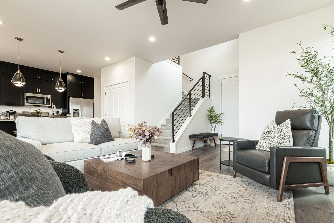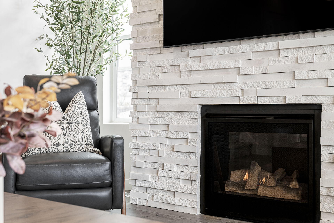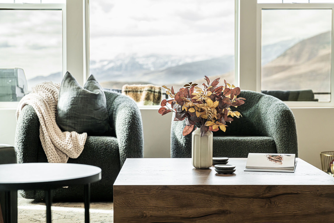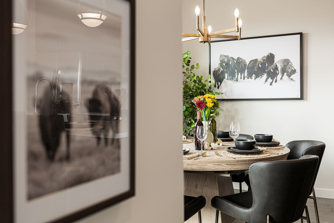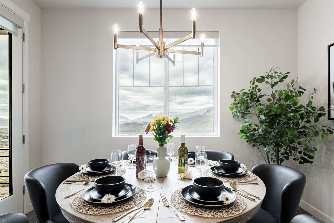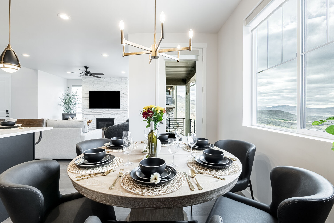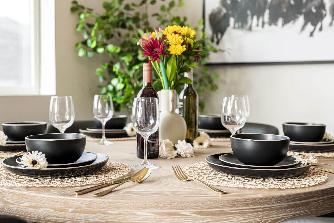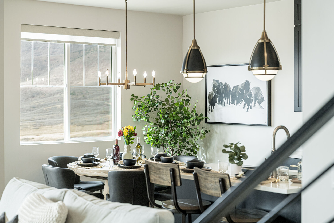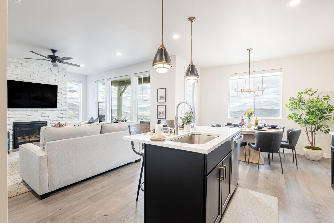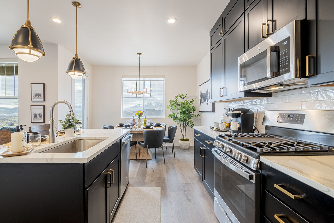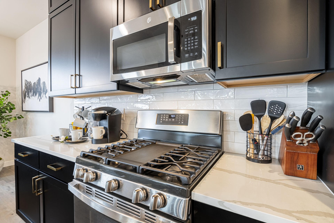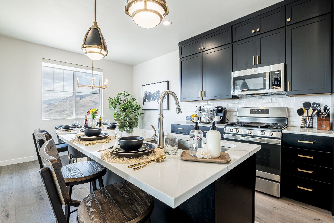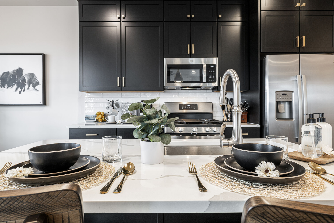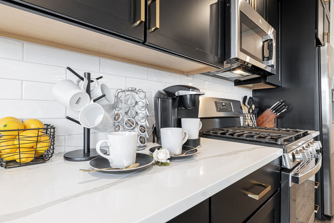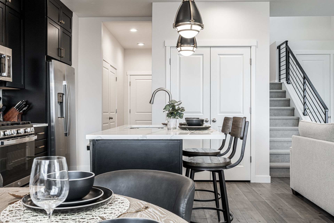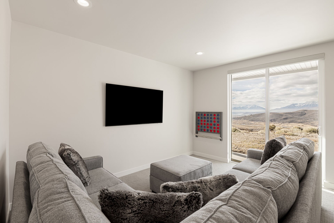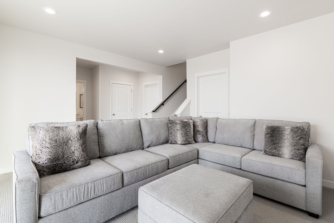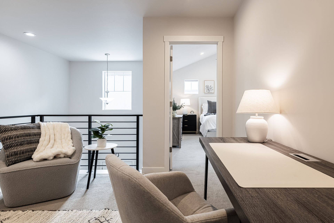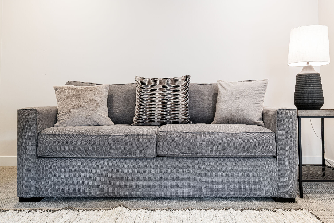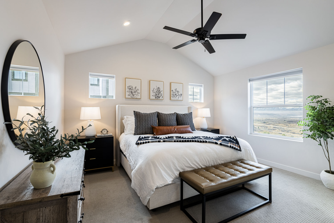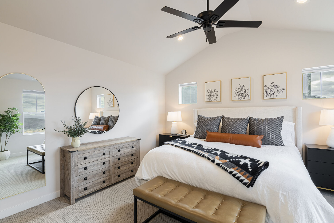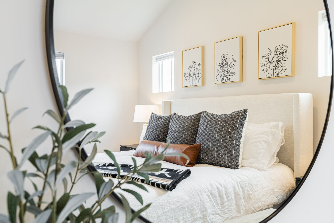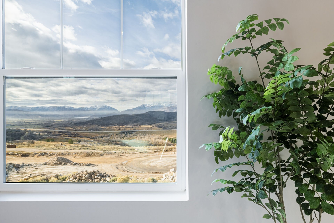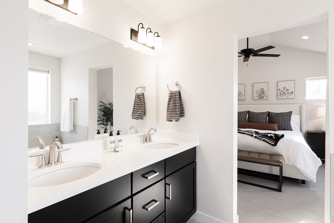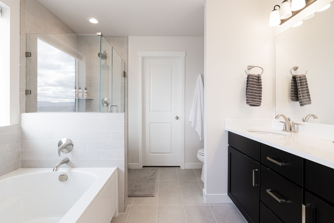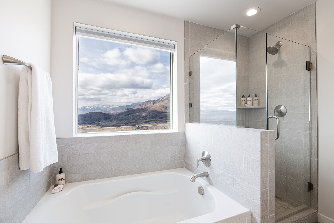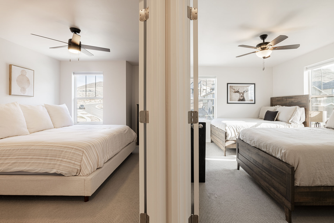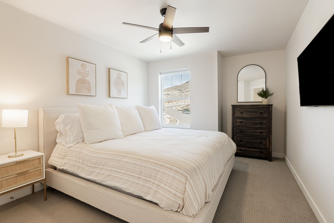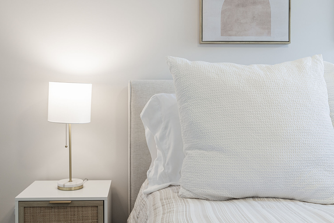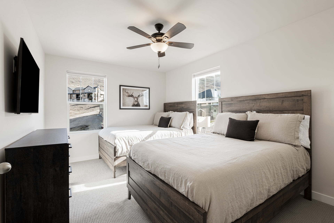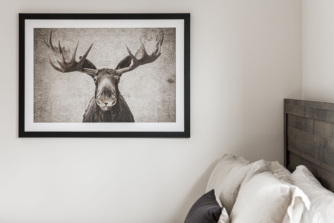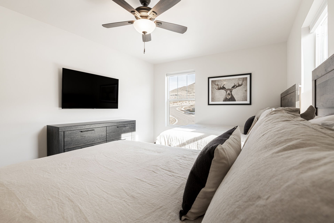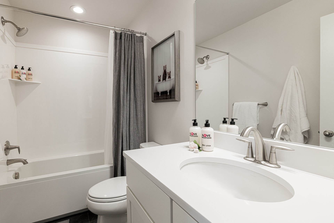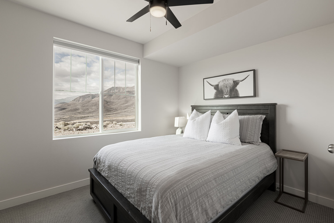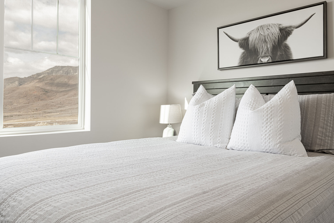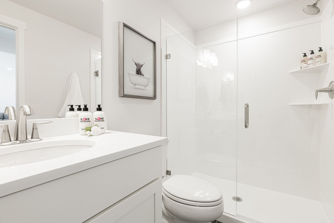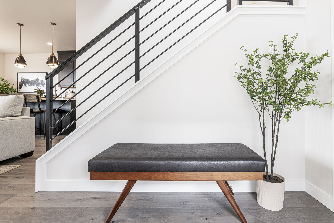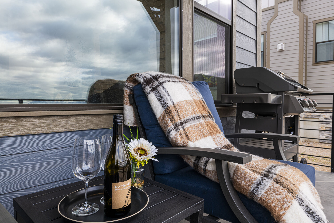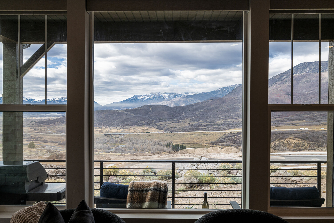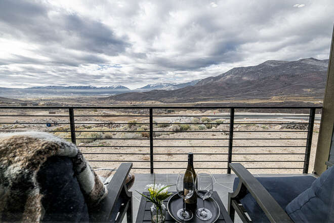Jordanelle Ridge Retreat
 Deer Valley - East Village
Deer Valley - East Village
 2400 Square Feet
2400 Square Feet
4 Beds
3 Baths
1 Half Bath
12 Guests
Why We Love It
Please note: New homes are currently being built within the development.
Welcome to the Jordanelle Ridge Retreat - our latest luxury multi-level townhouse boasting spectacular mountain views! This property combines comfort and elegance, creating the ideal escape for your next vacation. Conveniently situated between Heber City and Park City, it's a mere 5 miles from Heber City and Midway, offering a variety of shopping, dining, and grocery options. Plus, you're just 8 miles away from Deer Valley Resort at Mayflower for easy ski access or a quick 15-minute drive to Park City Mountain Resort and Historic Main Street for more adventurous activities. Welcome to your mountain getaway!
The property offers 2,400 square feet of living space, featuring 4 spacious bedrooms and 3.5 bathrooms, offering comfortable accommodation for up to 14 guests.
Upon entering through the 2-car garage, you'll be welcomed by a main-level living area featuring an open floor plan, flooded with natural light, and offering stunning panoramic views.
Living Room: Step into the main level, where an open floor plan, ample natural light, and stunning mountain views greet you. The living room radiates contemporary design, adorned with luxurious elements such as a comfy sofa, two plush swivel barrel chairs, a leather reclining chair, and a snug gas fireplace. Enjoy entertainment on the 65” Samsung Smart Tizen TV, providing the perfect way to unwind after a day of adventures.
Kitchen: The all-new, contemporary kitchen is a culinary enthusiast's haven, showcasing chic stone countertops, a roomy central island with seating for two, and a generous pantry. Stainless-steel appliances, such as a refrigerator with water and ice dispenser, and a 4-burner gas range with a central griddle, simplify meal preparation. Fully stocked with all the essentials, this kitchen has everything you need, whether you're cooking up a speedy breakfast or crafting a gourmet dinner.
Dining Area: Adjacent a charming circular dining table that accommodates six guests, bathed in light from a modern chandelier. For bigger get-togethers, the pantry holds a dining table leaf and four cozy folding chairs allowing for a dining experience with up to ten guests. Enjoy your meals with a view of the mountains, or step out onto the balcony after dinner for a breath of fresh mountain air and expansive panoramic vistas.
Family Room (lower level): The family room seamlessly extends the modern design theme, featuring a spacious sectional queen sleep sofa, a 65” Samsung Smart Tizen TV, Connect 4 game, a dartboard, and a collection of family-friendly board games for indoor enjoyment. Step out onto the patio to savor the fresh mountain air and breathtaking views.
Bedrooms/Bathrooms:
Master Bedroom 1 (3rd level): This spacious retreat offers a king-size bed, a 43” Smart TV, and expansive windows flooding the room with natural light and scenic views. This retreat includes a walk-in closet and an en suite bathroom with a dual sink vanity, a soaking tub, and a tile/glass shower.
Bedroom 2 (3rd level): Indulge in the coziness of a spacious king-size bed, a 50” Smart TV, and convenient access to a fully shared bathroom equipped with a stone counter vanity and a combination tub/shower.
Bedroom 3 (3rd level): Ideal for kids or friends, this room boasts two full-size beds, a 50” Smart TV, and convenient access to the complete shared bathroom.
Bedroom 4 (1st level): The first level hosts a queen bed, a 50” Smart TV, and entry to a complete shared bathroom featuring a stone counter vanity and a shower.
Additional Bathroom: There is a convenient half bath on the main level.
Open Loft/Workspace (3rd level): Step into this adaptable open loft, a perfect blend of comfort and productivity! Kick back on the plush (full-size sleeper) sofa for relaxed brainstorming sessions, or head to the strategically placed desk for focused work. It's the ideal combination of cozy and practical, catering to all your workspace needs.
Outdoor Spaces: Experience the natural beauty from various outdoor areas, including a balcony on the main level furnished with a table and two chairs, accompanied by a gas Weber BBQ for grilling enthusiasts. The patio on the lower level offers even more opportunities to bask in the fresh mountain air and take in the breathtaking views. It features four Adirondack chairs perfectly positioned to enjoy the sunset and stunning scenery, along with a Solo Stove smokeless fire pit for cozy evenings spent under the stars. Additionally, the private hot tub on the lower patio comfortably seats six and boasts panoramic views of the ski slopes, making it the perfect spot to relax and soak in the charm of this vibrant ski town.
Electronics: Enjoy entertainment throughout the home with Samsung Class CU8000 Crystal UHD Smart Tizen TVs
Wireless Internet: Stay connected with high-speed wireless internet provided for your convenience.
Laundry: A full-size washer and dryer are available in the hallway closet on the 3rd level.
Parking/Garage: A two-car garage equipped with ski racks for winter gear storage, bike racks for summer, 2 kayaks, a Cornhole, a ping pong table for indoor fun, and room for two cars in the driveway. Additionally, there's a portable basketball hoop stored in the garage, easily movable to the driveway for some one-on-one summer fun. Please note that street parking in the community is unavailable from November 15 to April 15.
A/C: Equipped with central A/C and heating, and ceiling fans in the living room and bedrooms, ensuring your comfort year-round.
Private Hot Tub: Yes
Pets: Allowed with prior approval from the owner. Please inquire in advance to discuss your pet's stay and receive authorization.
Cameras: Front door and at the garage facing the driveway.
Family Friendly: The property offers a pack-n-play (with sheets) and a high-chair for those traveling with little ones.
Distances:
Heber City: 5.0 miles
Midway: 6.0 miles
Park City Historic Main Street: 14.9 miles
Jordanelle Express Gondola at Deer Valley /Mayflower: 7.8 miles
Deer Valley Resort Snow Park: 16.2 miles
Park City Mountain Resort at Canyons Village: 15-16 miles
Provo River: 0.4 miles
Jordanelle State Park and Reservoir: 7.7 miles
Deer Creek Reservoir: 12.2 miles
Soldier Hollow: 10 miles
Grocery Store/Smith’s Marketplace Heber: 5.2 miles
Liquor Store-Heber: 5.5 miles
Please note: Discounts are offered for reservations longer than 30 days. Contact Park City Rental Properties at 435-571-0024 for details!
Property Description
Please note: New homes are currently being built within the development.
Welcome to the Jordanelle Ridge Retreat - our latest luxury multi-level townhouse boasting spectacular mountain views! This property combines comfort and elegance, creating the ideal escape for your next vacation. Conveniently situated between Heber City and Park City, it's a mere 5 miles from Heber City and Midway, offering a variety of shopping, dining, and grocery options. Plus, you're just 8 miles away from Deer Valley Resort at Mayflower for easy ski access or a quick 15-minute drive to Park City Mountain Resort and Historic Main Street for more adventurous activities. Welcome to your mountain getaway!
The property offers 2,400 square feet of living space, featuring 4 spacious bedrooms and 3.5 bathrooms, offering comfortable accommodation for up to 14 guests.
Upon entering through the 2-car garage, you'll be welcomed by a main-level living area featuring an open floor plan, flooded with natural light, and offering stunning panoramic views.
Living Room: Step into the main level, where an open floor plan, ample natural light, and stunning mountain views greet you. The living room radiates contemporary design, adorned with luxurious elements such as a comfy sofa, two plush swivel barrel chairs, a leather reclining chair, and a snug gas fireplace. Enjoy entertainment on the 65” Samsung Smart Tizen TV, providing the perfect way to unwind after a day of adventures.
Kitchen: The all-new, contemporary kitchen is a culinary enthusiast's haven, showcasing chic stone countertops, a roomy central island with seating for two, and a generous pantry. Stainless-steel appliances, such as a refrigerator with water and ice dispenser, and a 4-burner gas range with a central griddle, simplify meal preparation. Fully stocked with all the essentials, this kitchen has everything you need, whether you're cooking up a speedy breakfast or crafting a gourmet dinner.
Dining Area: Adjacent a charming circular dining table that accommodates six guests, bathed in light from a modern chandelier. For bigger get-togethers, the pantry holds a dining table leaf and four cozy folding chairs allowing for a dining experience with up to ten guests. Enjoy your meals with a view of the mountains, or step out onto the balcony after dinner for a breath of fresh mountain air and expansive panoramic vistas.
Family Room (lower level): The family room seamlessly extends the modern design theme, featuring a spacious sectional queen sleep sofa, a 65” Samsung Smart Tizen TV, Connect 4 game, a dartboard, and a collection of family-friendly board games for indoor enjoyment. Step out onto the patio to savor the fresh mountain air and breathtaking views.
Bedrooms/Bathrooms:
Master Bedroom 1 (3rd level): This spacious retreat offers a king-size bed, a 43” Smart TV, and expansive windows flooding the room with natural light and scenic views. This retreat includes a walk-in closet and an en suite bathroom with a dual sink vanity, a soaking tub, and a tile/glass shower.
Bedroom 2 (3rd level): Indulge in the coziness of a spacious king-size bed, a 50” Smart TV, and convenient access to a fully shared bathroom equipped with a stone counter vanity and a combination tub/shower.
Bedroom 3 (3rd level): Ideal for kids or friends, this room boasts two full-size beds, a 50” Smart TV, and convenient access to the complete shared bathroom.
Bedroom 4 (1st level): The first level hosts a queen bed, a 50” Smart TV, and entry to a complete shared bathroom featuring a stone counter vanity and a shower.
Additional Bathroom: There is a convenient half bath on the main level.
Open Loft/Workspace (3rd level): Step into this adaptable open loft, a perfect blend of comfort and productivity! Kick back on the plush (full-size sleeper) sofa for relaxed brainstorming sessions, or head to the strategically placed desk for focused work. It's the ideal combination of cozy and practical, catering to all your workspace needs.
Outdoor Spaces: Experience the natural beauty from various outdoor areas, including a balcony on the main level furnished with a table and two chairs, accompanied by a gas Weber BBQ for grilling enthusiasts. The patio on the lower level offers even more opportunities to bask in the fresh mountain air and take in the breathtaking views. It features four Adirondack chairs perfectly positioned to enjoy the sunset and stunning scenery, along with a Solo Stove smokeless fire pit for cozy evenings spent under the stars. Additionally, the private hot tub on the lower patio comfortably seats six and boasts panoramic views of the ski slopes, making it the perfect spot to relax and soak in the charm of this vibrant ski town.
Electronics: Enjoy entertainment throughout the home with Samsung Class CU8000 Crystal UHD Smart Tizen TVs
Wireless Internet: Stay connected with high-speed wireless internet provided for your convenience.
Laundry: A full-size washer and dryer are available in the hallway closet on the 3rd level.
Parking/Garage: A two-car garage equipped with ski racks for winter gear storage, bike racks for summer, 2 kayaks, a Cornhole, a ping pong table for indoor fun, and room for two cars in the driveway. Additionally, there's a portable basketball hoop stored in the garage, easily movable to the driveway for some one-on-one summer fun. Please note that street parking in the community is unavailable from November 15 to April 15.
A/C: Equipped with central A/C and heating, and ceiling fans in the living room and bedrooms, ensuring your comfort year-round.
Private Hot Tub: Yes
Pets: Allowed with prior approval from the owner. Please inquire in advance to discuss your pet's stay and receive authorization.
Cameras: Front door and at the garage facing the driveway.
Family Friendly: The property offers a pack-n-play (with sheets) and a high-chair for those traveling with little ones.
Distances:
Heber City: 5.0 miles
Midway: 6.0 miles
Park City Historic Main Street: 14.9 miles
Jordanelle Express Gondola at Deer Valley /Mayflower: 7.8 miles
Deer Valley Resort Snow Park: 16.2 miles
Park City Mountain Resort at Canyons Village: 15-16 miles
Provo River: 0.4 miles
Jordanelle State Park and Reservoir: 7.7 miles
Deer Creek Reservoir: 12.2 miles
Soldier Hollow: 10 miles
Grocery Store/Smith’s Marketplace Heber: 5.2 miles
Liquor Store-Heber: 5.5 miles
Please note: Discounts are offered for reservations longer than 30 days. Contact Park City Rental Properties at 435-571-0024 for details!
What This Property Offers
 Washer/Dryer
Washer/Dryer Television
Television BBQ
BBQ Fireplace
Fireplace Air Conditioning
Air Conditioning Washer
Washer Hot Tub
Hot TubCheck Availability
- Checkin Available
- Checkout Available
- Not Available
- Available
- Checkin Available
- Checkout Available
- Not Available
Reviews
Where You’ll Sleep
Bedroom {[$index + 1]}
-
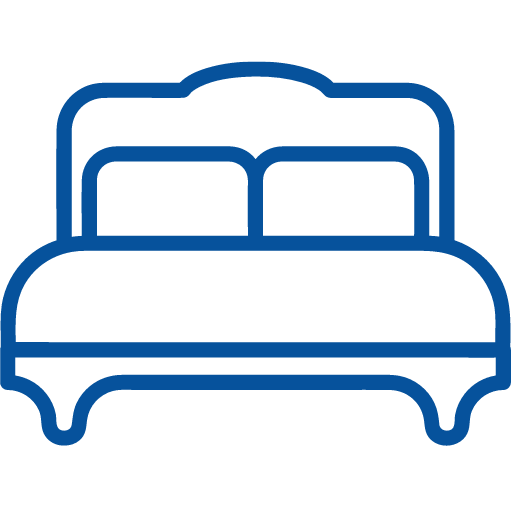
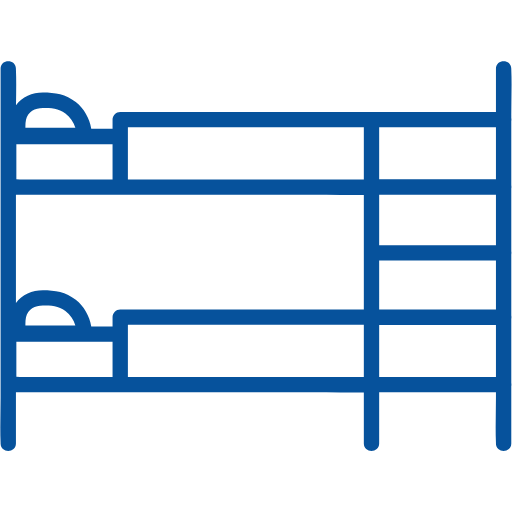
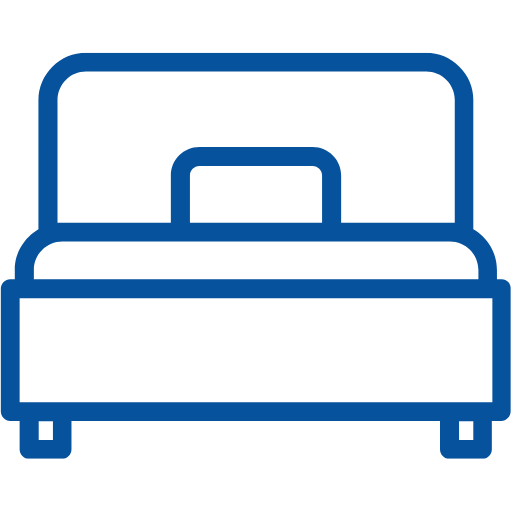


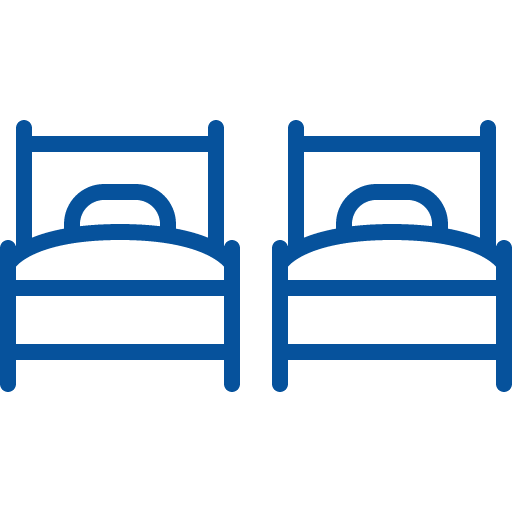


























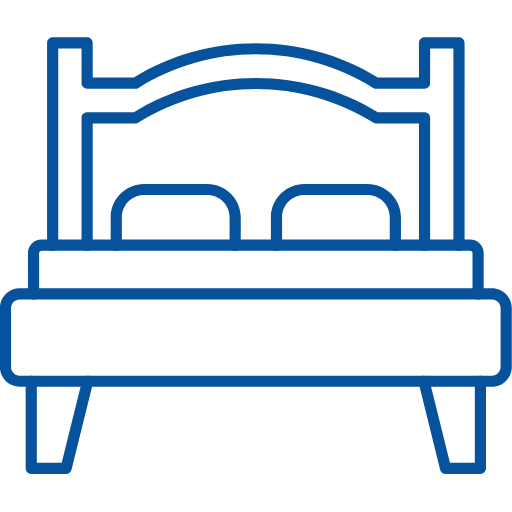

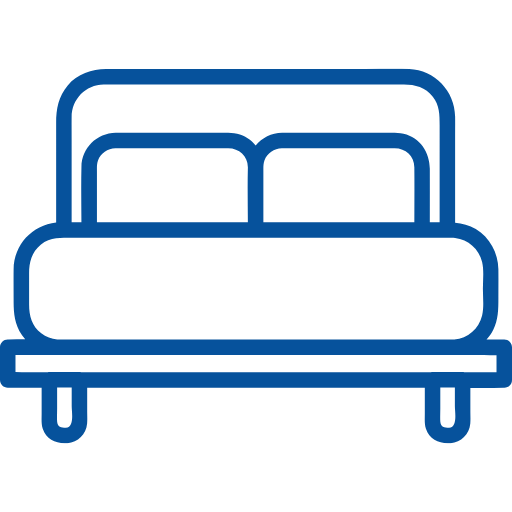
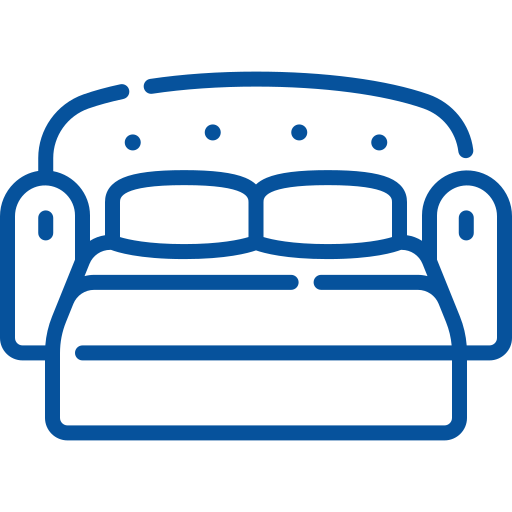
























 {[bd]}
{[bd]}
Location Of The Property
Please note: New homes are currently being built within the development.
Welcome to the Jordanelle Ridge Retreat - our latest luxury multi-level townhouse boasting spectacular mountain views! This property combines comfort and elegance, creating the ideal escape for your next vacation. Conveniently situated between Heber City and Park City, it's a mere 5 miles from Heber City and Midway, offering a variety of shopping, dining, and grocery options. Plus, you're just 8 miles away from Deer Valley Resort at Mayflower for easy ski access or a quick 15-minute drive to Park City Mountain Resort and Historic Main Street for more adventurous activities. Welcome to your mountain getaway!
The property offers 2,400 square feet of living space, featuring 4 spacious bedrooms and 3.5 bathrooms, offering comfortable accommodation for up to 14 guests.
Upon entering through the 2-car garage, you'll be welcomed by a main-level living area featuring an open floor plan, flooded with natural light, and offering stunning panoramic views.
Living Room: Step into the main level, where an open floor plan, ample natural light, and stunning mountain views greet you. The living room radiates contemporary design, adorned with luxurious elements such as a comfy sofa, two plush swivel barrel chairs, a leather reclining chair, and a snug gas fireplace. Enjoy entertainment on the 65” Samsung Smart Tizen TV, providing the perfect way to unwind after a day of adventures.
Kitchen: The all-new, contemporary kitchen is a culinary enthusiast's haven, showcasing chic stone countertops, a roomy central island with seating for two, and a generous pantry. Stainless-steel appliances, such as a refrigerator with water and ice dispenser, and a 4-burner gas range with a central griddle, simplify meal preparation. Fully stocked with all the essentials, this kitchen has everything you need, whether you're cooking up a speedy breakfast or crafting a gourmet dinner.
Dining Area: Adjacent a charming circular dining table that accommodates six guests, bathed in light from a modern chandelier. For bigger get-togethers, the pantry holds a dining table leaf and four cozy folding chairs allowing for a dining experience with up to ten guests. Enjoy your meals with a view of the mountains, or step out onto the balcony after dinner for a breath of fresh mountain air and expansive panoramic vistas.
Family Room (lower level): The family room seamlessly extends the modern design theme, featuring a spacious sectional queen sleep sofa, a 65” Samsung Smart Tizen TV, Connect 4 game, a dartboard, and a collection of family-friendly board games for indoor enjoyment. Step out onto the patio to savor the fresh mountain air and breathtaking views.
Bedrooms/Bathrooms:
Master Bedroom 1 (3rd level): This spacious retreat offers a king-size bed, a 43” Smart TV, and expansive windows flooding the room with natural light and scenic views. This retreat includes a walk-in closet and an en suite bathroom with a dual sink vanity, a soaking tub, and a tile/glass shower.
Bedroom 2 (3rd level): Indulge in the coziness of a spacious king-size bed, a 50” Smart TV, and convenient access to a fully shared bathroom equipped with a stone counter vanity and a combination tub/shower.
Bedroom 3 (3rd level): Ideal for kids or friends, this room boasts two full-size beds, a 50” Smart TV, and convenient access to the complete shared bathroom.
Bedroom 4 (1st level): The first level hosts a queen bed, a 50” Smart TV, and entry to a complete shared bathroom featuring a stone counter vanity and a shower.
Additional Bathroom: There is a convenient half bath on the main level.
Open Loft/Workspace (3rd level): Step into this adaptable open loft, a perfect blend of comfort and productivity! Kick back on the plush (full-size sleeper) sofa for relaxed brainstorming sessions, or head to the strategically placed desk for focused work. It's the ideal combination of cozy and practical, catering to all your workspace needs.
Outdoor Spaces: Experience the natural beauty from various outdoor areas, including a balcony on the main level furnished with a table and two chairs, accompanied by a gas Weber BBQ for grilling enthusiasts. The patio on the lower level offers even more opportunities to bask in the fresh mountain air and take in the breathtaking views. It features four Adirondack chairs perfectly positioned to enjoy the sunset and stunning scenery, along with a Solo Stove smokeless fire pit for cozy evenings spent under the stars. Additionally, the private hot tub on the lower patio comfortably seats six and boasts panoramic views of the ski slopes, making it the perfect spot to relax and soak in the charm of this vibrant ski town.
Electronics: Enjoy entertainment throughout the home with Samsung Class CU8000 Crystal UHD Smart Tizen TVs
Wireless Internet: Stay connected with high-speed wireless internet provided for your convenience.
Laundry: A full-size washer and dryer are available in the hallway closet on the 3rd level.
Parking/Garage: A two-car garage equipped with ski racks for winter gear storage, bike racks for summer, 2 kayaks, a Cornhole, a ping pong table for indoor fun, and room for two cars in the driveway. Additionally, there's a portable basketball hoop stored in the garage, easily movable to the driveway for some one-on-one summer fun. Please note that street parking in the community is unavailable from November 15 to April 15.
A/C: Equipped with central A/C and heating, and ceiling fans in the living room and bedrooms, ensuring your comfort year-round.
Private Hot Tub: Yes
Pets: Allowed with prior approval from the owner. Please inquire in advance to discuss your pet's stay and receive authorization.
Cameras: Front door and at the garage facing the driveway.
Family Friendly: The property offers a pack-n-play (with sheets) and a high-chair for those traveling with little ones.
Distances:
Heber City: 5.0 miles
Midway: 6.0 miles
Park City Historic Main Street: 14.9 miles
Jordanelle Express Gondola at Deer Valley /Mayflower: 7.8 miles
Deer Valley Resort Snow Park: 16.2 miles
Park City Mountain Resort at Canyons Village: 15-16 miles
Provo River: 0.4 miles
Jordanelle State Park and Reservoir: 7.7 miles
Deer Creek Reservoir: 12.2 miles
Soldier Hollow: 10 miles
Grocery Store/Smith’s Marketplace Heber: 5.2 miles
Liquor Store-Heber: 5.5 miles
Please note: Discounts are offered for reservations longer than 30 days. Contact Park City Rental Properties at 435-571-0024 for details!
 Washer/Dryer
Washer/Dryer Television
Television BBQ
BBQ Fireplace
Fireplace Air Conditioning
Air Conditioning Washer
Washer Hot Tub
Hot Tub- Checkin Available
- Checkout Available
- Not Available
- Available
- Checkin Available
- Checkout Available
- Not Available
{[review.title]}
Guest Review
by {[review.first_name]} on {[review.startdate | date:'MM/dd/yyyy']}| Beds |
|---|
|
Jordanelle Ridge Retreat
 Deer Valley - East Village
Deer Valley - East Village
 2400 Square Feet
2400 Square Feet
-
4 Beds
-
3 Baths
-
12 Guests
