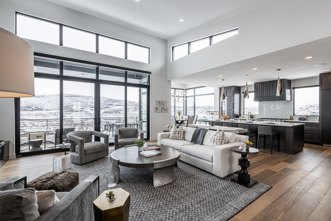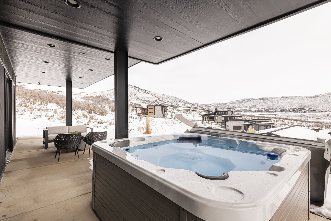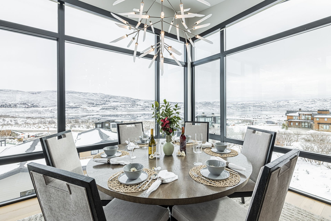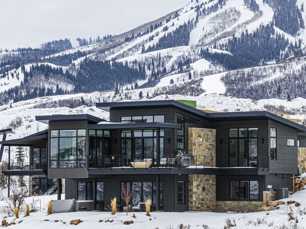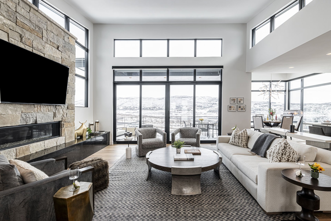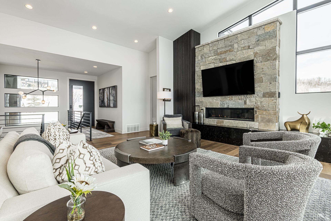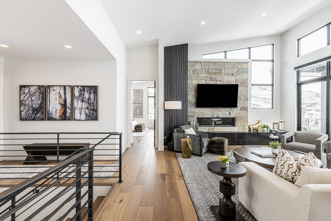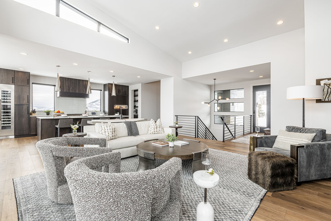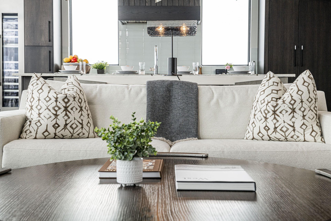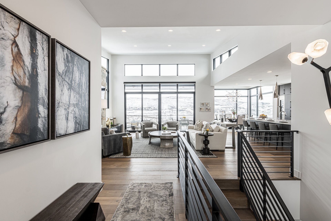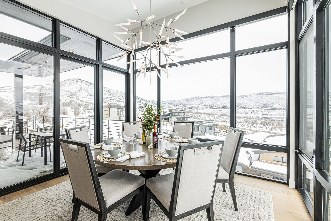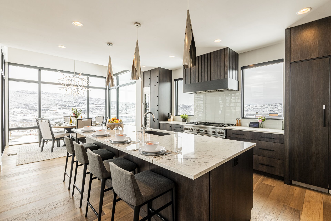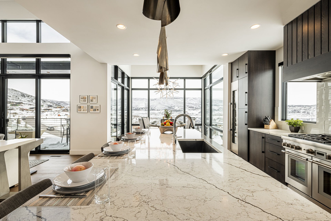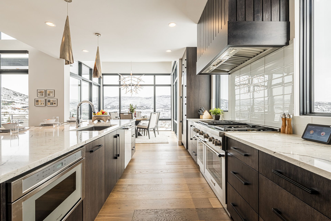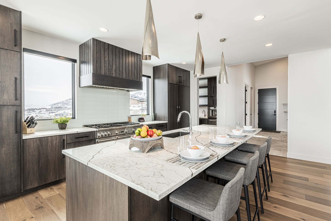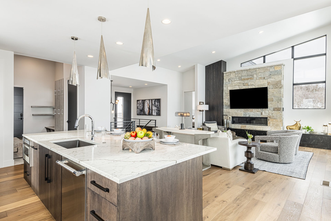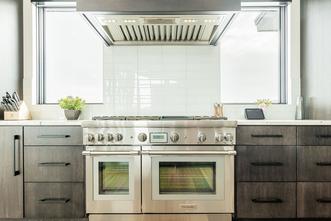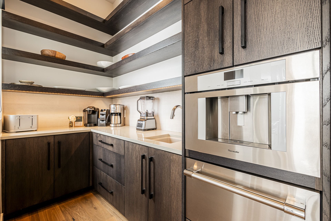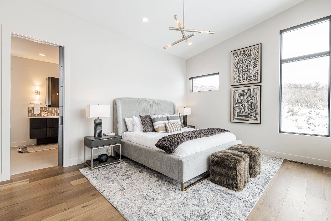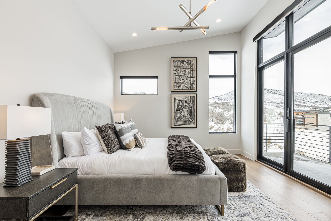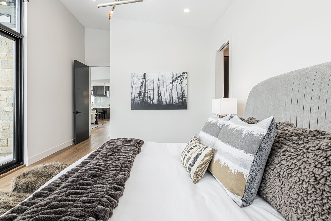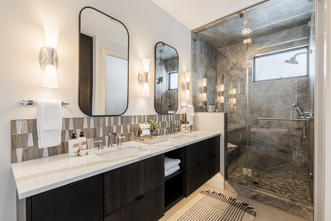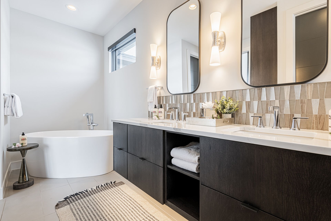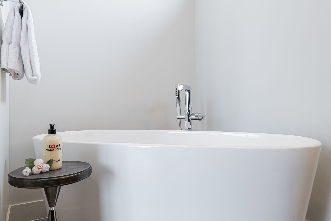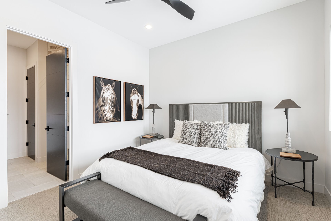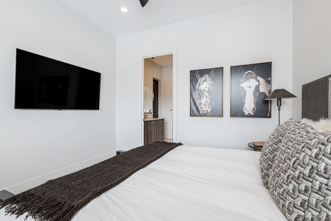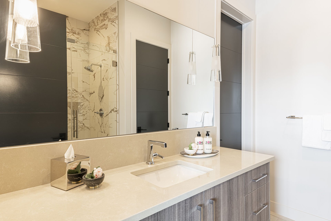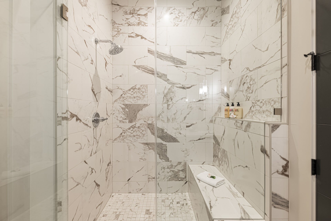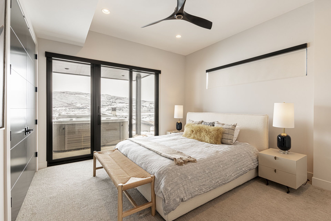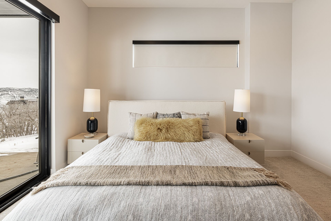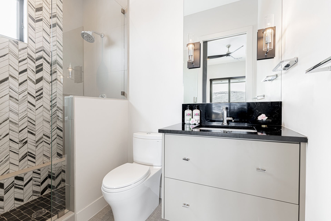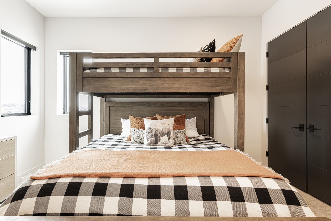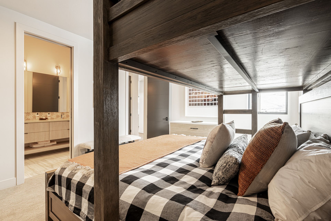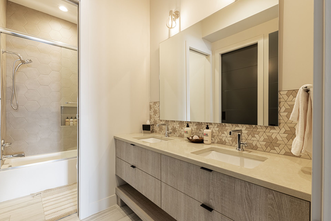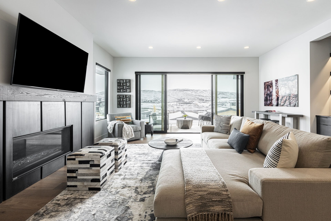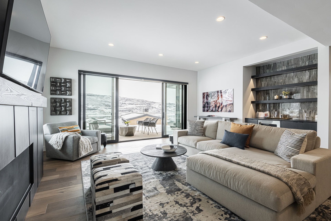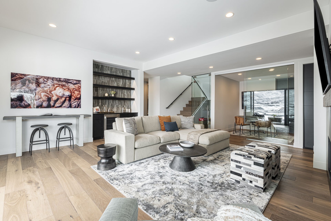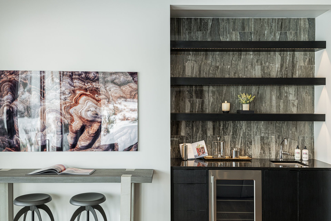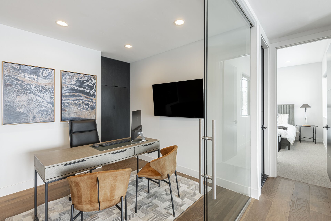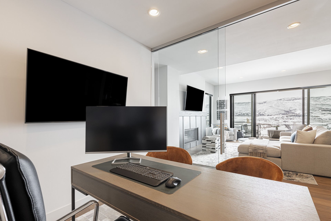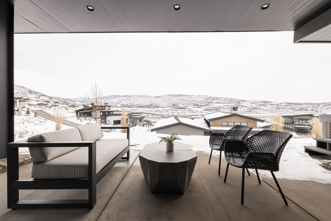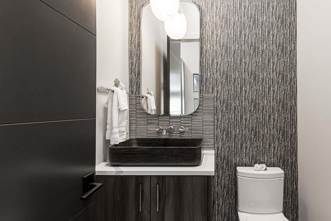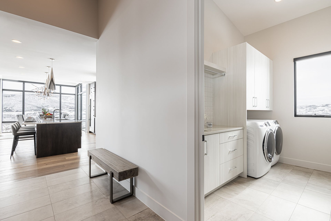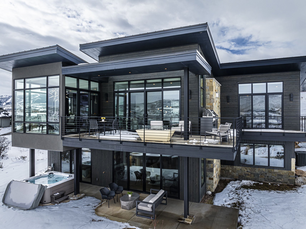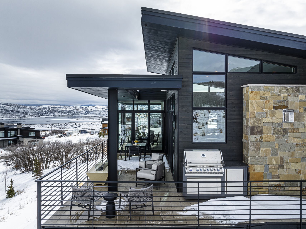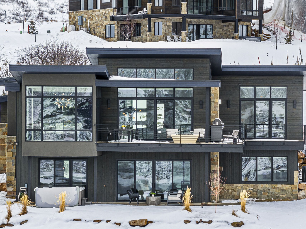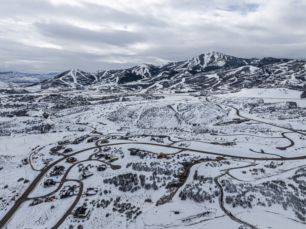Mayflower Moose Tracks
 Deer Valley - East Village
Deer Valley - East Village
 3200 Square Feet
3200 Square Feet
4 Beds
4 Baths
1 Half Bath
9 Guests
Why We Love It
Welcome to Mayflower Moose Tracks, your new luxury home overlooking the Jordanelle Reservoir in the Mayflower/Deer Valley East Village area. Mayflower Moose Tracks is ideally situated, only 3.5 miles from the Deer Valley Resort Jordanelle Express Chair lift and a short 15-minute drive to Park City Mountain Resort. Historic Old Town Main Street, with its vibrant shopping, dining, and nightlife, is also just a 15-minute drive away. There is a paved trail that winds throughout the community and around the lake for leisurely strolls or to access additional hiking and biking trails.
This brand-new two-level house spans 3,200 square feet, offering a perfect blend of modern design, breathtaking views, and unparalleled comfort. With 4 bedrooms, 4.5 baths, and accommodations for up to nine guests, this property is the epitome of mountain luxury. The entire home is outfitted with blackout blinds.
Enter this gorgeous home through the garage or the front door into the main level living area with instant views of the lake and mountains.
Living Room:
Step into the main level's contemporary living room with high ceilings and an open floor plan. Luxurious furnishings, including a plush sofa and chairs, surround a gas fireplace and a 65” Smart TV with Roku. The living room opens to a partial wrap-around deck with patio furnishings, a BBQ, and panoramic views of the Jordanelle Reservoir.
Kitchen:
The fully equipped modern kitchen boasts stylish stone countertops, a center island, and a butler's pantry. Premium Thermador stainless steel appliances, including a gas stovetop with a griddle and double ovens, elevate your culinary experience. The large center island provides bar seating for four, and the adjacent butler's pantry features additional counter space and cabinets, various coffee makers, a sink, and a double-drawer beverage fridge.
Dining Area:
Adjacent to the kitchen, the lovely dining area features a round table with cushioned seating illuminated by a contemporary chandelier. Enjoy your meals with breathtaking views from every chair, or step out onto the private balcony for al fresco dining.
Family Room (Lower Level):
The lower-level family room continues the contemporary design with luxury furnishings. A sectional sofa and chairs surround a gas fireplace and a 65” Samsung Smart TV with Roku. The space also includes a wet bar with a mini fridge, high-top table seating, and access to a private hot tub on the deck. For those needing a quiet workspace, there's a dedicated office with a desk, monitor, keyboard, mouse, and a Smart TV.
Bedrooms/Bathrooms:
Master Bedroom 1 (Main Level): King bed, walk-in closet, ensuite bathroom, and deck access with mountain views. Ensuite bathroom features a dual sink vanity, soaking tub with a handheld shower head, and a large tile/glass steam shower with two shower heads.
Master Bedroom 2 (Lower Level): King bed, Samsung Smart TV with Roku, and ensuite bathroom with a stone counter vanity and large tile/glass shower.
Master Bedroom 3 (Lower Level): King bed, double-door closet, ensuite bathroom, and access to the back patio boasting a private hot tub. Ensuite bathroom features a two-sink stone counter vanity and a tub/shower combo.
Master Bedroom 4 (Lower Level): King bed with a platform twin bed, double-door closet, and access to a full shared bathroom. The full shared bathroom offers a tub/shower combo.
Additional Bathroom: Half bath on the main level.
Outdoor Spaces:
Enjoy outdoor living with a main-level deck featuring patio furnishings, a cozy fire pit, and a gas BBQ. The lower-level patio provides additional outdoor seating and a private hot tub, both offering stunning lake and mountain views.
Community: Explore the community's paved trail winding around the lake, providing a picturesque setting for walks and outdoor activities.
Electronics: All rooms feature Samsung Smart TVs with Roku for your entertainment needs.
Wireless Internet: Stay connected with high-speed wireless internet throughout the property.
Laundry: Convenient in-unit laundry room with a full-size washer and dryer on the main level.
Parking: There is a one-car garage, with additional parking available in the driveway for up to two cars.
Unit Occupants are not allowed to park on the streets at any time. No recreational vehicles, including, but not limited to, trailers, RVs, boats, fifth-wheels, or four-wheelers may be parked on any street or driveway within the Subdivision for a period of more than 2 hours for loading and unloading.
A/C: Enjoy year-round comfort with central A/C and heating.
Private Hot Tub: Relax in the private hot tub on the lower-level deck, offering stunning lake and mountain views.
Pets: No pets allowed.
Cameras: There are cameras located at the front door, one with the view of the garage, and two in the back of the house showing perimeter.
3-night minimum stay requirement
There is construction in the area
Distances:
Jordanelle State Park entrance: 3.0 miles
Deer Valley Resort: 3.5 miles to Jordanelle Express chair, 9.2 miles to main resort area
Park City Mountain Resort: 8.5 miles
Canyons Village at Park City: 10.7 miles
Historic Park City Main Street: 7.9 miles
Heber City: 11.6 miles
Grocery Store: 7.3 miles
Liquor Store: 7.3 miles
Please note: discounts are offered for reservations longer than 30 days. Contact Park City Rental Properties at 435-571-0024 for details!
**This property is excluded from all promotional campaigns
Property Description
Welcome to Mayflower Moose Tracks, your new luxury home overlooking the Jordanelle Reservoir in the Mayflower/Deer Valley East Village area. Mayflower Moose Tracks is ideally situated, only 3.5 miles from the Deer Valley Resort Jordanelle Express Chair lift and a short 15-minute drive to Park City Mountain Resort. Historic Old Town Main Street, with its vibrant shopping, dining, and nightlife, is also just a 15-minute drive away. There is a paved trail that winds throughout the community and around the lake for leisurely strolls or to access additional hiking and biking trails.
This brand-new two-level house spans 3,200 square feet, offering a perfect blend of modern design, breathtaking views, and unparalleled comfort. With 4 bedrooms, 4.5 baths, and accommodations for up to nine guests, this property is the epitome of mountain luxury. The entire home is outfitted with blackout blinds.
Enter this gorgeous home through the garage or the front door into the main level living area with instant views of the lake and mountains.
Living Room:
Step into the main level's contemporary living room with high ceilings and an open floor plan. Luxurious furnishings, including a plush sofa and chairs, surround a gas fireplace and a 65” Smart TV with Roku. The living room opens to a partial wrap-around deck with patio furnishings, a BBQ, and panoramic views of the Jordanelle Reservoir.
Kitchen:
The fully equipped modern kitchen boasts stylish stone countertops, a center island, and a butler's pantry. Premium Thermador stainless steel appliances, including a gas stovetop with a griddle and double ovens, elevate your culinary experience. The large center island provides bar seating for four, and the adjacent butler's pantry features additional counter space and cabinets, various coffee makers, a sink, and a double-drawer beverage fridge.
Dining Area:
Adjacent to the kitchen, the lovely dining area features a round table with cushioned seating illuminated by a contemporary chandelier. Enjoy your meals with breathtaking views from every chair, or step out onto the private balcony for al fresco dining.
Family Room (Lower Level):
The lower-level family room continues the contemporary design with luxury furnishings. A sectional sofa and chairs surround a gas fireplace and a 65” Samsung Smart TV with Roku. The space also includes a wet bar with a mini fridge, high-top table seating, and access to a private hot tub on the deck. For those needing a quiet workspace, there's a dedicated office with a desk, monitor, keyboard, mouse, and a Smart TV.
Bedrooms/Bathrooms:
Master Bedroom 1 (Main Level): King bed, walk-in closet, ensuite bathroom, and deck access with mountain views. Ensuite bathroom features a dual sink vanity, soaking tub with a handheld shower head, and a large tile/glass steam shower with two shower heads.
Master Bedroom 2 (Lower Level): King bed, Samsung Smart TV with Roku, and ensuite bathroom with a stone counter vanity and large tile/glass shower.
Master Bedroom 3 (Lower Level): King bed, double-door closet, ensuite bathroom, and access to the back patio boasting a private hot tub. Ensuite bathroom features a two-sink stone counter vanity and a tub/shower combo.
Master Bedroom 4 (Lower Level): King bed with a platform twin bed, double-door closet, and access to a full shared bathroom. The full shared bathroom offers a tub/shower combo.
Additional Bathroom: Half bath on the main level.
Outdoor Spaces:
Enjoy outdoor living with a main-level deck featuring patio furnishings, a cozy fire pit, and a gas BBQ. The lower-level patio provides additional outdoor seating and a private hot tub, both offering stunning lake and mountain views.
Community: Explore the community's paved trail winding around the lake, providing a picturesque setting for walks and outdoor activities.
Electronics: All rooms feature Samsung Smart TVs with Roku for your entertainment needs.
Wireless Internet: Stay connected with high-speed wireless internet throughout the property.
Laundry: Convenient in-unit laundry room with a full-size washer and dryer on the main level.
Parking: There is a one-car garage, with additional parking available in the driveway for up to two cars.
Unit Occupants are not allowed to park on the streets at any time. No recreational vehicles, including, but not limited to, trailers, RVs, boats, fifth-wheels, or four-wheelers may be parked on any street or driveway within the Subdivision for a period of more than 2 hours for loading and unloading.
A/C: Enjoy year-round comfort with central A/C and heating.
Private Hot Tub: Relax in the private hot tub on the lower-level deck, offering stunning lake and mountain views.
Pets: No pets allowed.
Cameras: There are cameras located at the front door, one with the view of the garage, and two in the back of the house showing perimeter.
3-night minimum stay requirement
There is construction in the area
Distances:
Jordanelle State Park entrance: 3.0 miles
Deer Valley Resort: 3.5 miles to Jordanelle Express chair, 9.2 miles to main resort area
Park City Mountain Resort: 8.5 miles
Canyons Village at Park City: 10.7 miles
Historic Park City Main Street: 7.9 miles
Heber City: 11.6 miles
Grocery Store: 7.3 miles
Liquor Store: 7.3 miles
Please note: discounts are offered for reservations longer than 30 days. Contact Park City Rental Properties at 435-571-0024 for details!
**This property is excluded from all promotional campaigns
What This Property Offers
 Washer/Dryer
Washer/Dryer Television
Television BBQ
BBQ Fireplace
Fireplace Air Conditioning
Air Conditioning Washer
Washer Hot Tub
Hot TubCheck Availability
- Checkin Available
- Checkout Available
- Not Available
- Available
- Checkin Available
- Checkout Available
- Not Available
Reviews
Where You’ll Sleep
Bedroom {[$index + 1]}
-
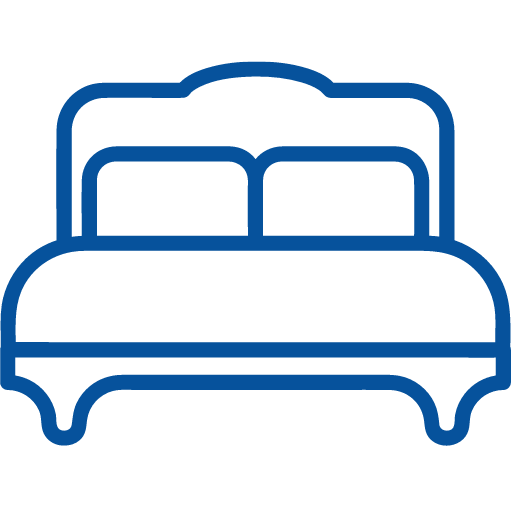
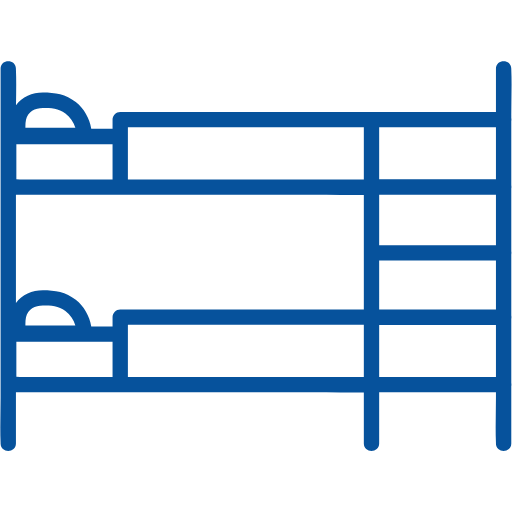
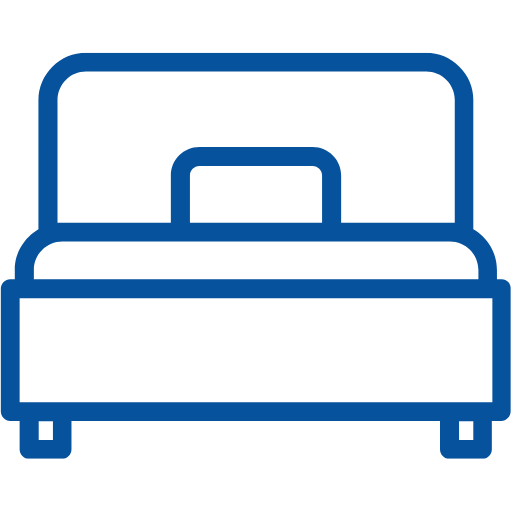


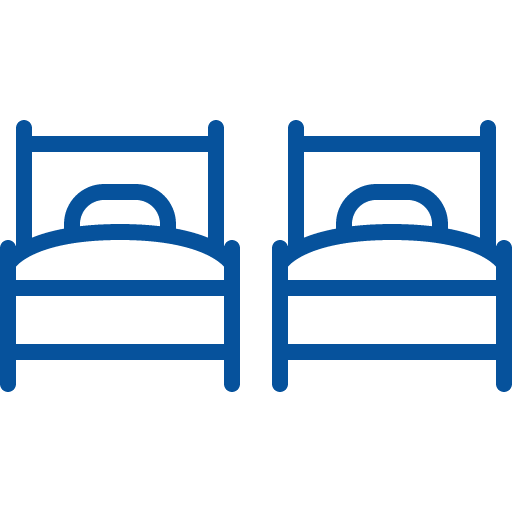


























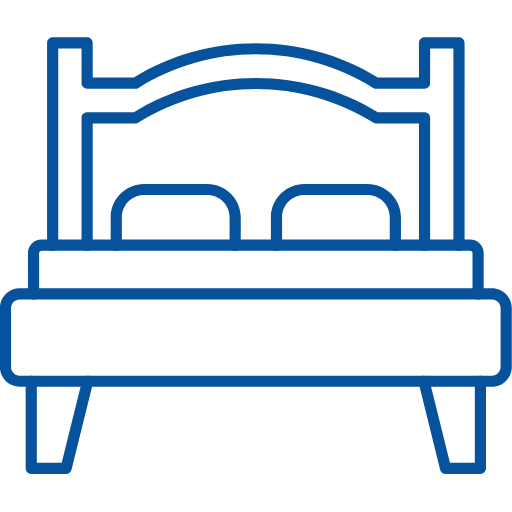

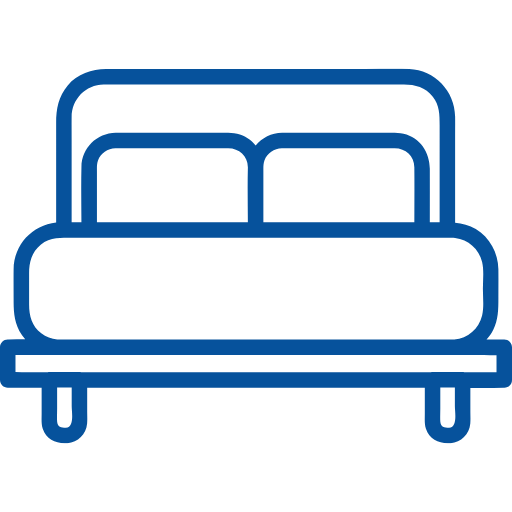
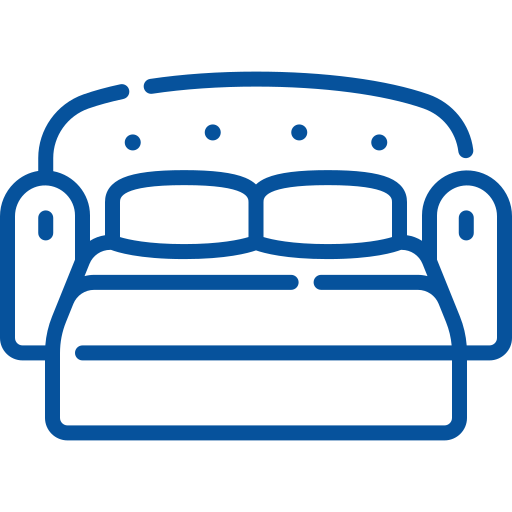
























 {[bd]}
{[bd]}
Location Of The Property
Welcome to Mayflower Moose Tracks, your new luxury home overlooking the Jordanelle Reservoir in the Mayflower/Deer Valley East Village area. Mayflower Moose Tracks is ideally situated, only 3.5 miles from the Deer Valley Resort Jordanelle Express Chair lift and a short 15-minute drive to Park City Mountain Resort. Historic Old Town Main Street, with its vibrant shopping, dining, and nightlife, is also just a 15-minute drive away. There is a paved trail that winds throughout the community and around the lake for leisurely strolls or to access additional hiking and biking trails.
This brand-new two-level house spans 3,200 square feet, offering a perfect blend of modern design, breathtaking views, and unparalleled comfort. With 4 bedrooms, 4.5 baths, and accommodations for up to nine guests, this property is the epitome of mountain luxury. The entire home is outfitted with blackout blinds.
Enter this gorgeous home through the garage or the front door into the main level living area with instant views of the lake and mountains.
Living Room:
Step into the main level's contemporary living room with high ceilings and an open floor plan. Luxurious furnishings, including a plush sofa and chairs, surround a gas fireplace and a 65” Smart TV with Roku. The living room opens to a partial wrap-around deck with patio furnishings, a BBQ, and panoramic views of the Jordanelle Reservoir.
Kitchen:
The fully equipped modern kitchen boasts stylish stone countertops, a center island, and a butler's pantry. Premium Thermador stainless steel appliances, including a gas stovetop with a griddle and double ovens, elevate your culinary experience. The large center island provides bar seating for four, and the adjacent butler's pantry features additional counter space and cabinets, various coffee makers, a sink, and a double-drawer beverage fridge.
Dining Area:
Adjacent to the kitchen, the lovely dining area features a round table with cushioned seating illuminated by a contemporary chandelier. Enjoy your meals with breathtaking views from every chair, or step out onto the private balcony for al fresco dining.
Family Room (Lower Level):
The lower-level family room continues the contemporary design with luxury furnishings. A sectional sofa and chairs surround a gas fireplace and a 65” Samsung Smart TV with Roku. The space also includes a wet bar with a mini fridge, high-top table seating, and access to a private hot tub on the deck. For those needing a quiet workspace, there's a dedicated office with a desk, monitor, keyboard, mouse, and a Smart TV.
Bedrooms/Bathrooms:
Master Bedroom 1 (Main Level): King bed, walk-in closet, ensuite bathroom, and deck access with mountain views. Ensuite bathroom features a dual sink vanity, soaking tub with a handheld shower head, and a large tile/glass steam shower with two shower heads.
Master Bedroom 2 (Lower Level): King bed, Samsung Smart TV with Roku, and ensuite bathroom with a stone counter vanity and large tile/glass shower.
Master Bedroom 3 (Lower Level): King bed, double-door closet, ensuite bathroom, and access to the back patio boasting a private hot tub. Ensuite bathroom features a two-sink stone counter vanity and a tub/shower combo.
Master Bedroom 4 (Lower Level): King bed with a platform twin bed, double-door closet, and access to a full shared bathroom. The full shared bathroom offers a tub/shower combo.
Additional Bathroom: Half bath on the main level.
Outdoor Spaces:
Enjoy outdoor living with a main-level deck featuring patio furnishings, a cozy fire pit, and a gas BBQ. The lower-level patio provides additional outdoor seating and a private hot tub, both offering stunning lake and mountain views.
Community: Explore the community's paved trail winding around the lake, providing a picturesque setting for walks and outdoor activities.
Electronics: All rooms feature Samsung Smart TVs with Roku for your entertainment needs.
Wireless Internet: Stay connected with high-speed wireless internet throughout the property.
Laundry: Convenient in-unit laundry room with a full-size washer and dryer on the main level.
Parking: There is a one-car garage, with additional parking available in the driveway for up to two cars.
Unit Occupants are not allowed to park on the streets at any time. No recreational vehicles, including, but not limited to, trailers, RVs, boats, fifth-wheels, or four-wheelers may be parked on any street or driveway within the Subdivision for a period of more than 2 hours for loading and unloading.
A/C: Enjoy year-round comfort with central A/C and heating.
Private Hot Tub: Relax in the private hot tub on the lower-level deck, offering stunning lake and mountain views.
Pets: No pets allowed.
Cameras: There are cameras located at the front door, one with the view of the garage, and two in the back of the house showing perimeter.
3-night minimum stay requirement
There is construction in the area
Distances:
Jordanelle State Park entrance: 3.0 miles
Deer Valley Resort: 3.5 miles to Jordanelle Express chair, 9.2 miles to main resort area
Park City Mountain Resort: 8.5 miles
Canyons Village at Park City: 10.7 miles
Historic Park City Main Street: 7.9 miles
Heber City: 11.6 miles
Grocery Store: 7.3 miles
Liquor Store: 7.3 miles
Please note: discounts are offered for reservations longer than 30 days. Contact Park City Rental Properties at 435-571-0024 for details!
**This property is excluded from all promotional campaigns
 Washer/Dryer
Washer/Dryer Television
Television BBQ
BBQ Fireplace
Fireplace Air Conditioning
Air Conditioning Washer
Washer Hot Tub
Hot Tub- Checkin Available
- Checkout Available
- Not Available
- Available
- Checkin Available
- Checkout Available
- Not Available
{[review.title]}
Guest Review
by {[review.first_name]} on {[review.startdate | date:'MM/dd/yyyy']}| Beds |
|---|
|








