Mayflower Stillwater 1471
 Deer Valley - East Village
Deer Valley - East Village
 3720 Square Feet
3720 Square Feet
4 Beds
4 Baths
13 Guests
Why We Love It
Welcome to Mayflower Stillwater 1471, an enchanting duplex townhouse in the heart of Deer Valley East Village, designed for comfort, style, and year-round adventure. With 3,720 square feet of thoughtfully designed living space, this expansive multi-level retreat offers scenic Jordanelle Reservoir and mountain views, modern-day mountain décor, a private hot tub, and multiple entertainment zones for your group or family to spread out and relax.
Nestled in the scenic Stillwater neighborhood, this home is your all-season basecamp—just about a mile to the Deer Valley Jordanelle Express Gondola and the new Deer Valley East Village Keetley Express Lift for winter skiing, and the Jordanelle State Park and Reservoir for summer fun. You're also just a quick 12-minute drive to world-class skiing at Park City Mountain Resort or dining and shopping on Historic Main Street, and equally close to Heber City and Midway for golf, hot springs, and small-town charm.
Spacious Living for Up to 13 Guests
This four-bedroom, four-bathroom home includes four private bedrooms and an additional bunk space—perfect for large families or group gatherings. Enter through the garage and into the main-level great room, where vaulted ceilings, warm wood floors, and picture windows frame the natural surroundings.
Main Living Area
The main living room features mountain-contemporary furnishings, a leather sectional and accent chairs, a cozy gas fireplace, and a 65” LG TV with Dish. Step through sliding doors onto the covered deck with outdoor dining and breathtaking views of Jordanelle Reservoir and the surrounding peaks.
Kitchen & Dining
The fully equipped kitchen is designed for group meals and entertaining, complete with granite countertops, a butcher block island, stainless-steel appliances, and bar seating. Adjacent is a large wood dining table that seats 12–14 guests, making this space the true heart of the home.
Lower-Level Family Room
Head downstairs to the relaxed and welcoming family room, where you'll find a comfortable sofa (twin size for extra sleeping) with a twin trundle, a LOVE SAC, and a 75” Samsung smart TV. The adjoining kitchenette includes a full-size refrigerator, granite countertops, wine fridge, cabinetry, and bar seating. Open the back door to the private covered patio and unwind in the hot tub.
Lower-Level Bonus/Game Room
Also on the lower level, the game room features a sectional, additional seating, a unique foosball coffee table, a 50” Vizio smart TV, Xbox One S with four controllers, ping pong table, and two game tables—a perfect retreat for kids or fun-loving adults. There is also a workspace if you need to catch up on some work.
Bedrooms/Bathrooms
Primary Bedroom (Main Level): King bed, 32” Samsung TV with Dish, mountain views, and an en suite bath with soaking tub, tiled shower, and dual-sink, slate counter vanity.
Bedroom 2 (Main Level): Queen bed and access to a full shared bathroom with a tub/shower combo.
Bedroom 3 (Upper Level): Queen bed with a private bathroom featuring a slate counter vanity and a shower.
Bedroom 4 (Lower Level): Two queen beds and access to a shared bathroom with a stone counter vanity and tub/shower combo.
Bunk Area (Lower Level): Twin over twin bunk.
Outdoor Spaces
Take in the fresh mountain air from two separate outdoor spaces. The main-level covered deck has outdoor dining table and chairs with sweeping lake and mountain views, while the lower-level patio is home to your private hot tub—ideal after a day of skiing, hiking, or boating.
Additional Amenities:
Smart TVs and Dish
Xbox (no games) and game room
High-speed wireless internet
Full laundry room on main level
Garage parking for one car plus two in the driveway
Central A/C and heating
No pets allowed
No cameras on site
Whether you're visiting for powder days, summer trails, or a quiet getaway with family and friends, Mayflower Stillwater 1471 is a private and comfortable home base with everything you need to enjoy the very best of Deer Valley and Park City.
Distances:
Jordanelle State Park entrance: 0.8 miles
Deer Valley Resort – East Village: 1.0 mile to Jordanelle and Keetley Express Lifts
Deer Valley Resort (Snow Park): 9.8 miles
Park City Mountain Resort: 8.5 miles
Canyons Village: 11.3 miles
Heber City: 9.2 miles
Historic Park City Main Street: 8.6
Grocery Store: 7.8 miles
Liquor Store: 7.8 miles
Please note: discounts are offered for reservations longer than 30 days. Contact Park City Rental Properties at 435-571-0024 for details!
Property Description
Welcome to Mayflower Stillwater 1471, an enchanting duplex townhouse in the heart of Deer Valley East Village, designed for comfort, style, and year-round adventure. With 3,720 square feet of thoughtfully designed living space, this expansive multi-level retreat offers scenic Jordanelle Reservoir and mountain views, modern-day mountain décor, a private hot tub, and multiple entertainment zones for your group or family to spread out and relax.
Nestled in the scenic Stillwater neighborhood, this home is your all-season basecamp—just about a mile to the Deer Valley Jordanelle Express Gondola and the new Deer Valley East Village Keetley Express Lift for winter skiing, and the Jordanelle State Park and Reservoir for summer fun. You're also just a quick 12-minute drive to world-class skiing at Park City Mountain Resort or dining and shopping on Historic Main Street, and equally close to Heber City and Midway for golf, hot springs, and small-town charm.
Spacious Living for Up to 13 Guests
This four-bedroom, four-bathroom home includes four private bedrooms and an additional bunk space—perfect for large families or group gatherings. Enter through the garage and into the main-level great room, where vaulted ceilings, warm wood floors, and picture windows frame the natural surroundings.
Main Living Area
The main living room features mountain-contemporary furnishings, a leather sectional and accent chairs, a cozy gas fireplace, and a 65” LG TV with Dish. Step through sliding doors onto the covered deck with outdoor dining and breathtaking views of Jordanelle Reservoir and the surrounding peaks.
Kitchen & Dining
The fully equipped kitchen is designed for group meals and entertaining, complete with granite countertops, a butcher block island, stainless-steel appliances, and bar seating. Adjacent is a large wood dining table that seats 12–14 guests, making this space the true heart of the home.
Lower-Level Family Room
Head downstairs to the relaxed and welcoming family room, where you'll find a comfortable sofa (twin size for extra sleeping) with a twin trundle, a LOVE SAC, and a 75” Samsung smart TV. The adjoining kitchenette includes a full-size refrigerator, granite countertops, wine fridge, cabinetry, and bar seating. Open the back door to the private covered patio and unwind in the hot tub.
Lower-Level Bonus/Game Room
Also on the lower level, the game room features a sectional, additional seating, a unique foosball coffee table, a 50” Vizio smart TV, Xbox One S with four controllers, ping pong table, and two game tables—a perfect retreat for kids or fun-loving adults. There is also a workspace if you need to catch up on some work.
Bedrooms/Bathrooms
Primary Bedroom (Main Level): King bed, 32” Samsung TV with Dish, mountain views, and an en suite bath with soaking tub, tiled shower, and dual-sink, slate counter vanity.
Bedroom 2 (Main Level): Queen bed and access to a full shared bathroom with a tub/shower combo.
Bedroom 3 (Upper Level): Queen bed with a private bathroom featuring a slate counter vanity and a shower.
Bedroom 4 (Lower Level): Two queen beds and access to a shared bathroom with a stone counter vanity and tub/shower combo.
Bunk Area (Lower Level): Twin over twin bunk.
Outdoor Spaces
Take in the fresh mountain air from two separate outdoor spaces. The main-level covered deck has outdoor dining table and chairs with sweeping lake and mountain views, while the lower-level patio is home to your private hot tub—ideal after a day of skiing, hiking, or boating.
Additional Amenities
Smart TVs and Dish
Xbox (no games) and game room
High-speed wireless internet
Full laundry room on main level
Garage parking for one car plus two in the driveway
Central A/C and heating
No pets allowed
No cameras on site
Whether you're visiting for powder days, summer trails, or a quiet getaway with family and friends, Mayflower Stillwater 1471 is a private and comfortable home base with everything you need to enjoy the very best of Deer Valley and Park City.
Distances:
Jordanelle State Park entrance: 0.8 miles
Deer Valley Resort – East Village: 1.0 mile to Jordanelle and Keetley Express Lifts
Deer Valley Resort (Snow Park): 9.8 miles
Park City Mountain Resort: 8.5 miles
Canyons Village: 11.3 miles
Heber City: 9.2 miles
Historic Park City Main Street: 8.6
Grocery Store: 7.8 miles
Liquor Store: 7.8 miles
Please note: discounts are offered for reservations longer than 30 days. Contact Park City Rental Properties at 435-571-0024 for details!
What This Property Offers
 Washer/Dryer
Washer/Dryer Television
Television Fireplace
Fireplace Air Conditioning
Air Conditioning Hot Tub
Hot TubCheck Availability
- Checkin Available
- Checkout Available
- Not Available
- Available
- Checkin Available
- Checkout Available
- Not Available
Seasonal Rates (Nightly)
Reviews
Where You’ll Sleep
Bedroom {[$index + 1]}
-
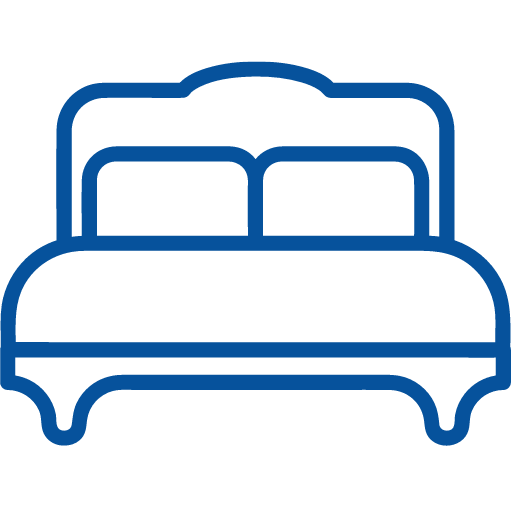
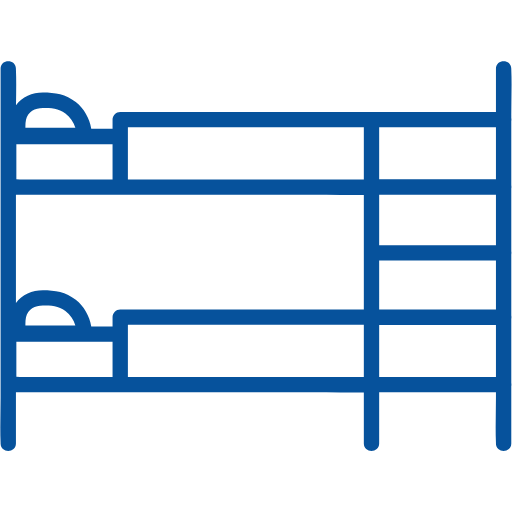
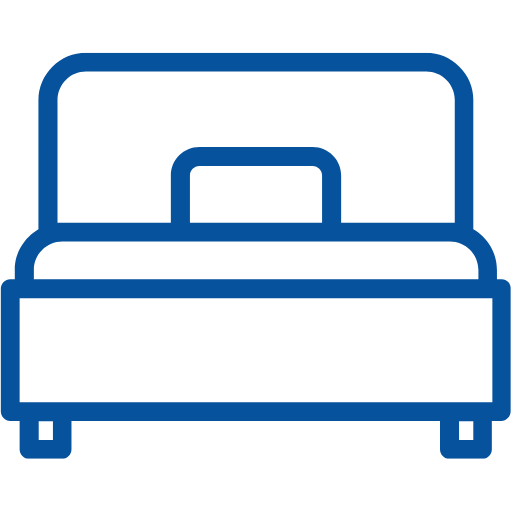


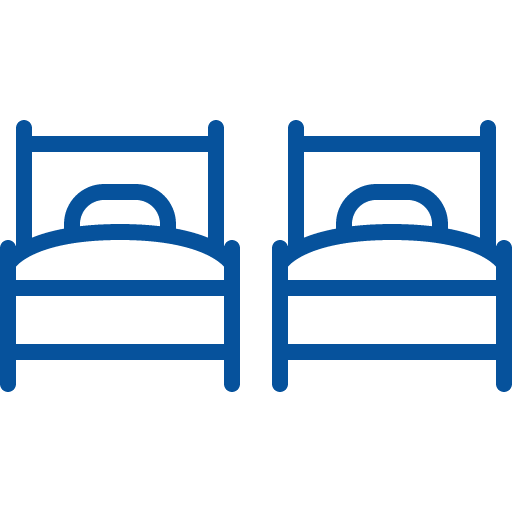


























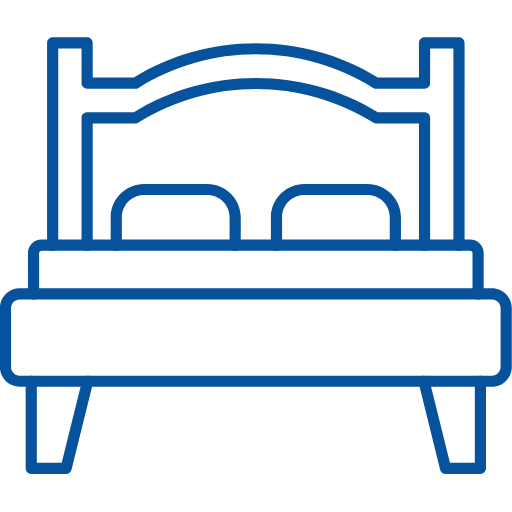

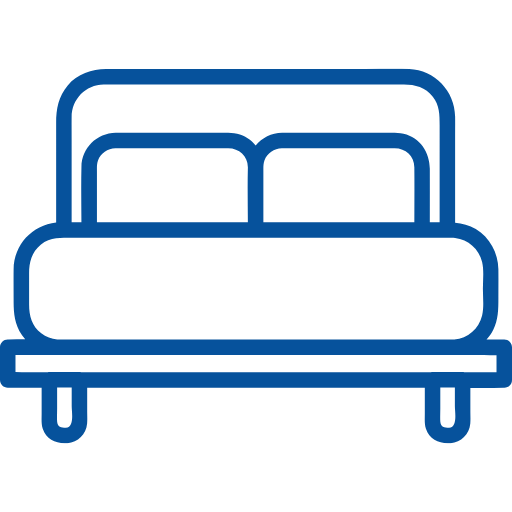
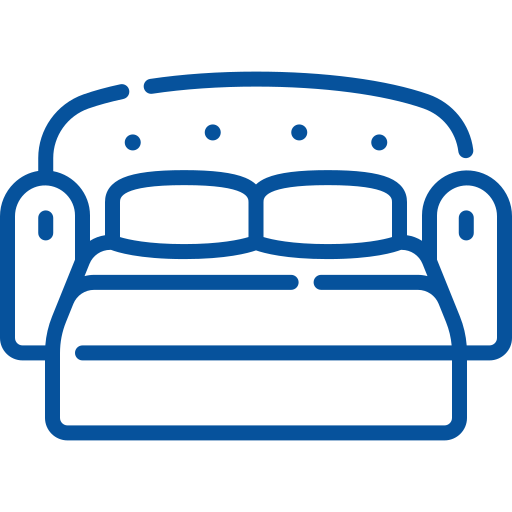
























 {[bd]}
{[bd]}
Location Of The Property
Welcome to Mayflower Stillwater 1471, an enchanting duplex townhouse in the heart of Deer Valley East Village, designed for comfort, style, and year-round adventure. With 3,720 square feet of thoughtfully designed living space, this expansive multi-level retreat offers scenic Jordanelle Reservoir and mountain views, modern-day mountain décor, a private hot tub, and multiple entertainment zones for your group or family to spread out and relax.
Nestled in the scenic Stillwater neighborhood, this home is your all-season basecamp—just about a mile to the Deer Valley Jordanelle Express Gondola and the new Deer Valley East Village Keetley Express Lift for winter skiing, and the Jordanelle State Park and Reservoir for summer fun. You're also just a quick 12-minute drive to world-class skiing at Park City Mountain Resort or dining and shopping on Historic Main Street, and equally close to Heber City and Midway for golf, hot springs, and small-town charm.
Spacious Living for Up to 13 Guests
This four-bedroom, four-bathroom home includes four private bedrooms and an additional bunk space—perfect for large families or group gatherings. Enter through the garage and into the main-level great room, where vaulted ceilings, warm wood floors, and picture windows frame the natural surroundings.
Main Living Area
The main living room features mountain-contemporary furnishings, a leather sectional and accent chairs, a cozy gas fireplace, and a 65” LG TV with Dish. Step through sliding doors onto the covered deck with outdoor dining and breathtaking views of Jordanelle Reservoir and the surrounding peaks.
Kitchen & Dining
The fully equipped kitchen is designed for group meals and entertaining, complete with granite countertops, a butcher block island, stainless-steel appliances, and bar seating. Adjacent is a large wood dining table that seats 12–14 guests, making this space the true heart of the home.
Lower-Level Family Room
Head downstairs to the relaxed and welcoming family room, where you'll find a comfortable sofa (twin size for extra sleeping) with a twin trundle, a LOVE SAC, and a 75” Samsung smart TV. The adjoining kitchenette includes a full-size refrigerator, granite countertops, wine fridge, cabinetry, and bar seating. Open the back door to the private covered patio and unwind in the hot tub.
Lower-Level Bonus/Game Room
Also on the lower level, the game room features a sectional, additional seating, a unique foosball coffee table, a 50” Vizio smart TV, Xbox One S with four controllers, ping pong table, and two game tables—a perfect retreat for kids or fun-loving adults. There is also a workspace if you need to catch up on some work.
Bedrooms/Bathrooms
Primary Bedroom (Main Level): King bed, 32” Samsung TV with Dish, mountain views, and an en suite bath with soaking tub, tiled shower, and dual-sink, slate counter vanity.
Bedroom 2 (Main Level): Queen bed and access to a full shared bathroom with a tub/shower combo.
Bedroom 3 (Upper Level): Queen bed with a private bathroom featuring a slate counter vanity and a shower.
Bedroom 4 (Lower Level): Two queen beds and access to a shared bathroom with a stone counter vanity and tub/shower combo.
Bunk Area (Lower Level): Twin over twin bunk.
Outdoor Spaces
Take in the fresh mountain air from two separate outdoor spaces. The main-level covered deck has outdoor dining table and chairs with sweeping lake and mountain views, while the lower-level patio is home to your private hot tub—ideal after a day of skiing, hiking, or boating.
Additional Amenities
Smart TVs and Dish
Xbox (no games) and game room
High-speed wireless internet
Full laundry room on main level
Garage parking for one car plus two in the driveway
Central A/C and heating
No pets allowed
No cameras on site
Whether you're visiting for powder days, summer trails, or a quiet getaway with family and friends, Mayflower Stillwater 1471 is a private and comfortable home base with everything you need to enjoy the very best of Deer Valley and Park City.
Distances:
Jordanelle State Park entrance: 0.8 miles
Deer Valley Resort – East Village: 1.0 mile to Jordanelle and Keetley Express Lifts
Deer Valley Resort (Snow Park): 9.8 miles
Park City Mountain Resort: 8.5 miles
Canyons Village: 11.3 miles
Heber City: 9.2 miles
Historic Park City Main Street: 8.6
Grocery Store: 7.8 miles
Liquor Store: 7.8 miles
Please note: discounts are offered for reservations longer than 30 days. Contact Park City Rental Properties at 435-571-0024 for details!
 Washer/Dryer
Washer/Dryer Television
Television Fireplace
Fireplace Air Conditioning
Air Conditioning Hot Tub
Hot Tub- Checkin Available
- Checkout Available
- Not Available
- Available
- Checkin Available
- Checkout Available
- Not Available
Seasonal Rates (Nightly)
{[review.title]}
Guest Review
by {[review.first_name]} on {[review.startdate | date:'MM/dd/yyyy']}| Beds |
|---|
|
Mayflower Stillwater 1471
 Deer Valley - East Village
Deer Valley - East Village
 3720 Square Feet
3720 Square Feet
-
4 Beds
-
4 Baths
-
13 Guests




















































