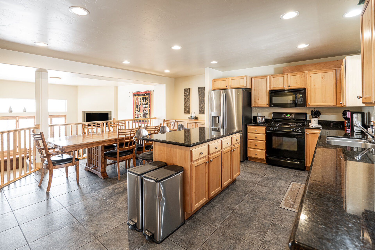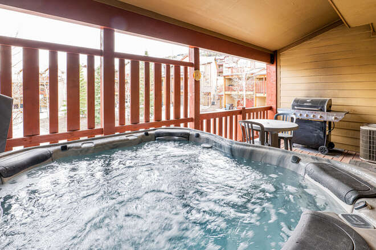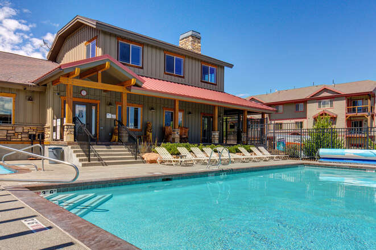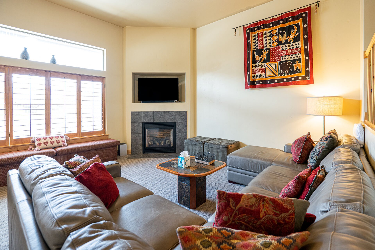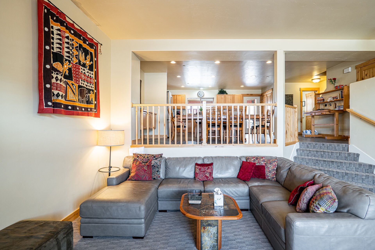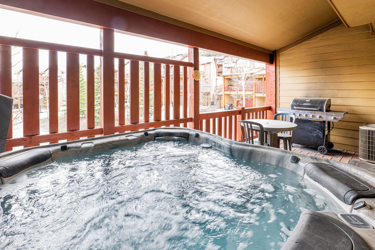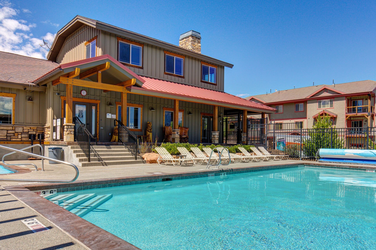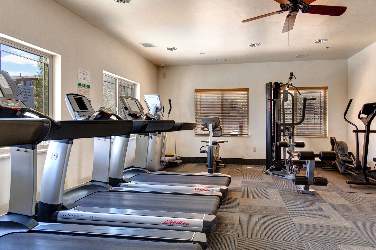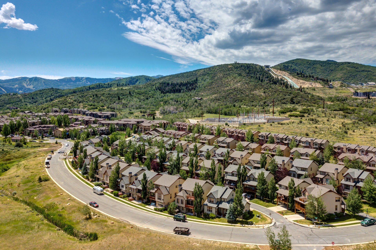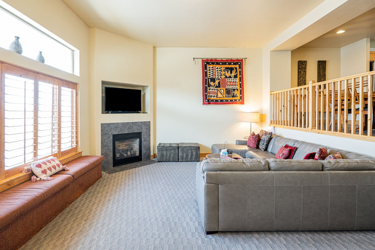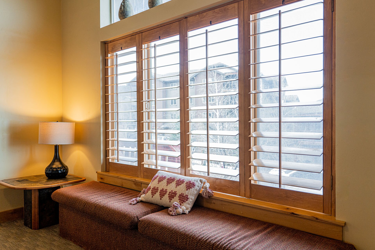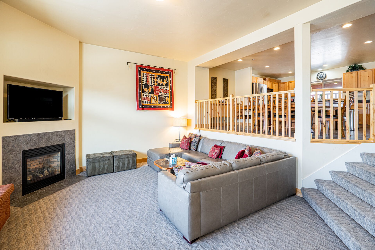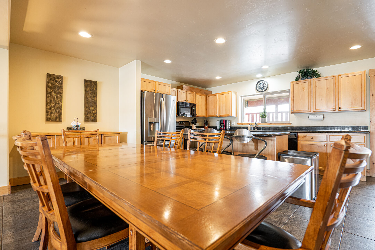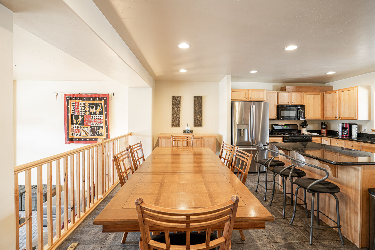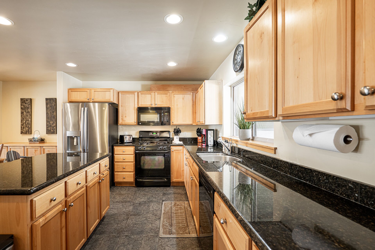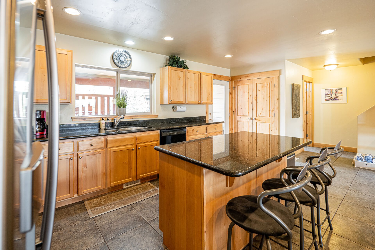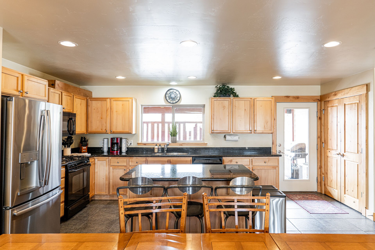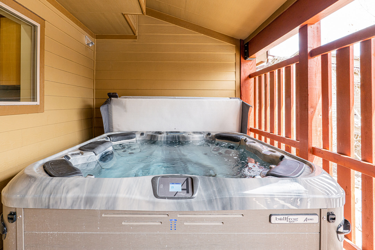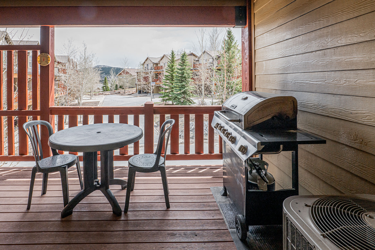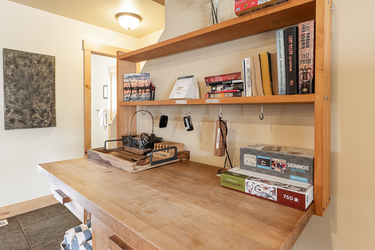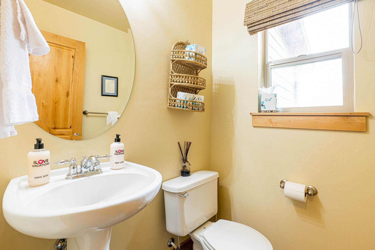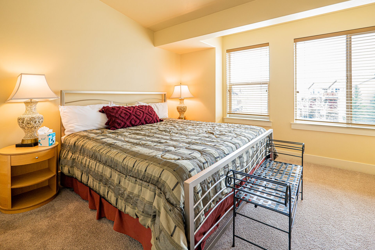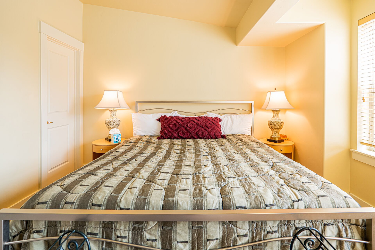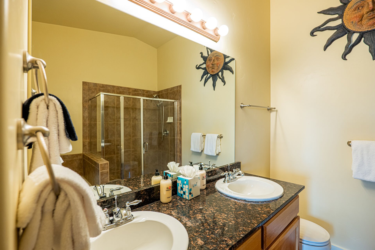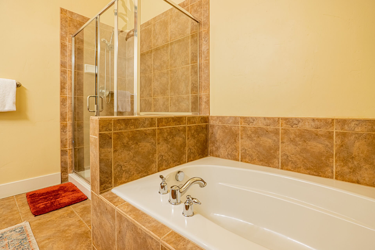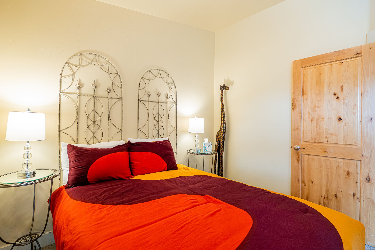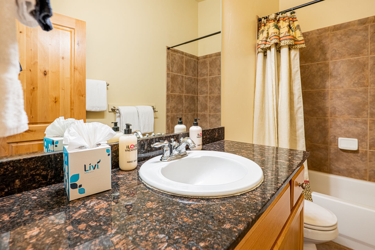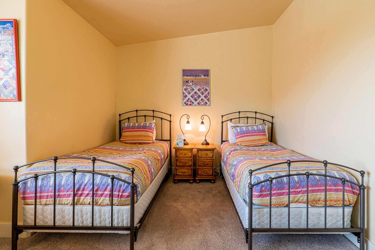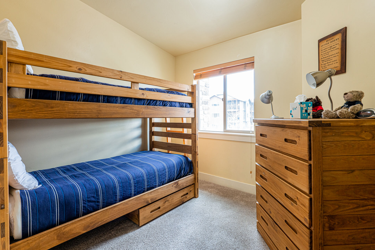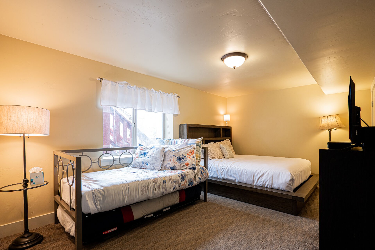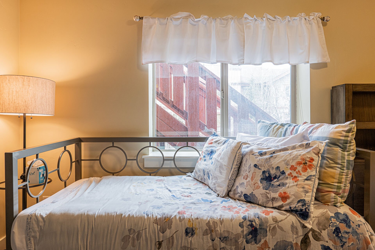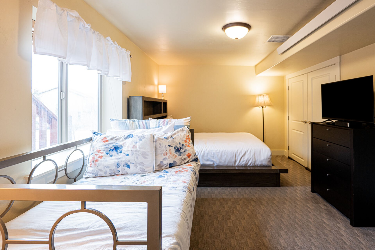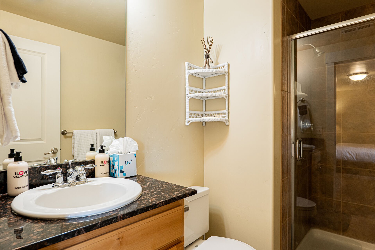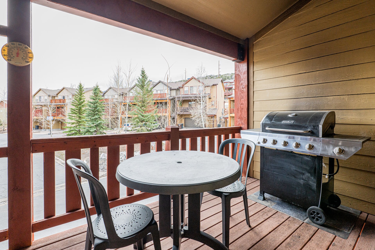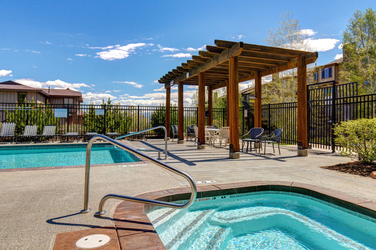Park City Bear Hollow 5454
 Park City - Kimball Junction
Park City - Kimball Junction
 2000 Square Feet
2000 Square Feet
5 Beds
3 Baths
1 Half Bath
12 Guests
Why We Love It
This 5-bedroom Park City townhome (Bear Hollow neighborhood)is in the Kimball Junction area just 15 minutes away from charming Historic Old town Park City and 30 minutes from SLC airport. For winter enthusiasts, you will love the proximity to several of the area’s ski resorts with Canyons 7 minutes away, and Park City and Deer Valley ski areas 15 minutes away. Summer boasts several hiking and cycling trails nearby such as the Legacy Loop, Spring Creek Trailhead, Utah Olympic Park, and the Basin Recreation Millenium Trailhead. And a private hot tub for unwinding after your adventures! It is directly across from Redstone shopping area, grocery stores, restaurants, bowling, state liquor store, and so much more. The Park City Transit shuttle stop is just a few steps away, so you can take the free bus all around the area.
This multi-level townhome has 2,000 square feet with five bedrooms and three and a half bathrooms to easily accommodate up to 12 guests in comfort.
Entering the home through the garage, you’ll go up a short flight of stairs and then step into the main level great room holding the living room, kitchen and dining areas.
Living Room 1 (main level): This room holds comfortable furnishings including a sectional leather sofa, window bench seating, a gas fireplace and a Smart TV with soundbar.
Kitchen: Up a half flight of stairs is a fully equipped kitchen and offers a four-burner gas range, spacious stone countertops and bar/island seating for three (how about a jigsaw puzzle?). The adjacent private deck with mountain views has a bistro-style table, gas BBQ grill and a private hot tub.
Dining Area: Seating for up to 12 guests at the large table that overlooks the living room.
Bedrooms / Bathrooms:
Master Bedroom (upper level) — King-size bed, walk-in closet, Smart TV, the private bathroom offers double sinks, a shower, and a separate soaking tub. Additionally, there's a dedicated work station with mountain views for added convenience.
Bedroom 2 (upper level) – Queen bed with a dedicated work station and mountain views, perfect for productivity and focus.
Bedroom 3 (upper level) — Two twin beds
Bedroom 4/bunk room (upper level) — Twin-over-twin bunk beds
Bedroom 5 (lower level) — Queen bed, twin day bed with twin trundle, TV with cable. The private bath offers a shower. This room is quiet and private.
The shared full bathroom on the upper level provides a tub/shower combo.
Half bath on the main level
Community Amenities:
Enjoy the many Bear Hollow community amenities including a clubhouse with an indoor TV and lounge area, a fully equipped fitness center and a large year-round hot tub, along with a seasonal pool. Other seasonal amenities include a fire pit, BBQ area, putting green, basketball court and soccer field.
Pets: Yes, up to 1 dog allowed with a non-refundable $350 pet fee. There is a dog park within the community (2 min walk) and nearby (walkable) world famous Run-a-Muk Dog park which is a 43 acre fenced-in, off leash area.
Hot tub: Yes, both a private one on the back deck and a communal one at the clubhouse.
Laundry: Laundry closet on upper level with full-size washer and dryer
A/C: Yes, central air conditioning on the upper level. Nest thermostats and whole home humidifiers in winter.
Wireless Internet: Yes, Free high-speed WIFI
Parking: Private two-car garage and parking for two cars in the driveway. Please note that street parking is not allowed from November through April. Room for bicycles in secure garage.
Ski Storage: Yes, inside the garage and includes a boot warmer.
Security cameras: No
Distances:Salt Lake City International Airport: 30 miles
Park City Canyons Village Cabriolet: 2.0 miles
Park City Mountain Resort: 5.4 miles
Deer Valley Resort: 7.1 miles
Park City Golf Course: 4.4 miles
Nearest Bus Stop: 0.5 miles
Grocery Stores/Smith’s – Kimball Junction: 1.0 miles
Liquor Store – Kimball Junction: 1.2 miles
Please note: Discounts are offered for reservations longer than 30 days. Contact Park City Rental Properties at 4355710024 for details!
Property Description
This 5-bedroom Park City townhome (Bear Hollow neighborhood)is in the Kimball Junction area just 15 minutes away from charming Historic Old town Park City and 30 minutes from SLC airport. For winter enthusiasts, you will love the proximity to several of the area’s ski resorts with Canyons 7 minutes away, and Park City and Deer Valley ski areas 15 minutes away. Summer boasts several hiking and cycling trails nearby such as the Legacy Loop, Spring Creek Trailhead, Utah Olympic Park, and the Basin Recreation Millenium Trailhead. And a private hot tub for unwinding after your adventures! It is directly across from Redstone shopping area, grocery stores, restaurants, bowling, state liquor store, and so much more. The Park City Transit shuttle stop is just a few steps away, so you can take the free bus all around the area.
This multi-level townhome has 2,000 square feet with five bedrooms and three and a half bathrooms to easily accommodate up to 12 guests in comfort.
Entering the home through the garage, you’ll go up a short flight of stairs and then step into the main level great room holding the living room, kitchen and dining areas.
Living Room 1 (main level): This room holds comfortable furnishings including a sectional leather sofa, window bench seating, a gas fireplace and a Smart TV with soundbar.
Kitchen: Up a half flight of stairs is a fully equipped kitchen and offers a four-burner gas range, spacious stone countertops and bar/island seating for three (how about a jigsaw puzzle?). The adjacent private deck with mountain views has a bistro-style table, gas BBQ grill and a private hot tub.
Dining Area: Seating for up to 12 guests at the large table that overlooks the living room.
Bedrooms / Bathrooms:
Master Bedroom (upper level) — King-size bed, walk-in closet, Smart TV, the private bathroom offers double sinks, a shower, and a separate soaking tub. Additionally, there's a dedicated work station with mountain views for added convenience.
Bedroom 2 (upper level) – Queen bed with a dedicated work station and mountain views, perfect for productivity and focus.
Bedroom 3 (upper level) — Two twin beds
Bedroom 4/bunk room (upper level) — Twin-over-twin bunk beds
Bedroom 5 (lower level) — Queen bed, twin day bed with twin trundle, TV with cable. The private bath offers a shower. This room is quiet and private.
The shared full bathroom on the upper level provides a tub/shower combo.
Half bath on the main level
Community Amenities:
Enjoy the many Bear Hollow community amenities including a clubhouse with an indoor TV and lounge area, a fully equipped fitness center and a large year-round hot tub, along with a seasonal pool. Other seasonal amenities include a fire pit, BBQ area, putting green, basketball court and soccer field.
Pets: Yes, up to 1 dog allowed with a non-refundable $350 pet fee. There is a dog park within the community (2 min walk) and nearby (walkable) world famous Run-a-Muk Dog park which is a 43 acre fenced-in, off leash area.
Hot tub: Yes, both a private one on the back deck and a communal one at the clubhouse.
Laundry: Laundry closet on upper level with full-size washer and dryer
A/C: Yes, central air conditioning on the upper level. Nest thermostats and whole home humidifiers in winter.
Wireless Internet: Yes, Free high-speed WIFI
Parking: Private two-car garage and parking for two cars in the driveway. Please note that street parking is not allowed from November through April. Room for bicycles in secure garage.
Ski Storage: Yes, inside the garage and includes a boot warmer.
Security cameras: No
Distances:Salt Lake City International Airport: 30 miles
Park City Canyons Village Cabriolet: 2.0 miles
Park City Mountain Resort: 5.4 miles
Deer Valley Resort: 7.1 miles
Park City Golf Course: 4.4 miles
Nearest Bus Stop: 0.5 miles
Grocery Stores/Smith’s – Kimball Junction: 1.0 miles
Liquor Store – Kimball Junction: 1.2 miles
Please note: Discounts are offered for reservations longer than 30 days. Contact Park City Rental Properties at 4355710024 for details!
What This Property Offers
 Washer/Dryer
Washer/Dryer Television
Television BBQ
BBQ Fireplace
Fireplace Air Conditioning
Air Conditioning Washer
Washer Hot Tub
Hot Tub Pets allowed
Pets allowedCheck Availability
- Checkin Available
- Checkout Available
- Not Available
- Available
- Checkin Available
- Checkout Available
- Not Available
Reviews
Where You’ll Sleep
Bedroom {[$index + 1]}
-
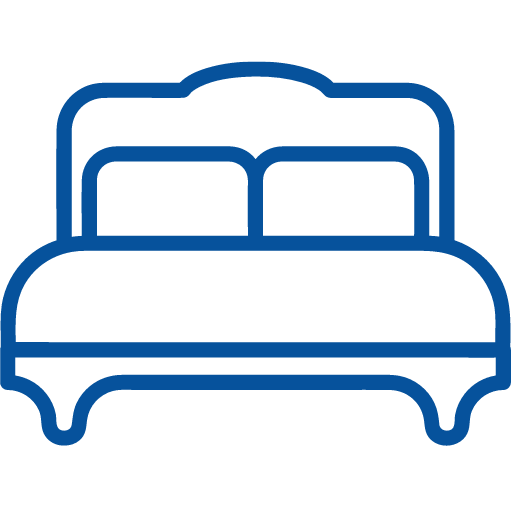
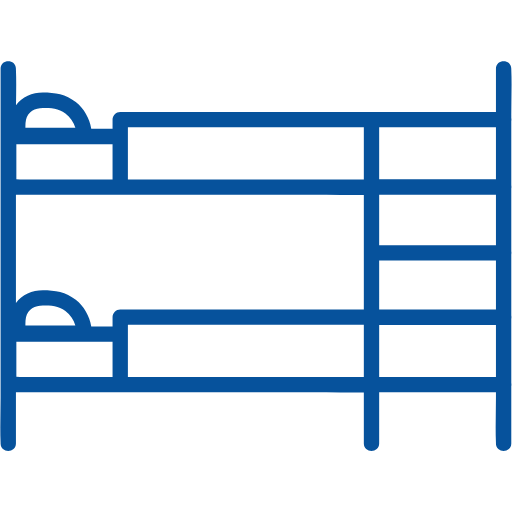
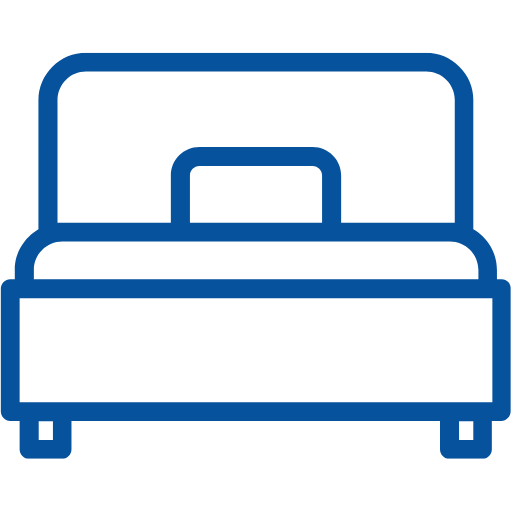


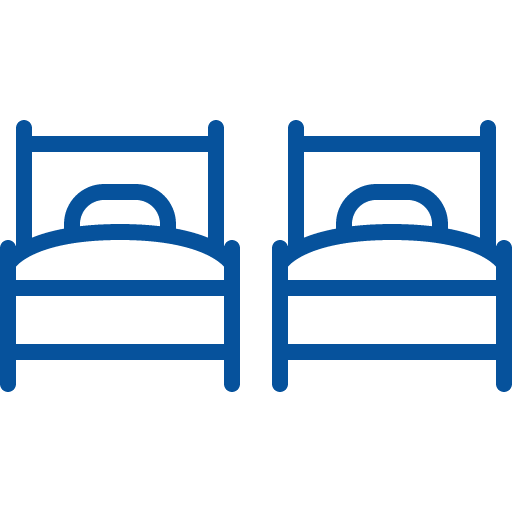


























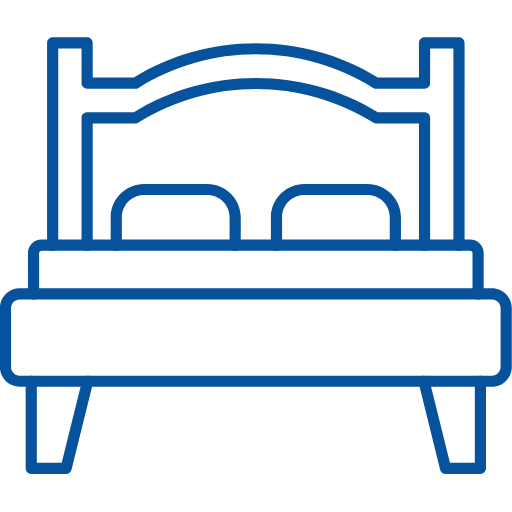

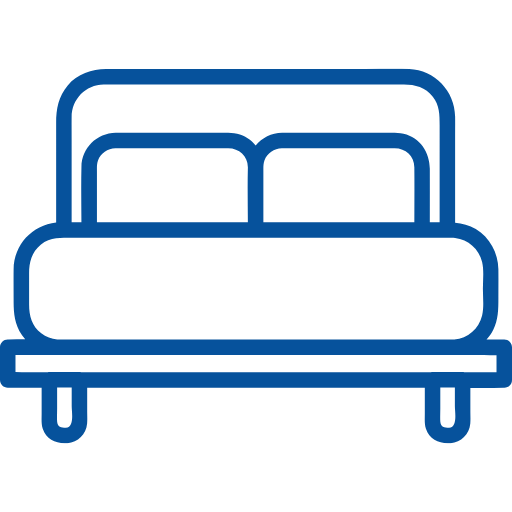
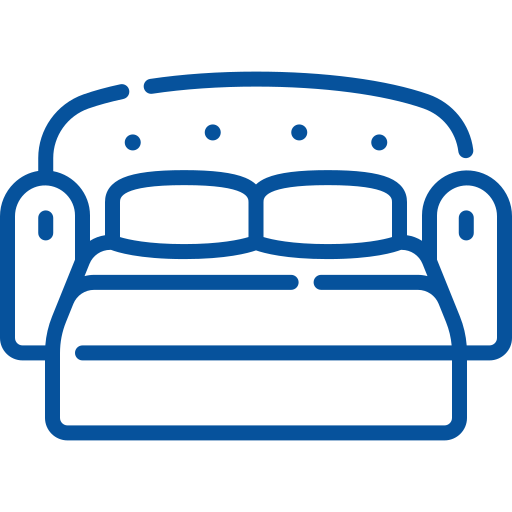
























 {[bd]}
{[bd]}
Location Of The Property
This 5-bedroom Park City townhome (Bear Hollow neighborhood)is in the Kimball Junction area just 15 minutes away from charming Historic Old town Park City and 30 minutes from SLC airport. For winter enthusiasts, you will love the proximity to several of the area’s ski resorts with Canyons 7 minutes away, and Park City and Deer Valley ski areas 15 minutes away. Summer boasts several hiking and cycling trails nearby such as the Legacy Loop, Spring Creek Trailhead, Utah Olympic Park, and the Basin Recreation Millenium Trailhead. And a private hot tub for unwinding after your adventures! It is directly across from Redstone shopping area, grocery stores, restaurants, bowling, state liquor store, and so much more. The Park City Transit shuttle stop is just a few steps away, so you can take the free bus all around the area.
This multi-level townhome has 2,000 square feet with five bedrooms and three and a half bathrooms to easily accommodate up to 12 guests in comfort.
Entering the home through the garage, you’ll go up a short flight of stairs and then step into the main level great room holding the living room, kitchen and dining areas.
Living Room 1 (main level): This room holds comfortable furnishings including a sectional leather sofa, window bench seating, a gas fireplace and a Smart TV with soundbar.
Kitchen: Up a half flight of stairs is a fully equipped kitchen and offers a four-burner gas range, spacious stone countertops and bar/island seating for three (how about a jigsaw puzzle?). The adjacent private deck with mountain views has a bistro-style table, gas BBQ grill and a private hot tub.
Dining Area: Seating for up to 12 guests at the large table that overlooks the living room.
Bedrooms / Bathrooms:
Master Bedroom (upper level) — King-size bed, walk-in closet, Smart TV, the private bathroom offers double sinks, a shower, and a separate soaking tub. Additionally, there's a dedicated work station with mountain views for added convenience.
Bedroom 2 (upper level) – Queen bed with a dedicated work station and mountain views, perfect for productivity and focus.
Bedroom 3 (upper level) — Two twin beds
Bedroom 4/bunk room (upper level) — Twin-over-twin bunk beds
Bedroom 5 (lower level) — Queen bed, twin day bed with twin trundle, TV with cable. The private bath offers a shower. This room is quiet and private.
The shared full bathroom on the upper level provides a tub/shower combo.
Half bath on the main level
Community Amenities:
Enjoy the many Bear Hollow community amenities including a clubhouse with an indoor TV and lounge area, a fully equipped fitness center and a large year-round hot tub, along with a seasonal pool. Other seasonal amenities include a fire pit, BBQ area, putting green, basketball court and soccer field.
Pets: Yes, up to 1 dog allowed with a non-refundable $350 pet fee. There is a dog park within the community (2 min walk) and nearby (walkable) world famous Run-a-Muk Dog park which is a 43 acre fenced-in, off leash area.
Hot tub: Yes, both a private one on the back deck and a communal one at the clubhouse.
Laundry: Laundry closet on upper level with full-size washer and dryer
A/C: Yes, central air conditioning on the upper level. Nest thermostats and whole home humidifiers in winter.
Wireless Internet: Yes, Free high-speed WIFI
Parking: Private two-car garage and parking for two cars in the driveway. Please note that street parking is not allowed from November through April. Room for bicycles in secure garage.
Ski Storage: Yes, inside the garage and includes a boot warmer.
Security cameras: No
Distances:Salt Lake City International Airport: 30 miles
Park City Canyons Village Cabriolet: 2.0 miles
Park City Mountain Resort: 5.4 miles
Deer Valley Resort: 7.1 miles
Park City Golf Course: 4.4 miles
Nearest Bus Stop: 0.5 miles
Grocery Stores/Smith’s – Kimball Junction: 1.0 miles
Liquor Store – Kimball Junction: 1.2 miles
Please note: Discounts are offered for reservations longer than 30 days. Contact Park City Rental Properties at 4355710024 for details!
 Washer/Dryer
Washer/Dryer Television
Television BBQ
BBQ Fireplace
Fireplace Air Conditioning
Air Conditioning Washer
Washer Hot Tub
Hot Tub Pets allowed
Pets allowed- Checkin Available
- Checkout Available
- Not Available
- Available
- Checkin Available
- Checkout Available
- Not Available
{[review.title]}
Guest Review
by {[review.first_name]} on {[review.startdate | date:'MM/dd/yyyy']}| Beds |
|---|
|








