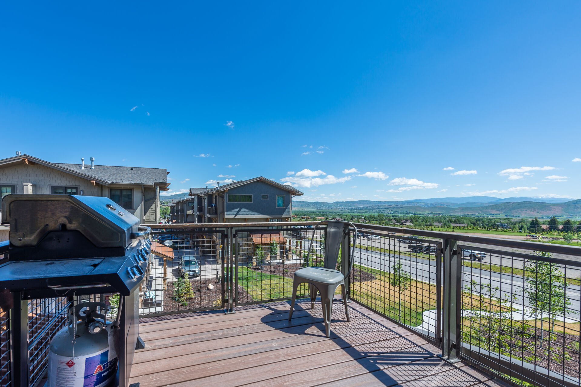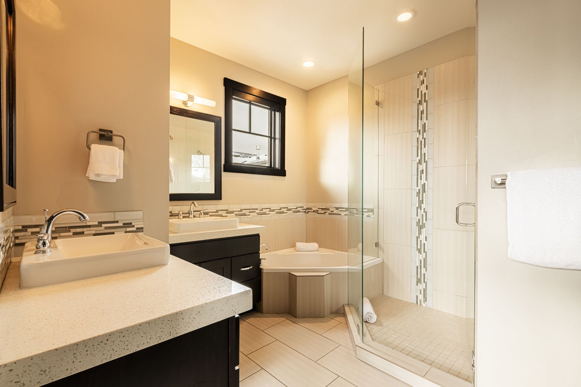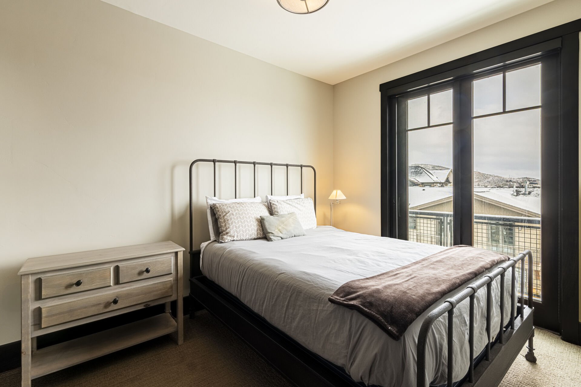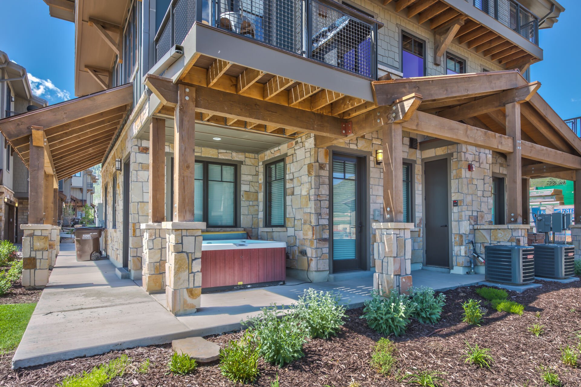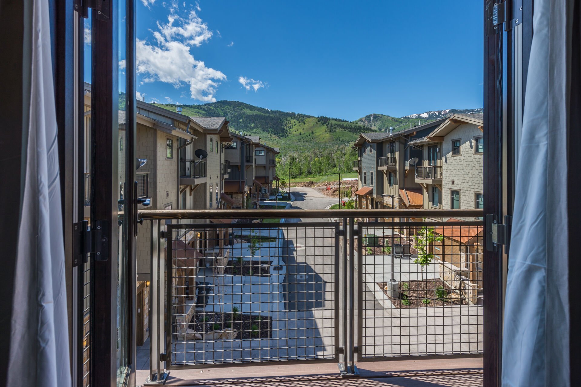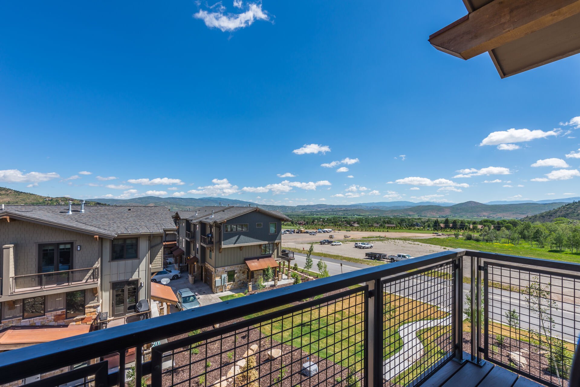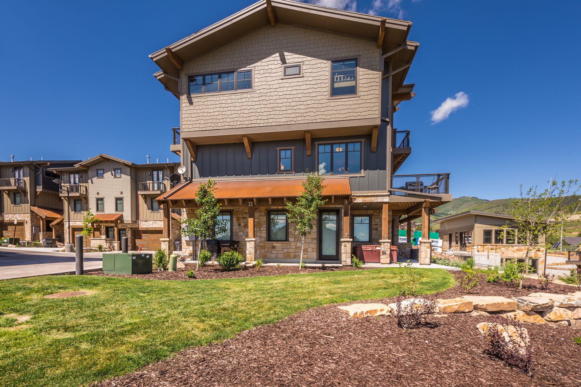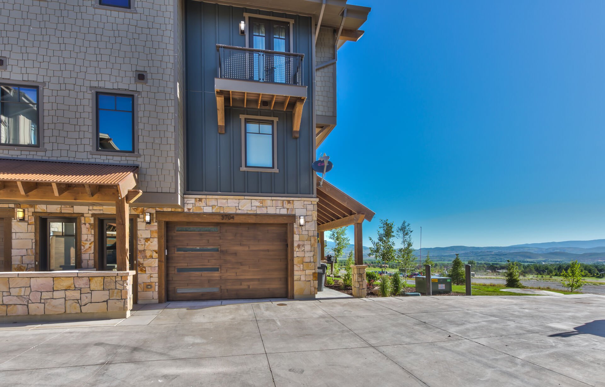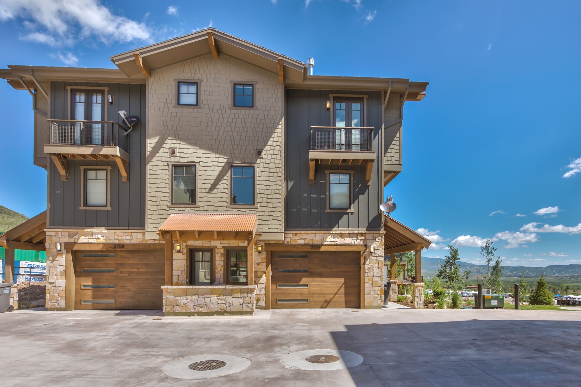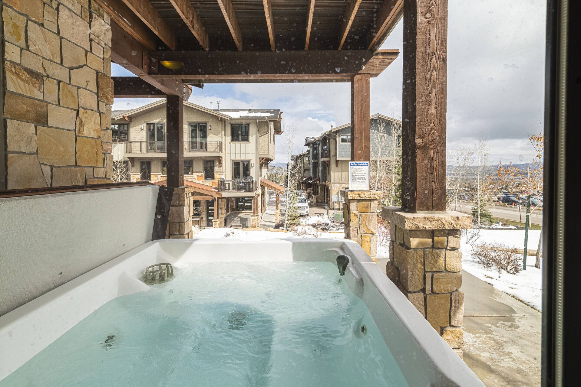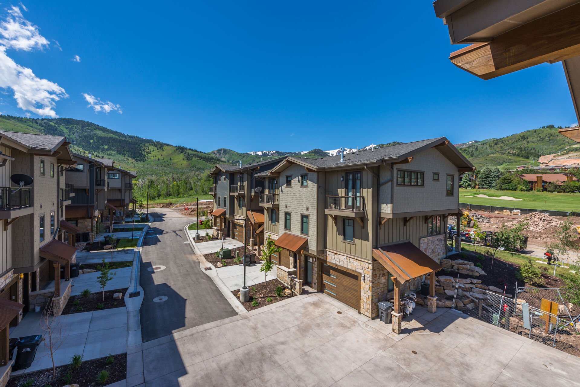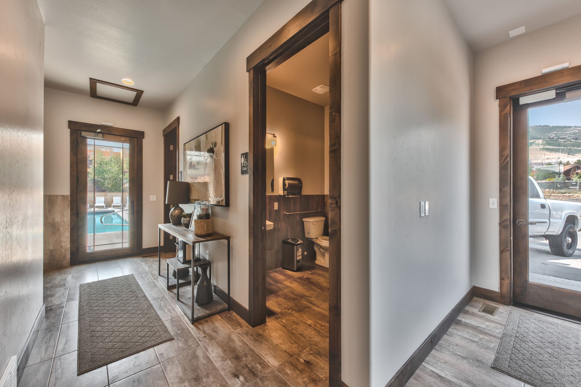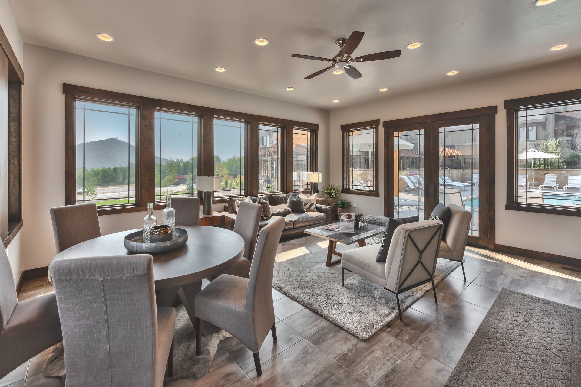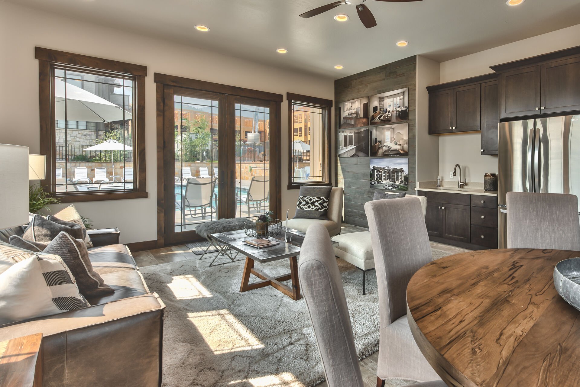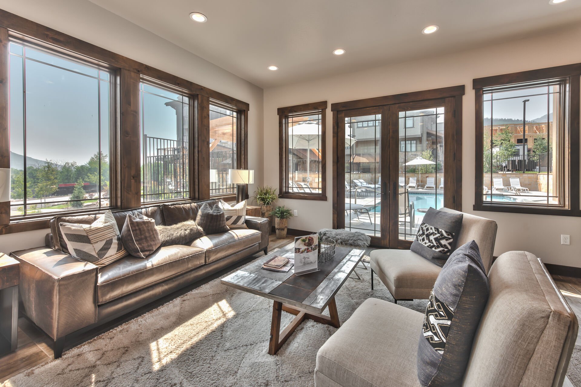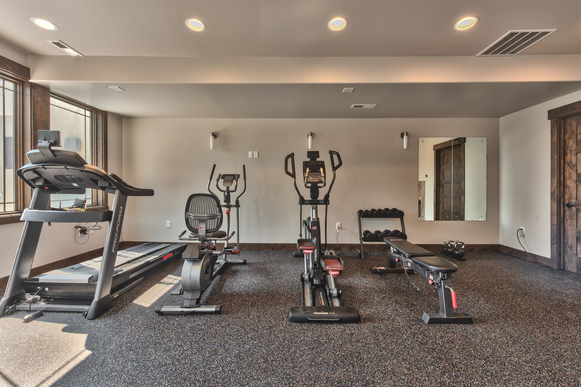Park City Blackstone 14
 Park City - Canyons Village
Park City - Canyons Village
 1600 Square Feet
1600 Square Feet
3 Beds
3 Baths
8 Guests
Why We Love It
The lower level has a 2-car private garage plus bonus area and 6-seat private hot tub. The main level features a gourmet display kitchen with Viking appliances, 6-burner gas stove, and all the kitchen essentials a Chef desires. On this level is a formal dining area with seating for 8 guests, cozy living room with 50" HD 4K Smart TV/Direct TV, private deck and a full bathroom with heated floors.
The upper level has 3 terrific bedrooms. The first bedroom is a large master bedroom suite with king bed, 50" HD 4K Smart TV/Direct TV, fireplace, private deck and master bathroom with large shower, Roman tub, dual vanities, and heated floors. The second bedroom has a queen bed, 40" HD 4K Smart TV/Direct TV, and private deck. The third bedroom has two sets of twin over twin bunk beds. Both the second and third bedroom share a full bathroom with heated floor on this level, plus an additional full bathroom on the main level.
Other luxury features are a 2-car private garage, 6-seat private hot tub on the lower deck, a gas BBQ grill, and high speed wireless Internet. This community is an easy walk to Park City Canyons Village cabriolet that takes you directly to the center of Canyons Village where you can catch the Red Pine Gondola and several chair lifts. This property is also in the Canyons Village Connect service area which provides free shuttles in the Canyons Village during winter months. The Blackstone community is building a clubhouse that features a heated pool, large hot tub, and clubhouse featuring a fitness center, recreation area and lounge for its guests.
Pet fee $200. Approval Required. (No Pets 12/1-4/1)
Property Description
The lower level has a 2-car private garage plus bonus area and 6-seat private hot tub. The main level features a gourmet display kitchen with Viking appliances, 6-burner gas stove, and all the kitchen essentials a Chef desires. On this level is a formal dining area with seating for 8 guests, cozy living room with 50" HD 4K Smart TV/Direct TV, private deck and a full bathroom with heated floors.
The upper level has 3 terrific bedrooms. The first bedroom is a large master bedroom suite with king bed, 50" HD 4K Smart TV/Direct TV, fireplace, private deck and master bathroom with large shower, Roman tub, dual vanities, and heated floors. The second bedroom has a queen bed, 40" HD 4K Smart TV/Direct TV, and private deck. The third bedroom has two sets of twin over twin bunk beds. Both the second and third bedroom share a full bathroom with heated floor on this level, plus an additional full bathroom on the main level.
Other luxury features are a private 2-car heated garage, 6-seat private hot tub on the lower deck, a gas BBQ grill, and high speed wireless Internet. This community is an easy walk to Park City Canyons Village Cabriolet that takes you directly to the center of Canyons Village where you can catch the Red Pine Gondola and several chair lifts. This property is also in the Canyons Village Connect service area which provides free shuttles in the Canyons Village during winter months. The Blackstone community is building a clubhouse that features a heated pool, large hot tub, and clubhouse featuring a fitness center, recreation area and lounge for its guests.
Pet fee $200. Approval Required. (No Pets 12/1-4/1)
What This Property Offers
 Washer/Dryer
Washer/Dryer Television
Television Fireplace
Fireplace Air Conditioning
Air Conditioning Washer
Washer Hot Tub
Hot TubCheck Availability
- Checkin Available
- Checkout Available
- Not Available
- Available
- Checkin Available
- Checkout Available
- Not Available
Reviews
Where You’ll Sleep
Bedroom {[$index + 1]}
-
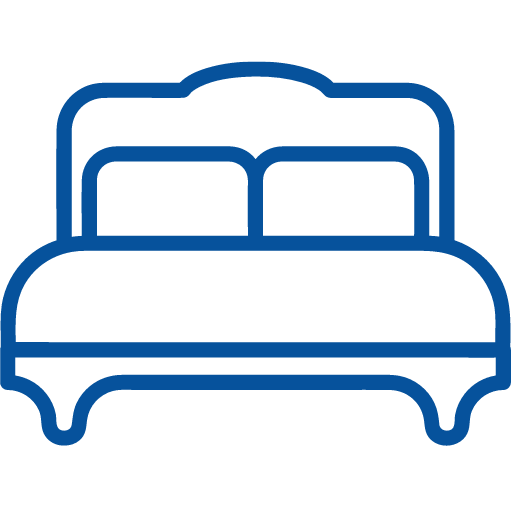
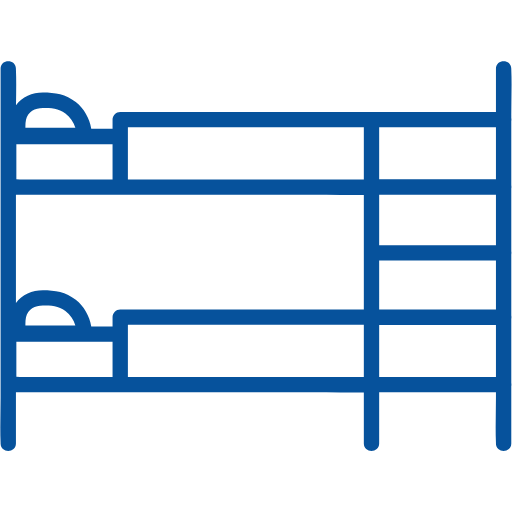
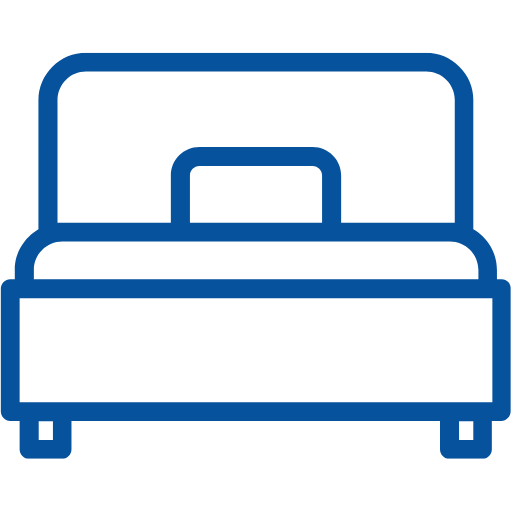


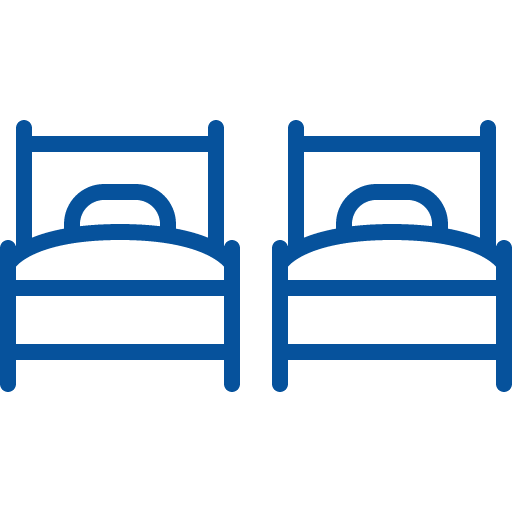


























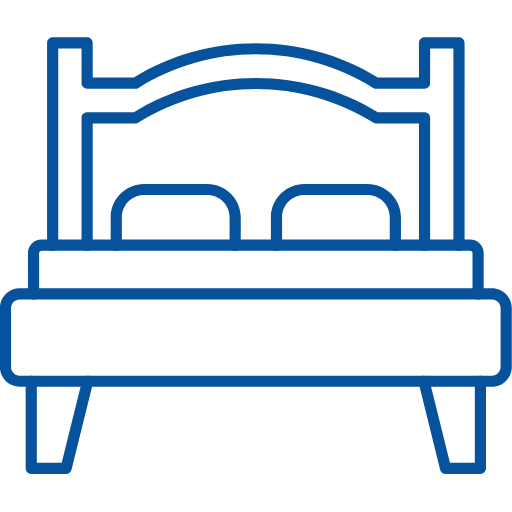

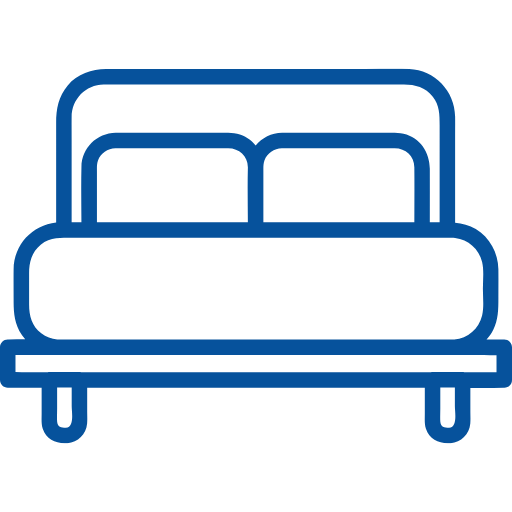
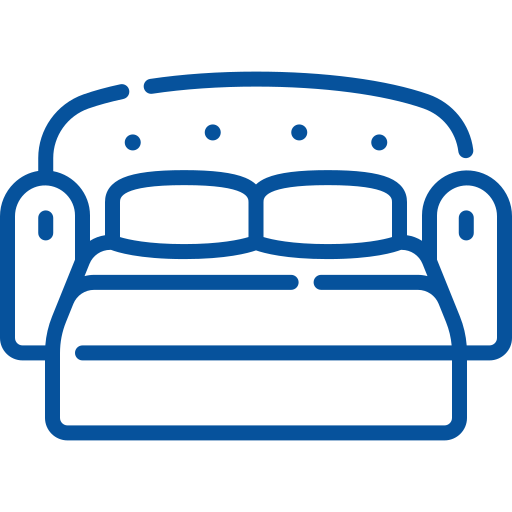
























 {[bd]}
{[bd]}
Location Of The Property
The lower level has a 2-car private garage plus bonus area and 6-seat private hot tub. The main level features a gourmet display kitchen with Viking appliances, 6-burner gas stove, and all the kitchen essentials a Chef desires. On this level is a formal dining area with seating for 8 guests, cozy living room with 50" HD 4K Smart TV/Direct TV, private deck and a full bathroom with heated floors.
The upper level has 3 terrific bedrooms. The first bedroom is a large master bedroom suite with king bed, 50" HD 4K Smart TV/Direct TV, fireplace, private deck and master bathroom with large shower, Roman tub, dual vanities, and heated floors. The second bedroom has a queen bed, 40" HD 4K Smart TV/Direct TV, and private deck. The third bedroom has two sets of twin over twin bunk beds. Both the second and third bedroom share a full bathroom with heated floor on this level, plus an additional full bathroom on the main level.
Other luxury features are a private 2-car heated garage, 6-seat private hot tub on the lower deck, a gas BBQ grill, and high speed wireless Internet. This community is an easy walk to Park City Canyons Village Cabriolet that takes you directly to the center of Canyons Village where you can catch the Red Pine Gondola and several chair lifts. This property is also in the Canyons Village Connect service area which provides free shuttles in the Canyons Village during winter months. The Blackstone community is building a clubhouse that features a heated pool, large hot tub, and clubhouse featuring a fitness center, recreation area and lounge for its guests.
Pet fee $200. Approval Required. (No Pets 12/1-4/1)
 Washer/Dryer
Washer/Dryer Television
Television Fireplace
Fireplace Air Conditioning
Air Conditioning Washer
Washer Hot Tub
Hot Tub- Checkin Available
- Checkout Available
- Not Available
- Available
- Checkin Available
- Checkout Available
- Not Available
{[review.title]}
Guest Review
by {[review.first_name]} on {[review.startdate | date:'MM/dd/yyyy']}| Beds |
|---|
|








