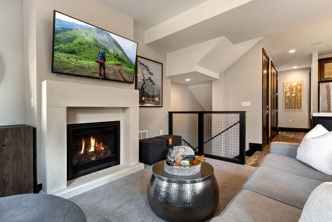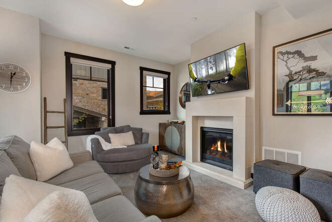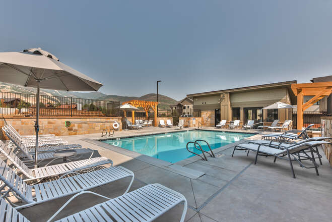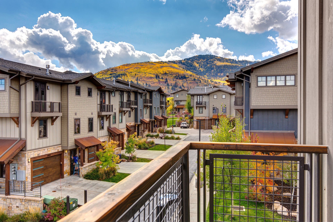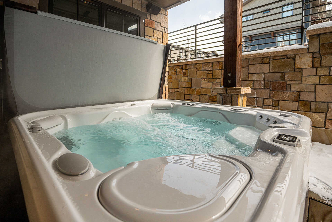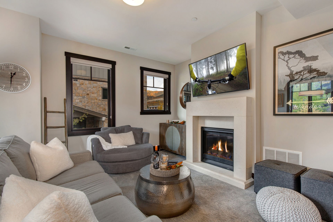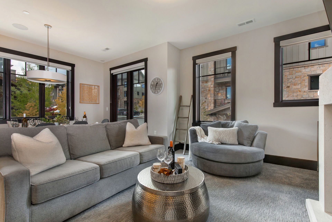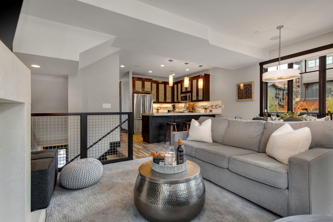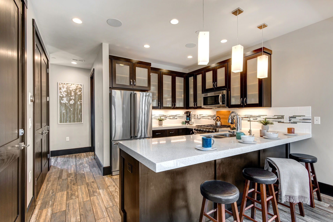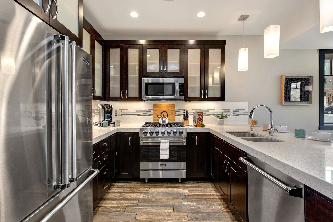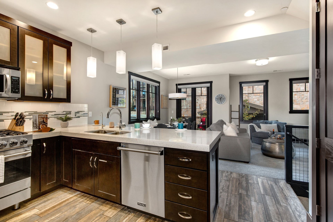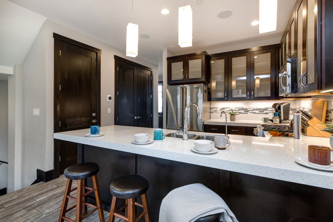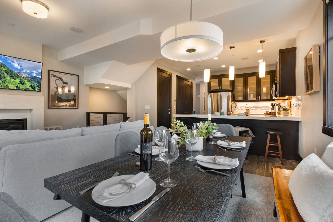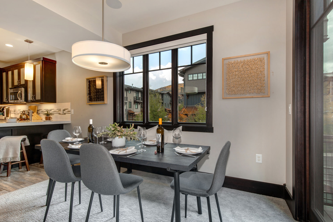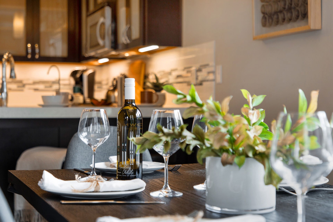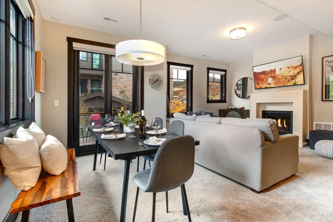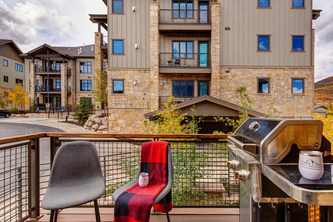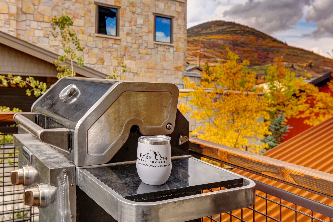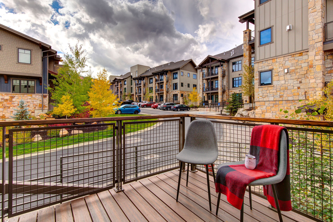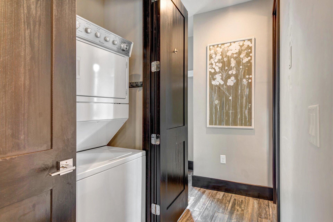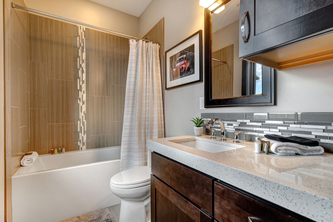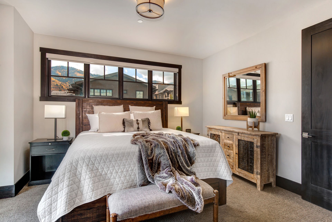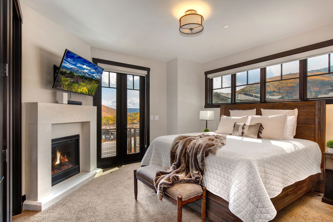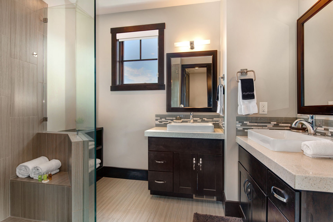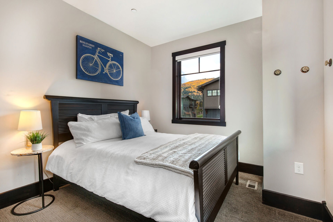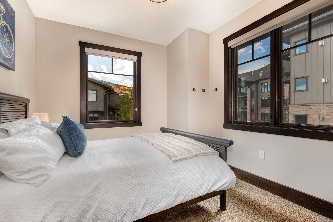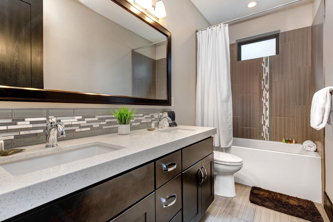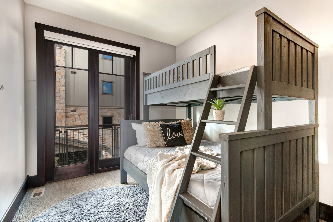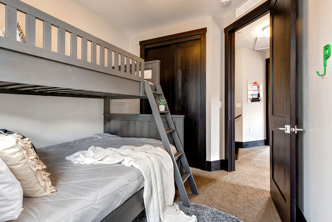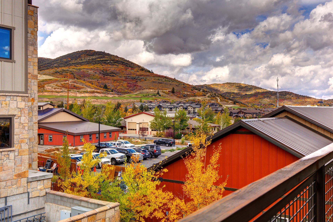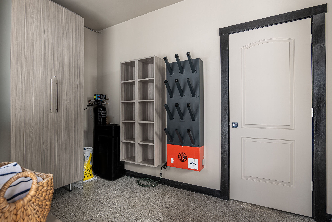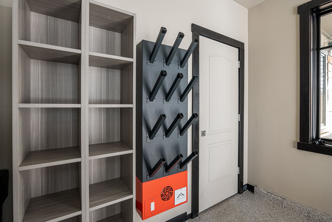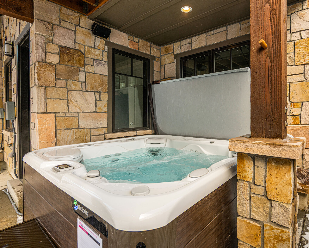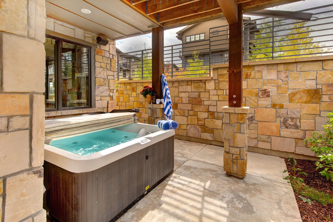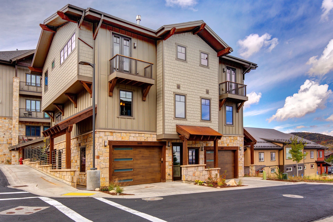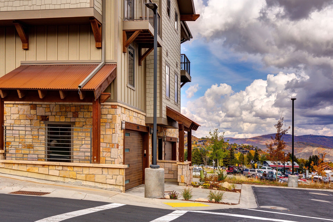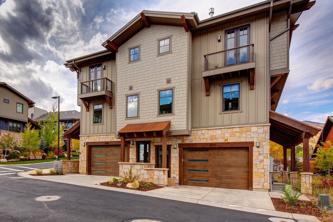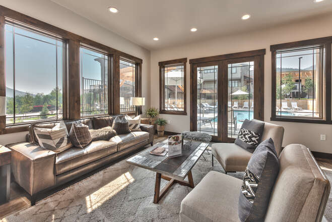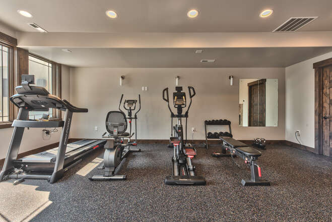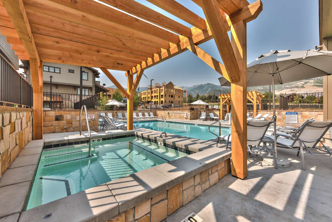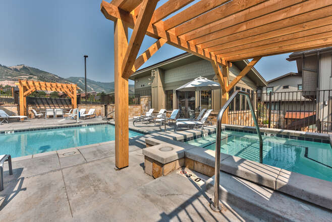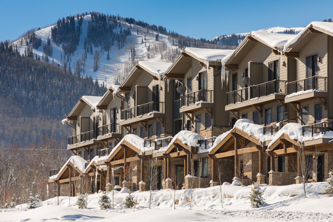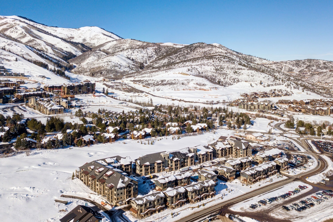Park City Blackstone 31
 Park City - Canyons Village
Park City - Canyons Village
 1500 Square Feet
1500 Square Feet
3 Beds
3 Baths
9 Guests
Why We Love It
Park City Blackstone 31 is a beautifully appointed property in Canyons Village, offering prime access to adventure and relaxation. Just a short walk from the Canyons Cabriolet and Transit Hub, you’ll be minutes from ski slopes and easy shuttle rides throughout Park City. Nearby, the Waldorf Astoria invites you to indulge in upscale dining and a luxury spa experience. Plus, with the Canyons Connect free shuttle service, you can effortlessly explore the Village’s shopping, dining, and ski amenities right from your doorstep.
This is a striking three-story townhome with 1,500 square feet of living space over three bedrooms and three bathrooms. This spacious home can easily sleep up to nine guests.
Entering the home’s first level from the garage, you will then climb one flight of stairs to enter the main living area with the living room, kitchen, laundry, full bathroom and dining areas.
Living Room: The living room has comfy contemporary furnishings including a sofa sleeper, a gas fireplace, a 55” Smart TV and access to the private balcony.
Kitchen: Fully equipped kitchen space featuring high-end stainless-steel appliances, including a Viking 6-burner gas range, and stone countertops. Enjoy seating for four at the kitchen bar.
Dining Room: Seating for up to six guests.
Bedrooms / Bathrooms
Master bedroom 1 — King size bed, cozy gas fireplace, en suite bathroom and a private balcony. The private bath offers dual vanities and oversized tile shower.
Bedroom 2 – Queen size bed and access to the full bathroom featuring two sinks and a tub/shower combo.
Bedroom 3/Bunk room — Twin over queen bunk bed, private balcony, and access to the full shared bathroom.
Main level has a full bathroom with a tub/shower combo.
Community amenities: Year-round heated pool, hot tub, fitness center and clubhouse.
Hot tub: Yes, on first-level back patio
Ski Storage: Yes, in garage
Laundry: Stacked washer and dryer in main level laundry closet adjacent to the kitchen
Parking: Private one-car garage with additional parking in first-come, first-served community lot.
Wireless Internet: Yes, free high speed WIFI.
A/C: Yes, central
Pets: Not Allowed
Distances:
Canyons/Base area - You are located in the Canyons Village base area, so you are just steps to the lifts
Park City Mountain Resort: The PCMR base area is 3.7 miles.
Deer Valley Resort: 5.6 miles
Park City Golf Course — 2.8 mile
Nearest Bus Stop/Canyons Transit Hub: .6 miles
Grocery Store: Smith’s in Kimball Junction — 3.4 miles
Liquor Stores in Kimball Junction: 3.4 miles
Please note: Discounts are offered for reservations longer than 30 days. Contact Park City Rental Properties at 435-571-0024 for details!
CDC cleanings are performed using checklists following all CDC cleaning guidelines.
Property Description
Park City Blackstone 31 is a beautifully appointed property in Canyons Village, offering prime access to adventure and relaxation. Just a short walk from the Canyons Cabriolet and Transit Hub, you’ll be minutes from ski slopes and easy shuttle rides throughout Park City. Nearby, the Waldorf Astoria invites you to indulge in upscale dining and a luxury spa experience. Plus, with the Canyons Connect free shuttle service, you can effortlessly explore the Village’s shopping, dining, and ski amenities right from your doorstep.
This is a striking three-story townhome with 1,500 square feet of living space over three bedrooms and three bathrooms. This spacious home can easily sleep up to nine guests.
Entering the home’s first level from the garage, you will then climb one flight of stairs to enter the main living area with the living room, kitchen, laundry, full bathroom and dining areas.
Living Room: The living room has comfy contemporary furnishings including a sofa sleeper, a gas fireplace, a 55” Smart TV and access to the private balcony.
Kitchen: Fully equipped kitchen space featuring high-end stainless-steel appliances, including a Viking 6-burner gas range, and stone countertops. Enjoy seating for four at the kitchen bar.
Dining Room: Seating for up to six guests.
Bedrooms / Bathrooms
Master bedroom 1 — King size bed, cozy gas fireplace, en suite bathroom and a private balcony. The private bath offers dual vanities and oversized tile shower.
Bedroom 2 – Queen size bed and access to the full bathroom featuring two sinks and a tub/shower combo.
Bedroom 3/Bunk room — Twin over queen bunk bed, private balcony, and access to the full shared bathroom.
Main level has a full bathroom with a tub/shower combo.
Community amenities: Year-round heated pool, hot tub, fitness center and clubhouse.
Hot tub: Yes, on first-level back patio
Ski Storage: Yes, in garage
Laundry: Stacked washer and dryer in main level laundry closet adjacent to the kitchen
Parking: Private one-car garage with additional parking in first-come, first-served community lot.
Wireless Internet: Yes, free high speed WIFI.
A/C: Yes, central
Pets: Not Allowed
Distances:
Canyons/Base area - You are located in the Canyons Village base area, so you are just steps to the lifts
Park City Mountain Resort: The PCMR base area is 3.7 miles.
Deer Valley Resort: 5.6 miles
Park City Golf Course — 2.8 mile
Nearest Bus Stop/Canyons Transit Hub: .6 miles
Grocery Store: Smith’s in Kimball Junction — 3.4 miles
Liquor Stores in Kimball Junction: 3.4 miles
Please note: Discounts are offered for reservations longer than 30 days. Contact Park City Rental Properties at 435-571-0024 for details!
CDC cleanings are performed using checklists following all CDC cleaning guidelines.
What This Property Offers
 Washer/Dryer
Washer/Dryer Fireplace
Fireplace Air Conditioning
Air Conditioning Washer
Washer Hot Tub
Hot TubCheck Availability
- Checkin Available
- Checkout Available
- Not Available
- Available
- Checkin Available
- Checkout Available
- Not Available
Reviews
Where You’ll Sleep
Bedroom {[$index + 1]}
-
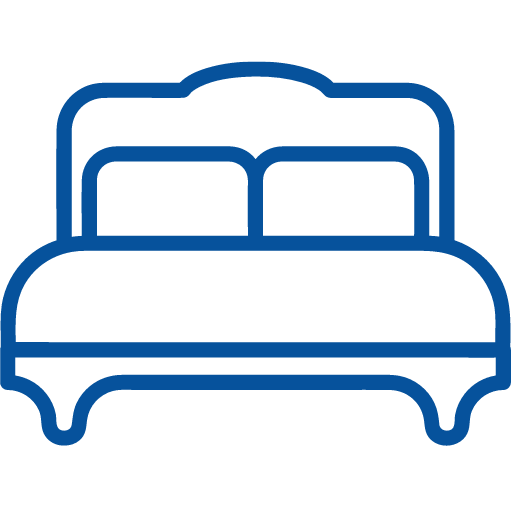
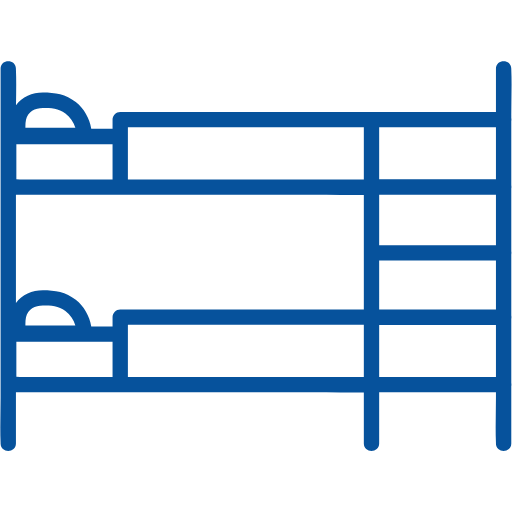
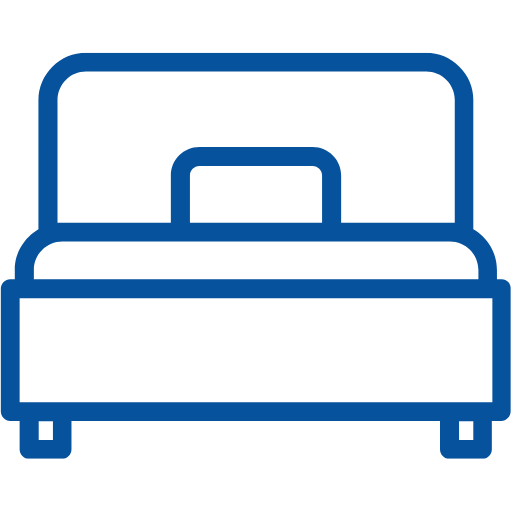


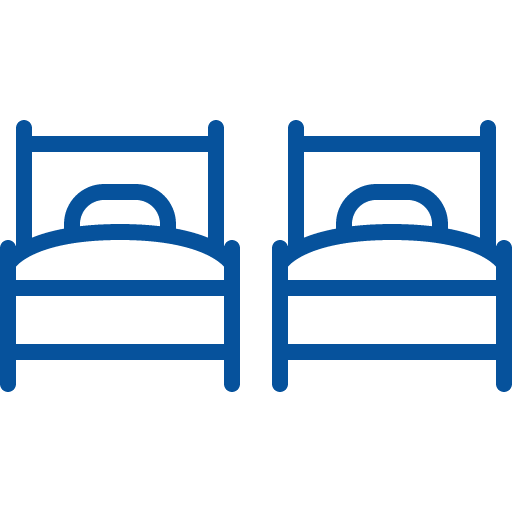


























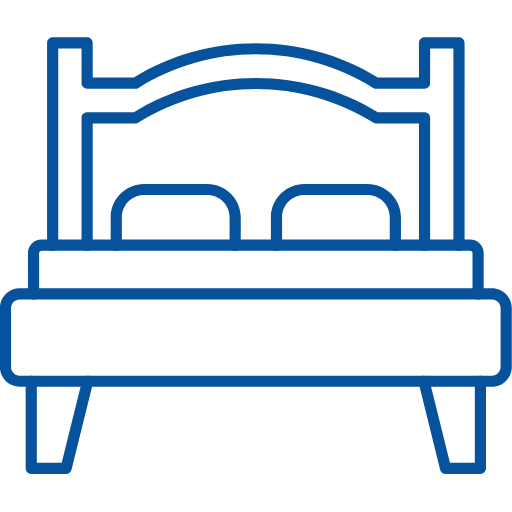

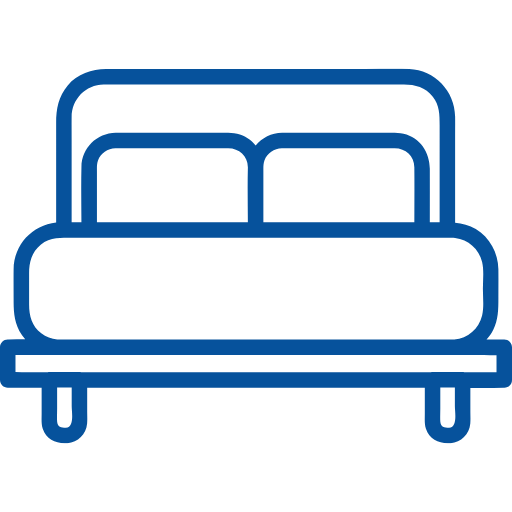
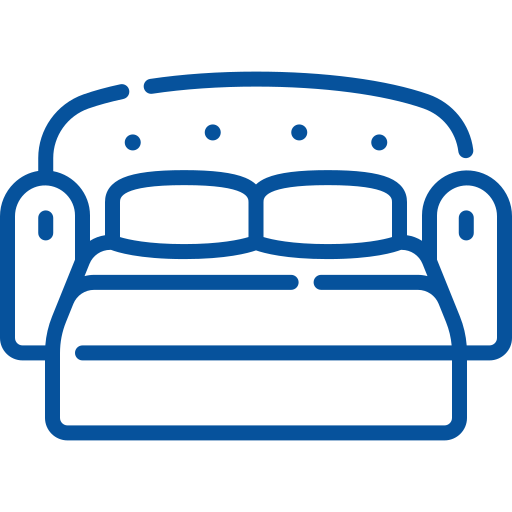
























 {[bd]}
{[bd]}
Location Of The Property
Park City Blackstone 31 is a beautifully appointed property in Canyons Village, offering prime access to adventure and relaxation. Just a short walk from the Canyons Cabriolet and Transit Hub, you’ll be minutes from ski slopes and easy shuttle rides throughout Park City. Nearby, the Waldorf Astoria invites you to indulge in upscale dining and a luxury spa experience. Plus, with the Canyons Connect free shuttle service, you can effortlessly explore the Village’s shopping, dining, and ski amenities right from your doorstep.
This is a striking three-story townhome with 1,500 square feet of living space over three bedrooms and three bathrooms. This spacious home can easily sleep up to nine guests.
Entering the home’s first level from the garage, you will then climb one flight of stairs to enter the main living area with the living room, kitchen, laundry, full bathroom and dining areas.
Living Room: The living room has comfy contemporary furnishings including a sofa sleeper, a gas fireplace, a 55” Smart TV and access to the private balcony.
Kitchen: Fully equipped kitchen space featuring high-end stainless-steel appliances, including a Viking 6-burner gas range, and stone countertops. Enjoy seating for four at the kitchen bar.
Dining Room: Seating for up to six guests.
Bedrooms / Bathrooms
Master bedroom 1 — King size bed, cozy gas fireplace, en suite bathroom and a private balcony. The private bath offers dual vanities and oversized tile shower.
Bedroom 2 – Queen size bed and access to the full bathroom featuring two sinks and a tub/shower combo.
Bedroom 3/Bunk room — Twin over queen bunk bed, private balcony, and access to the full shared bathroom.
Main level has a full bathroom with a tub/shower combo.
Community amenities: Year-round heated pool, hot tub, fitness center and clubhouse.
Hot tub: Yes, on first-level back patio
Ski Storage: Yes, in garage
Laundry: Stacked washer and dryer in main level laundry closet adjacent to the kitchen
Parking: Private one-car garage with additional parking in first-come, first-served community lot.
Wireless Internet: Yes, free high speed WIFI.
A/C: Yes, central
Pets: Not Allowed
Distances:
Canyons/Base area - You are located in the Canyons Village base area, so you are just steps to the lifts
Park City Mountain Resort: The PCMR base area is 3.7 miles.
Deer Valley Resort: 5.6 miles
Park City Golf Course — 2.8 mile
Nearest Bus Stop/Canyons Transit Hub: .6 miles
Grocery Store: Smith’s in Kimball Junction — 3.4 miles
Liquor Stores in Kimball Junction: 3.4 miles
Please note: Discounts are offered for reservations longer than 30 days. Contact Park City Rental Properties at 435-571-0024 for details!
CDC cleanings are performed using checklists following all CDC cleaning guidelines.
 Washer/Dryer
Washer/Dryer Fireplace
Fireplace Air Conditioning
Air Conditioning Washer
Washer Hot Tub
Hot Tub- Checkin Available
- Checkout Available
- Not Available
- Available
- Checkin Available
- Checkout Available
- Not Available
{[review.title]}
Guest Review
by {[review.first_name]} on {[review.startdate | date:'MM/dd/yyyy']}| Beds |
|---|
|








