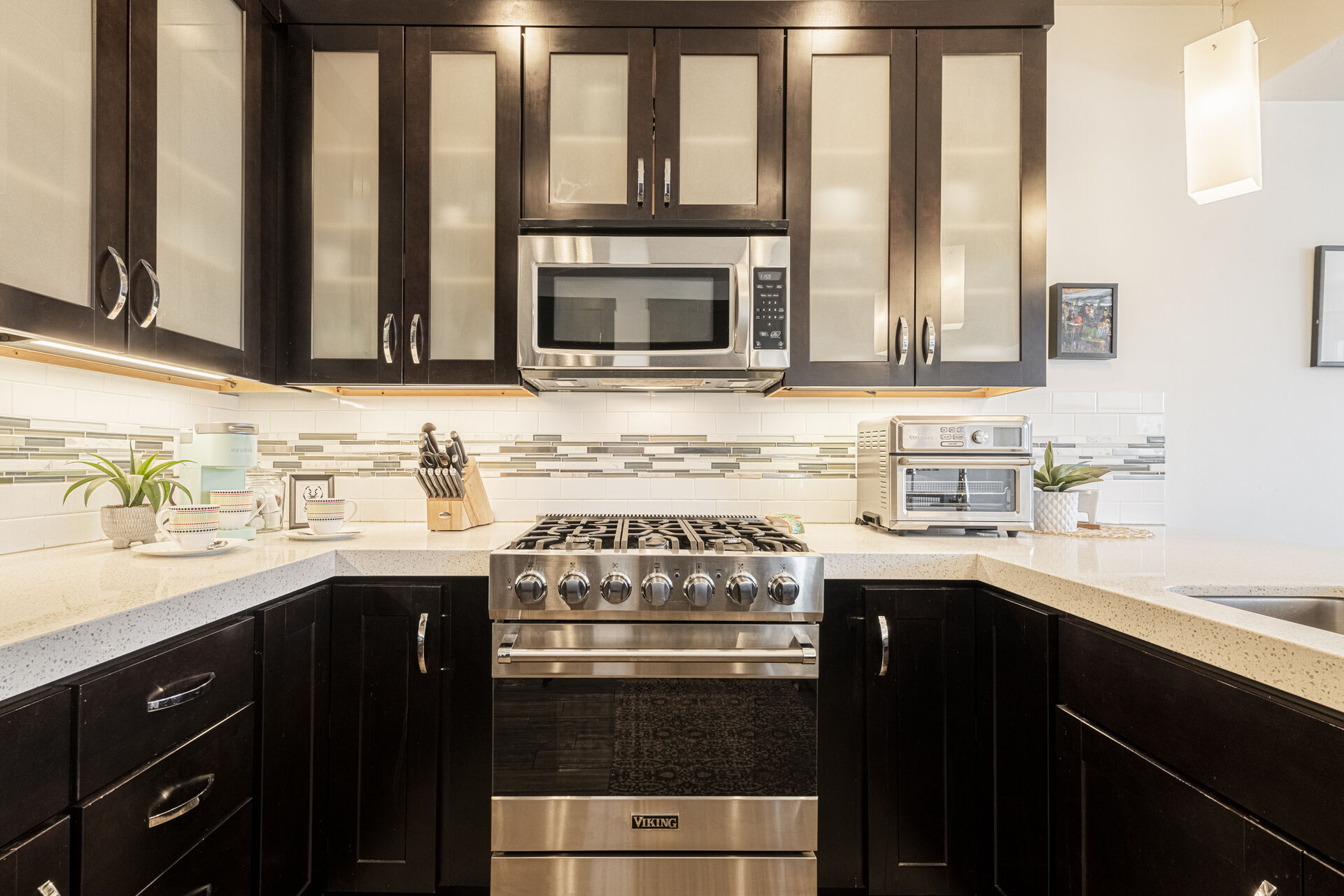Park City Blackstone 3700
 Park City - Canyons Village
Park City - Canyons Village
 1500 Square Feet
1500 Square Feet
3 Beds
3 Baths
7 Guests
Why We Love It
Welcome to Park City Blackstone 3700, a modern, multi-level townhouse in the exclusive Canyons Village community. This property is just steps from the Canyons Cabriolet, providing easy access to the Village base. During ski season, take advantage of The Canyons Connect Shuttle for door-to-door service to nearby restaurants and shops within the Canyons community. The free Electric Express at the Canyons Transit Hub offers effortless travel to Park City’s Historic Main Street, Deer Valley, Kimball Junction, and beyond.
With 1,500 square feet of stylish living space, with three bedrooms and three bathrooms, this luxurious retreat offers the perfect blend of comfort and convenience for up to seven guests.
From the private garage, which provides parking for one car. From the garage, ascend a flight of stairs to reach the 2nd/main level living area, which features a high ceiling and an open floor plan, setting the tone for the property's modern and spacious design.
Living Room:
The open-concept living room features a contemporary design and inviting ambiance, with a sectional sofa with a chaise, an accent chair, a cozy gas fireplace, and a 50” TV with Roku and a Sonos soundbar.
Kitchen:
Cook like a pro in the fully equipped modern kitchen featuring Viking stainless steel appliances, a 5-burner gas range, stone countertops, and a spacious island with bar seating for four. A drip coffee maker is provided, and a pantry closet houses a stacked washer/dryer for added convenience.
Dining Area:
A lovely wood dining table seats up to ten, making it perfect for shared meals or family game nights. Step out onto the balcony to enjoy fresh mountain air, relaxing views, and al fresco dining at the high-top table with seating for four.
Bedrooms & Bathrooms:
Primary Bedroom (3rd Level): Unwind in the serene primary suite featuring a king bed, gas fireplace, 50” TV with Roku, Sonos soundbar, Blu-ray DVD player, a private balcony, and an en suite bathroom with dual vanities, a soaking tub, and a steam shower.
Bedroom 2 (3rd Level): This cozy room includes a queen bed, a 32” TV with Roku, ample closet space, and access to a full shared bathroom, on this level, with a dual-sink vanity and a tub/shower combo.
Bedroom 3 (3rd Level): Perfect for kids or extra guests, this room offers a twin-over-twin bunk bed with a twin trundle, a 40” Samsung TV, a PlayStation 4, and access to the shared bathroom.
Additional Bathroom (2nd Level): A full bathroom with a stone counter vanity and a tub/shower combo is conveniently located on the main living level.
Private Outdoor Spaces: Relax in the private hot tub on the ground-level patio or take in the views from the balcony off the dining area. Each bedroom also features a Juliette balcony.
Community Amenities: Enjoy the clubhouse, which offers a lounge, kitchenette, bathrooms, and access to the year-round heated pool, hot tub, and fitness center, all just steps away.
Electronics & Internet: TVs with Roku in every room and complimentary high-speed WiFi keep you connected
Climate Control: Central air conditioning and heating ensure year-round comfort
Parking: One-car garage parking plus additional first-come, first-serve spaces nearby
Instant Hot Water: Never wait for a hot shower with instant hot water from the water heater
Laundry: Stacked washer/dryer in the 2nd/main level closet
Hot Tub: Private and communal
Pets: No pets allowed
Cameras: No cameras on the property for guest privacy
Elevate your mountain retreat at Park City Blackstone 3700—a well-appointed home base for adventure, relaxation, and unforgettable memories!
Distances:
Canyons Village Park City Mountain base area – Just steps to the Canyons Village cabriolet
Park City Mountain Resort: 3.7 miles
Deer Valley Resort: 5.6 miles
Canyons Golf Course: 0.4 mile
Nearest Bus Stop/Canyons Transit Hub: 0.1 miles
Market/Liquor Store at Canyons Village Base: 0.6 miles
Grocery Store: Smith’s in Kimball Junction: 3.4 miles
Liquor Store in Kimball Junction: 3.4 miles
Please note: discounts are offered for reservations longer than 30 days. Contact Park City Rental Properties at 435-571-0024 for details!
Property Description
Welcome to Park City Blackstone 3700, a modern, multi-level townhouse in the exclusive Canyons Village community. This property is just steps from the Canyons Cabriolet, providing easy access to the Village base. During ski season, take advantage of The Canyons Connect Shuttle for door-to-door service to nearby restaurants and shops within the Canyons community. The free Electric Express at the Canyons Transit Hub offers effortless travel to Park City’s Historic Main Street, Deer Valley, Kimball Junction, and beyond.
With 1,500 square feet of stylish living space, with three bedrooms and three bathrooms, this luxurious retreat offers the perfect blend of comfort and convenience for up to seven guests.
From the private garage, which provides parking for one car. From the garage, ascend a flight of stairs to reach the 2nd/main level living area, which features a high ceiling and an open floor plan, setting the tone for the property's modern and spacious design.
Living Room:
The open-concept living room features a contemporary design and inviting ambiance, with a sectional sofa with a chaise, an accent chair, a cozy gas fireplace, and a 50” TV with Roku and a Sonos soundbar.
Kitchen:
Cook like a pro in the fully equipped modern kitchen featuring Viking stainless steel appliances, a 5-burner gas range, stone countertops, and a spacious island with bar seating for four. A drip coffee maker is provided, and a pantry closet houses a stacked washer/dryer for added convenience.
Dining Area:
A lovely wood dining table seats up to ten, making it perfect for shared meals or family game nights. Step out onto the balcony to enjoy fresh mountain air, relaxing views, and al fresco dining at the high-top table with seating for four.
Bedrooms & Bathrooms:
Primary Bedroom (3rd Level): Unwind in the serene primary suite featuring a king bed, gas fireplace, 50” TV with Roku, Sonos soundbar, Blu-ray DVD player, a private balcony, and an en suite bathroom with dual vanities, a soaking tub, and a steam shower.
Bedroom 2 (3rd Level): This cozy room includes a queen bed, a 32” TV with Roku, ample closet space, and access to a full shared bathroom, on this level, with a dual-sink vanity and a tub/shower combo.
Bedroom 3 (3rd Level): Perfect for kids or extra guests, this room offers a twin-over-twin bunk bed with a twin trundle, a 40” Samsung TV, a PlayStation 4, and access to the shared bathroom.
Additional Bathroom (2nd Level): A full bathroom with a stone counter vanity and a tub/shower combo is conveniently located on the main living level.
Private Outdoor Spaces: Relax in the private hot tub on the ground-level patio or take in the views from the balcony off the dining area. Each bedroom also features a Juliette balcony.
Community Amenities: Enjoy the clubhouse, which offers a lounge, kitchenette, bathrooms, and access to the year-round heated pool, hot tub, and fitness center, all just steps away.
Electronics & Internet: TVs with Roku in every room and complimentary high-speed WiFi keep you connected
Climate Control: Central air conditioning and heating ensure year-round comfort
Parking: One-car garage parking plus additional first-come, first-serve spaces nearby
Instant Hot Water: Never wait for a hot shower with instant hot water from the water heater
Laundry: Stacked washer/dryer in the 2nd/main level closet
Hot Tub: Private and communal
Pets: No pets allowed
Cameras: No cameras on the property for guest privacy
Elevate your mountain retreat at Park City Blackstone 3700—a well-appointed home base for adventure, relaxation, and unforgettable memories!
Distances:
Canyons Village Park City Mountain base area – Just steps to the Canyons Village cabriolet
Park City Mountain Resort: 3.7 miles
Deer Valley Resort: 5.6 miles
Canyons Golf Course: 0.4 mile
Nearest Bus Stop/Canyons Transit Hub: 0.1 miles
Market/Liquor Store at Canyons Village Base: 0.6 miles
Grocery Store: Smith’s in Kimball Junction: 3.4 miles
Liquor Store in Kimball Junction: 3.4 miles
Please note: discounts are offered for reservations longer than 30 days. Contact Park City Rental Properties at 435-571-0024 for details!
What This Property Offers
 Washer/Dryer
Washer/Dryer Television
Television BBQ
BBQ Fireplace
Fireplace Air Conditioning
Air Conditioning Washer
Washer Hot Tub
Hot TubCheck Availability
- Checkin Available
- Checkout Available
- Not Available
- Available
- Checkin Available
- Checkout Available
- Not Available
Reviews
Where You’ll Sleep
Bedroom {[$index + 1]}
-
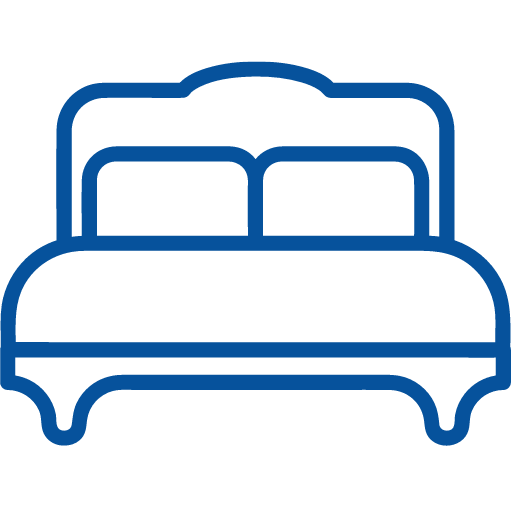
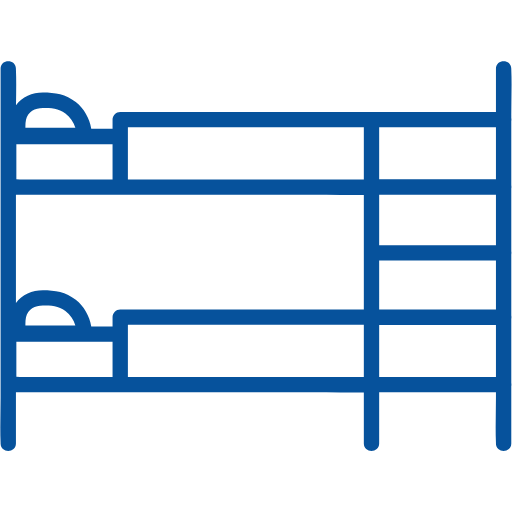
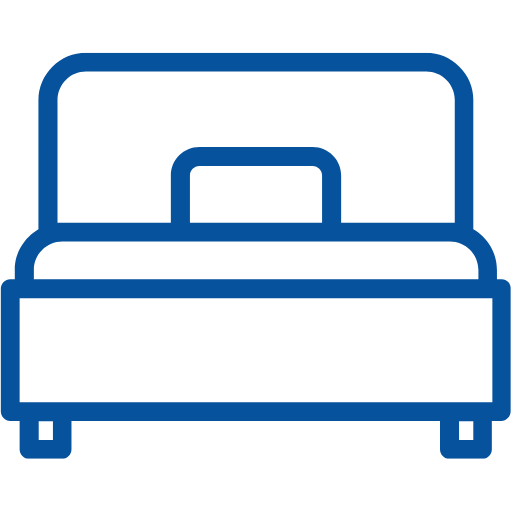


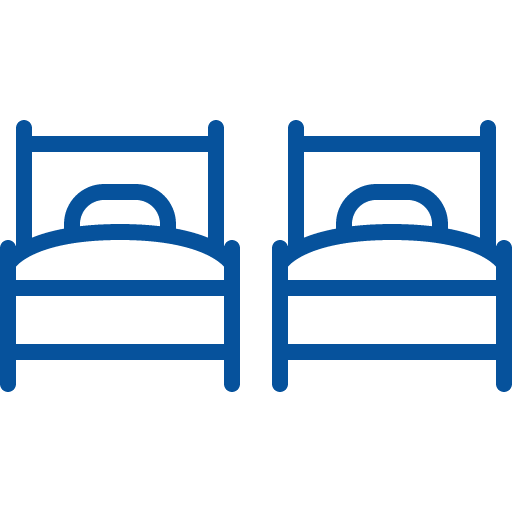


























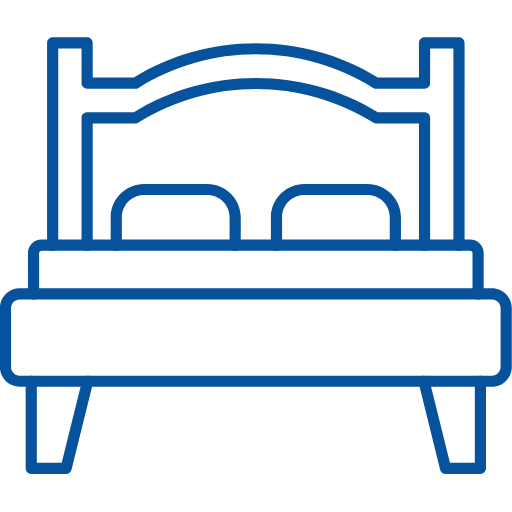

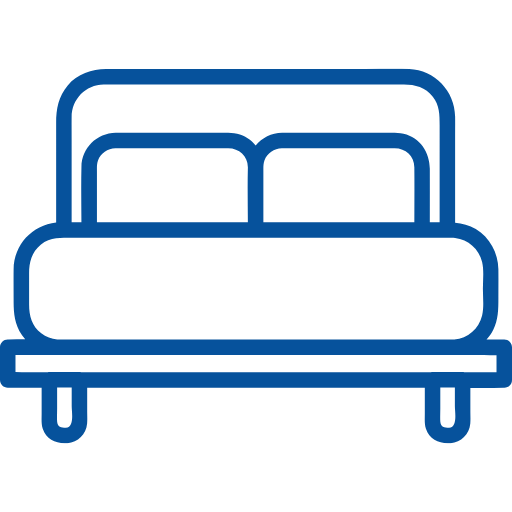
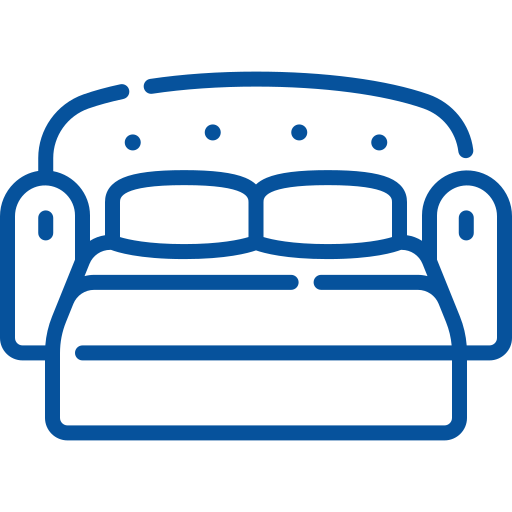
























 {[bd]}
{[bd]}
Location Of The Property
Welcome to Park City Blackstone 3700, a modern, multi-level townhouse in the exclusive Canyons Village community. This property is just steps from the Canyons Cabriolet, providing easy access to the Village base. During ski season, take advantage of The Canyons Connect Shuttle for door-to-door service to nearby restaurants and shops within the Canyons community. The free Electric Express at the Canyons Transit Hub offers effortless travel to Park City’s Historic Main Street, Deer Valley, Kimball Junction, and beyond.
With 1,500 square feet of stylish living space, with three bedrooms and three bathrooms, this luxurious retreat offers the perfect blend of comfort and convenience for up to seven guests.
From the private garage, which provides parking for one car. From the garage, ascend a flight of stairs to reach the 2nd/main level living area, which features a high ceiling and an open floor plan, setting the tone for the property's modern and spacious design.
Living Room:
The open-concept living room features a contemporary design and inviting ambiance, with a sectional sofa with a chaise, an accent chair, a cozy gas fireplace, and a 50” TV with Roku and a Sonos soundbar.
Kitchen:
Cook like a pro in the fully equipped modern kitchen featuring Viking stainless steel appliances, a 5-burner gas range, stone countertops, and a spacious island with bar seating for four. A drip coffee maker is provided, and a pantry closet houses a stacked washer/dryer for added convenience.
Dining Area:
A lovely wood dining table seats up to ten, making it perfect for shared meals or family game nights. Step out onto the balcony to enjoy fresh mountain air, relaxing views, and al fresco dining at the high-top table with seating for four.
Bedrooms & Bathrooms:
Primary Bedroom (3rd Level): Unwind in the serene primary suite featuring a king bed, gas fireplace, 50” TV with Roku, Sonos soundbar, Blu-ray DVD player, a private balcony, and an en suite bathroom with dual vanities, a soaking tub, and a steam shower.
Bedroom 2 (3rd Level): This cozy room includes a queen bed, a 32” TV with Roku, ample closet space, and access to a full shared bathroom, on this level, with a dual-sink vanity and a tub/shower combo.
Bedroom 3 (3rd Level): Perfect for kids or extra guests, this room offers a twin-over-twin bunk bed with a twin trundle, a 40” Samsung TV, a PlayStation 4, and access to the shared bathroom.
Additional Bathroom (2nd Level): A full bathroom with a stone counter vanity and a tub/shower combo is conveniently located on the main living level.
Private Outdoor Spaces: Relax in the private hot tub on the ground-level patio or take in the views from the balcony off the dining area. Each bedroom also features a Juliette balcony.
Community Amenities: Enjoy the clubhouse, which offers a lounge, kitchenette, bathrooms, and access to the year-round heated pool, hot tub, and fitness center, all just steps away.
Electronics & Internet: TVs with Roku in every room and complimentary high-speed WiFi keep you connected
Climate Control: Central air conditioning and heating ensure year-round comfort
Parking: One-car garage parking plus additional first-come, first-serve spaces nearby
Instant Hot Water: Never wait for a hot shower with instant hot water from the water heater
Laundry: Stacked washer/dryer in the 2nd/main level closet
Hot Tub: Private and communal
Pets: No pets allowed
Cameras: No cameras on the property for guest privacy
Elevate your mountain retreat at Park City Blackstone 3700—a well-appointed home base for adventure, relaxation, and unforgettable memories!
Distances:
Canyons Village Park City Mountain base area – Just steps to the Canyons Village cabriolet
Park City Mountain Resort: 3.7 miles
Deer Valley Resort: 5.6 miles
Canyons Golf Course: 0.4 mile
Nearest Bus Stop/Canyons Transit Hub: 0.1 miles
Market/Liquor Store at Canyons Village Base: 0.6 miles
Grocery Store: Smith’s in Kimball Junction: 3.4 miles
Liquor Store in Kimball Junction: 3.4 miles
Please note: discounts are offered for reservations longer than 30 days. Contact Park City Rental Properties at 435-571-0024 for details!
 Washer/Dryer
Washer/Dryer Television
Television BBQ
BBQ Fireplace
Fireplace Air Conditioning
Air Conditioning Washer
Washer Hot Tub
Hot Tub- Checkin Available
- Checkout Available
- Not Available
- Available
- Checkin Available
- Checkout Available
- Not Available
{[review.title]}
Guest Review
by {[review.first_name]} on {[review.startdate | date:'MM/dd/yyyy']}| Beds |
|---|
|






























