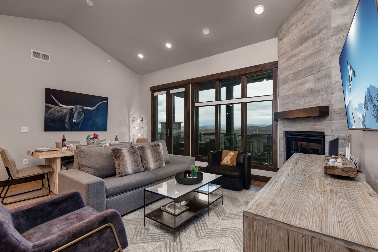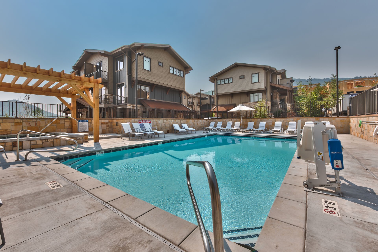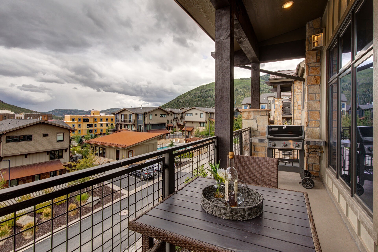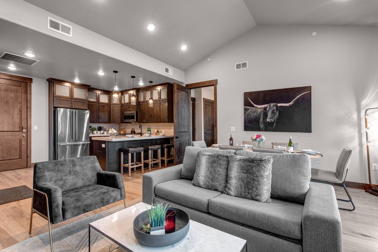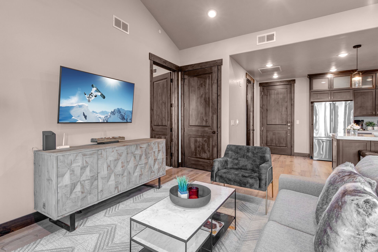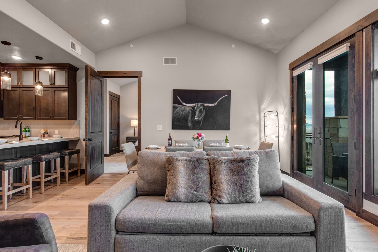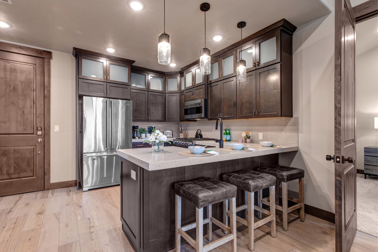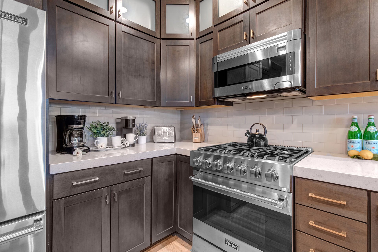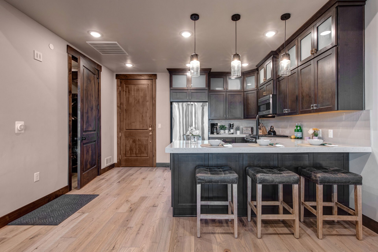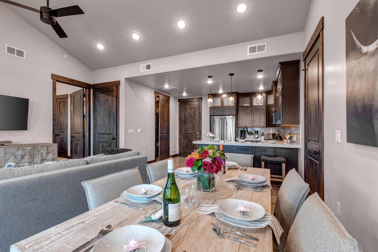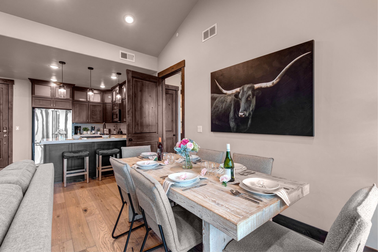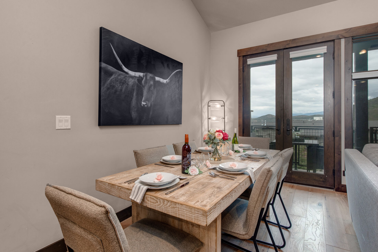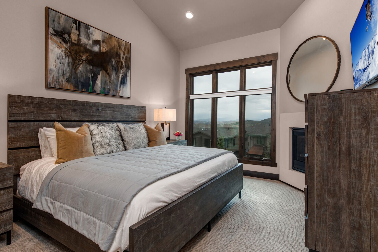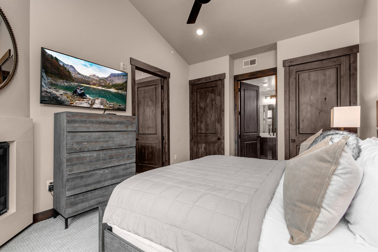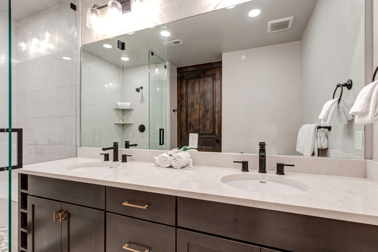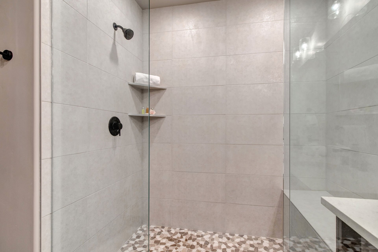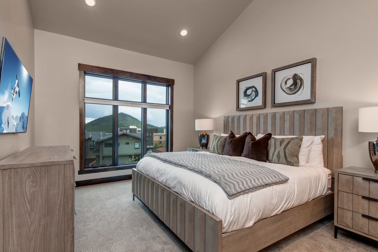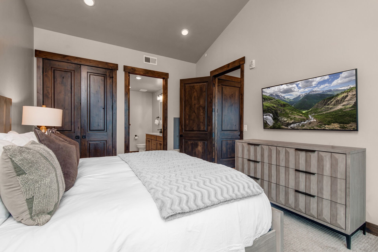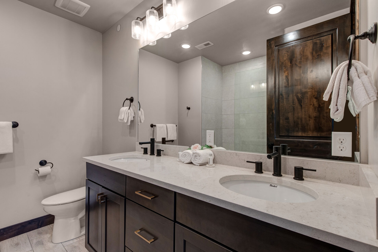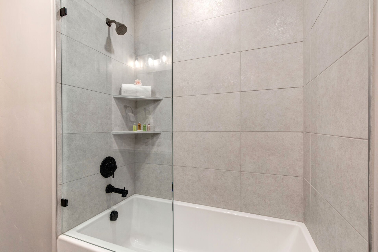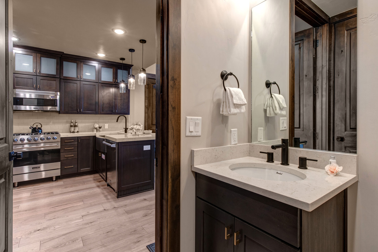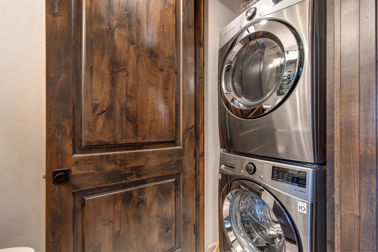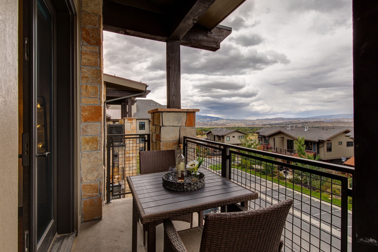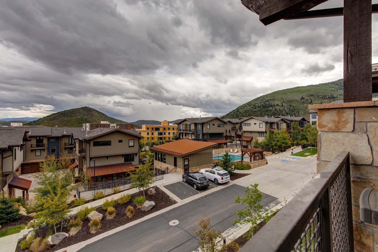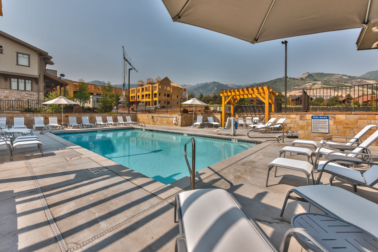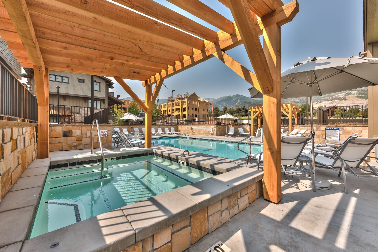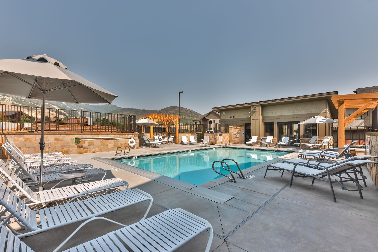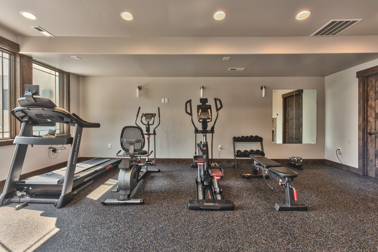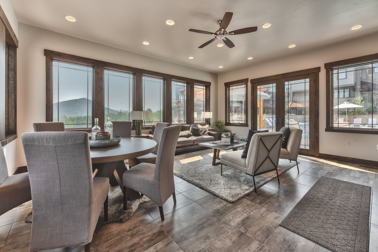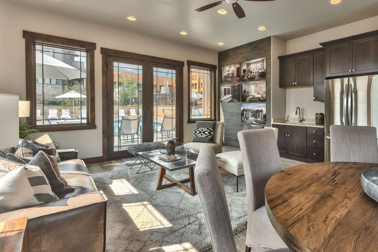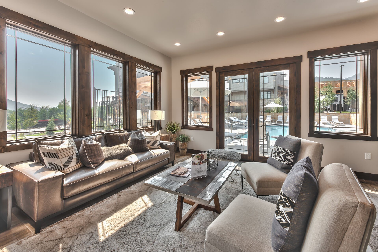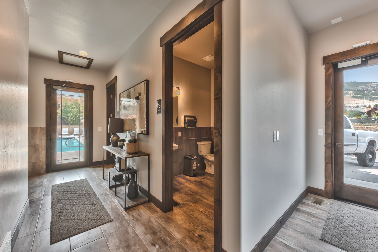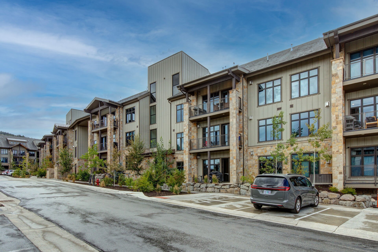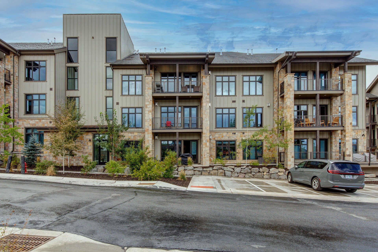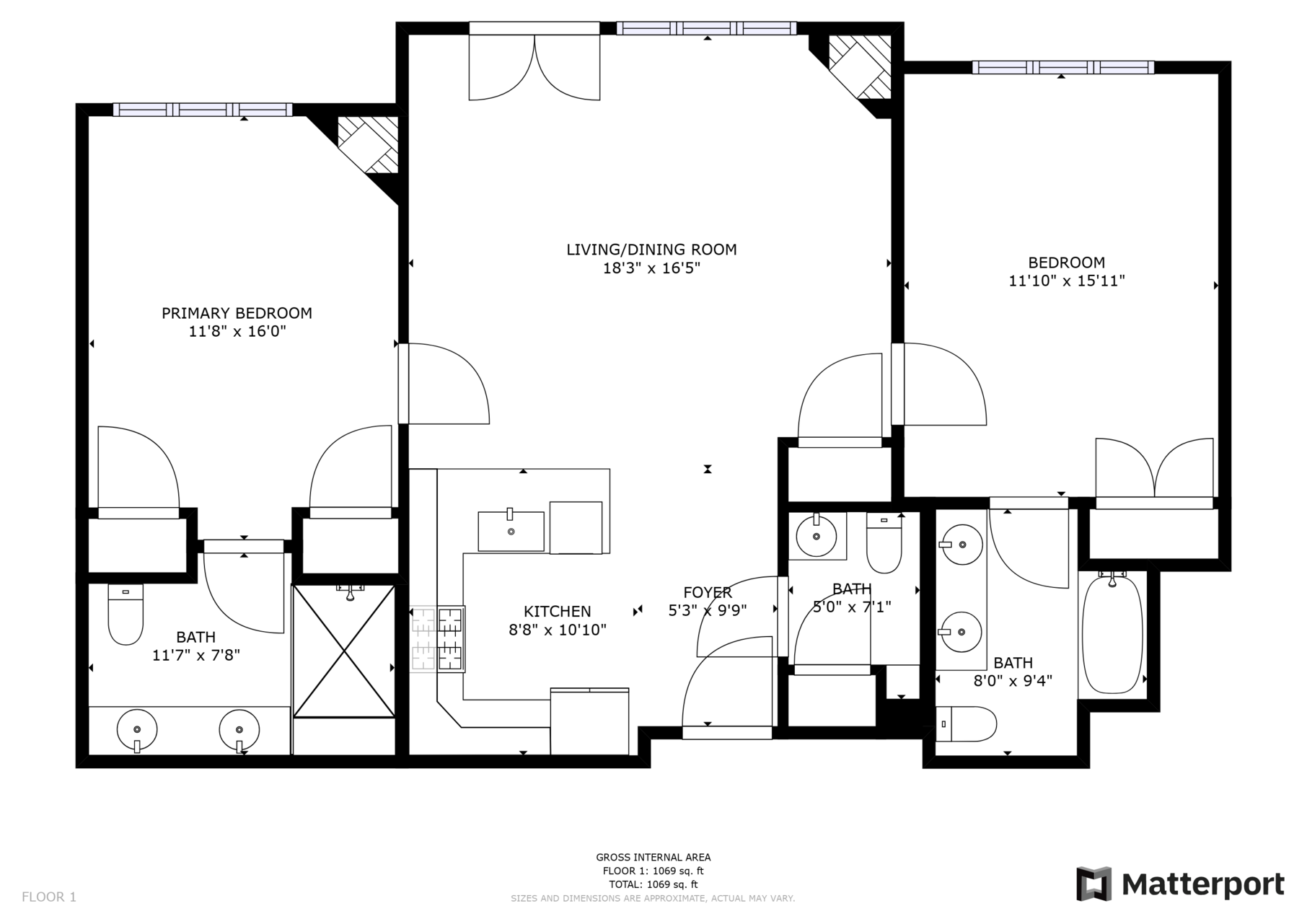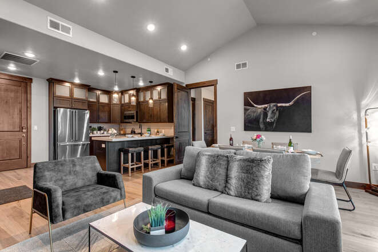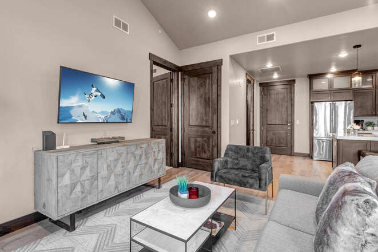Park City Blackstone 3B
 Park City - Canyons Village
Park City - Canyons Village
 1188 Square Feet
1188 Square Feet
2 Beds
2 Baths
1 Half Bath
6 Guests
Why We Love It
Park City Blackstone 3B is the ideal getaway, set in the heart of Canyons Village and just steps from the Cabriolet lift. With easy access to year-round activities, nearby dining, shopping, and a luxurious spa, everything is at your fingertips. The free Electric Express shuttle at the Canyons Transit Hub across the street will conveniently take you to Historic Main Street, Kimball Junction, and beyond, making it easy to explore all Park City has to offer.
This luxury condo is one-level with 1,188 square feet, two bedrooms and two and a half bathrooms and can easily sleep up to six guests in comfort.
From the community garage, you will take the elevator to the third floor. Stepping through the condo’s front door puts you in the main living area with the living room, kitchen and dining area.
Living Room: Features mountain contemporary furnishings, including a queen memory foam sofa sleeper, 50” Smart TV, and a gas fireplace.
Kitchen: Fully equipped kitchen provides stainless steel Viking appliances, stone countertops, and bar seating for three.
Dining Area: This dining area offers seating for six with access to the balcony to enjoy surrounding views, a natural gas BBQ grill, and patio table and chairs.
Bedrooms / Bathrooms:
Master 1— King size bed, 55” Smart TV, a cozy gas fireplace, and a private bathroom featuring double sinks and a spacious tile shower with a bench seat.
Master 2 – King size bed, 55” Smart TV, private bathroom featuring two sinks, and a shower/tub combo.
Additional half bathroom
Community Amenities: There is a community clubhouse with a year-round heated pool, hot tub, fitness room.
Electronics: Smart TVs and cable programming
Wireless Internet: Yes, free high-speed WIFI
Laundry: Stacked washer and dryer in the half bathroom
Parking: One designated space in communal garage
A/C: Yes, central
Private Hot tub: No
Pets: Not allowed
Note: If you want more room for larger groups, check out the unit across the hall (Blackstone 3E).
Distances:
Canyons/Base area: 0.3 or access via the Cabriolet
Park City Mountain Resort: 3.7 miles.
Deer Valley Resort: 5.6 miles
Canyons Village Golf Course: 0.3 miles
Park City Golf Course: 2.8 mile
Nearest Bus Stop/Canyons Transit Hub: 0.6 miles
Grocery Store: Smith’s in Kimball Junction: 3.4 miles
Liquor Stores in Kimball Junction: 3.4 miles
Please note: discounts are offered for reservations longer than 30 days. Contact Park City Rental Properties at 435-571-0024 for details!
CDC cleanings are performed using checklists following all CDC cleaning guidelines.
Property Description
Park City Blackstone 3B is the ideal getaway, set in the heart of Canyons Village and just steps from the Cabriolet lift. With easy access to year-round activities, nearby dining, shopping, and a luxurious spa, everything is at your fingertips. The free Electric Express shuttle at the Canyons Transit Hub across the street will conveniently take you to Historic Main Street, Kimball Junction, and beyond, making it easy to explore all Park City has to offer.
This luxury condo is one-level with 1,188 square feet, two bedrooms and two and a half bathrooms and can easily sleep up to six guests in comfort.
From the community garage, you will take the elevator to the third floor. Stepping through the condo’s front door puts you in the main living area with the living room, kitchen and dining area.
Living Room: Features mountain contemporary furnishings, including a queen memory foam sofa sleeper, 50” Smart TV, and a gas fireplace.
Kitchen: Fully equipped kitchen provides stainless steel Viking appliances, stone countertops, and bar seating for three.
Dining Area: This dining area offers seating for six with access to the balcony to enjoy surrounding views, a natural gas BBQ grill, and patio table and chairs.
Bedrooms / Bathrooms:
Master 1— King size bed, 55” Smart TV, a cozy gas fireplace, and a private bathroom featuring double sinks and a spacious tile shower with a bench seat.
Master 2 – King size bed, 55” Smart TV, private bathroom featuring two sinks, and a shower/tub combo.
Additional half bathroom
Community Amenities: There is a community clubhouse with a year-round heated pool, hot tub, fitness room.
Electronics: Smart TVs and cable programming
Wireless Internet: Yes, free high-speed WIFI
Laundry: Stacked washer and dryer in the half bathroom
Parking: One designated space in communal garage
A/C: Yes, central
Private Hot tub: No
Pets: Not allowed
Note: If you want more room for larger groups, check out the unit across the hall (Blackstone 3E).
Distances:
Canyons/Base area: 0.3 or access via the Cabriolet
Park City Mountain Resort: 3.7 miles.
Deer Valley Resort: 5.6 miles
Canyons Village Golf Course: 0.3 miles
Park City Golf Course: 2.8 mile
Nearest Bus Stop/Canyons Transit Hub: 0.6 miles
Grocery Store: Smith’s in Kimball Junction: 3.4 miles
Liquor Stores in Kimball Junction: 3.4 miles
Please note: discounts are offered for reservations longer than 30 days. Contact Park City Rental Properties at 435-571-0024 for details!
CDC cleanings are performed using checklists following all CDC cleaning guidelines.
What This Property Offers
 Washer/Dryer
Washer/Dryer Television
Television Fireplace
Fireplace Air Conditioning
Air Conditioning Washer
Washer Hot Tub
Hot TubCheck Availability
- Checkin Available
- Checkout Available
- Not Available
- Available
- Checkin Available
- Checkout Available
- Not Available
Reviews
Where You’ll Sleep
Bedroom {[$index + 1]}
-
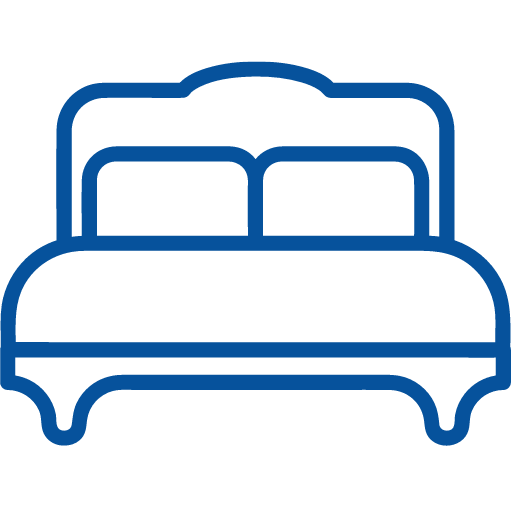
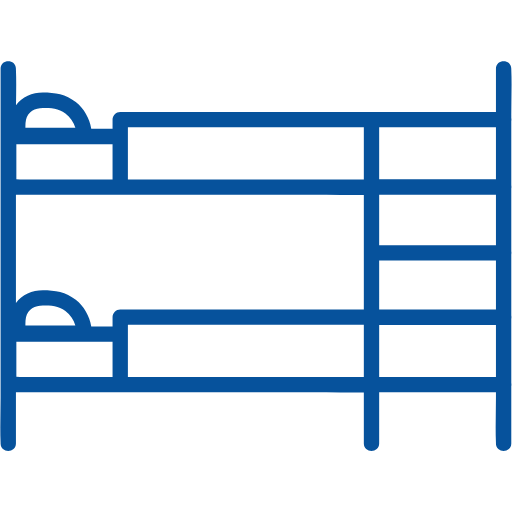
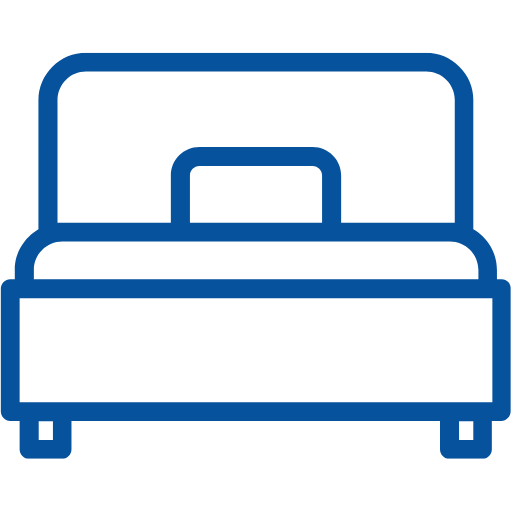


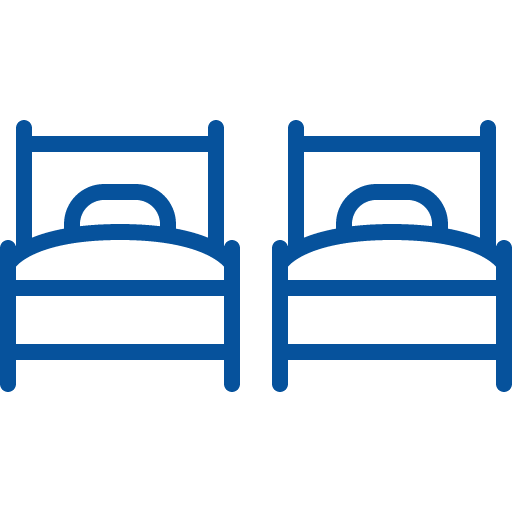


























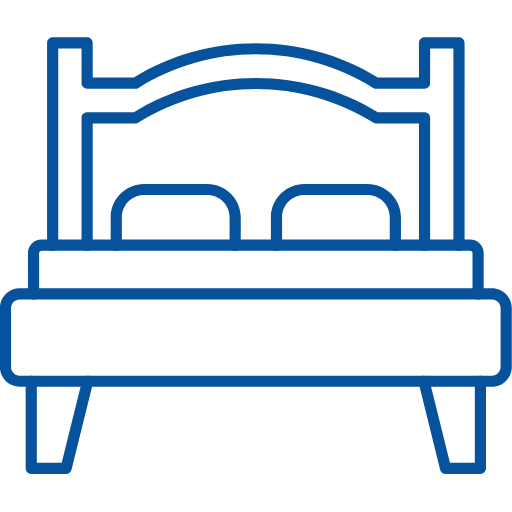

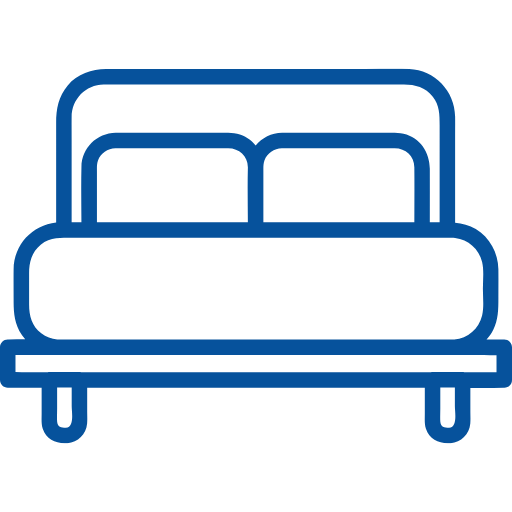
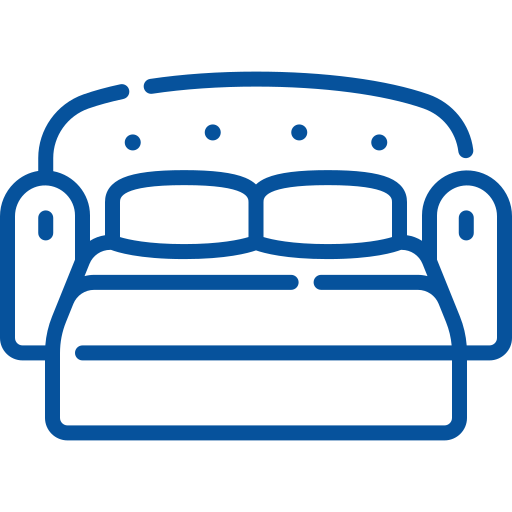
























 {[bd]}
{[bd]}
Location Of The Property
Park City Blackstone 3B is the ideal getaway, set in the heart of Canyons Village and just steps from the Cabriolet lift. With easy access to year-round activities, nearby dining, shopping, and a luxurious spa, everything is at your fingertips. The free Electric Express shuttle at the Canyons Transit Hub across the street will conveniently take you to Historic Main Street, Kimball Junction, and beyond, making it easy to explore all Park City has to offer.
This luxury condo is one-level with 1,188 square feet, two bedrooms and two and a half bathrooms and can easily sleep up to six guests in comfort.
From the community garage, you will take the elevator to the third floor. Stepping through the condo’s front door puts you in the main living area with the living room, kitchen and dining area.
Living Room: Features mountain contemporary furnishings, including a queen memory foam sofa sleeper, 50” Smart TV, and a gas fireplace.
Kitchen: Fully equipped kitchen provides stainless steel Viking appliances, stone countertops, and bar seating for three.
Dining Area: This dining area offers seating for six with access to the balcony to enjoy surrounding views, a natural gas BBQ grill, and patio table and chairs.
Bedrooms / Bathrooms:
Master 1— King size bed, 55” Smart TV, a cozy gas fireplace, and a private bathroom featuring double sinks and a spacious tile shower with a bench seat.
Master 2 – King size bed, 55” Smart TV, private bathroom featuring two sinks, and a shower/tub combo.
Additional half bathroom
Community Amenities: There is a community clubhouse with a year-round heated pool, hot tub, fitness room.
Electronics: Smart TVs and cable programming
Wireless Internet: Yes, free high-speed WIFI
Laundry: Stacked washer and dryer in the half bathroom
Parking: One designated space in communal garage
A/C: Yes, central
Private Hot tub: No
Pets: Not allowed
Note: If you want more room for larger groups, check out the unit across the hall (Blackstone 3E).
Distances:
Canyons/Base area: 0.3 or access via the Cabriolet
Park City Mountain Resort: 3.7 miles.
Deer Valley Resort: 5.6 miles
Canyons Village Golf Course: 0.3 miles
Park City Golf Course: 2.8 mile
Nearest Bus Stop/Canyons Transit Hub: 0.6 miles
Grocery Store: Smith’s in Kimball Junction: 3.4 miles
Liquor Stores in Kimball Junction: 3.4 miles
Please note: discounts are offered for reservations longer than 30 days. Contact Park City Rental Properties at 435-571-0024 for details!
CDC cleanings are performed using checklists following all CDC cleaning guidelines.
 Washer/Dryer
Washer/Dryer Television
Television Fireplace
Fireplace Air Conditioning
Air Conditioning Washer
Washer Hot Tub
Hot Tub- Checkin Available
- Checkout Available
- Not Available
- Available
- Checkin Available
- Checkout Available
- Not Available
{[review.title]}
Guest Review
by {[review.first_name]} on {[review.startdate | date:'MM/dd/yyyy']}| Beds |
|---|
|
Park City Blackstone 3B
 Park City - Canyons Village
Park City - Canyons Village
 1188 Square Feet
1188 Square Feet
-
2 Beds
-
2 Baths
-
6 Guests
