Park City Frostwood Lodge
 Park City - Canyons Village
Park City - Canyons Village
 3650 Square Feet
3650 Square Feet
5 Beds
6 Baths
15 Guests
Why We Love It
With 3,650 sq. ft., five bedrooms, and six bathrooms, this multi-level home comfortably sleeps up to 15 guests. A bright open floor plan, vaulted ceilings, rich wood flooring, and warm fireplaces combine to offer an inviting atmosphere from the moment you step inside. Entertainment is elevated with a private theater, expansive game room, and outdoor living spaces perfect for après-ski relaxation.
MAIN LIVING SPACES
Living Room — Main Level
A beautifully furnished space with contemporary décor, a stunning gas fireplace, a large Smart TV, and ample seating for gathering after a day in the mountains.
Chef’s Kitchen
Fully equipped with high-end appliances, generous counter space, and a large island with seating for three—perfect for prepping meals or enjoying casual snacks.
Dining Room
A warm, inviting space with seating for eight, plus additional bar seating at the island.
GAME ROOM & THEATER — Lower Level
A dream entertainment floor featuring:
Full-size pool table
85” Smart TV
Plush sectional seating
Wet bar
Private theater room with big-screen viewing
Ideal for movie nights, game-day gatherings, or après-ski relaxation.
BEDROOMS & BATHROOMS
Primary Suite (Top Level)
King bed, 55” Smart TV, ensuite bathroom with walk-in shower.
Bedroom 2 (Top Level)
King bed, 55” Smart TV, ensuite bathroom with walk-in shower.
Bedroom 3 (Top Level)
King bed, 55” Smart TV, ensuite bathroom with tub/shower combo.
Bedroom 4 (Main Level)
Two twin-over-double bunk beds plus an extra twin, 55” Smart TV, shared bath with walk-in shower—ideal for kids or large groups.
Bedroom 5 (Main Level)
King bed, 55” Smart TV, ensuite bathroom with walk-in shower.
Additional Bathrooms
Full bathrooms on the lower and main levels for guest convenience.
AMENITIES
- Private hot tub on upper deck with mountain views
- Firepit + BBQ grill for year-round outdoor living
- Ski storage at lower-level entrance
- Two laundry stations (main + upper level)
- Central A/C & heating
- Free high-speed WiFi
- No pets and no security cameras
- Two-car garage + two driveway spaces (no street parking)
LOCATION
- Canyons Ski Resort & Golf — 0.5 miles
- Frostwood Gondola — 0.5 miles
- Walking/Biking Trails — 0.25 miles
- Park City Main Street — 4 miles
- Canyons Golf — 0.5 miles
BOOKING INFO
No parties or events
Discounts available for stays 30+ days
Contact Park City Rental Properties | 435-571-0024
Property Description
With 3,650 sq. ft., five bedrooms, and six bathrooms, this multi-level home comfortably sleeps up to 15 guests. A bright open floor plan, vaulted ceilings, rich wood flooring, and warm fireplaces combine to offer an inviting atmosphere from the moment you step inside. Entertainment is elevated with a private theater, expansive game room, and outdoor living spaces perfect for après-ski relaxation.
MAIN LIVING SPACES
Living Room — Main Level
A beautifully furnished space with contemporary décor, a stunning gas fireplace, a large Smart TV, and ample seating for gathering after a day in the mountains.
Chef’s Kitchen
Fully equipped with high-end appliances, generous counter space, and a large island with seating for three—perfect for prepping meals or enjoying casual snacks.
Dining Room
A warm, inviting space with seating for eight, plus additional bar seating at the island.
GAME ROOM & THEATER — Lower Level
A dream entertainment floor featuring:
Full-size pool table
85” Smart TV
Plush sectional seating
Wet bar
Private theater room with big-screen viewing
Ideal for movie nights, game-day gatherings, or après-ski relaxation.
BEDROOMS & BATHROOMS
Primary Suite (Top Level)
King bed, 55” Smart TV, ensuite bathroom with walk-in shower.
Bedroom 2 (Top Level)
King bed, 55” Smart TV, ensuite bathroom with walk-in shower.
Bedroom 3 (Top Level)
King bed, 55” Smart TV, ensuite bathroom with tub/shower combo.
Bedroom 4 (Main Level)
Two twin-over-double bunk beds plus an extra twin, 55” Smart TV, shared bath with walk-in shower—ideal for kids or large groups.
Bedroom 5 (Main Level)
King bed, 55” Smart TV, ensuite bathroom with walk-in shower.
Additional Bathrooms
Full bathrooms on the lower and main levels for guest convenience.
AMENITIES
- Private hot tub on upper deck with mountain views
- Firepit + BBQ grill for year-round outdoor living
- Ski storage at lower-level entrance
- Two laundry stations (main + upper level)
- Central A/C & heating
- Free high-speed WiFi
- No pets and no security cameras
- Two-car garage + two driveway spaces (no street parking)
- Canyons Ski Resort & Golf — 0.5 miles
- Frostwood Gondola — 0.5 miles
- Walking/Biking Trails — 0.25 miles
- Park City Main Street — 4 miles
- Canyons Golf — 0.5 miles
No parties or events
Discounts available for stays 30+ days
Contact Park City Rental Properties | 435-571-0024
What This Property Offers
 BBQ
BBQ Fireplace
Fireplace Air Conditioning
Air Conditioning Washer
Washer Hot Tub
Hot TubCheck Availability
- Checkin Available
- Checkout Available
- Not Available
- Available
- Checkin Available
- Checkout Available
- Not Available
Reviews
Where You’ll Sleep
Bedroom {[$index + 1]}
-
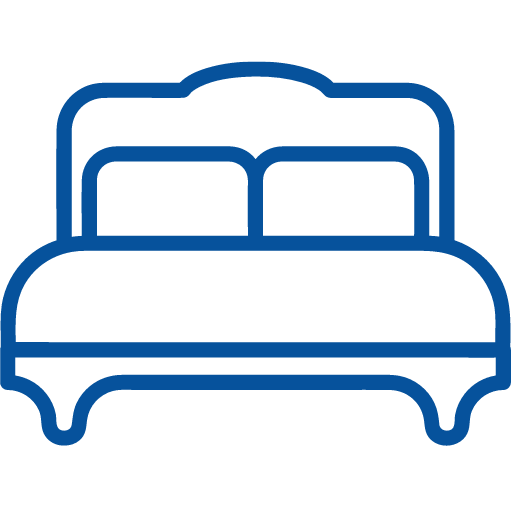
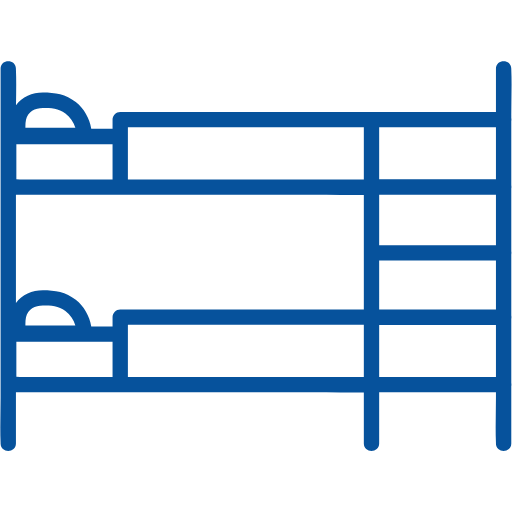
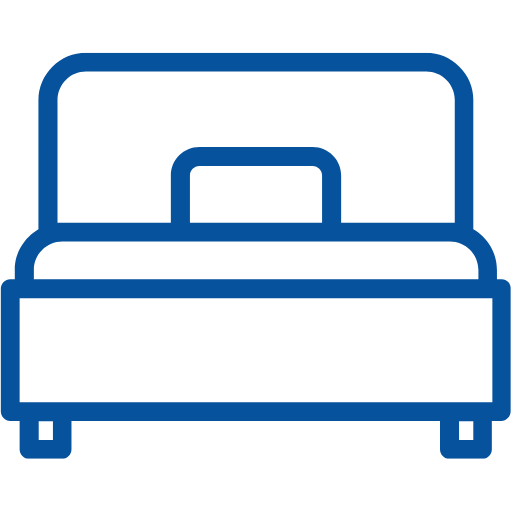


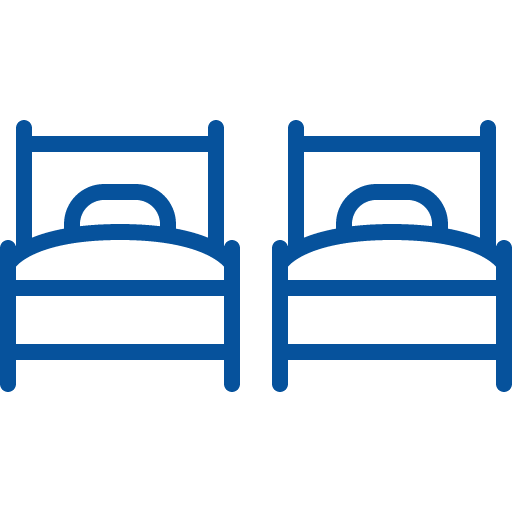


























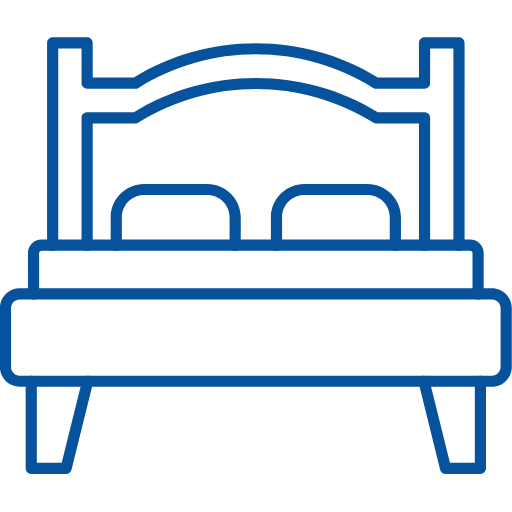

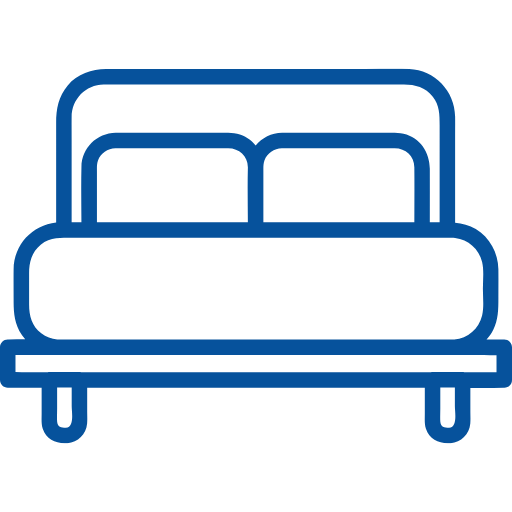
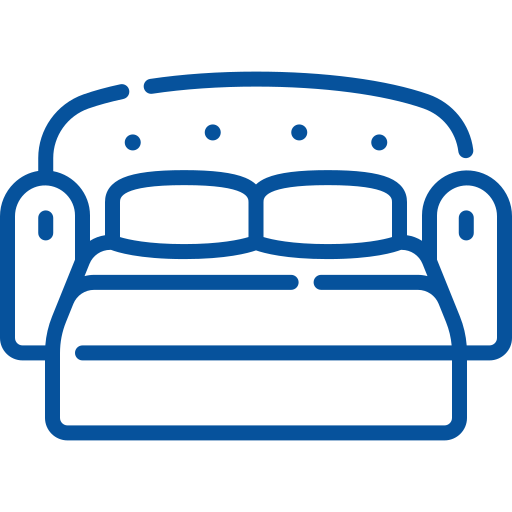
























 {[bd]}
{[bd]}
Location Of The Property
With 3,650 sq. ft., five bedrooms, and six bathrooms, this multi-level home comfortably sleeps up to 15 guests. A bright open floor plan, vaulted ceilings, rich wood flooring, and warm fireplaces combine to offer an inviting atmosphere from the moment you step inside. Entertainment is elevated with a private theater, expansive game room, and outdoor living spaces perfect for après-ski relaxation.
MAIN LIVING SPACES
Living Room — Main Level
A beautifully furnished space with contemporary décor, a stunning gas fireplace, a large Smart TV, and ample seating for gathering after a day in the mountains.
Chef’s Kitchen
Fully equipped with high-end appliances, generous counter space, and a large island with seating for three—perfect for prepping meals or enjoying casual snacks.
Dining Room
A warm, inviting space with seating for eight, plus additional bar seating at the island.
GAME ROOM & THEATER — Lower Level
A dream entertainment floor featuring:
Full-size pool table
85” Smart TV
Plush sectional seating
Wet bar
Private theater room with big-screen viewing
Ideal for movie nights, game-day gatherings, or après-ski relaxation.
BEDROOMS & BATHROOMS
Primary Suite (Top Level)
King bed, 55” Smart TV, ensuite bathroom with walk-in shower.
Bedroom 2 (Top Level)
King bed, 55” Smart TV, ensuite bathroom with walk-in shower.
Bedroom 3 (Top Level)
King bed, 55” Smart TV, ensuite bathroom with tub/shower combo.
Bedroom 4 (Main Level)
Two twin-over-double bunk beds plus an extra twin, 55” Smart TV, shared bath with walk-in shower—ideal for kids or large groups.
Bedroom 5 (Main Level)
King bed, 55” Smart TV, ensuite bathroom with walk-in shower.
Additional Bathrooms
Full bathrooms on the lower and main levels for guest convenience.
AMENITIES
- Private hot tub on upper deck with mountain views
- Firepit + BBQ grill for year-round outdoor living
- Ski storage at lower-level entrance
- Two laundry stations (main + upper level)
- Central A/C & heating
- Free high-speed WiFi
- No pets and no security cameras
- Two-car garage + two driveway spaces (no street parking)
- Canyons Ski Resort & Golf — 0.5 miles
- Frostwood Gondola — 0.5 miles
- Walking/Biking Trails — 0.25 miles
- Park City Main Street — 4 miles
- Canyons Golf — 0.5 miles
No parties or events
Discounts available for stays 30+ days
Contact Park City Rental Properties | 435-571-0024
 BBQ
BBQ Fireplace
Fireplace Air Conditioning
Air Conditioning Washer
Washer Hot Tub
Hot Tub- Checkin Available
- Checkout Available
- Not Available
- Available
- Checkin Available
- Checkout Available
- Not Available
{[review.title]}
Guest Review
by {[review.first_name]} on {[review.startdate | date:'MM/dd/yyyy']}| Beds |
|---|
|
Park City Frostwood Lodge
 Park City - Canyons Village
Park City - Canyons Village
 3650 Square Feet
3650 Square Feet
-
5 Beds
-
6 Baths
-
15 Guests



























































































