Park City Frostwood Villa 4302
 Park City - Canyons Village
Park City - Canyons Village
 2623 Square Feet
2623 Square Feet
4 Beds
3 Baths
1 Half Bath
12 Guests
Why We Love It
This spacious 2623 sq ft townhome includes 4 bedrooms and 3.5 bathrooms, comfortably accommodating up to 12 guests. It’s the ideal setting for family gatherings or group vacations, with ample space to relax and enjoy.
Guests can park in the two-car garage or driveway and access the home through private entrances from the front door or garage. Enter the property through the main-level garage.
Living Rooms: The living room boasts a sleek contemporary design with luxurious furnishings and large windows that invite natural light. Enjoy the warmth of the gas fireplace as you relax on the sofa with a Smart TV and access to a balcony on the main level. A second bonus living room on the lower level offers additional space with a large sofa with Queen pullout, shuffleboard, and Xbox for added fun.
Kitchen: The kitchen is a chef's delight, featuring modern stainless steel appliances and granite counters within a bright, open layout. With balcony access and breathtaking mountain views, it’s perfect for meal prep and casual dining at the large island with seating for three.
Dining Area: The dining area features a large round wood table with seating for six, beautifully lit by a modern lighting.
Bedrooms / Bathrooms
The 2 master suites (main and lower levels) are designed for luxury, each with a king bed, Smart TV, gas fireplace, and an en suite spa bathroom complete with dual sinks, a soaker tub, and a large glass shower.
Bedroom 3 (lower level) - Queen bedroom with a Smart TV, sliding glass door private patio access, and shared bathroom.
Bedroom 4 (lower level) - Bunk room with 4 twin beds, equipped with Smart TV and access to the shared bathroom.
Bathroom 3 (lower level)- Shared full bathroom with double vanity and glass shower.
Additional Bathrooms include a half bath conveniently located on the main level near the entertaining area and stairs.
Outdoor Spaces: Outdoor amenities include patio seating, fire pit, gas BBQ, and a large private hot tub on the lower-level patio.
Electronics: The home is equipped with Free high-speed WIFI, multiple Smart TVs throughout, and an Xbox located downstairs for entertainment.
Laundry: A full-size washer and dryer are provided in the unit for guest convenience.
Parking: The property includes a two-car garage and additional parking for two vehicles in the driveway.
A/C: Central air conditioning and heating ensure comfort throughout the year.
Pets: Not Allowed
Cameras: There are no cameras on the property, ensuring complete privacy for guests.
Distances:
Located in Park City Canyons Village Community
Waldorf Gondola: .3 miles (4 minute walk)
Park City Mountain Resort: 4.3 miles
Deer Valley Resort: 6.1miles
Nearest Bus Stop/Canyons Transit Center: 0.6 miles
Grocery Stores/Smith’s/Kimball Junction: 2.8 miles
Liquor Store/Kimball Junction: 2.9 miles
Discounts are offered for reservations longer than 30 days, making it perfect for extended stays. For more information or to make a reservation, contact Park City Rental Properties at 435-571-0024.
Property Description
This spacious 2623 sq ft townhome includes 4 bedrooms and 3.5 bathrooms, comfortably accommodating up to 12 guests. It’s the ideal setting for family gatherings or group vacations, with ample space to relax and enjoy.
Guests can park in the two-car garage or driveway and access the home through private entrances from the front door or garage. Enter the property through the main-level garage.
Living Rooms: The living room boasts a sleek contemporary design with luxurious furnishings and large windows that invite natural light. Enjoy the warmth of the gas fireplace as you relax on the sofa with a Smart TV and access to a balcony on the main level. A second bonus living room on the lower level offers additional space with a large sofa with Queen pullout, shuffleboard, and Xbox for added fun.
Kitchen: The kitchen is a chef's delight, featuring modern stainless steel appliances and granite counters within a bright, open layout. With balcony access and breathtaking mountain views, it’s perfect for meal prep and casual dining at the large island with seating for three.
Dining Area: The dining area features a large round wood table with seating for six, beautifully lit by a modern lighting.
Bedrooms / Bathrooms
The 2 master suites (main and lower levels) are designed for luxury, each with a king bed, Smart TV, gas fireplace, and an en suite spa bathroom complete with dual sinks, a soaker tub, and a large glass shower.
Bedroom 3 (lower level) - Queen bedroom with a Smart TV, sliding glass door private patio access, and shared bathroom.
Bedroom 4 (lower level) - Bunk room with 4 twin beds, equipped with Smart TV and access to the shared bathroom.
Bathroom 3 (lower level)- Shared full bathroom with double vanity and glass shower.
Additional Bathrooms include a half bath conveniently located on the main level near the entertaining area and stairs.
Outdoor Spaces: Outdoor amenities include patio seating, fire pit, gas BBQ, and a large private hot tub on the lower-level patio.
Electronics: The home is equipped with Free high-speed WIFI, multiple Smart TVs throughout, and an Xbox located downstairs for entertainment.
Laundry: A full-size washer and dryer are provided in the unit for guest convenience.
Parking: The property includes a two-car garage and additional parking for two vehicles in the driveway.
A/C: Central air conditioning and heating ensure comfort throughout the year.
Pets: Not Allowed
Cameras: There are no cameras on the property, ensuring complete privacy for guests.
Distances:
Located in Park City Canyons Village Community
Waldorf Gondola: .3 miles (4 minute walk)
Park City Mountain Resort: 4.3 miles
Deer Valley Resort: 6.1miles
Nearest Bus Stop/Canyons Transit Center: 0.6 miles
Grocery Stores/Smith’s/Kimball Junction: 2.8 miles
Liquor Store/Kimball Junction: 2.9 miles
Discounts are offered for reservations longer than 30 days, making it perfect for extended stays. For more information or to make a reservation, contact Park City Rental Properties at 435-571-0024.
What This Property Offers
 Washer/Dryer
Washer/Dryer Television
Television BBQ
BBQ Fireplace
Fireplace Air Conditioning
Air ConditioningCheck Availability
- Checkin Available
- Checkout Available
- Not Available
- Available
- Checkin Available
- Checkout Available
- Not Available
Seasonal Rates (Nightly)
Reviews
Where You’ll Sleep
Bedroom {[$index + 1]}
-
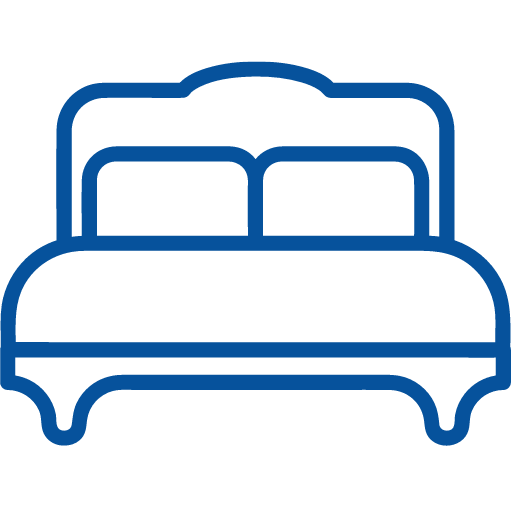
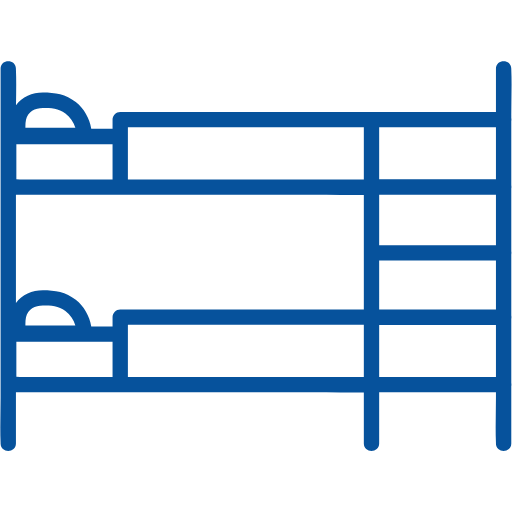



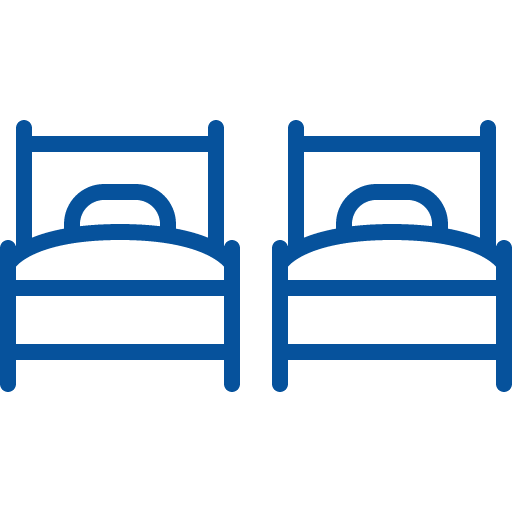


























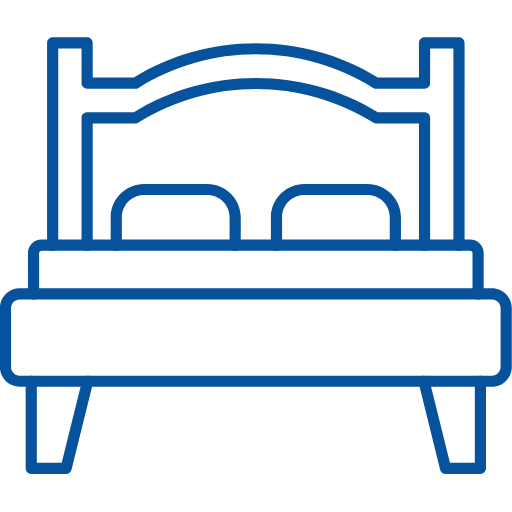

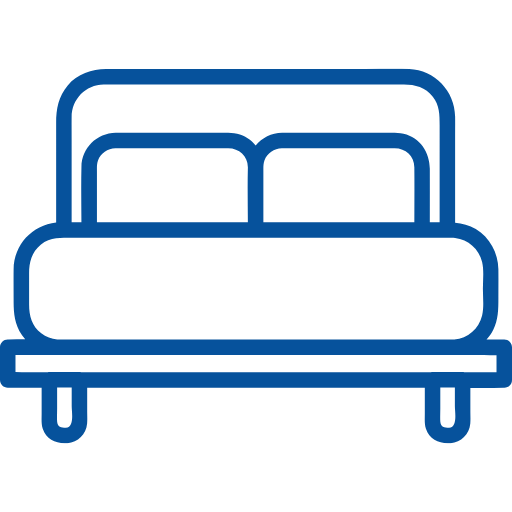
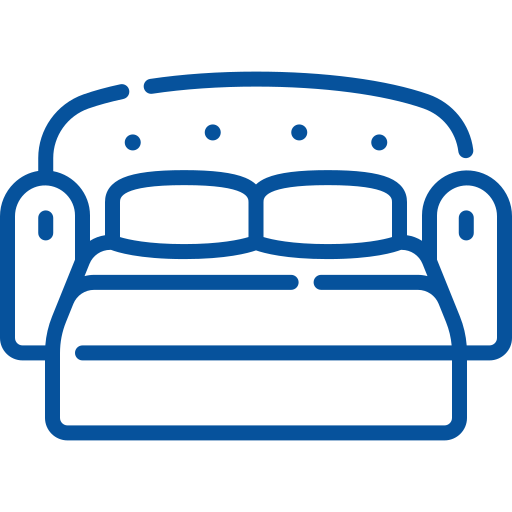
























 {[bd]}
{[bd]}
Location Of The Property
This spacious 2623 sq ft townhome includes 4 bedrooms and 3.5 bathrooms, comfortably accommodating up to 12 guests. It’s the ideal setting for family gatherings or group vacations, with ample space to relax and enjoy.
Guests can park in the two-car garage or driveway and access the home through private entrances from the front door or garage. Enter the property through the main-level garage.
Living Rooms: The living room boasts a sleek contemporary design with luxurious furnishings and large windows that invite natural light. Enjoy the warmth of the gas fireplace as you relax on the sofa with a Smart TV and access to a balcony on the main level. A second bonus living room on the lower level offers additional space with a large sofa with Queen pullout, shuffleboard, and Xbox for added fun.
Kitchen: The kitchen is a chef's delight, featuring modern stainless steel appliances and granite counters within a bright, open layout. With balcony access and breathtaking mountain views, it’s perfect for meal prep and casual dining at the large island with seating for three.
Dining Area: The dining area features a large round wood table with seating for six, beautifully lit by a modern lighting.
Bedrooms / Bathrooms
The 2 master suites (main and lower levels) are designed for luxury, each with a king bed, Smart TV, gas fireplace, and an en suite spa bathroom complete with dual sinks, a soaker tub, and a large glass shower.
Bedroom 3 (lower level) - Queen bedroom with a Smart TV, sliding glass door private patio access, and shared bathroom.
Bedroom 4 (lower level) - Bunk room with 4 twin beds, equipped with Smart TV and access to the shared bathroom.
Bathroom 3 (lower level)- Shared full bathroom with double vanity and glass shower.
Additional Bathrooms include a half bath conveniently located on the main level near the entertaining area and stairs.
Outdoor Spaces: Outdoor amenities include patio seating, fire pit, gas BBQ, and a large private hot tub on the lower-level patio.
Electronics: The home is equipped with Free high-speed WIFI, multiple Smart TVs throughout, and an Xbox located downstairs for entertainment.
Laundry: A full-size washer and dryer are provided in the unit for guest convenience.
Parking: The property includes a two-car garage and additional parking for two vehicles in the driveway.
A/C: Central air conditioning and heating ensure comfort throughout the year.
Pets: Not Allowed
Cameras: There are no cameras on the property, ensuring complete privacy for guests.
Distances:
Located in Park City Canyons Village Community
Waldorf Gondola: .3 miles (4 minute walk)
Park City Mountain Resort: 4.3 miles
Deer Valley Resort: 6.1miles
Nearest Bus Stop/Canyons Transit Center: 0.6 miles
Grocery Stores/Smith’s/Kimball Junction: 2.8 miles
Liquor Store/Kimball Junction: 2.9 miles
Discounts are offered for reservations longer than 30 days, making it perfect for extended stays. For more information or to make a reservation, contact Park City Rental Properties at 435-571-0024.
 Washer/Dryer
Washer/Dryer Television
Television BBQ
BBQ Fireplace
Fireplace Air Conditioning
Air Conditioning- Checkin Available
- Checkout Available
- Not Available
- Available
- Checkin Available
- Checkout Available
- Not Available
Seasonal Rates (Nightly)
{[review.title]}
Guest Review
by {[review.first_name]} on {[review.startdate | date:'MM/dd/yyyy']}| Beds |
|---|
|
Park City Frostwood Villa 4302
 Park City - Canyons Village
Park City - Canyons Village
 2623 Square Feet
2623 Square Feet
-
4 Beds
-
3 Baths
-
12 Guests














































