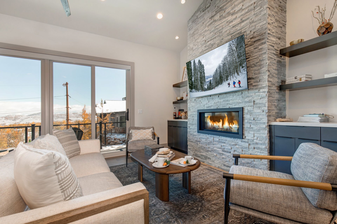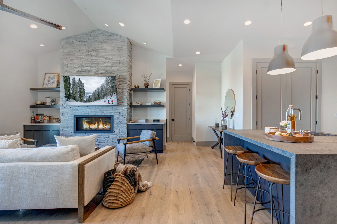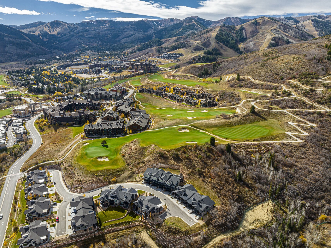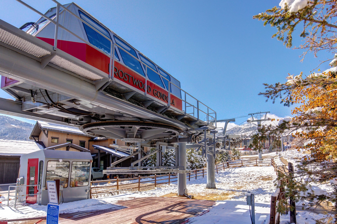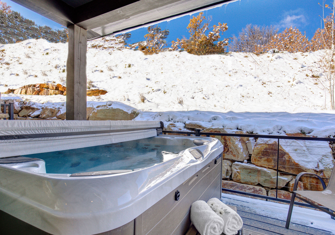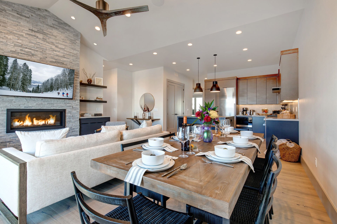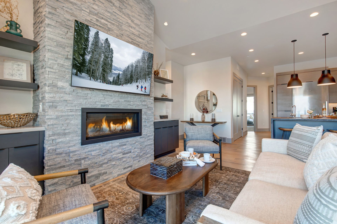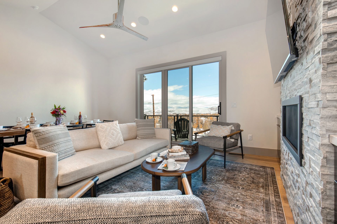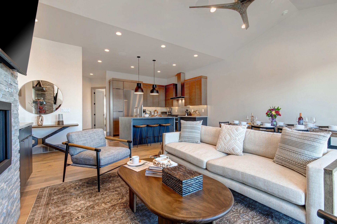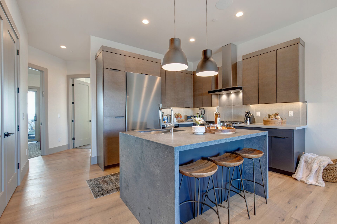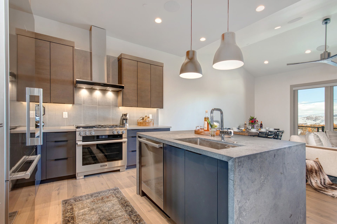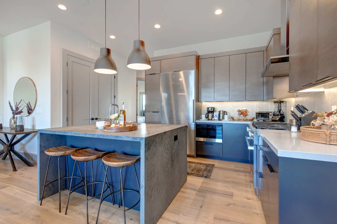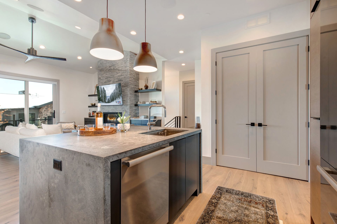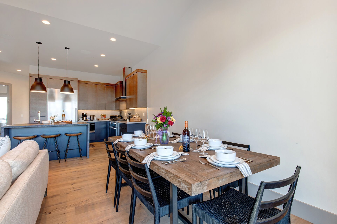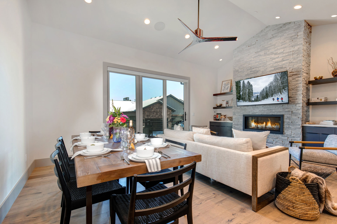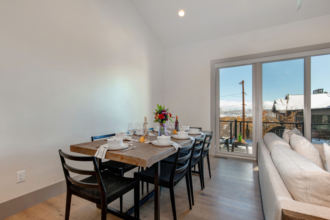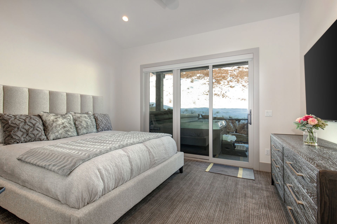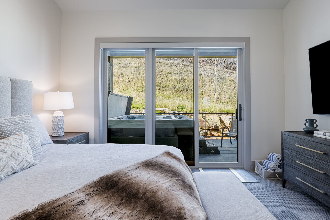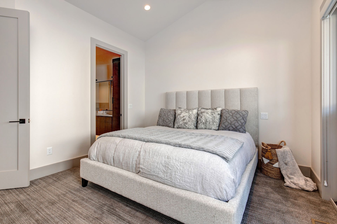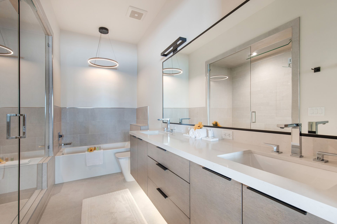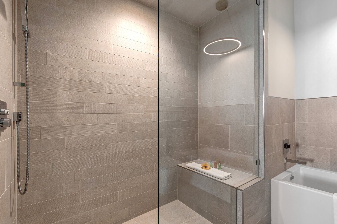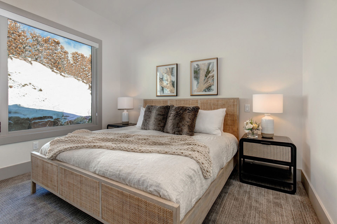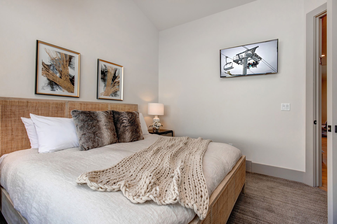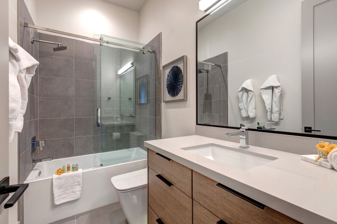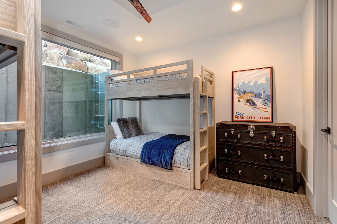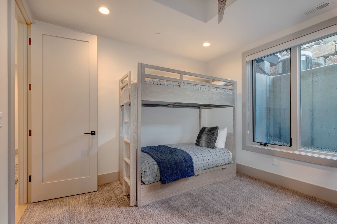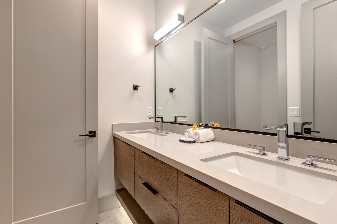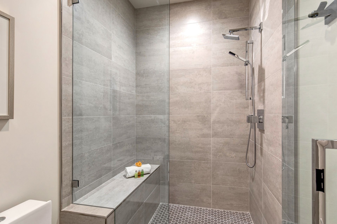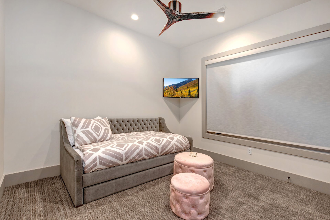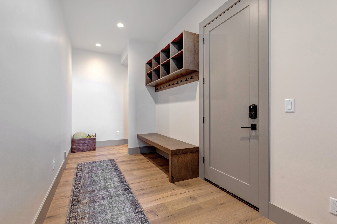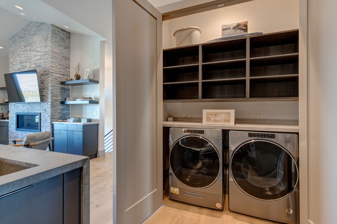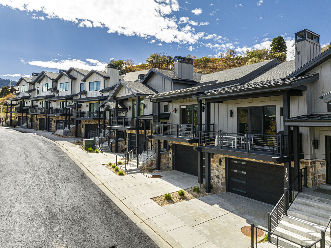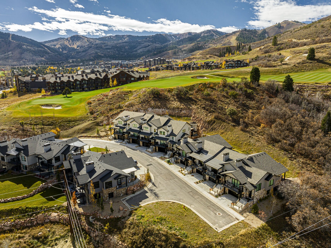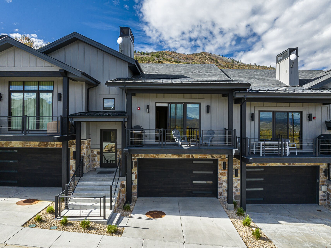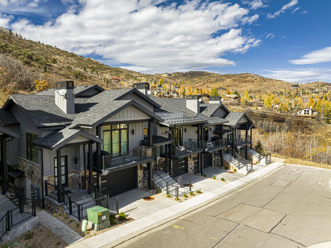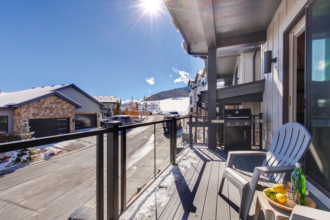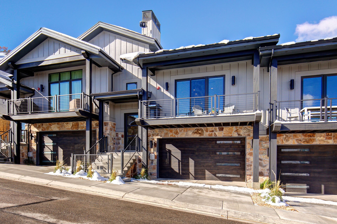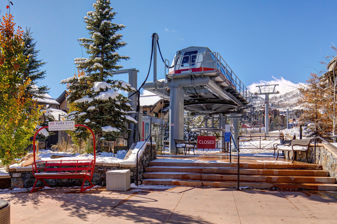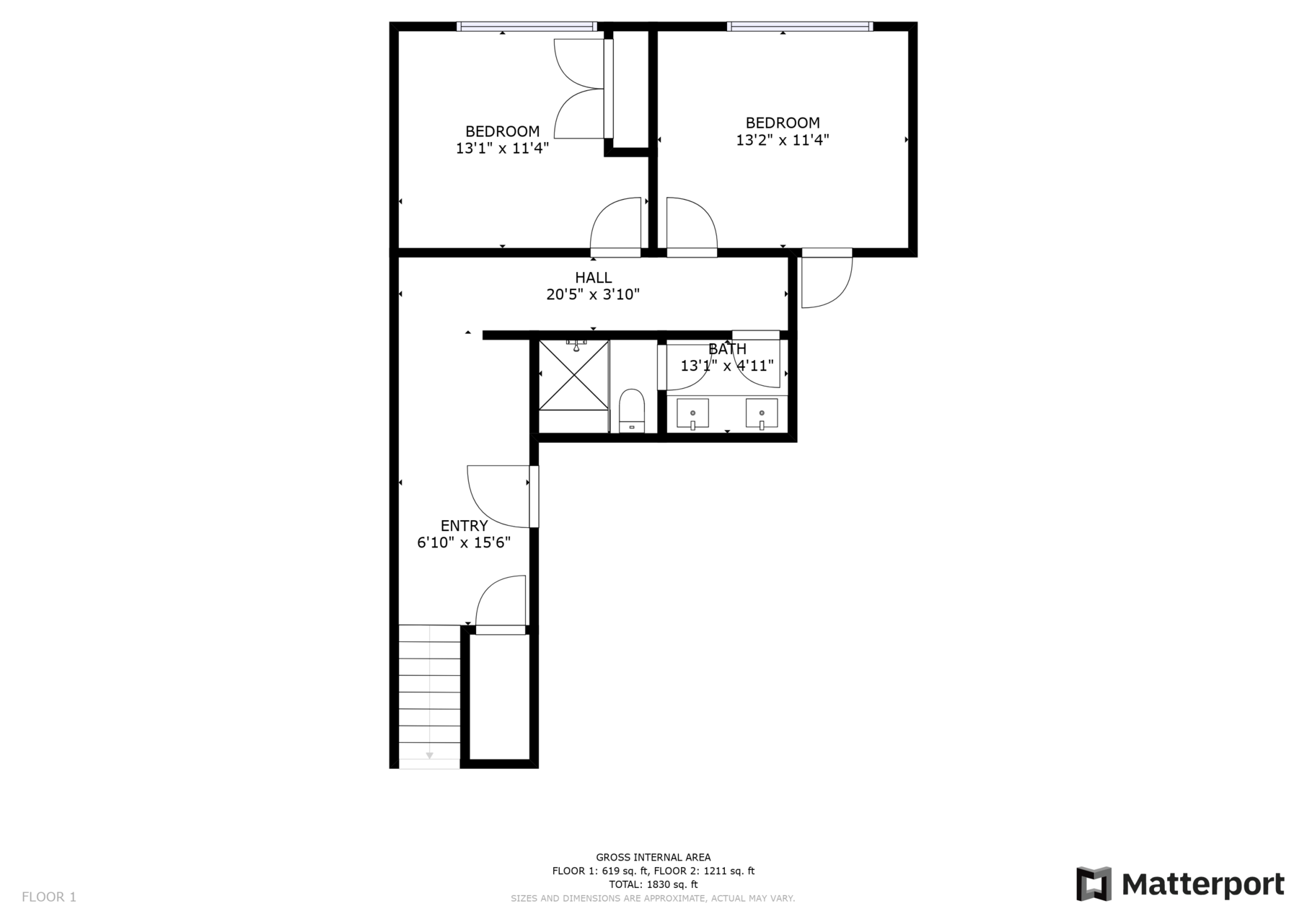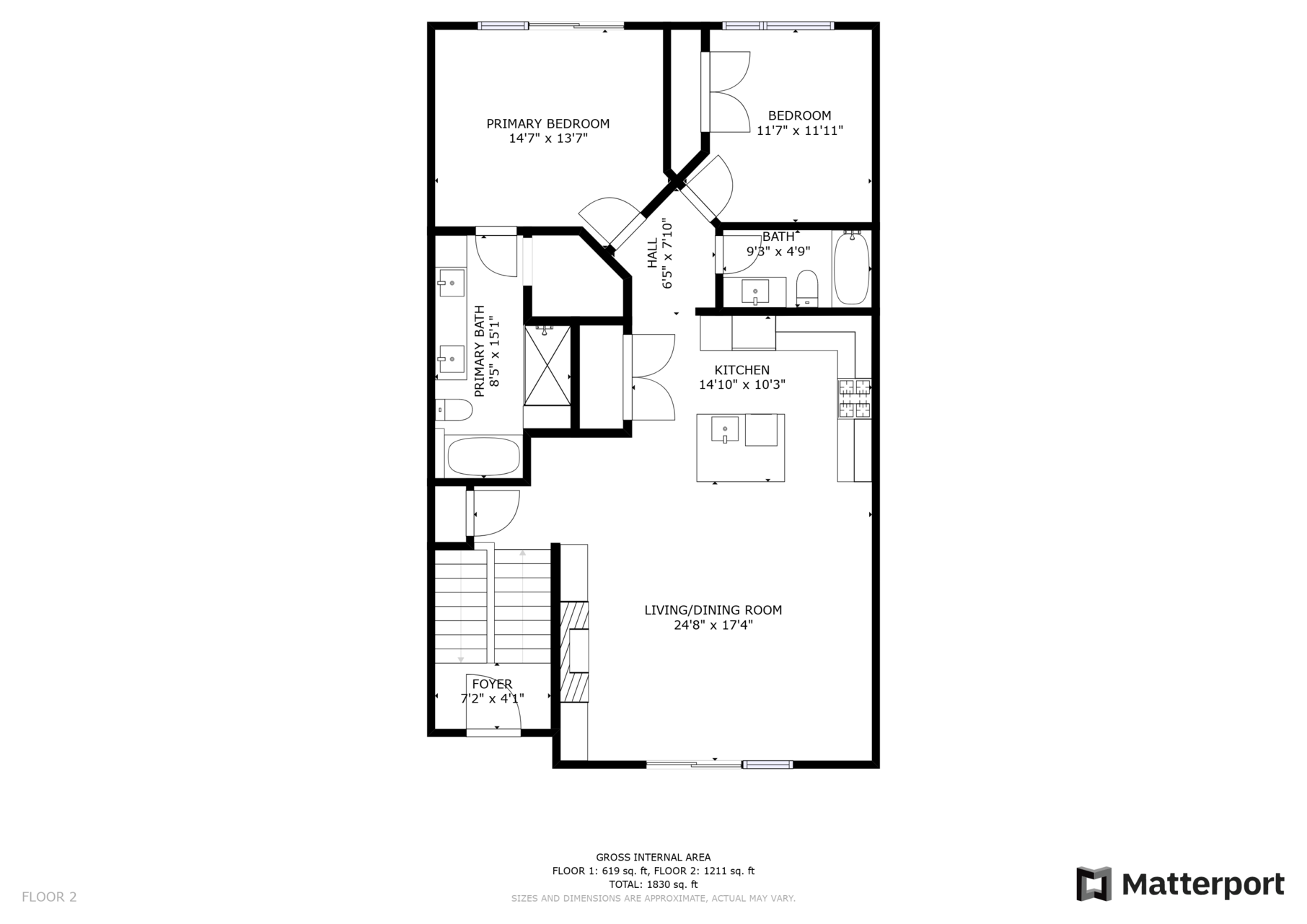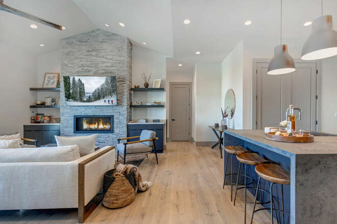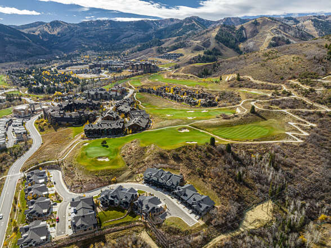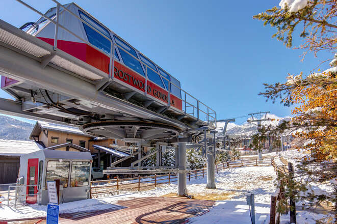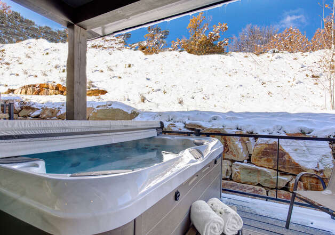Park City Frostwood Villa 4357
 Park City - Canyons Village
Park City - Canyons Village
 2000 Square Feet
2000 Square Feet
4 Beds
3 Baths
10 Guests
Why We Love It
Welcome to Park City Frostwood Villa 4357, your year-round mountain retreat. Nestled near Canyons Village, this luxurious townhome offers unparalleled convenience. Walk to the Waldorf gondola for winter skiing adventures, while nearby fine dining and spa facilities at the Waldorf Astoria cater to your summer relaxation needs. Experience the best of both seasons in this winter sports enthusiast's dream location.
Boasting 4 bedrooms and 3 bathrooms, this townhome comfortably sleeps up to 10 guests.
Enter the property through the first-level garage, where you'll find a mudroom complete with cubbies, coat hooks, and a bench. Ascend the stairs to the main/second level great room, featuring white oak wide plank flooring and vaulted ceilings.
Living Room: The living room offers a modern and contemporary ambiance with comfortable furnishings. It includes a gas fireplace, two armchairs, a sofa, a 65” Smart TV, and private balcony access.
Kitchen: The fully equipped gourmet kitchen features high-end Miele stainless-steel appliances, including a gas range. Enjoy rift oak cabinetry, Caesar stone quartz counters, and a large island with bar seating for three.
Dining Area: A large wood dining table with seating for 8 is located directly between the kitchen and living room, with access to the private patio.
Bedrooms / Bathrooms:
Master suite (main level) — King-size bed, 75” Smart TV, and access to the balcony where you’ll find the private hot tub. The en-suite bathroom features under-the-counter automatic lighting, two sinks, a soaking tub, and a separate tile/glass shower with double shower heads.
Bedroom 2 (main level) – King bed, 43” Smart TV, access to a full shared bath with under-counter automatic lighting and tub/shower combo.
Bedroom 3/bunk room (first level) – Two twin-over-twin bunk beds and access to a shared full bath.
Bedroom 4 (first level) – Twin-day bed and twin trundle, 50” Smart TV, and access to shared full bath.
Additional bathrooms include a full shared bath (first level) with under-the-counter automatic lighting, double sinks, and a shower with two shower heads.
Outdoor Spaces:
Outdoor amenities include patio seating, a natural gas BBQ on the front balcony, and a large private hot tub on the master suite balcony.
Additional Amenities: Guests may also take advantage of boot dryers and ski racks provided for their convenience.
Laundry: A full-size washer and dryer can be found in the main-level laundry closet for your convenience.
A/C: Central air conditioning ensures your comfort year-round.
Electronics: Yes, Free high-speed WIFI and Smart TVs
Parking: Private two-car garage and parking for one vehicle in the driveway
Hot Tub: Enjoy a private hot tub on the master suite balcony.
Pets: Not allowed
No cameras
Distances:
Located in Park City Canyons Village Community
Waldorf Gondola: .3 miles (4 minute walk)
Park City Mountain Resort Base: 4.3 miles
Deer Valley Resort: 6.1miles Nearest Bus Stop/Canyons Transit Center: 0.6 miles Grocery Stores/Smith’s/Kimball Junction: 2.8 miles
Liquor Store/Kimball Junction: 2.9 miles
Please note: Discounts are offered for reservations longer than 30 days. Contact Park City Rental Properties at 435-571-0024 for details!
CDC cleanings are performed using checklists following all CDC cleaning guidelines.
Property Description
Welcome to Park City Frostwood Villa 4357, your year-round mountain retreat. Nestled near Canyons Village, this luxurious townhome offers unparalleled convenience. Walk to the Waldorf gondola for winter skiing adventures, while nearby fine dining and spa facilities at the Waldorf Astoria cater to your summer relaxation needs. Experience the best of both seasons in this winter sports enthusiast's dream location.
Boasting 4 bedrooms and 3 bathrooms, this townhome comfortably sleeps up to 10 guests.
Enter the property through the first-level garage, where you'll find a mudroom complete with cubbies, coat hooks, and a bench. Ascend the stairs to the main/second level great room, featuring white oak wide plank flooring and vaulted ceilings.
Living Room: The living room offers a modern and contemporary ambiance with comfortable furnishings. It includes a gas fireplace, two armchairs, a sofa, a 65” Smart TV, and private balcony access.
Kitchen: The fully equipped gourmet kitchen features high-end Miele stainless-steel appliances, including a gas range. Enjoy rift oak cabinetry, Caesar stone quartz counters, and a large island with bar seating for three.
Dining Area: A large wood dining table with seating for 8 is located directly between the kitchen and living room, with access to the private patio.
Bedrooms / Bathrooms:
Master suite (main level) — King-size bed, 75” Smart TV, and access to the balcony where you’ll find the private hot tub. The en-suite bathroom features under-the-counter automatic lighting, two sinks, a soaking tub, and a separate tile/glass shower with double shower heads.
Bedroom 2 (main level) – King bed, 43” Smart TV, access to a full shared bath with under-counter automatic lighting and tub/shower combo.
Bedroom 3/bunk room (first level) – Two twin-over-twin bunk beds and access to a shared full bath.
Bedroom 4 (first level) – Twin-day bed and twin trundle, 50” Smart TV, and access to shared full bath.
Additional bathrooms include a full shared bath (first level) with under-the-counter automatic lighting, double sinks, and a shower with two shower heads.
Outdoor Spaces:
Outdoor amenities include patio seating, a natural gas BBQ on the front balcony, and a large private hot tub on the master suite balcony.
Additional Amenities: Guests may also take advantage of boot dryers and ski racks provided for their convenience.
Laundry: A full-size washer and dryer can be found in the main-level laundry closet for your convenience.
A/C: Central air conditioning ensures your comfort year-round.
Electronics: Yes, Free high-speed WIFI and Smart TVs
Parking: Private two-car garage and parking for one vehicle in the driveway
Hot Tub: Enjoy a private hot tub on the master suite balcony.
Pets: Not allowed
No cameras
Distances:
Located in Park City Canyons Village Community
Waldorf Gondola: .3 miles (4 minute walk)
Park City Mountain Resort: 4.3 miles
Deer Valley Resort: 6.1miles Nearest Bus Stop/Canyons Transit Center: 0.6 miles Grocery Stores/Smith’s/Kimball Junction: 2.8 miles
Liquor Store/Kimball Junction: 2.9 miles
Please note: Discounts are offered for reservations longer than 30 days. Contact Park City Rental Properties at 435-571-0024 for details!
CDC cleanings are performed using checklists following all CDC cleaning guidelines.
What This Property Offers
 Washer/Dryer
Washer/Dryer Television
Television BBQ
BBQ Fireplace
Fireplace Air Conditioning
Air Conditioning Washer
Washer Hot Tub
Hot TubCheck Availability
- Checkin Available
- Checkout Available
- Not Available
- Available
- Checkin Available
- Checkout Available
- Not Available
Seasonal Rates (Nightly)
Reviews
Where You’ll Sleep
Bedroom {[$index + 1]}
-
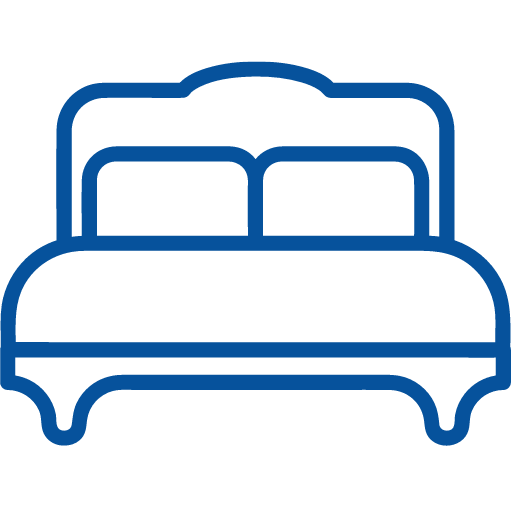
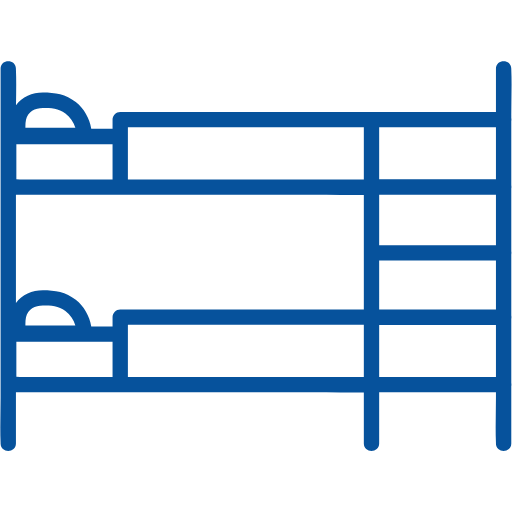
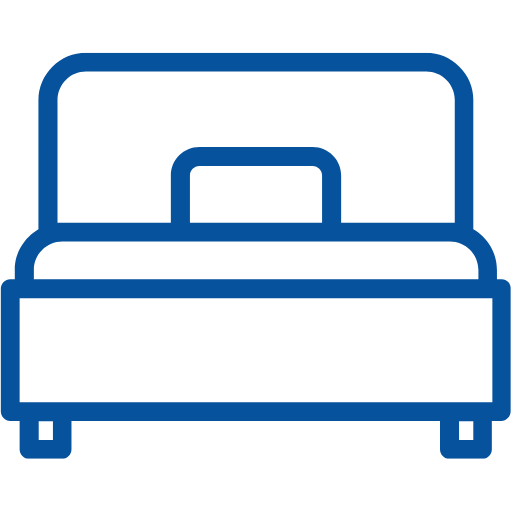


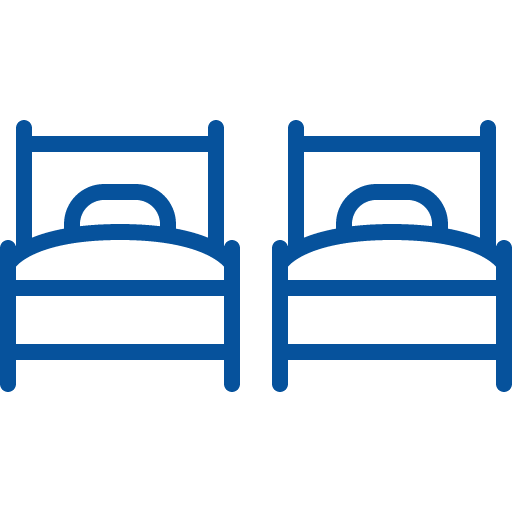


























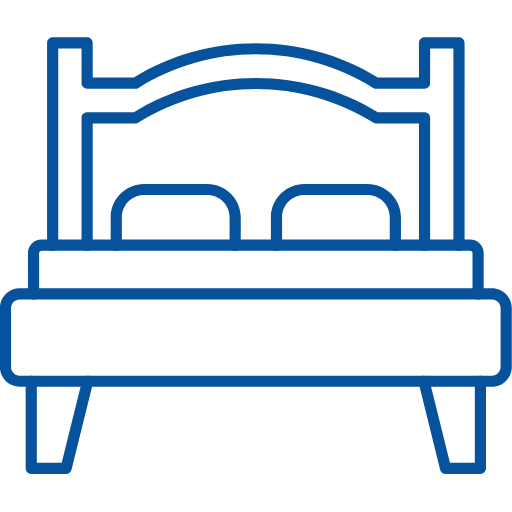

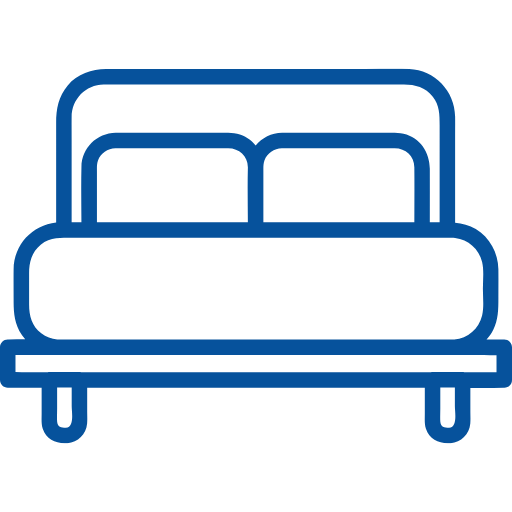
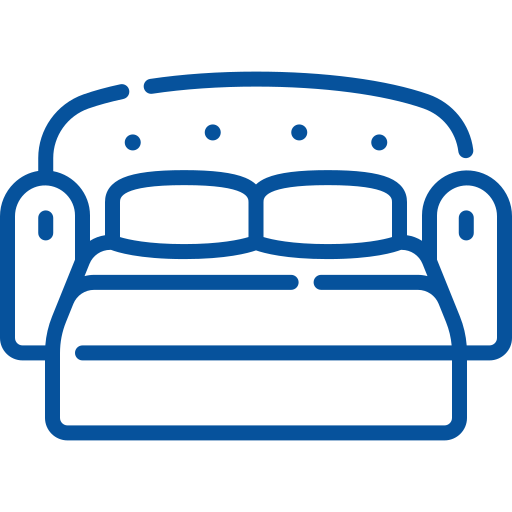
























 {[bd]}
{[bd]}
Location Of The Property
Welcome to Park City Frostwood Villa 4357, your year-round mountain retreat. Nestled near Canyons Village, this luxurious townhome offers unparalleled convenience. Walk to the Waldorf gondola for winter skiing adventures, while nearby fine dining and spa facilities at the Waldorf Astoria cater to your summer relaxation needs. Experience the best of both seasons in this winter sports enthusiast's dream location.
Boasting 4 bedrooms and 3 bathrooms, this townhome comfortably sleeps up to 10 guests.
Enter the property through the first-level garage, where you'll find a mudroom complete with cubbies, coat hooks, and a bench. Ascend the stairs to the main/second level great room, featuring white oak wide plank flooring and vaulted ceilings.
Living Room: The living room offers a modern and contemporary ambiance with comfortable furnishings. It includes a gas fireplace, two armchairs, a sofa, a 65” Smart TV, and private balcony access.
Kitchen: The fully equipped gourmet kitchen features high-end Miele stainless-steel appliances, including a gas range. Enjoy rift oak cabinetry, Caesar stone quartz counters, and a large island with bar seating for three.
Dining Area: A large wood dining table with seating for 8 is located directly between the kitchen and living room, with access to the private patio.
Bedrooms / Bathrooms:
Master suite (main level) — King-size bed, 75” Smart TV, and access to the balcony where you’ll find the private hot tub. The en-suite bathroom features under-the-counter automatic lighting, two sinks, a soaking tub, and a separate tile/glass shower with double shower heads.
Bedroom 2 (main level) – King bed, 43” Smart TV, access to a full shared bath with under-counter automatic lighting and tub/shower combo.
Bedroom 3/bunk room (first level) – Two twin-over-twin bunk beds and access to a shared full bath.
Bedroom 4 (first level) – Twin-day bed and twin trundle, 50” Smart TV, and access to shared full bath.
Additional bathrooms include a full shared bath (first level) with under-the-counter automatic lighting, double sinks, and a shower with two shower heads.
Outdoor Spaces:
Outdoor amenities include patio seating, a natural gas BBQ on the front balcony, and a large private hot tub on the master suite balcony.
Additional Amenities: Guests may also take advantage of boot dryers and ski racks provided for their convenience.
Laundry: A full-size washer and dryer can be found in the main-level laundry closet for your convenience.
A/C: Central air conditioning ensures your comfort year-round.
Electronics: Yes, Free high-speed WIFI and Smart TVs
Parking: Private two-car garage and parking for one vehicle in the driveway
Hot Tub: Enjoy a private hot tub on the master suite balcony.
Pets: Not allowed
No cameras
Distances:
Located in Park City Canyons Village Community
Waldorf Gondola: .3 miles (4 minute walk)
Park City Mountain Resort: 4.3 miles
Deer Valley Resort: 6.1miles Nearest Bus Stop/Canyons Transit Center: 0.6 miles Grocery Stores/Smith’s/Kimball Junction: 2.8 miles
Liquor Store/Kimball Junction: 2.9 miles
Please note: Discounts are offered for reservations longer than 30 days. Contact Park City Rental Properties at 435-571-0024 for details!
CDC cleanings are performed using checklists following all CDC cleaning guidelines.
 Washer/Dryer
Washer/Dryer Television
Television BBQ
BBQ Fireplace
Fireplace Air Conditioning
Air Conditioning Washer
Washer Hot Tub
Hot Tub- Checkin Available
- Checkout Available
- Not Available
- Available
- Checkin Available
- Checkout Available
- Not Available
Seasonal Rates (Nightly)
{[review.title]}
Guest Review
by {[review.first_name]} on {[review.startdate | date:'MM/dd/yyyy']}| Beds |
|---|
|
Park City Frostwood Villa 4357
 Park City - Canyons Village
Park City - Canyons Village
 2000 Square Feet
2000 Square Feet
-
4 Beds
-
3 Baths
-
10 Guests
