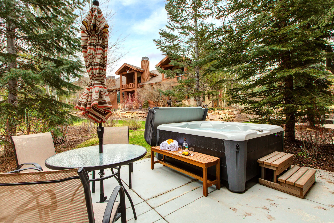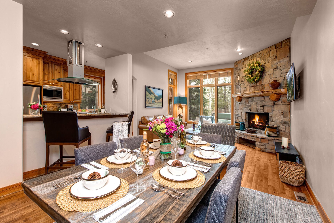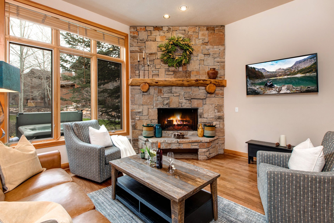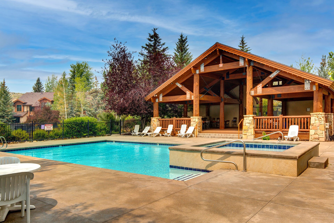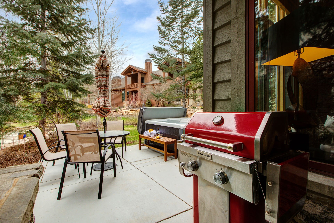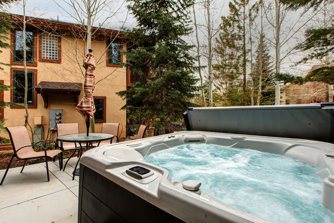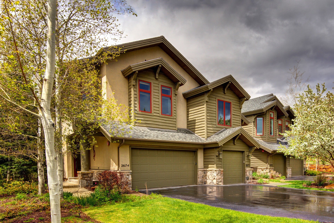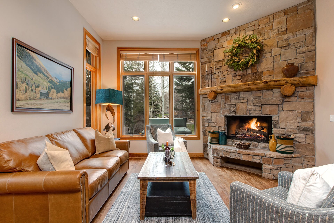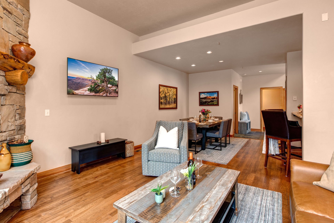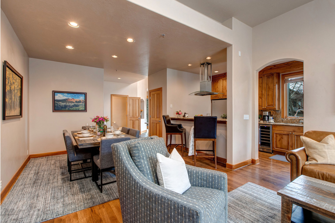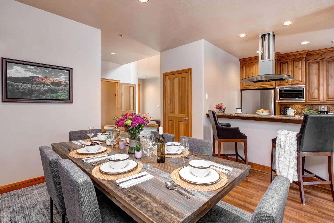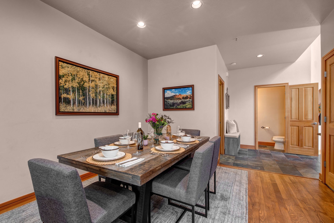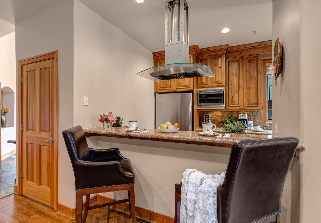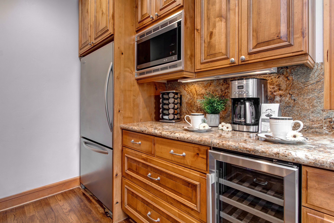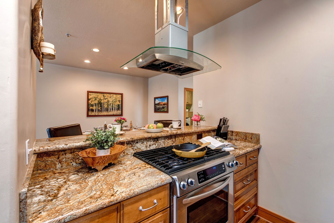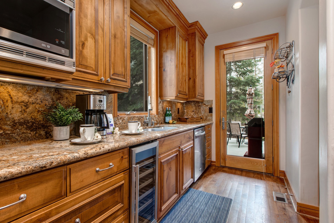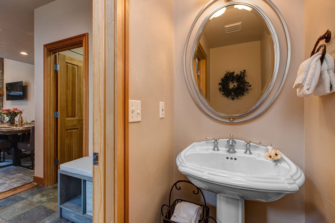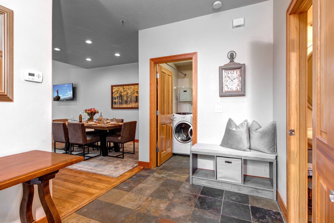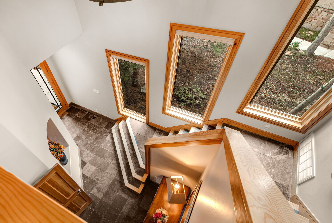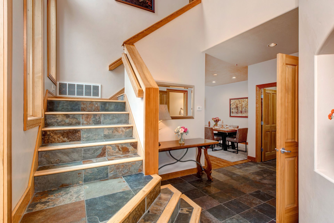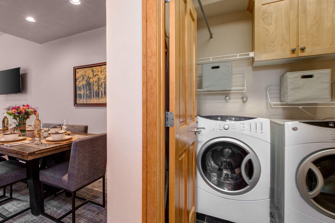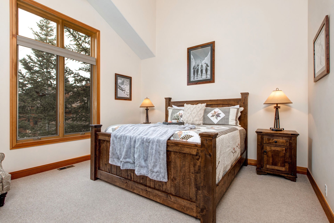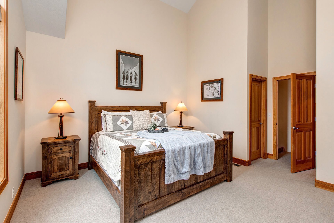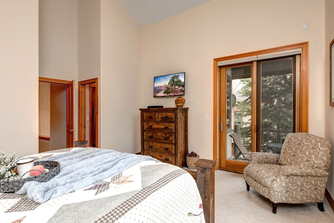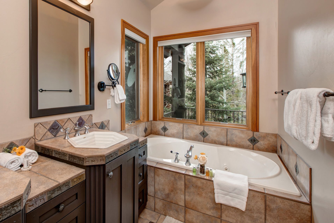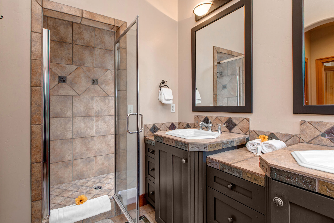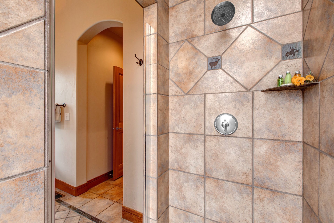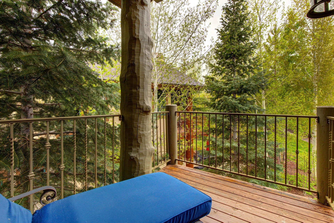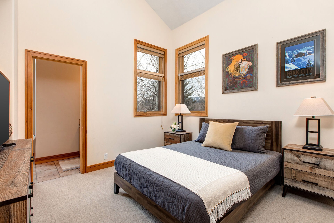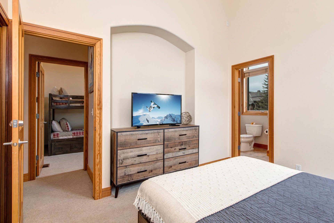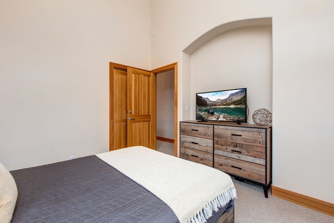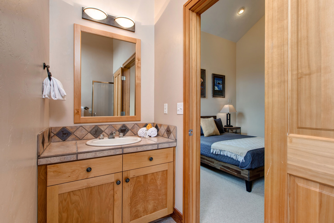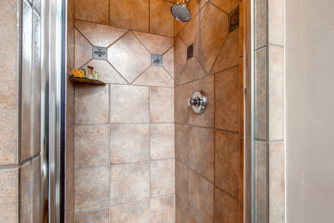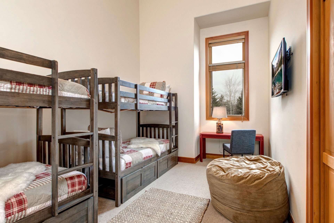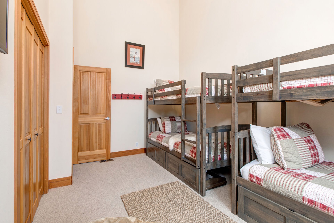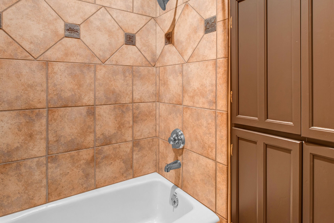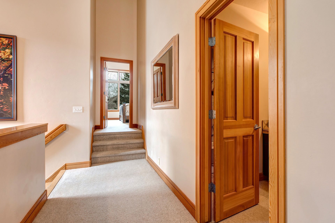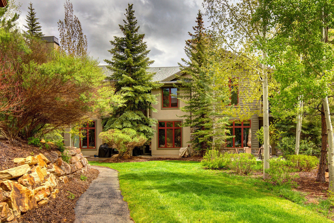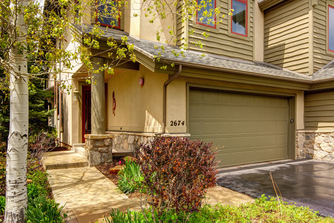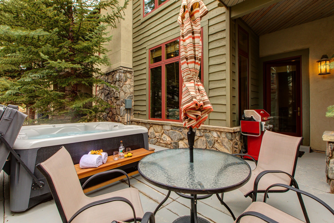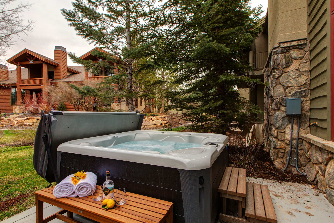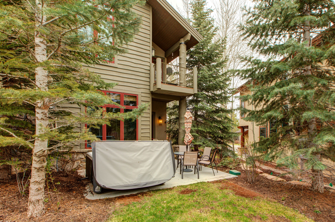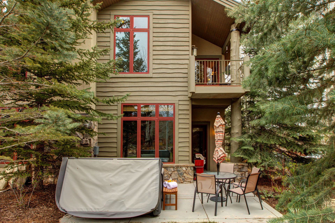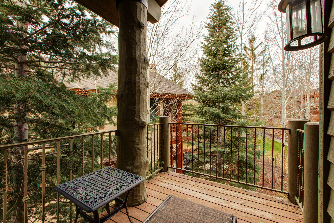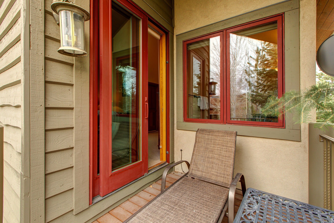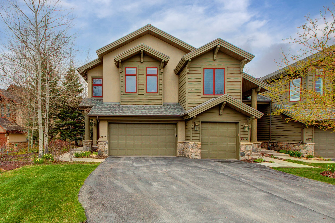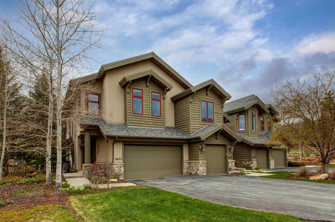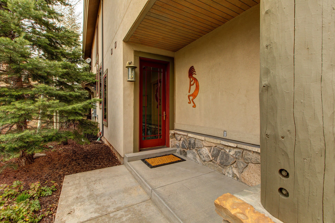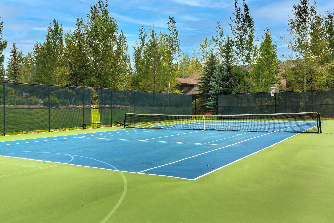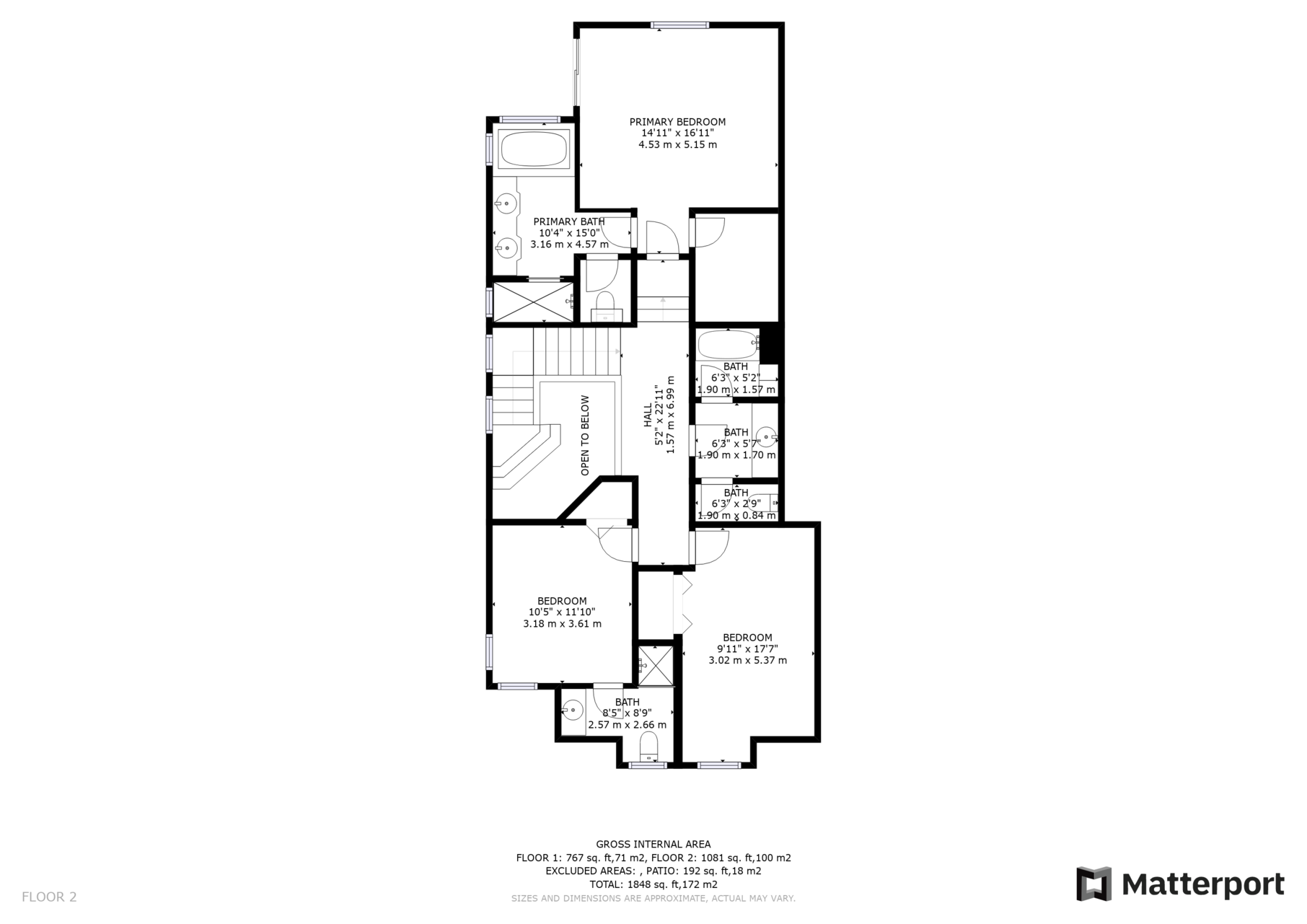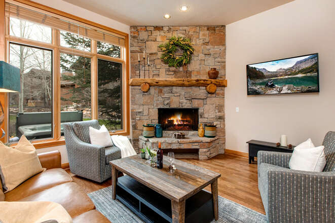Park City Gallivan Loop 2674
 Park City - Park Meadows & Prospector
Park City - Park Meadows & Prospector
 1930 Square Feet
1930 Square Feet
3 Beds
3 Baths
1 Half Bath
8 Guests
Why We Love It
Experience year-round bliss at Park City Gallivan Loop 2674, a spacious townhome in coveted Park Meadows. Nestled in tranquility, yet centrally located for summer hikes, biking, and golfing, as well as winter skiing adventures. Embrace the best of Park City's seasons from this cozy retreat, promising relaxation and excitement in equal measure.
This end-unit townhome offers 1,930 square feet, three bedrooms and three and a half bathrooms to easily accommodate up to eight guests.
Entering through the garage, you will step into the main living area, offering the living room, kitchen, dining area, laundry room and half bathroom — with tall ceilings and plenty of windows.
Living Room: This room boasts a comfortable leather furnishings, a warm gas fireplace with a gorgeous stone front and a 55” Samsung Smart TV.
Kitchen: The kitchen space features stainless steel appliances, beautiful stone countertops, seating for two at the kitchen bar and access to the private patio.
Dining Area: Seating for up to eight.
Bedrooms / Bathrooms
Master bedroom 1 (upper level) — King size bed, 43” Smart TV, private balcony with lounge chair, the en suite bathroom offers dual stone counter sinks, soothing jetted tub, separate tile shower.
Bedroom 2 (upper level) – Queen bed, 40” Smart TV, the private bathroom offers a spacious tile shower.
Bedroom 3/bunk room (upper level) —Two sets of twin bunk beds (four twin beds in total), 40” Smart TV, and access to the full bath with a tub/shower combo.
Half bathroom on main level
Community Amenities
The Cove amenities include: tennis courts, outdoor swimming pool, hot tub and private clubhouse.
Pets: Not Allowed.
Hot tub: Yes, 2. Private and Communal
Laundry: Washer/Dryer in main level laundry room
A/C: Yes, central
Wireless Internet: Yes, Free high-speed WIFI
Parking: Two-car garage. No cars allowed to park in the driveway. Additional parking right by the townhome.
Distances:
Park City Mountain Resort: 3.8 miles
Deer Valley Resort: 4.5 miles
Park City Canyons Resort/Village: 4.1 miles
Park Meadows Country Club/Golf Course: 0.2 miles
Park City Golf Course: 2.9 miles
Historic Main Street: 3.5
Grocery Stores: 3.0 miles
Liquor Store: 3.0 miles
Please note: Discounts are offered for reservations longer than 30 days. Contact Park City Rental Properties at 435-571-0024 for details!
CDC cleanings are performed using checklists following all CDC cleaning guidelines.
Property Description
Experience year-round bliss at Park City Gallivan Loop 2674, a spacious townhome in coveted Park Meadows. Nestled in tranquility, yet centrally located for summer hikes, biking, and golfing, as well as winter skiing adventures. Embrace the best of Park City's seasons from this cozy retreat, promising relaxation and excitement in equal measure.
This end-unit townhome offers 1,930 square feet, three bedrooms and three and a half bathrooms to easily accommodate up to eight guests.
Entering through the garage, you will step into the main living area, offering the living room, kitchen, dining area, laundry room and half bathroom — with tall ceilings and plenty of windows.
Living Room: This room boasts a comfortable leather furnishings, a warm gas fireplace with a gorgeous stone front and a 55” Samsung Smart TV.
Kitchen: The kitchen space features stainless steel appliances, beautiful stone countertops, seating for two at the kitchen bar and access to the private patio.
Dining Area: Seating for up to eight.
Bedrooms / Bathrooms
Master bedroom 1 (upper level) — King size bed, 43” Smart TV, private balcony with lounge chair, the en suite bathroom offers dual stone counter sinks, soothing jetted tub, separate tile shower.
Bedroom 2 (upper level) – Queen bed, 40” Smart TV, the private bathroom offers a spacious tile shower.
Bedroom 3/bunk room (upper level) —Two sets of twin bunk beds (four twin beds in total), 40” Smart TV, and access to the full bath with a tub/shower combo.
Half bathroom on main level
Community Amenities
The Cove amenities include: tennis courts, outdoor swimming pool, hot tub and private clubhouse.
Pets: Not Allowed.
Hot tub: Yes, 2. Private and Communal
Laundry: Washer/Dryer in main level laundry room
A/C: Yes, central
Wireless Internet: Yes, Free high-speed WIFI
Parking: Two-car garage. No cars allowed to park in the driveway. Additional parking right by the townhome.
Distances:
Park City Mountain Resort: 3.8 miles
Deer Valley Resort: 4.5 miles
Park City Canyons Resort/Village: 4.1 miles
Park Meadows Country Club/Golf Course: 0.2 miles
Park City Golf Course: 2.9 miles
Historic Main Street: 3.5
Grocery Stores: 3.0 miles
Liquor Store: 3.0 miles
Please note: Discounts are offered for reservations longer than 30 days. Contact Park City Rental Properties at 435-571-0024 for details!
CDC cleanings are performed using checklists following all CDC cleaning guidelines.
What This Property Offers
 Washer/Dryer
Washer/Dryer Television
Television Fireplace
Fireplace Air Conditioning
Air Conditioning Washer
Washer Hot Tub
Hot TubCheck Availability
- Checkin Available
- Checkout Available
- Not Available
- Available
- Checkin Available
- Checkout Available
- Not Available
Reviews
Where You’ll Sleep
Bedroom {[$index + 1]}
-
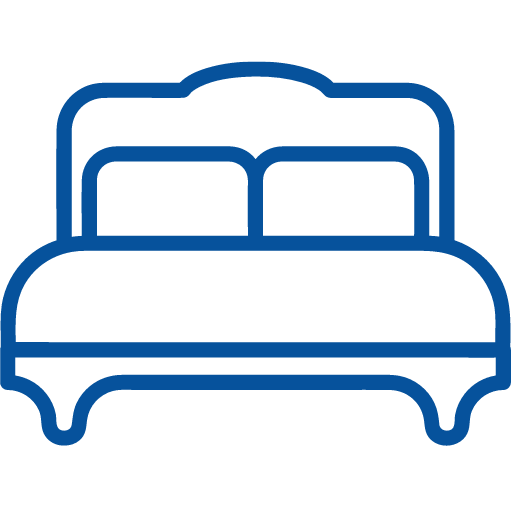
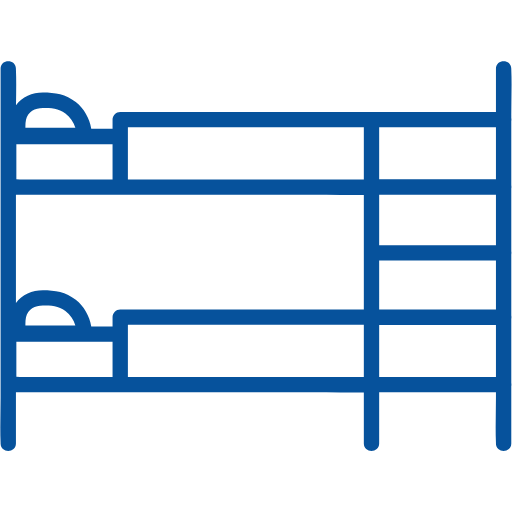
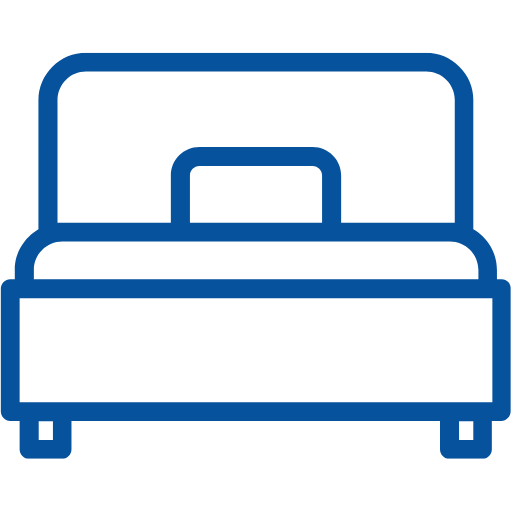


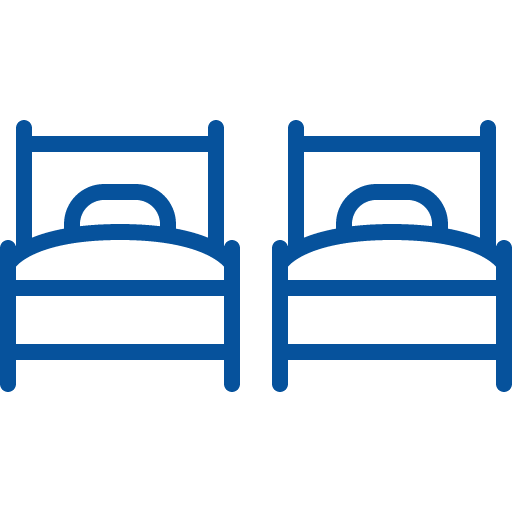


























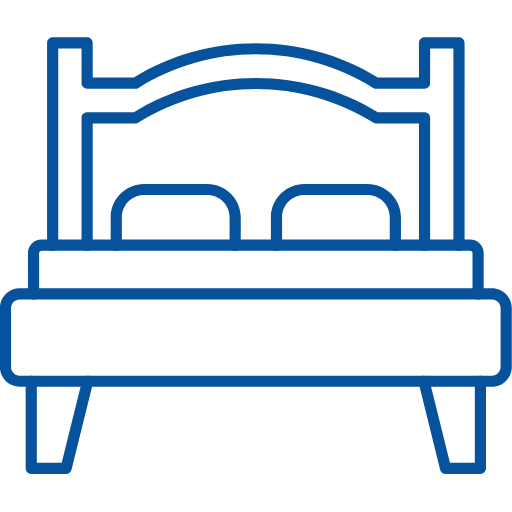

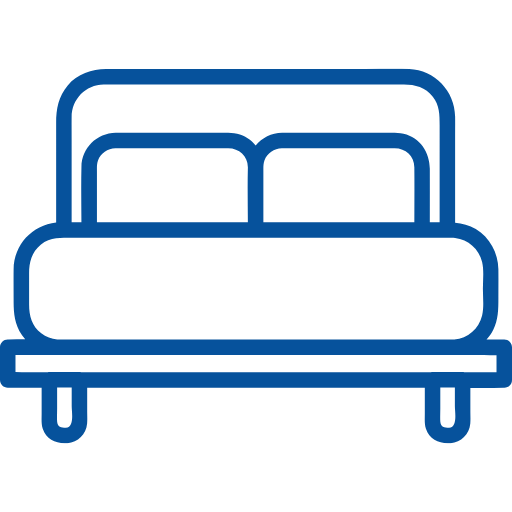
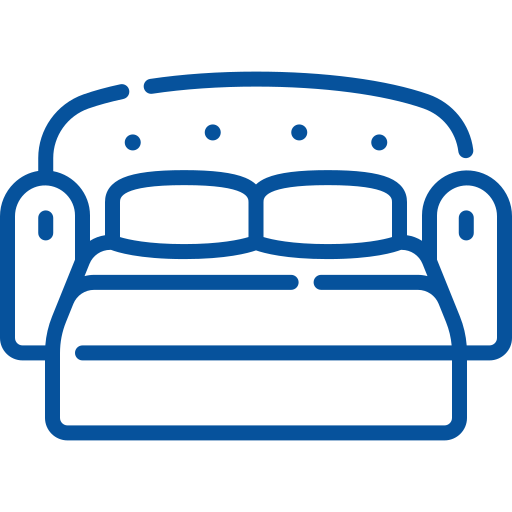
























 {[bd]}
{[bd]}
Location Of The Property
Experience year-round bliss at Park City Gallivan Loop 2674, a spacious townhome in coveted Park Meadows. Nestled in tranquility, yet centrally located for summer hikes, biking, and golfing, as well as winter skiing adventures. Embrace the best of Park City's seasons from this cozy retreat, promising relaxation and excitement in equal measure.
This end-unit townhome offers 1,930 square feet, three bedrooms and three and a half bathrooms to easily accommodate up to eight guests.
Entering through the garage, you will step into the main living area, offering the living room, kitchen, dining area, laundry room and half bathroom — with tall ceilings and plenty of windows.
Living Room: This room boasts a comfortable leather furnishings, a warm gas fireplace with a gorgeous stone front and a 55” Samsung Smart TV.
Kitchen: The kitchen space features stainless steel appliances, beautiful stone countertops, seating for two at the kitchen bar and access to the private patio.
Dining Area: Seating for up to eight.
Bedrooms / Bathrooms
Master bedroom 1 (upper level) — King size bed, 43” Smart TV, private balcony with lounge chair, the en suite bathroom offers dual stone counter sinks, soothing jetted tub, separate tile shower.
Bedroom 2 (upper level) – Queen bed, 40” Smart TV, the private bathroom offers a spacious tile shower.
Bedroom 3/bunk room (upper level) —Two sets of twin bunk beds (four twin beds in total), 40” Smart TV, and access to the full bath with a tub/shower combo.
Half bathroom on main level
Community Amenities
The Cove amenities include: tennis courts, outdoor swimming pool, hot tub and private clubhouse.
Pets: Not Allowed.
Hot tub: Yes, 2. Private and Communal
Laundry: Washer/Dryer in main level laundry room
A/C: Yes, central
Wireless Internet: Yes, Free high-speed WIFI
Parking: Two-car garage. No cars allowed to park in the driveway. Additional parking right by the townhome.
Distances:
Park City Mountain Resort: 3.8 miles
Deer Valley Resort: 4.5 miles
Park City Canyons Resort/Village: 4.1 miles
Park Meadows Country Club/Golf Course: 0.2 miles
Park City Golf Course: 2.9 miles
Historic Main Street: 3.5
Grocery Stores: 3.0 miles
Liquor Store: 3.0 miles
Please note: Discounts are offered for reservations longer than 30 days. Contact Park City Rental Properties at 435-571-0024 for details!
CDC cleanings are performed using checklists following all CDC cleaning guidelines.
 Washer/Dryer
Washer/Dryer Television
Television Fireplace
Fireplace Air Conditioning
Air Conditioning Washer
Washer Hot Tub
Hot Tub- Checkin Available
- Checkout Available
- Not Available
- Available
- Checkin Available
- Checkout Available
- Not Available
{[review.title]}
Guest Review
by {[review.first_name]} on {[review.startdate | date:'MM/dd/yyyy']}| Beds |
|---|
|
Park City Gallivan Loop 2674
 Park City - Park Meadows & Prospector
Park City - Park Meadows & Prospector
 1930 Square Feet
1930 Square Feet
-
3 Beds
-
3 Baths
-
8 Guests
