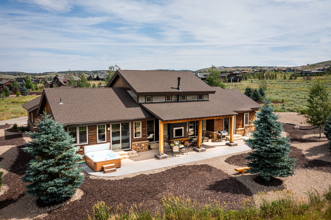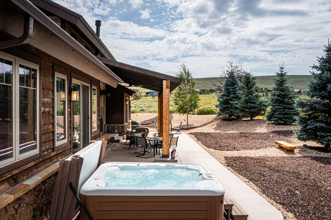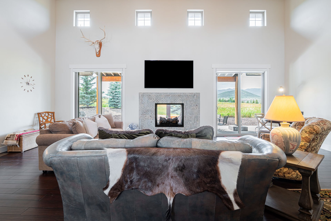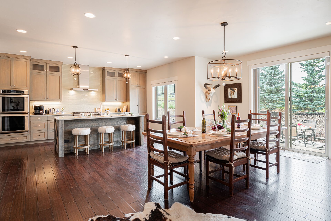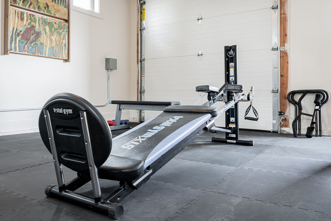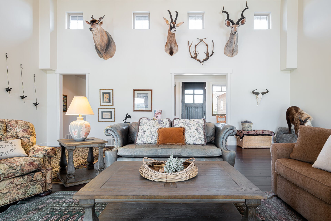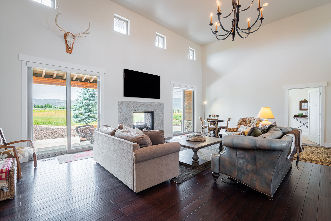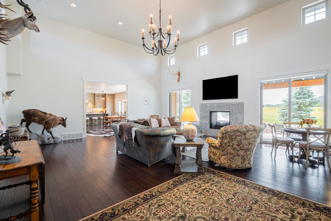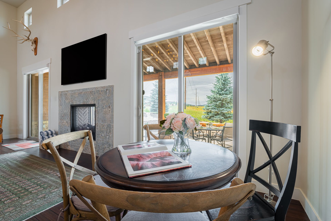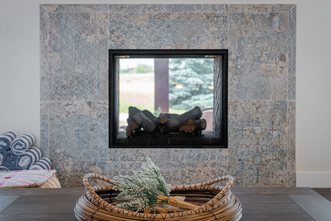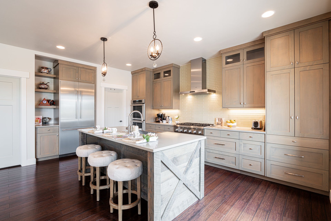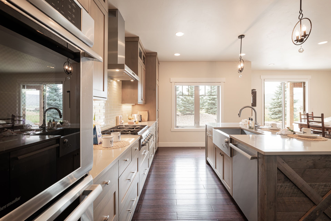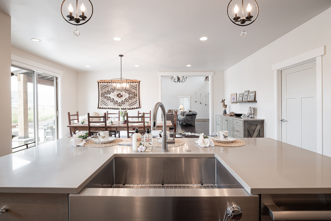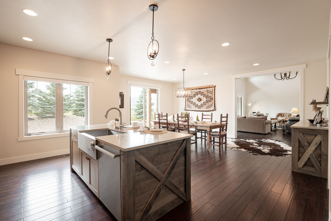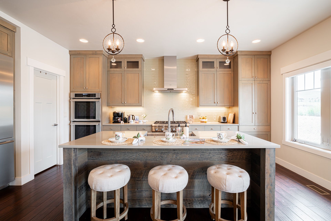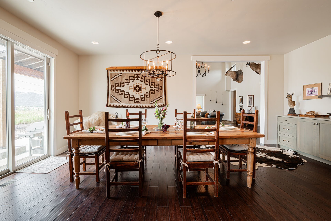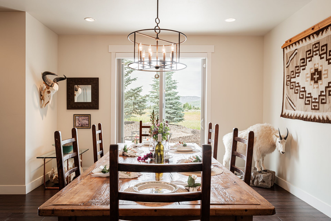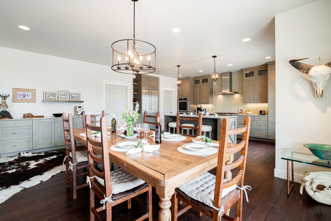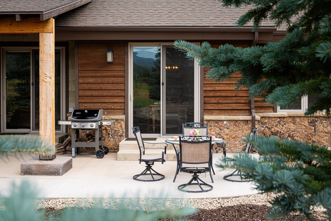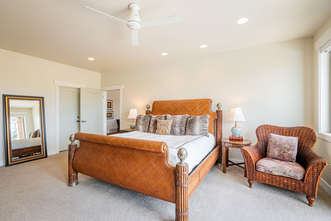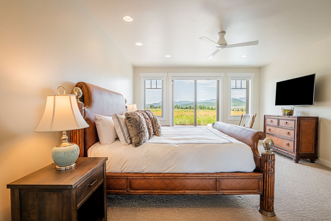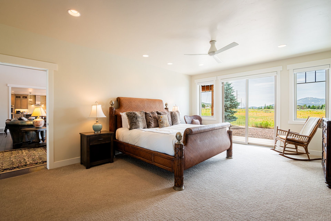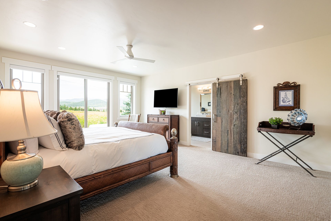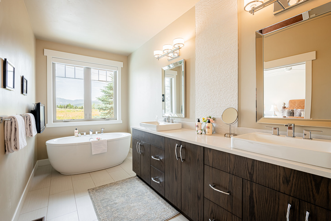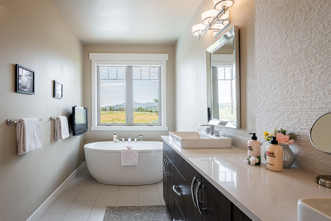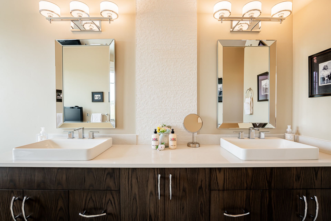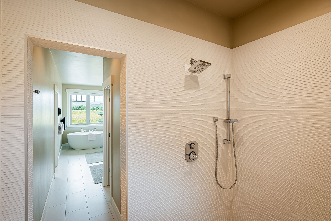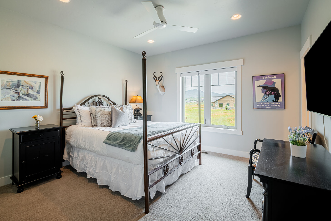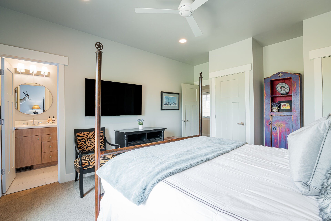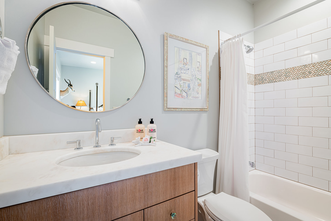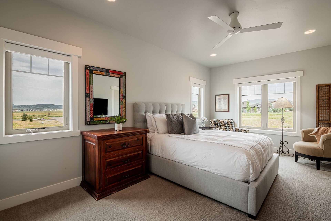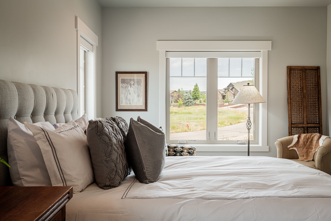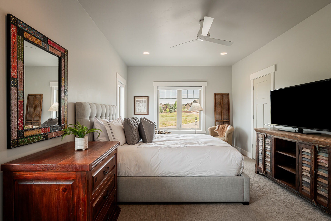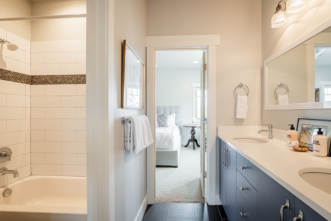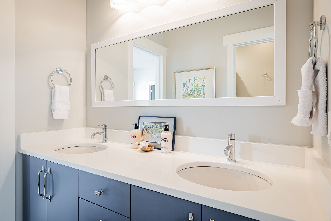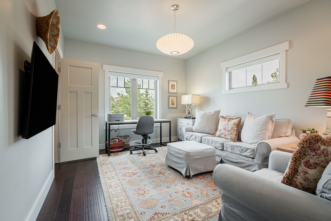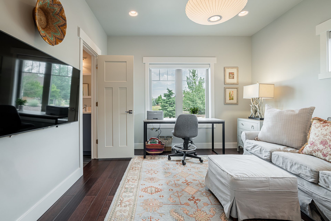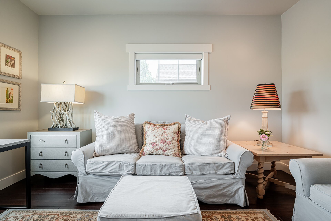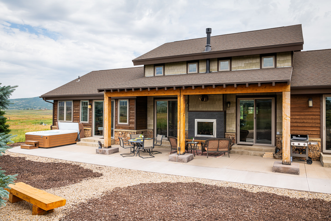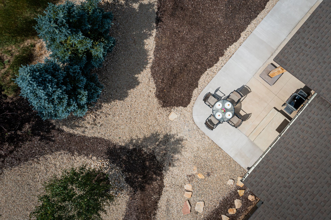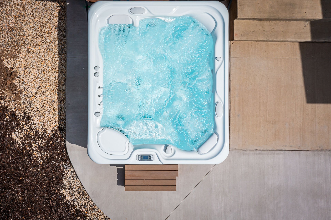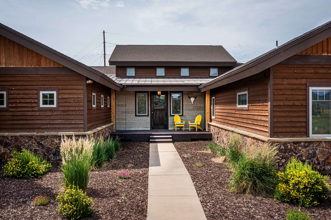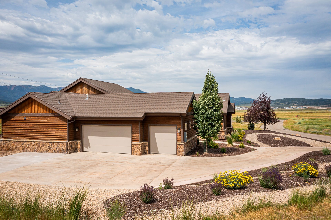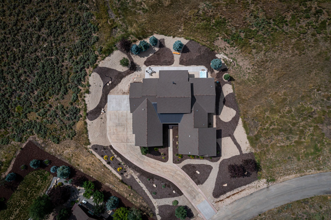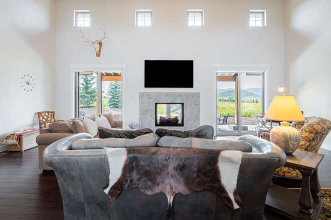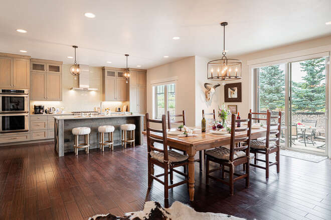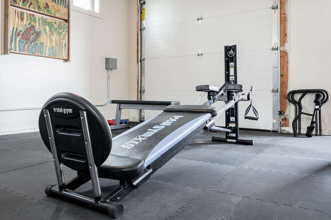Park City Grand View
 Park City - Surrounding Areas
Park City - Surrounding Areas
 3200 Square Feet
3200 Square Feet
3 Beds
3 Baths
1 Half Bath
8 Guests
Why We Love It
Experience Year-Round Splendor at Park City Grand View! This exquisite 3200 sqft home offers the ultimate retreat in every season. Enjoy summer's warmth amidst breathtaking mountain views and luxury patio amenities. In winter, cozy up in the exotic African-style decor, then relax in the sauna after exhilarating snow adventures. Your perfect escape awaits!
The house sits in a prime location with amazing mountain views, within close proximity to various attractions and amenities. It's a 3-bedroom, 3-bathroom property with an additional half bath and can comfortably accommodate up to 8 guests.
Enter the home up a few steps through the front door or through garage into the main living area.
Living Room: The living room is a spacious and inviting area with high ceilings, exuding a sense of airiness and openness. Light floods the room through glass sliding doors, offering glimpses of the breathtaking scenery outside. The room is tastefully adorned with exotic wildlife decor, giving it an African-inspired ambiance. Guests will find comfortable seating options, including two sofas, an armchair, and a coffee table. The living room also features an impressive 85” Smart TV and a stunning mosaic-tiled fireplace, which is shared with the outdoor patio.
Kitchen: The fully equipped gourmet kitchen is any chef's dream, boasting professional-grade Thermador appliances and a spacious refrigerator. The kitchen features stainless steel appliances, a Thermador double oven, a 6-top gas stove top, stone countertops, a deep farm-style sink, and bar top seating for three.
Dining Area: The dining area is a charming space featuring a beautiful farm-style wood dining table that comfortably seats six guests. The room is adorned with African-style decor and wildlife trophies, adding to the ambiance. Guests can enjoy direct access to the private balcony and abundant natural light through glass sliding doors.
Bedrooms / Bathrooms:
Grand Master Bedroom 1—Features a plush king bed, a 55” Smart TV, multiple seating options, with incredible mountain views, private patio access, and an en suite bathroom with a dual sink vanity, large walk-in shower, and a luxurious soaker tub.
Master Bedroom 2 — Offers a Queen bed, a 55” Smart TV, dresser and closet storage, large windows, and an en suite bathroom with a tub/shower combo.
Bedroom 3 —This bedroom includes a Queen bed, a 55” Smart TV, closet space, two arm chairs, and access to shared Jack and Jill bathroom.
Den — The third bedroom is an office/bedroom with a large work desk, 55” Smart TV, Full Sleeper Sofa bed, comfortable arm chair, and access to a shared Jack and Jill bathroom.
There is a Jack and Jill bath shared by bedrooms 3 & 4 with a tub/shower combo and dual sink vanity. Another half bath is located in the hallway next to the living room.
Outdoor Amenities: The luxury patio accessible from the living, dining, kitchen, and Grand Master Bedroom 1 areas is a true highlight of this property. It features a private hot tub, multiple seating and dining options, a shared gas fireplace, and a propane grill for outdoor cooking. Guests will also enjoy access to fitness area located in the garage with various exercise options, including dumbbells and a bench, a row machine, exercise bands, and even an infrared light sauna!
Electronics: Multiple Smart TVs are available throughout the property for entertainment.
Wireless Internet: Free high-speed WiFi
Laundry: Property includes laundry room equipped with washer and dryer.
Parking: For parking, guests have access to a private 1-car garage with EV charger compatible with most electric vehicles, and additional driveway parking for up to 3 vehicles.
A/C: Central A/C and heating
Private Hot tub: Yes! Located on private patio
Pets: Allowed with prior owner approval with a non-refundable $200 pet fee. Reach out to our property specialists if you are interested in bringing your pet.
Cameras: No cameras
Distances:
Deer Valley Resort: 9.4 miles
Historic Main Street: 8.3 miles
Park City Mountain Resort: 7.9 miles.
Park City Golf Course: 7.5 miles
Canyons/Base area: 8.4 miles
Canyons Village Golf Course: 8.9 miles
Grocery Store: Smith’s in Kimball Junction: 5.3 miles
Liquor Stores in Kimball Junction: 5.2 miles
Please note: discounts are offered for reservations longer than 30 days. Contact Park City Rental Properties at 435-571-0024 for details!
Property Description
Experience Year-Round Splendor at Park City Grand View! This exquisite 3200 sqft home offers the ultimate retreat in every season. Enjoy summer's warmth amidst breathtaking mountain views and luxury patio amenities. In winter, cozy up in the exotic African-style decor, then relax in the sauna after exhilarating snow adventures. Your perfect escape awaits!
The house sits in a prime location with amazing mountain views, within close proximity to various attractions and amenities. It's a 3-bedroom, 3-bathroom property with an additional half bath and can comfortably accommodate up to 8 guests.
Enter the home up a few steps through the front door or through garage into the main living area.
Living Room: The living room is a spacious and inviting area with high ceilings, exuding a sense of airiness and openness. Light floods the room through glass sliding doors, offering glimpses of the breathtaking scenery outside. The room is tastefully adorned with exotic wildlife decor, giving it an African-inspired ambiance. Guests will find comfortable seating options, including two sofas, an armchair, and a coffee table. The living room also features an impressive 85” Smart TV and a stunning mosaic-tiled fireplace, which is shared with the outdoor patio.
Kitchen: The fully equipped gourmet kitchen is any chef's dream, boasting professional-grade Thermador appliances and a spacious refrigerator. The kitchen features stainless steel appliances, a Thermador double oven, a 6-top gas stove top, stone countertops, a deep farm-style sink, and bar top seating for three.
Dining Area: The dining area is a charming space featuring a beautiful farm-style wood dining table that comfortably seats six guests. The room is adorned with African-style decor and wildlife trophies, adding to the ambiance. Guests can enjoy direct access to the private balcony and abundant natural light through glass sliding doors.
Bedrooms / Bathrooms:
Grand Master Bedroom 1—Features a plush king bed, a 55” Smart TV, multiple seating options, with incredible mountain views, private patio access, and an en suite bathroom with a dual sink vanity, large walk-in shower, and a luxurious soaker tub.
Master Bedroom 2 — Offers a Queen bed, a 55” Smart TV, dresser and closet storage, large windows, and an en suite bathroom with a tub/shower combo.
Bedroom 3 —This bedroom includes a Queen bed, a 55” Smart TV, closet space, two arm chairs, and access to shared Jack and Jill bathroom.
Den — The third bedroom is an office/bedroom with a large work desk, 55” Smart TV, Full Sleeper Sofa bed, comfortable arm chair, and access to a shared Jack and Jill bathroom.
There is a Jack and Jill bath shared by bedrooms 3 & 4 with a tub/shower combo and dual sink vanity. Another half bath is located in the hallway next to the living room.
Outdoor Amenities: The luxury patio accessible from the living, dining, kitchen, and Grand Master Bedroom 1 areas is a true highlight of this property. It features a private hot tub, multiple seating and dining options, a shared gas fireplace, and a propane grill for outdoor cooking. Guests will also enjoy access to fitness area located in the garage with various exercise options, including dumbbells and a bench, a row machine, exercise bands, and even an infrared light sauna!
Electronics: Multiple Smart TVs are available throughout the property for entertainment.
Wireless Internet: Free high-speed WiFi
Laundry: Property includes laundry room equipped with washer and dryer.
Parking: For parking, guests have access to a private 1-car garage with EV charger compatible with most electric vehicles, and additional driveway parking for up to 3 vehicles.
A/C: Central A/C and heating
Private Hot tub: Yes! Located on private patio
Pets: Allowed with prior owner approval with a non-refundable $200 pet fee. Reach out to our property specialists if you are interested in bringing your pet.
Cameras: No cameras
Distances:
Deer Valley Resort: 9.4 miles
Historic Main Street: 8.3 miles
Park City Mountain Resort: 7.9 miles.
Park City Golf Course: 7.5 miles
Canyons/Base area: 8.4 miles
Canyons Village Golf Course: 8.9 miles
Grocery Store: Smith’s in Kimball Junction: 5.3 miles
Liquor Stores in Kimball Junction: 5.2 miles
Please note: discounts are offered for reservations longer than 30 days. Contact Park City Rental Properties at 435-571-0024 for details!
What This Property Offers
 Washer/Dryer
Washer/Dryer Television
Television BBQ
BBQ Fireplace
Fireplace Air Conditioning
Air Conditioning Washer
Washer Hot Tub
Hot TubCheck Availability
- Checkin Available
- Checkout Available
- Not Available
- Available
- Checkin Available
- Checkout Available
- Not Available
Seasonal Rates (Nightly)
Reviews
Where You’ll Sleep
Bedroom {[$index + 1]}
-

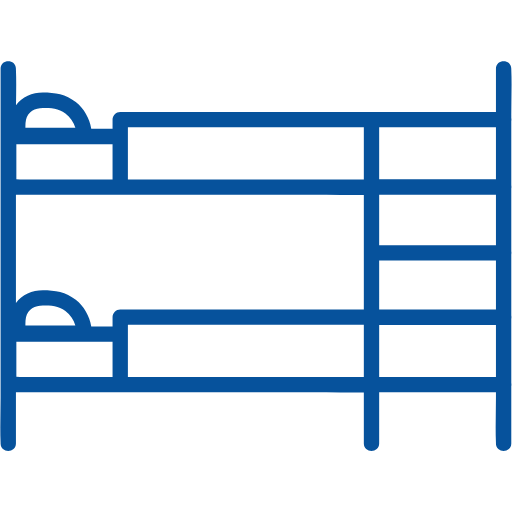



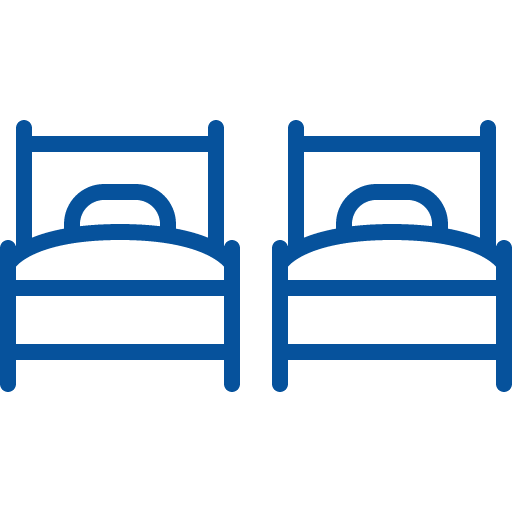


























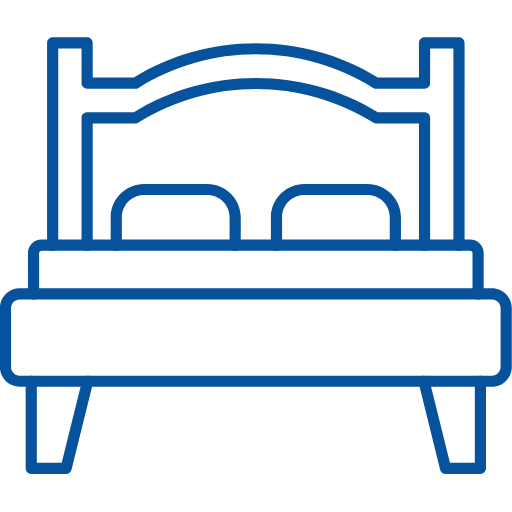

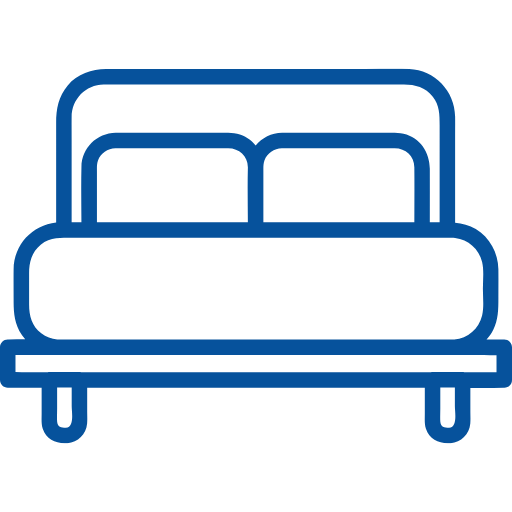
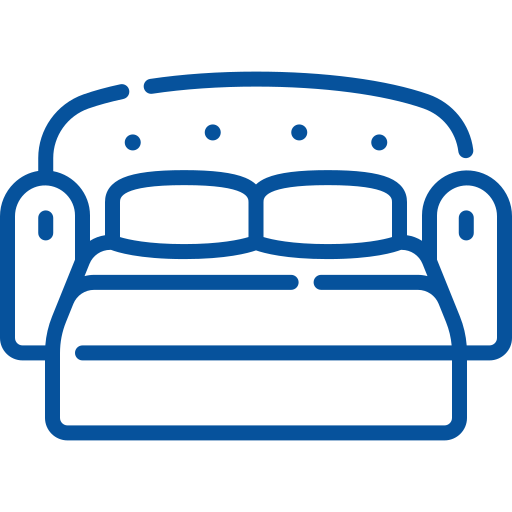
























 {[bd]}
{[bd]}
Location Of The Property
Experience Year-Round Splendor at Park City Grand View! This exquisite 3200 sqft home offers the ultimate retreat in every season. Enjoy summer's warmth amidst breathtaking mountain views and luxury patio amenities. In winter, cozy up in the exotic African-style decor, then relax in the sauna after exhilarating snow adventures. Your perfect escape awaits!
The house sits in a prime location with amazing mountain views, within close proximity to various attractions and amenities. It's a 3-bedroom, 3-bathroom property with an additional half bath and can comfortably accommodate up to 8 guests.
Enter the home up a few steps through the front door or through garage into the main living area.
Living Room: The living room is a spacious and inviting area with high ceilings, exuding a sense of airiness and openness. Light floods the room through glass sliding doors, offering glimpses of the breathtaking scenery outside. The room is tastefully adorned with exotic wildlife decor, giving it an African-inspired ambiance. Guests will find comfortable seating options, including two sofas, an armchair, and a coffee table. The living room also features an impressive 85” Smart TV and a stunning mosaic-tiled fireplace, which is shared with the outdoor patio.
Kitchen: The fully equipped gourmet kitchen is any chef's dream, boasting professional-grade Thermador appliances and a spacious refrigerator. The kitchen features stainless steel appliances, a Thermador double oven, a 6-top gas stove top, stone countertops, a deep farm-style sink, and bar top seating for three.
Dining Area: The dining area is a charming space featuring a beautiful farm-style wood dining table that comfortably seats six guests. The room is adorned with African-style decor and wildlife trophies, adding to the ambiance. Guests can enjoy direct access to the private balcony and abundant natural light through glass sliding doors.
Bedrooms / Bathrooms:
Grand Master Bedroom 1—Features a plush king bed, a 55” Smart TV, multiple seating options, with incredible mountain views, private patio access, and an en suite bathroom with a dual sink vanity, large walk-in shower, and a luxurious soaker tub.
Master Bedroom 2 — Offers a Queen bed, a 55” Smart TV, dresser and closet storage, large windows, and an en suite bathroom with a tub/shower combo.
Bedroom 3 —This bedroom includes a Queen bed, a 55” Smart TV, closet space, two arm chairs, and access to shared Jack and Jill bathroom.
Den — The third bedroom is an office/bedroom with a large work desk, 55” Smart TV, Full Sleeper Sofa bed, comfortable arm chair, and access to a shared Jack and Jill bathroom.
There is a Jack and Jill bath shared by bedrooms 3 & 4 with a tub/shower combo and dual sink vanity. Another half bath is located in the hallway next to the living room.
Outdoor Amenities: The luxury patio accessible from the living, dining, kitchen, and Grand Master Bedroom 1 areas is a true highlight of this property. It features a private hot tub, multiple seating and dining options, a shared gas fireplace, and a propane grill for outdoor cooking. Guests will also enjoy access to fitness area located in the garage with various exercise options, including dumbbells and a bench, a row machine, exercise bands, and even an infrared light sauna!
Electronics: Multiple Smart TVs are available throughout the property for entertainment.
Wireless Internet: Free high-speed WiFi
Laundry: Property includes laundry room equipped with washer and dryer.
Parking: For parking, guests have access to a private 1-car garage with EV charger compatible with most electric vehicles, and additional driveway parking for up to 3 vehicles.
A/C: Central A/C and heating
Private Hot tub: Yes! Located on private patio
Pets: Allowed with prior owner approval with a non-refundable $200 pet fee. Reach out to our property specialists if you are interested in bringing your pet.
Cameras: No cameras
Distances:
Deer Valley Resort: 9.4 miles
Historic Main Street: 8.3 miles
Park City Mountain Resort: 7.9 miles.
Park City Golf Course: 7.5 miles
Canyons/Base area: 8.4 miles
Canyons Village Golf Course: 8.9 miles
Grocery Store: Smith’s in Kimball Junction: 5.3 miles
Liquor Stores in Kimball Junction: 5.2 miles
Please note: discounts are offered for reservations longer than 30 days. Contact Park City Rental Properties at 435-571-0024 for details!
 Washer/Dryer
Washer/Dryer Television
Television BBQ
BBQ Fireplace
Fireplace Air Conditioning
Air Conditioning Washer
Washer Hot Tub
Hot Tub- Checkin Available
- Checkout Available
- Not Available
- Available
- Checkin Available
- Checkout Available
- Not Available
Seasonal Rates (Nightly)
{[review.title]}
Guest Review
by {[review.first_name]} on {[review.startdate | date:'MM/dd/yyyy']}| Beds |
|---|
|
Park City Grand View
 Park City - Surrounding Areas
Park City - Surrounding Areas
 3200 Square Feet
3200 Square Feet
-
3 Beds
-
3 Baths
-
8 Guests
