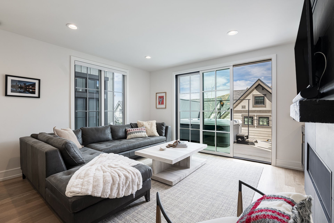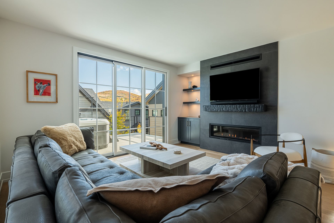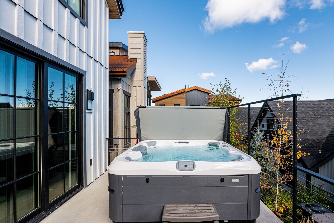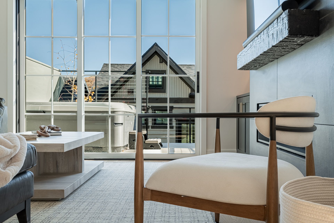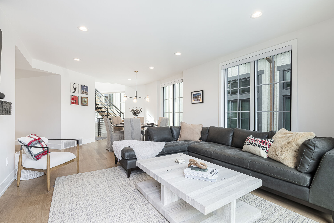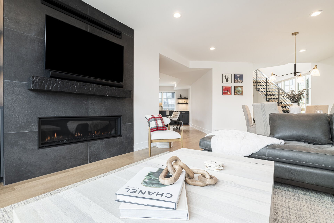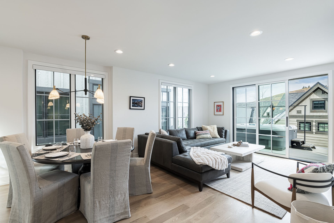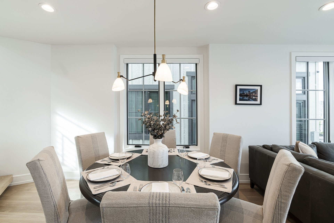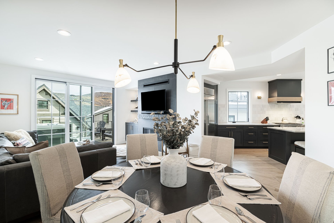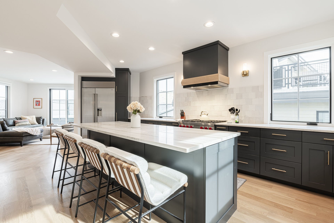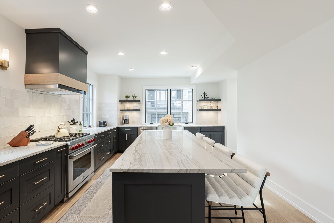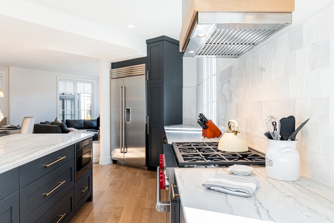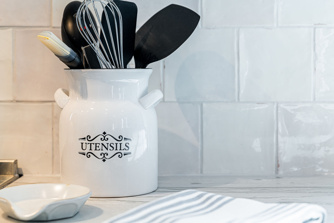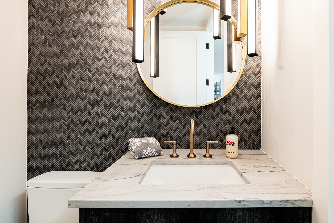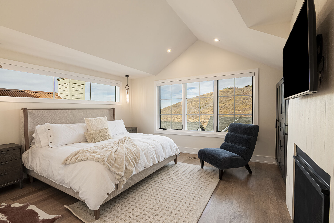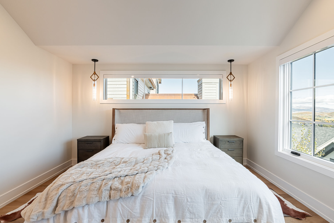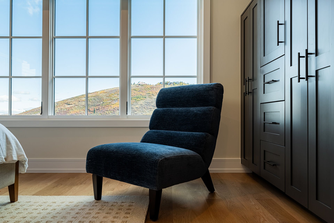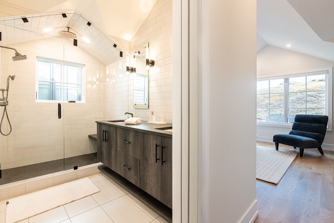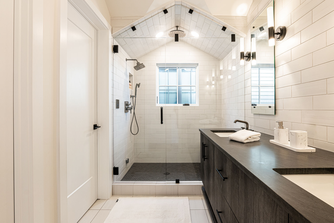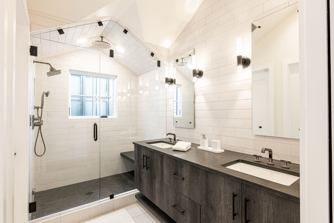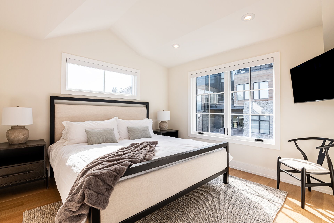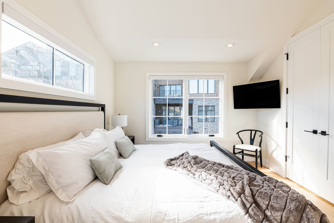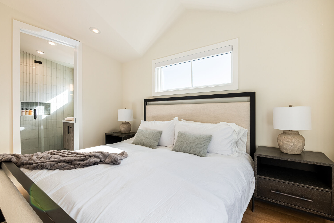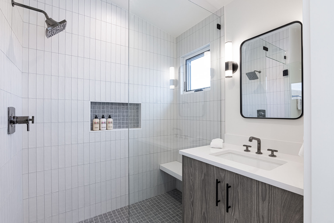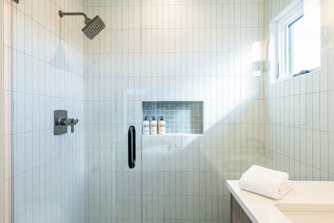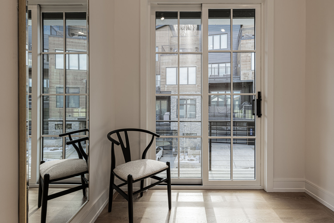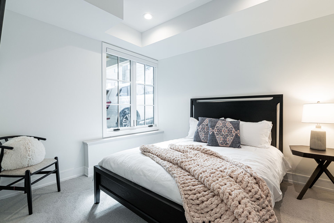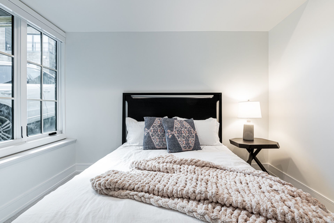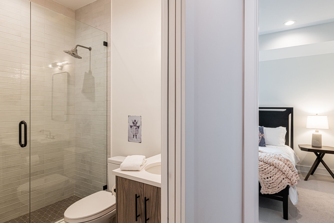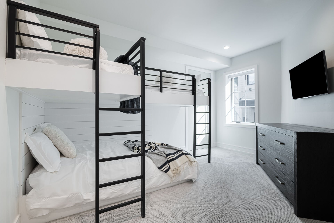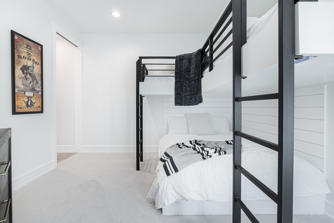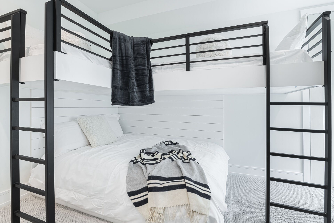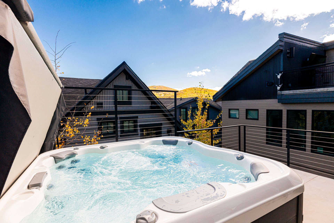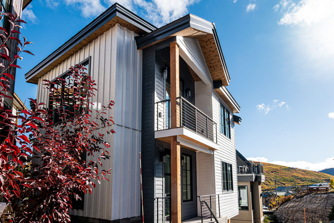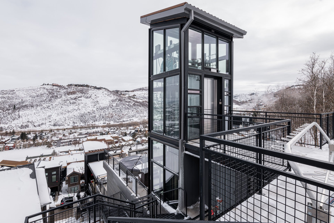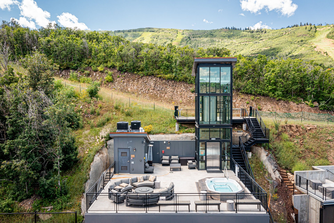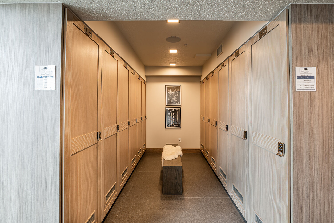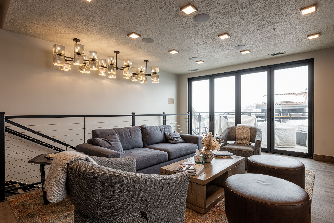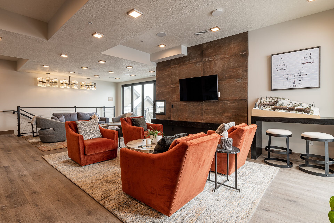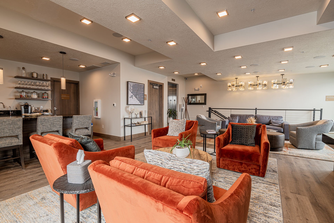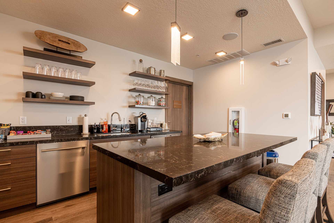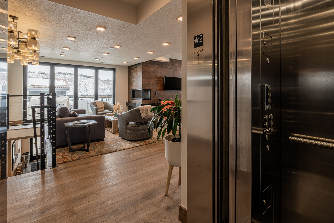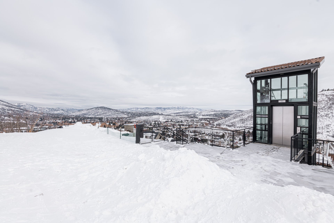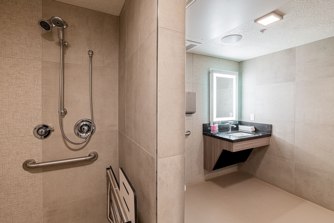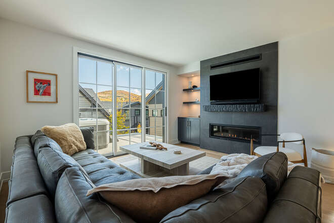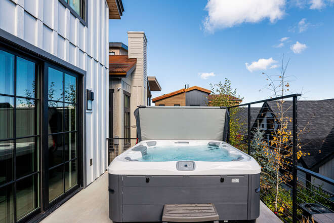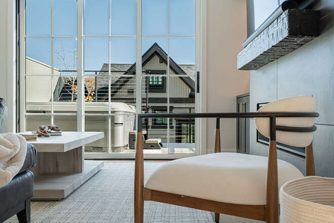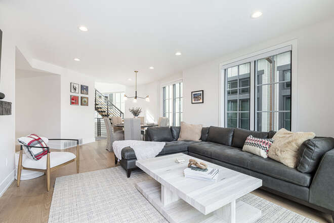Park City Kings Crown 1216 (Ski-In/Ski-Out)
 Park City - Resort Base
Park City - Resort Base
 2468 Square Feet
2468 Square Feet
4 Beds
3 Baths
1 Half Bath
10 Guests
Why We Love It
Welcome to Park City Kings Crown 1216, your all-season luxury ski-in, ski-out mountain retreat. Nestled in a prime location, this brand new 3-story home offers exclusive access to a private tower with a hot tub and ski locker. Just a 2-minute walk to the ski tower and 5 minutes to Park City Mountain Resort, enjoy world-class skiing in winter and vibrant Main Street activities in summer.
This exquisite residence is a new, contemporary home spanning 2468 square feet, boasting 4 bedrooms, 3.5 bathrooms, and comfortably accommodating up to 10 guests.
Enter through the garage into the inviting lower level, which hosts two bedrooms, a full bathroom, heated floor entryway with a coat rack, bench and cubbies, and a private ski closet with racks and boot warmers. Ascend to the main living space to an open floor plan with a cascade of light from every direction. The modern decor is complemented with stunning hardwood floors and a floating contemporary staircase.
Living Room: The living room is a comfortable oasis featuring a spacious Arhaus leather sectional, a modern Japanese chair, and a large gas fireplace, giving warmth and ambiance to this inviting space. A smart TV and Sonos surround sound give the entire first-floor entertainment options to enjoy. A three-panel glass door opens wide to access the soothing hot tub and seating area and lets in the fresh mountain air.
Kitchen: The gourmet kitchen with custom cabinets and Quartzite countertops is spacious and well-equipped, allowing gatherings to spill into the living and dining space comfortably. A large Subzero refrigerator, Wolf six burner gas range, and Bosch dishwasher will make you feel right at home while you prepare a meal or share a cocktail. The expansive island spans the length of the kitchen with seating for four.
Dining: The dining room comfortably seats six around a large table with custom upholstered chairs to complement the home's neutral decor. The custom window shades provide privacy for an intimate dining experience.
Bedrooms/Bathrooms:
Master Bedroom (Upper Level): A king bed, Smart TV, gas fireplace, and a comfortable seating area to enjoy a few moments to yourself. The en-suite bathroom has a dual sink floating vanity with Vermont black stone countertops and an oversized steam shower with multiple shower heads and a bench. This master bathroom is luxurious, with heated floors to make even the coldest days cozy.
Master Bedroom 2 (Upper Level): This room features another king bed, a Smart TV, a custom closet, and an ensuite bath with heated floors and a floating vanity with quartz countertops. The hallway has a glass door leading to a Juliet balcony to enjoy a quiet moment or cup of coffee. It also has a full-length mirror and lots of natural light throughout the home's upper level.
Bedroom 3 (Lower Level): This room offers a queen bed, custom closet, heated floors with their own controls, and a full shared bath.
Bedroom 4 (Lower Level): The bunk room hosts a queen bed beneath a two-twin bed platform, a smart TV, a PS4 gaming console, and its own floor heating controls. It shares the lower-level bath.
Additional Bathrooms: There is a full shared bath on the 1st level with a lovely tile and glass shower and a half bath on the main level for your convenience.
Outdoor Space: Enjoy the main level deck with a soothing private hot tub and captivating mountain views.
Community Amenities: Guests have exclusive access to King’s Crown Ski Tower just steps away, hosting a plethora of luxury amenities, including a ski locker room, and a skier's lounge with comfortable furnishings, bar seating, a big screen TV, après-ski snacks and beverages, and ski-in/out access to the slopes. Gather and gear up for your day skiing, and relax after an exciting day on the mountain. Don't miss the large patio with couch seating and a toasty fire pit, plus an oversized communal hot tub with stunning views.
Internet: High-speed Wi-Fi
Entertainment: Smart TVs in every room and YouTube TV in the living room
Laundry: Two sets of full-size stacked washers and dryers (one set in the master bedroom and one set on the 1st level) make quick loads a breeze
Heating and Cooling: Central A/C and forced air heat
Parking: One-car garage with a maximum height 6.5 feet that will fit a mid-size SUV (Audi Q5 as an example) and parking in the heated driveway for one car.
Heated Patios: In addition to the driveway, the front stairs and landing and all the decks are heated.
Pets: No pets allowed
Cameras: No security cameras on the property
Hot Tub: Private hot tub and access to the Ski Tower for the communal hot tub
Distances:
Park City Mountain-Ski-in/out: 2-minute walk
Park City Mountain Resort Village: 5-minute walk
Park City Canyons Resort/Village: 4.5 miles
Deer Valley Resort: 1.6 miles
Park City Golf Course: 1.3 miles
Grocery Stores: 1.2 miles
Liquor Store: 1.2 miles
Please note: discounts are offered for reservations longer than 30 days. Contact Park City Rental Properties at 435-571-0024 for details!
Property Description
Welcome to Park City Kings Crown 1216, your all-season luxury ski-in, ski-out mountain retreat. Nestled in a prime location, this brand new 3-story home offers exclusive access to a private tower with a hot tub and ski locker. Just a 2-minute walk to the ski tower and 5 minutes to Park City Mountain Resort, enjoy world-class skiing in winter and vibrant Main Street activities in summer.
This exquisite residence is a new, contemporary home spanning 2468 square feet, boasting 4 bedrooms, 3.5 bathrooms, and comfortably accommodating up to 10 guests.
Enter through the garage into the inviting lower level, which hosts two bedrooms, a full bathroom, heated floor entryway with a coat rack, bench and cubbies, and a private ski closet with racks and boot warmers. Ascend to the main living space to an open floor plan with a cascade of light from every direction. The modern decor is complemented with stunning hardwood floors and a floating contemporary staircase.
Living Room: The living room is a comfortable oasis featuring a spacious Arhaus leather sectional, a modern Japanese chair, and a large gas fireplace, giving warmth and ambiance to this inviting space. A smart TV and Sonos surround sound give the entire first-floor entertainment options to enjoy. A three-panel glass door opens wide to access the soothing hot tub and seating area and lets in the fresh mountain air.
Kitchen: The gourmet kitchen with custom cabinets and Quartzite countertops is spacious and well-equipped, allowing gatherings to spill into the living and dining space comfortably. A large Subzero refrigerator, Wolf six burner gas range, and Bosch dishwasher will make you feel right at home while you prepare a meal or share a cocktail. The expansive island spans the length of the kitchen with seating for four.
Dining: The dining room comfortably seats six around a large table with custom upholstered chairs to complement the home's neutral decor. The custom window shades provide privacy for an intimate dining experience.
Bedrooms/Bathrooms:
Master Bedroom (Upper Level): A king bed, Smart TV, gas fireplace, and a comfortable seating area to enjoy a few moments to yourself. The en-suite bathroom has a dual sink floating vanity with Vermont black stone countertops and an oversized steam shower with multiple shower heads and a bench. This master bathroom is luxurious, with heated floors to make even the coldest days cozy.
Master Bedroom 2 (Upper Level): This room features another king bed, a Smart TV, a custom closet, and an ensuite bath with heated floors and a floating vanity with quartz countertops. The hallway has a glass door leading to a Juliet balcony to enjoy a quiet moment or cup of coffee. It also has a full-length mirror and lots of natural light throughout the home's upper level.
Bedroom 3 (Lower Level): This room offers a queen bed, custom closet, heated floors with their own controls, and a full shared bath.
Bedroom 4 (Lower Level): The bunk room hosts a queen bed beneath a two-twin bed platform, a smart TV, a PS4 gaming console, and its own floor heating controls. It shares the lower-level bath.
Additional Bathrooms: There is a full shared bath on the 1st level with a lovely tile and glass shower and a half bath on the main level for your convenience.
Outdoor Space: Enjoy the main level deck with a soothing private hot tub and captivating mountain views.
Community Amenities: Guests have exclusive access to King’s Crown Ski Tower just steps away, hosting a plethora of luxury amenities, including a ski locker room, and a skier's lounge with comfortable furnishings, bar seating, a big screen TV, après-ski snacks and beverages, and ski-in/out access to the slopes. Gather and gear up for your day skiing, and relax after an exciting day on the mountain. Don't miss the large patio with couch seating and a toasty fire pit, plus an oversized communal hot tub with stunning views.
Internet: High-speed Wi-Fi
Entertainment: Smart TVs in every room and YouTube TV in the living room
Laundry: Two sets of full-size stacked washers and dryers (one set in the master bedroom and one set on the 1st level) make quick loads a breeze
Heating and Cooling: Central A/C and forced air heat
Parking: One-car garage with a maximum height 6.5 feet that will fit a mid-size SUV (Audi Q5 as an example) and parking in the heated driveway for one car.
Heated Patios: In addition to the driveway, the front stairs and landing and all the decks are heated.
Pets: No pets allowed
Cameras: No security cameras on the property
Hot Tub: Private hot tub and access to the Ski Tower for the communal hot tub
Distances:
Park City Mountain-Ski-in/out: 2-minute walk
Park City Mountain Resort Village: 5-minute walk
Park City Canyons Resort/Village: 4.5 miles
Deer Valley Resort: 1.6 miles
Park City Golf Course: 1.3 miles
Grocery Stores: 1.2 miles
Liquor Store: 1.2 miles
Please note: discounts are offered for reservations longer than 30 days. Contact Park City Rental Properties at 435-571-0024 for details!
What This Property Offers
 Television
Television BBQ
BBQ Fireplace
Fireplace Air Conditioning
Air Conditioning Washer
Washer Hot Tub
Hot Tub Ski In Ski Out
Ski In Ski OutCheck Availability
- Checkin Available
- Checkout Available
- Not Available
- Available
- Checkin Available
- Checkout Available
- Not Available
Seasonal Rates (Nightly)
Reviews
Where You’ll Sleep
Bedroom {[$index + 1]}
-
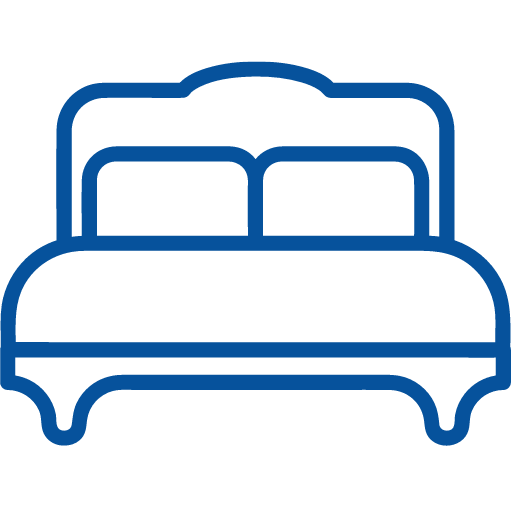
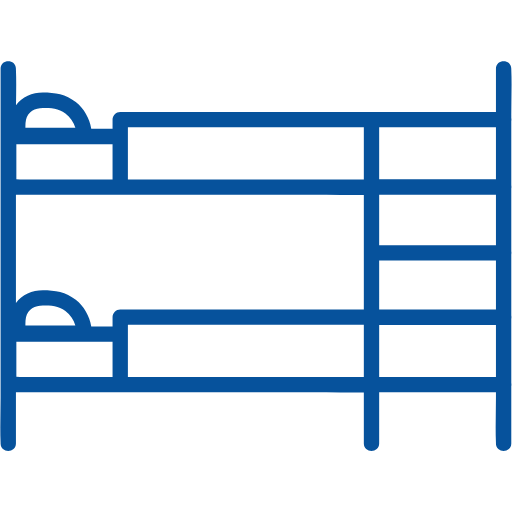
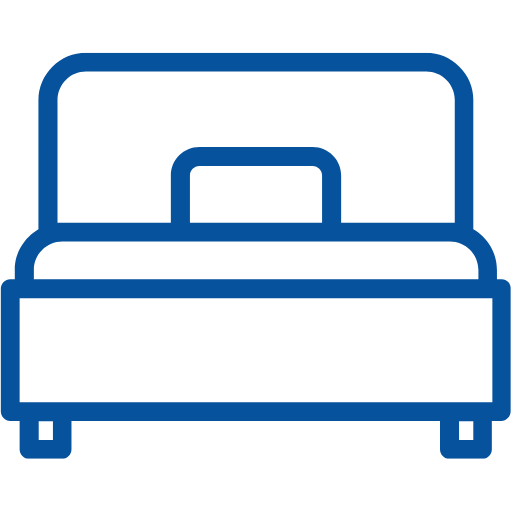


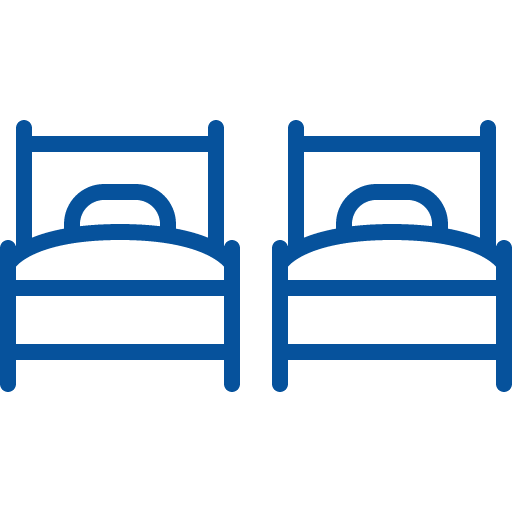


























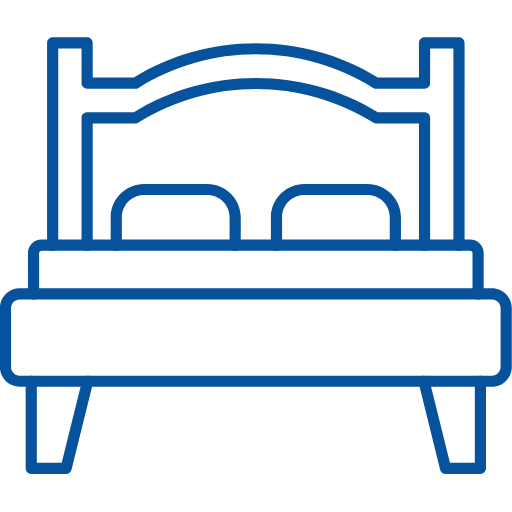

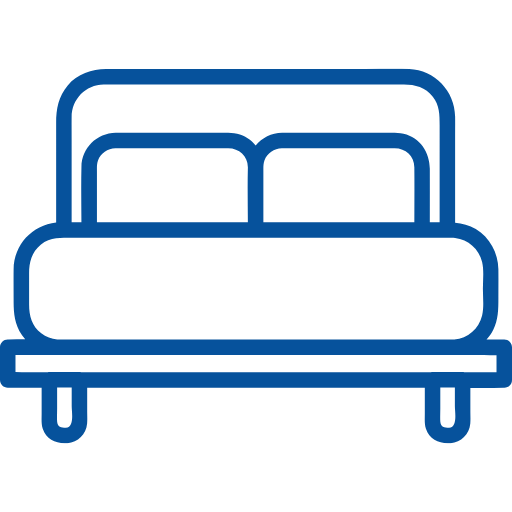
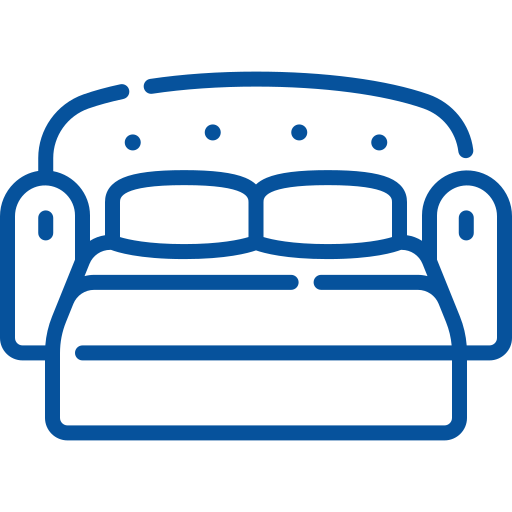
























 {[bd]}
{[bd]}
Location Of The Property
Welcome to Park City Kings Crown 1216, your all-season luxury ski-in, ski-out mountain retreat. Nestled in a prime location, this brand new 3-story home offers exclusive access to a private tower with a hot tub and ski locker. Just a 2-minute walk to the ski tower and 5 minutes to Park City Mountain Resort, enjoy world-class skiing in winter and vibrant Main Street activities in summer.
This exquisite residence is a new, contemporary home spanning 2468 square feet, boasting 4 bedrooms, 3.5 bathrooms, and comfortably accommodating up to 10 guests.
Enter through the garage into the inviting lower level, which hosts two bedrooms, a full bathroom, heated floor entryway with a coat rack, bench and cubbies, and a private ski closet with racks and boot warmers. Ascend to the main living space to an open floor plan with a cascade of light from every direction. The modern decor is complemented with stunning hardwood floors and a floating contemporary staircase.
Living Room: The living room is a comfortable oasis featuring a spacious Arhaus leather sectional, a modern Japanese chair, and a large gas fireplace, giving warmth and ambiance to this inviting space. A smart TV and Sonos surround sound give the entire first-floor entertainment options to enjoy. A three-panel glass door opens wide to access the soothing hot tub and seating area and lets in the fresh mountain air.
Kitchen: The gourmet kitchen with custom cabinets and Quartzite countertops is spacious and well-equipped, allowing gatherings to spill into the living and dining space comfortably. A large Subzero refrigerator, Wolf six burner gas range, and Bosch dishwasher will make you feel right at home while you prepare a meal or share a cocktail. The expansive island spans the length of the kitchen with seating for four.
Dining: The dining room comfortably seats six around a large table with custom upholstered chairs to complement the home's neutral decor. The custom window shades provide privacy for an intimate dining experience.
Bedrooms/Bathrooms:
Master Bedroom (Upper Level): A king bed, Smart TV, gas fireplace, and a comfortable seating area to enjoy a few moments to yourself. The en-suite bathroom has a dual sink floating vanity with Vermont black stone countertops and an oversized steam shower with multiple shower heads and a bench. This master bathroom is luxurious, with heated floors to make even the coldest days cozy.
Master Bedroom 2 (Upper Level): This room features another king bed, a Smart TV, a custom closet, and an ensuite bath with heated floors and a floating vanity with quartz countertops. The hallway has a glass door leading to a Juliet balcony to enjoy a quiet moment or cup of coffee. It also has a full-length mirror and lots of natural light throughout the home's upper level.
Bedroom 3 (Lower Level): This room offers a queen bed, custom closet, heated floors with their own controls, and a full shared bath.
Bedroom 4 (Lower Level): The bunk room hosts a queen bed beneath a two-twin bed platform, a smart TV, a PS4 gaming console, and its own floor heating controls. It shares the lower-level bath.
Additional Bathrooms: There is a full shared bath on the 1st level with a lovely tile and glass shower and a half bath on the main level for your convenience.
Outdoor Space: Enjoy the main level deck with a soothing private hot tub and captivating mountain views.
Community Amenities: Guests have exclusive access to King’s Crown Ski Tower just steps away, hosting a plethora of luxury amenities, including a ski locker room, and a skier's lounge with comfortable furnishings, bar seating, a big screen TV, après-ski snacks and beverages, and ski-in/out access to the slopes. Gather and gear up for your day skiing, and relax after an exciting day on the mountain. Don't miss the large patio with couch seating and a toasty fire pit, plus an oversized communal hot tub with stunning views.
Internet: High-speed Wi-Fi
Entertainment: Smart TVs in every room and YouTube TV in the living room
Laundry: Two sets of full-size stacked washers and dryers (one set in the master bedroom and one set on the 1st level) make quick loads a breeze
Heating and Cooling: Central A/C and forced air heat
Parking: One-car garage with a maximum height 6.5 feet that will fit a mid-size SUV (Audi Q5 as an example) and parking in the heated driveway for one car.
Heated Patios: In addition to the driveway, the front stairs and landing and all the decks are heated.
Pets: No pets allowed
Cameras: No security cameras on the property
Hot Tub: Private hot tub and access to the Ski Tower for the communal hot tub
Distances:
Park City Mountain-Ski-in/out: 2-minute walk
Park City Mountain Resort Village: 5-minute walk
Park City Canyons Resort/Village: 4.5 miles
Deer Valley Resort: 1.6 miles
Park City Golf Course: 1.3 miles
Grocery Stores: 1.2 miles
Liquor Store: 1.2 miles
Please note: discounts are offered for reservations longer than 30 days. Contact Park City Rental Properties at 435-571-0024 for details!
 Television
Television BBQ
BBQ Fireplace
Fireplace Air Conditioning
Air Conditioning Washer
Washer Hot Tub
Hot Tub Ski In Ski Out
Ski In Ski Out- Checkin Available
- Checkout Available
- Not Available
- Available
- Checkin Available
- Checkout Available
- Not Available
Seasonal Rates (Nightly)
{[review.title]}
Guest Review
by {[review.first_name]} on {[review.startdate | date:'MM/dd/yyyy']}| Beds |
|---|
|
Park City Kings Crown 1216 (Ski-In/Ski-Out)
 Park City - Resort Base
Park City - Resort Base
 2468 Square Feet
2468 Square Feet
-
4 Beds
-
3 Baths
-
10 Guests
