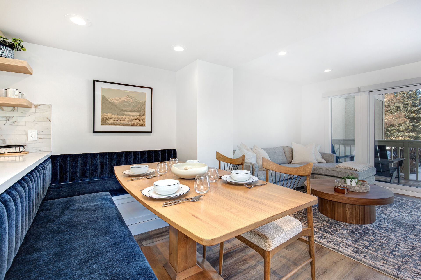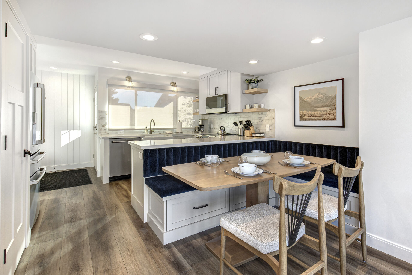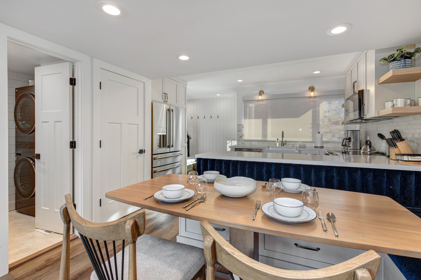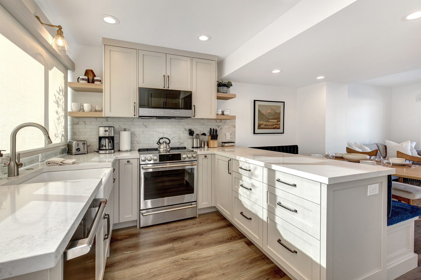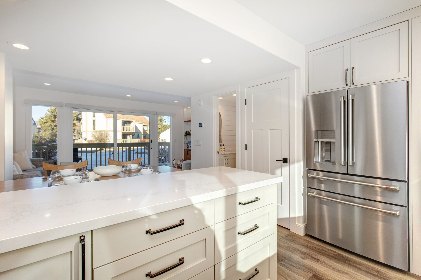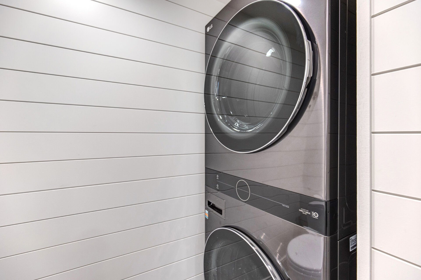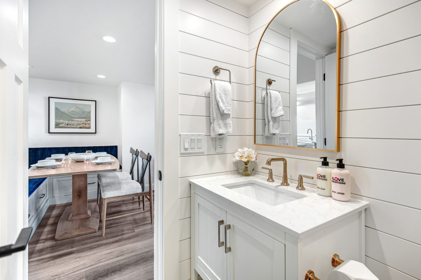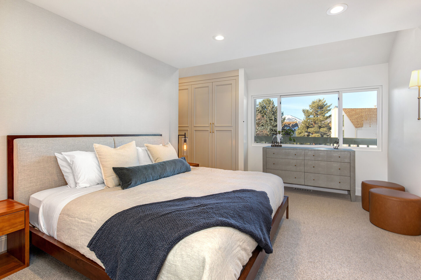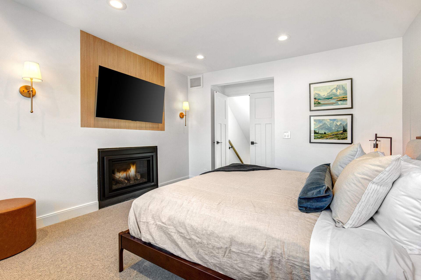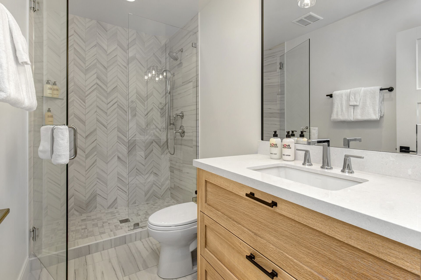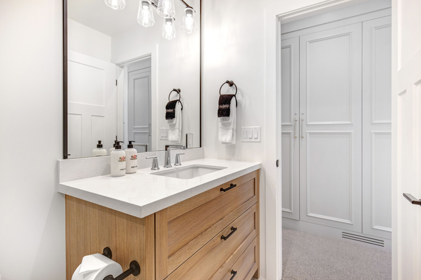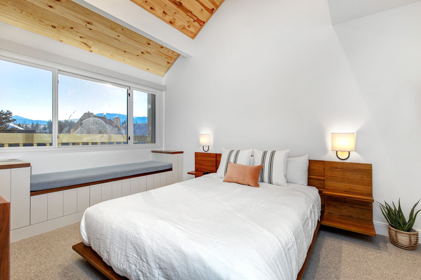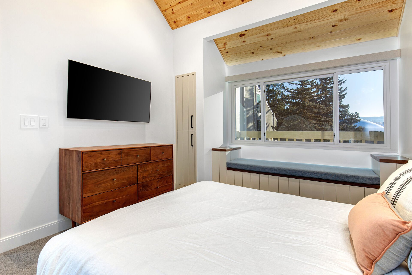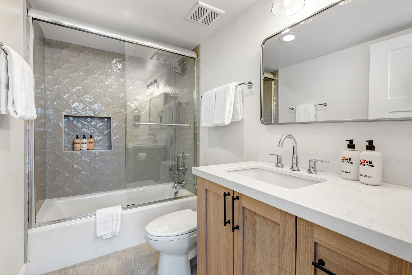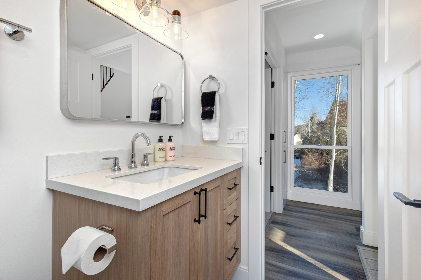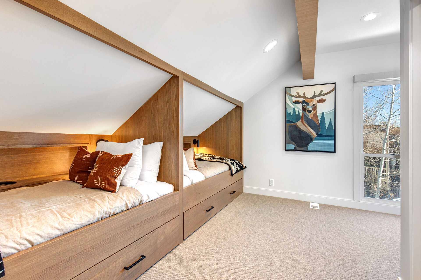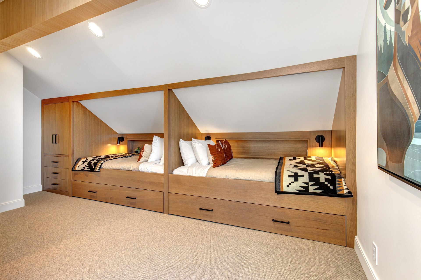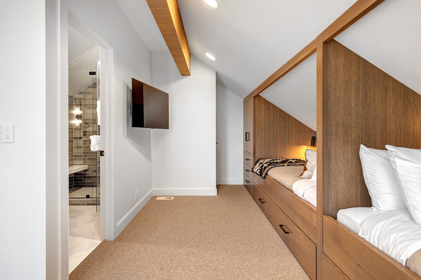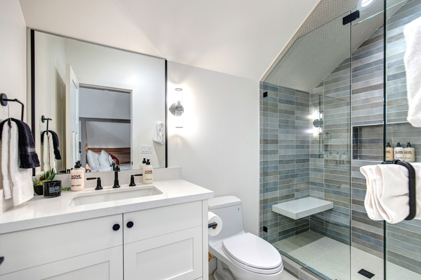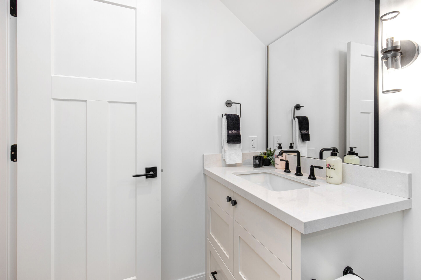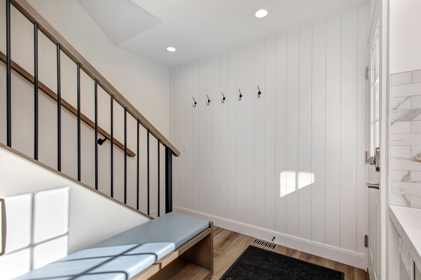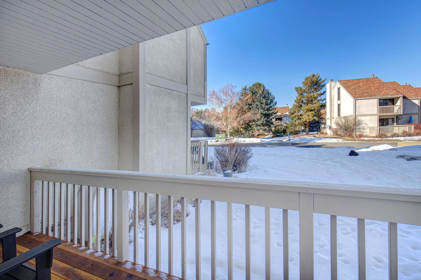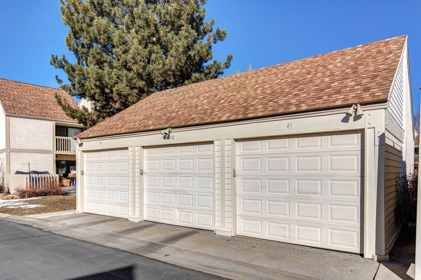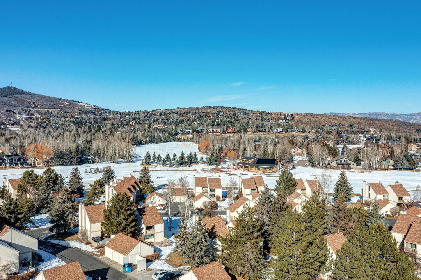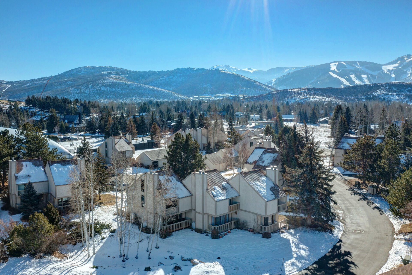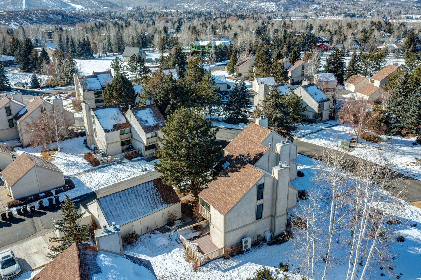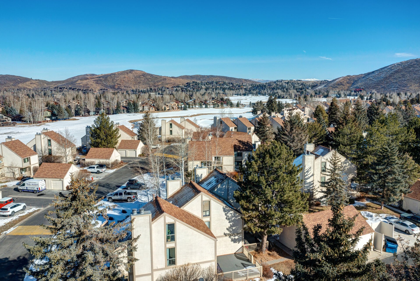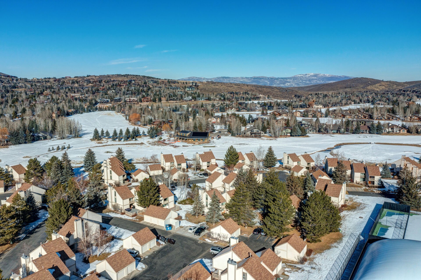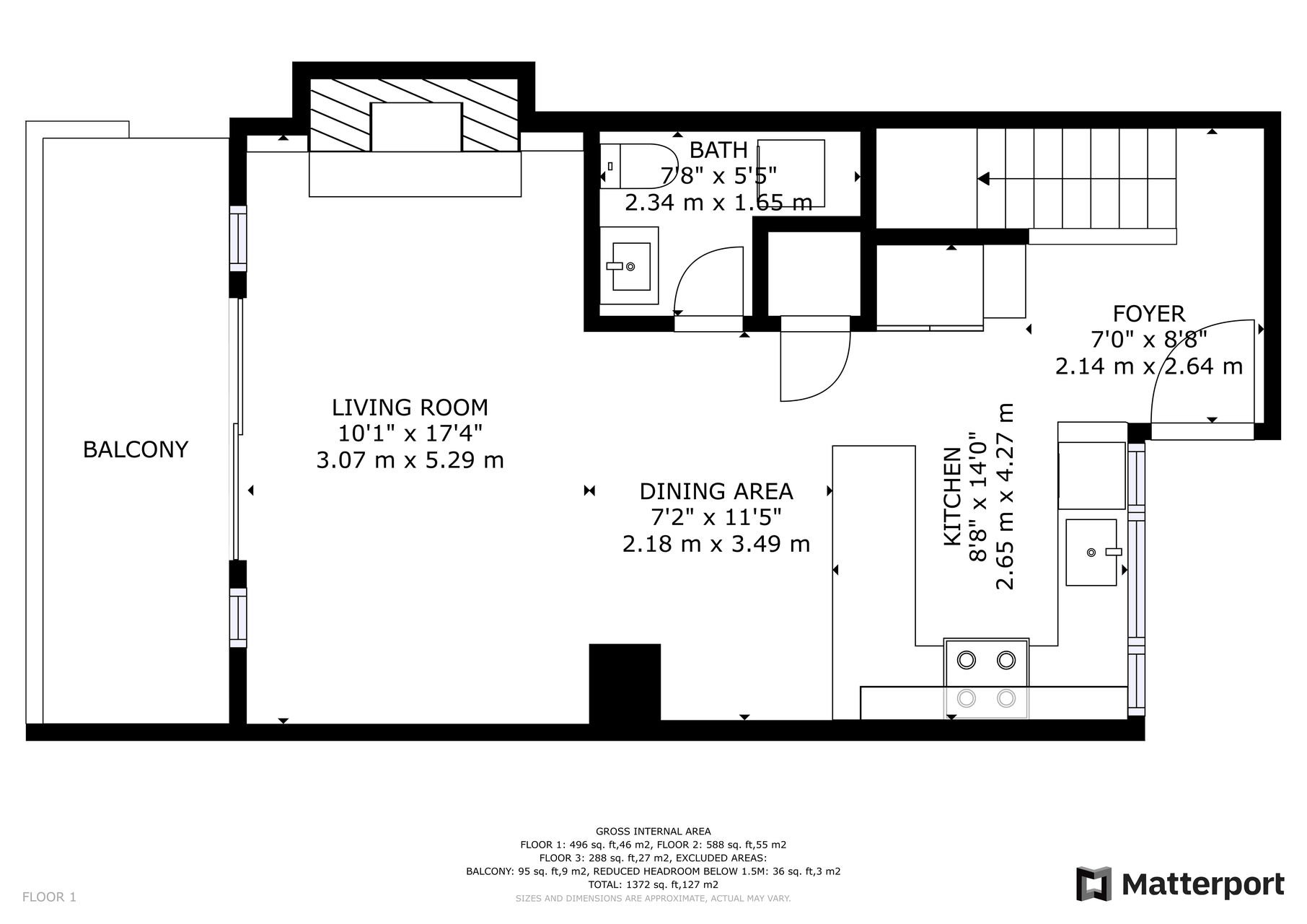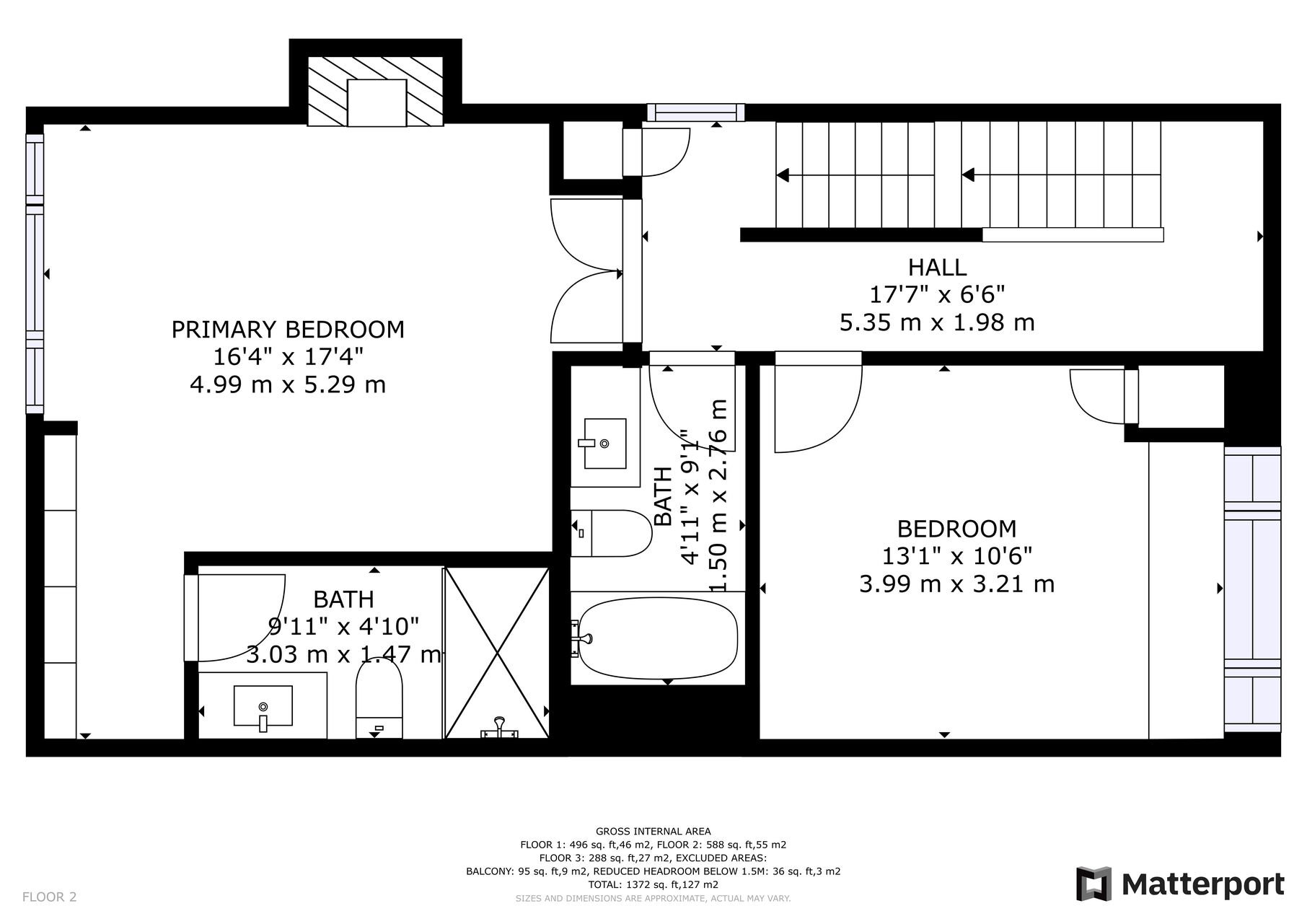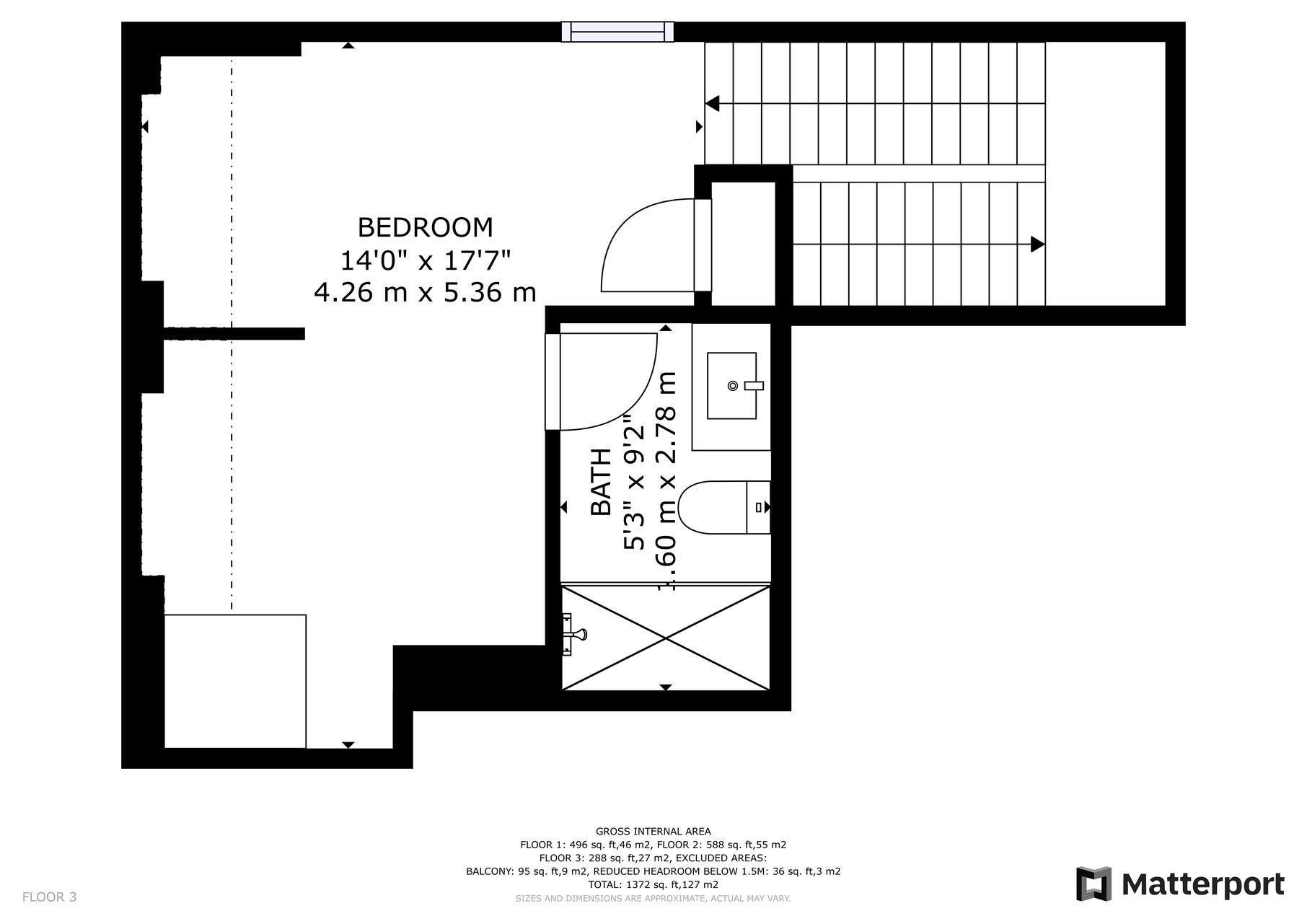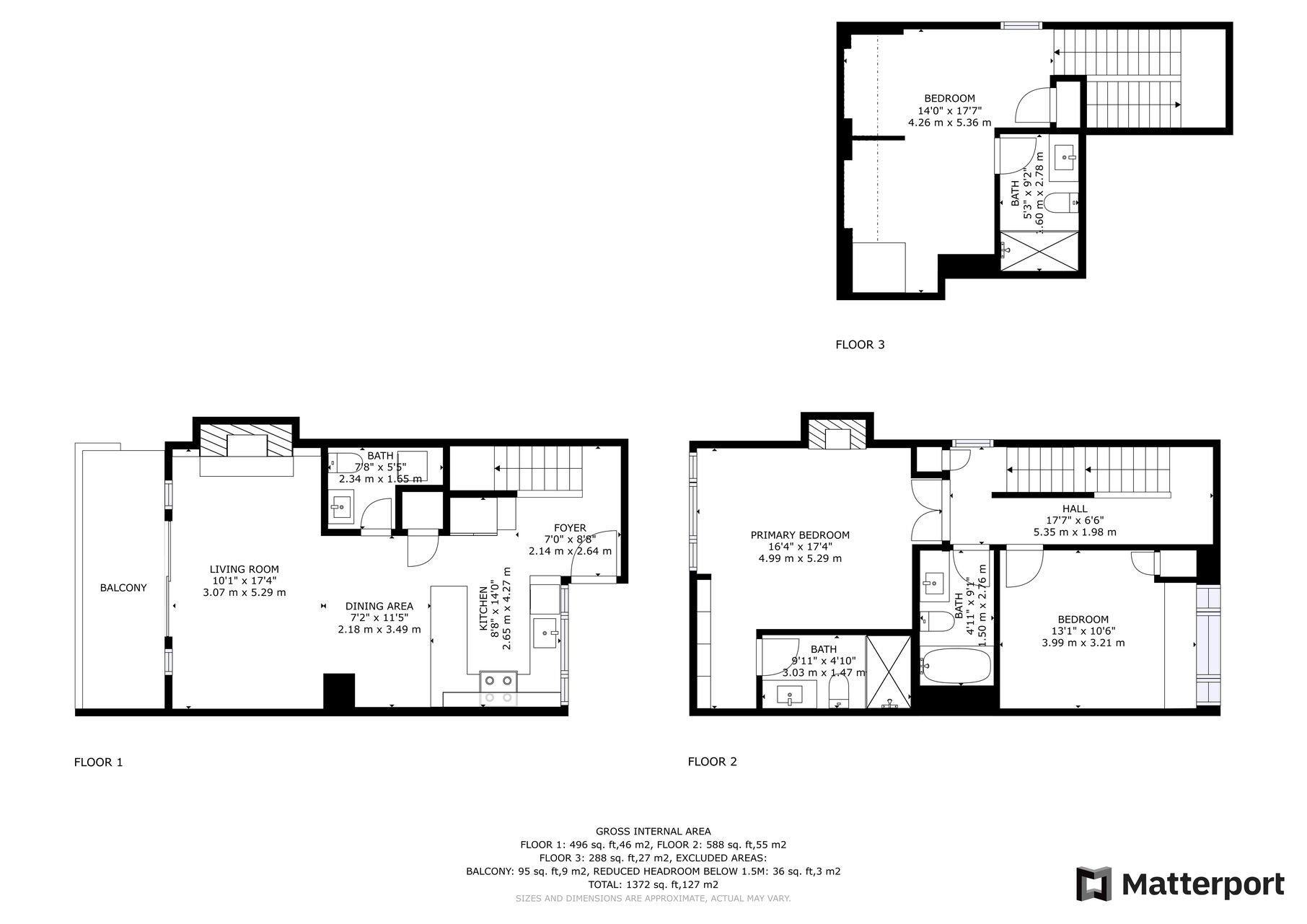Park City Racquet Club 41
 Park City - Park Meadows & Prospector
Park City - Park Meadows & Prospector
 1400 Square Feet
1400 Square Feet
3 Beds
3 Baths
1 Half Bath
8 Guests
Why We Love It
Park City Racquet Club 41 – A Newly Renovated Multi-Level Townhome
Nestled in the sought-after Park Meadows community, just steps away from the Park City Municipal Recreation Center and conveniently situated on the shuttle route, Park City Racquet Club 41 offers the perfect blend of tranquility and accessibility.
This newly renovated, multi-level townhouse spans 1400 square feet, featuring 3 bedrooms, 3.5 bathrooms, and comfortably sleeps up to 8 guests.
From the parking space in the detached garage, it is just a short walkway to the front door. When you step inside, you will be greeted by an open and bright, modern main level living area.
Living Room:
Experience contemporary design with all-new furnishings in the living room. Relax on the comfortable sectional sofa, enjoy the warmth of the gas fireplace, and catch a movie on the 55” Smart TV. Open the slider door to access the back deck and breathe in the fresh mountain air.
Kitchen:
The fully-equipped, modern kitchen boasts stylish stone countertops and new Cafe stainless steel appliances. Highlights include a farm sink, electric range, and a spacious kitchen bar that provides plenty of space for meal prep and entertaining.
Dining Area:
Adjacent to the kitchen and living room, the dining area features a built-in banquette and chair seating that surrounds a custom wood dining table.
Bedrooms / Bathrooms:
Primary Bedroom (2nd level) - King bed, 55” Smart TV, gas fireplace, en suite bathroom with stone counter vanity and tile/glass shower.
Bedroom 2 (2nd level) - Queen bed, 48” Smart TV, window bench seat with storage, access to a full shared bathroom with stone counter vanity and tub/shower combo.
Loft Bedroom 3 (3rd level) - Two custom built-in XL twin beds with twin trundles, closet space, en suite bathroom with stone counter vanity and tile/glass shower. Each XL twin bed offers a reading light.
Additional half bath on the main level with a new LG stacked washer/dryer.
Outdoor Spaces: Enjoy the front and back decks during warmer days; they offer perfect spots to soak in the surroundings. There is also a BBQ grill and an outdoor table for alfresco dining.
Electronics: Multiple Smart TVs for your entertainment needs.
Wireless Internet: Stay connected with high-speed wireless internet.
Laundry: Full-size stacked LG washer and dryer in the half bath.
Parking: A shared garage with parking for one car and additional unassigned parking in the area for one car.
A/C: Central A/C and heating for your comfort.
Private Hot Tub: Yes private outdoor hot tub
Pets: Yes, one pet weighing up to 50lbs is allowed for a pet fee of $200.
Cameras: There are no cameras located on the property.
Additional Amenities: Tennis rackets, pickleball paddles, and golf clubs can be found in the garage guest closet.
Distances:
Park City Mountain Resort: 2.0 miles
Deer Valley Resort: 3.4 miles
Canyons Village at Park City (Cabriolet): 3.5 miles
Main Street: 2.1 miles
Grocery/services, restaurants, State liquor store: 1.5 miles
Salt Lake City International Airport: 35 miles
Please note: discounts are offered for reservations longer than 30 days. Contact Park City Rental Properties at 435-571-0024 for details!
Property Description
Park City Racquet Club 41 – A Newly Renovated Multi-Level Townhome
Nestled in the sought-after Park Meadows community, just steps away from the Park City Municipal Recreation Center and conveniently situated on the shuttle route, Park City Racquet Club 41 offers the perfect blend of tranquility and accessibility.
This newly renovated, multi-level townhouse spans 1400 square feet, featuring 3 bedrooms, 3.5 bathrooms, and comfortably sleeps up to 8 guests.
From the parking space in the detached garage, it is just a short walkway to the front door. When you step inside, you will be greeted by an open and bright, modern main level living area.
Living Room:
Experience contemporary design with all-new furnishings in the living room. Relax on the comfortable sectional sofa, enjoy the warmth of the gas fireplace, and catch a movie on the 55” Smart TV. Open the slider door to access the back deck and breathe in the fresh mountain air.
Kitchen:
The fully-equipped, modern kitchen boasts stylish stone countertops and new Cafe stainless steel appliances. Highlights include a farm sink, electric range, and a spacious kitchen bar that provides plenty of space for meal prep and entertaining.
Dining Area:
Adjacent to the kitchen and living room, the dining area features a built-in banquette and chair seating that surrounds a custom wood dining table.
Bedrooms / Bathrooms:
Primary Bedroom (2nd level) - King bed, 55” Smart TV, gas fireplace, en suite bathroom with stone counter vanity and tile/glass shower.
Bedroom 2 (2nd level) - Queen bed, 48” Smart TV, window bench seat with storage, access to a full shared bathroom with stone counter vanity and tub/shower combo.
Loft Bedroom 3 (3rd level) - Two custom built-in XL twin beds with twin trundles, closet space, en suite bathroom with stone counter vanity and tile/glass shower. Each XL twin bed offers a reading light.
Additional half bath on the main level with a new LG stacked washer/dryer.
Outdoor Spaces: Enjoy the front and back decks during warmer days; they offer perfect spots to soak in the surroundings. There is also a BBQ grill and an outdoor table for alfresco dining.
Electronics: Multiple Smart TVs for your entertainment needs.
Wireless Internet: Stay connected with high-speed wireless internet.
Laundry: Full-size stacked LG washer and dryer in the half bath.
Parking: A shared garage with parking for one car and additional unassigned parking in the area for one car.
A/C: Central A/C and heating for your comfort.
Private Hot Tub: Yes private outdoor hot tub
Pets: Yes, one pet weighing up to 50lbs is allowed for a pet fee of $200.
Cameras: There are no cameras located on the property.
Additional Amenities: Tennis rackets, pickleball paddles, and golf clubs can be found in the garage guest closet.
Distances:
Park City Mountain Resort: 2.0 miles
Deer Valley Resort: 3.4 miles
Canyons Village at Park City (Cabriolet): 3.5 miles
Main Street: 2.1 miles
Grocery/services, restaurants, State liquor store: 1.5 miles
Salt Lake City International Airport: 35 miles
Please note: discounts are offered for reservations longer than 30 days. Contact Park City Rental Properties at 435-571-0024 for details!
What This Property Offers
 Washer/Dryer
Washer/Dryer Television
Television Fireplace
Fireplace Air Conditioning
Air Conditioning Washer
Washer Hot Tub
Hot Tub Pets allowed
Pets allowedCheck Availability
- Checkin Available
- Checkout Available
- Not Available
- Available
- Checkin Available
- Checkout Available
- Not Available
Seasonal Rates (Nightly)
Reviews
Where You’ll Sleep
Bedroom {[$index + 1]}
-
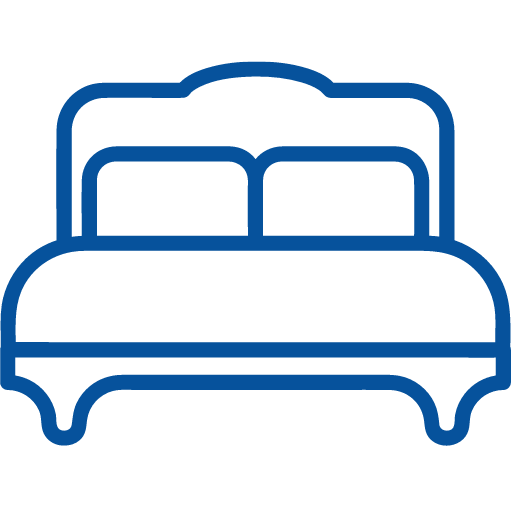
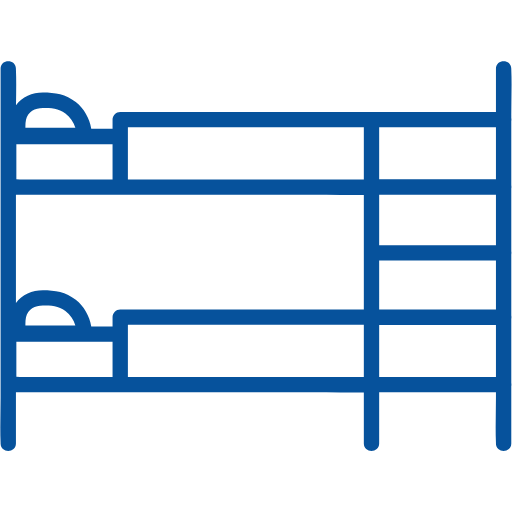
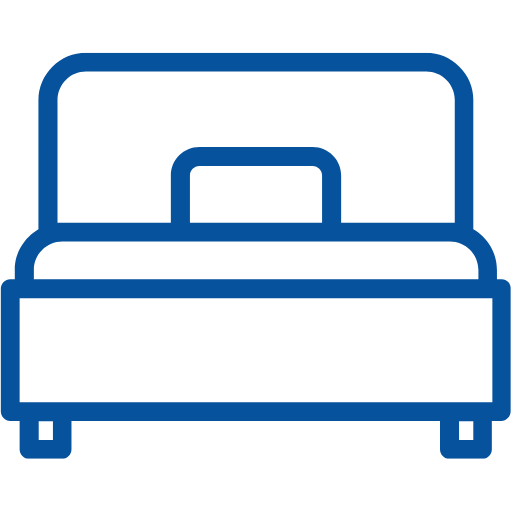


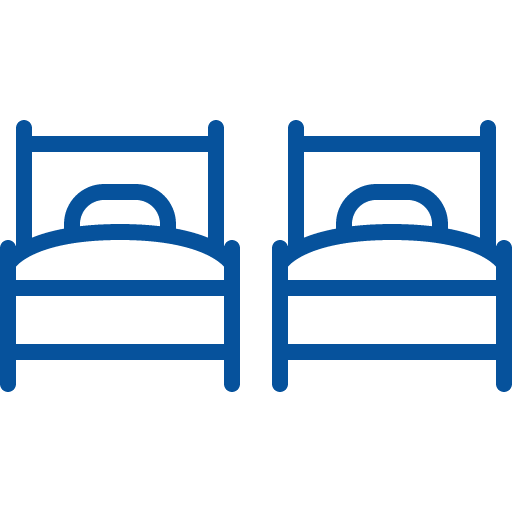


























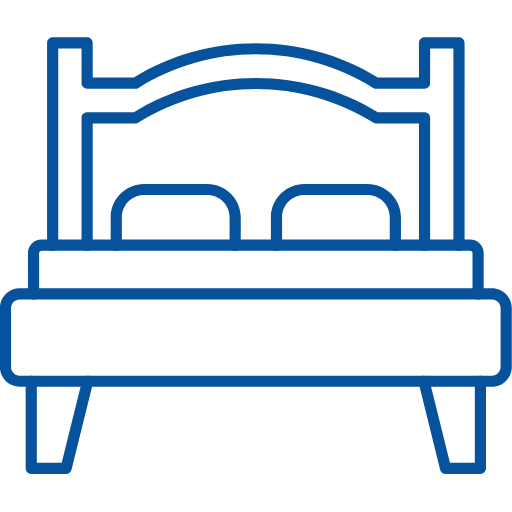

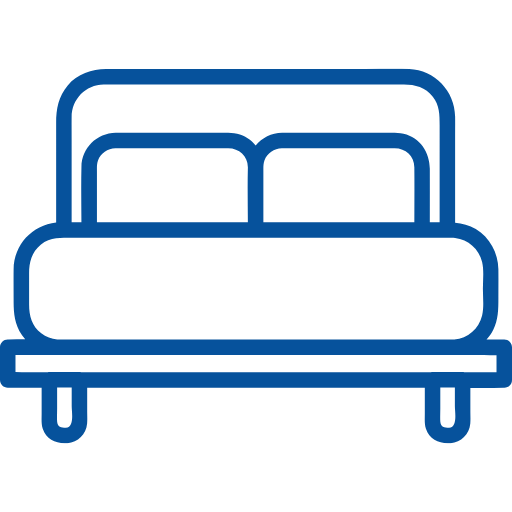
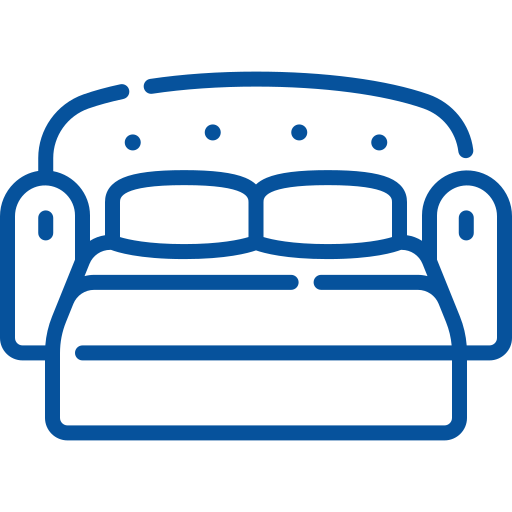
























 {[bd]}
{[bd]}
Location Of The Property
Park City Racquet Club 41 – A Newly Renovated Multi-Level Townhome
Nestled in the sought-after Park Meadows community, just steps away from the Park City Municipal Recreation Center and conveniently situated on the shuttle route, Park City Racquet Club 41 offers the perfect blend of tranquility and accessibility.
This newly renovated, multi-level townhouse spans 1400 square feet, featuring 3 bedrooms, 3.5 bathrooms, and comfortably sleeps up to 8 guests.
From the parking space in the detached garage, it is just a short walkway to the front door. When you step inside, you will be greeted by an open and bright, modern main level living area.
Living Room:
Experience contemporary design with all-new furnishings in the living room. Relax on the comfortable sectional sofa, enjoy the warmth of the gas fireplace, and catch a movie on the 55” Smart TV. Open the slider door to access the back deck and breathe in the fresh mountain air.
Kitchen:
The fully-equipped, modern kitchen boasts stylish stone countertops and new Cafe stainless steel appliances. Highlights include a farm sink, electric range, and a spacious kitchen bar that provides plenty of space for meal prep and entertaining.
Dining Area:
Adjacent to the kitchen and living room, the dining area features a built-in banquette and chair seating that surrounds a custom wood dining table.
Bedrooms / Bathrooms:
Primary Bedroom (2nd level) - King bed, 55” Smart TV, gas fireplace, en suite bathroom with stone counter vanity and tile/glass shower.
Bedroom 2 (2nd level) - Queen bed, 48” Smart TV, window bench seat with storage, access to a full shared bathroom with stone counter vanity and tub/shower combo.
Loft Bedroom 3 (3rd level) - Two custom built-in XL twin beds with twin trundles, closet space, en suite bathroom with stone counter vanity and tile/glass shower. Each XL twin bed offers a reading light.
Additional half bath on the main level with a new LG stacked washer/dryer.
Outdoor Spaces: Enjoy the front and back decks during warmer days; they offer perfect spots to soak in the surroundings. There is also a BBQ grill and an outdoor table for alfresco dining.
Electronics: Multiple Smart TVs for your entertainment needs.
Wireless Internet: Stay connected with high-speed wireless internet.
Laundry: Full-size stacked LG washer and dryer in the half bath.
Parking: A shared garage with parking for one car and additional unassigned parking in the area for one car.
A/C: Central A/C and heating for your comfort.
Private Hot Tub: Yes private outdoor hot tub
Pets: Yes, one pet weighing up to 50lbs is allowed for a pet fee of $200.
Cameras: There are no cameras located on the property.
Additional Amenities: Tennis rackets, pickleball paddles, and golf clubs can be found in the garage guest closet.
Distances:
Park City Mountain Resort: 2.0 miles
Deer Valley Resort: 3.4 miles
Canyons Village at Park City (Cabriolet): 3.5 miles
Main Street: 2.1 miles
Grocery/services, restaurants, State liquor store: 1.5 miles
Salt Lake City International Airport: 35 miles
Please note: discounts are offered for reservations longer than 30 days. Contact Park City Rental Properties at 435-571-0024 for details!
 Washer/Dryer
Washer/Dryer Television
Television Fireplace
Fireplace Air Conditioning
Air Conditioning Washer
Washer Hot Tub
Hot Tub Pets allowed
Pets allowed- Checkin Available
- Checkout Available
- Not Available
- Available
- Checkin Available
- Checkout Available
- Not Available
Seasonal Rates (Nightly)
{[review.title]}
Guest Review
by {[review.first_name]} on {[review.startdate | date:'MM/dd/yyyy']}| Beds |
|---|
|
Park City Racquet Club 41
 Park City - Park Meadows & Prospector
Park City - Park Meadows & Prospector
 1400 Square Feet
1400 Square Feet
-
3 Beds
-
3 Baths
-
8 Guests






