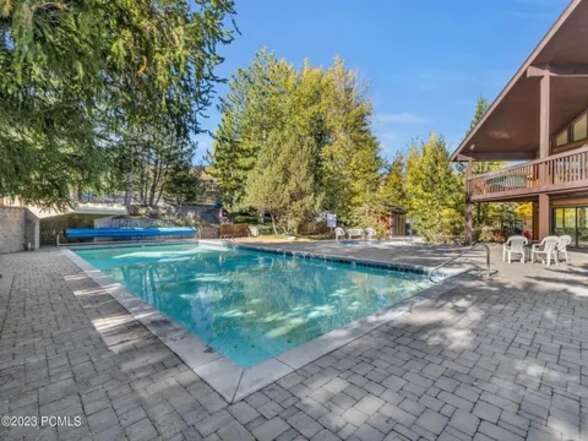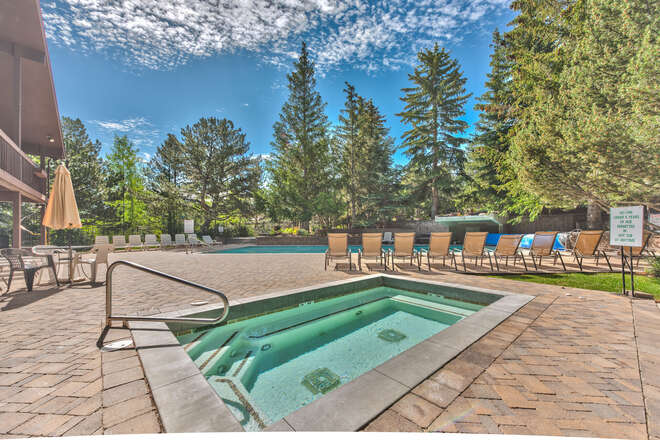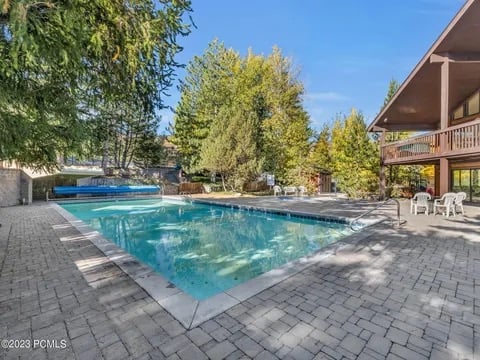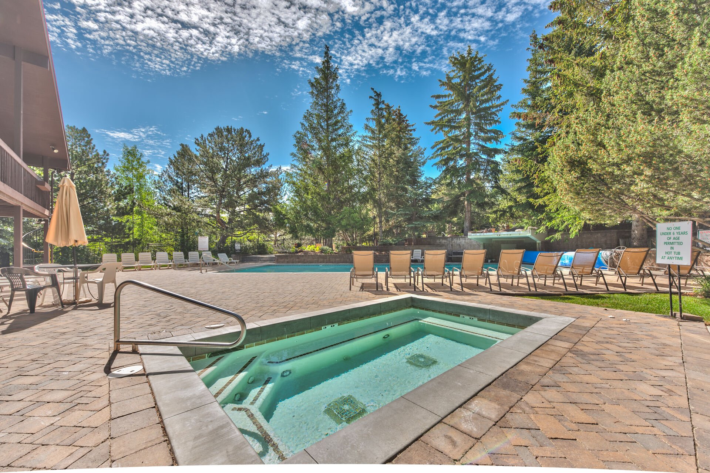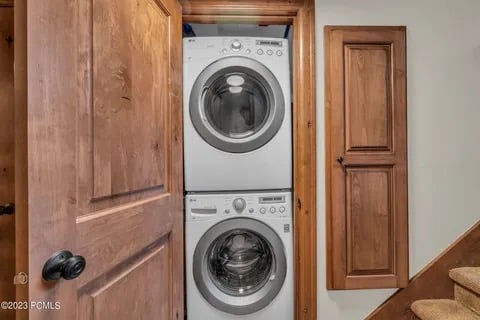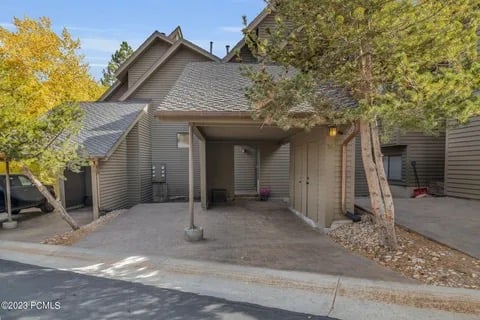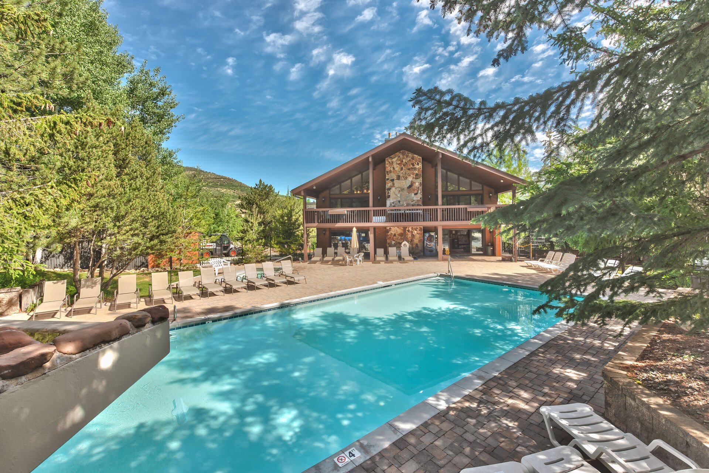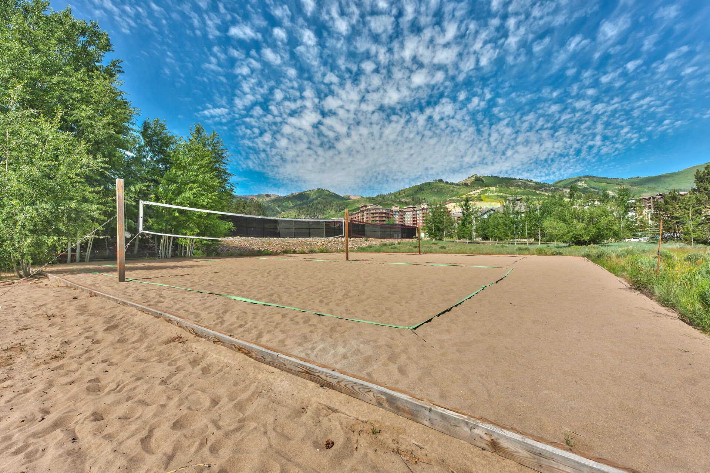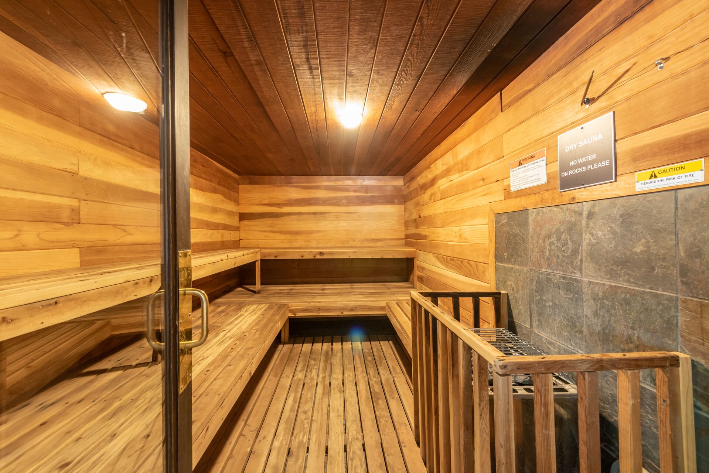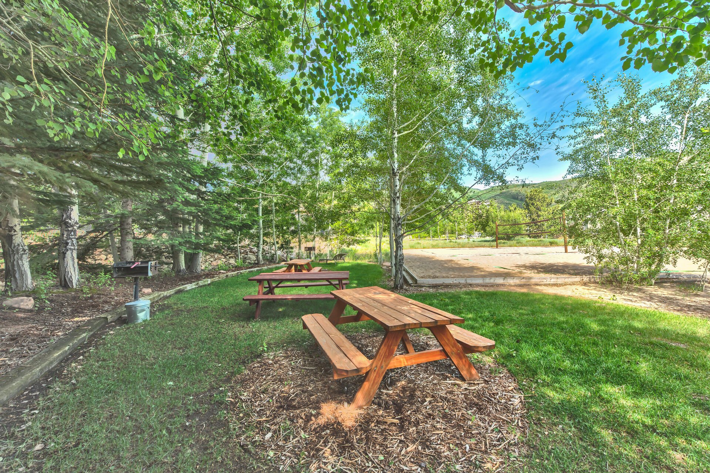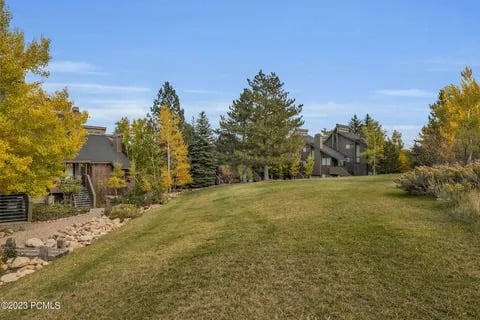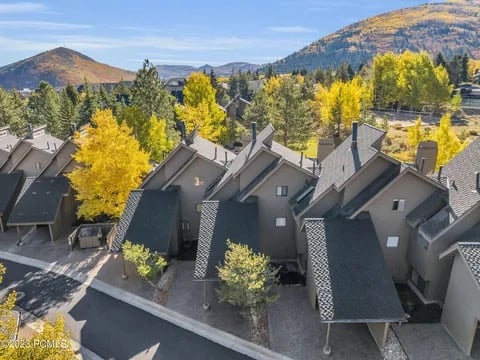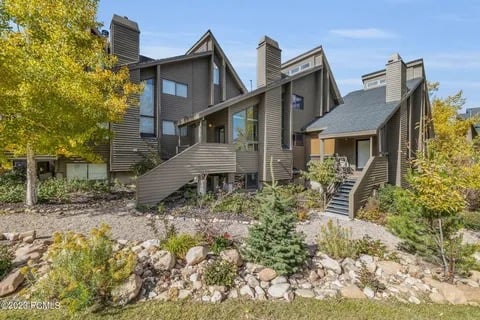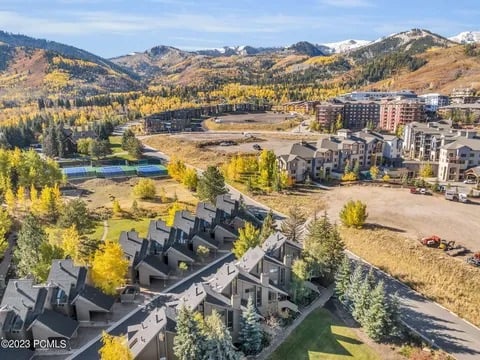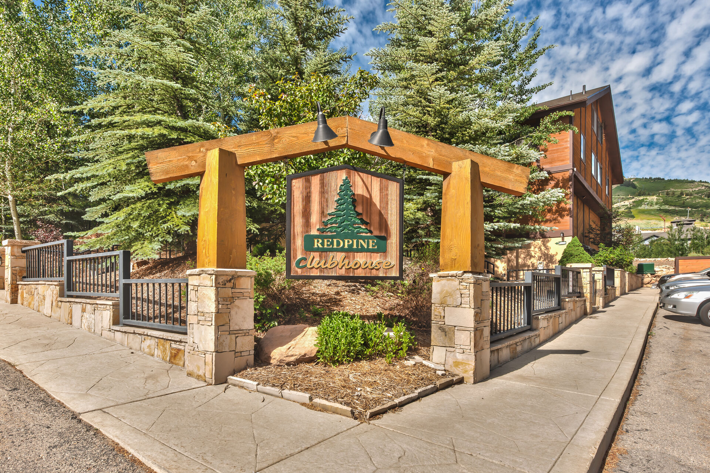Park City Red Pine 36
 Park City - Canyons Village
Park City - Canyons Village
 2127 Square Feet
2127 Square Feet
4 Beds
4 Baths
12 Guests
Why We Love It
Welcome to Park City Red Pine 36, a remodeled townhome in the lively Canyons Village at Park City. Immerse yourself in the perfect blend of modern luxury and alpine charm, offering an ideal retreat for families and groups seeking an unforgettable mountain getaway.
Situated in the heart of Canyons Village, this townhome offers a prime location with a short walk to the village base area, providing easy access to restaurants, shopping, ski facilities, and so much more! During winter, enjoy the convenience of an on-demand free shuttle to the base. The Canyons Transit Center is nearby, offering free transit to other areas in Park City, such as Kimball Junction, Deer Valley, and the Historic Main Street with its world-class dining, shopping, and vibrant nightlife.
Discover a spacious 2,124 square foot multi-level townhouse that features 4 bedrooms, all en suites, and 4 bathrooms, to comfortably accommodate up to 12 guests. Each bedroom is meticulously designed to provide both comfort and privacy.
From the carport, enter through the front door and ascend a half flight of stairs to the 2nd/main level living area. Vaulted ceilings and an open floor plan create a welcoming atmosphere, flooded with natural light and offering views of the surrounding open space.
Living Room (2nd/Main Level):
Experience mountain contemporary design with stylish furnishings and hardwood flooring. The living room features a leather sectional sofa with reclining seats, a gas fireplace, and a Smart TV with a Sonos sound bar and DVD player. Electric blinds offer shade, and the back door provides access to the open green space.
Kitchen:
The modern kitchen boasts stylish stone countertops and high-end stainless-steel appliances. Fully equipped with a 5-burner Viking gas range, SubZero refrigerator/freezer, and bar seating for four, this kitchen is perfect for culinary enthusiasts. A Keurig coffee maker caters to coffee lovers.
Dining Area:
Nestled between the living room and kitchen, the dining area showcases a lovely wood table that can seat up to 10 diners.
Bedrooms / Bathrooms:
Master Bedroom (3rd Level): A king bed, Smart TV, large window with mountain views, and an en suite bathroom. The private bath features a stone counter vanity, water closet, and an luxurious tile/glass steam shower with multiple shower heads and sprayers and a soaking tub inside.
Bedroom 2 (Main Level): Custom-built queen over queen bunk beds and a private bathroom. The bunk room's private bathroom offers a stone counter vanity with a soothing steam shower.
Bedroom 3 (1st Level): A queen bed, queen over queen bunk beds, a Smart TV, and an en suite bathroom. The private bathroom offers a stone counter vanity with a tub/shower combo.
Bedroom 4 (1st Level): Also with a queen bed, queen over queen bunk beds, a Smart TV, and an en suite bathroom. This en suite provides a stone counter vanity with a separate tub/shower combo.
Community Amenities:
You will have access to the clubhouse with a heated pool and hot tub, an indoor hot tub, and sauna, all open during both the winter and summer months. In the summer, enjoy the outdoors with the tennis/pickleball courts, a sand volleyball court, and a picnic area under the shade trees.
Electronics: Smart TVs, a Sonos sound bar, and cable programming are provided for your entertainment
Wireless Internet: High-speed wireless internet is available throughout the property
Laundry: A frontload, stacked washer and dryer are conveniently located in the hallway closet on the 1st level
Parking: Parking is provided for one car in the carport and a second car in an additional private parking space
A/C: Central A/C and heating ensure your comfort in all seasons
Ski Storage: Guests have access to a closet in the carport area where you can store your gear.
Private Hot Tub: While there is no private hot tub, guests can enjoy the communal hot tubs
Pets: No pets are allowed on the property
Cameras: There is a front door camera
Distances:
Park City Canyons Village: 0.3 miles
Park City Mountain Resort: 4.0 miles
Deer Valley Resort: 5.7 miles
Canyons Golf Course: 0.5 miles
Market (Canyons Village): 0.3 miles
Grocery Stores/Smith’s: 3.1 miles
Liquor Store: 3.2 miles
Please note: discounts are offered for reservations longer than 30 days. Contact Park City Rental Properties at 435-571-0024 for details!
Property Description
Welcome to Park City Red Pine 36, a remodeled townhome in the lively Canyons Village at Park City. Immerse yourself in the perfect blend of modern luxury and alpine charm, offering an ideal retreat for families and groups seeking an unforgettable mountain getaway.
Situated in the heart of Canyons Village, this townhome offers a prime location with a short walk to the village base area, providing easy access to restaurants, shopping, ski facilities, and so much more! During winter, enjoy the convenience of an on-demand free shuttle to the base. The Canyons Transit Center is nearby, offering free transit to other areas in Park City, such as Kimball Junction, Deer Valley, and the Historic Main Street with its world-class dining, shopping, and vibrant nightlife.
Discover a spacious 2,124 square foot multi-level townhouse that features 4 bedrooms, all en suites, and 4 bathrooms, to comfortably accommodate up to 12 guests. Each bedroom is meticulously designed to provide both comfort and privacy.
From the carport, enter through the front door and ascend a half flight of stairs to the 2nd/main level living area. Vaulted ceilings and an open floor plan create a welcoming atmosphere, flooded with natural light and offering views of the surrounding open space.
Living Room (2nd/Main Level):
Experience mountain contemporary design with stylish furnishings and hardwood flooring. The living room features a leather sectional sofa with reclining seats, a gas fireplace, and a Smart TV with a Sonos sound bar and DVD player. Electric blinds offer shade, and the back door provides access to the open green space.
Kitchen:
The modern kitchen boasts stylish stone countertops and high-end stainless-steel appliances. Fully equipped with a 5-burner Viking gas range, SubZero refrigerator/freezer, and bar seating for four, this kitchen is perfect for culinary enthusiasts. A Keurig coffee maker caters to coffee lovers.
Dining Area:
Nestled between the living room and kitchen, the dining area showcases a lovely wood table that can seat up to 10 diners.
Bedrooms / Bathrooms:
Master Bedroom (3rd Level): A king bed, Smart TV, large window with mountain views, and an en suite bathroom. The private bath features a stone counter vanity, water closet, and an luxurious tile/glass steam shower with multiple shower heads and sprayers and a soaking tub inside.
Bedroom 2 (Main Level): Custom-built queen over queen bunk beds and a private bathroom. The bunk room's private bathroom offers a stone counter vanity with a soothing steam shower.
Bedroom 3 (1st Level): A queen bed, queen over queen bunk beds, a Smart TV, and an en suite bathroom. The private bathroom offers a stone counter vanity with a tub/shower combo.
Bedroom 4 (1st Level): Also with a queen bed, queen over queen bunk beds, a Smart TV, and an en suite bathroom. This en suite provides a stone counter vanity with a separate tub/shower combo.
Community Amenities:
You will have access to the clubhouse with a heated pool and hot tub, an indoor hot tub, and sauna, all open during both the winter and summer months. In the summer, enjoy the outdoors with the tennis/pickleball courts, a sand volleyball court, and a picnic area under the shade trees.
Electronics: Smart TVs, a Sonos sound bar, and cable programming are provided for your entertainment
Wireless Internet: High-speed wireless internet is available throughout the property
Laundry: A frontload, stacked washer and dryer are conveniently located in the hallway closet on the 1st level
Parking: Parking is provided for one car in the carport and a second car in an additional private parking space
A/C: Central A/C and heating ensure your comfort in all seasons
Ski Storage: Guests have access to a closet in the carport area where you can store your gear.
Private Hot Tub: While there is no private hot tub, guests can enjoy the communal hot tubs
Pets: No pets are allowed on the property
Cameras: There is a front door camera
Distances:
Park City Canyons Village: 0.3 miles
Park City Mountain Resort: 4.0 miles
Deer Valley Resort: 5.7 miles
Canyons Golf Course: 0.5 miles
Market (Canyons Village): 0.3 miles
Grocery Stores/Smith’s: 3.1 miles
Liquor Store: 3.2 miles
Please note: discounts are offered for reservations longer than 30 days. Contact Park City Rental Properties at 435-571-0024 for details!
What This Property Offers
 Washer/Dryer
Washer/Dryer Television
Television Fireplace
Fireplace Air Conditioning
Air Conditioning Washer
Washer Hot Tub
Hot TubCheck Availability
- Checkin Available
- Checkout Available
- Not Available
- Available
- Checkin Available
- Checkout Available
- Not Available
Reviews
Where You’ll Sleep
Bedroom {[$index + 1]}
-
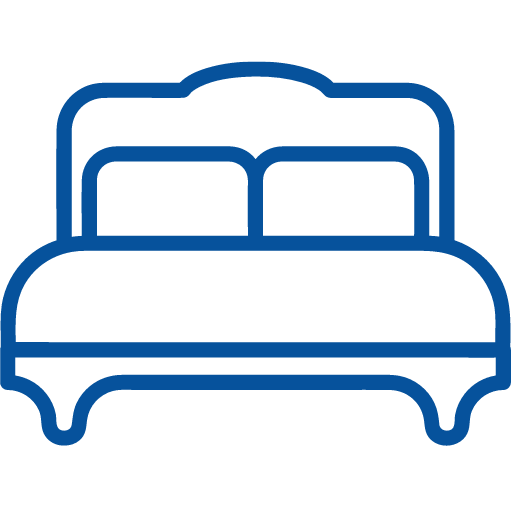
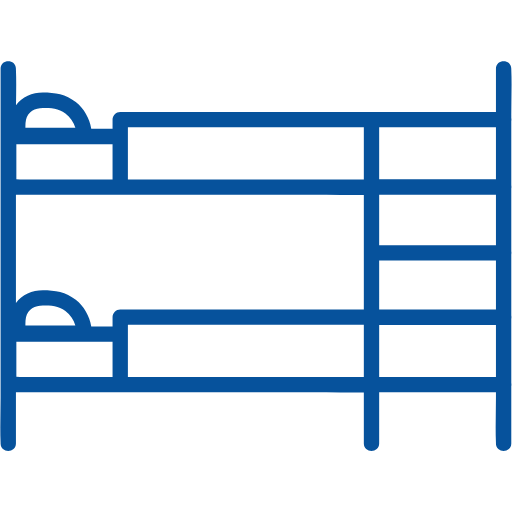
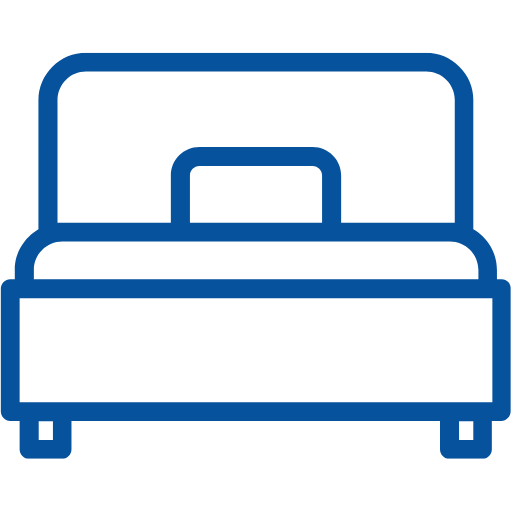


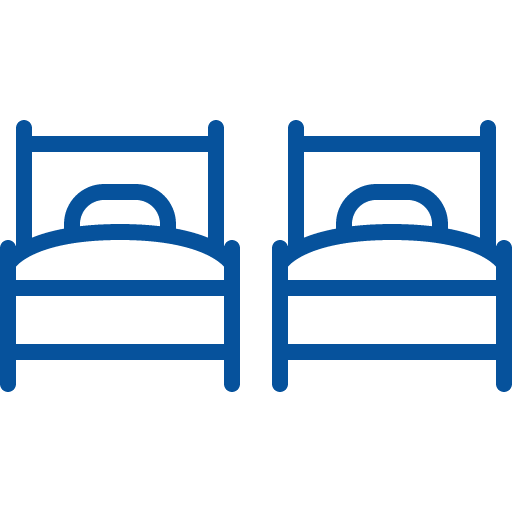


























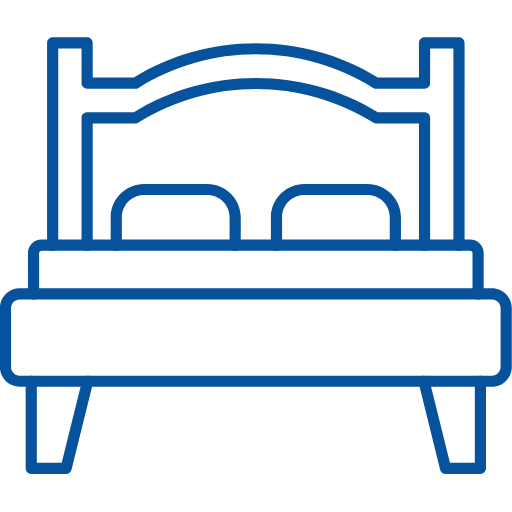

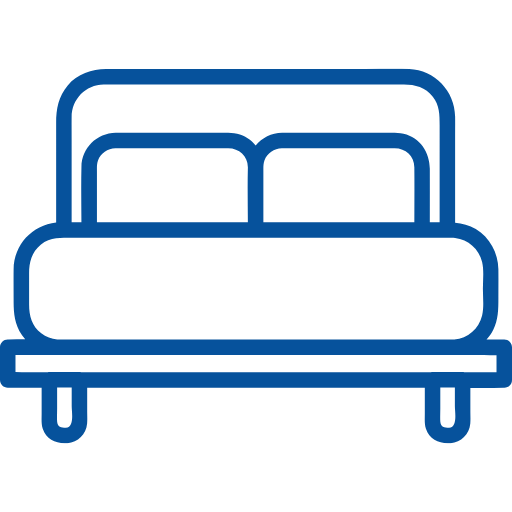
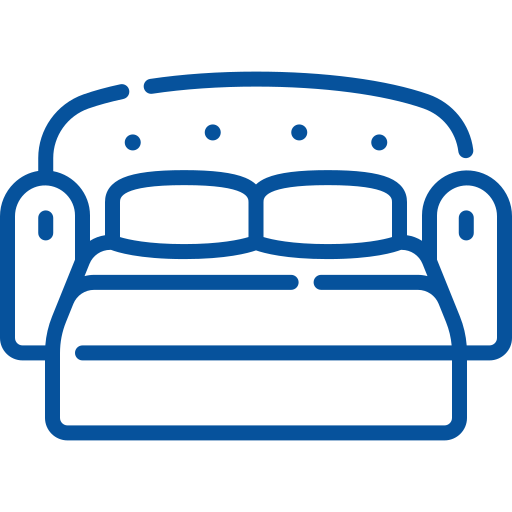
























 {[bd]}
{[bd]}
Location Of The Property
Welcome to Park City Red Pine 36, a remodeled townhome in the lively Canyons Village at Park City. Immerse yourself in the perfect blend of modern luxury and alpine charm, offering an ideal retreat for families and groups seeking an unforgettable mountain getaway.
Situated in the heart of Canyons Village, this townhome offers a prime location with a short walk to the village base area, providing easy access to restaurants, shopping, ski facilities, and so much more! During winter, enjoy the convenience of an on-demand free shuttle to the base. The Canyons Transit Center is nearby, offering free transit to other areas in Park City, such as Kimball Junction, Deer Valley, and the Historic Main Street with its world-class dining, shopping, and vibrant nightlife.
Discover a spacious 2,124 square foot multi-level townhouse that features 4 bedrooms, all en suites, and 4 bathrooms, to comfortably accommodate up to 12 guests. Each bedroom is meticulously designed to provide both comfort and privacy.
From the carport, enter through the front door and ascend a half flight of stairs to the 2nd/main level living area. Vaulted ceilings and an open floor plan create a welcoming atmosphere, flooded with natural light and offering views of the surrounding open space.
Living Room (2nd/Main Level):
Experience mountain contemporary design with stylish furnishings and hardwood flooring. The living room features a leather sectional sofa with reclining seats, a gas fireplace, and a Smart TV with a Sonos sound bar and DVD player. Electric blinds offer shade, and the back door provides access to the open green space.
Kitchen:
The modern kitchen boasts stylish stone countertops and high-end stainless-steel appliances. Fully equipped with a 5-burner Viking gas range, SubZero refrigerator/freezer, and bar seating for four, this kitchen is perfect for culinary enthusiasts. A Keurig coffee maker caters to coffee lovers.
Dining Area:
Nestled between the living room and kitchen, the dining area showcases a lovely wood table that can seat up to 10 diners.
Bedrooms / Bathrooms:
Master Bedroom (3rd Level): A king bed, Smart TV, large window with mountain views, and an en suite bathroom. The private bath features a stone counter vanity, water closet, and an luxurious tile/glass steam shower with multiple shower heads and sprayers and a soaking tub inside.
Bedroom 2 (Main Level): Custom-built queen over queen bunk beds and a private bathroom. The bunk room's private bathroom offers a stone counter vanity with a soothing steam shower.
Bedroom 3 (1st Level): A queen bed, queen over queen bunk beds, a Smart TV, and an en suite bathroom. The private bathroom offers a stone counter vanity with a tub/shower combo.
Bedroom 4 (1st Level): Also with a queen bed, queen over queen bunk beds, a Smart TV, and an en suite bathroom. This en suite provides a stone counter vanity with a separate tub/shower combo.
Community Amenities:
You will have access to the clubhouse with a heated pool and hot tub, an indoor hot tub, and sauna, all open during both the winter and summer months. In the summer, enjoy the outdoors with the tennis/pickleball courts, a sand volleyball court, and a picnic area under the shade trees.
Electronics: Smart TVs, a Sonos sound bar, and cable programming are provided for your entertainment
Wireless Internet: High-speed wireless internet is available throughout the property
Laundry: A frontload, stacked washer and dryer are conveniently located in the hallway closet on the 1st level
Parking: Parking is provided for one car in the carport and a second car in an additional private parking space
A/C: Central A/C and heating ensure your comfort in all seasons
Ski Storage: Guests have access to a closet in the carport area where you can store your gear.
Private Hot Tub: While there is no private hot tub, guests can enjoy the communal hot tubs
Pets: No pets are allowed on the property
Cameras: There is a front door camera
Distances:
Park City Canyons Village: 0.3 miles
Park City Mountain Resort: 4.0 miles
Deer Valley Resort: 5.7 miles
Canyons Golf Course: 0.5 miles
Market (Canyons Village): 0.3 miles
Grocery Stores/Smith’s: 3.1 miles
Liquor Store: 3.2 miles
Please note: discounts are offered for reservations longer than 30 days. Contact Park City Rental Properties at 435-571-0024 for details!
 Washer/Dryer
Washer/Dryer Television
Television Fireplace
Fireplace Air Conditioning
Air Conditioning Washer
Washer Hot Tub
Hot Tub- Checkin Available
- Checkout Available
- Not Available
- Available
- Checkin Available
- Checkout Available
- Not Available
{[review.title]}
Guest Review
by {[review.first_name]} on {[review.startdate | date:'MM/dd/yyyy']}| Beds |
|---|
|










