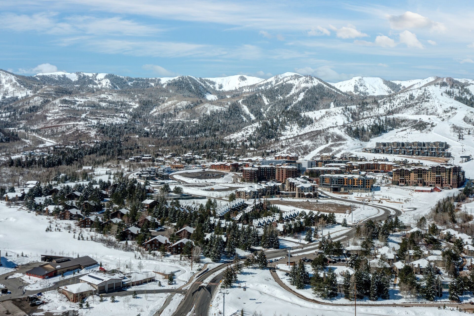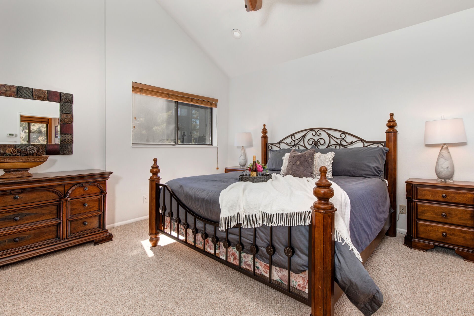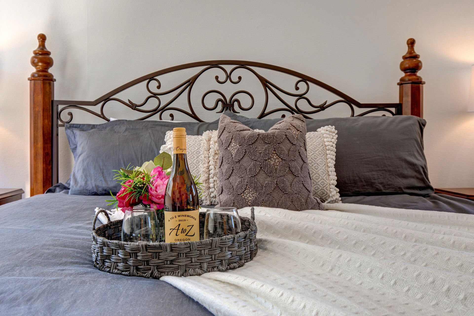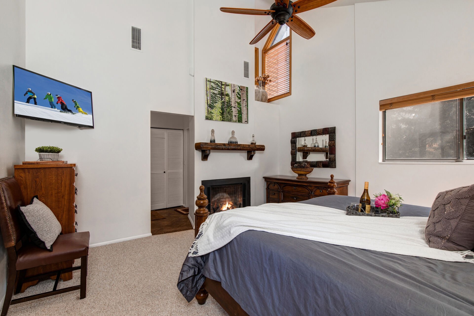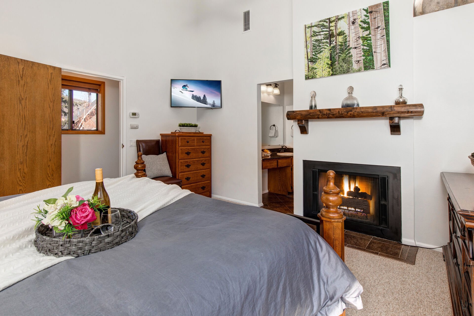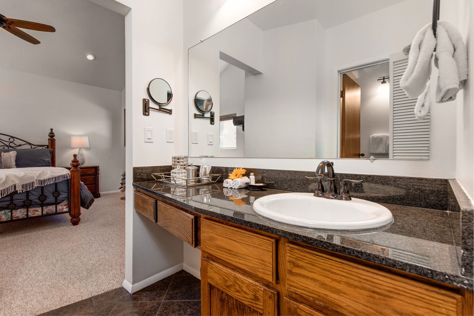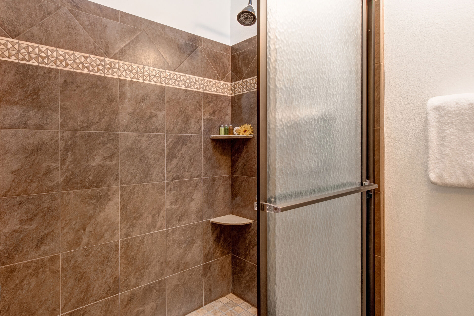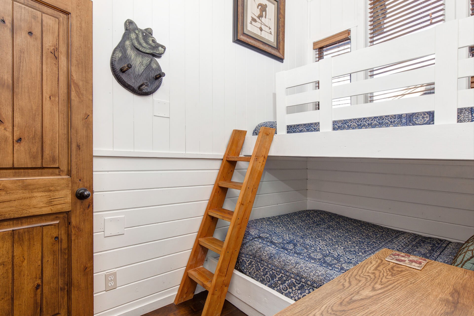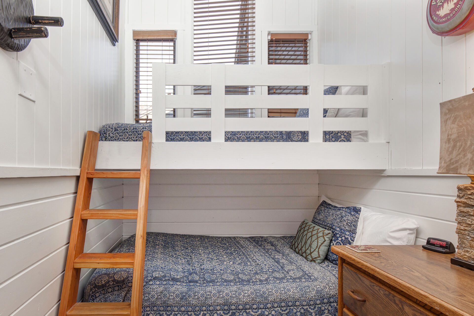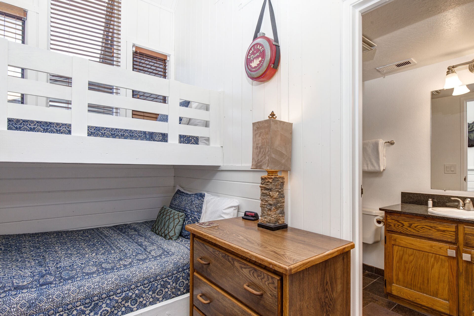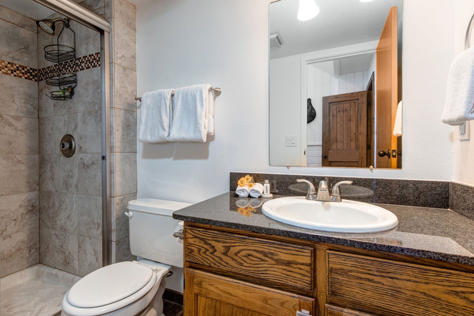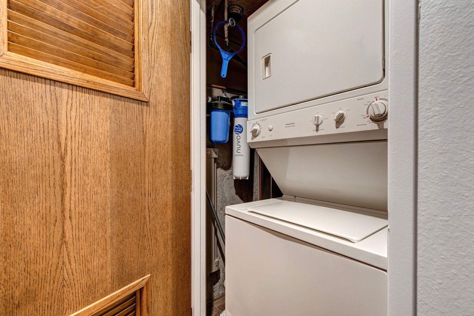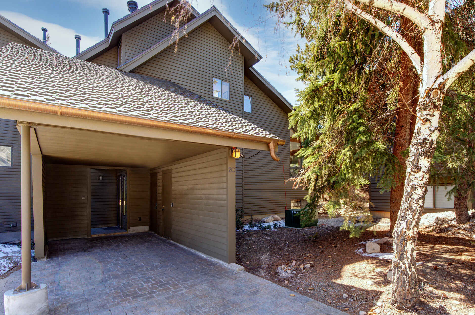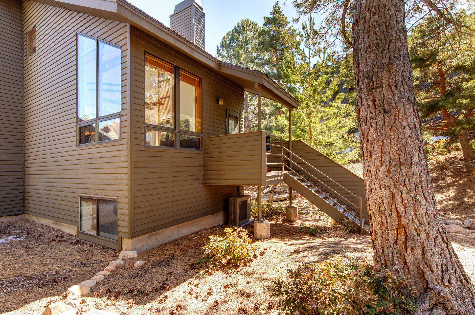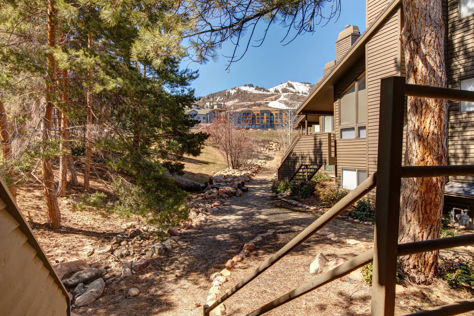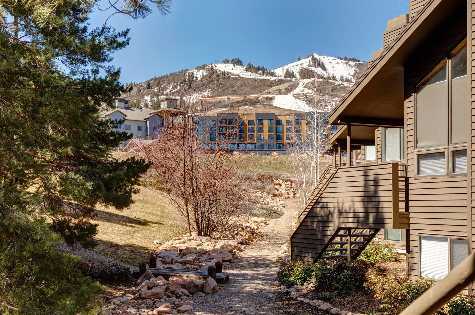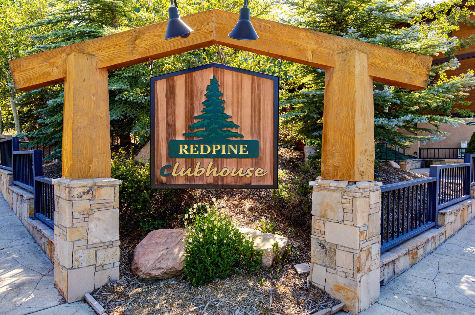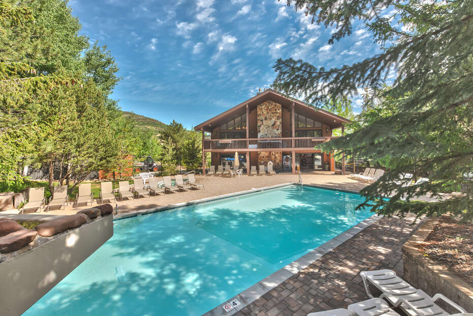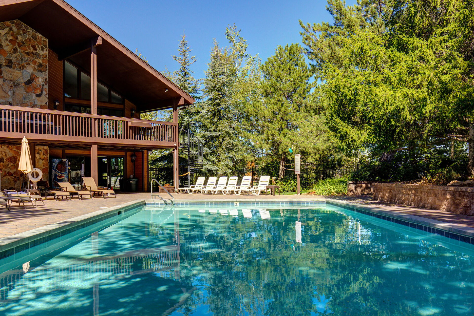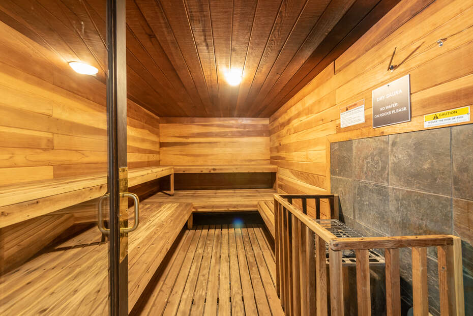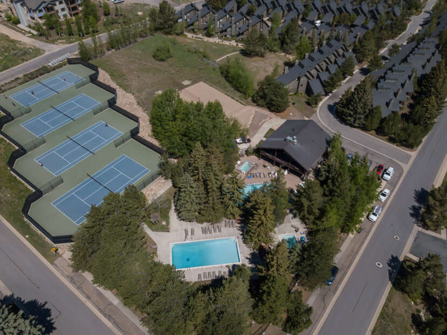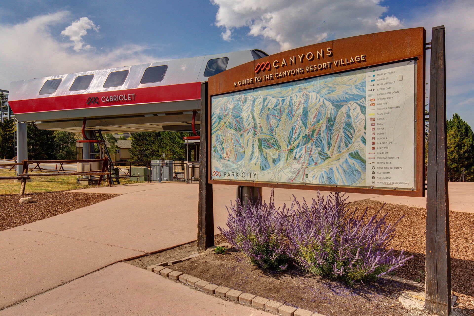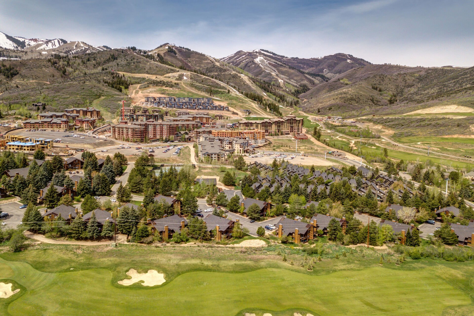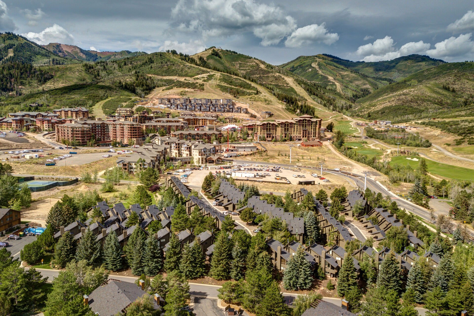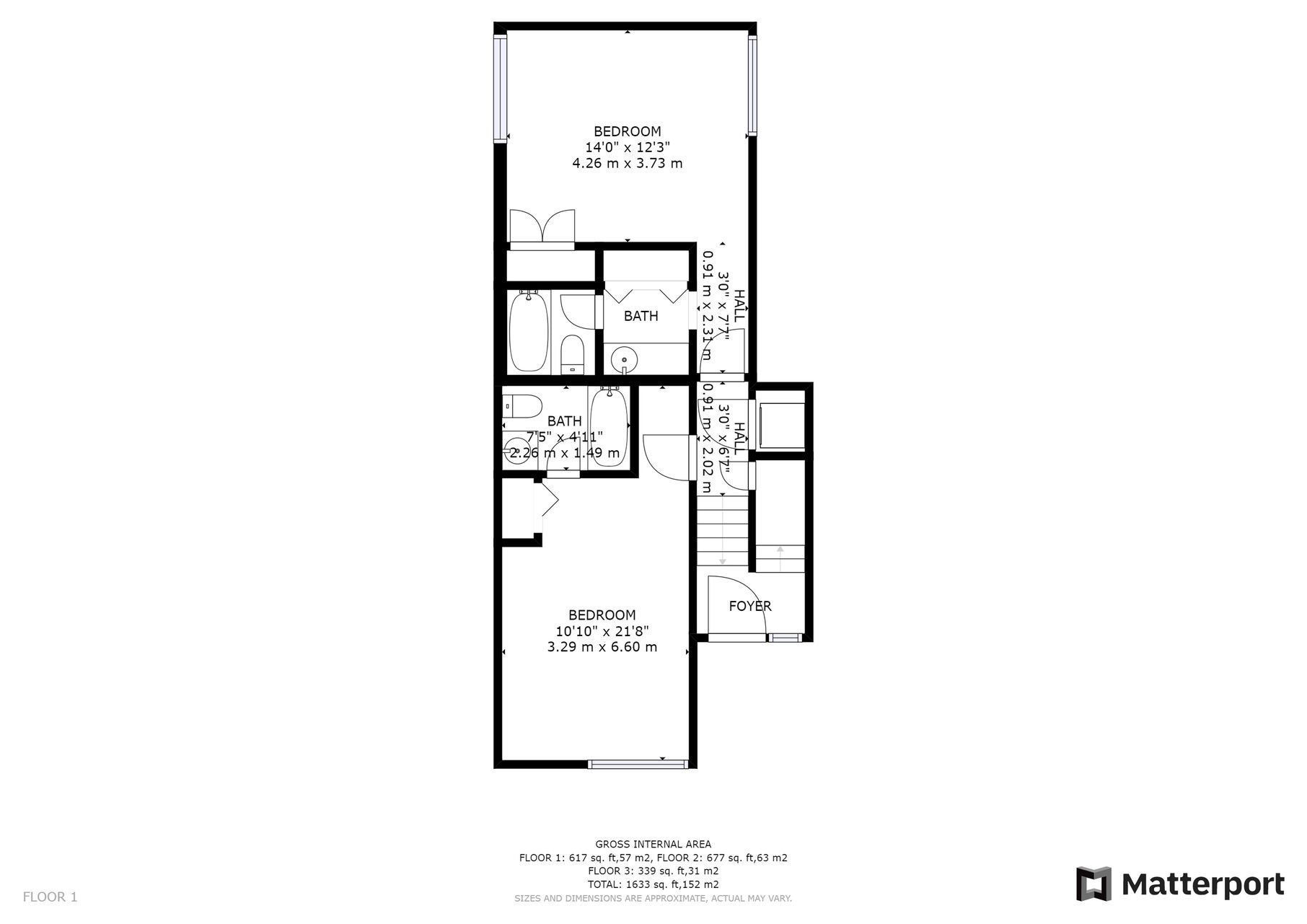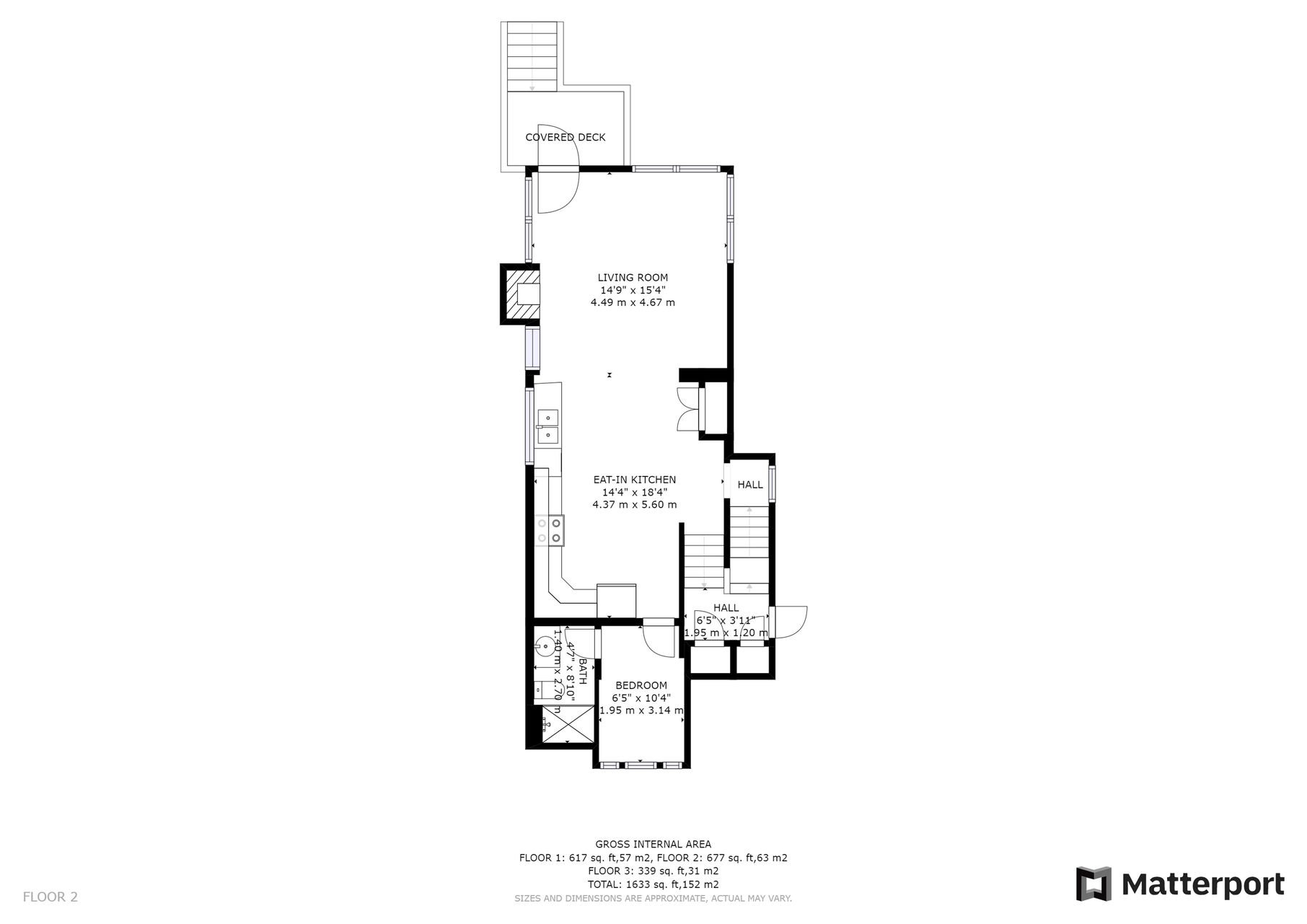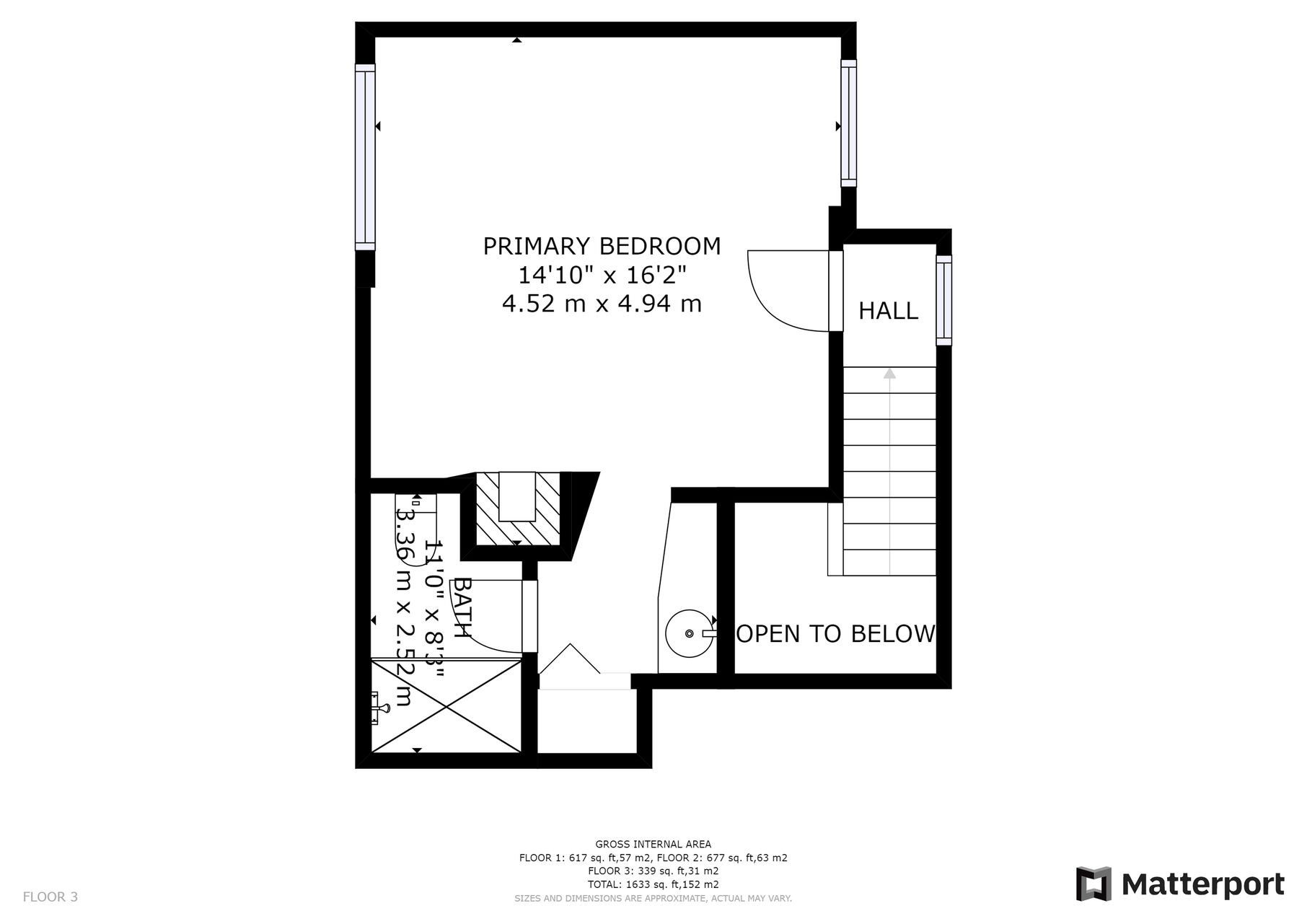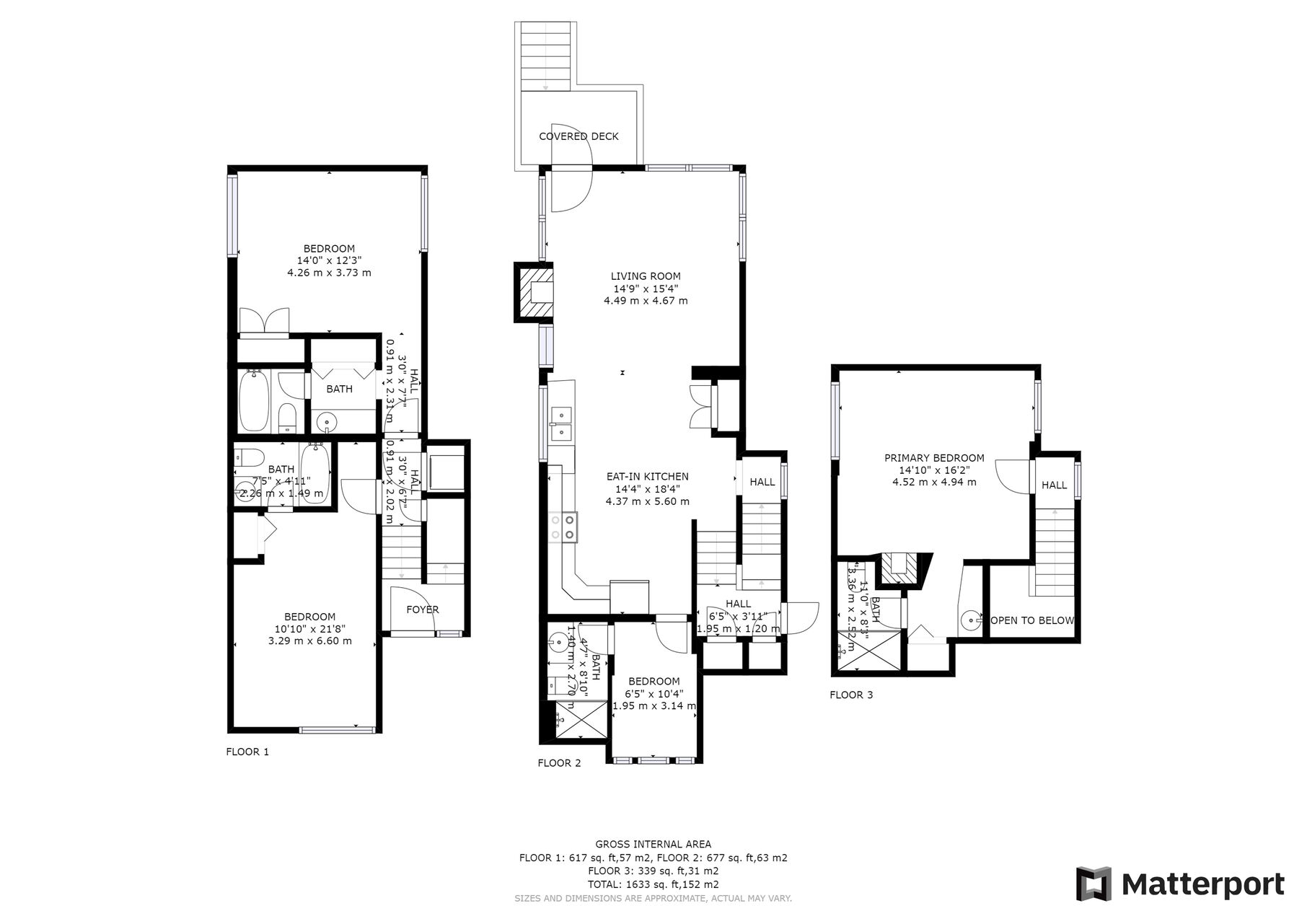Park City Red Pine Townhouse
 Park City - Canyons Village
Park City - Canyons Village
 1750 Square Feet
1750 Square Feet
4 Beds
4 Baths
10 Guests
Why We Love It
Park City Red Pine Townhouse
Located in the sought-after Canyons Village area, Park City Red Pine Townhouse offers the perfect combination of comfort, convenience, and year-round mountain adventure. Nestled in the peaceful Red Pine community, this townhome is just minutes from world-class skiing at Park City Mountain Resort. The on-demand Canyons Village shuttle comes straight to your front door — making it easier than ever to get on and off the slopes. In summer, enjoy hiking and biking right outside your door, along with access to communal pools, hot tubs, fitness amenities, and outdoor recreation.
This multi-level 4-bedroom, 4-bath townhome spans approximately 1,750 square feet and can comfortably accommodate up to 10 guests, making it a perfect retreat for families and groups. The home features a warm mountain-modern atmosphere, cozy fireplaces, and thoughtful finishes designed for comfort after days exploring Park City.
Living Room
The main level living room is a welcoming mountain gathering space featuring:
Plush & inviting seating
Gas fireplace for cozy ski-day evenings
Smart TV for streaming & movie nights
Easy flow into kitchen and dining areas
Kitchen & Dining
The kitchen is equipped for group meals and relaxing nights in:
Drip coffee maker, microwave & full-size appliances
Ample countertop prep space
Dining area with table seating for the group
Bedrooms & Bathrooms
Master Bedroom (Upper Level)
King bed
Gas fireplace
Smart TV
En-suite bathroom with shower
Small Desk
Bedroom 2 (Ground Floor)
Queen + Twin bed
Smart TV
En-suite bathroom featuring a stall shower (no tub)
Bedroom 3 (Ground Floor)
Queen + Twin bed
Smart TV
En-suite bathroom with tub/shower combo
Bedroom 4 (Main Level)
Full-over-Twin bunk bed
En-suite bathroom with shower
Each bedroom offers privacy and comfort—excellent for families, couples, or groups traveling together.
Community & Outdoor Amenities
Guests enjoy full access to Red Pine community amenities, including:
Communal hot tubs (year-round) Outdoor and Indoor
Two pools (seasonal)
Dry sauna (seasonal)
Tennis and Pickleball courts (seasonal)
Picnic area (seasonal)
On-demand Canyons Village shuttle for effortless ski access
Scenic walking paths and mountain surroundings
Additional Information
WiFi: Free high-speed internet
Laundry: Private washer & dryer
Parking: Room for 2 cars
A/C & Heating: Central
Pets: Not permitted
No parties or events (HOA enforced)
Distances
Canyons Village Base Area: ~3 minutes (shuttle / walking access)
Park City Mountain Base: ~10 minutes
Deer Valley Resort: ~15 minutes
Historic Main Street: ~10 minutes
Kimball Junction Grocery & Dining: ~7 minutes
Property Description
Park City Red Pine Townhouse
Located in the sought-after Canyons Village area, Park City Red Pine Townhouse offers the perfect combination of comfort, convenience, and year-round mountain adventure. Nestled in the peaceful Red Pine community, this townhome is just minutes from world-class skiing at Park City Mountain Resort. The on-demand Canyons Village shuttle comes straight to your front door — making it easier than ever to get on and off the slopes. In summer, enjoy hiking and biking right outside your door, along with access to communal pools, hot tubs, fitness amenities, and outdoor recreation.
This multi-level 4-bedroom, 4-bath townhome spans approximately 1,750 square feet and can comfortably accommodate up to 10 guests, making it a perfect retreat for families and groups. The home features a warm mountain-modern atmosphere, cozy fireplaces, and thoughtful finishes designed for comfort after days exploring Park City.
Living Room
The main level living room is a welcoming mountain gathering space featuring:
Plush & inviting seating
Gas fireplace for cozy ski-day evenings
Smart TV for streaming & movie nights
Easy flow into kitchen and dining areas
Kitchen & Dining
The kitchen is equipped for group meals and relaxing nights in:
Drip coffee maker, microwave & full-size appliances
Ample countertop prep space
Dining area with table seating for the group
Bedrooms & Bathrooms
Master Bedroom (Upper Level)
King bed
Gas fireplace
Smart TV
En-suite bathroom with shower
Small Desk
Bedroom 2 (Ground Floor)
Queen + Twin bed
Smart TV
En-suite bathroom featuring a stall shower (no tub)
Bedroom 3 (Ground Floor)
Queen + Twin bed
Smart TV
En-suite bathroom with tub/shower combo
Bedroom 4 (Main Level)
Full-over-Twin bunk bed
En-suite bathroom with shower
Each bedroom offers privacy and comfort—excellent for families, couples, or groups traveling together.
Community & Outdoor Amenities
Guests enjoy full access to Red Pine community amenities, including:
Communal hot tubs (year-round) Outdoor and Indoor
Two pools (seasonal)
Dry sauna (seasonal)
Tennis and Pickleball courts (seasonal)
Picnic area (seasonal)
On-demand Canyons Village shuttle for effortless ski access
Scenic walking paths and mountain surroundings
Additional Information
WiFi: Free high-speed internet
Laundry: Private washer & dryer
Parking: Room for 2 cars
A/C & Heating: Central
Pets: Not permitted
No parties or events (HOA enforced)
Distances
Canyons Village Base Area: ~3 minutes (shuttle / walking access)
Park City Mountain Base: ~10 minutes
Deer Valley Resort: ~15 minutes
Historic Main Street: ~10 minutes
Kimball Junction Grocery & Dining: ~7 minutes
What This Property Offers
 Washer/Dryer
Washer/Dryer Television
Television Fireplace
Fireplace Air Conditioning
Air Conditioning Washer
Washer Hot Tub
Hot TubCheck Availability
- Checkin Available
- Checkout Available
- Not Available
- Available
- Checkin Available
- Checkout Available
- Not Available
Reviews
Where You’ll Sleep
Bedroom {[$index + 1]}
-
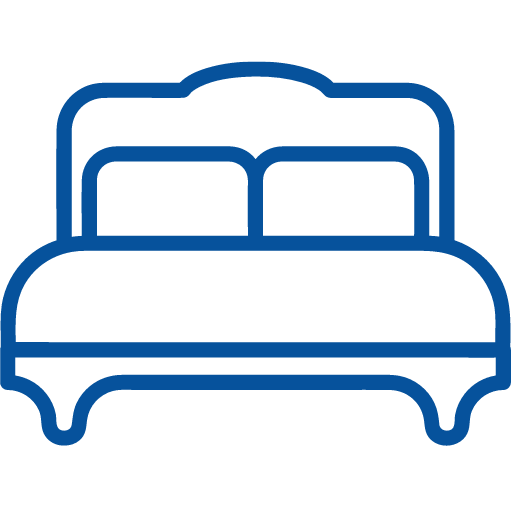
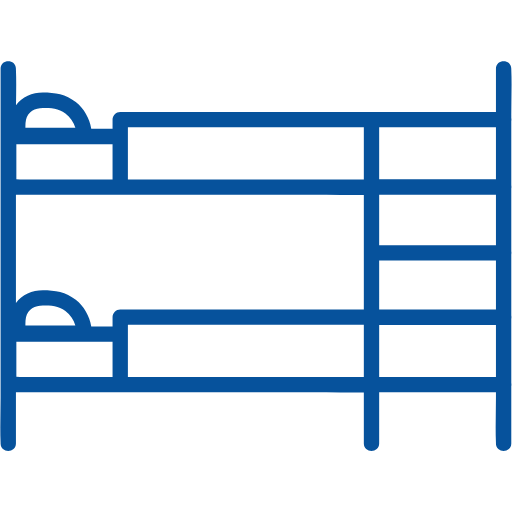
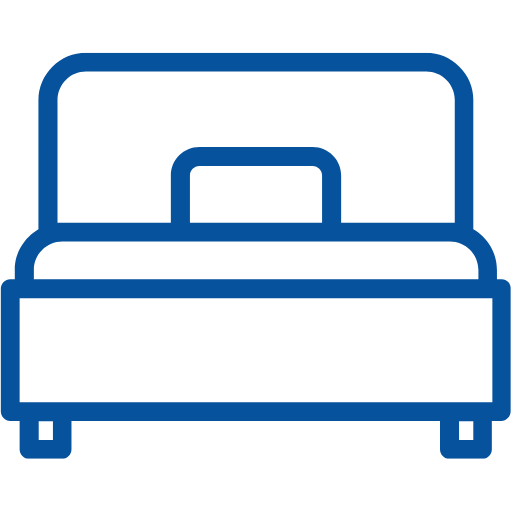


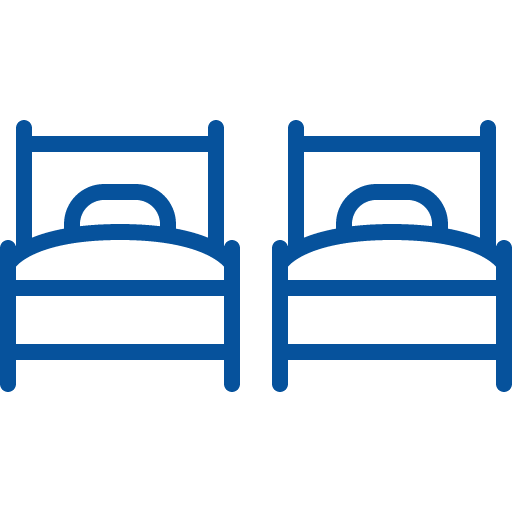


























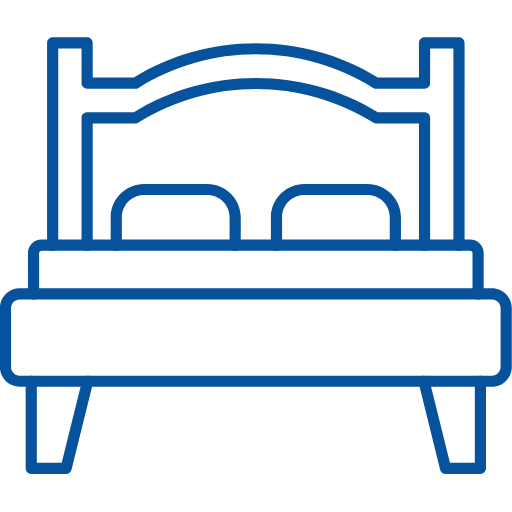

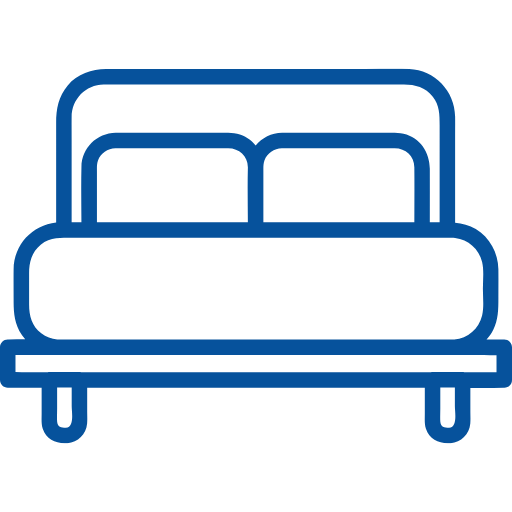
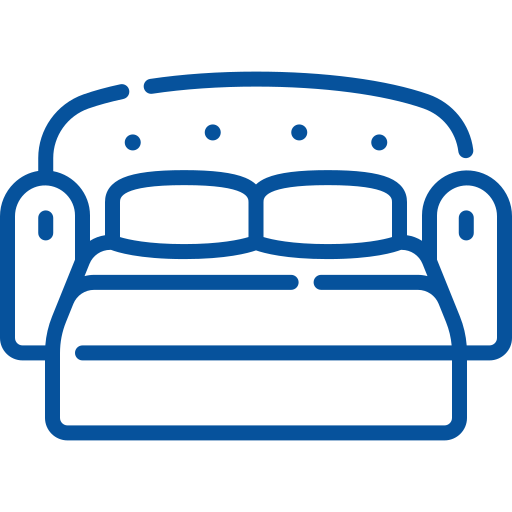
























 {[bd]}
{[bd]}
Location Of The Property
Park City Red Pine Townhouse
Located in the sought-after Canyons Village area, Park City Red Pine Townhouse offers the perfect combination of comfort, convenience, and year-round mountain adventure. Nestled in the peaceful Red Pine community, this townhome is just minutes from world-class skiing at Park City Mountain Resort. The on-demand Canyons Village shuttle comes straight to your front door — making it easier than ever to get on and off the slopes. In summer, enjoy hiking and biking right outside your door, along with access to communal pools, hot tubs, fitness amenities, and outdoor recreation.
This multi-level 4-bedroom, 4-bath townhome spans approximately 1,750 square feet and can comfortably accommodate up to 10 guests, making it a perfect retreat for families and groups. The home features a warm mountain-modern atmosphere, cozy fireplaces, and thoughtful finishes designed for comfort after days exploring Park City.
Living Room
The main level living room is a welcoming mountain gathering space featuring:
Plush & inviting seating
Gas fireplace for cozy ski-day evenings
Smart TV for streaming & movie nights
Easy flow into kitchen and dining areas
Kitchen & Dining
The kitchen is equipped for group meals and relaxing nights in:
Drip coffee maker, microwave & full-size appliances
Ample countertop prep space
Dining area with table seating for the group
Bedrooms & Bathrooms
Master Bedroom (Upper Level)
King bed
Gas fireplace
Smart TV
En-suite bathroom with shower
Small Desk
Bedroom 2 (Ground Floor)
Queen + Twin bed
Smart TV
En-suite bathroom featuring a stall shower (no tub)
Bedroom 3 (Ground Floor)
Queen + Twin bed
Smart TV
En-suite bathroom with tub/shower combo
Bedroom 4 (Main Level)
Full-over-Twin bunk bed
En-suite bathroom with shower
Each bedroom offers privacy and comfort—excellent for families, couples, or groups traveling together.
Community & Outdoor Amenities
Guests enjoy full access to Red Pine community amenities, including:
Communal hot tubs (year-round) Outdoor and Indoor
Two pools (seasonal)
Dry sauna (seasonal)
Tennis and Pickleball courts (seasonal)
Picnic area (seasonal)
On-demand Canyons Village shuttle for effortless ski access
Scenic walking paths and mountain surroundings
Additional Information
WiFi: Free high-speed internet
Laundry: Private washer & dryer
Parking: Room for 2 cars
A/C & Heating: Central
Pets: Not permitted
No parties or events (HOA enforced)
Distances
Canyons Village Base Area: ~3 minutes (shuttle / walking access)
Park City Mountain Base: ~10 minutes
Deer Valley Resort: ~15 minutes
Historic Main Street: ~10 minutes
Kimball Junction Grocery & Dining: ~7 minutes
 Washer/Dryer
Washer/Dryer Television
Television Fireplace
Fireplace Air Conditioning
Air Conditioning Washer
Washer Hot Tub
Hot Tub- Checkin Available
- Checkout Available
- Not Available
- Available
- Checkin Available
- Checkout Available
- Not Available
{[review.title]}
Guest Review
by {[review.first_name]} on {[review.startdate | date:'MM/dd/yyyy']}| Beds |
|---|
|
Park City Red Pine Townhouse
 Park City - Canyons Village
Park City - Canyons Village
 1750 Square Feet
1750 Square Feet
-
4 Beds
-
4 Baths
-
10 Guests

