Park City Saddle View Ski Haus
 Park City - Park Meadows & Prospector
Park City - Park Meadows & Prospector
 3500 Square Feet
3500 Square Feet
4 Beds
4 Baths
1 Half Bath
12 Guests
Why We Love It
Welcome to Park City Saddle View Ski Haus, a spacious 3,500-square-foot, three-level townhome that combines mountain charm with modern comfort—perfect for year-round getaways. Whether you’re hitting the slopes, hiking scenic trails, or simply enjoying the vibrant dining and shopping scene, this beautifully appointed retreat places you just minutes from it all.
Prime Location for Adventure & Relaxation
Nestled in Park City and just 1.4 miles from Park City Mountain Resort, you’ll have quick and easy access to world-class skiing, summer hiking, and mountain biking. The Park City Golf Course is only a half mile away, and you’re just a 6-minute walk to a variety of restaurants and to the free Park City Transit bus to explore Historic Main Street, known for its boutiques, renowned restaurants, galleries, and nightlife. You can also reach Deer Valley, Canyons Village, and Kimball Junction with ease.
Spacious, Stylish Townhome Living
Step inside this inviting home through the front door or garage into the main level living area, where an open-concept floor plan and serene views welcome you. With 4 bedrooms, 4.5 bathrooms, and accommodations for up to 12 guests, it’s the perfect space for families or groups. Central A/C on the upper level ensures comfortable sleeping during the warmer months.
Main Living Room
Designed with warm mountain finishes, the living room features gorgeous hardwood floors, plush seating, and a cozy gas fireplace. Enjoy entertainment on the 65” Samsung Smart TV with cable, or stream your favorite tunes via the Bose speaker. Step out onto the expansive deck to take in the views of a peaceful community pond and the nearby ski resorts.
Chef’s Kitchen & Dining Area
The fully equipped kitchen is a culinary dream with stylish stone countertops, stainless steel appliances—including a 4-burner gas range, microwave, refrigerator/freezer with ice maker, and a wine fridge—and a large center island with seating for three. Start your mornings with your choice of a Keurig or drip coffee. The adjacent dining area features a wood table with seating for eight—ideal for shared meals and memories.
Lower-Level Family Room & Fitness Area
Head downstairs to a second living space with a queen memory foam sleeper sofa and an oversized twin sleeper chair. Enjoy a movie night on the 55” TCL Smart TV with cable or gather for board games at the table. Step out onto another spacious deck, where a private hot tub awaits with tranquil views. Stay active in the dedicated fitness area, featuring an elliptical machine, rowing machine, free weights, and a Roku Smart TV.
Bedroom Suites & Bathrooms
Primary Bedroom (Upper Level): King bed, 55” Sony Smart TV with cable, gas fireplace, and a large private balcony with stunning mountain views. The luxurious en suite bathroom offers a dual-sink vanity, makeup station, tall lighted mirror, and a spacious glass-enclosed shower with multiple showerheads and a skylight, plus a separate water closet.
Bedroom 2 (Upper Level): King bed, 49” Samsung Smart TV, ample closet space, and a private en suite bathroom with a stone counter vanity (two sinks) and a walk-in shower.
Bedroom 3 (Upper Level): Twin over queen bunk bed and access to a full shared bathroom featuring a stone counter vanity and a walk-in shower.
Bedroom 4 (Lower Level): King bed, 40” LG TV with Roku, and access to a full shared bathroom, on this level, with a stone counter vanity and a tub/shower combination.
A convenient half bathroom is located on the main level.
Electronics: Smart TVs
Wireless Internet: high speed wireless internet
Laundry: A washer/dryer in the laundry room on the lower level
Parking: There is a one-car garage and parking for two cars in the driveway
Climate Control: Central/radiant heat throughout and forced-air A/C on the upper level
Private Hot tub: Yes, located on the lower-level back deck
Pets: Not allowed
Cameras: None
Outdoor Spaces: Three expansive decks with pond and resort views
Whether you’re visiting for ski season or summer adventure, Park City Saddle View Ski Haus is your ideal base for comfort, convenience, and unforgettable mountain experiences.
Distances:
Park City Mountain Resort: 1.4 miles
Deer Valley Resort: 3.4 miles
Canyons Village: 3.3 miles
Park City Golf Course: 7-minute walk
Historic Main Street: 1.8 miles
Grocery Store (The Market): 0.7 miles
Liquor Store: 0.7 miles
Please note: discounts are offered for reservations longer than 30 days. Contact Park City Rental Properties at 435-571-0024 for details!
Property Description
Welcome to Park City Saddle View Ski Haus, a spacious 3,500-square-foot, three-level townhome that combines mountain charm with modern comfort—perfect for year-round getaways. Whether you’re hitting the slopes, hiking scenic trails, or simply enjoying the vibrant dining and shopping scene, this beautifully appointed retreat places you just minutes from it all.
Prime Location for Adventure & Relaxation
Nestled in Park City and just 1.4 miles from Park City Mountain Resort, you’ll have quick and easy access to world-class skiing, summer hiking, and mountain biking. The Park City Golf Course is only a half mile away, and you’re just a 6-minute walk to a variety of restaurants and to the free Park City Transit bus to explore Historic Main Street, known for its boutiques, renowned restaurants, galleries, and nightlife. You can also reach Deer Valley, Canyons Village, and Kimball Junction with ease.
Spacious, Stylish Townhome Living
Step inside this inviting home through the front door or garage into the main level living area, where an open-concept floor plan and serene views welcome you. With 4 bedrooms, 4.5 bathrooms, and accommodations for up to 12 guests, it’s the perfect space for families or groups. Central A/C on the upper level ensures comfortable sleeping during the warmer months.
Main Living Room
Designed with warm mountain finishes, the living room features gorgeous hardwood floors, plush seating, and a cozy gas fireplace. Enjoy entertainment on the 65” Samsung Smart TV with cable, or stream your favorite tunes via the Bose speaker. Step out onto the expansive deck to take in the views of a peaceful community pond and the nearby ski resorts.
Chef’s Kitchen & Dining Area
The fully equipped kitchen is a culinary dream with stylish stone countertops, stainless steel appliances—including a 4-burner gas range, microwave, refrigerator/freezer with ice maker, and a wine fridge—and a large center island with seating for three. Start your mornings with your choice of a Keurig or drip coffee. The adjacent dining area features a wood table with seating for eight—ideal for shared meals and memories.
Lower-Level Family Room & Fitness Area
Head downstairs to a second living space with a queen memory foam sleeper sofa and an oversized twin sleeper chair. Enjoy a movie night on the 55” TCL Smart TV with cable or gather for board games at the table. Step out onto another spacious deck, where a private hot tub awaits with tranquil views. Stay active in the dedicated fitness area, featuring an elliptical machine, rowing machine, free weights, and a Roku Smart TV.
Bedroom Suites & Bathrooms
Primary Bedroom (Upper Level): King bed, 55” Sony Smart TV with cable, gas fireplace, and a large private balcony with stunning mountain views. The luxurious en suite bathroom offers a dual-sink vanity, makeup station, tall lighted mirror, and a spacious glass-enclosed shower with multiple showerheads and a skylight, plus a separate water closet.
Bedroom 2 (Upper Level): King bed, 49” Samsung Smart TV, ample closet space, and a private en suite bathroom with a stone counter vanity (two sinks) and a walk-in shower.
Bedroom 3 (Upper Level): Twin over queen bunk bed and access to a full shared bathroom featuring a stone counter vanity and a walk-in shower.
Bedroom 4 (Lower Level): King bed, 40” LG TV with Roku, and access to a full shared bathroom, on this level, with a stone counter vanity and a tub/shower combination.
A convenient half bathroom is located on the main level.
Electronics: Smart TVs
Wireless Internet: high speed wireless internet
Laundry: A washer/dryer in the laundry room on the lower level
Parking: There is a one-car garage and parking for two cars in the driveway
Climate Control: Central/radiant heat throughout and forced-air A/C on the upper level
Private Hot tub: Yes, located on the lower-level back deck
Pets: Not allowed
Cameras: None
Outdoor Spaces: Three expansive decks with pond and resort views
Whether you’re visiting for ski season or summer adventure, Park City Saddle View Ski Haus is your ideal base for comfort, convenience, and unforgettable mountain experiences.
Distances:
Park City Mountain Resort: 1.4 miles
Deer Valley Resort: 3.4 miles
Canyons Village: 3.3 miles
Park City Golf Course: 7-minute walk
Historic Main Street: 1.8 miles
Grocery Store (The Market): 0.7 miles
Liquor Store: 0.7 miles
Please note: discounts are offered for reservations longer than 30 days. Contact Park City Rental Properties at 435-571-0024 for details!
What This Property Offers
 Washer/Dryer
Washer/Dryer Television
Television BBQ
BBQ Fireplace
Fireplace Hot Tub
Hot TubCheck Availability
- Checkin Available
- Checkout Available
- Not Available
- Available
- Checkin Available
- Checkout Available
- Not Available
Reviews
Where You’ll Sleep
Bedroom {[$index + 1]}
-
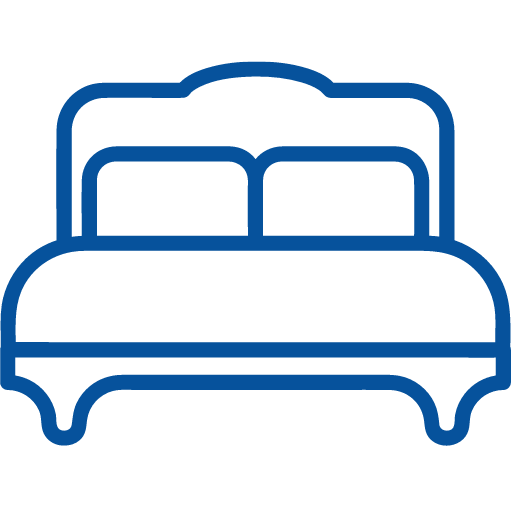
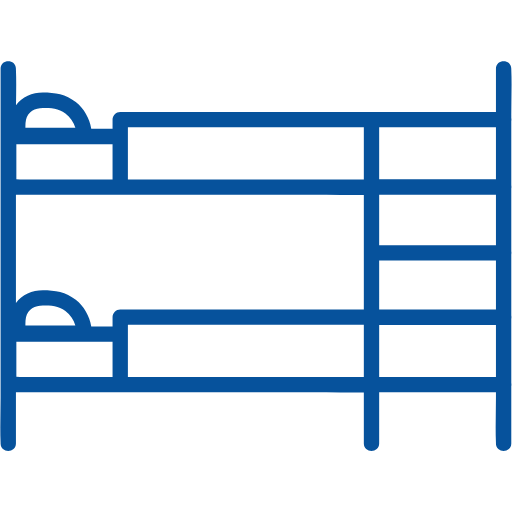
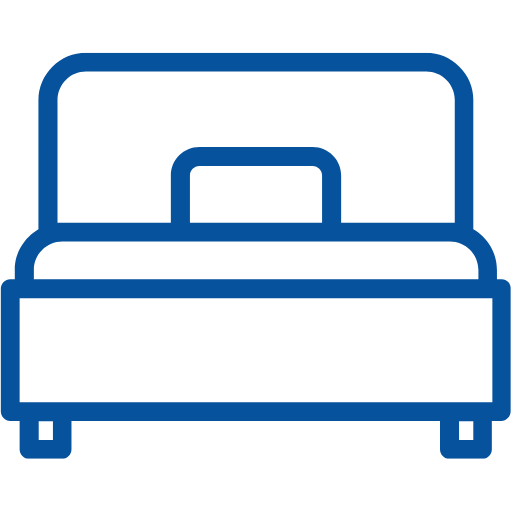


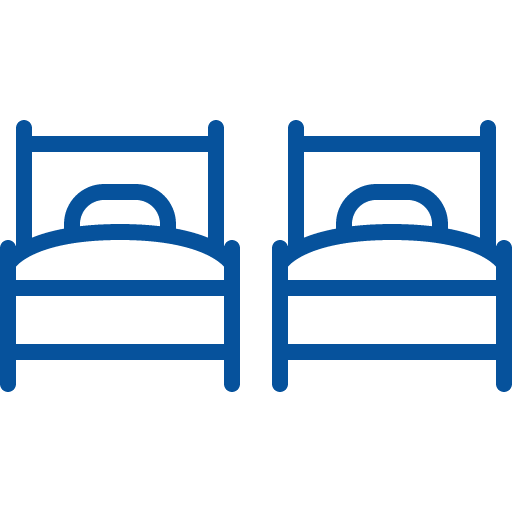


























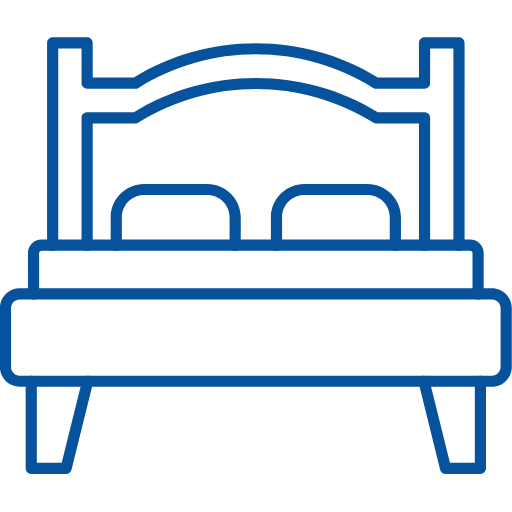

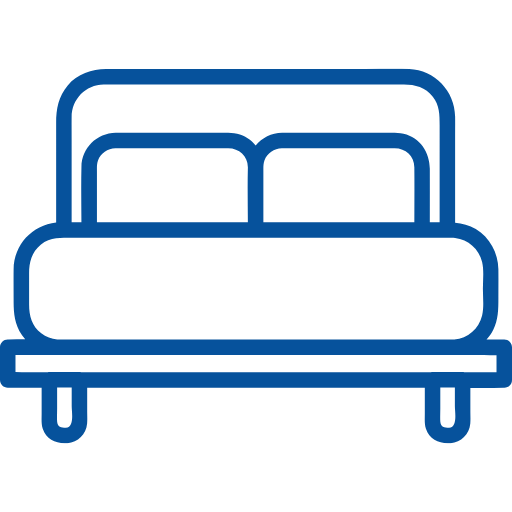
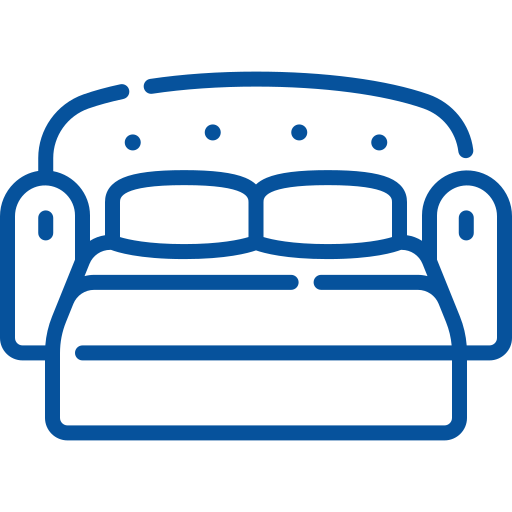
























 {[bd]}
{[bd]}
Location Of The Property
Welcome to Park City Saddle View Ski Haus, a spacious 3,500-square-foot, three-level townhome that combines mountain charm with modern comfort—perfect for year-round getaways. Whether you’re hitting the slopes, hiking scenic trails, or simply enjoying the vibrant dining and shopping scene, this beautifully appointed retreat places you just minutes from it all.
Prime Location for Adventure & Relaxation
Nestled in Park City and just 1.4 miles from Park City Mountain Resort, you’ll have quick and easy access to world-class skiing, summer hiking, and mountain biking. The Park City Golf Course is only a half mile away, and you’re just a 6-minute walk to a variety of restaurants and to the free Park City Transit bus to explore Historic Main Street, known for its boutiques, renowned restaurants, galleries, and nightlife. You can also reach Deer Valley, Canyons Village, and Kimball Junction with ease.
Spacious, Stylish Townhome Living
Step inside this inviting home through the front door or garage into the main level living area, where an open-concept floor plan and serene views welcome you. With 4 bedrooms, 4.5 bathrooms, and accommodations for up to 12 guests, it’s the perfect space for families or groups. Central A/C on the upper level ensures comfortable sleeping during the warmer months.
Main Living Room
Designed with warm mountain finishes, the living room features gorgeous hardwood floors, plush seating, and a cozy gas fireplace. Enjoy entertainment on the 65” Samsung Smart TV with cable, or stream your favorite tunes via the Bose speaker. Step out onto the expansive deck to take in the views of a peaceful community pond and the nearby ski resorts.
Chef’s Kitchen & Dining Area
The fully equipped kitchen is a culinary dream with stylish stone countertops, stainless steel appliances—including a 4-burner gas range, microwave, refrigerator/freezer with ice maker, and a wine fridge—and a large center island with seating for three. Start your mornings with your choice of a Keurig or drip coffee. The adjacent dining area features a wood table with seating for eight—ideal for shared meals and memories.
Lower-Level Family Room & Fitness Area
Head downstairs to a second living space with a queen memory foam sleeper sofa and an oversized twin sleeper chair. Enjoy a movie night on the 55” TCL Smart TV with cable or gather for board games at the table. Step out onto another spacious deck, where a private hot tub awaits with tranquil views. Stay active in the dedicated fitness area, featuring an elliptical machine, rowing machine, free weights, and a Roku Smart TV.
Bedroom Suites & Bathrooms
Primary Bedroom (Upper Level): King bed, 55” Sony Smart TV with cable, gas fireplace, and a large private balcony with stunning mountain views. The luxurious en suite bathroom offers a dual-sink vanity, makeup station, tall lighted mirror, and a spacious glass-enclosed shower with multiple showerheads and a skylight, plus a separate water closet.
Bedroom 2 (Upper Level): King bed, 49” Samsung Smart TV, ample closet space, and a private en suite bathroom with a stone counter vanity (two sinks) and a walk-in shower.
Bedroom 3 (Upper Level): Twin over queen bunk bed and access to a full shared bathroom featuring a stone counter vanity and a walk-in shower.
Bedroom 4 (Lower Level): King bed, 40” LG TV with Roku, and access to a full shared bathroom, on this level, with a stone counter vanity and a tub/shower combination.
A convenient half bathroom is located on the main level.
Electronics: Smart TVs
Wireless Internet: high speed wireless internet
Laundry: A washer/dryer in the laundry room on the lower level
Parking: There is a one-car garage and parking for two cars in the driveway
Climate Control: Central/radiant heat throughout and forced-air A/C on the upper level
Private Hot tub: Yes, located on the lower-level back deck
Pets: Not allowed
Cameras: None
Outdoor Spaces: Three expansive decks with pond and resort views
Whether you’re visiting for ski season or summer adventure, Park City Saddle View Ski Haus is your ideal base for comfort, convenience, and unforgettable mountain experiences.
Distances:
Park City Mountain Resort: 1.4 miles
Deer Valley Resort: 3.4 miles
Canyons Village: 3.3 miles
Park City Golf Course: 7-minute walk
Historic Main Street: 1.8 miles
Grocery Store (The Market): 0.7 miles
Liquor Store: 0.7 miles
Please note: discounts are offered for reservations longer than 30 days. Contact Park City Rental Properties at 435-571-0024 for details!
 Washer/Dryer
Washer/Dryer Television
Television BBQ
BBQ Fireplace
Fireplace Hot Tub
Hot Tub- Checkin Available
- Checkout Available
- Not Available
- Available
- Checkin Available
- Checkout Available
- Not Available
{[review.title]}
Guest Review
by {[review.first_name]} on {[review.startdate | date:'MM/dd/yyyy']}| Beds |
|---|
|




































































