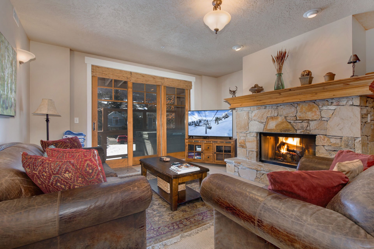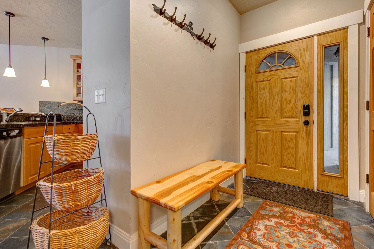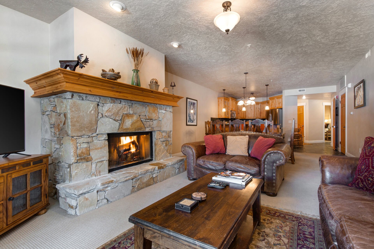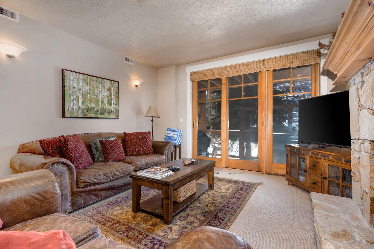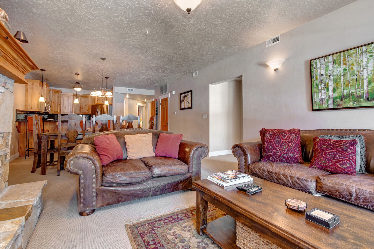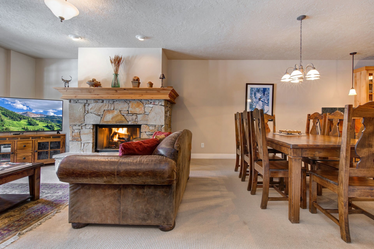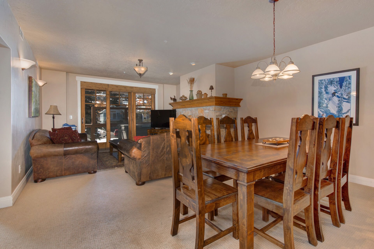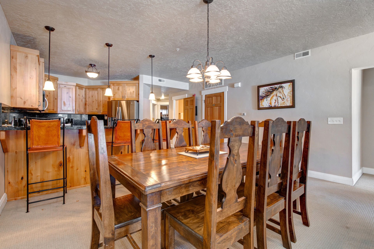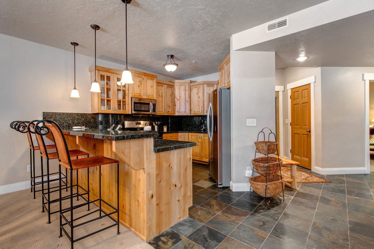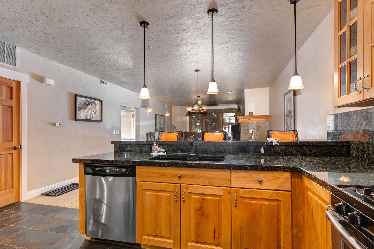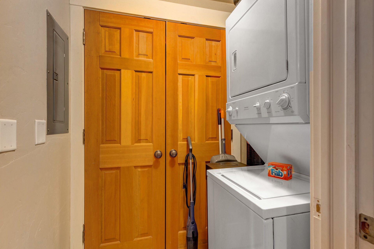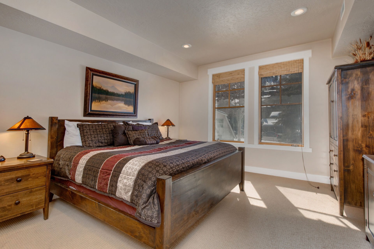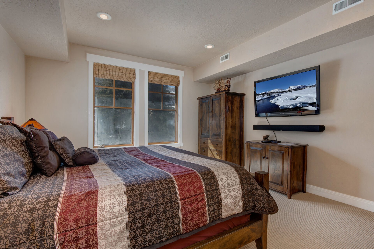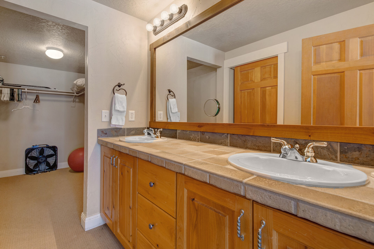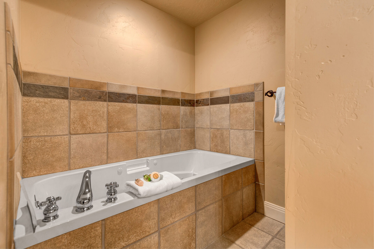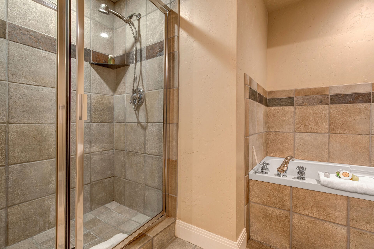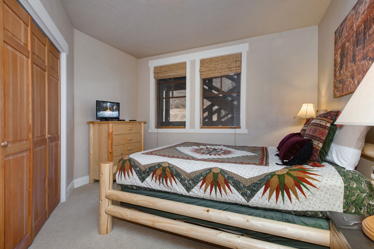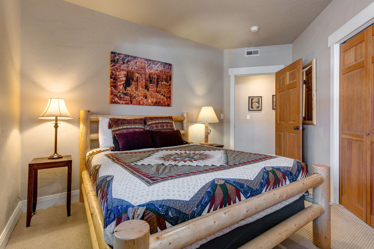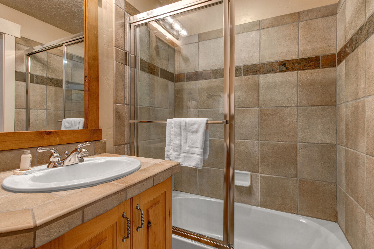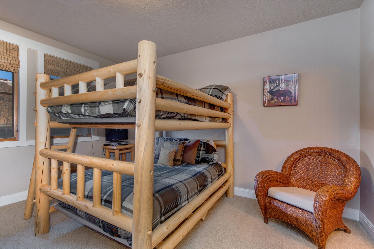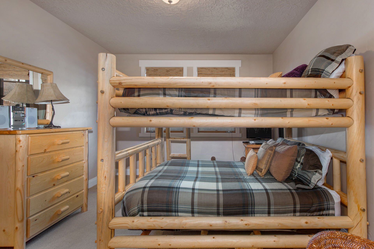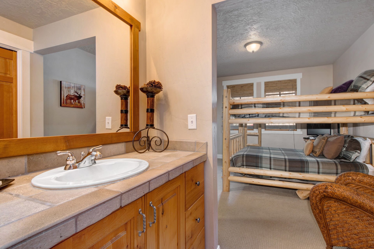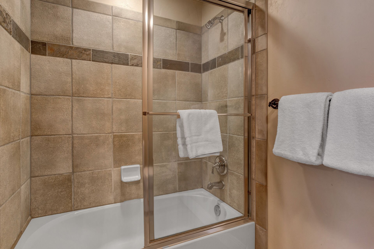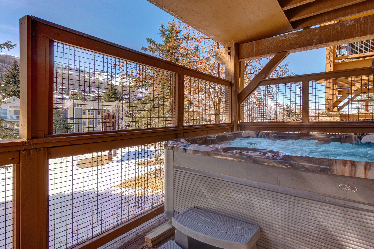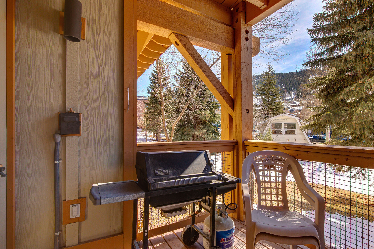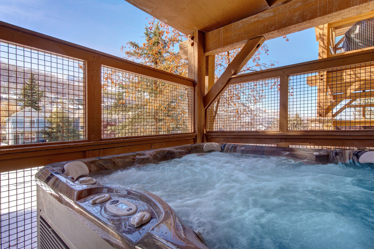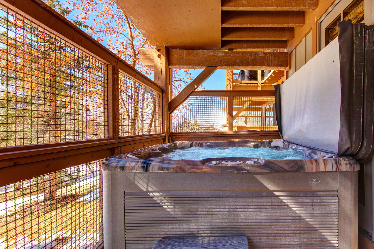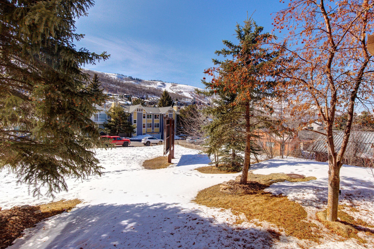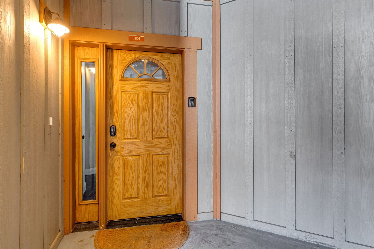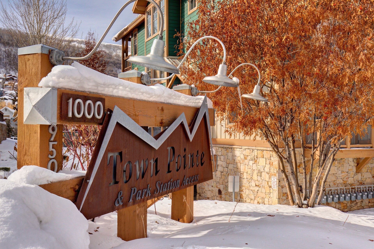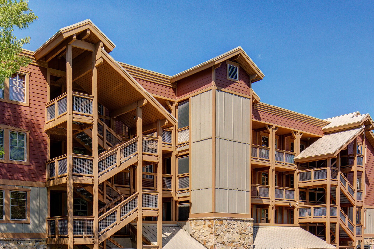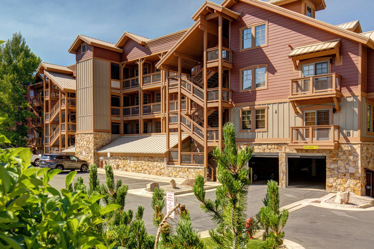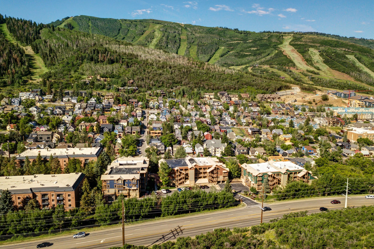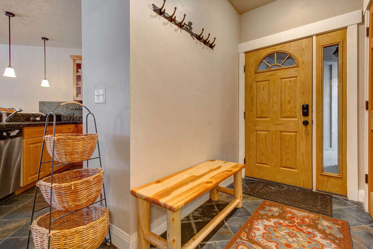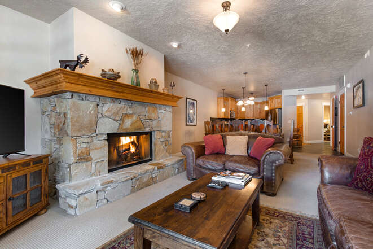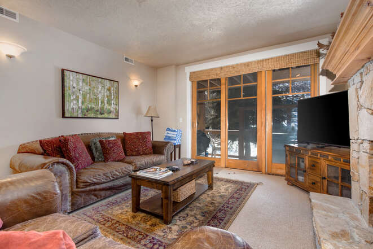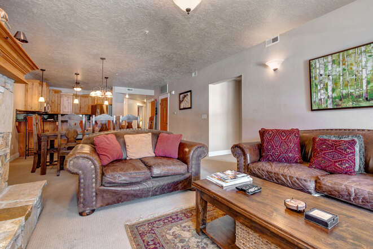Park City Town Pointe B104
 Park City - Historic Old Town
Park City - Historic Old Town
 1550 Square Feet
1550 Square Feet
3 Beds
3 Baths
8 Guests
Why We Love It
The Park City Town Pointe B104 property is a lovely condominium located on Park Avenue, putting you just a short walk to Historic Main Street, along with the Town Lift. And, you will also be right on the free shuttle route so getting around the area will be easy and convenient!
The condo features 1,550 square feet of space over three three bedrooms and three full bathrooms. This beautiful home can easily and comfortably accommodate up to eight guests.
Entering the unit through the front door, you’ll find that the foyer offers a convenient bench and coat hooks. With just a few steps, you’ll find yourself in the main living area that holds the kitchen, living room, and dining space.
Living Room: This room boasts plush leather furnishings, a cozy gas fireplace and a 55” LG Smart TV. The adjacent private deck is a great place to take in the views and take a soak in the private hot tub.
Kitchen: Fully equipped gourmet kitchen offers high-end stainless steel LG appliances, spacious stone counter tops, and a kitchen bar island with seating for three. This area also offers access to the deck.
Dining Area: Seating for up to eight guests.
Bedrooms / Bathrooms
Master bedroom — King size bed, 52” TV with sound bar. The private bathroom offers double sinks, walk-in closet, large jetted soaking tub, and separate shower.
Bedroom 2 – Queen bed, 19” TV, access to full bathroom offering a tub/shower combo.
Bedroom 3/bunk room — Full-over-full bunk beds, 19” TV with DVD player, en suite bathroom offers a large vanity and a tub/shower combo.
Pets: Not allowed
Hot tub: Yes
Ski Locker: Yes, located in the garage.
Laundry: Stacked washer and dryer in the convenient laundry closet.
A/C: No
Wireless Internet: Yes, Free high-speed WIFI
Parking: One designated spot labeled B104 with room for another vehicle in the additional first come first serve spots.
Distances:
Park City Town Lift Plaza: 0.2 miles/5-minute walk
Park City Mountain Resort: 0.5 miles
Park City Canyons Resort/Village: 4.5 miles
Deer Valley Resort: 1.6 miles
Park City Golf Course: 1.3 miles
Grocery Stores: 1.2 miles
Liquor Store: 1.2 miles
Please note: Discounts are offered for reservations longer than 30 days. Contact Park City Rental Properties at 435-571-0024 for details!
CDC cleanings are performed using checklists following all CDC cleaning guidelines.
Property Description
The centrally located Park City Town Pointe B104 is a spacious condominium in the heart of Old Town Park City. You're just a short walk to historic Main Street, along with Park City Mountain Resorts' Town Lift. This downtown property is also right on the free shuttle route that can take you almost anywhere in town including the Canyons Resort, Kimball Junction, and The Tanger Outlets.
The condo features 1,550 square feet of space over three three bedrooms and three full bathrooms. This beautiful home can easily and comfortably accommodate up to eight guests.
Entering the unit through the front door, you’ll find that the foyer offers a convenient bench and coat hooks. With just a few steps, you’ll find yourself in the main living area that holds the living room, kitchen and dining space.
Living Room: This room boasts plush leather furnishings, a cozy gas fireplace and a 55” LG Smart TV. The adjacent private deck is a great place to take in the views and take a soak in the private hot tub.
Kitchen: Fully equipped gourmet kitchen offers high-end stainless steel LG appliances, built-in water and ice dispenser, spacious stone counter tops, and a kitchen bar island with seating for three.
Dining Area: Seating for up to eight guests.
Bedrooms / Bathrooms
Master bedroom — King size bed, 52” TV with sound bar. The private bathroom offers double sinks, walk-in closet, large jetted soaking tub, and separate tiled shower.
Bedroom 2 – Queen bed, 19” TV, access to full bathroom offering a tub/shower combo.
Bedroom 3/bunk room — Full-over-full bunk beds, 19” TV with DVD player, en suite bathroom offers a large vanity and a tub/shower combo.
Pets: Not allowed
Hot tub: Yes
Ski Locker: Yes, located in the garage.
Laundry: Stacked washer and dryer in the convenient laundry closet.
A/C: No
Wireless Internet: Yes, Free high-speed WIFI
Parking: One designated spot labeled B104 with room for another vehicle in the additional first come first serve spots.
Distances:
Park City Town Lift Plaza: 0.2 miles/5-minute walk
Park City Mountain Resort: 0.5 miles
Park City Canyons Resort/Village: 4.5 miles
Deer Valley Resort: 1.6 miles
Park City Golf Course: 1.3 miles
Grocery Stores: 1.2 miles
Liquor Store: 1.2 miles
Please note: Discounts are offered for reservations longer than 30 days. Contact Park City Rental Properties at 435-571-0024 for details!
CDC cleanings are performed using checklists following all CDC cleaning guidelines.
What This Property Offers
 Washer/Dryer
Washer/Dryer Television
Television Fireplace
Fireplace Washer
Washer Hot Tub
Hot TubCheck Availability
- Checkin Available
- Checkout Available
- Not Available
- Available
- Checkin Available
- Checkout Available
- Not Available
Reviews
Where You’ll Sleep
Bedroom {[$index + 1]}
-
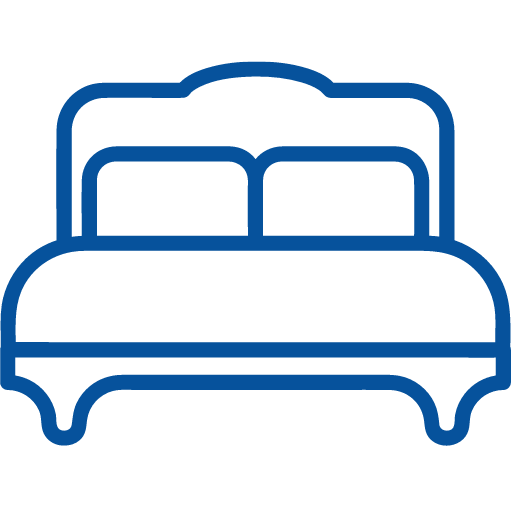
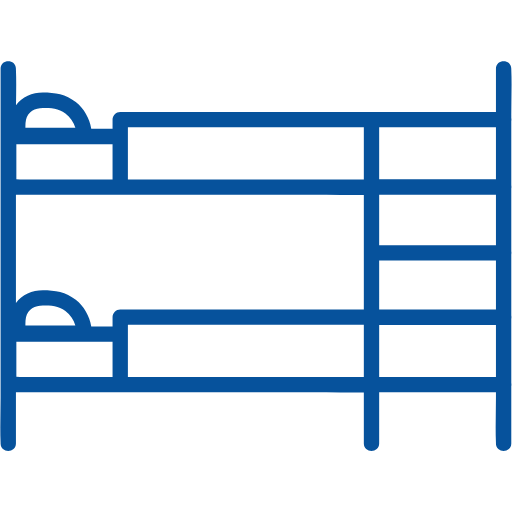
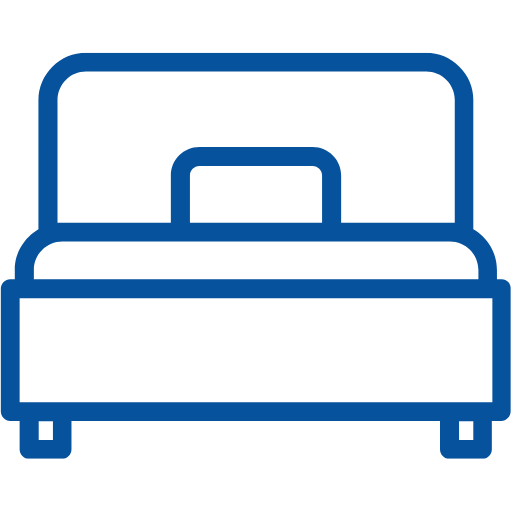


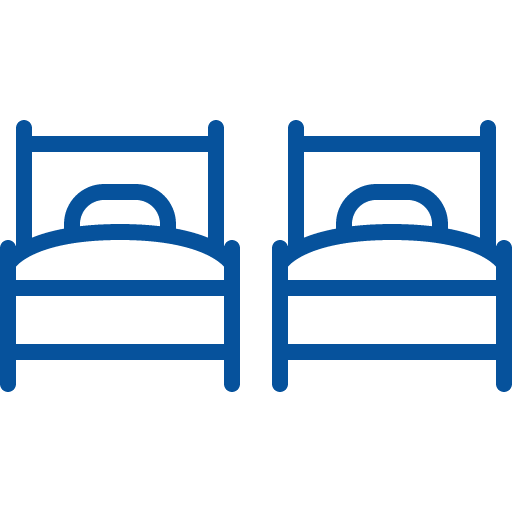


























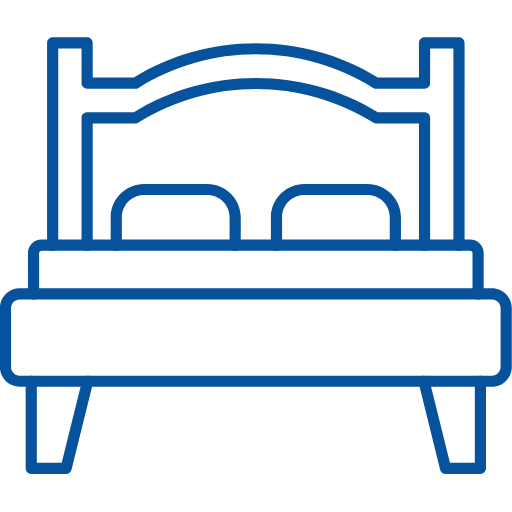

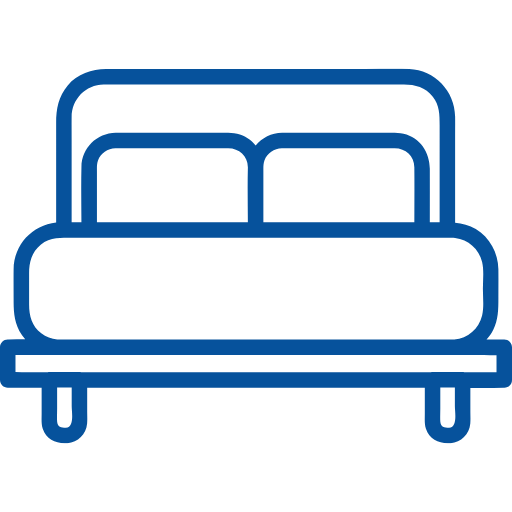
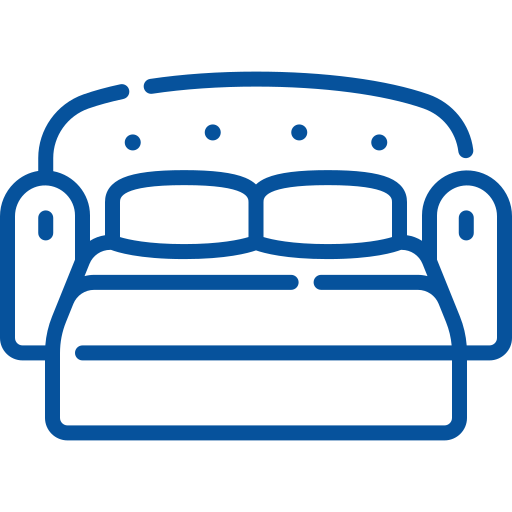
























 {[bd]}
{[bd]}
Location Of The Property
The centrally located Park City Town Pointe B104 is a spacious condominium in the heart of Old Town Park City. You're just a short walk to historic Main Street, along with Park City Mountain Resorts' Town Lift. This downtown property is also right on the free shuttle route that can take you almost anywhere in town including the Canyons Resort, Kimball Junction, and The Tanger Outlets.
The condo features 1,550 square feet of space over three three bedrooms and three full bathrooms. This beautiful home can easily and comfortably accommodate up to eight guests.
Entering the unit through the front door, you’ll find that the foyer offers a convenient bench and coat hooks. With just a few steps, you’ll find yourself in the main living area that holds the living room, kitchen and dining space.
Living Room: This room boasts plush leather furnishings, a cozy gas fireplace and a 55” LG Smart TV. The adjacent private deck is a great place to take in the views and take a soak in the private hot tub.
Kitchen: Fully equipped gourmet kitchen offers high-end stainless steel LG appliances, built-in water and ice dispenser, spacious stone counter tops, and a kitchen bar island with seating for three.
Dining Area: Seating for up to eight guests.
Bedrooms / Bathrooms
Master bedroom — King size bed, 52” TV with sound bar. The private bathroom offers double sinks, walk-in closet, large jetted soaking tub, and separate tiled shower.
Bedroom 2 – Queen bed, 19” TV, access to full bathroom offering a tub/shower combo.
Bedroom 3/bunk room — Full-over-full bunk beds, 19” TV with DVD player, en suite bathroom offers a large vanity and a tub/shower combo.
Pets: Not allowed
Hot tub: Yes
Ski Locker: Yes, located in the garage.
Laundry: Stacked washer and dryer in the convenient laundry closet.
A/C: No
Wireless Internet: Yes, Free high-speed WIFI
Parking: One designated spot labeled B104 with room for another vehicle in the additional first come first serve spots.
Distances:
Park City Town Lift Plaza: 0.2 miles/5-minute walk
Park City Mountain Resort: 0.5 miles
Park City Canyons Resort/Village: 4.5 miles
Deer Valley Resort: 1.6 miles
Park City Golf Course: 1.3 miles
Grocery Stores: 1.2 miles
Liquor Store: 1.2 miles
Please note: Discounts are offered for reservations longer than 30 days. Contact Park City Rental Properties at 435-571-0024 for details!
CDC cleanings are performed using checklists following all CDC cleaning guidelines.
 Washer/Dryer
Washer/Dryer Television
Television Fireplace
Fireplace Washer
Washer Hot Tub
Hot Tub- Checkin Available
- Checkout Available
- Not Available
- Available
- Checkin Available
- Checkout Available
- Not Available
{[review.title]}
Guest Review
by {[review.first_name]} on {[review.startdate | date:'MM/dd/yyyy']}| Beds |
|---|
|
Park City Town Pointe B104
 Park City - Historic Old Town
Park City - Historic Old Town
 1550 Square Feet
1550 Square Feet
-
3 Beds
-
3 Baths
-
8 Guests
