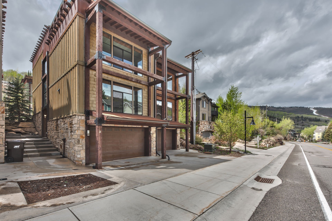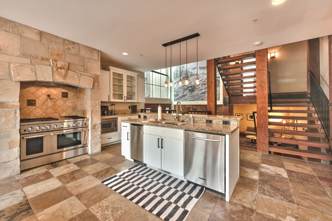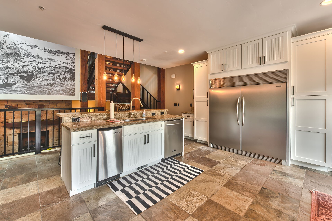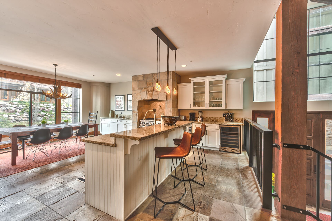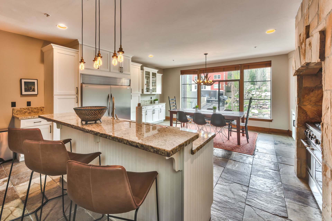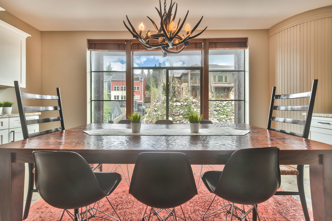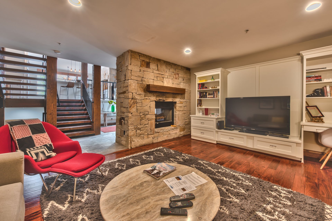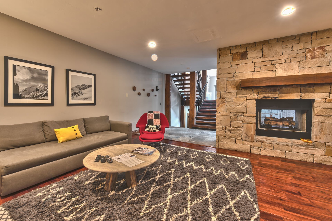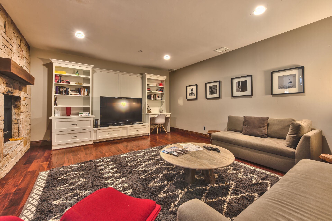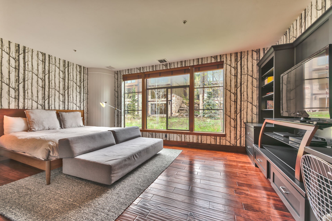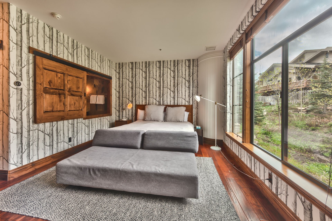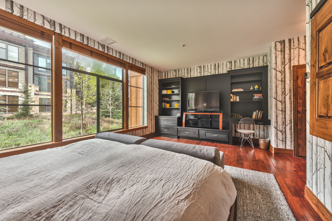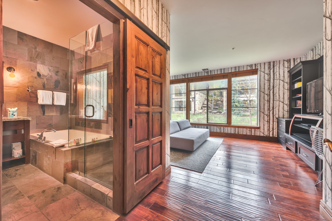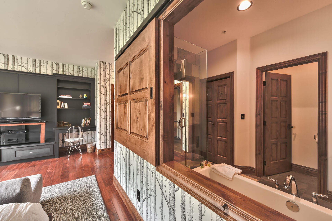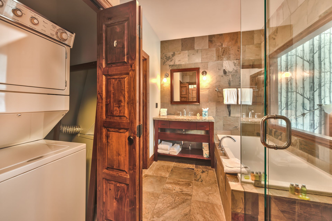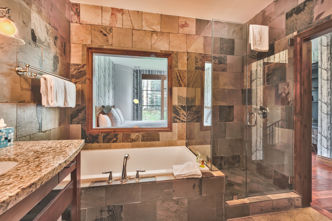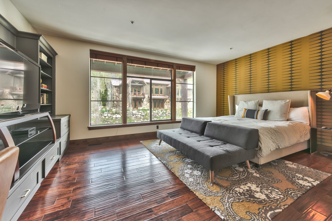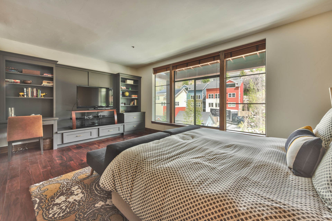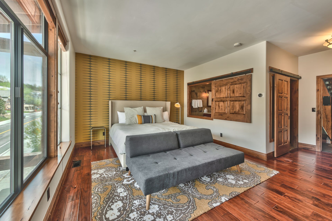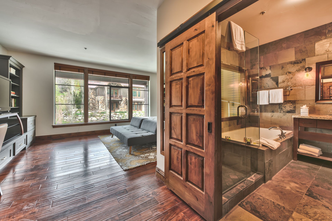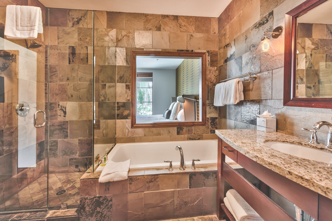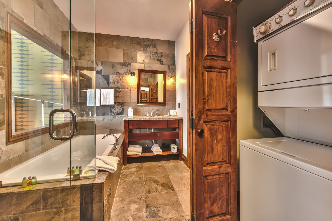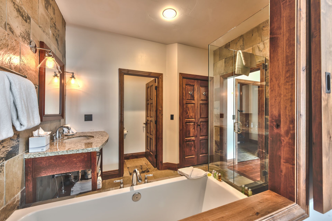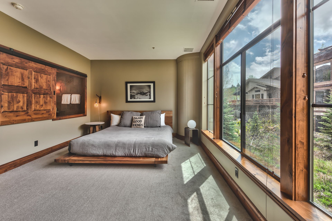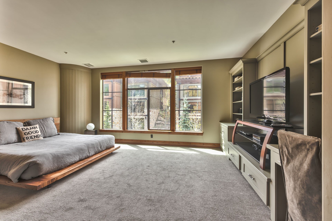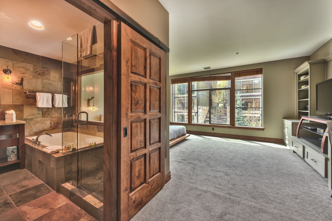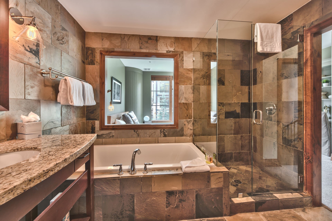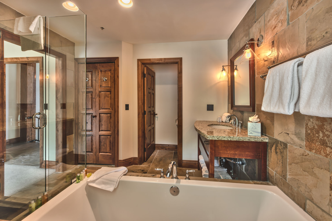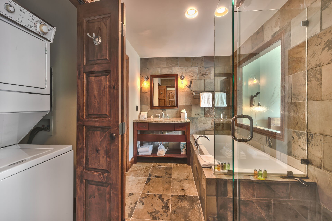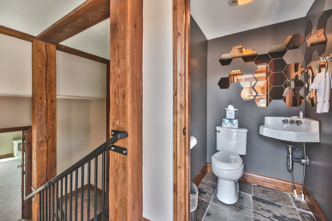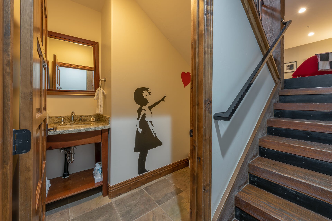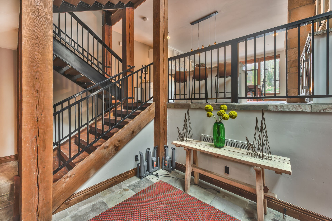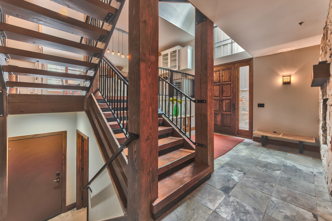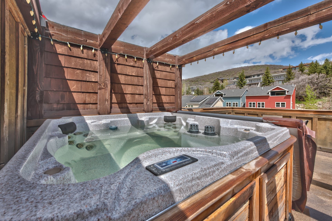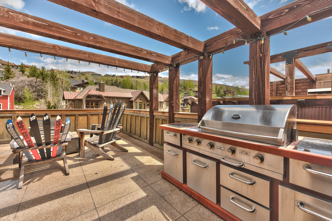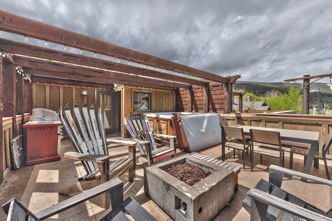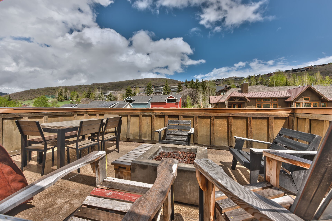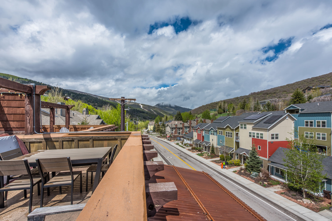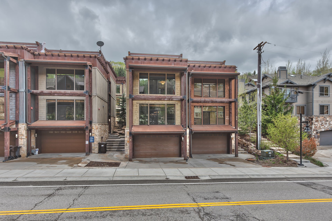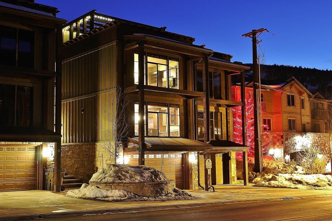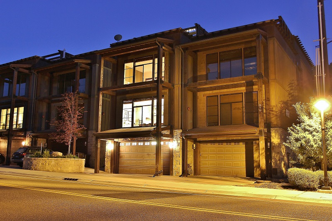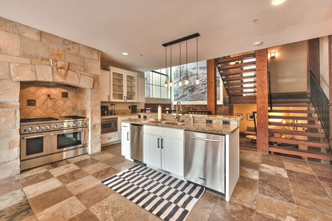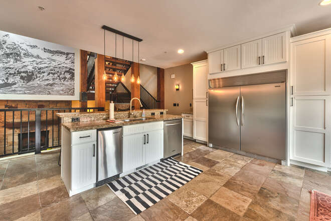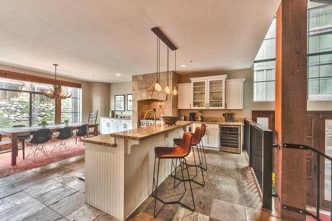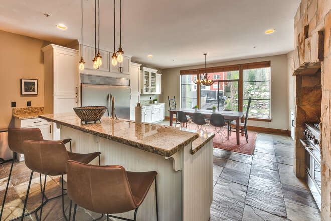Park City Ultimate Loft
 Park City - Historic Old Town
Park City - Historic Old Town
 3300 Square Feet
3300 Square Feet
3 Beds
3 Baths
2 Half Bath
10 Guests
Why We Love It
Entry Level Family Room/Media Room: Lavish mountain contemporary feel with cozy and comfortable high-end finishes. Spacious area with queen sleeper couch, 50’’ HD TV/DVD, surround sound, see through fireplace, and hardwood flooring throughout.
Kitchen: Gourmet chef's culinary kitchen with Viking and Wolf appliances, a wine fridge, 6+ burner stove, oversized double ovens, and Kitchen bar seating for 3 people.
Dining Room: Large dining room table with seating for up to 8 people.
Bedrooms:
Master Bedroom 1- King bed, Twin sofa sleeper, 46’’ LED TV, beautiful hardwood floors, stackable washer and dryer, and private bath. Private bath includes; Roman soaking tub, stone shower, and granite counter vanity.
Master Bedroom 2- King bed, Twin sofa sleeper, 46’’ LED TV, stackable washer and dryer, and private bath. Private bath includes; Roman soaking tub, stone shower, and granite counter vanity.
Master Bedroom 3- King Bed, Twin sofa sleeper, 46’’ LED TV, stackable washer and dryer, and private bath. Private bath includes; Roman soaking tub, stone shower, and granite counter vanity.
The home also features two half baths, one in garage entryway and the other at the roof deck entryway.
Hot tub: Yes, private hot tub located on the rooftop terrace with a 6 seat hot tub and amazing views.
BBQ: Yes, BBQ located on the rooftop terrace with firepit and patio seating.
Laundry Room: Yes, 3 stackable washers and dryers located in Master Bathrooms.
Garage: Yes, 2 car garage.
Wireless Internet: Yes.
Air Conditioning: Yes, central A/C.
Community Amenities: No.
Pets: Pet fee $200. Prior Approval Required. (No Pets 12/1-4/1)
Nothing was spared when building or designing the Park City Ultimate Loft. You'll love having everyone gather on the rooftop deck which is very rare in Park City! All of this luxury and just a five minute walk to historic Main Street and 1 minute to the closest Park City shuttle stop.
Distances:
Park City Mountain Resort: 1.8 miles
Deer Valley Resort: 0.9 miles
Main Street: 0.6 miles
Nearest Bus Stop: 243 ft
Grocery Store: 2.0 miles
Liquor Store: 0.5 miles
Park City Canyons Village: 5.3 miles
Salt Lake City Airport: 37.9 miles
Discounts offered for reservations 30 days or more. Inquire for details.
Property Description
Entry Level Family Room/Media Room: Lavish mountain contemporary feel with cozy and comfortable high-end finishes. Spacious area with queen sleeper couch, 50’’ HD TV/DVD, surround sound, see through fireplace, and hardwood flooring throughout.
Kitchen: Gourmet chef's culinary kitchen with Viking and Wolf appliances, a wine fridge, 6+ burner stove, oversized double ovens, and Kitchen bar seating for 3 people.
Dining Room: Large dining room table with seating for up to 8 people.
Bedrooms:
Master Bedroom 1- King bed, Twin sofa sleeper, 46’’ LED TV, beautiful hardwood floors, stackable washer and dryer, and private bath. Private bath includes; Roman soaking tub, stone shower, and granite counter vanity.
Master Bedroom 2- King bed, Twin sofa sleeper, 46’’ LED TV, stackable washer and dryer, and private bath. Private bath includes; Roman soaking tub, stone shower, and granite counter vanity.
Master Bedroom 3- King Bed, Twin sofa sleeper, 46’’ LED TV, stackable washer and dryer, and private bath. Private bath includes; Roman soaking tub, stone shower, and granite counter vanity.
The home also features two half baths, one in garage entryway and the other at the roof deck entryway.
Hot tub: Yes, private hot tub located on the rooftop terrace with a 6-seat hot tub and amazing views.
BBQ: Yes, BBQ located on the rooftop terrace with firepit and patio seating.
Laundry Room: Yes, 3 stackable washers and dryers located in Master Bathrooms.
Garage: Yes, 2 car garage.
Wireless Internet: Yes.
Air Conditioning: Yes, central A/C.
Community Amenities: No.
Pets: Pet fee $200. Prior Approval Required. (No Pets 12/1-4/1)
Nothing was spared when building or designing the Park City Ultimate Loft. You'll love having everyone gather on the rooftop deck which is very rare in Park City! All of this luxury and just a five minute walk to historic Main Street and 1 minute to the closest Park City shuttle stop.
Distances:
Park City Mountain Resort: 1.8 miles
Deer Valley Resort: 0.9 miles
Main Street: 0.6 miles
Nearest Bus Stop: 243 ft
Grocery Store: 2.0 miles
Liquor Store: 0.5 miles
Park City Canyons Village: 5.3 miles
Salt Lake City Airport: 37.9 miles
Discounts offered for reservations 30 days or more. Inquire for details.
What This Property Offers
 Washer/Dryer
Washer/Dryer Television
Television BBQ
BBQ Fireplace
Fireplace Air Conditioning
Air Conditioning Washer
Washer Hot Tub
Hot TubCheck Availability
- Checkin Available
- Checkout Available
- Not Available
- Available
- Checkin Available
- Checkout Available
- Not Available
Seasonal Rates (Nightly)
Reviews
Where You’ll Sleep
Bedroom {[$index + 1]}
-
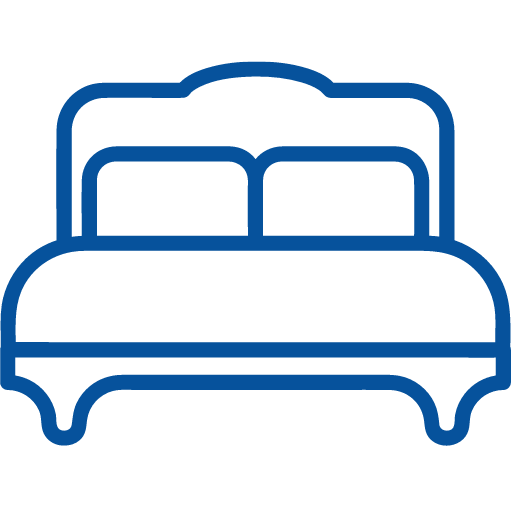
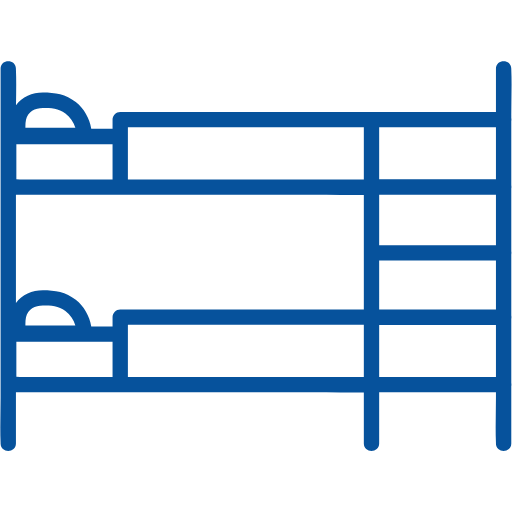
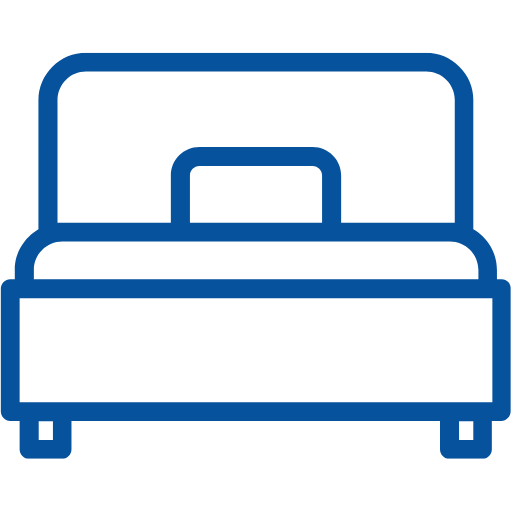


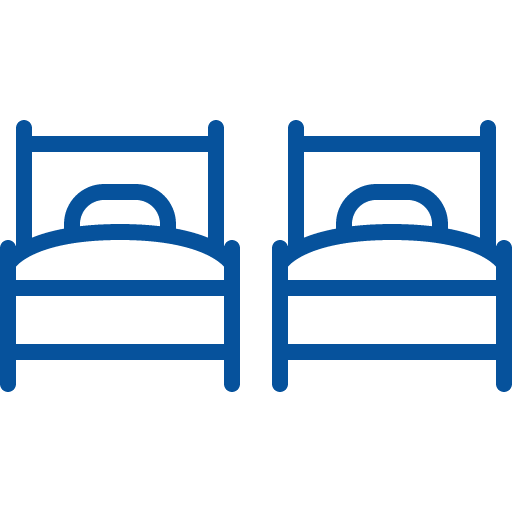


























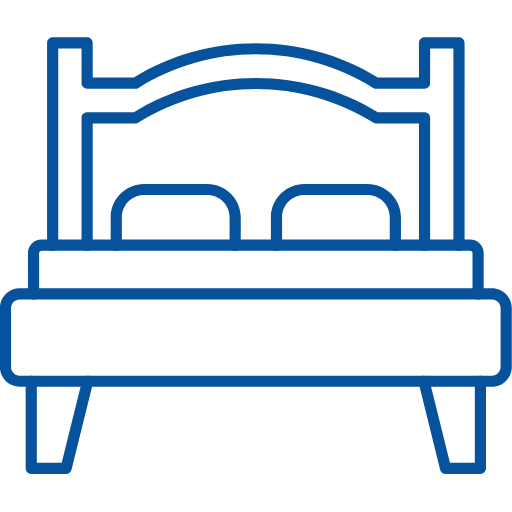

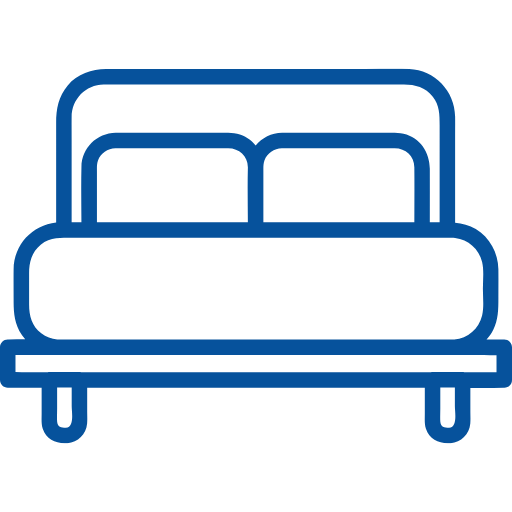
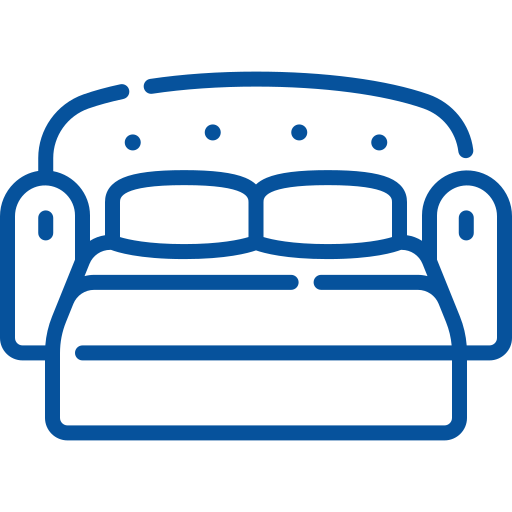
























 {[bd]}
{[bd]}
Location Of The Property
Entry Level Family Room/Media Room: Lavish mountain contemporary feel with cozy and comfortable high-end finishes. Spacious area with queen sleeper couch, 50’’ HD TV/DVD, surround sound, see through fireplace, and hardwood flooring throughout.
Kitchen: Gourmet chef's culinary kitchen with Viking and Wolf appliances, a wine fridge, 6+ burner stove, oversized double ovens, and Kitchen bar seating for 3 people.
Dining Room: Large dining room table with seating for up to 8 people.
Bedrooms:
Master Bedroom 1- King bed, Twin sofa sleeper, 46’’ LED TV, beautiful hardwood floors, stackable washer and dryer, and private bath. Private bath includes; Roman soaking tub, stone shower, and granite counter vanity.
Master Bedroom 2- King bed, Twin sofa sleeper, 46’’ LED TV, stackable washer and dryer, and private bath. Private bath includes; Roman soaking tub, stone shower, and granite counter vanity.
Master Bedroom 3- King Bed, Twin sofa sleeper, 46’’ LED TV, stackable washer and dryer, and private bath. Private bath includes; Roman soaking tub, stone shower, and granite counter vanity.
The home also features two half baths, one in garage entryway and the other at the roof deck entryway.
Hot tub: Yes, private hot tub located on the rooftop terrace with a 6-seat hot tub and amazing views.
BBQ: Yes, BBQ located on the rooftop terrace with firepit and patio seating.
Laundry Room: Yes, 3 stackable washers and dryers located in Master Bathrooms.
Garage: Yes, 2 car garage.
Wireless Internet: Yes.
Air Conditioning: Yes, central A/C.
Community Amenities: No.
Pets: Pet fee $200. Prior Approval Required. (No Pets 12/1-4/1)
Nothing was spared when building or designing the Park City Ultimate Loft. You'll love having everyone gather on the rooftop deck which is very rare in Park City! All of this luxury and just a five minute walk to historic Main Street and 1 minute to the closest Park City shuttle stop.
Distances:
Park City Mountain Resort: 1.8 miles
Deer Valley Resort: 0.9 miles
Main Street: 0.6 miles
Nearest Bus Stop: 243 ft
Grocery Store: 2.0 miles
Liquor Store: 0.5 miles
Park City Canyons Village: 5.3 miles
Salt Lake City Airport: 37.9 miles
Discounts offered for reservations 30 days or more. Inquire for details.
 Washer/Dryer
Washer/Dryer Television
Television BBQ
BBQ Fireplace
Fireplace Air Conditioning
Air Conditioning Washer
Washer Hot Tub
Hot Tub- Checkin Available
- Checkout Available
- Not Available
- Available
- Checkin Available
- Checkout Available
- Not Available
Seasonal Rates (Nightly)
{[review.title]}
Guest Review
by {[review.first_name]} on {[review.startdate | date:'MM/dd/yyyy']}| Beds |
|---|
|
Park City Ultimate Loft
 Park City - Historic Old Town
Park City - Historic Old Town
 3300 Square Feet
3300 Square Feet
-
3 Beds
-
3 Baths
-
10 Guests
