Park City Wasatch Springs 1134
 Park City - Surrounding Areas
Park City - Surrounding Areas
 1400 Square Feet
1400 Square Feet
3 Beds
2 Baths
1 Half Bath
6 Guests
Why We Love It
This end-unit townhouse boasts 1400 square feet of living space, with 3 bedrooms and 2.5 bathrooms, comfortably accommodating up to 6 guests.
Guests enter through the private 2-car garage into the main level living area with comfortable furnishings, a vaulted ceiling, and an open floor plan.
Living Area:
The open living room features sleek, contemporary furnishings with a bright and airy ambiance. Relax on the leather sofa or one of the three stylish armchairs while enjoying entertainment on the 65” Samsung Smart TV with a soundbar and Blu-ray player. The open layout connects seamlessly with the kitchen and dining area, offering plenty of space to relax and entertain.
Kitchen:
A chef’s dream, the fully-equipped kitchen features stainless steel appliances, including a gas range and large refrigerator, alongside stone countertops. The kitchen island offers bar seating for 4, perfect for casual dining or entertaining guests.
Dining Area:
Located adjacent to the kitchen, the dining nook features a wood table with bench seating for 6. Enjoy meals together while looking out over the living area or step outside to a private covered back deck for a breath of fresh air.
Bedrooms / Bathrooms (Upper Level):
Master Bedroom: King bed, large windows, a 43” Smart TV, and ample storage space with a dresser and standing mirror. The en suite bathroom features dual vanity, a large soaker tub, and a spacious glass shower.
Bedroom 2: Queen bed, dresser, and access to a full shared bath.
Bedroom 3: Queen bed, closet space, and access to a full shared bath. The upper-level full shared bath includes a tub/shower combo.
Additional Bathroom: Half bath on the main level.
Outdoor Spaces: Enjoy the main level covered deck with two patio chairs and a table.
Electronics: All bedrooms and the living room are equipped with Samsung Smart TVs, offering easy access to streaming services.
Wireless Internet: Free high-speed wireless internet is provided.
Laundry: A full-size washer and dryer are available in the hallway closet on the upper level.
Parking: The property offers a 2-car garage, parking for two in the driveway, and unreserved parking in the community across the street. Street parking within the community is not allowed.
A/C: Central air conditioning and heating ensure your comfort.
Private Hot Tub: No Hot Tub
Pets: Pets are not allowed.
Cameras: Front door, inside the garage, back patio facing out
Distances:
Park City Historic Main Street: 5.7 miles
Deer Valley Resort: 6.7 miles
Park City Canyons Village: 8.2 miles
Park City Mountain Resort: 5.4 miles
Jordanelle Reservoir - Ross Creek Entrance: 1.1 miles
Jordanelle Gondola: 7.3 miles
Grocery Store/Fresh Market: 4.7 miles
Liquor Store: 4.8 miles
Please note: Discounts are offered for reservations longer than 30 days. Contact Park City Rental Properties at 435-571-0024 for details!
Property Description
This end-unit townhouse boasts 1400 square feet of living space, with 3 bedrooms and 2.5 bathrooms, comfortably accommodating up to 6 guests.
Guests enter through the private 2-car garage into the main level living area with comfortable furnishings, a vaulted ceiling, and an open floor plan.
Living Area:
The open living room features sleek, contemporary furnishings with a bright and airy ambiance. Relax on the leather sofa or one of the three stylish armchairs while enjoying entertainment on the 65” Samsung Smart TV with a soundbar and Blu-ray player. The open layout connects seamlessly with the kitchen and dining area, offering plenty of space to relax and entertain.
Kitchen:
A chef’s dream, the fully-equipped kitchen features stainless steel appliances, including a gas range and large refrigerator, alongside stone countertops. The kitchen island offers bar seating for 4, perfect for casual dining or entertaining guests.
Dining Area:
Located adjacent to the kitchen, the dining nook features a wood table with bench seating for 6. Enjoy meals together while looking out over the living area or step outside to a private covered back deck for a breath of fresh air.
Bedrooms / Bathrooms (Upper Level):
Master Bedroom: King bed, large windows, a 43” Smart TV, and ample storage space with a dresser and standing mirror. The en suite bathroom features dual vanity, a large soaker tub, and a spacious glass shower.
Bedroom 2: Queen bed, dresser, and access to a full shared bath.
Bedroom 3: Queen bed, closet space, and access to a full shared bath. The upper-level full shared bath includes a tub/shower combo.
Additional Bathroom: Half bath on the main level.
Outdoor Spaces: Enjoy the main level covered deck with two patio chairs and a table.
Electronics: All bedrooms and the living room are equipped with Samsung Smart TVs, offering easy access to streaming services.
Wireless Internet: Free high-speed wireless internet is provided.
Laundry: A full-size washer and dryer are available in the hallway closet on the upper level.
Parking: The property offers a 2-car garage, parking for two in the driveway, and unreserved parking in the community across the street. Street parking within the community is not allowed.
A/C: Central air conditioning and heating ensure your comfort.
Private Hot Tub: No Hot Tub
Pets: Pets are not allowed.
Cameras: Front door, inside the garage, back patio facing out
Distances:
Park City Historic Main Street: 5.7 miles
Deer Valley Resort: 6.7 miles
Park City Canyons Village: 8.2 miles
Park City Mountain Resort: 5.4 miles
Jordanelle Reservoir - Ross Creek Entrance: 1.1 miles
Jordanelle Gondola: 7.3 miles
Grocery Store/Fresh Market: 4.7 miles
Liquor Store: 4.8 miles
Please note: Discounts are offered for reservations longer than 30 days. Contact Park City Rental Properties at 435-571-0024 for details!
What This Property Offers
 Washer/Dryer
Washer/Dryer Television
Television Air Conditioning
Air ConditioningCheck Availability
- Checkin Available
- Checkout Available
- Not Available
- Available
- Checkin Available
- Checkout Available
- Not Available
Reviews
Where You’ll Sleep
Bedroom {[$index + 1]}
-
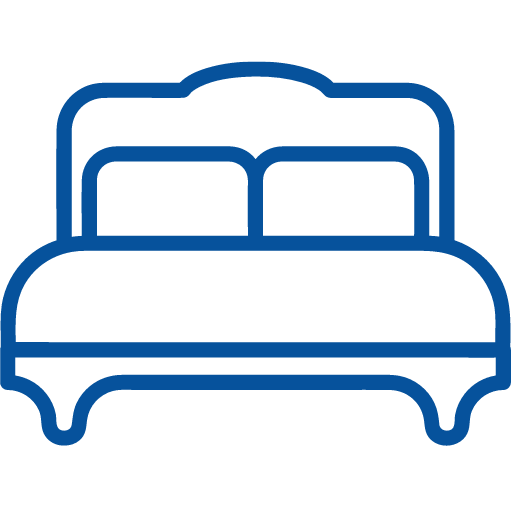
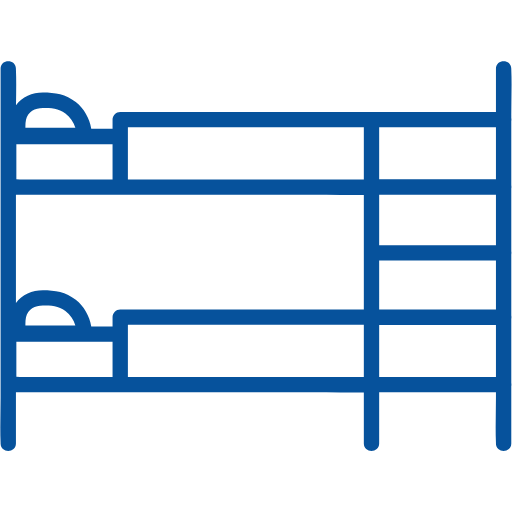
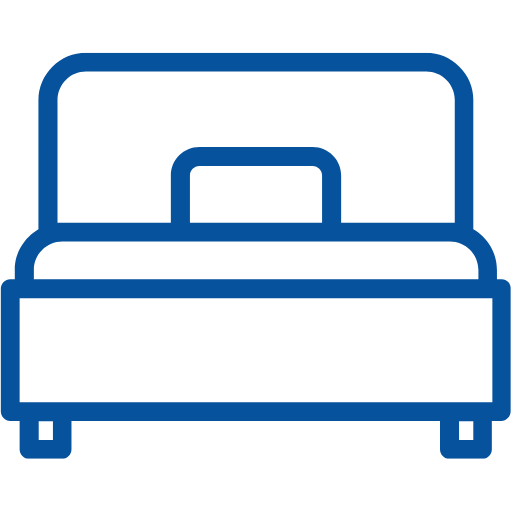


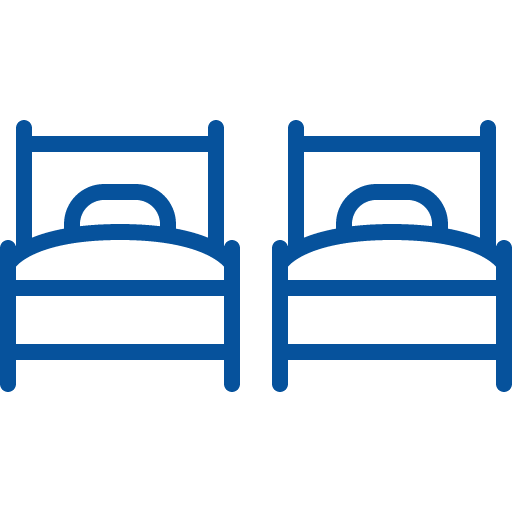


























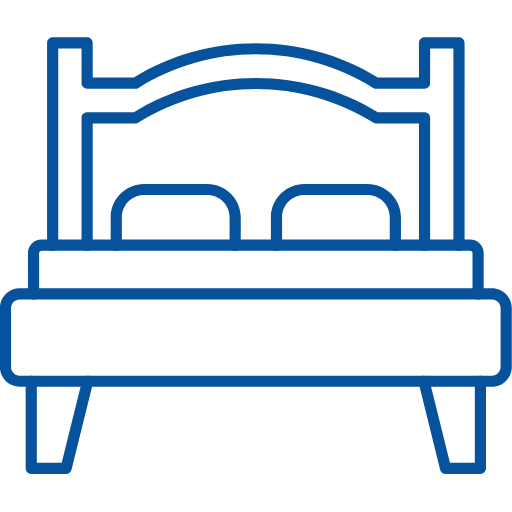

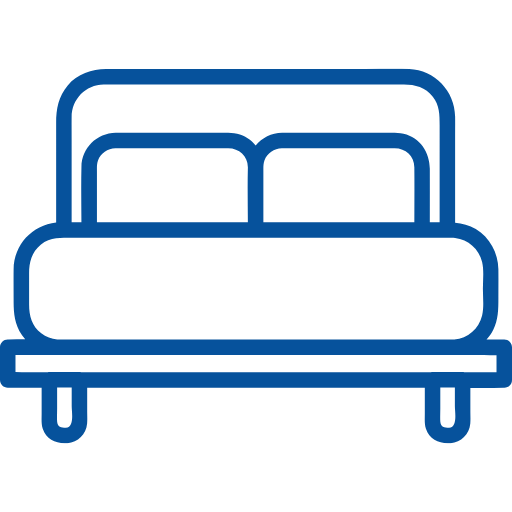
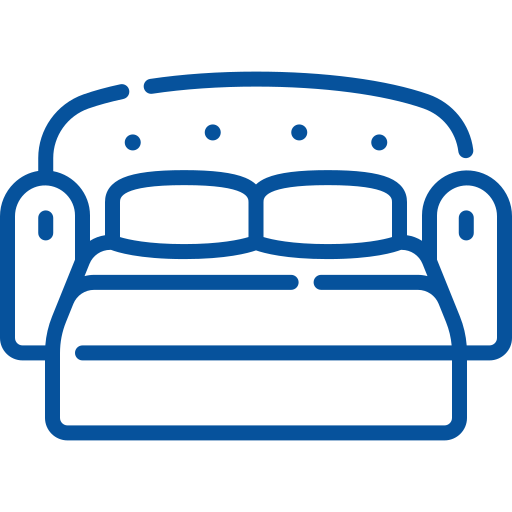
























 {[bd]}
{[bd]}
Location Of The Property
This end-unit townhouse boasts 1400 square feet of living space, with 3 bedrooms and 2.5 bathrooms, comfortably accommodating up to 6 guests.
Guests enter through the private 2-car garage into the main level living area with comfortable furnishings, a vaulted ceiling, and an open floor plan.
Living Area:
The open living room features sleek, contemporary furnishings with a bright and airy ambiance. Relax on the leather sofa or one of the three stylish armchairs while enjoying entertainment on the 65” Samsung Smart TV with a soundbar and Blu-ray player. The open layout connects seamlessly with the kitchen and dining area, offering plenty of space to relax and entertain.
Kitchen:
A chef’s dream, the fully-equipped kitchen features stainless steel appliances, including a gas range and large refrigerator, alongside stone countertops. The kitchen island offers bar seating for 4, perfect for casual dining or entertaining guests.
Dining Area:
Located adjacent to the kitchen, the dining nook features a wood table with bench seating for 6. Enjoy meals together while looking out over the living area or step outside to a private covered back deck for a breath of fresh air.
Bedrooms / Bathrooms (Upper Level):
Master Bedroom: King bed, large windows, a 43” Smart TV, and ample storage space with a dresser and standing mirror. The en suite bathroom features dual vanity, a large soaker tub, and a spacious glass shower.
Bedroom 2: Queen bed, dresser, and access to a full shared bath.
Bedroom 3: Queen bed, closet space, and access to a full shared bath. The upper-level full shared bath includes a tub/shower combo.
Additional Bathroom: Half bath on the main level.
Outdoor Spaces: Enjoy the main level covered deck with two patio chairs and a table.
Electronics: All bedrooms and the living room are equipped with Samsung Smart TVs, offering easy access to streaming services.
Wireless Internet: Free high-speed wireless internet is provided.
Laundry: A full-size washer and dryer are available in the hallway closet on the upper level.
Parking: The property offers a 2-car garage, parking for two in the driveway, and unreserved parking in the community across the street. Street parking within the community is not allowed.
A/C: Central air conditioning and heating ensure your comfort.
Private Hot Tub: No Hot Tub
Pets: Pets are not allowed.
Cameras: Front door, inside the garage, back patio facing out
Distances:
Park City Historic Main Street: 5.7 miles
Deer Valley Resort: 6.7 miles
Park City Canyons Village: 8.2 miles
Park City Mountain Resort: 5.4 miles
Jordanelle Reservoir - Ross Creek Entrance: 1.1 miles
Jordanelle Gondola: 7.3 miles
Grocery Store/Fresh Market: 4.7 miles
Liquor Store: 4.8 miles
Please note: Discounts are offered for reservations longer than 30 days. Contact Park City Rental Properties at 435-571-0024 for details!
 Washer/Dryer
Washer/Dryer Television
Television Air Conditioning
Air Conditioning- Checkin Available
- Checkout Available
- Not Available
- Available
- Checkin Available
- Checkout Available
- Not Available
{[review.title]}
Guest Review
by {[review.first_name]} on {[review.startdate | date:'MM/dd/yyyy']}| Beds |
|---|
|









































































