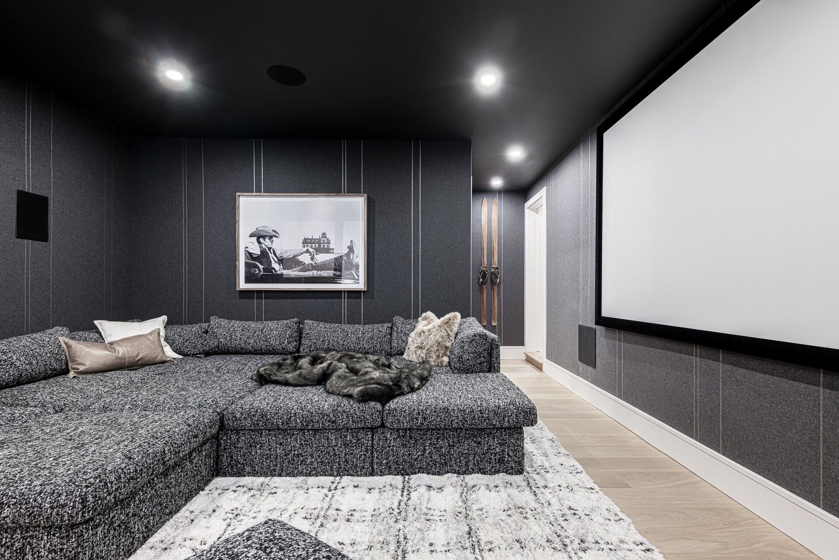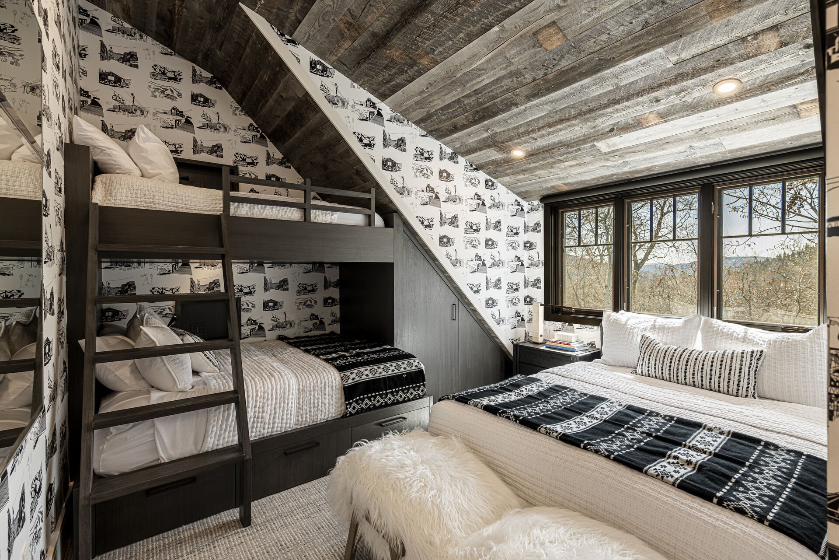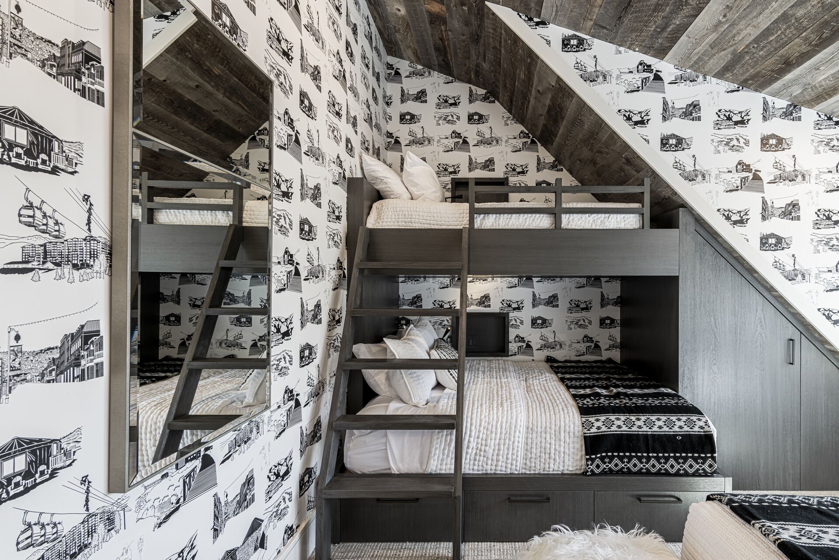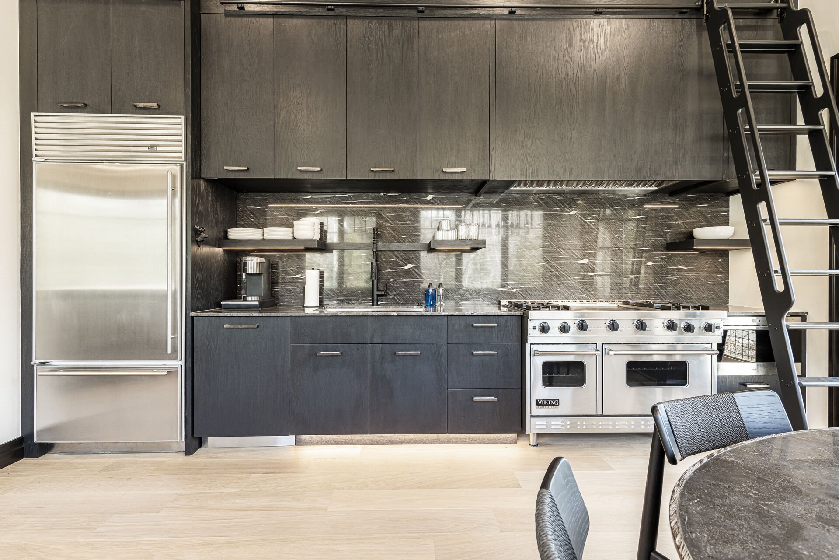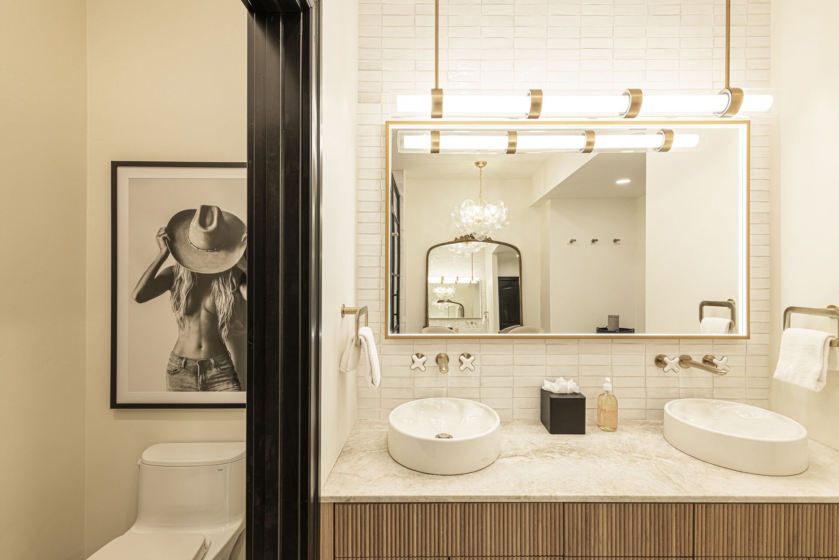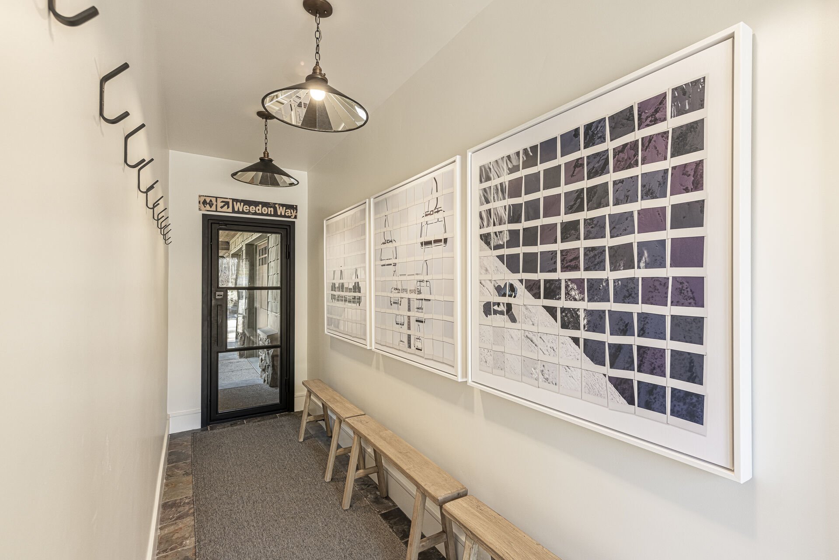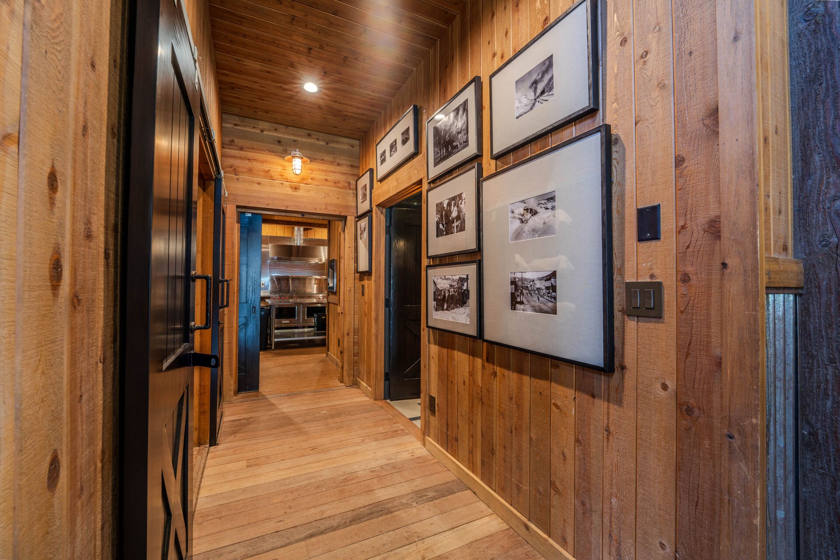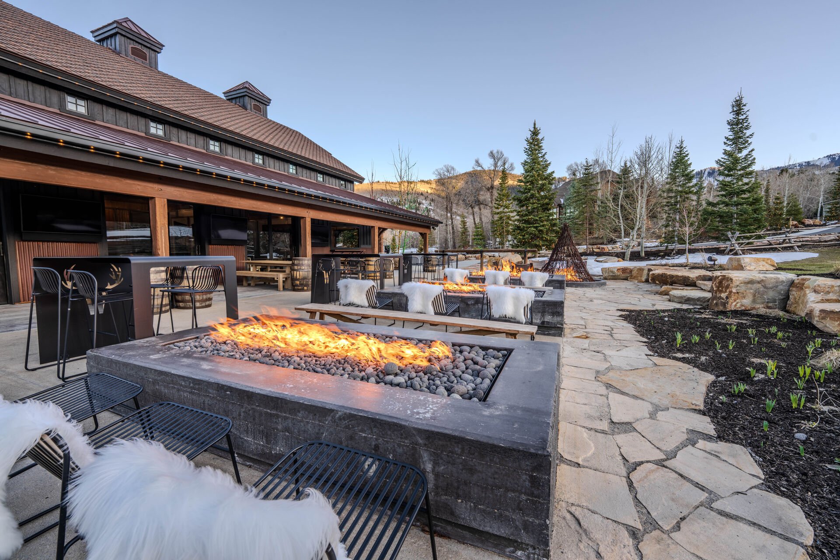Park City Weedon Ranch
 Park City - Canyons Village
Park City - Canyons Village
 9585 Square Feet
9585 Square Feet
12 Beds
11 Baths
2 Half Bath
27 Guests
Why We Love It
Nestled on a breathtaking 12-acre private estate in the heart of Park City's sought-after Canyons Village, Park City Weedon Ranch offers a one-of-a-kind mountain retreat with not one, but three completely renovated luxury homes and the iconic Barn (an add-on) - complete with state-of-the-art gourmet catering kitchen, a saloon, rustic-modern style, and total privacy: the ultimate venue for unforgettable weddings, retreats, and upscale events! Park City Weedon Ranch isn’t just a rental—it’s an experience. It’s the rare kind of place that brings people together in luxury, surrounded by natural beauty, and leaves them with lifelong memories.
This exclusive property combines high-end elegance, ultimate privacy, and premier access to all of Park City’s renowned attractions, comfortably accommodating up to 27 guests with 12 bedrooms and 14 bathrooms. Whether you’re planning a multigenerational family getaway, a retreat with friends, or a corporate escape, this is the perfect luxury haven.
From the moment you arrive at the gated entrance, you’re enveloped by mountain serenity and sophisticated comfort. Winding through mature evergreens, the private driveway opens onto a collection of warm, welcoming properties that blend contemporary design with rustic alpine touches. This is a place where unforgettable memories are made.
Location, Location, Location!
Park City Weedon Ranch is ideally located in the Canyons Village area, placing you just moments away from year-round outdoor adventures. Hit the slopes in winter or enjoy scenic hikes and bike rides in summer—all easily accessed from the Canyons Village base. Just down the street, the Canyons Transit Hub connects you to Park City’s free Electric Express, whisking you off to Historic Main Street, Kimball Junction, Deer Valley, and beyond. Discover top-rated dining, boutique shopping, and endless activities all within reach.
Three Distinct Homes, One Exceptional Estate
On the estate you’ll find:
Sun Peak Manor House: A stunning 6,586 sq ft mountain masterpiece with three expansive levels.
Peak 5 Cabin: A charming and elegant 1,708 sq ft two-level retreat with a bathroom bridal suite
Iron Mountain Loft: A stylish and cozy 1,291 sq ft space with modern finishes and elevated comfort.
SUN PEAK MANOR HOUSE – 7 Bedrooms / 7.5 Bathrooms – Sleeps 17
Living Room - A stunning mountain contemporary design sets the tone, with luxurious furnishings and soaring ceilings. Unwind on plush seating in front of the impressive stone façade gas fireplace, or enjoy a movie on the Samsung Smart TV. The wood-beam vaulted ceiling adds rustic elegance to the space.
Kitchen - This gourmet kitchen is a chef’s dream, showcasing stone countertops, a waterfall island with bar seating, and high-end SubZero and Wolf appliances, including a 6-burner gas range with griddle and grill, double ovens, a built-in pot filler, and dual faucet farmhouse sink. A Butler’s pantry offers extra prep and storage space, and an adjacent breakfast nook with a fireplace and Smart TV opens onto the large deck for outdoor dining.
Dining Area - Gather around the expansive wood-plank dining table that seats up to 14 guests. Surrounded by mountain-inspired finishes and situated between the living and kitchen areas, it offers seamless flow and deck access for al fresco moments.
Game Room (Upper Level) - Rustic charm meets fun with aspen branch décor, a game table with wooded views, pool table, and wet bar with mini fridge. Step out onto the covered patio and breathe in the mountain air.
Media Room (Upper Level) - Relax into the plush sectional seating and enjoy a cozy movie night in this dark, theater-style room with a large screen TV just off the game room.
Bedrooms / Bathrooms:
Primary Suite (Main Level): Heated floors, king bed, Smart TV, patio access, and a spa-like en suite with dual vanities, two walk-in closets, a freestanding soaking tub, and a steam shower.
Guest Bedroom 2 (Main Level): King bed, Smart TV, closet space, and en suite with glass-enclosed shower and tiled feature wall.
Guest Bedroom 3 (Main Level): King bed, Smart TV, and en suite with tub/shower combo and stone vanity.
Guest Bedroom 4 (Upper Level): King bed, Smart TV, peaceful forest-themed décor, and en suite with lighted mirror vanity and tiled shower.
Guest Bedroom 5 (Upper Level): Queen bed, Smart TV, desk, deck access, and an en suite with dual shower heads, stone bench, and vanity.
Guest Bedroom 6 – Bunk Room (Upper Level): Twin-over-queen bunk and queen bed, ski-themed wallpaper, Smart TV, private half bath, and adjacent shared full bath with a shower.
Guest Bedroom 7 (Lower Level): Private retreat with king bed, sitting area with leather sofa, Smart TV, private hot tub access, and en suite with dual sinks, glass shower, and water closet.
Additional Powder Room: Unique lighted stone counter vanity on main level.
PEAK 5 CABIN – 2 Bedrooms / 2 Bathrooms – Sleeps 4
Living Room - Mountain contemporary elegance meets cozy comfort with high ceilings, a warm gas fireplace, wood beam detailing, and Samsung Smart TV. Sink into plush seating and unwind in style.
Kitchen and Dining - The chef’s kitchen features stone counters, a center island, SubZero appliances, and a Viking 4-burner gas range with a griddle and double ovens. The rolling ladder gives access to high cabinetry, while a dining table with bench and chair seating completes the space.
Bedrooms / Bathrooms:
Guest Bedrooms 8 & 9: Each with a king bed, Smart TV; one features a sunlit work area, the other a private balcony.
Main Shared Bath: Dual sinks, stone vanity, and glass shower.
Lower-Level Bathroom Bridal Suite: Sitting area with full-length mirror, dual vanities, spacious shower with stone bench, and water closet to get ready for your special day!
IRON MOUNTAIN LOFT – 3 Bedrooms / 2 Bathrooms – Sleeps 6
Living Room - Bright and inviting with mountain views, stone gas fireplace, Samsung Smart TV, and bistro table for morning coffee. High ceilings and elegant finishes create an upscale ambiance.
Kitchen - A modern kitchen with black stainless-steel appliances, stone countertops, convection range, and Keurig coffee maker. Everything you need for elevated meals and mountain mornings.
Bedrooms / Bathrooms:
Guest Bedroom 10: Spacious suite with king bed, built-in storage, Smart TV, and en suite with stone vanity, lighted mirror, and tile shower.
Guest Bedroom 11: Ski patrol theme, king bed, Smart TV, chairlift seat décor, and access to a full shared bathroom.
Guest Bedroom 12: Features Park City-themed wallpaper, king bed, Smart TV, and access to shared bathroom.
Shared Bath: Dual-sink stone vanity with tub/shower combo.
Smart TVs in every bedroom and living space
High-speed WiFi throughout the estate
Private laundry in each home (multiple washers/dryers)
Garage Parking for 6 vehicles plus driveway space
Central A/C, radiant floor heating, and heated bathroom floors
Private hot tub at Manor House
Ski/snowboard racks and boot warmers
No pets allowed
Cameras throughout property for security
Event-ready barn available for private gatherings for an additional fee - contact Park City Rental Properties at 435-571-0024 for details.
There may be an event during your stay.
Property Description
Nestled on a breathtaking 12-acre private estate in the heart of Park City's sought-after Canyons Village, Park City Weedon Ranch offers a one-of-a-kind mountain retreat with not one, but three completely renovated luxury homes and the iconic Barn (an add-on) - complete with state-of-the-art gourmet catering kitchen, a saloon, rustic-modern style, and total privacy: the ultimate venue for unforgettable weddings, retreats, and upscale events! Park City Weedon Ranch isn’t just a rental—it’s an experience. It’s the rare kind of place that brings people together in luxury, surrounded by natural beauty, and leaves them with lifelong memories.
This exclusive property combines high-end elegance, ultimate privacy, and premier access to all of Park City’s renowned attractions, comfortably accommodating up to 27 guests with 12 bedrooms and 14 bathrooms. Whether you’re planning a multigenerational family getaway, a retreat with friends, or a corporate escape, this is the perfect luxury haven.
From the moment you arrive at the gated entrance, you’re enveloped by mountain serenity and sophisticated comfort. Winding through mature evergreens, the private driveway opens onto a collection of warm, welcoming properties that blend contemporary design with rustic alpine touches. This is a place where unforgettable memories are made.
Location, Location, Location!
Park City Weedon Ranch is ideally located in the Canyons Village area, placing you just moments away from year-round outdoor adventures. Hit the slopes in winter or enjoy scenic hikes and bike rides in summer—all easily accessed from the Canyons Village base. Just down the street, the Canyons Transit Hub connects you to Park City’s free Electric Express, whisking you off to Historic Main Street, Kimball Junction, Deer Valley, and beyond. Discover top-rated dining, boutique shopping, and endless activities all within reach.
Three Distinct Homes, One Exceptional Estate
On the estate you’ll find:
Sun Peak Manor House: A stunning 6,586 sq ft mountain masterpiece with three expansive levels.
Peak 5 Cabin: A charming and elegant 1,708 sq ft two-level retreat with a bathroom bridal suite
Iron Mountain Loft: A stylish and cozy 1,291 sq ft space with modern finishes and elevated comfort.
SUN PEAK MANOR HOUSE – 7 Bedrooms / 7.5 Bathrooms – Sleeps 17
Living Room - A stunning mountain contemporary design sets the tone, with luxurious furnishings and soaring ceilings. Unwind on plush seating in front of the impressive stone façade gas fireplace, or enjoy a movie on the Samsung Smart TV. The wood-beam vaulted ceiling adds rustic elegance to the space.
Kitchen - This gourmet kitchen is a chef’s dream, showcasing stone countertops, a waterfall island with bar seating, and high-end SubZero and Wolf appliances, including a 6-burner gas range with griddle and grill, double ovens, a built-in pot filler, and dual faucet farmhouse sink. A Butler’s pantry offers extra prep and storage space, and an adjacent breakfast nook with a fireplace and Smart TV opens onto the large deck for outdoor dining.
Dining Room - Gather around the expansive wood-plank dining table that seats up to 14 guests. Surrounded by mountain-inspired finishes and situated between the living and kitchen areas, it offers seamless flow and deck access for al fresco moments.
Game Room (Upper Level) - Rustic charm meets fun with aspen branch décor, a game table with wooded views, pool table, and wet bar with mini fridge. Step out onto the covered patio and breathe in the mountain air.
Media Room (Upper Level) - Relax into the plush sectional seating and enjoy a cozy movie night in this dark, theater-style room with a large screen TV just off the game room.
Bedrooms / Bathrooms:
Primary Suite (Main Level): Heated floors, king bed, Smart TV, patio access, and a spa-like en suite with dual vanities, two walk-in closets, a freestanding soaking tub, and a steam shower.
Guest Bedroom 2 (Main Level): King bed, Smart TV, closet space, and en suite with glass-enclosed shower and tiled feature wall.
Guest Bedroom 3 (Main Level): King bed, Smart TV, and en suite with tub/shower combo and stone vanity.
Guest Bedroom 4 (Upper Level): King bed, Smart TV, peaceful forest-themed décor, and en suite with lighted mirror vanity and tiled shower.
Guest Bedroom 5 (Upper Level): Queen bed, Smart TV, desk, deck access, and an en suite with dual shower heads, stone bench, and vanity.
Guest Bedroom 6 – Bunk Room (Upper Level): Twin-over-queen bunk and queen bed, ski-themed wallpaper, Smart TV, private half bath, and adjacent shared full bath with a shower.
Guest Bedroom 7 (Lower Level): Private retreat with king bed, sitting area with leather sofa, Smart TV, private hot tub access, and en suite with dual sinks, glass shower, and water closet.
Additional Powder Room: Unique lighted stone counter vanity on main level.
PEAK 5 CABIN – 2 Bedrooms / 2 Bathrooms – Sleeps 4
Living Room - Mountain contemporary elegance meets cozy comfort with high ceilings, a warm gas fireplace, wood beam detailing, and Samsung Smart TV. Sink into plush seating and unwind in style.
Kitchen and Dining - The chef’s kitchen features stone counters, a center island, SubZero appliances, and a Viking 4-burner gas range with a griddle and double ovens. The rolling ladder gives access to high cabinetry, while a dining table with bench and chair seating completes the space.
Bedrooms / Bathrooms:
Guest Bedrooms 8 & 9: Each with a king bed, Smart TV; one features a sunlit work area, the other a private balcony.
Main Shared Bath: Dual sinks, stone vanity, and glass shower.
Lower-Level Bathroom Bridal Suite: Sitting area with full-length mirror, dual vanities, spacious shower with stone bench, and water closet to get ready for your special day!
IRON MOUNTAIN LOFT – 3 Bedrooms / 2 Bathrooms – Sleeps 6
Living Room - Bright and inviting with mountain views, stone gas fireplace, Samsung Smart TV, and bistro table for morning coffee. High ceilings and elegant finishes create an upscale ambiance.
Kitchen - A modern kitchen with black stainless-steel appliances, stone countertops, convection range, and Keurig coffee maker. Everything you need for elevated meals and mountain mornings.
Bedrooms / Bathrooms:
Guest Bedroom 10: Spacious suite with king bed, built-in storage, Smart TV, and en suite with stone vanity, lighted mirror, and tile shower.
Guest Bedroom 11: Ski patrol theme, king bed, Smart TV, chairlift seat décor, and access to a full shared bathroom.
Guest Bedroom 12: Features Park City-themed wallpaper, king bed, Smart TV, and access to shared bathroom.
Shared Bath: Dual-sink stone vanity with tub/shower combo.
Smart TVs in every bedroom and living space
High-speed WiFi throughout the estate
Private laundry in each home (multiple washers/dryers)
Garage Parking for 6 vehicles plus driveway space
Central A/C, radiant floor heating, and heated bathroom floors
Private hot tub at Manor House
Ski/snowboard racks and boot warmers
No pets allowed
Cameras throughout property for security
Event-ready barn available for private gatherings for an additional fee - contact Park City Rental Properties at 435-571-0024 for details.
There may be an event during your stay.
What This Property Offers
 Washer/Dryer
Washer/Dryer Television
Television BBQ
BBQ Fireplace
Fireplace Air Conditioning
Air Conditioning Washer
Washer Hot Tub
Hot TubCheck Availability
- Checkin Available
- Checkout Available
- Not Available
- Available
- Checkin Available
- Checkout Available
- Not Available
Seasonal Rates (Nightly)
Reviews
Where You’ll Sleep
Bedroom {[$index + 1]}
-
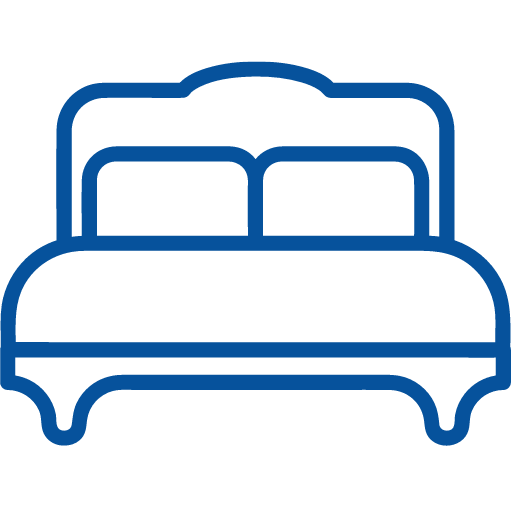
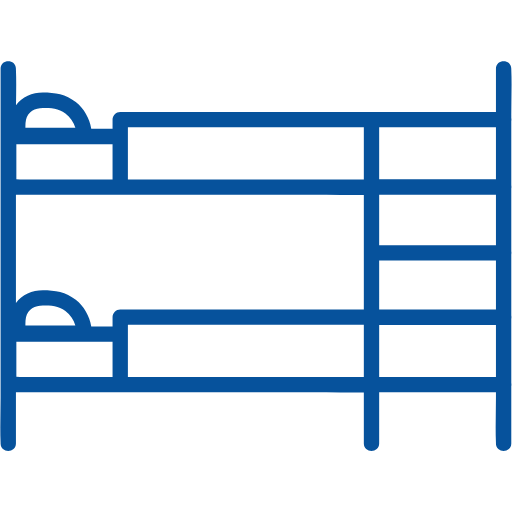
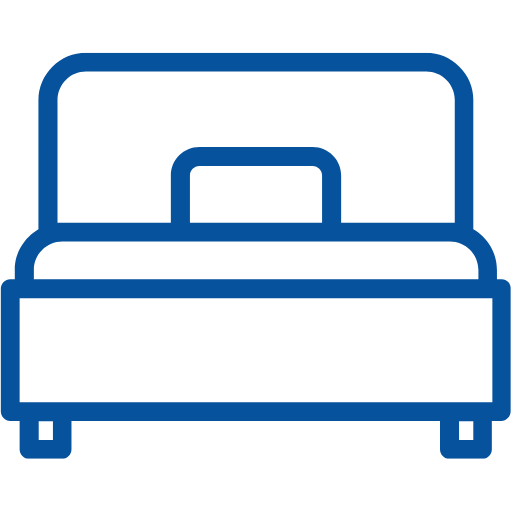


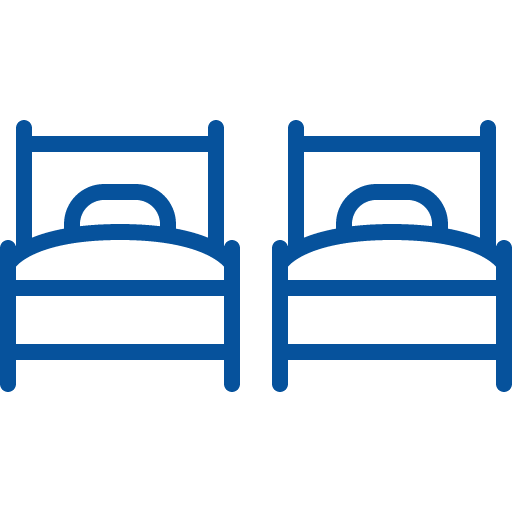


























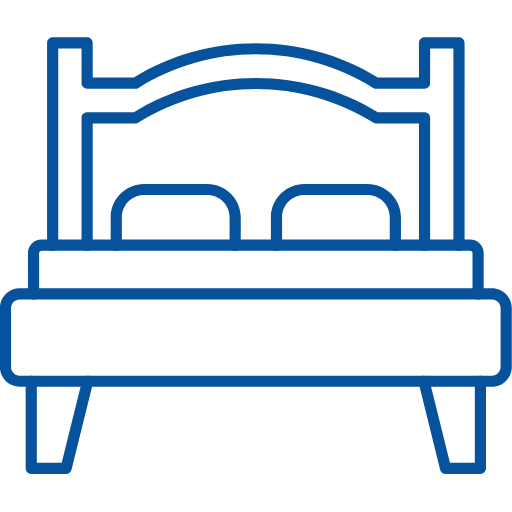

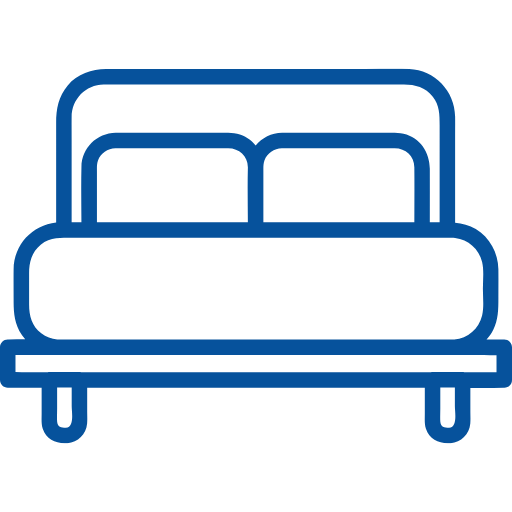
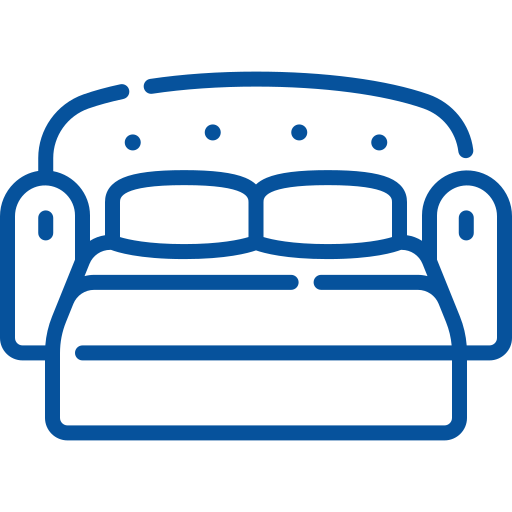
























 {[bd]}
{[bd]}
Location Of The Property
Nestled on a breathtaking 12-acre private estate in the heart of Park City's sought-after Canyons Village, Park City Weedon Ranch offers a one-of-a-kind mountain retreat with not one, but three completely renovated luxury homes and the iconic Barn (an add-on) - complete with state-of-the-art gourmet catering kitchen, a saloon, rustic-modern style, and total privacy: the ultimate venue for unforgettable weddings, retreats, and upscale events! Park City Weedon Ranch isn’t just a rental—it’s an experience. It’s the rare kind of place that brings people together in luxury, surrounded by natural beauty, and leaves them with lifelong memories.
This exclusive property combines high-end elegance, ultimate privacy, and premier access to all of Park City’s renowned attractions, comfortably accommodating up to 27 guests with 12 bedrooms and 14 bathrooms. Whether you’re planning a multigenerational family getaway, a retreat with friends, or a corporate escape, this is the perfect luxury haven.
From the moment you arrive at the gated entrance, you’re enveloped by mountain serenity and sophisticated comfort. Winding through mature evergreens, the private driveway opens onto a collection of warm, welcoming properties that blend contemporary design with rustic alpine touches. This is a place where unforgettable memories are made.
Location, Location, Location!
Park City Weedon Ranch is ideally located in the Canyons Village area, placing you just moments away from year-round outdoor adventures. Hit the slopes in winter or enjoy scenic hikes and bike rides in summer—all easily accessed from the Canyons Village base. Just down the street, the Canyons Transit Hub connects you to Park City’s free Electric Express, whisking you off to Historic Main Street, Kimball Junction, Deer Valley, and beyond. Discover top-rated dining, boutique shopping, and endless activities all within reach.
Three Distinct Homes, One Exceptional Estate
On the estate you’ll find:
Sun Peak Manor House: A stunning 6,586 sq ft mountain masterpiece with three expansive levels.
Peak 5 Cabin: A charming and elegant 1,708 sq ft two-level retreat with a bathroom bridal suite
Iron Mountain Loft: A stylish and cozy 1,291 sq ft space with modern finishes and elevated comfort.
SUN PEAK MANOR HOUSE – 7 Bedrooms / 7.5 Bathrooms – Sleeps 17
Living Room - A stunning mountain contemporary design sets the tone, with luxurious furnishings and soaring ceilings. Unwind on plush seating in front of the impressive stone façade gas fireplace, or enjoy a movie on the Samsung Smart TV. The wood-beam vaulted ceiling adds rustic elegance to the space.
Kitchen - This gourmet kitchen is a chef’s dream, showcasing stone countertops, a waterfall island with bar seating, and high-end SubZero and Wolf appliances, including a 6-burner gas range with griddle and grill, double ovens, a built-in pot filler, and dual faucet farmhouse sink. A Butler’s pantry offers extra prep and storage space, and an adjacent breakfast nook with a fireplace and Smart TV opens onto the large deck for outdoor dining.
Dining Room - Gather around the expansive wood-plank dining table that seats up to 14 guests. Surrounded by mountain-inspired finishes and situated between the living and kitchen areas, it offers seamless flow and deck access for al fresco moments.
Game Room (Upper Level) - Rustic charm meets fun with aspen branch décor, a game table with wooded views, pool table, and wet bar with mini fridge. Step out onto the covered patio and breathe in the mountain air.
Media Room (Upper Level) - Relax into the plush sectional seating and enjoy a cozy movie night in this dark, theater-style room with a large screen TV just off the game room.
Bedrooms / Bathrooms:
Primary Suite (Main Level): Heated floors, king bed, Smart TV, patio access, and a spa-like en suite with dual vanities, two walk-in closets, a freestanding soaking tub, and a steam shower.
Guest Bedroom 2 (Main Level): King bed, Smart TV, closet space, and en suite with glass-enclosed shower and tiled feature wall.
Guest Bedroom 3 (Main Level): King bed, Smart TV, and en suite with tub/shower combo and stone vanity.
Guest Bedroom 4 (Upper Level): King bed, Smart TV, peaceful forest-themed décor, and en suite with lighted mirror vanity and tiled shower.
Guest Bedroom 5 (Upper Level): Queen bed, Smart TV, desk, deck access, and an en suite with dual shower heads, stone bench, and vanity.
Guest Bedroom 6 – Bunk Room (Upper Level): Twin-over-queen bunk and queen bed, ski-themed wallpaper, Smart TV, private half bath, and adjacent shared full bath with a shower.
Guest Bedroom 7 (Lower Level): Private retreat with king bed, sitting area with leather sofa, Smart TV, private hot tub access, and en suite with dual sinks, glass shower, and water closet.
Additional Powder Room: Unique lighted stone counter vanity on main level.
PEAK 5 CABIN – 2 Bedrooms / 2 Bathrooms – Sleeps 4
Living Room - Mountain contemporary elegance meets cozy comfort with high ceilings, a warm gas fireplace, wood beam detailing, and Samsung Smart TV. Sink into plush seating and unwind in style.
Kitchen and Dining - The chef’s kitchen features stone counters, a center island, SubZero appliances, and a Viking 4-burner gas range with a griddle and double ovens. The rolling ladder gives access to high cabinetry, while a dining table with bench and chair seating completes the space.
Bedrooms / Bathrooms:
Guest Bedrooms 8 & 9: Each with a king bed, Smart TV; one features a sunlit work area, the other a private balcony.
Main Shared Bath: Dual sinks, stone vanity, and glass shower.
Lower-Level Bathroom Bridal Suite: Sitting area with full-length mirror, dual vanities, spacious shower with stone bench, and water closet to get ready for your special day!
IRON MOUNTAIN LOFT – 3 Bedrooms / 2 Bathrooms – Sleeps 6
Living Room - Bright and inviting with mountain views, stone gas fireplace, Samsung Smart TV, and bistro table for morning coffee. High ceilings and elegant finishes create an upscale ambiance.
Kitchen - A modern kitchen with black stainless-steel appliances, stone countertops, convection range, and Keurig coffee maker. Everything you need for elevated meals and mountain mornings.
Bedrooms / Bathrooms:
Guest Bedroom 10: Spacious suite with king bed, built-in storage, Smart TV, and en suite with stone vanity, lighted mirror, and tile shower.
Guest Bedroom 11: Ski patrol theme, king bed, Smart TV, chairlift seat décor, and access to a full shared bathroom.
Guest Bedroom 12: Features Park City-themed wallpaper, king bed, Smart TV, and access to shared bathroom.
Shared Bath: Dual-sink stone vanity with tub/shower combo.
Smart TVs in every bedroom and living space
High-speed WiFi throughout the estate
Private laundry in each home (multiple washers/dryers)
Garage Parking for 6 vehicles plus driveway space
Central A/C, radiant floor heating, and heated bathroom floors
Private hot tub at Manor House
Ski/snowboard racks and boot warmers
No pets allowed
Cameras throughout property for security
Event-ready barn available for private gatherings for an additional fee - contact Park City Rental Properties at 435-571-0024 for details.
There may be an event during your stay.
 Washer/Dryer
Washer/Dryer Television
Television BBQ
BBQ Fireplace
Fireplace Air Conditioning
Air Conditioning Washer
Washer Hot Tub
Hot Tub- Checkin Available
- Checkout Available
- Not Available
- Available
- Checkin Available
- Checkout Available
- Not Available
Seasonal Rates (Nightly)
{[review.title]}
Guest Review
by {[review.first_name]} on {[review.startdate | date:'MM/dd/yyyy']}| Beds |
|---|
|
Park City Weedon Ranch
 Park City - Canyons Village
Park City - Canyons Village
 9585 Square Feet
9585 Square Feet
-
12 Beds
-
11 Baths
-
27 Guests
































