Park City White Pine Canyon Village 1884
 Park City - Canyons Village
Park City - Canyons Village
 2500 Square Feet
2500 Square Feet
3 Beds
4 Baths
8 Guests
Why We Love It
Welcome to Park City White Pine Canyon Village 1884– this stunning modern villa designed by JZW Architects, blending modern elegance with an unbeatable location. Located in the highly sought-after Canyons Village, this property features striking black steel I-beams and elegant black metal siding, making it feel more like a custom home. Just steps away from the Canyons Cabriolet, you can easily access the Canyons Village base, or enjoy door-to-door pickups, during the ski season, from The Canyons Connect Shuttle to explore the incredible restaurants and shops nearby. The free Electric Express at the Canyons Transit Hub, located next to the Cabriolet, allows you to reach Park City’s Historic Main Street, Kimball Junction, Deer Valley, and beyond with ease.
This luxury villa spans two levels, with 2,500 square feet of living space, featuring three bedrooms and four full bathrooms, accommodating up to eight guests.
You’ll enter from the private garage into a mud and laundry room, leading you into the inviting great room filled with modern decor and beautiful light oak flooring.
Living Room: The bright and airy living room boasts high-end designer furnishings, including a plush sofa and leather chairs. Gather around the Samsung Smart TV equipped with a Yamaha soundbar for a movie night, or cozy up by the gas fireplace while soaking in the abundant natural light. Step outside onto the oversized patio, complete with outdoor dining, a gas Weber grill, and a soothing private hot tub—perfect for relaxation after a day of adventure.
Kitchen: This chef’s kitchen is outfitted with premium appliances, including a Wolf 6-burner gas range and microwave, SubZero refrigerator/freezer, and Asko dishwasher. It is fully equipped and features a walk-in pantry for added convenience. The gorgeous waterfall stone countertop center island offers seating for four, making it an ideal spot for casual meals or socializing.
Dining Area: The elegant dining area comfortably seats 8, making it perfect for family gatherings and entertaining friends.
Bedrooms and Bathrooms (2nd level):
Master Suite: Retreat to the luxurious master suite featuring a king bed, Samsung Smart TV with Roku, cozy gas fireplace, and access to a private balcony where you can enjoy fresh mountain air. The en suite bathroom, situated behind a stylish barn door, includes two separate vanities, a free-standing soaking tub, a soothing oversized shower. You will also find a a walk-in closet and a water closet.
Master Bedroom 2: Another king bedroom equipped with a Samsung Smart TV with Roku and a private bath that includes a stone counter vanity, calming shower, and water closet.
Master Bedroom 3: This room features a queen bed, queen sleeper sofa, and Samsung Smart TV with Roku. The private bath incorporates a two-sink vanity, comforting shower, walk-in closet, and water closet. Step out onto the balcony for a breath of fresh air.
An additional full shared bath on the main level features a shower for added convenience.
Outdoor Space: Enjoy privacy on the main-level patio, offering an outdoor dining table with chairs (complete with an umbrella), a Weber gas BBQ, and a private hot tub. Two of the bedrooms also have small balconies for your enjoyment.
Entertainment: All bedrooms and the living room are equipped with smart TVs featuring Roku for all your streaming needs.
Wireless Internet: Stay connected with high-speed wireless internet available throughout the property.
Parking: You’ll have access to a one-car garage with parking available for two additional cars in front of each garage door.
A/C: Enjoy central air conditioning throughout the villa to keep you cool and comfortable during your stay.
Hot Tub: Relax in your very own private hot tub, perfect for unwinding after a day on the slopes or exploring the area.
Pets: Please note that pets are not allowed at this property.
Cameras: There are no cameras located on the property.
No long term stays
This luxurious villa offers the perfect base for your mountain retreat where luxury meets comfort. Book your stay today and experience the best of Canyons Village!
Distances:
Park City Mountain at Canyons Village - Cabriolet: across the street about 50 steps away
Park City Mountain Resort: 3.7 miles
Deer Valley Resort: 5.6 miles
Canyons Golf Course: 0.4 miles
Nearest Bus Stop/Canyons Transit Hub: 0.2 miles
Grocery Store: Smith’s in Kimball Junction — 3.4 miles
Liquor Stores in Kimball Junction: 3.4 miles
Property Description
Welcome to Park City White Pine Canyon Village 1884– this stunning modern villa designed by JZW Architects, blending modern elegance with an unbeatable location. Located in the highly sought-after Canyons Village, this property features striking black steel I-beams and elegant black metal siding, making it feel more like a custom home. Just steps away from the Canyons Cabriolet, you can easily access the Canyons Village base, or enjoy door-to-door pickups, during the ski season, from The Canyons Connect Shuttle to explore the incredible restaurants and shops nearby. The free Electric Express at the Canyons Transit Hub, located next to the Cabriolet, allows you to reach Park City’s Historic Main Street, Kimball Junction, Deer Valley, and beyond with ease.
This luxury villa spans two levels, with 2,500 square feet of living space, featuring three bedrooms and four full bathrooms, accommodating up to eight guests.
You’ll enter from the private garage into a mud and laundry room, leading you into the inviting great room filled with modern decor and beautiful light oak flooring.
Living Room: The bright and airy living room boasts high-end designer furnishings, including a plush sofa and leather chairs. Gather around the Samsung Smart TV equipped with a Yamaha soundbar for a movie night, or cozy up by the gas fireplace while soaking in the abundant natural light. Step outside onto the oversized patio, complete with outdoor dining, a gas Weber grill, and a soothing private hot tub—perfect for relaxation after a day of adventure.
Kitchen: This chef’s kitchen is outfitted with premium appliances, including a Wolf 6-burner gas range and microwave, SubZero refrigerator/freezer, and Asko dishwasher. It is fully equipped and features a walk-in pantry for added convenience. The gorgeous waterfall stone countertop center island offers seating for four, making it an ideal spot for casual meals or socializing.
Dining Area: The elegant dining area comfortably seats 8, making it perfect for family gatherings and entertaining friends.
Bedrooms and Bathrooms (2nd level):
Master Suite: Retreat to the luxurious master suite featuring a king bed, Samsung Smart TV with Roku, cozy gas fireplace, and access to a private balcony where you can enjoy fresh mountain air. The en suite bathroom, situated behind a stylish barn door, includes two separate vanities, a free-standing soaking tub, a soothing oversized shower. You will also find a a walk-in closet and a water closet.
Master Bedroom 2: Another king bedroom equipped with a Samsung Smart TV with Roku and a private bath that includes a stone counter vanity, calming shower, and water closet.
Master Bedroom 3: This room features a queen bed, queen sleeper sofa, and Samsung Smart TV with Roku. The private bath incorporates a two-sink vanity, comforting shower, walk-in closet, and water closet. Step out onto the balcony for a breath of fresh air.
An additional full shared bath on the main level features a shower for added convenience.
Outdoor Space: Enjoy privacy on the main-level patio, offering an outdoor dining table with chairs (complete with an umbrella), a Weber gas BBQ, and a private hot tub. Two of the bedrooms also have small balconies for your enjoyment.
Entertainment: All bedrooms and the living room are equipped with smart TVs featuring Roku for all your streaming needs.
Wireless Internet: Stay connected with high-speed wireless internet available throughout the property.
Parking: You’ll have access to a one-car garage with parking available for two additional cars in front of each garage door.
A/C: Enjoy central air conditioning throughout the villa to keep you cool and comfortable during your stay.
Hot Tub: Relax in your very own private hot tub, perfect for unwinding after a day on the slopes or exploring the area.
Pets: Please note that pets are not allowed at this property.
Cameras: There are no cameras located on the property.
No long term stays
This luxurious villa offers the perfect base for your mountain retreat where luxury meets comfort. Book your stay today and experience the best of Canyons Village!
Distances:
Park City Mountain at Canyons Village - Cabriolet: across the street about 50 steps away
Park City Mountain Resort: 3.7 miles
Deer Valley Resort: 5.6 miles
Canyons Golf Course: 0.4 miles
Nearest Bus Stop/Canyons Transit Hub: 0.2 miles
Grocery Store: Smith’s in Kimball Junction — 3.4 miles
Liquor Stores in Kimball Junction: 3.4 miles
What This Property Offers
 Washer/Dryer
Washer/Dryer Television
Television BBQ
BBQ Fireplace
Fireplace Air Conditioning
Air Conditioning Hot Tub
Hot TubCheck Availability
- Checkin Available
- Checkout Available
- Not Available
- Available
- Checkin Available
- Checkout Available
- Not Available
Reviews
Where You’ll Sleep
Bedroom {[$index + 1]}
-
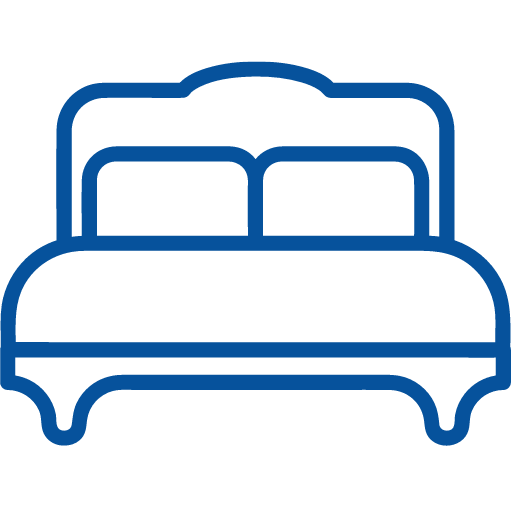
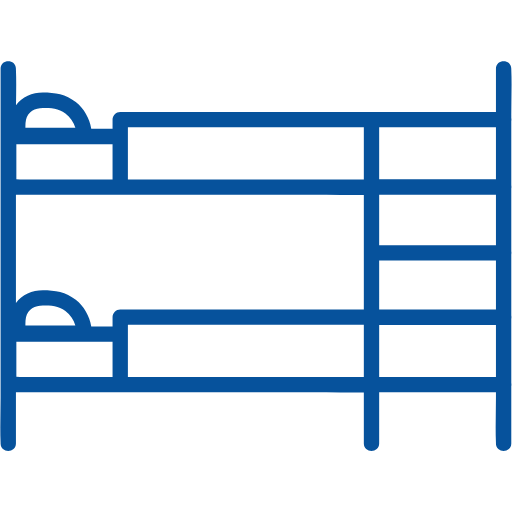
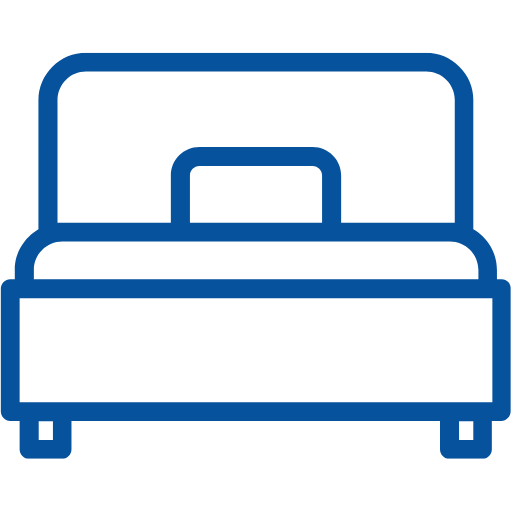


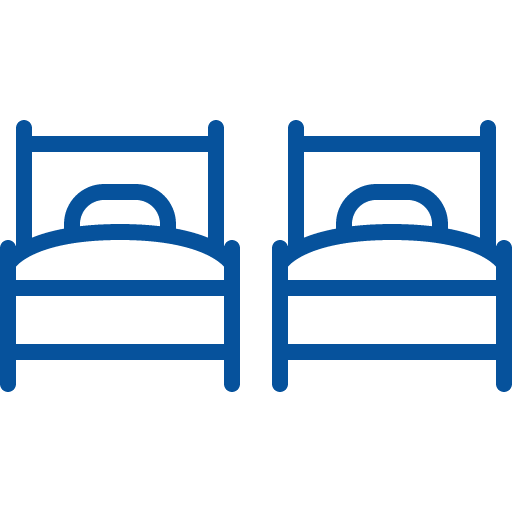


























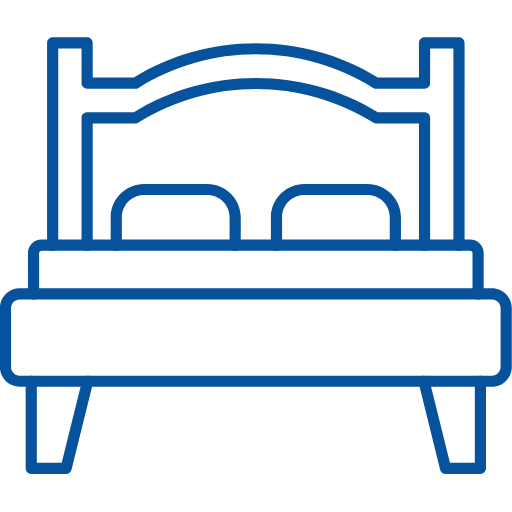

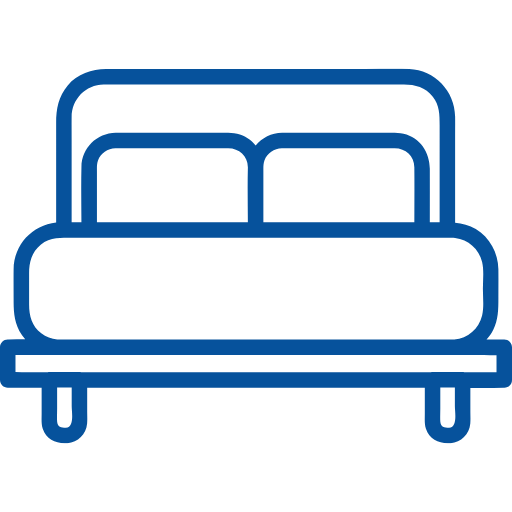
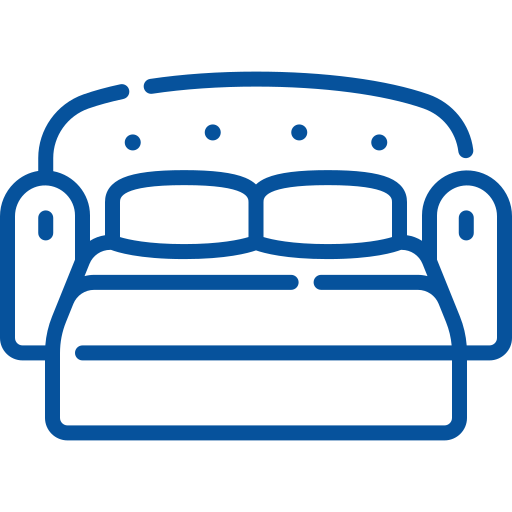
























 {[bd]}
{[bd]}
Location Of The Property
Welcome to Park City White Pine Canyon Village 1884– this stunning modern villa designed by JZW Architects, blending modern elegance with an unbeatable location. Located in the highly sought-after Canyons Village, this property features striking black steel I-beams and elegant black metal siding, making it feel more like a custom home. Just steps away from the Canyons Cabriolet, you can easily access the Canyons Village base, or enjoy door-to-door pickups, during the ski season, from The Canyons Connect Shuttle to explore the incredible restaurants and shops nearby. The free Electric Express at the Canyons Transit Hub, located next to the Cabriolet, allows you to reach Park City’s Historic Main Street, Kimball Junction, Deer Valley, and beyond with ease.
This luxury villa spans two levels, with 2,500 square feet of living space, featuring three bedrooms and four full bathrooms, accommodating up to eight guests.
You’ll enter from the private garage into a mud and laundry room, leading you into the inviting great room filled with modern decor and beautiful light oak flooring.
Living Room: The bright and airy living room boasts high-end designer furnishings, including a plush sofa and leather chairs. Gather around the Samsung Smart TV equipped with a Yamaha soundbar for a movie night, or cozy up by the gas fireplace while soaking in the abundant natural light. Step outside onto the oversized patio, complete with outdoor dining, a gas Weber grill, and a soothing private hot tub—perfect for relaxation after a day of adventure.
Kitchen: This chef’s kitchen is outfitted with premium appliances, including a Wolf 6-burner gas range and microwave, SubZero refrigerator/freezer, and Asko dishwasher. It is fully equipped and features a walk-in pantry for added convenience. The gorgeous waterfall stone countertop center island offers seating for four, making it an ideal spot for casual meals or socializing.
Dining Area: The elegant dining area comfortably seats 8, making it perfect for family gatherings and entertaining friends.
Bedrooms and Bathrooms (2nd level):
Master Suite: Retreat to the luxurious master suite featuring a king bed, Samsung Smart TV with Roku, cozy gas fireplace, and access to a private balcony where you can enjoy fresh mountain air. The en suite bathroom, situated behind a stylish barn door, includes two separate vanities, a free-standing soaking tub, a soothing oversized shower. You will also find a a walk-in closet and a water closet.
Master Bedroom 2: Another king bedroom equipped with a Samsung Smart TV with Roku and a private bath that includes a stone counter vanity, calming shower, and water closet.
Master Bedroom 3: This room features a queen bed, queen sleeper sofa, and Samsung Smart TV with Roku. The private bath incorporates a two-sink vanity, comforting shower, walk-in closet, and water closet. Step out onto the balcony for a breath of fresh air.
An additional full shared bath on the main level features a shower for added convenience.
Outdoor Space: Enjoy privacy on the main-level patio, offering an outdoor dining table with chairs (complete with an umbrella), a Weber gas BBQ, and a private hot tub. Two of the bedrooms also have small balconies for your enjoyment.
Entertainment: All bedrooms and the living room are equipped with smart TVs featuring Roku for all your streaming needs.
Wireless Internet: Stay connected with high-speed wireless internet available throughout the property.
Parking: You’ll have access to a one-car garage with parking available for two additional cars in front of each garage door.
A/C: Enjoy central air conditioning throughout the villa to keep you cool and comfortable during your stay.
Hot Tub: Relax in your very own private hot tub, perfect for unwinding after a day on the slopes or exploring the area.
Pets: Please note that pets are not allowed at this property.
Cameras: There are no cameras located on the property.
No long term stays
This luxurious villa offers the perfect base for your mountain retreat where luxury meets comfort. Book your stay today and experience the best of Canyons Village!
Distances:
Park City Mountain at Canyons Village - Cabriolet: across the street about 50 steps away
Park City Mountain Resort: 3.7 miles
Deer Valley Resort: 5.6 miles
Canyons Golf Course: 0.4 miles
Nearest Bus Stop/Canyons Transit Hub: 0.2 miles
Grocery Store: Smith’s in Kimball Junction — 3.4 miles
Liquor Stores in Kimball Junction: 3.4 miles
 Washer/Dryer
Washer/Dryer Television
Television BBQ
BBQ Fireplace
Fireplace Air Conditioning
Air Conditioning Hot Tub
Hot Tub- Checkin Available
- Checkout Available
- Not Available
- Available
- Checkin Available
- Checkout Available
- Not Available
{[review.title]}
Guest Review
by {[review.first_name]} on {[review.startdate | date:'MM/dd/yyyy']}| Beds |
|---|
|
Park City White Pine Canyon Village 1884
 Park City - Canyons Village
Park City - Canyons Village
 2500 Square Feet
2500 Square Feet
-
3 Beds
-
4 Baths
-
8 Guests




































































