Park City Black Rock Ridge 1166
 Park City - Surrounding Areas
Park City - Surrounding Areas
 3049 Square Feet
3049 Square Feet
4 Beds
4 Baths
8 Guests
Why We Love It
This multi-level townhome spans 3,049 square feet, boasting four bedrooms and four bathrooms, comfortably sleeping up to eight guests in modern mountain luxury.
Entering through the garage, guests are greeted with convenient ski storage and a cozy entryway plus a family/game room before stepping up into the open-concept main level living space. The home’s interior radiates a sense of rustic elegance with sleek finishes, curated artwork, and panoramic mountain views from nearly every window.
Living Room: The main living room offers warm and inviting mountain-style furnishings, a gas fireplace surrounded by custom stonework and plenty of plush seating to relax after a day of adventure. Large windows frame the mountain vistas, and sliding doors open to a private balcony with outdoor seating.
Kitchen: A fully equipped gourmet kitchen awaits, featuring stainless steel appliances, ample counter space for preparing meals, a large kitchen island with seating for three, and everything needed for culinary comfort and convenience.
Dining Area: Gather with family and friends around the dining table with seating for up to eight, perfectly placed to take in the natural light and mountain views.
Lower Level Living Room/Game Room:
Bedroom/Bathrooms
Master Bedroom top level: King-size bed, work space with desk, dresser and an ensuite bathroom with walk-in glass and tile shower.
Bedroom 2 main level: Queen-size bed and private ensuite bathroom with tub/shower combo.
Bedroom 3 main level: King-size bed, dresser and private ensuite bathroom with a walk-in tile and glass shower.
Bedroom 4 lower level: Queen-size bed, Smart TV, and shared bathroom featuring a unique layout with both a walk-in steam shower and a tub/shower combo for ultimate comfort and flexibility.
Main Level Powder Room: [N/A]
Outdoor Features and Amenities
Private Hot Tub: Yes
Ski Storage: Yes, located conveniently at the garage entrance
Outdoor Features: Private balcony with outdoor seating and BBQ
Parking: Two-car garage with additional driveway parking for two vehicles
Air Conditioning: Yes, central A/C
Laundry Room: Side-by-side washer and dryer located in the laundry room
Security Cameras: No
Pets: Not allowed
Distances to Popular Attractions
Deer Valley Resort: 7.5 miles
Main Street Park City: 6.0 miles
Park City Golf Course: 6.0 miles
Booking and Incentives
Extended Stay Discounts: Inquire about special rates for stays over 30 days.
Contact: Park City Rental Properties at 435-571-0024 to book your stay or learn more.
Property Description
This multi-level townhome spans 3,049 square feet, boasting four bedrooms and four bathrooms, comfortably sleeping up to eight guests in modern mountain luxury.
Entering through the garage, guests are greeted with convenient ski storage and a cozy entryway plus a family/game room before stepping up into the open-concept main level living space. The home’s interior radiates a sense of rustic elegance with sleek finishes, curated artwork, and panoramic mountain views from nearly every window.
Living Room: The main living room offers warm and inviting mountain-style furnishings, a gas fireplace surrounded by custom stonework and plenty of plush seating to relax after a day of adventure. Large windows frame the mountain vistas, and sliding doors open to a private balcony with outdoor seating.
Kitchen: A fully equipped gourmet kitchen awaits, featuring stainless steel appliances, ample counter space for preparing meals, a large kitchen island with seating for three, and everything needed for culinary comfort and convenience.
Dining Area: Gather with family and friends around the dining table with seating for up to eight, perfectly placed to take in the natural light and mountain views.
Lower Level Living Room/Game Room:
Bedroom/Bathrooms
Master Bedroom top level: King-size bed, work space with desk, dresser and an ensuite bathroom with walk-in glass and tile shower.
Bedroom 2 main level: Queen-size bed and private ensuite bathroom with tub/shower combo.
Bedroom 3 main level: King-size bed, dresser and private ensuite bathroom with a walk-in tile and glass shower.
Bedroom 4 lower level: Queen-size bed, Smart TV, and shared bathroom featuring a unique layout with both a walk-in steam shower and a tub/shower combo for ultimate comfort and flexibility.
Main Level Powder Room: [N/A]
Outdoor Features and Amenities
Private Hot Tub: Yes
Ski Storage: Yes, located conveniently at the garage entrance
Outdoor Features: Private balcony with outdoor seating and BBQ
Parking: Two-car garage with additional driveway parking for two vehicles
Air Conditioning: Yes, central A/C
Laundry Room: Side-by-side washer and dryer located in the laundry room
Security Cameras: No
Pets: Not allowed
Distances to Popular Attractions
Deer Valley Resort: 7.5 miles
Main Street Park City: 6.0 miles
Park City Golf Course: 6.0 miles
Booking and Incentives
Extended Stay Discounts: Inquire about special rates for stays over 30 days.
Contact: Park City Rental Properties at 435-571-0024 to book your stay or learn more.
What This Property Offers
 BBQ
BBQ Fireplace
Fireplace Air Conditioning
Air Conditioning Washer
Washer Hot Tub
Hot TubCheck Availability
- Checkin Available
- Checkout Available
- Not Available
- Available
- Checkin Available
- Checkout Available
- Not Available
Reviews
Where You’ll Sleep
Bedroom {[$index + 1]}
-
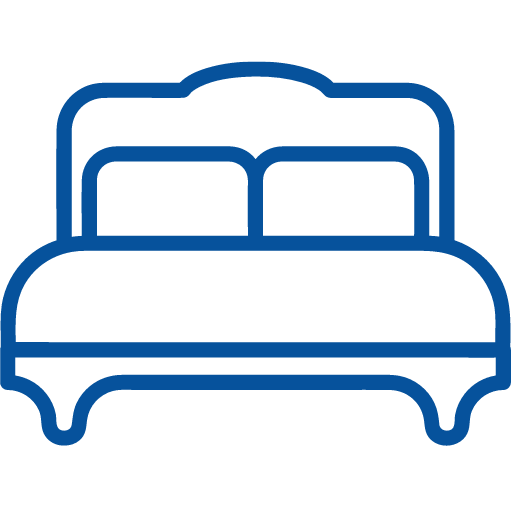
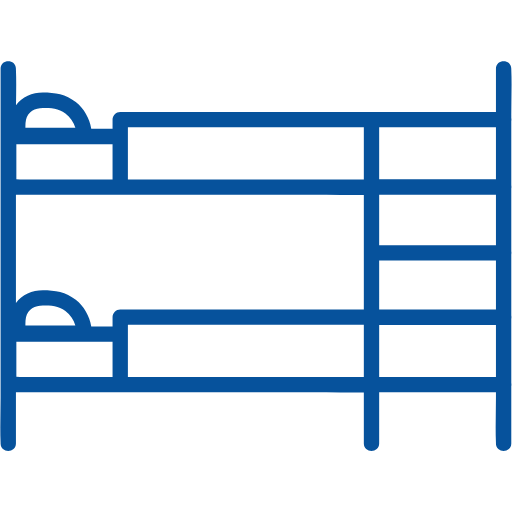
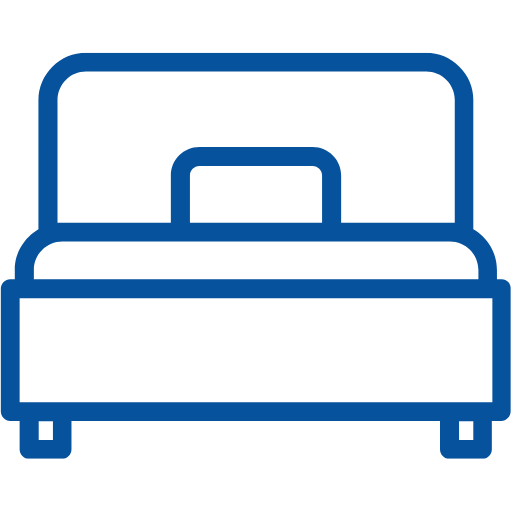


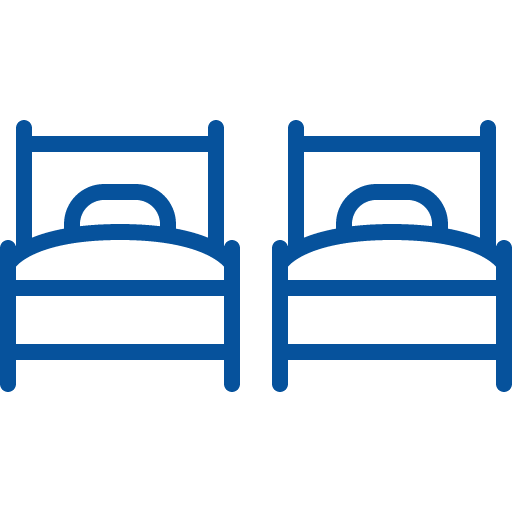


























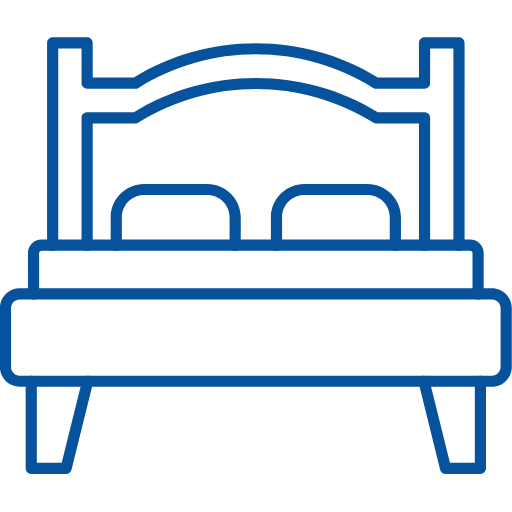

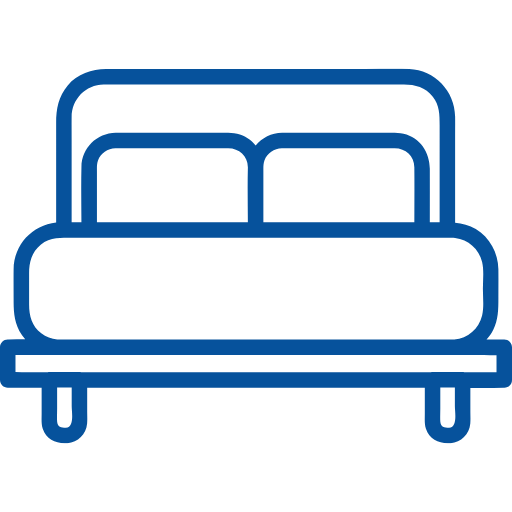
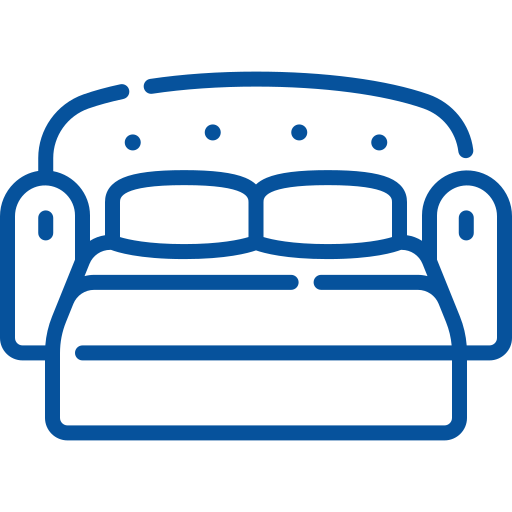
























 {[bd]}
{[bd]}
Location Of The Property
This multi-level townhome spans 3,049 square feet, boasting four bedrooms and four bathrooms, comfortably sleeping up to eight guests in modern mountain luxury.
Entering through the garage, guests are greeted with convenient ski storage and a cozy entryway plus a family/game room before stepping up into the open-concept main level living space. The home’s interior radiates a sense of rustic elegance with sleek finishes, curated artwork, and panoramic mountain views from nearly every window.
Living Room: The main living room offers warm and inviting mountain-style furnishings, a gas fireplace surrounded by custom stonework and plenty of plush seating to relax after a day of adventure. Large windows frame the mountain vistas, and sliding doors open to a private balcony with outdoor seating.
Kitchen: A fully equipped gourmet kitchen awaits, featuring stainless steel appliances, ample counter space for preparing meals, a large kitchen island with seating for three, and everything needed for culinary comfort and convenience.
Dining Area: Gather with family and friends around the dining table with seating for up to eight, perfectly placed to take in the natural light and mountain views.
Lower Level Living Room/Game Room:
Bedroom/Bathrooms
Master Bedroom top level: King-size bed, work space with desk, dresser and an ensuite bathroom with walk-in glass and tile shower.
Bedroom 2 main level: Queen-size bed and private ensuite bathroom with tub/shower combo.
Bedroom 3 main level: King-size bed, dresser and private ensuite bathroom with a walk-in tile and glass shower.
Bedroom 4 lower level: Queen-size bed, Smart TV, and shared bathroom featuring a unique layout with both a walk-in steam shower and a tub/shower combo for ultimate comfort and flexibility.
Main Level Powder Room: [N/A]
Outdoor Features and Amenities
Private Hot Tub: Yes
Ski Storage: Yes, located conveniently at the garage entrance
Outdoor Features: Private balcony with outdoor seating and BBQ
Parking: Two-car garage with additional driveway parking for two vehicles
Air Conditioning: Yes, central A/C
Laundry Room: Side-by-side washer and dryer located in the laundry room
Security Cameras: No
Pets: Not allowed
Distances to Popular Attractions
Deer Valley Resort: 7.5 miles
Main Street Park City: 6.0 miles
Park City Golf Course: 6.0 miles
Booking and Incentives
Extended Stay Discounts: Inquire about special rates for stays over 30 days.
Contact: Park City Rental Properties at 435-571-0024 to book your stay or learn more.
 BBQ
BBQ Fireplace
Fireplace Air Conditioning
Air Conditioning Washer
Washer Hot Tub
Hot Tub- Checkin Available
- Checkout Available
- Not Available
- Available
- Checkin Available
- Checkout Available
- Not Available
{[review.title]}
Guest Review
by {[review.first_name]} on {[review.startdate | date:'MM/dd/yyyy']}| Beds |
|---|
|
Park City Black Rock Ridge 1166
 Park City - Surrounding Areas
Park City - Surrounding Areas
 3049 Square Feet
3049 Square Feet
-
4 Beds
-
4 Baths
-
8 Guests



































































































