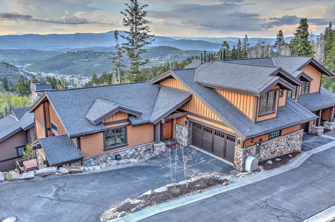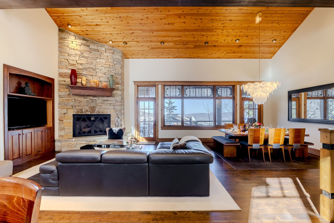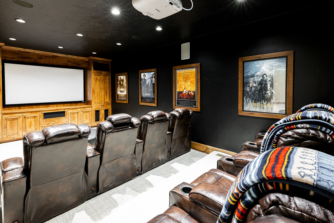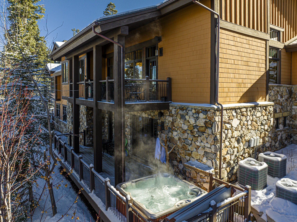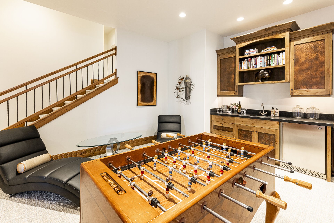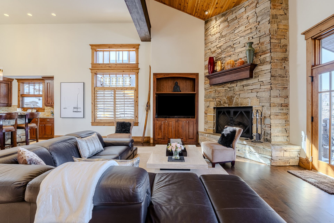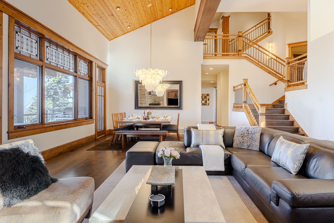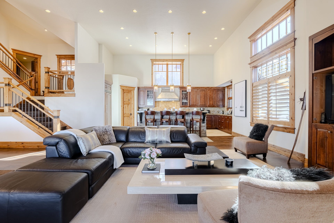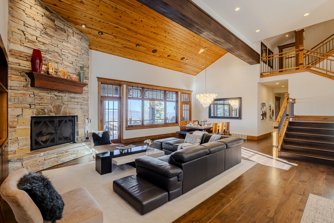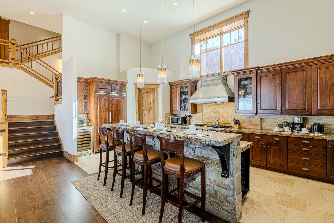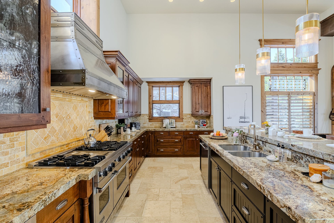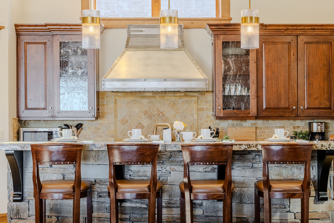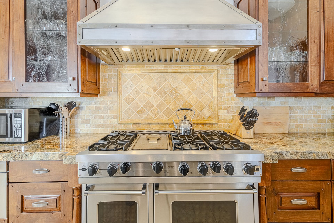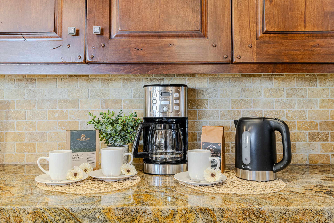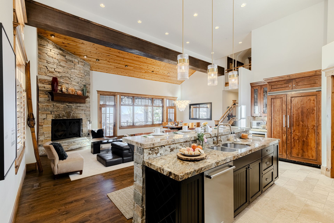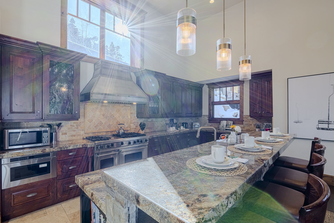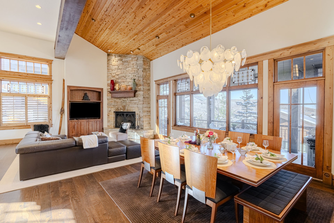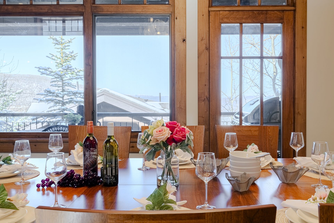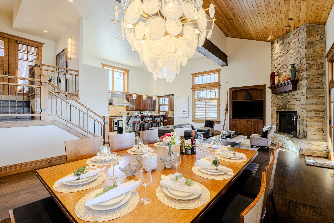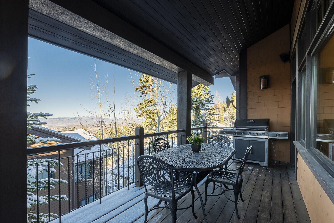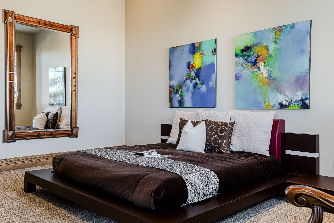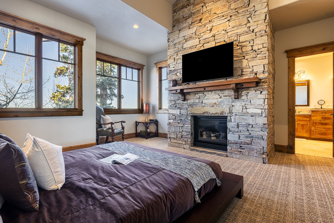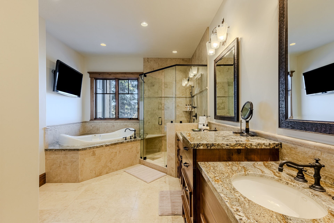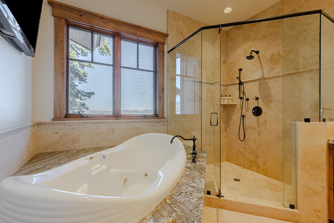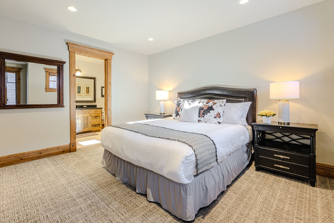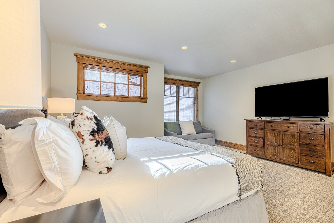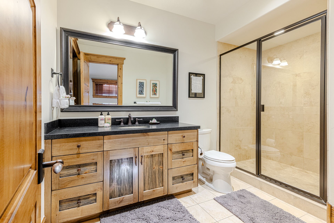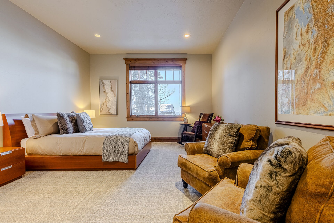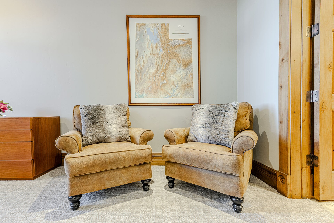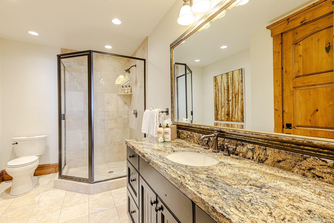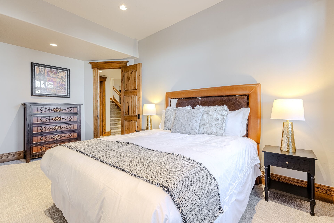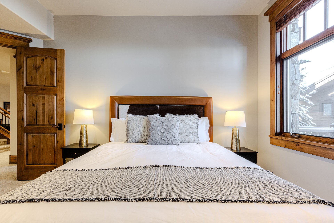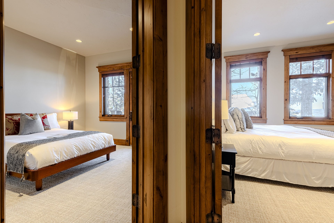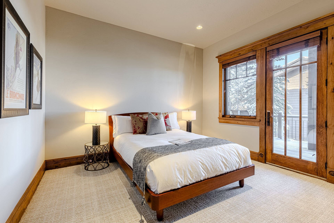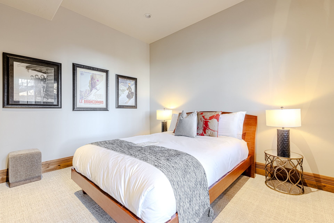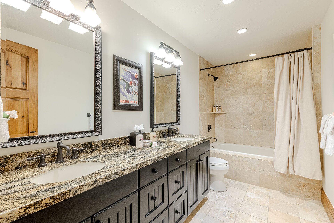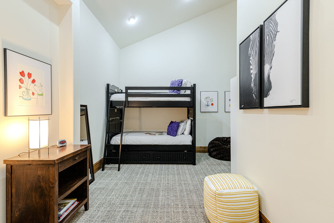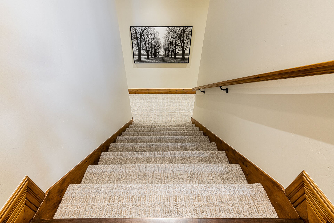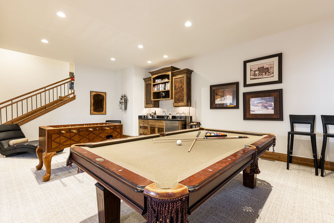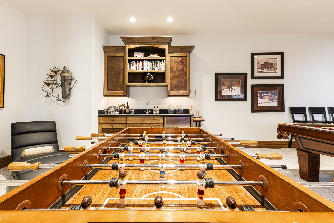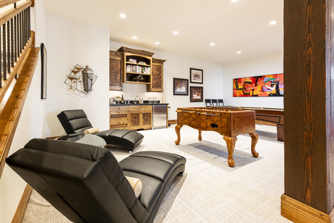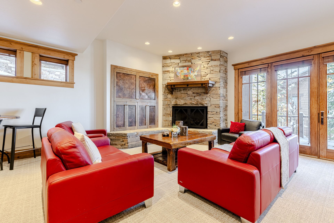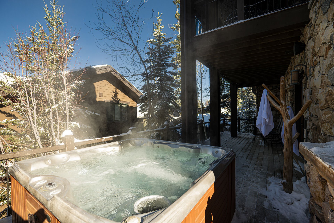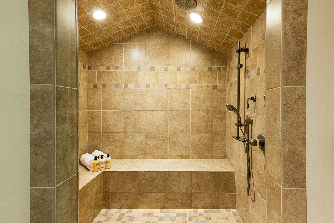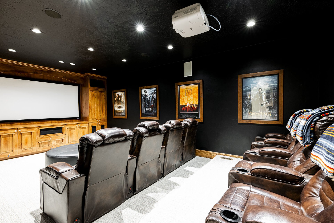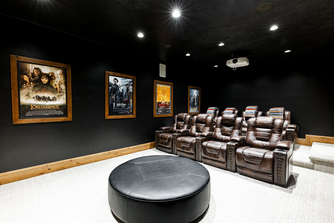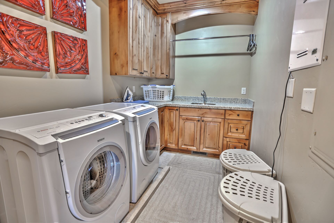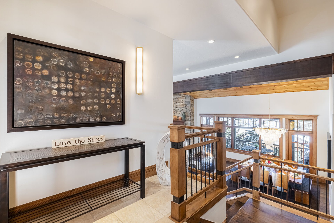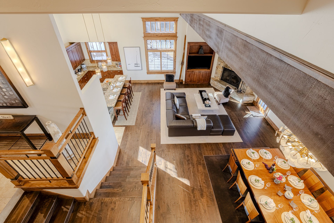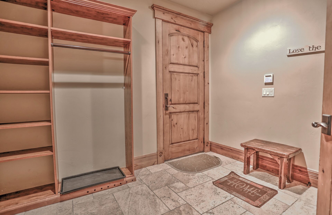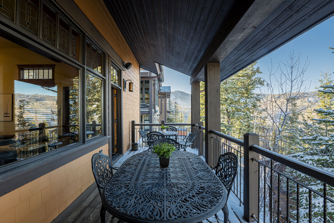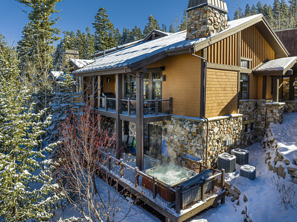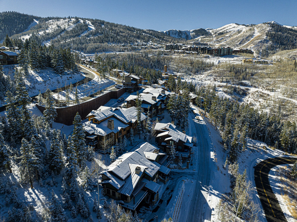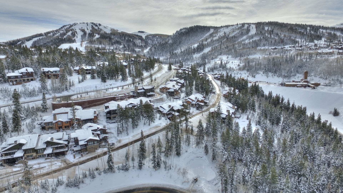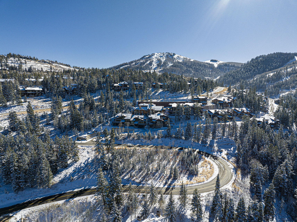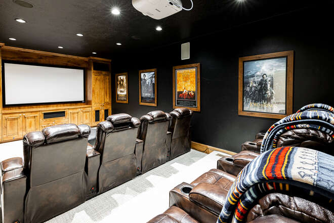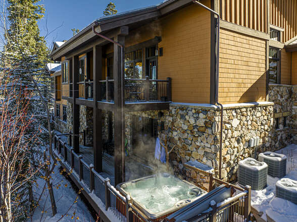Deer Valley Lookout 2
 Deer Valley - Mid-Mountain
Deer Valley - Mid-Mountain
 5752 Square Feet
5752 Square Feet
5 Beds
4 Baths
1 Half Bath
14 Guests
Why We Love It
Discover Deer Valley Lookout 2, a beautifully remodeled home nestled in the desirable mid-mountain area of Deer Valley. This luxurious property features high-end amenities that perfectly blend comfort and style. Just minutes from Deer Valley Resort’s Silver Lake Village for skiing and the renowned Stein Eriksen Lodge with its award-winning dining and spa, you’re also less than three miles from Historic Main Street, where you can explore shopping, world-class restaurants, and vibrant nightlife. Plus, with a free Park City shuttle stop at the community entrance, adventure in Park City is always within reach. Experience the best of every season at Deer Valley Lookout 2!
This multi-level home spans 5,843 square feet of luxury living space and boasts 5 bedrooms (three with en suites), a bonus room, 4.5 baths, and can comfortably sleep up to 14 guests.
You will access the property through the 1-car garage that takes you into a mud room where you can store your gear, then just a few steps to the main level living area with a wood-plank vaulted ceiling and an open floor plan. Radiant heat throughout the property ensures a cozy and comfortable stay.
Living Room: The living room is laid out with a contemporary design featuring luxury furnishings. The ambiance is augmented by a large sectional sofa and chairs set against the gorgeous hardwood flooring. A gas fireplace adds to the warmth, a Smart TV ensures you are entertained, and the views can take your breath away.
Kitchen: The gourmet kitchen is a chef's delight with stylish stone countertops, a center island, a pantry, and high-end stainless-steel appliances. You'll find it fully equipped providing a Viking gas range with double ovens, SubZero refrigerator/freezer, wine fridge, and a large center island with bar seating for four.
Dining Area: Adjacent to the living room is the dining area with a lovely wood dining table that can seat up to 12 and situated under a stunning and unique chandelier. Enjoy the views from inside or step out onto the deck offering outdoor dining and a gas BBQ, where you can take in the fabulous views and fresh mountain air.
Game/Family Room (lower level): The lower level offers a warm and comfortable family room with a contemporary design. It's a great gathering space with two red leather sofas, a gas fireplace, and a Smart TV. For those seeking some friendly competition, a pool table and a foosball table are available. A wet bar with a mini fridge ensures your favorite beverages are always at hand.
Theater Room (lower level): A salon-style theater room is perfect for your entertainment needs, with theater seating for eight in leather recliner chairs, two lounge pillows, an 80” screen with HD projector and Blu-Ray player. A wet bar with mini fridge is available here too.
Bedrooms/Bathrooms:
Grand Master Bedroom 1 (Main Level): King bed, Smart TV, gas fireplace, and en suite bathroom with heated floors, two vanities, large tile/glass shower, jetted tub, and walk-in closet.
Master Bedroom 2 (Upper Level): King bed, queen memory foam sleeper sofa, Smart TV, and en suite bathroom with a stone counter vanity and a tile/glass shower.
Master Bedroom 3 (Lower Level): Queen bed and en suite bathroom with a stone counter vanity and a tile/glass shower.
Bedroom 4 (Lower Level): King bed, access to a full shared bathroom, and exterior access to the lower-level patio with a private hot tub.
Bedroom 5 (Lower Level): Queen bed and access to a full shared bathroom.
Bonus/Kids Room (Upper Level): Twin over twin bunk bed.
Additional Bathrooms: There is a full shared bathroom with tub/shower combo on the lower level and a half bath on the main level.
Outdoor Spaces: Main level deck with outdoor dining and a BBQ, and a lower-level patio with a private hot tub
Community Amenities: Community concierge with shuttle service to/from Deer Valley Resort during the ski season
Electronics: Multiple Smart TVs and theater room with a 80” screen and HD projector
Wireless Internet: High-speed wireless internet
Laundry: Full-size washer and dryer in the main-level laundry room
Parking: One-car garage and parking for two cars in the heated driveway. Street parking is NOT allowed in the community.
A/C and Heating: Central A/C and radiant heat
Private Hot Tub: Yes, located on the lower-level patio
Pets: No pets allowed
Cameras: No cameras on the property
Bonus: The Lookout at Deer Valley homes have been featured in design magazines, receiving awards for interior design, and some of our signature "Home of the Stars" during Sundance Film Festival. This Lookout home is exactly what you are looking for in your dream Deer Valley vacation, and will keep you coming back year after year.
Distances:
Park City Mountain Resort: 4.0 miles
Deer Valley Resort: 0.5 miles
Nearest Bus Stop: 0.3 miles
Grocery Store: 4.3 miles
Liquor Store: 2.6 miles
Park City Canyons Village: 7.3 miles
Salt Lake City Airport: 39.5 miles
Please note: discounts are offered for reservations that last more than 30 days. Contact us for details!
Property Description
Discover Deer Valley Lookout 2, a beautifully remodeled home nestled in the desirable mid-mountain area of Deer Valley. This luxurious property features high-end amenities that perfectly blend comfort and style. Just minutes from Deer Valley Resort’s Silver Lake Village for skiing and the renowned Stein Eriksen Lodge with its award-winning dining and spa, you’re also less than three miles from Historic Main Street, where you can explore shopping, world-class restaurants, and vibrant nightlife. Plus, with a free Park City shuttle stop at the community entrance, adventure in Park City is always within reach. Experience the best of every season at Deer Valley Lookout 2!
This multi-level home spans 5,843 square feet of luxury living space and boasts 5 bedrooms (three with en suites), a bonus room, 4.5 baths, and can comfortably sleep up to 14 guests.
You will access the property through the 1-car garage that takes you into a mud room where you can store your gear, then just a few steps to the main level living area with a wood-plank vaulted ceiling and an open floor plan. Radiant heat throughout the property ensures a cozy and comfortable stay.
Living Room: The living room is laid out with a contemporary design featuring luxury furnishings. The ambiance is augmented by a large sectional sofa and chairs set against the gorgeous hardwood flooring. A gas fireplace adds to the warmth, a Smart TV ensures you are entertained, and the views can take your breath away.
Kitchen: The gourmet kitchen is a chef's delight with stylish stone countertops, a center island, a pantry, and high-end stainless-steel appliances. You'll find it fully equipped providing a Viking gas range with double ovens, SubZero refrigerator/freezer, wine fridge, and a large center island with bar seating for four.
Dining Area: Adjacent to the living room is the dining area with a lovely wood dining table that can seat up to 12 and situated under a stunning and unique chandelier. Enjoy the views from inside or step out onto the deck offering outdoor dining and a gas BBQ, where you can take in the fabulous views and fresh mountain air.
Game/Family Room (lower level): The lower level offers a warm and comfortable family room with a contemporary design. It's a great gathering space with two red leather sofas, a gas fireplace, and a Smart TV. For those seeking some friendly competition, a pool table and a foosball table are available. A wet bar with a mini fridge ensures your favorite beverages are always at hand.
Theater Room (lower level): A salon-style theater room is perfect for your entertainment needs, with theater seating for eight in leather recliner chairs, two lounge pillows, an 80” screen with HD projector and Blu-Ray player. A wet bar with mini fridge is available here too.
Bedrooms/Bathrooms:
Grand Master Bedroom 1 (Main Level): King bed, Smart TV, gas fireplace, and en suite bathroom with heated floors, two vanities, large tile/glass shower, jetted tub, and walk-in closet.
Master Bedroom 2 (Upper Level): King bed, queen memory foam sleeper sofa, Smart TV, and en suite bathroom with a stone counter vanity and a tile/glass shower.
Master Bedroom 3 (Lower Level): Queen bed and en suite bathroom with a stone counter vanity and a tile/glass shower.
Bedroom 4 (Lower Level): King bed, access to a full shared bathroom, and exterior access to the lower-level patio with a private hot tub.
Bedroom 5 (Lower Level): Queen bed and access to a full shared bathroom.
Bonus/Kids Room (Upper Level): Twin over twin bunk bed.
Additional Bathrooms: There is a full shared bathroom with tub/shower combo on the lower level and a half bath on the main level.
Outdoor Spaces: Main level deck with outdoor dining and a BBQ, and a lower-level patio with a private hot tub
Community Amenities: Community concierge with shuttle service to/from Deer Valley Resort during the ski season
Electronics: Multiple Smart TVs and theater room with a 80” screen and HD projector
Wireless Internet: High-speed wireless internet
Laundry: Full-size washer and dryer in the main-level laundry room
Parking: One-car garage and parking for two cars in the heated driveway. Street parking is NOT allowed in the community.
A/C and Heating: Central A/C and radiant heat
Private Hot Tub: Yes, located on the lower-level patio
Pets: No pets allowed
Cameras: No cameras on the property
Bonus: The Lookout at Deer Valley homes have been featured in design magazines, receiving awards for interior design, and some of our signature "Home of the Stars" during Sundance Film Festival. This Lookout home is exactly what you are looking for in your dream Deer Valley vacation, and will keep you coming back year after year.
Distances:
Park City Mountain Resort: 4 miles
Deer Valley Resort: 0.5 miles
Nearest Bus Stop: 0.3 miles
Grocery Store: 4.3 miles
Liquor Store: 2.6 miles
Park City Canyons Village: 7.3 miles
Salt Lake City Airport: 39.5 miles
Please note: discounts are offered for reservations that last more than 30 days. Contact us for details!
What This Property Offers
 Washer/Dryer
Washer/Dryer Television
Television BBQ
BBQ Fireplace
Fireplace Air Conditioning
Air Conditioning Washer
Washer Hot Tub
Hot TubCheck Availability
- Checkin Available
- Checkout Available
- Not Available
- Available
- Checkin Available
- Checkout Available
- Not Available
Seasonal Rates (Nightly)
Reviews
Where You’ll Sleep
Bedroom {[$index + 1]}
-
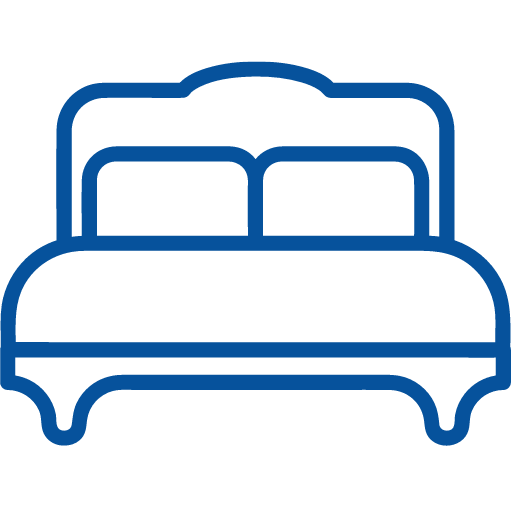
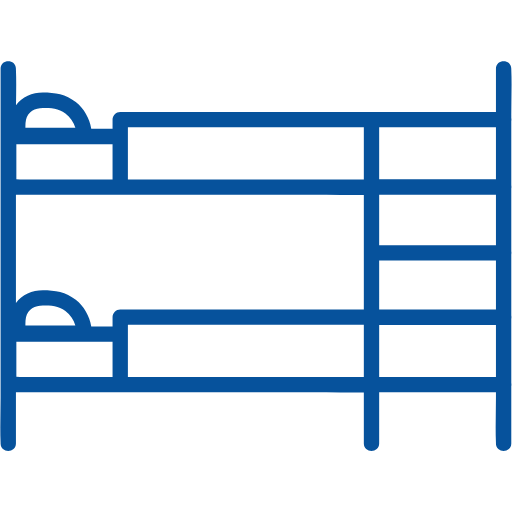
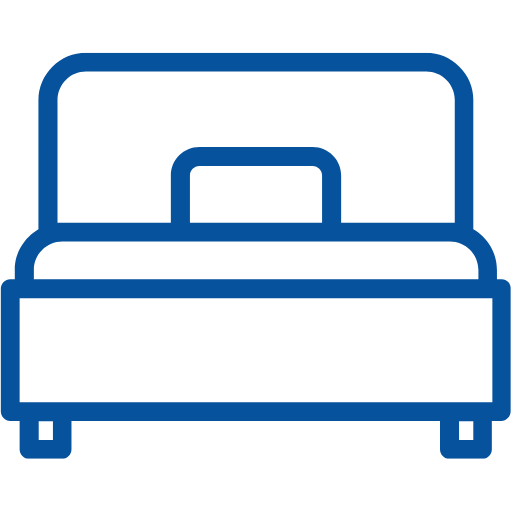


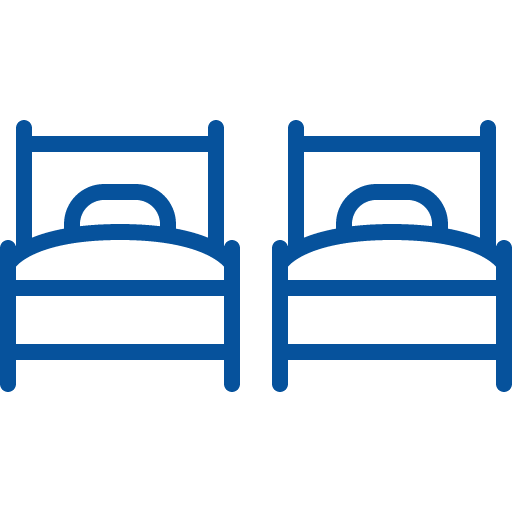


























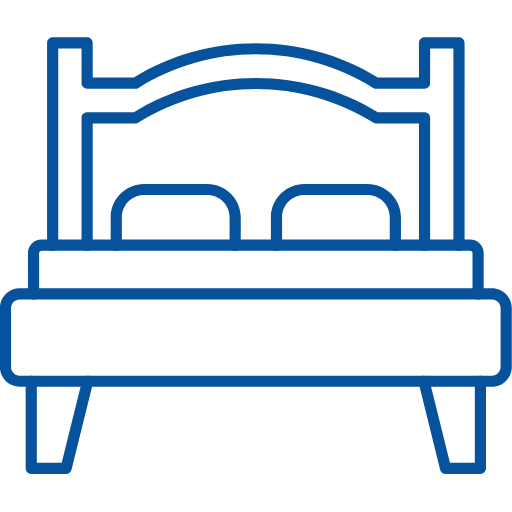

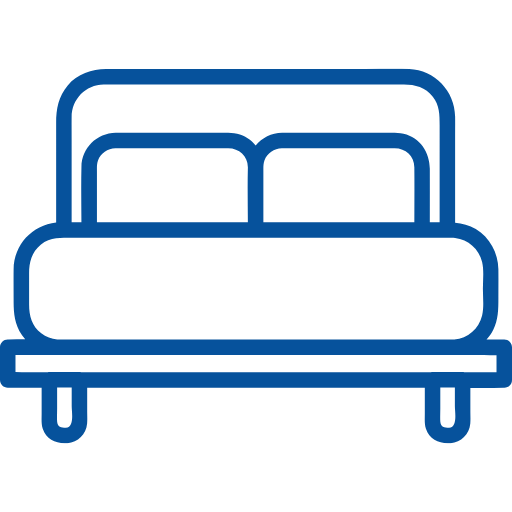
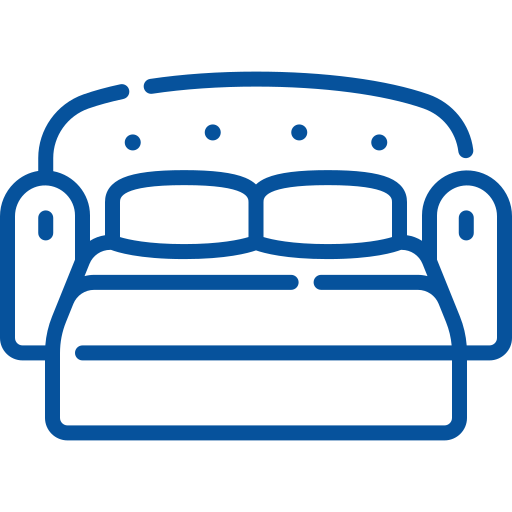
























 {[bd]}
{[bd]}
Location Of The Property
Discover Deer Valley Lookout 2, a beautifully remodeled home nestled in the desirable mid-mountain area of Deer Valley. This luxurious property features high-end amenities that perfectly blend comfort and style. Just minutes from Deer Valley Resort’s Silver Lake Village for skiing and the renowned Stein Eriksen Lodge with its award-winning dining and spa, you’re also less than three miles from Historic Main Street, where you can explore shopping, world-class restaurants, and vibrant nightlife. Plus, with a free Park City shuttle stop at the community entrance, adventure in Park City is always within reach. Experience the best of every season at Deer Valley Lookout 2!
This multi-level home spans 5,843 square feet of luxury living space and boasts 5 bedrooms (three with en suites), a bonus room, 4.5 baths, and can comfortably sleep up to 14 guests.
You will access the property through the 1-car garage that takes you into a mud room where you can store your gear, then just a few steps to the main level living area with a wood-plank vaulted ceiling and an open floor plan. Radiant heat throughout the property ensures a cozy and comfortable stay.
Living Room: The living room is laid out with a contemporary design featuring luxury furnishings. The ambiance is augmented by a large sectional sofa and chairs set against the gorgeous hardwood flooring. A gas fireplace adds to the warmth, a Smart TV ensures you are entertained, and the views can take your breath away.
Kitchen: The gourmet kitchen is a chef's delight with stylish stone countertops, a center island, a pantry, and high-end stainless-steel appliances. You'll find it fully equipped providing a Viking gas range with double ovens, SubZero refrigerator/freezer, wine fridge, and a large center island with bar seating for four.
Dining Area: Adjacent to the living room is the dining area with a lovely wood dining table that can seat up to 12 and situated under a stunning and unique chandelier. Enjoy the views from inside or step out onto the deck offering outdoor dining and a gas BBQ, where you can take in the fabulous views and fresh mountain air.
Game/Family Room (lower level): The lower level offers a warm and comfortable family room with a contemporary design. It's a great gathering space with two red leather sofas, a gas fireplace, and a Smart TV. For those seeking some friendly competition, a pool table and a foosball table are available. A wet bar with a mini fridge ensures your favorite beverages are always at hand.
Theater Room (lower level): A salon-style theater room is perfect for your entertainment needs, with theater seating for eight in leather recliner chairs, two lounge pillows, an 80” screen with HD projector and Blu-Ray player. A wet bar with mini fridge is available here too.
Bedrooms/Bathrooms:
Grand Master Bedroom 1 (Main Level): King bed, Smart TV, gas fireplace, and en suite bathroom with heated floors, two vanities, large tile/glass shower, jetted tub, and walk-in closet.
Master Bedroom 2 (Upper Level): King bed, queen memory foam sleeper sofa, Smart TV, and en suite bathroom with a stone counter vanity and a tile/glass shower.
Master Bedroom 3 (Lower Level): Queen bed and en suite bathroom with a stone counter vanity and a tile/glass shower.
Bedroom 4 (Lower Level): King bed, access to a full shared bathroom, and exterior access to the lower-level patio with a private hot tub.
Bedroom 5 (Lower Level): Queen bed and access to a full shared bathroom.
Bonus/Kids Room (Upper Level): Twin over twin bunk bed.
Additional Bathrooms: There is a full shared bathroom with tub/shower combo on the lower level and a half bath on the main level.
Outdoor Spaces: Main level deck with outdoor dining and a BBQ, and a lower-level patio with a private hot tub
Community Amenities: Community concierge with shuttle service to/from Deer Valley Resort during the ski season
Electronics: Multiple Smart TVs and theater room with a 80” screen and HD projector
Wireless Internet: High-speed wireless internet
Laundry: Full-size washer and dryer in the main-level laundry room
Parking: One-car garage and parking for two cars in the heated driveway. Street parking is NOT allowed in the community.
A/C and Heating: Central A/C and radiant heat
Private Hot Tub: Yes, located on the lower-level patio
Pets: No pets allowed
Cameras: No cameras on the property
Bonus: The Lookout at Deer Valley homes have been featured in design magazines, receiving awards for interior design, and some of our signature "Home of the Stars" during Sundance Film Festival. This Lookout home is exactly what you are looking for in your dream Deer Valley vacation, and will keep you coming back year after year.
Distances:
Park City Mountain Resort: 4 miles
Deer Valley Resort: 0.5 miles
Nearest Bus Stop: 0.3 miles
Grocery Store: 4.3 miles
Liquor Store: 2.6 miles
Park City Canyons Village: 7.3 miles
Salt Lake City Airport: 39.5 miles
Please note: discounts are offered for reservations that last more than 30 days. Contact us for details!
 Washer/Dryer
Washer/Dryer Television
Television BBQ
BBQ Fireplace
Fireplace Air Conditioning
Air Conditioning Washer
Washer Hot Tub
Hot Tub- Checkin Available
- Checkout Available
- Not Available
- Available
- Checkin Available
- Checkout Available
- Not Available
Seasonal Rates (Nightly)
{[review.title]}
Guest Review
by {[review.first_name]} on {[review.startdate | date:'MM/dd/yyyy']}| Beds |
|---|
|
Deer Valley Lookout 2
 Deer Valley - Mid-Mountain
Deer Valley - Mid-Mountain
 5752 Square Feet
5752 Square Feet
-
5 Beds
-
4 Baths
-
14 Guests
