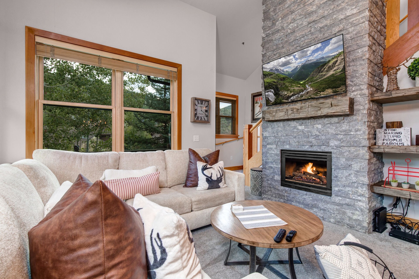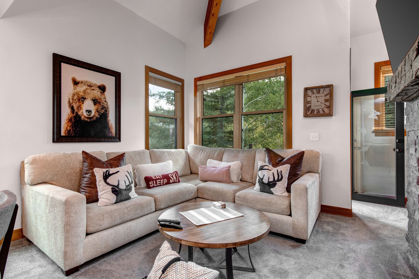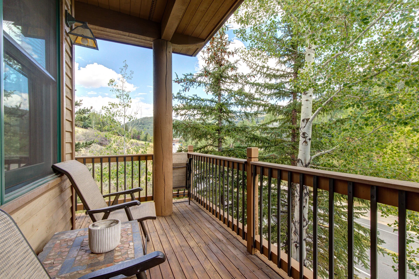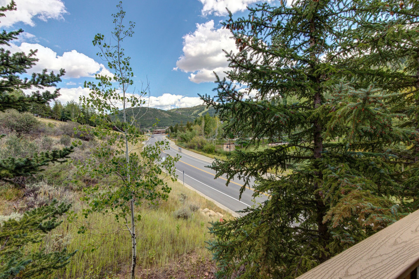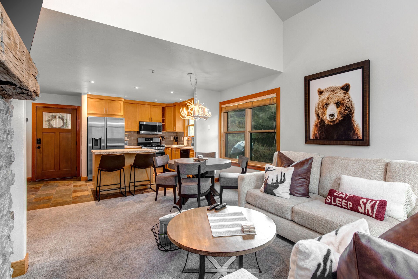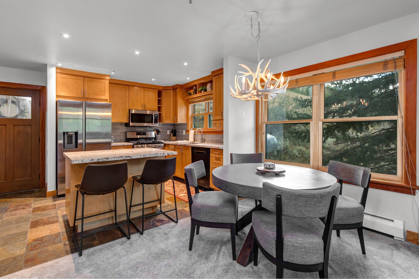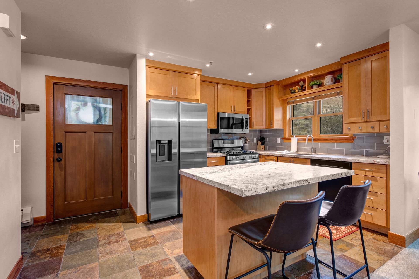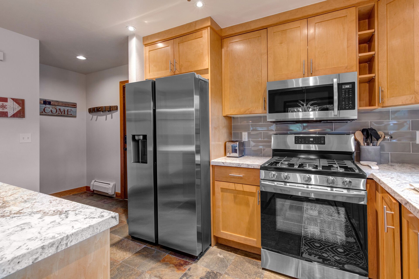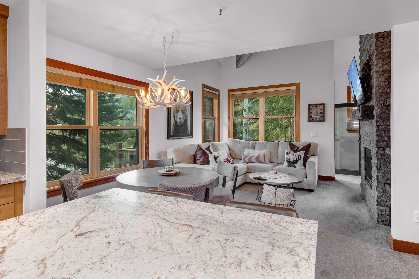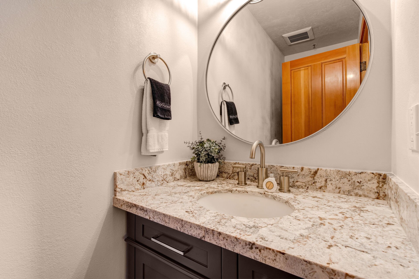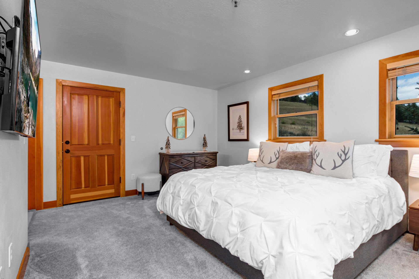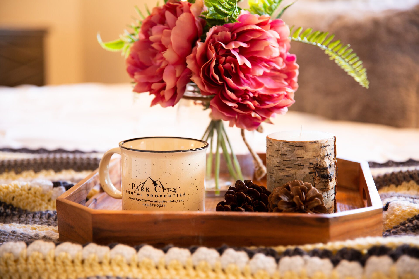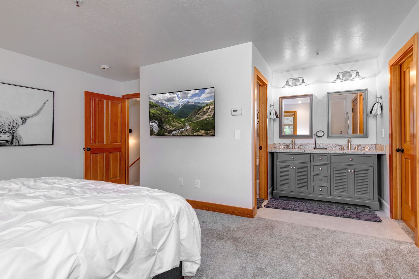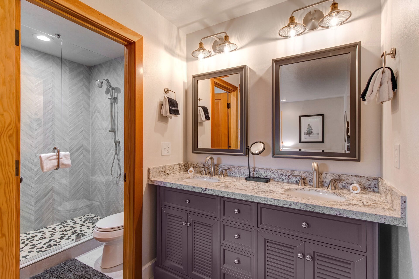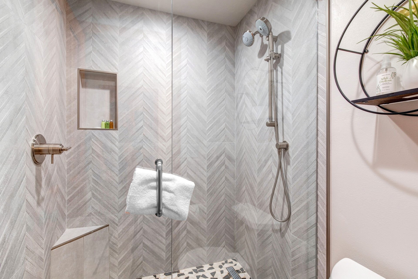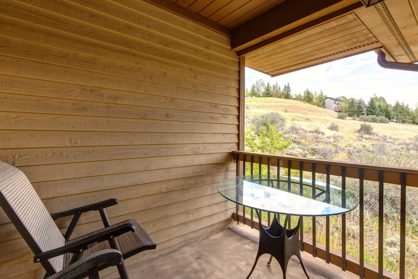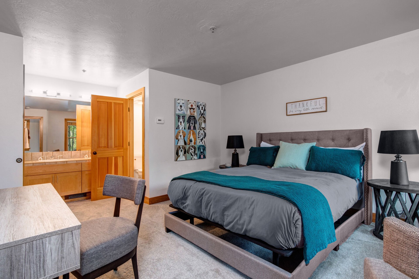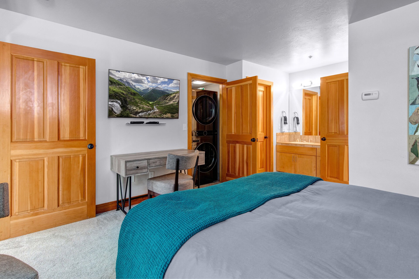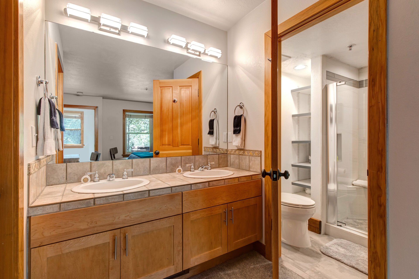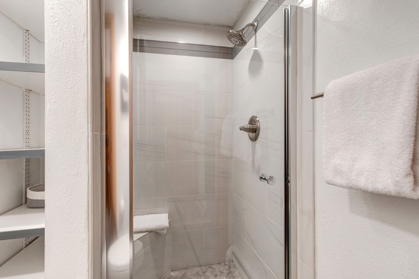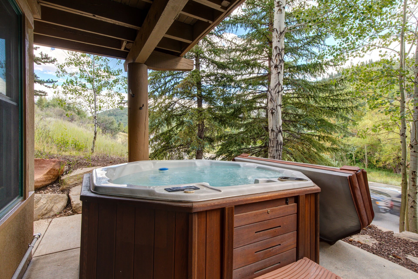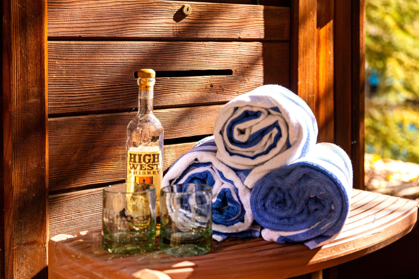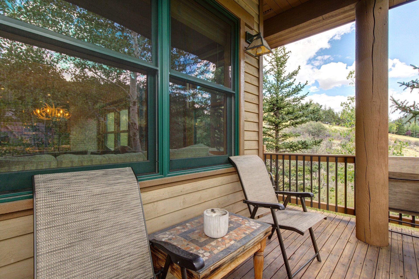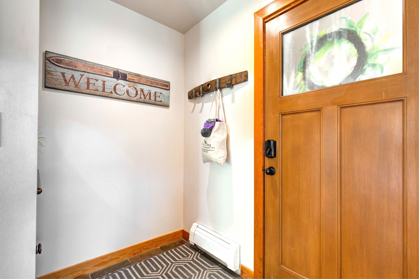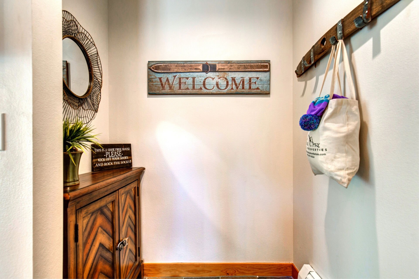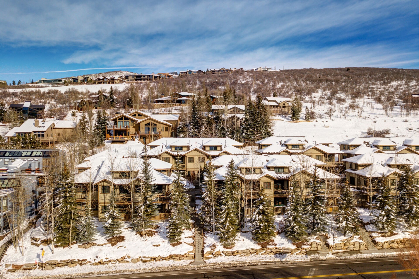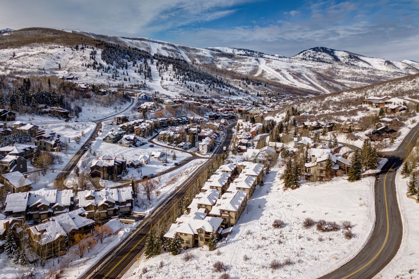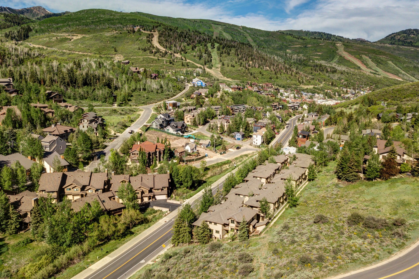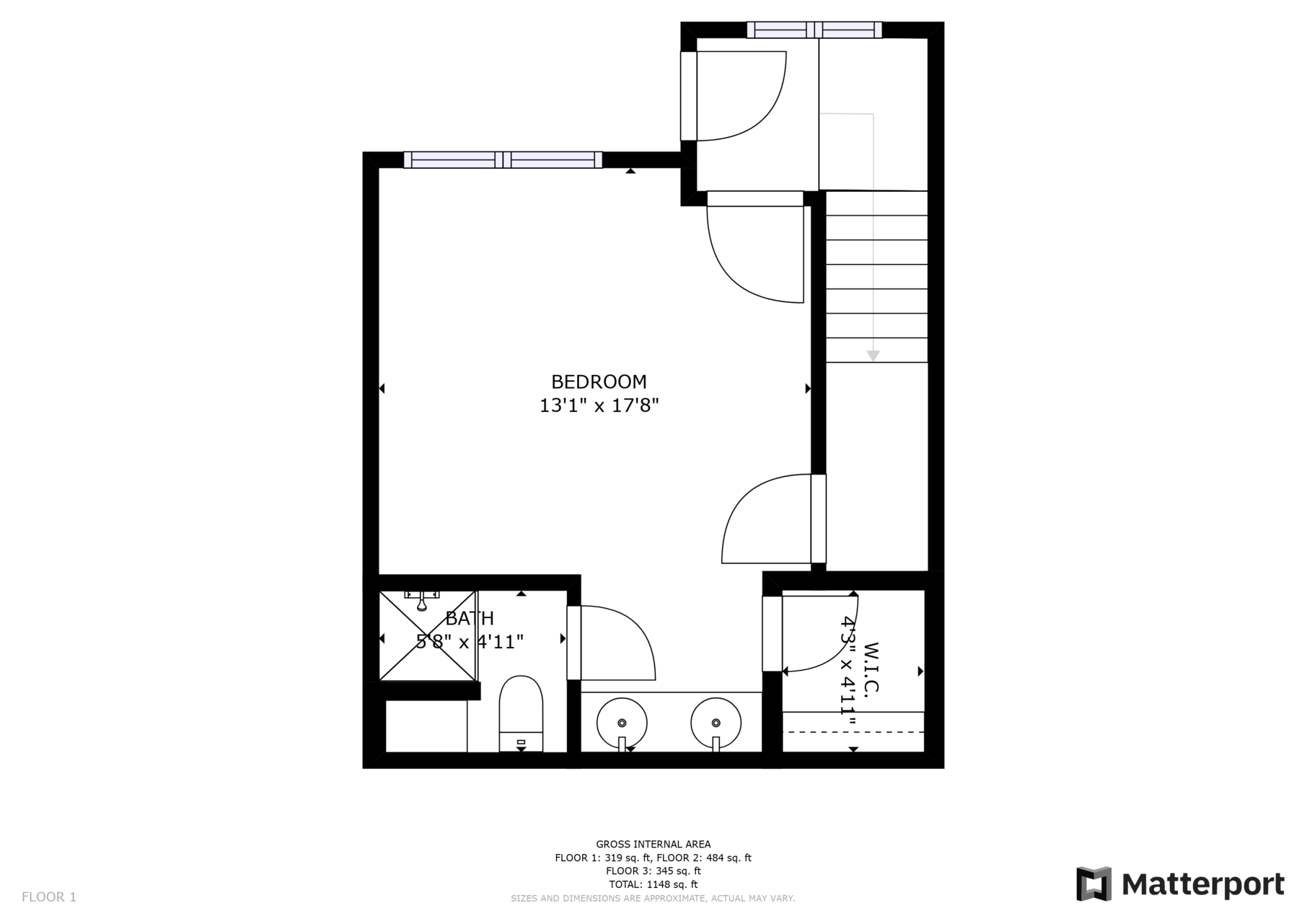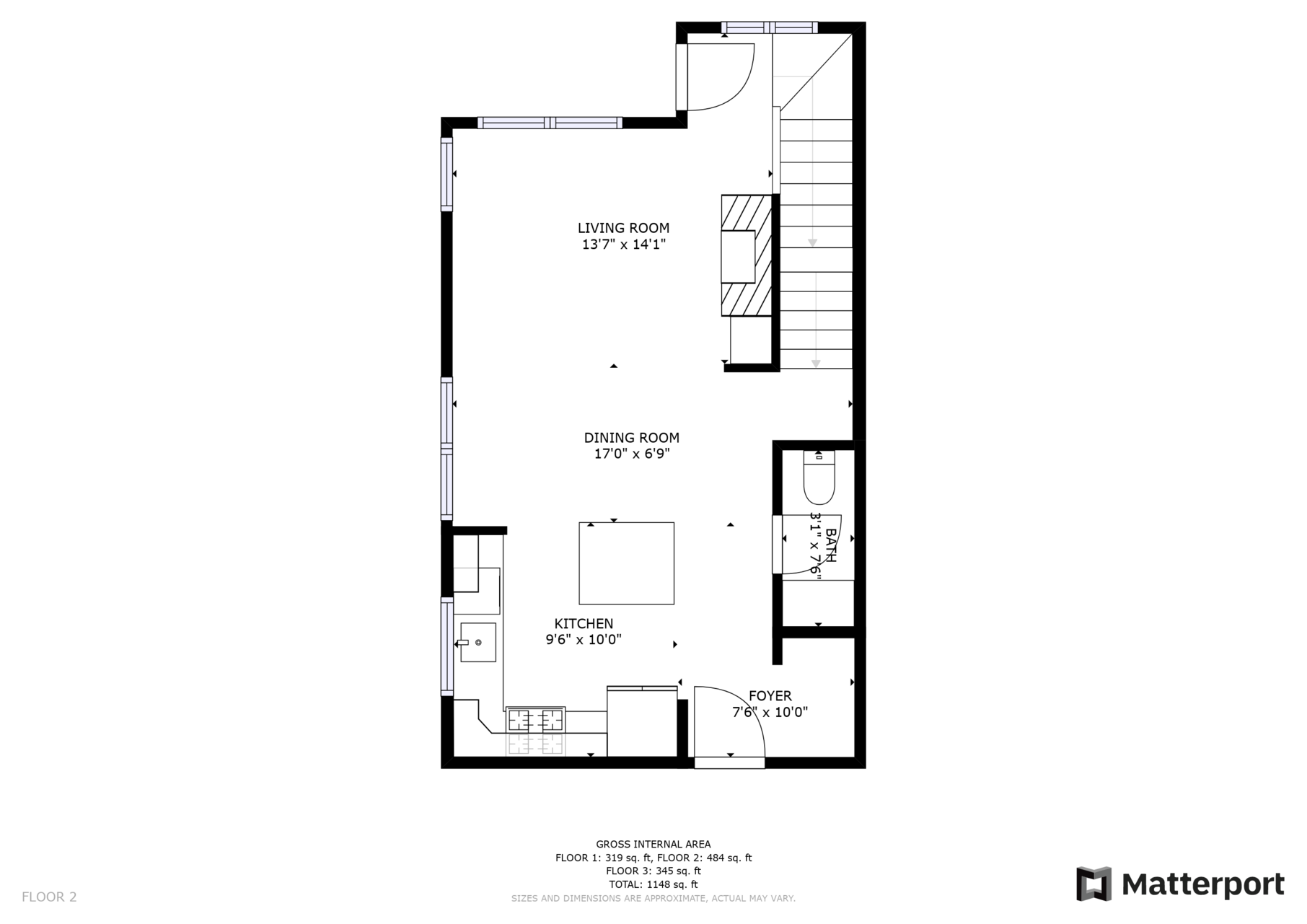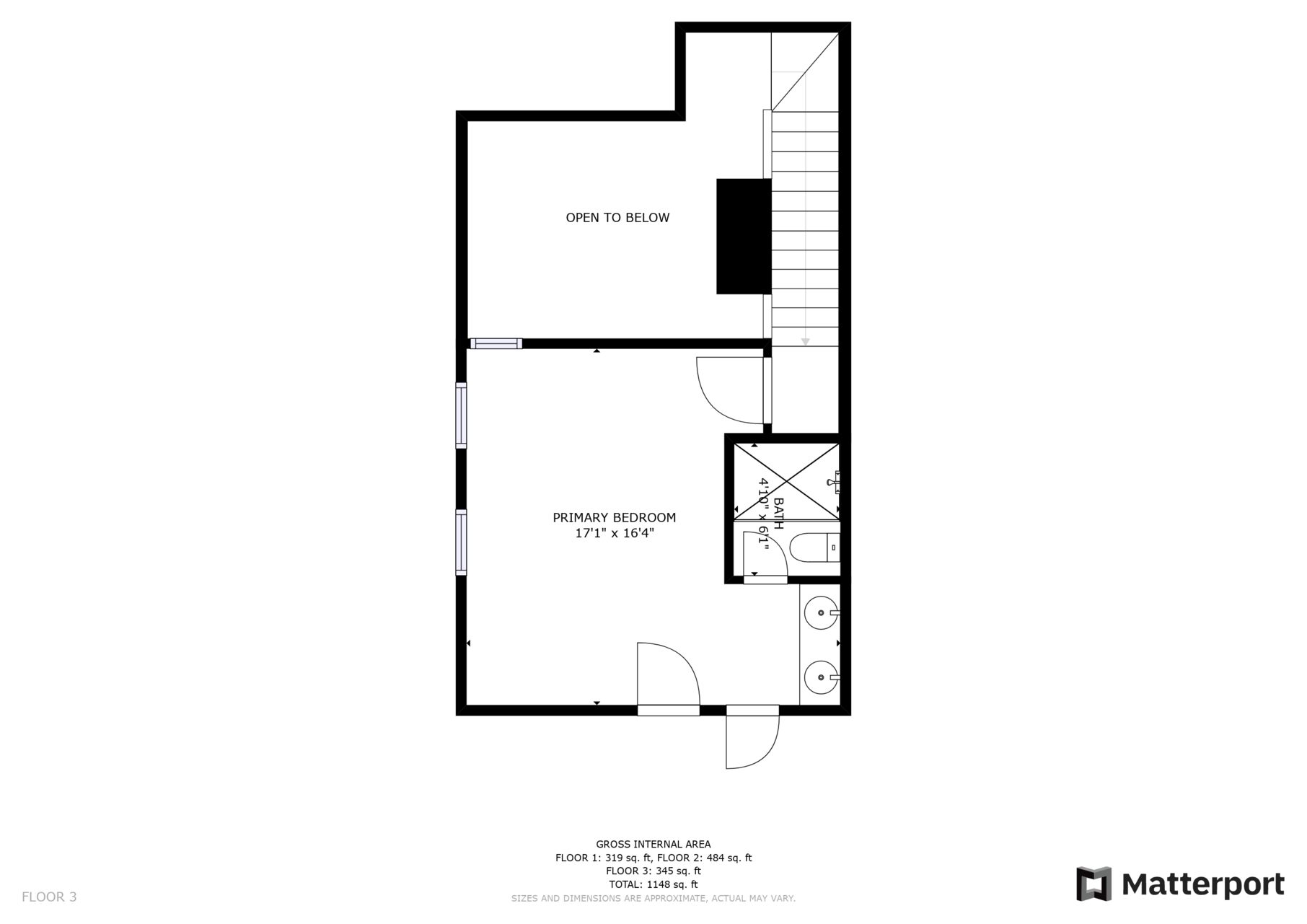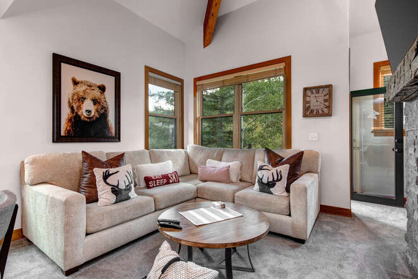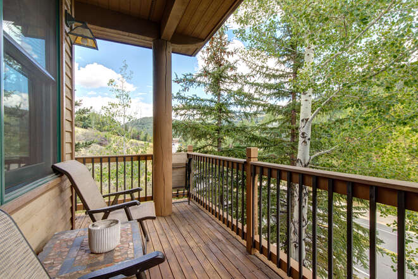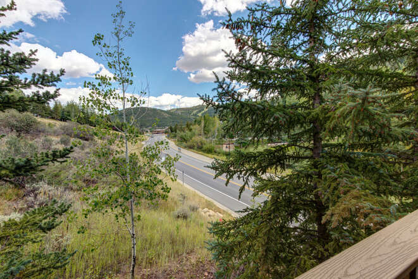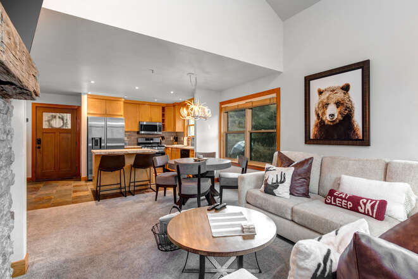Deer Valley Greyhawk 14
 Deer Valley - Lower Deer Valley
Deer Valley - Lower Deer Valley
 1323 Square Feet
1323 Square Feet
2 Beds
2 Baths
1 Half Bath
4 Guests
Why We Love It
This spacious and bright two-bedroom condo is ideal for couples, a small family, or a few friends. Located on Deer Valley Drive just a short walk to Historic Main Street, Greyhawk 14 gives you easy access to all that Park City has to offer. This end-unit abuts open space with mountain views, has three decks, your own private hot tub. Notably, there is also A/C installed on every level!
The complimentary Park City bus stop is just a few steps outside the front door. Be at Deer Valley base in less than five minutes with your boots on and ready to go! Headed the other direction to town and don’t want to walk? Jump on the free bus and be in town after a short, 60 second ride.
The home features three levels, 1,323 square feet, and sleeps up to four guests within two bedrooms and two and a half bathrooms. This is the first Greyhawk unit to have built in air conditioning on all three levels, each level independently controlled!
When entering the home, you will find yourself in the middle floor great room comprising the living room, kitchen, dining area, and powder room.
The living room has a plush and inviting sectional, gas fireplace, and a 55” Smart TV. This room has an airy ambiance due to vaulted ceilings and numerous windows facing both south and east. Step out onto the private deck where you’ll find a BBQ grill and comfortable seating and side table.
The recently updated kitchen is fully equipped with stainless steel appliances including a gas range, large fridge/freezer, ice maker, toaster, coffee maker and island seating for two.
The dining area includes a beautiful concrete table with seating for up to six people.
The main level also includes a half bathroom adjacent to the mud room and kitchen.
Bedrooms/Bathrooms:
The master suite is located on the upper level and includes a king size adjustable bed, private balcony with seating and table, 55" Smart TV, and private bath with double sinks, stone counters, and oversized tile & glass shower.
The second bedroom is located on the lower level and includes a queen size adjustable bed, work desk, 50" Smart TV, en suite bathroom, along with a full-sized washer/dryer unit.
Weather protected parking is provided in an underground communal, garage with unassigned parking for two cars (access code provided at check-in)
Wireless Internet: Yes, Free high-speed internet/WIFI.
Air Conditioning: Yes! Brand new AC system with each floor having independent control.
Pets: Not Allowed
Hot Tub: Yes, private. Located on the patio adjacent to open nature space for relaxing views and privacy
Please note: discounts are offered for reservations longer than 30 days. Contact Park City Rental Properties at 435-571-0024 for details!
Distances:
Deer Valley Resort: .7 miles
Park City Mountain Resort: 1.9 miles
Historic Main Street: .6 miles
Canyons Village Cabriolet: 5 miles
Grocery Store: Fresh Market, 1.7 miles
Liquor Store (Swede Alley): .6 miles
Property Description
This spacious and bright two-bedroom condo is ideal for couples, a small family, or a few friends. Located on Deer Valley Drive just a short walk to Historic Main Street, Greyhawk 14 gives you easy access to all that Park City has to offer. This end-unit abuts open space with mountain views, has three decks, your own private hot tub. Notably, there is also A/C installed on every level!
The complimentary Park City bus stop is just a few steps outside the front door. Be at Deer Valley base in less than five minutes with your boots on and ready to go! Headed the other direction to town and don’t want to walk? Jump on the free bus and be in town after a short, 60 second ride.
The home features three levels, 1,323 square feet, and sleeps up to four guests within two bedrooms and two and a half bathrooms. This is the first Greyhawk unit to have built in air conditioning on all three levels, each level independently controlled!
When entering the home, you will find yourself in the middle floor great room comprising the living room, kitchen, dining area, and powder room.
The living room has a plush and inviting sectional, gas fireplace, and a 55” Smart TV. This room has an airy ambiance due to vaulted ceilings and numerous windows facing both south and east. Step out onto the private deck where you’ll find a BBQ grill and comfortable seating and side table.
The recently updated kitchen is fully equipped with stainless steel appliances including a gas range, large fridge/freezer, ice maker, toaster, coffee maker and island seating for two.
The dining area includes a beautiful concrete table with seating for up to six people.
The main level also includes a half bathroom adjacent to the mud room and kitchen.
Bedrooms/Bathrooms:
The master suite is located on the upper level and includes a king size adjustable bed, private balcony with seating and table, 55" Smart TV, and private bath with double sinks, stone counters, and oversized tile & glass shower.
The second bedroom is located on the lower level and includes a queen size adjustable bed, work desk, 50" Smart TV, en suite bathroom, along with a full-sized washer/dryer unit.
Weather protected parking is provided in an underground communal, garage with unassigned parking for two cars (access code provided at check-in)
Wireless Internet: Yes, Free high-speed internet/WIFI.
Air Conditioning: Yes! Brand new AC system with each floor having independent control.
Pets: Not Allowed
Hot Tub: Yes, private. Located on the patio adjacent to open nature space for relaxing views and privacy
Please note: discounts are offered for reservations longer than 30 days. Contact Park City Rental Properties at 435-571-0024 for details!
Distances:
Deer Valley Resort: .7 miles
Park City Mountain Resort: 1.9 miles
Historic Main Street: .6 miles
Canyons Village Cabriolet: 5 miles
Grocery Store: Fresh Market, 1.7 miles
Liquor Store (Swede Alley): .6 miles
What This Property Offers
 Washer/Dryer
Washer/Dryer Television
Television BBQ
BBQ Fireplace
Fireplace Air Conditioning
Air Conditioning Washer
Washer Hot Tub
Hot TubCheck Availability
- Checkin Available
- Checkout Available
- Not Available
- Available
- Checkin Available
- Checkout Available
- Not Available
Seasonal Rates (Nightly)
Reviews
Where You’ll Sleep
Bedroom {[$index + 1]}
-
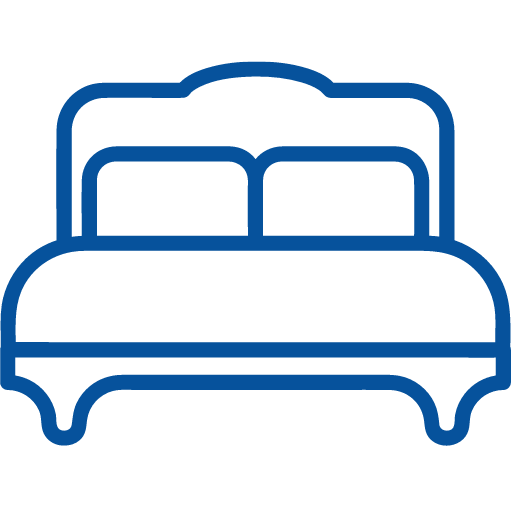
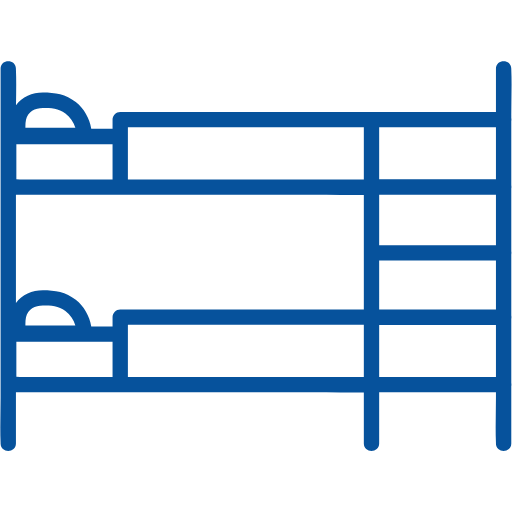
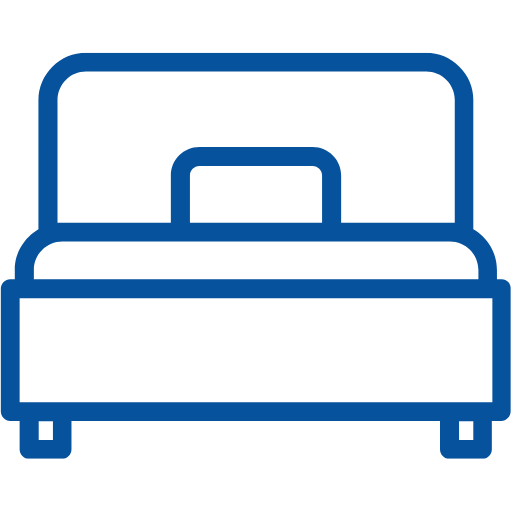


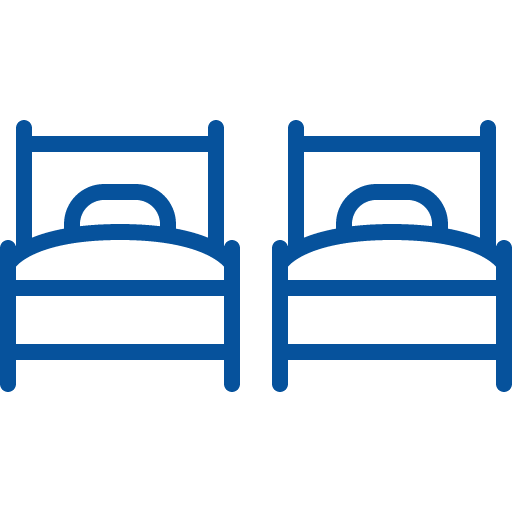


























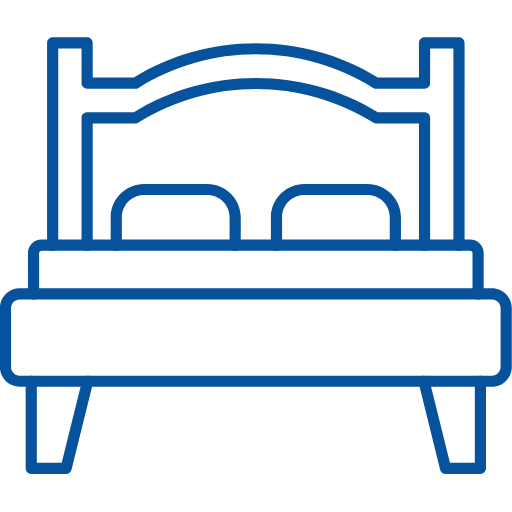

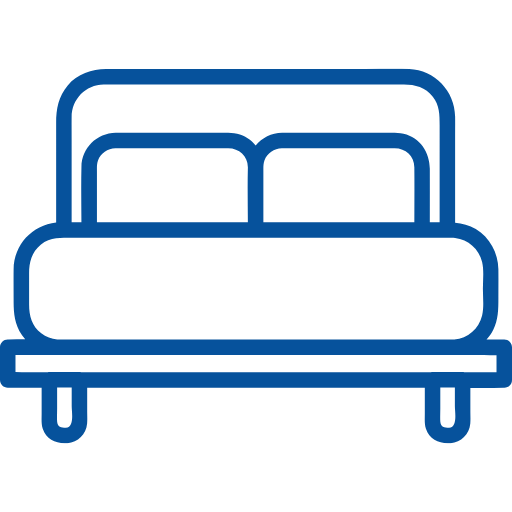
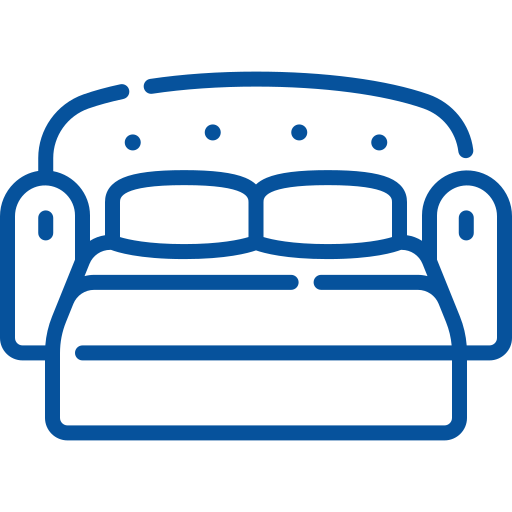
























 {[bd]}
{[bd]}
Virtual Tour
Location Of The Property
This spacious and bright two-bedroom condo is ideal for couples, a small family, or a few friends. Located on Deer Valley Drive just a short walk to Historic Main Street, Greyhawk 14 gives you easy access to all that Park City has to offer. This end-unit abuts open space with mountain views, has three decks, your own private hot tub. Notably, there is also A/C installed on every level!
The complimentary Park City bus stop is just a few steps outside the front door. Be at Deer Valley base in less than five minutes with your boots on and ready to go! Headed the other direction to town and don’t want to walk? Jump on the free bus and be in town after a short, 60 second ride.
The home features three levels, 1,323 square feet, and sleeps up to four guests within two bedrooms and two and a half bathrooms. This is the first Greyhawk unit to have built in air conditioning on all three levels, each level independently controlled!
When entering the home, you will find yourself in the middle floor great room comprising the living room, kitchen, dining area, and powder room.
The living room has a plush and inviting sectional, gas fireplace, and a 55” Smart TV. This room has an airy ambiance due to vaulted ceilings and numerous windows facing both south and east. Step out onto the private deck where you’ll find a BBQ grill and comfortable seating and side table.
The recently updated kitchen is fully equipped with stainless steel appliances including a gas range, large fridge/freezer, ice maker, toaster, coffee maker and island seating for two.
The dining area includes a beautiful concrete table with seating for up to six people.
The main level also includes a half bathroom adjacent to the mud room and kitchen.
Bedrooms/Bathrooms:
The master suite is located on the upper level and includes a king size adjustable bed, private balcony with seating and table, 55" Smart TV, and private bath with double sinks, stone counters, and oversized tile & glass shower.
The second bedroom is located on the lower level and includes a queen size adjustable bed, work desk, 50" Smart TV, en suite bathroom, along with a full-sized washer/dryer unit.
Weather protected parking is provided in an underground communal, garage with unassigned parking for two cars (access code provided at check-in)
Wireless Internet: Yes, Free high-speed internet/WIFI.
Air Conditioning: Yes! Brand new AC system with each floor having independent control.
Pets: Not Allowed
Hot Tub: Yes, private. Located on the patio adjacent to open nature space for relaxing views and privacy
Please note: discounts are offered for reservations longer than 30 days. Contact Park City Rental Properties at 435-571-0024 for details!
Distances:
Deer Valley Resort: .7 miles
Park City Mountain Resort: 1.9 miles
Historic Main Street: .6 miles
Canyons Village Cabriolet: 5 miles
Grocery Store: Fresh Market, 1.7 miles
Liquor Store (Swede Alley): .6 miles
 Washer/Dryer
Washer/Dryer Television
Television BBQ
BBQ Fireplace
Fireplace Air Conditioning
Air Conditioning Washer
Washer Hot Tub
Hot Tub- Checkin Available
- Checkout Available
- Not Available
- Available
- Checkin Available
- Checkout Available
- Not Available
Seasonal Rates (Nightly)
{[review.title]}
Guest Review
by {[review.first_name]} on {[review.startdate | date:'MM/dd/yyyy']}| Beds |
|---|
|
Deer Valley Greyhawk 14
 Deer Valley - Lower Deer Valley
Deer Valley - Lower Deer Valley
 1323 Square Feet
1323 Square Feet
-
2 Beds
-
2 Baths
-
4 Guests
