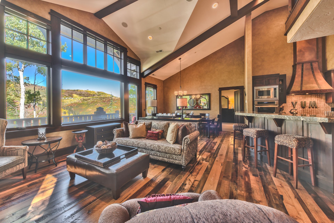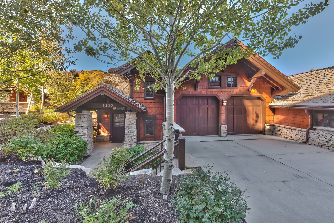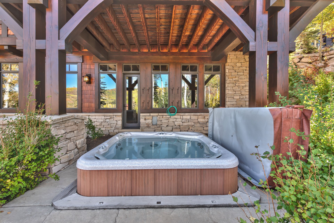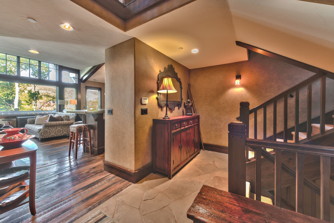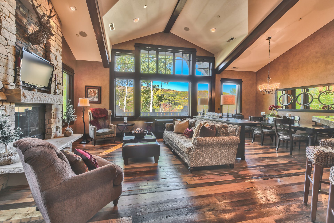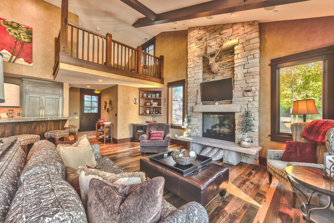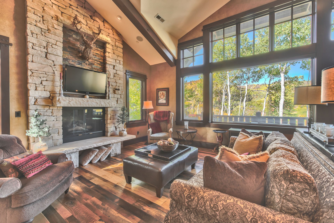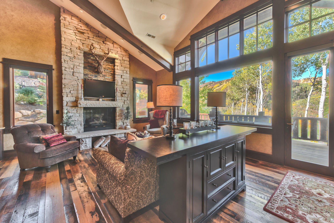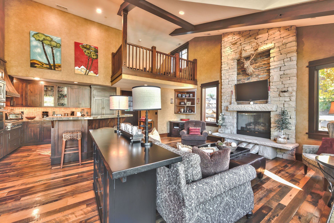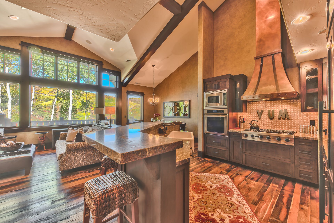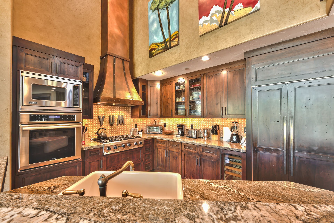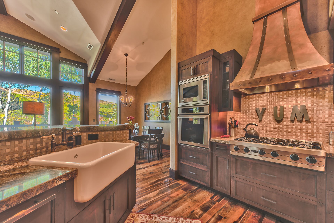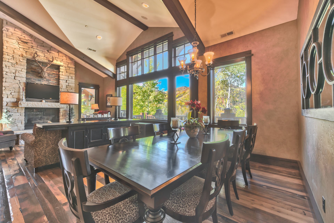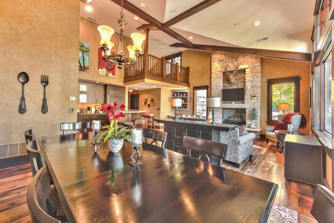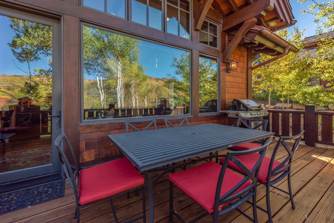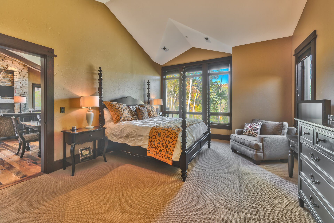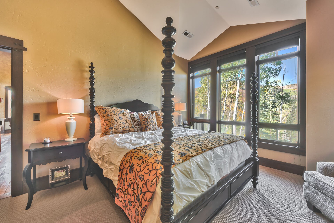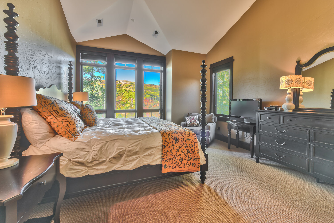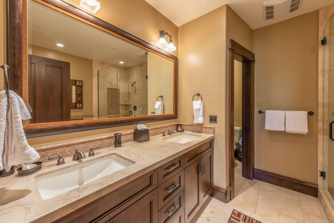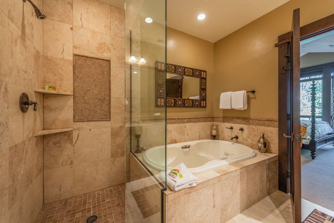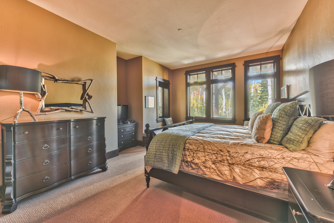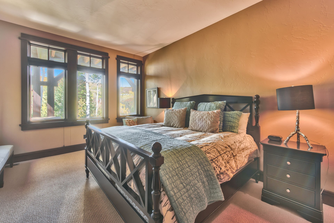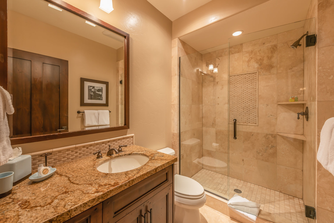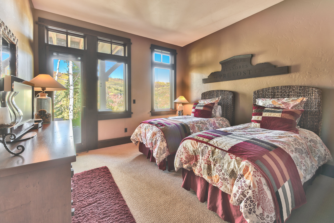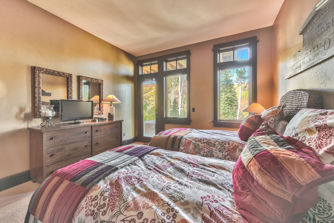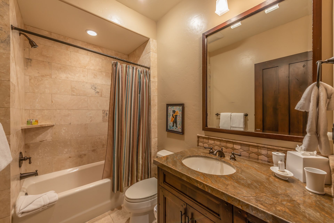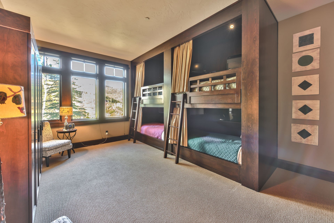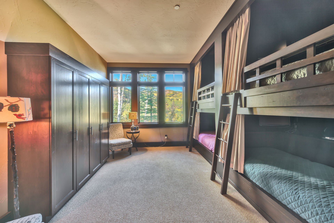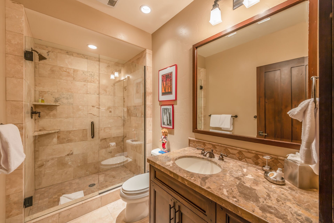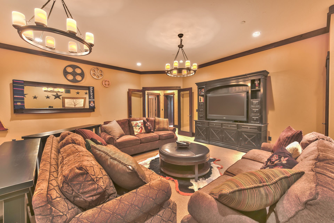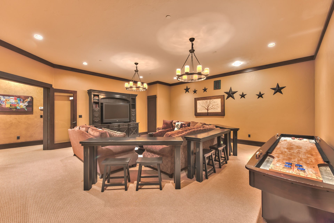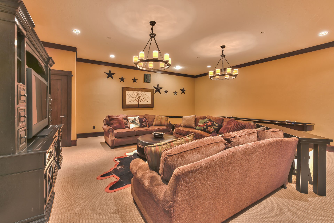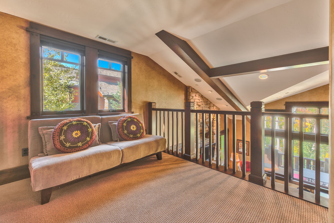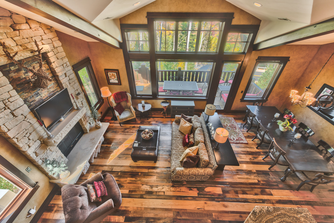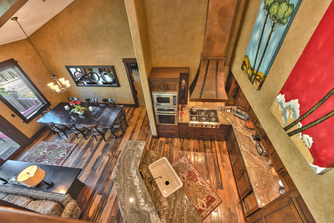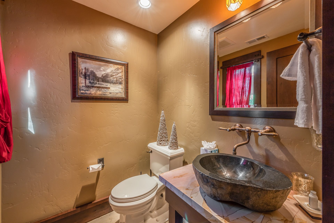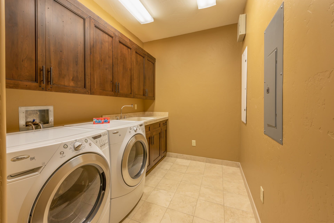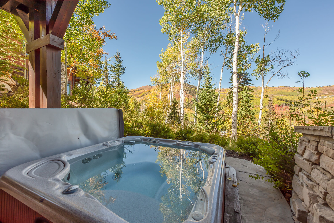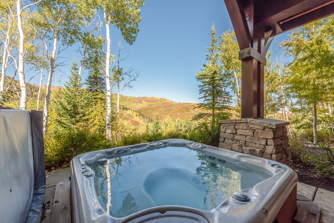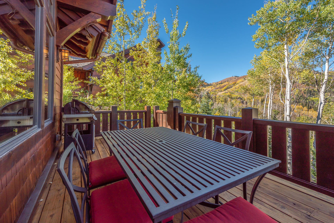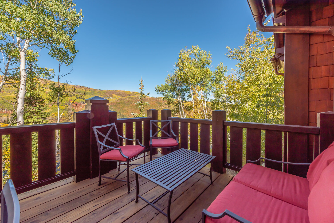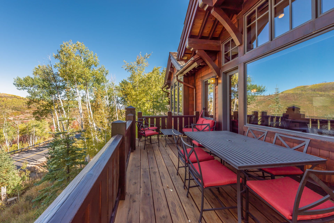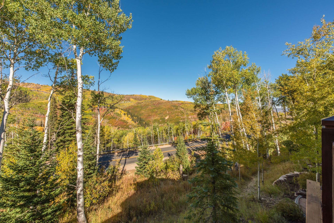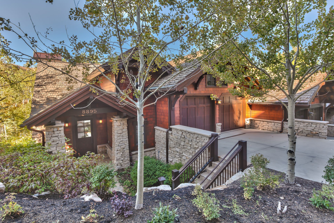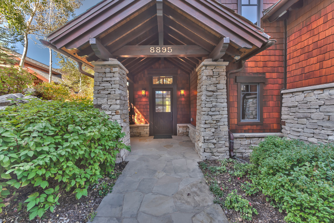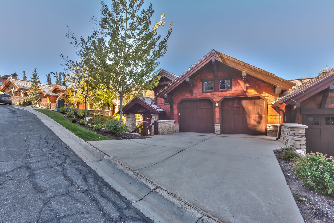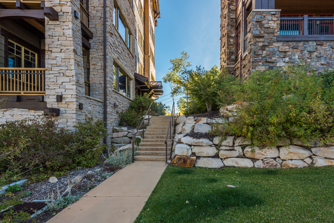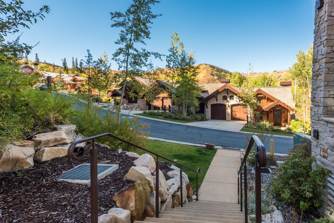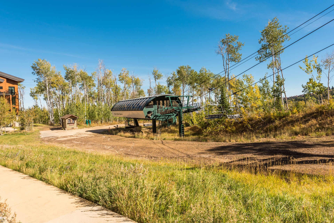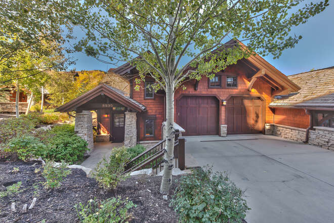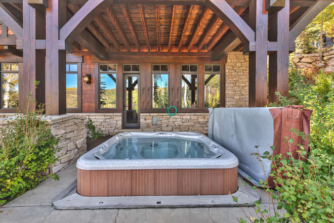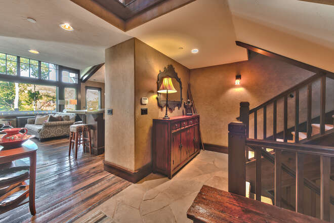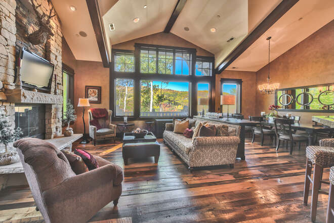Deer Valley Larkspur Lodge
 Deer Valley - Empire Pass
Deer Valley - Empire Pass
 3434 Square Feet
3434 Square Feet
4 Beds
4 Baths
1 Half Bath
12 Guests
Why We Love It
This Deer Valley Empire Pass townhome is the ultimate in resort luxury. Situated in the coveted Empire Pass neighborhood, the townhome is 3,434 square feet, with four bedrooms, and four and a half bathrooms — all within three levels. The location gives you easy access to the slopes as it is just across the street from the Silver Buck Run and Silver Strike Express chairlift.
When you enter the home from the garage, it is a few steps down to the front door entry and the main living area— all with gorgeous hardwood flooring.
Living Room: Luxurious space full of lovely furnishings surrounding the gas fireplace with a soaring rock face. The unique high ceilings surround the wall of windows that will bring in the amazing Deer Valley Ski Resort views. You’ll enjoy the 40” Sharp Aquos TV complete with a DVD system. The room opens out onto a private deck with a gas BBQ grill and patio furniture, and of course, stunning views.
Kitchen: Fully equipped with everything needed to create culinary masterpieces. You’ll find a SubZero refrigerator, wine fridge, a Viking 6 burner stove, microwave, and a Thermador oven. You can enjoy your snacks or meals at the kitchen island with seating for four people.
Dining Room: Separate dining table with seating for eight.
Bedrooms:
Master Bedroom- King bed, 40’’ Vizio TV, private bath, and mountain views. Private bath includes dual quartz counter sinks, jetted tub, tile shower, and water closet.
Bedroom 2- King bed, 40” Vizio television, and awesome mountain views. The private bath offers stunning granite counters and large tile shower.
Bedroom 3- Two Twins that can easily be put together for King size sleeping space. The private bathroom has granite counters and a soothing tile shower.
Bedroom 4 - Bunk room with two Twin over Twin custom built bunk beds with a small TV and Dell computer in each bunk. The private bathroom is fully appointed with granite counters and a tile shower.
Loft- futon sofa and a nice desk for those times you may need to get in a bit of work. The futon is available if additional sleeping space is needed.
Theater/Game Room: Large flat screen television, plenty of comfortable seating, including a sofa sleeper, and a shuffleboard table.
Hot tub: Yes, 6 person private hot tub on back patio.
BBQ: Yes.
Laundry Room: Yes, Full laundry room on the second level with full size front load washer and driver.
Ski Storage: Yes.
Garage: Yes, one private garage with additional parking in the driveway.
Wireless Internet: Yes.
Air Conditioning: Yes, central A/C.
Pets: NOT ALLOWED
Distances:
Park City Mountain Resort: 3 miles
Deer Valley Resort: 4 miles
Nearest Bus Stop: 0.1 mile or Empire Pass Dial-a-Ride
Grocery Store: 2-3 miles
Liquor Store: 2-3 miles
Park City Canyons Village: 5 miles
Salt Lake City Airport: 34 miles
Please note: discounts are offered for reservations that last more than 30 days. Contact us for details!
Property Description
Located in the coveted Empire Pass area, this Deer Valley Larkspur townhome has 3,434 square feet, three levels with four bedrooms and four and a half bathrooms. The location gives you fast access to the slopes as it is just across the street from the Silver Buck Run and Silver Strike Express chairlift.
When you enter the home through the garage, the main living area holding the living room, kitchen and dining areas — all with gorgeous hardwood throughout, will greet you.
Living room: The main living room contains lovely furnishings surrounding the cozy gas fireplace with a towering rock face. The unique high ceilings accentuate the wall of windows bring in the ski resort views. Take some time to watch your favorite shows on 40” Sharp Aquos TV complete with a DVD system. This room opens out onto a private deck with a gas BBQ grill and patio furniture.
Kitchen: The fully equipped kitchen has everything the chef of the group will need to cook up culinary masterpieces. There’s a SubZero refrigerator and wine fridge, a Viking 6-burner range and a Thermador oven. There’s kitchen island seating with seating for three.
Dining area: The dining area has seating for eight.
Bedrooms/Bathrooms
Grand master suite (main level) — King size bed, 40” Vizio TV, walk-in closets and stunning views. The full private bathroom has dual sinks, quartz counters, jetted tub and separate tile shower, and a water closet.
Second master (first level) — King size bed, 40” Vizio television and views. The private bath is well appointed with stunning granite counters and a large tile shower.
Bedroom three (first level) — Two twin beds (can easily be put together for king size sleeping space). The private bathroom has granite counters and a soothing tile shower. The adjacent patio space offers a private hot tub.
Bedroom four/bunkroom — Two twin-over-twin custom bunk beds and a flat-screen television. Each bunk has a small TV and a Dell computer. The private bathroom is fully appointed with granite counters and a tile shower.
The loft area rounds out the sleeping accommodations with a spacious futon sofa. The area also has a desk for those times you may want to get in a bit of work.
The home also has a theater/game room featuring where you’ll find a large flat screen television, a sofa sleeper and a shuffleboard table.
Hot Tub: Yes
Laundry area: Full size front-load washer and dryer in second level laundry room.
Garage: Yes, one private garage with additional parking in the driveway.
Wireless Internet: Yes, Free high-speed internet/WIFI.
Air Conditioning: Yes, central
Pets: NOT ALLOWED
Distances:
Park City Mountain Resort: 3 miles
Canyons Village: 5 miles
Deer Valley Resort: Across the street from Silver Buck Run and Silver Strike Express chair.
Nearest Bus Stop: .1 miles or Empire Dial-a-Ride
Grocery Store: 2-3 miles
Liquor Store: 2-3 miles
Salt Lake International Airport: 34 miles
Please note: discounts are offered for reservations more than 30 days. Contact Park City Rental Properties at 435-571-0024 for details!
What This Property Offers
 Washer/Dryer
Washer/Dryer Television
Television Fireplace
Fireplace Air Conditioning
Air Conditioning Washer
Washer Hot Tub
Hot TubCheck Availability
- Checkin Available
- Checkout Available
- Not Available
- Available
- Checkin Available
- Checkout Available
- Not Available
Seasonal Rates (Nightly)
Reviews
Where You’ll Sleep
Bedroom {[$index + 1]}
-
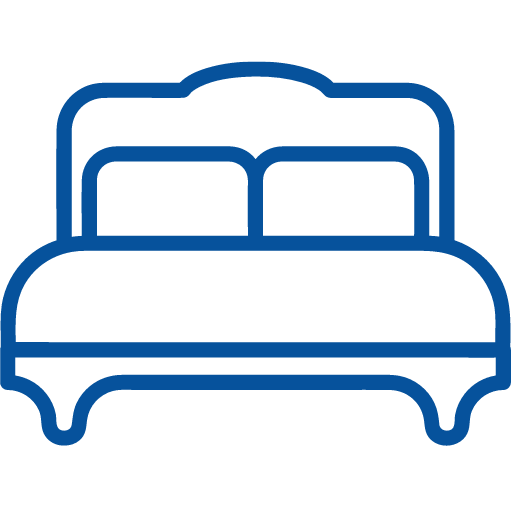
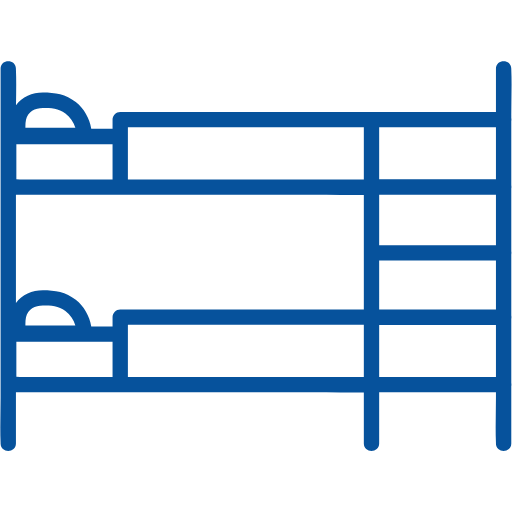
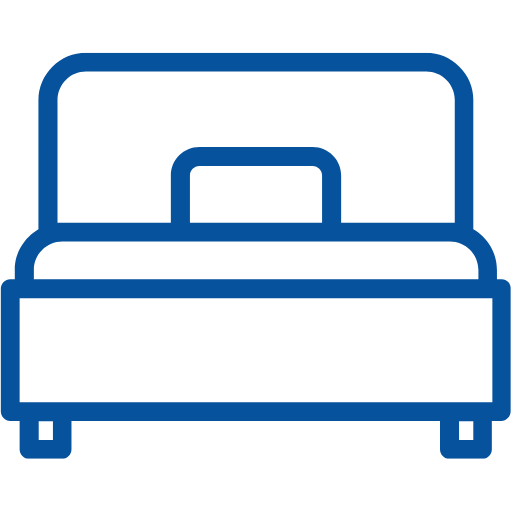


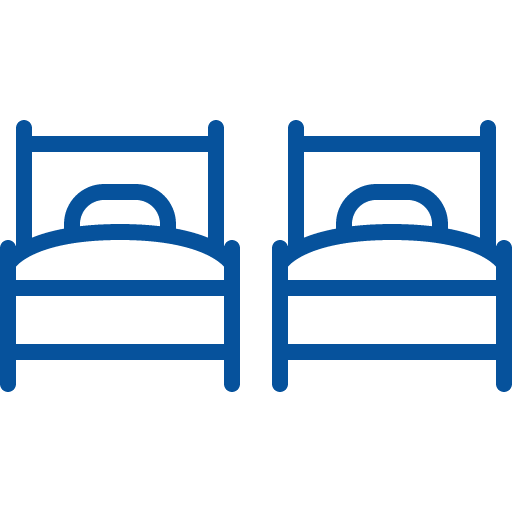


























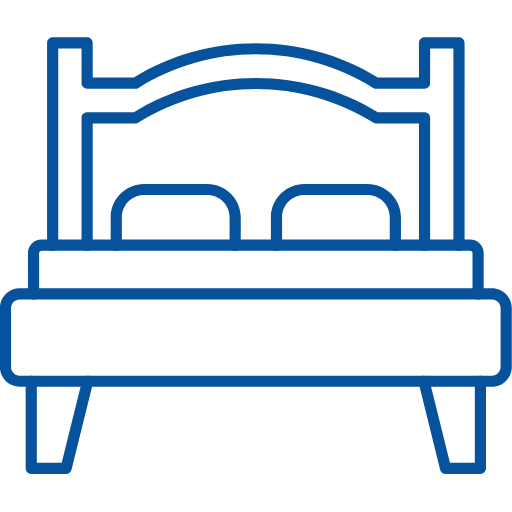

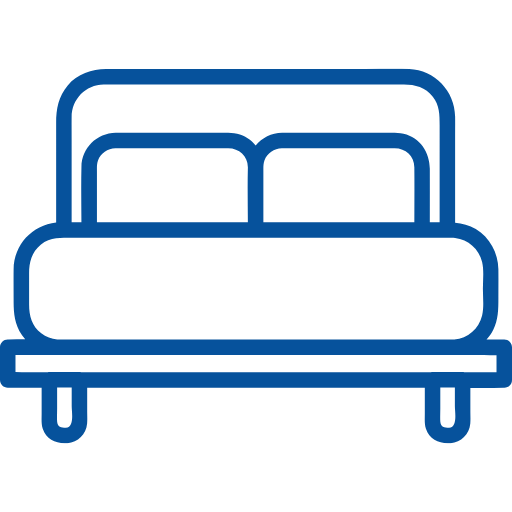
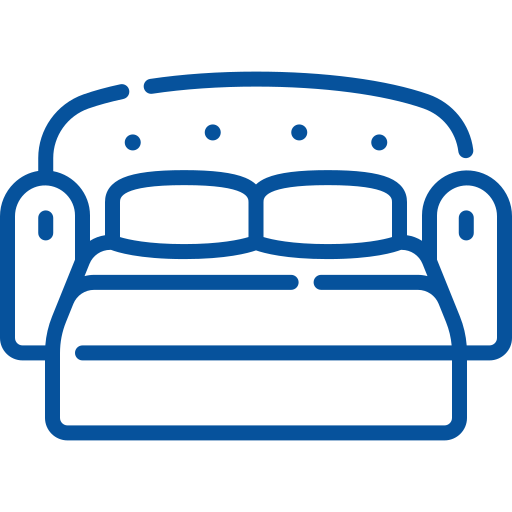
























 {[bd]}
{[bd]}
Location Of The Property
Located in the coveted Empire Pass area, this Deer Valley Larkspur townhome has 3,434 square feet, three levels with four bedrooms and four and a half bathrooms. The location gives you fast access to the slopes as it is just across the street from the Silver Buck Run and Silver Strike Express chairlift.
When you enter the home through the garage, the main living area holding the living room, kitchen and dining areas — all with gorgeous hardwood throughout, will greet you.
Living room: The main living room contains lovely furnishings surrounding the cozy gas fireplace with a towering rock face. The unique high ceilings accentuate the wall of windows bring in the ski resort views. Take some time to watch your favorite shows on 40” Sharp Aquos TV complete with a DVD system. This room opens out onto a private deck with a gas BBQ grill and patio furniture.
Kitchen: The fully equipped kitchen has everything the chef of the group will need to cook up culinary masterpieces. There’s a SubZero refrigerator and wine fridge, a Viking 6-burner range and a Thermador oven. There’s kitchen island seating with seating for three.
Dining area: The dining area has seating for eight.
Bedrooms/Bathrooms
Grand master suite (main level) — King size bed, 40” Vizio TV, walk-in closets and stunning views. The full private bathroom has dual sinks, quartz counters, jetted tub and separate tile shower, and a water closet.
Second master (first level) — King size bed, 40” Vizio television and views. The private bath is well appointed with stunning granite counters and a large tile shower.
Bedroom three (first level) — Two twin beds (can easily be put together for king size sleeping space). The private bathroom has granite counters and a soothing tile shower. The adjacent patio space offers a private hot tub.
Bedroom four/bunkroom — Two twin-over-twin custom bunk beds and a flat-screen television. Each bunk has a small TV and a Dell computer. The private bathroom is fully appointed with granite counters and a tile shower.
The loft area rounds out the sleeping accommodations with a spacious futon sofa. The area also has a desk for those times you may want to get in a bit of work.
The home also has a theater/game room featuring where you’ll find a large flat screen television, a sofa sleeper and a shuffleboard table.
Hot Tub: Yes
Laundry area: Full size front-load washer and dryer in second level laundry room.
Garage: Yes, one private garage with additional parking in the driveway.
Wireless Internet: Yes, Free high-speed internet/WIFI.
Air Conditioning: Yes, central
Pets: NOT ALLOWED
Distances:
Park City Mountain Resort: 3 miles
Canyons Village: 5 miles
Deer Valley Resort: Across the street from Silver Buck Run and Silver Strike Express chair.
Nearest Bus Stop: .1 miles or Empire Dial-a-Ride
Grocery Store: 2-3 miles
Liquor Store: 2-3 miles
Salt Lake International Airport: 34 miles
Please note: discounts are offered for reservations more than 30 days. Contact Park City Rental Properties at 435-571-0024 for details!
 Washer/Dryer
Washer/Dryer Television
Television Fireplace
Fireplace Air Conditioning
Air Conditioning Washer
Washer Hot Tub
Hot Tub- Checkin Available
- Checkout Available
- Not Available
- Available
- Checkin Available
- Checkout Available
- Not Available
Seasonal Rates (Nightly)
{[review.title]}
Guest Review
by {[review.first_name]} on {[review.startdate | date:'MM/dd/yyyy']}| Beds |
|---|
|
Deer Valley Larkspur Lodge
 Deer Valley - Empire Pass
Deer Valley - Empire Pass
 3434 Square Feet
3434 Square Feet
-
4 Beds
-
4 Baths
-
12 Guests
