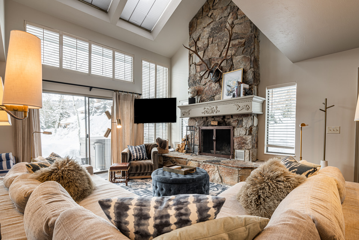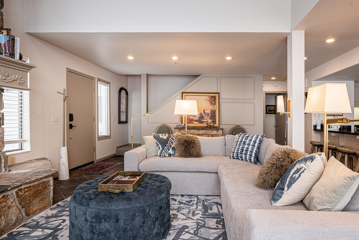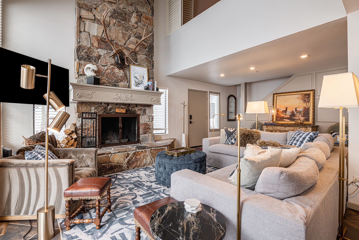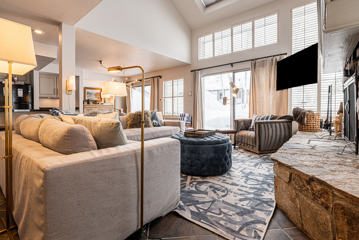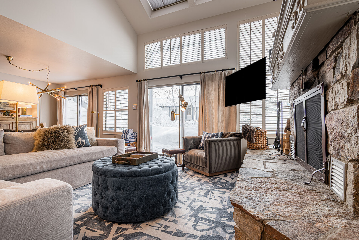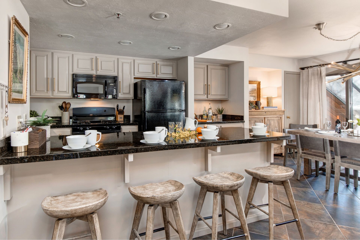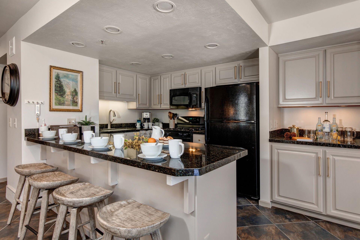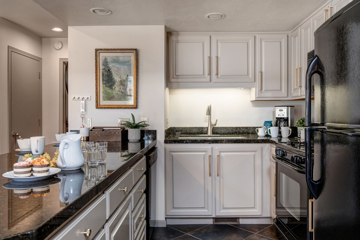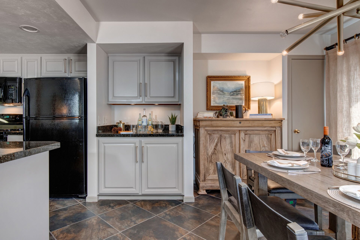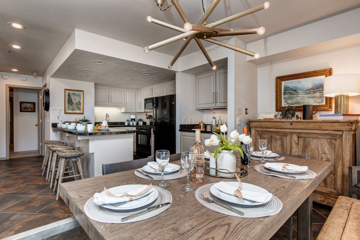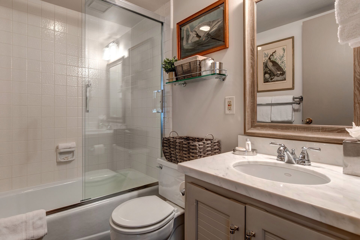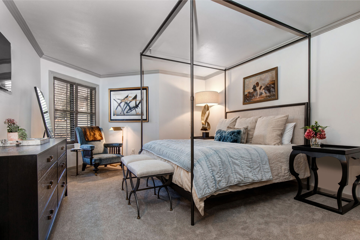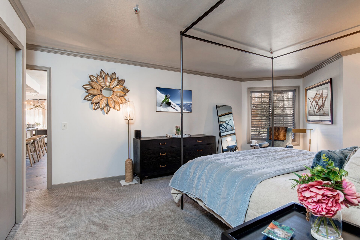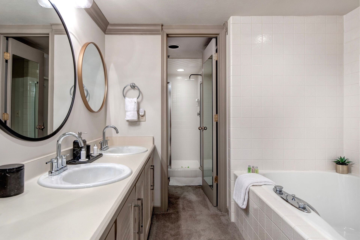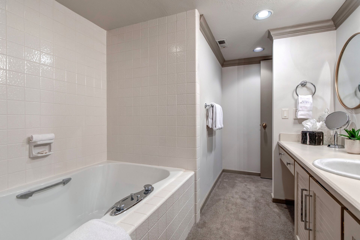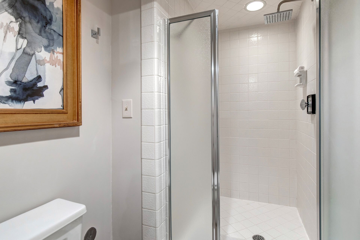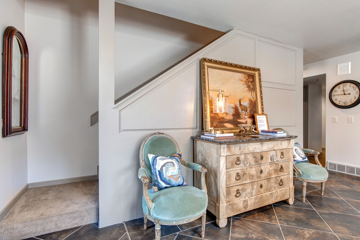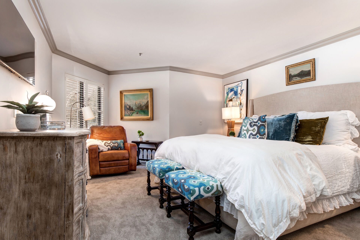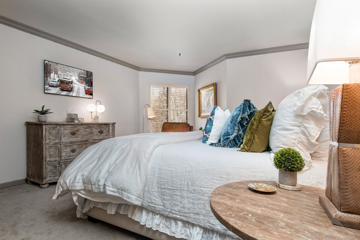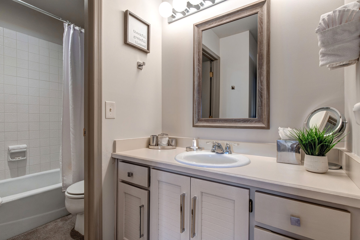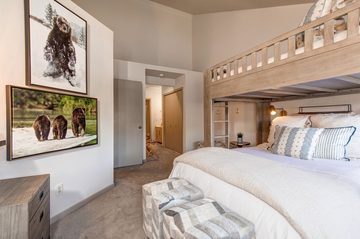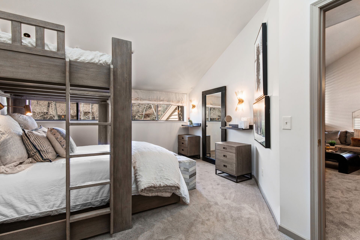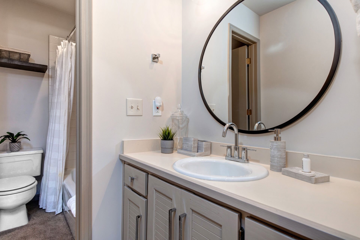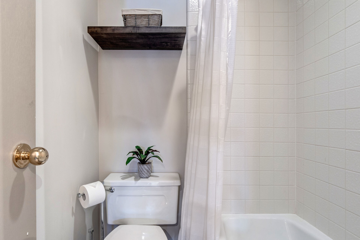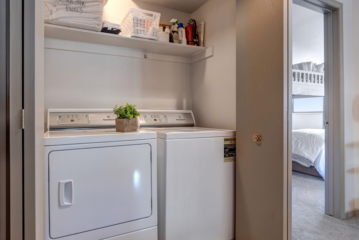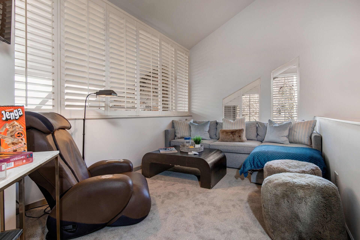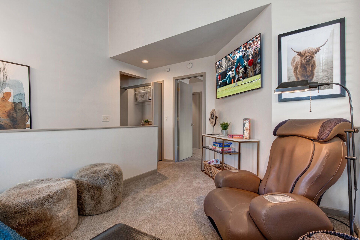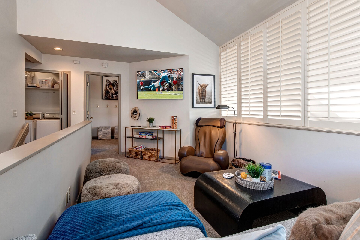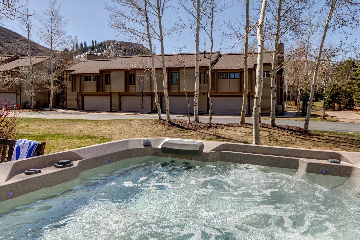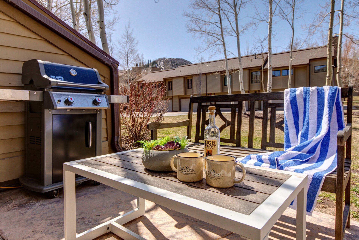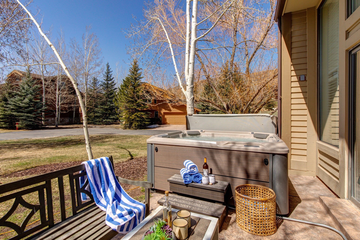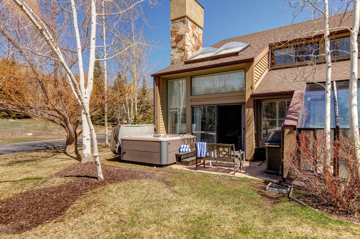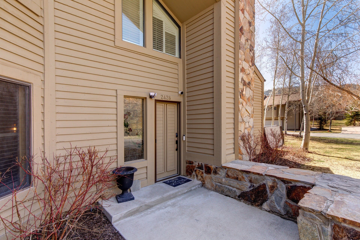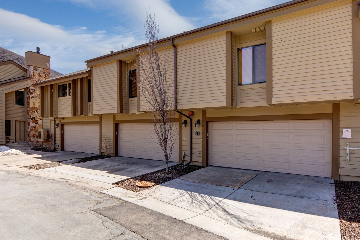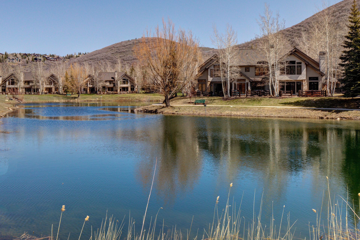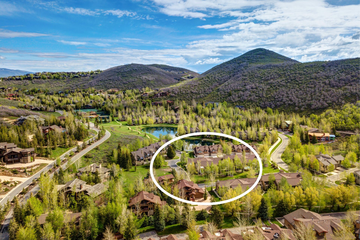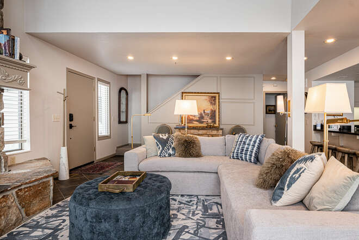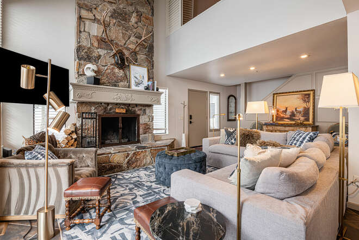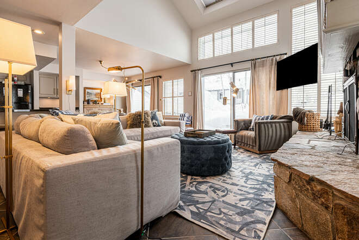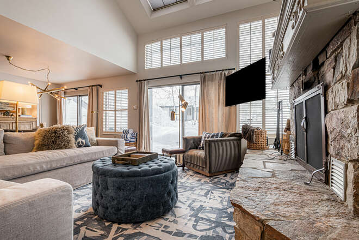Deer Valley Queen Esther 2428
 Deer Valley - Lower Deer Valley
Deer Valley - Lower Deer Valley
 2100 Square Feet
2100 Square Feet
3 Beds
4 Baths
10 Guests
Why We Love It
THE SPACE
Stay connected with ultra-fast WIFI and smart TVs in the Living Room, Loft, both Master Bedrooms (YouTube TV, Apple TV, Prime TV, Netflix). Much thought was put into linens, mattresses, pillow options, and blankets to provide our guests with the coziest experience
THE KITCHEN
The well-equipped kitchen has granite countertops, gas stove, oven, refrigerator/freezer, microwave, dishwasher, coffee maker, electric tea kettle, and is fully stocked with all the cookware, dishes, and appliances you will need to prepare meals.
SLEEPING LAYOUT
- Spacious master bedroom on the main floor with a king size bed, cozy reading corner, loads of storage, smart TV, and private bathroom with large stall shower and separate soaking tub.
- Spacious Master Bedroom Upstairs with Cal King Bed, Smart TV, bath with tub/shower combo, large closet, cozy reading corner with recliner.
- Bunk Room upstairs with Full over Queen Bunkbed and ensuite bathroom, large closet and plenty of hooks for ski gear.
- Loft overlooking downstairs living room with Queen sleeper sofa, smart tv
HOME FEATURES
- Brand new private hot tub on patio
- 4 smart Tv’s
- Sonos speaker system
- Ski rack in garage
- Inside closet for ski clothes and boots
- Hypoallergenic pillows (no feathered or down)
- Designer touches throughout
- Slider opening to open parkland
Skier Shuttle - The Deer Valley Skier Shuttle will take you and your guests to and from the Snow Park Lodge during your stay. Making it easy to get to and from the slopes.
Private hot tub: Yes, on the private patio
Laundry: Full-sized washer and dryer on upper level
Parking: Private one-car garage
Wireless Internet: Yes, free high speed WIFI.
A/C: Yes
Pets: Not Allowed
Distances:
Deer Valley Resort: 0.9
Canyons/Base area: 5.7 miles
Park City Mountain Resort: 2.3 miles
Historic Main Street: 1.1
Nearest Bus Stop: 164 feet
Grocery Store (Fresh Market): 2.2 miles
Liquor Store (Swede Alley): 1 mile
Property Description
THE SPACE
Stay connected with ultra-fast WIFI and smart TVs in the Living Room, Loft, both Master Bedrooms (YouTube TV, Apple TV, Prime TV, Netflix). Much thought was put into linens, mattresses, pillow options, and blankets to provide our guests with the coziest experience
THE KITCHEN
The well-equipped kitchen has granite countertops, gas stove, oven, refrigerator/freezer, microwave, dishwasher, coffee maker, electric tea kettle, and is fully stocked with all the cookware, dishes, and appliances you will need to prepare meals.
SLEEPING LAYOUT
- Spacious master bedroom on the main floor with a king size bed, cozy reading corner, loads of storage, smart TV, and private bathroom with large stall shower and separate soaking tub.
- Spacious Master Bedroom Upstairs with Cal King Bed, Smart TV, bath with tub/shower combo, large closet, cozy reading corner with recliner.
- Bunk Room upstairs with Full over Queen Bunkbed and ensuite bathroom, large closet and plenty of hooks for ski gear.
- Loft overlooking downstairs living room with Queen sleeper sofa, smart tv
HOME FEATURES
- Brand new private hot tub on patio
- 4 smart Tv’s
- Sonos speaker system
- Ski rack in garage
- Inside closet for ski clothes and boots
- Hypoallergenic pillows (no feathered or down)
- Designer touches throughout
- Slider opening to open parkland
Skier Shuttle - The Deer Valley Skier Shuttle will take you and your guests to and from the Snow Park Lodge during your stay. Making it easy to get to and from the slopes.
Private hot tub: Yes, on the private patio
Laundry: Full-sized washer and dryer on upper level
Parking: Private one-car garage
Wireless Internet: Yes, free high speed WIFI.
A/C: Yes
Pets: Not Allowed
Distances:
Deer Valley Resort: 0.9
Canyons/Base area: 5.7 miles
Park City Mountain Resort: 2.3 miles
Historic Main Street: 1.1
Nearest Bus Stop: 164 feet
Grocery Store (Fresh Market): 2.2 miles
Liquor Store (Swede Alley): 1 mile
What This Property Offers
 Washer/Dryer
Washer/Dryer Television
Television BBQ
BBQ Fireplace
Fireplace Air Conditioning
Air Conditioning Washer
Washer Hot Tub
Hot TubCheck Availability
- Checkin Available
- Checkout Available
- Not Available
- Available
- Checkin Available
- Checkout Available
- Not Available
Seasonal Rates (Nightly)
Reviews
Where You’ll Sleep
Bedroom {[$index + 1]}
-
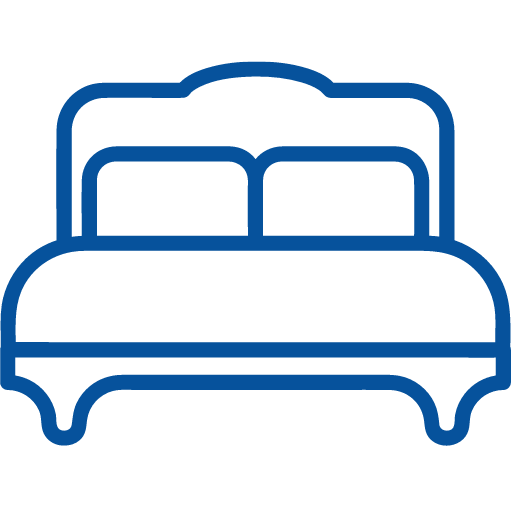
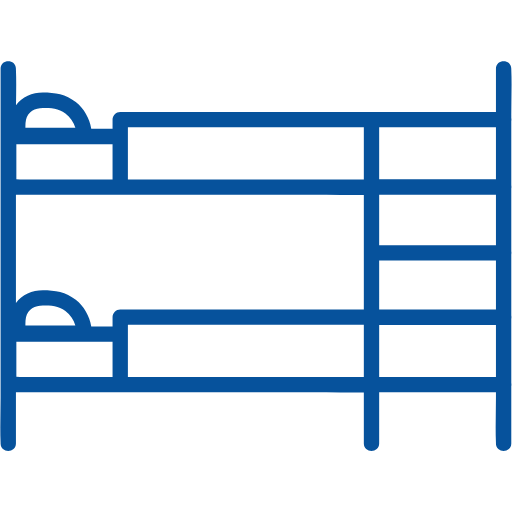
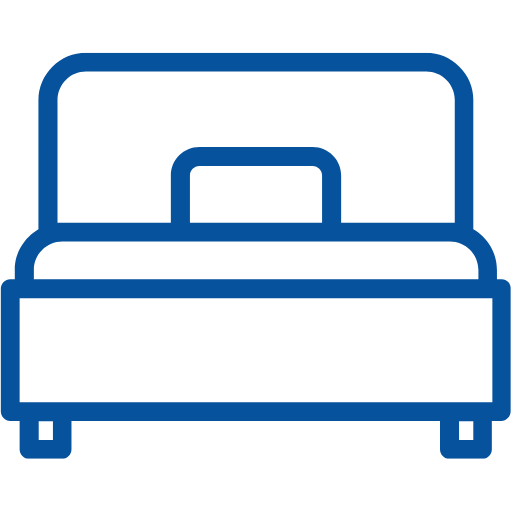


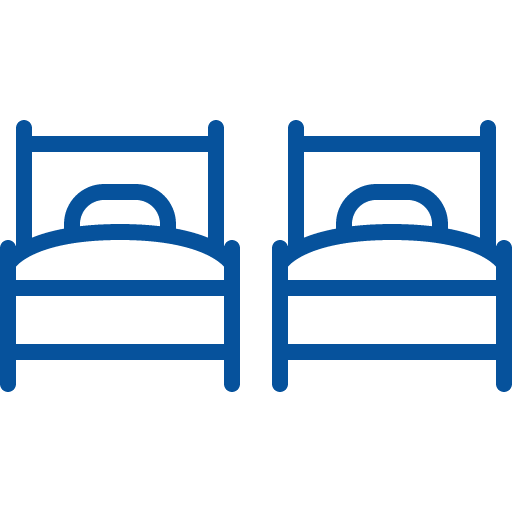


























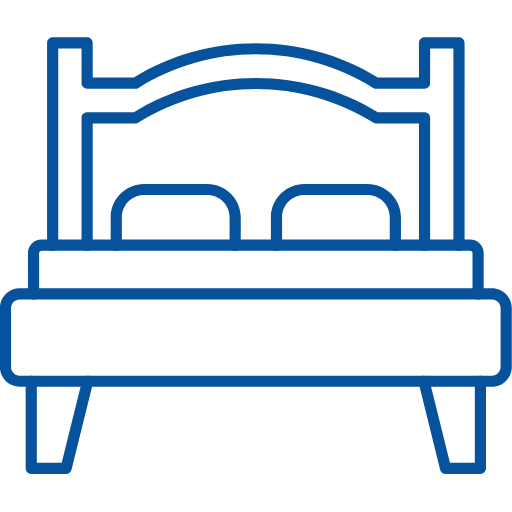

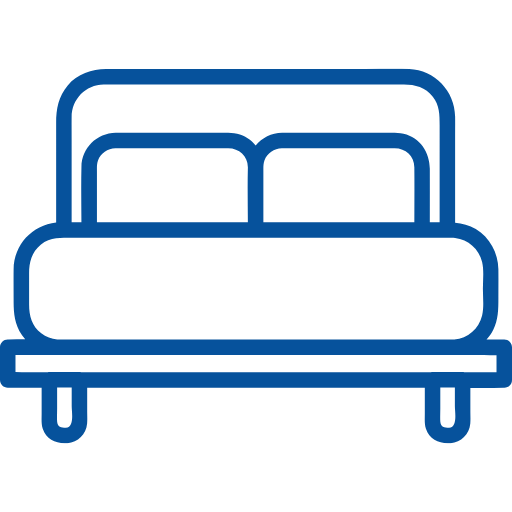
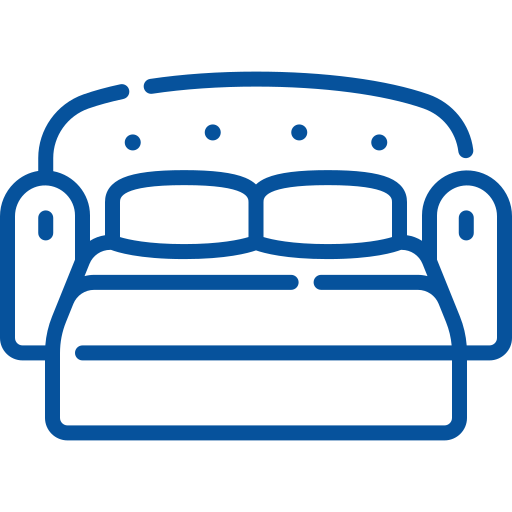
























 {[bd]}
{[bd]}
Virtual Tour
Location Of The Property
THE SPACE
Stay connected with ultra-fast WIFI and smart TVs in the Living Room, Loft, both Master Bedrooms (YouTube TV, Apple TV, Prime TV, Netflix). Much thought was put into linens, mattresses, pillow options, and blankets to provide our guests with the coziest experience
THE KITCHEN
The well-equipped kitchen has granite countertops, gas stove, oven, refrigerator/freezer, microwave, dishwasher, coffee maker, electric tea kettle, and is fully stocked with all the cookware, dishes, and appliances you will need to prepare meals.
SLEEPING LAYOUT
- Spacious master bedroom on the main floor with a king size bed, cozy reading corner, loads of storage, smart TV, and private bathroom with large stall shower and separate soaking tub.
- Spacious Master Bedroom Upstairs with Cal King Bed, Smart TV, bath with tub/shower combo, large closet, cozy reading corner with recliner.
- Bunk Room upstairs with Full over Queen Bunkbed and ensuite bathroom, large closet and plenty of hooks for ski gear.
- Loft overlooking downstairs living room with Queen sleeper sofa, smart tv
HOME FEATURES
- Brand new private hot tub on patio
- 4 smart Tv’s
- Sonos speaker system
- Ski rack in garage
- Inside closet for ski clothes and boots
- Hypoallergenic pillows (no feathered or down)
- Designer touches throughout
- Slider opening to open parkland
Skier Shuttle - The Deer Valley Skier Shuttle will take you and your guests to and from the Snow Park Lodge during your stay. Making it easy to get to and from the slopes.
Private hot tub: Yes, on the private patio
Laundry: Full-sized washer and dryer on upper level
Parking: Private one-car garage
Wireless Internet: Yes, free high speed WIFI.
A/C: Yes
Pets: Not Allowed
Distances:
Deer Valley Resort: 0.9
Canyons/Base area: 5.7 miles
Park City Mountain Resort: 2.3 miles
Historic Main Street: 1.1
Nearest Bus Stop: 164 feet
Grocery Store (Fresh Market): 2.2 miles
Liquor Store (Swede Alley): 1 mile
 Washer/Dryer
Washer/Dryer Television
Television BBQ
BBQ Fireplace
Fireplace Air Conditioning
Air Conditioning Washer
Washer Hot Tub
Hot Tub- Checkin Available
- Checkout Available
- Not Available
- Available
- Checkin Available
- Checkout Available
- Not Available
Seasonal Rates (Nightly)
{[review.title]}
Guest Review
by {[review.first_name]} on {[review.startdate | date:'MM/dd/yyyy']}| Beds |
|---|
|
Deer Valley Queen Esther 2428
 Deer Valley - Lower Deer Valley
Deer Valley - Lower Deer Valley
 2100 Square Feet
2100 Square Feet
-
3 Beds
-
4 Baths
-
10 Guests
