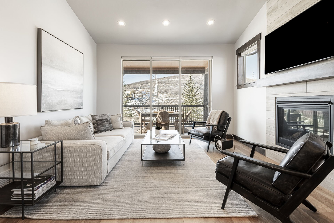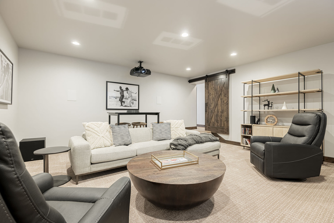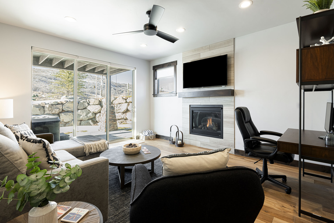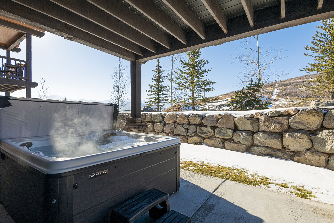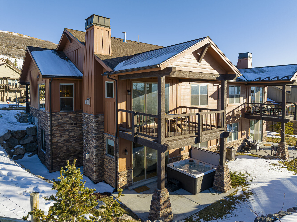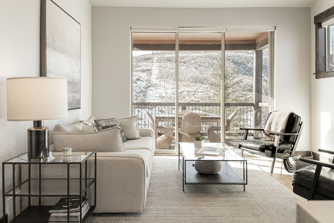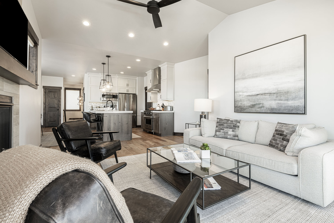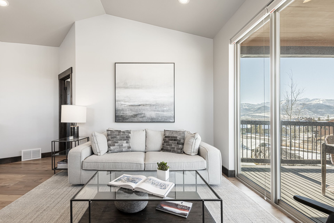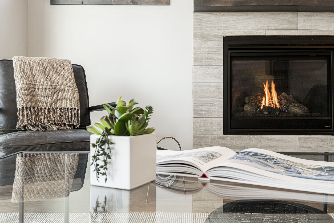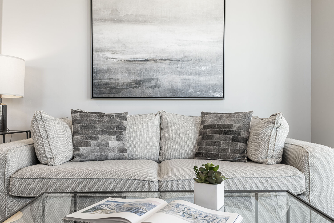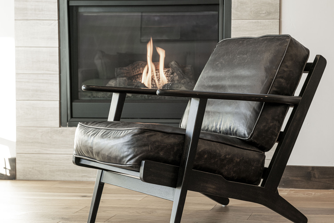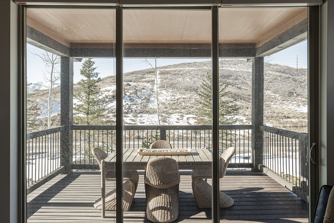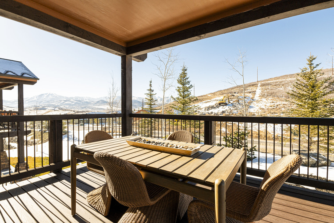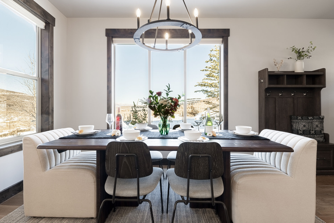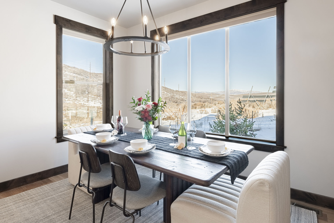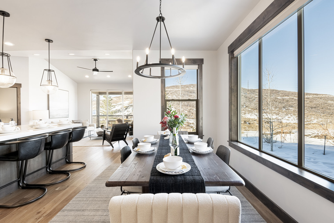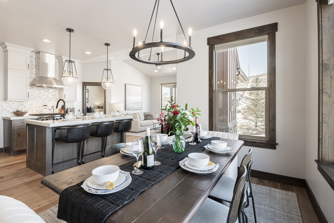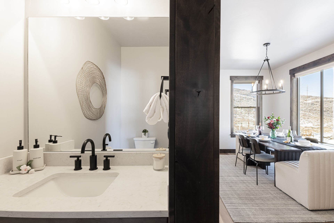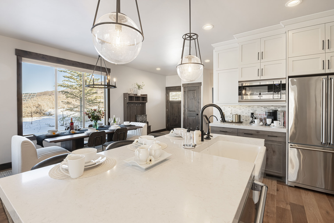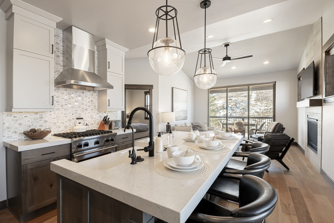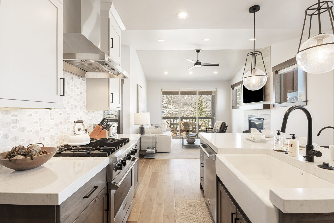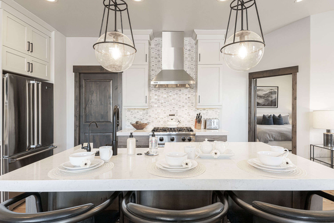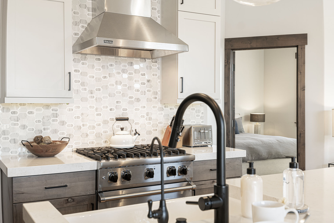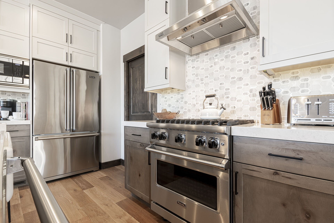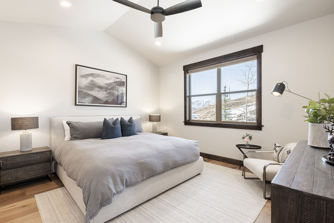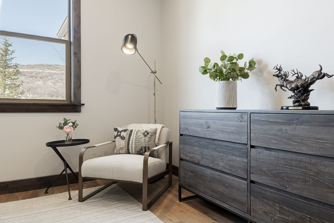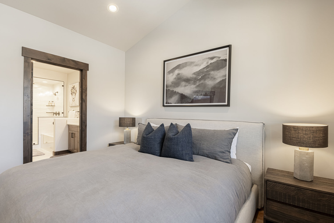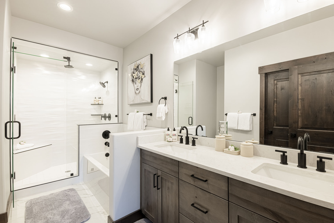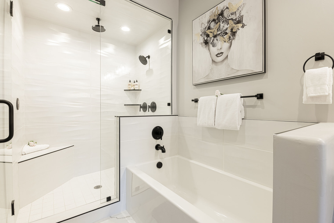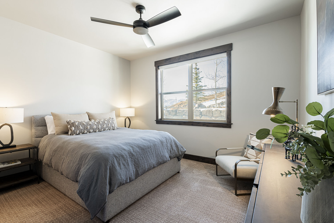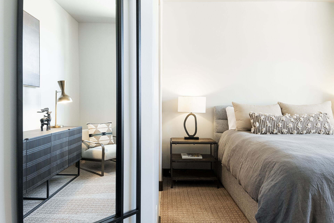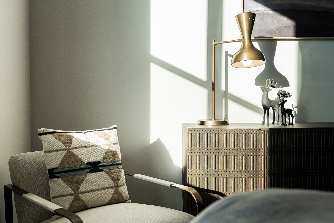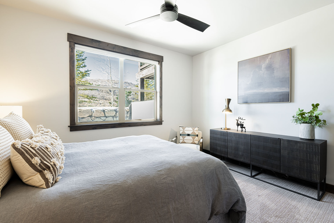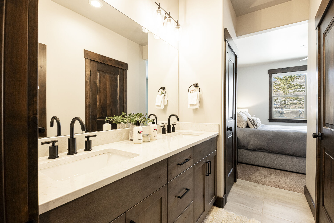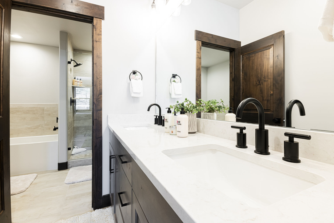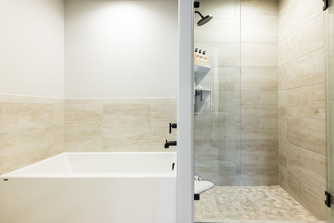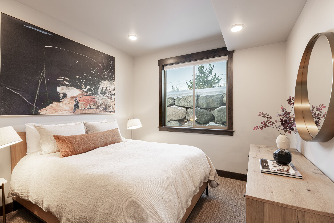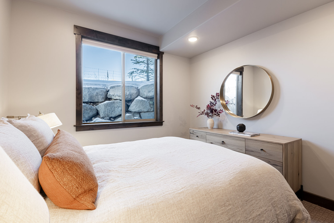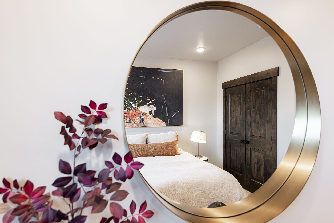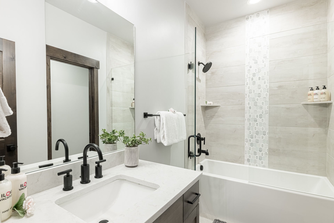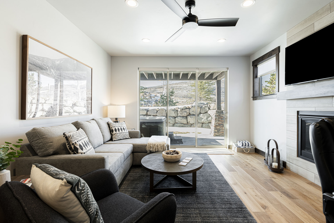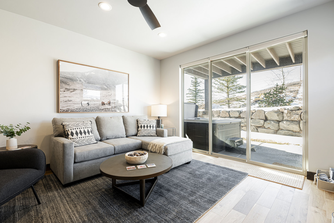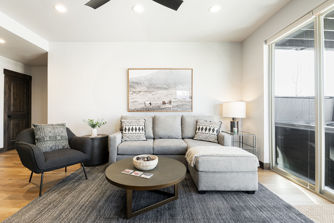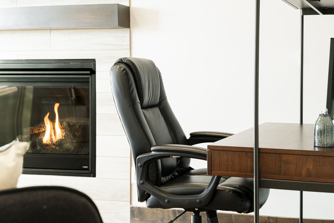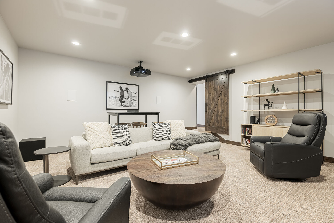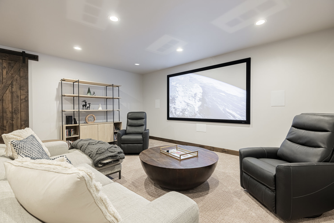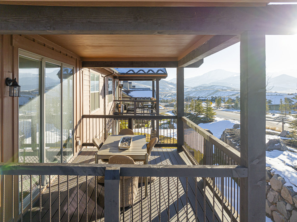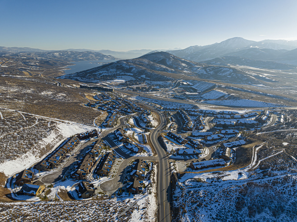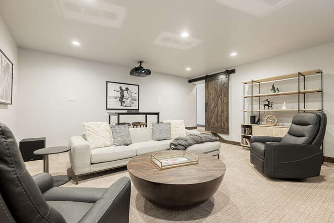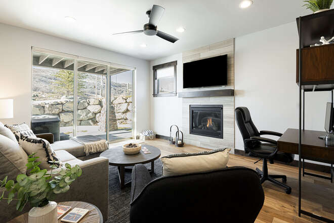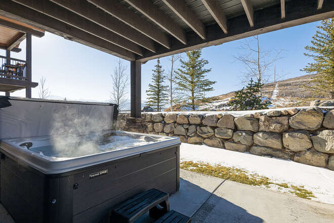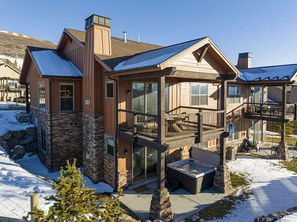Park City Black Rock Ridge 14549
 Park City - Surrounding Areas
Park City - Surrounding Areas
 2635 Square Feet
2635 Square Feet
3 Beds
3 Baths
1 Half Bath
8 Guests
Why We Love It
Welcome to Park City Black Rock Ridge 14549, a luxurious two-level townhome offering an unparalleled combination of comfort and style. The Black Rock Ridge community puts you within 10 minutes of Main Street and the world-class ski resorts, and less than 2 miles from the Ross Creek entrance of the Jordanelle Reservoir, offering endless outdoor adventures.
This end-unit townhome boasts 2,635 square feet of sophisticated living space, featuring three bedrooms, 3.5 baths, and sleeping accommodations for up to 8 guests.
Guests access the property through the front door or garage, entering the main level with new furnishings and an open floor plan.
Living Room: Indulge in the modern decor of the living room, furnished with a plush sofa, two leather armchairs by the cozy gas fireplace, and a 58” Smart TV, all beneath a vaulted ceiling creating the perfect ambiance for relaxation. Ample natural light and a covered deck enhance the space.
Kitchen: The chef's kitchen is adorned is fully equipped and complete with stylish stone countertops, all Viking stainless appliances, including a 4-burner gas range, farm sink, and a center island with bar seating for three.
Dining Area:
Gather around the lovely wood dining table with unique end cushion chairs, providing seating for 6. The dining area is set next to the kitchen and surrounded by windows, offering a bright and inviting atmosphere.
Family Room (Lower Level):
The lower-level family room features modern decor with luxury furnishings, hosting a new queen sleeper sofa, gas fireplace, 58” Smart TV, and a workspace with a comfortable chair. Step out onto the covered patio to enjoy the soothing hot tub and peaceful views.
Theater Room (Lower Level):
Behind a barn door, discover the plush sofa with a chaise, two swivel leather recliner chairs, a high-top table with four bar stools, and a projector with a big screen for an immersive movie night experience.
Bedrooms / Bathrooms:
Master Bedroom 1 (Main Level): King bed, an armchair with a reading light, and an en suite bathroom with dual sinks, stone counter vanity, a soaking tub, and tile/glass shower with two shower heads.
Master Bedroom 2 (Lower Level): Queen bed, armchair by the window, and a private bathroom boasting a stone counter vanity with two sinks, and a separate soaking tub and tile/glass shower.
Bedroom 3 (Lower Level): Queen bed, closet space, and access to a full shared bath with a tub/shower combo.
Additional Bathroom: Half bath on the main level.
Outdoor Spaces: You will appreciate the main level covered deck with outdoor dining and high desert views. The lower-level patio features a relaxing hot tub, perfect for unwinding after a full day of activities.
Electronics: Smart TVs with Directv and Sonos.
Wireless Internet: High-speed wireless internet is available for guests.
Laundry: Full-size washer and dryer in the laundry room, just in from the garage.
Parking: Parking for one car in the garage and two in the driveway. No street parking in the community from November to April.
A/C: Central A/C and heating.
Private Hot Tub: Yes.
Pets: No pets allowed.
Cameras: No cameras on the property.
Distances:
Park City Historic Main Street: 6.0 miles
Deer Valley Resort: 6.9 miles
Park City Canyons Village: 8.9 miles
Park City Mountain Resort: 6.0 miles
Jordanelle Reservoir – Ross Creek: 2.0 miles
Jordanelle Reservoir: 8.1 miles
Jordanelle Gondola: 7.6 miles
Grocery Store/Fresh Market: 5.3 miles
Liquor Store: 5.4 miles
Please note: discounts are offered for reservations longer than 30 days. Contact Park City Rental Properties at 435-571-0024 for details!
Property Description
Welcome to Park City Black Rock Ridge 14549, a luxurious two-level townhome offering an unparalleled combination of comfort and style. The Black Rock Ridge community puts you within 10 minutes of Main Street and the world-class ski resorts, and less than 2 miles from the Ross Creek entrance of the Jordanelle Reservoir, offering endless outdoor adventures.
This end-unit townhome boasts 2,635 square feet of sophisticated living space, featuring three bedrooms, 3.5 baths, and sleeping accommodations for up to 8 guests.
Guests access the property through the front door or garage, entering the main level with new furnishings and an open floor plan.
Living Room: Indulge in the modern decor of the living room, furnished with a plush sofa, two leather armchairs by the cozy gas fireplace, and a 58” Smart TV, all beneath a vaulted ceiling creating the perfect ambiance for relaxation. Ample natural light and a covered deck enhance the space.
Kitchen: The chef's kitchen is adorned is fully equipped and complete with stylish stone countertops, all Viking stainless appliances, including a 4-burner gas range, farm sink, and a center island with bar seating for three.
Dining Area:
Gather around the lovely wood dining table with unique end cushion chairs, providing seating for 6. The dining area is set next to the kitchen and surrounded by windows, offering a bright and inviting atmosphere.
Family Room (Lower Level):
The lower-level family room features modern decor with luxury furnishings, hosting a new queen sleeper sofa, gas fireplace, 58” Smart TV, and a workspace with a comfortable chair. Step out onto the covered patio to enjoy the soothing hot tub and peaceful views.
Theater Room (Lower Level):
Behind a barn door, discover the plush sofa with a chaise, two swivel leather recliner chairs, a high-top table with four bar stools, and a projector with a big screen for an immersive movie night experience.
Bedrooms / Bathrooms:
Master Bedroom 1 (Main Level): King bed, an armchair with a reading light, and an en suite bathroom with dual sinks, stone counter vanity, a soaking tub, and tile/glass shower with two shower heads.
Master Bedroom 2 (Lower Level): Queen bed, armchair by the window, and a private bathroom boasting a stone counter vanity with two sinks, and a separate soaking tub and tile/glass shower.
Bedroom 3 (Lower Level): Queen bed, closet space, and access to a full shared bath with a tub/shower combo.
Additional Bathroom: Half bath on the main level.
Outdoor Spaces: You will appreciate the main level covered deck with outdoor dining and high desert views. The lower-level patio features a relaxing hot tub, perfect for unwinding after a full day of activities.
Electronics: Smart TVs with Directv and Sonos.
Wireless Internet: High-speed wireless internet is available for guests.
Laundry: Full-size washer and dryer in the laundry room, just in from the garage.
Parking: Parking for one car in the garage and two in the driveway. No street parking in the community from November to April.
A/C: Central A/C and heating.
Private Hot Tub: Yes.
Pets: No pets allowed.
Cameras: No cameras on the property.
Distances:
Park City Historic Main Street: 6.0 miles
Deer Valley Resort: 6.9 miles
Park City Canyons Village: 8.9 miles
Park City Mountain Resort: 6.0 miles
Jordanelle Reservoir – Ross Creek: 2.0 miles
Jordanelle Reservoir: 8.1 miles
Jordanelle Gondola: 7.6 miles
Grocery Store/Fresh Market: 5.3 miles
Liquor Store: 5.4 miles
Please note: discounts are offered for reservations longer than 30 days. Contact Park City Rental Properties at 435-571-0024 for details!
What This Property Offers
 Washer/Dryer
Washer/Dryer Television
Television Fireplace
Fireplace Air Conditioning
Air Conditioning Washer
Washer Hot Tub
Hot TubCheck Availability
- Checkin Available
- Checkout Available
- Not Available
- Available
- Checkin Available
- Checkout Available
- Not Available
Seasonal Rates (Nightly)
Reviews
Where You’ll Sleep
Bedroom {[$index + 1]}
-
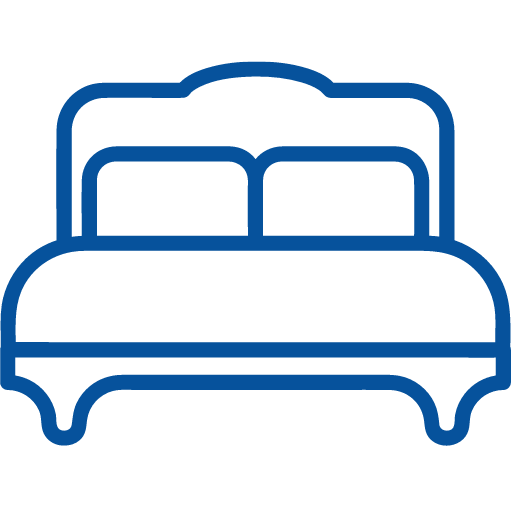
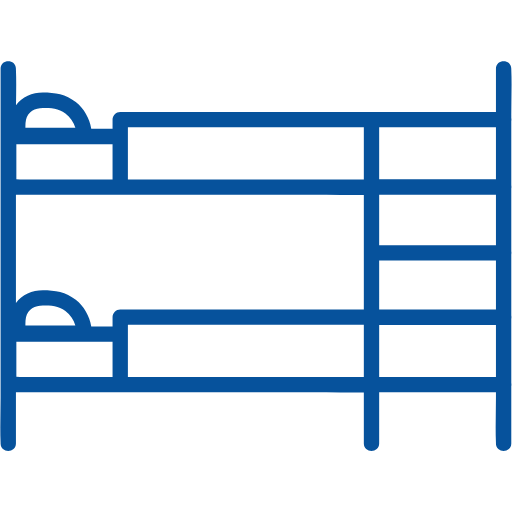
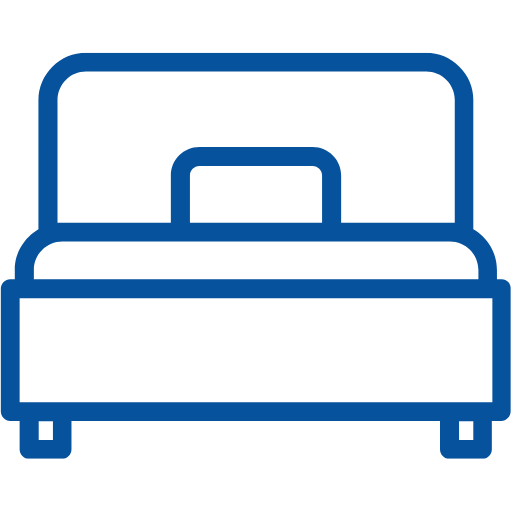


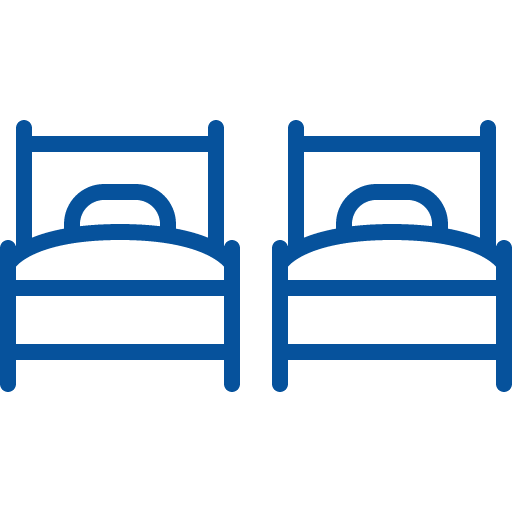


























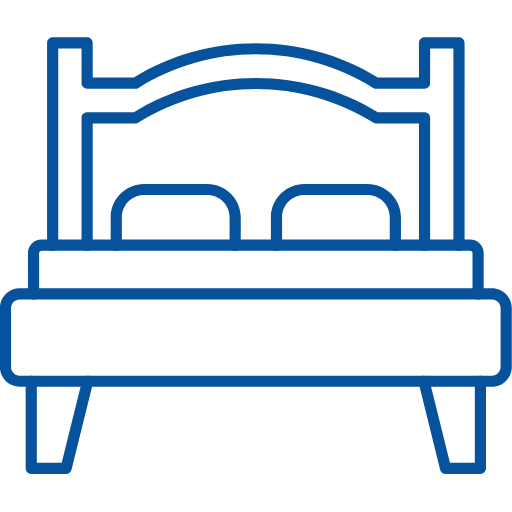

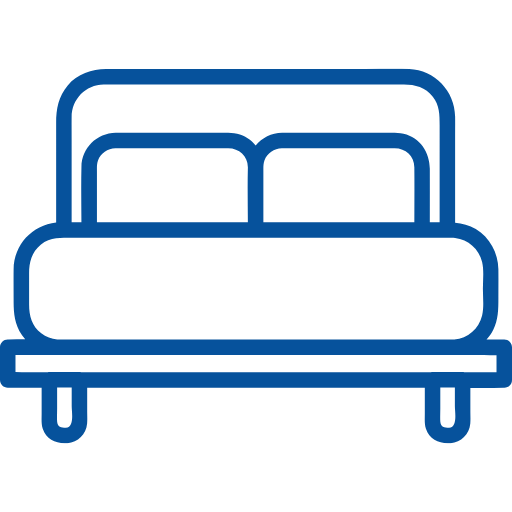
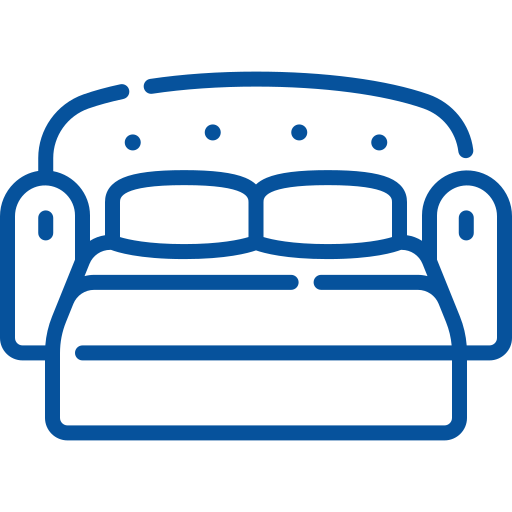
























 {[bd]}
{[bd]}
Virtual Tour
Location Of The Property
Welcome to Park City Black Rock Ridge 14549, a luxurious two-level townhome offering an unparalleled combination of comfort and style. The Black Rock Ridge community puts you within 10 minutes of Main Street and the world-class ski resorts, and less than 2 miles from the Ross Creek entrance of the Jordanelle Reservoir, offering endless outdoor adventures.
This end-unit townhome boasts 2,635 square feet of sophisticated living space, featuring three bedrooms, 3.5 baths, and sleeping accommodations for up to 8 guests.
Guests access the property through the front door or garage, entering the main level with new furnishings and an open floor plan.
Living Room: Indulge in the modern decor of the living room, furnished with a plush sofa, two leather armchairs by the cozy gas fireplace, and a 58” Smart TV, all beneath a vaulted ceiling creating the perfect ambiance for relaxation. Ample natural light and a covered deck enhance the space.
Kitchen: The chef's kitchen is adorned is fully equipped and complete with stylish stone countertops, all Viking stainless appliances, including a 4-burner gas range, farm sink, and a center island with bar seating for three.
Dining Area:
Gather around the lovely wood dining table with unique end cushion chairs, providing seating for 6. The dining area is set next to the kitchen and surrounded by windows, offering a bright and inviting atmosphere.
Family Room (Lower Level):
The lower-level family room features modern decor with luxury furnishings, hosting a new queen sleeper sofa, gas fireplace, 58” Smart TV, and a workspace with a comfortable chair. Step out onto the covered patio to enjoy the soothing hot tub and peaceful views.
Theater Room (Lower Level):
Behind a barn door, discover the plush sofa with a chaise, two swivel leather recliner chairs, a high-top table with four bar stools, and a projector with a big screen for an immersive movie night experience.
Bedrooms / Bathrooms:
Master Bedroom 1 (Main Level): King bed, an armchair with a reading light, and an en suite bathroom with dual sinks, stone counter vanity, a soaking tub, and tile/glass shower with two shower heads.
Master Bedroom 2 (Lower Level): Queen bed, armchair by the window, and a private bathroom boasting a stone counter vanity with two sinks, and a separate soaking tub and tile/glass shower.
Bedroom 3 (Lower Level): Queen bed, closet space, and access to a full shared bath with a tub/shower combo.
Additional Bathroom: Half bath on the main level.
Outdoor Spaces: You will appreciate the main level covered deck with outdoor dining and high desert views. The lower-level patio features a relaxing hot tub, perfect for unwinding after a full day of activities.
Electronics: Smart TVs with Directv and Sonos.
Wireless Internet: High-speed wireless internet is available for guests.
Laundry: Full-size washer and dryer in the laundry room, just in from the garage.
Parking: Parking for one car in the garage and two in the driveway. No street parking in the community from November to April.
A/C: Central A/C and heating.
Private Hot Tub: Yes.
Pets: No pets allowed.
Cameras: No cameras on the property.
Distances:
Park City Historic Main Street: 6.0 miles
Deer Valley Resort: 6.9 miles
Park City Canyons Village: 8.9 miles
Park City Mountain Resort: 6.0 miles
Jordanelle Reservoir – Ross Creek: 2.0 miles
Jordanelle Reservoir: 8.1 miles
Jordanelle Gondola: 7.6 miles
Grocery Store/Fresh Market: 5.3 miles
Liquor Store: 5.4 miles
Please note: discounts are offered for reservations longer than 30 days. Contact Park City Rental Properties at 435-571-0024 for details!
 Washer/Dryer
Washer/Dryer Television
Television Fireplace
Fireplace Air Conditioning
Air Conditioning Washer
Washer Hot Tub
Hot Tub- Checkin Available
- Checkout Available
- Not Available
- Available
- Checkin Available
- Checkout Available
- Not Available
Seasonal Rates (Nightly)
{[review.title]}
Guest Review
by {[review.first_name]} on {[review.startdate | date:'MM/dd/yyyy']}| Beds |
|---|
|
Park City Black Rock Ridge 14549
 Park City - Surrounding Areas
Park City - Surrounding Areas
 2635 Square Feet
2635 Square Feet
-
3 Beds
-
3 Baths
-
8 Guests
