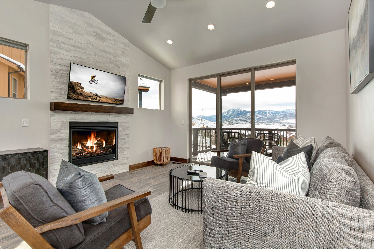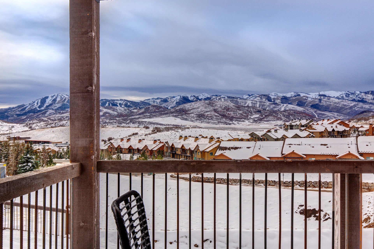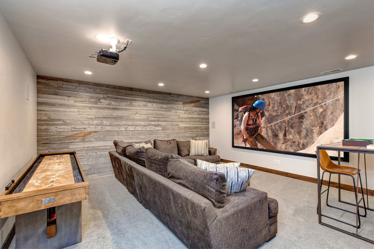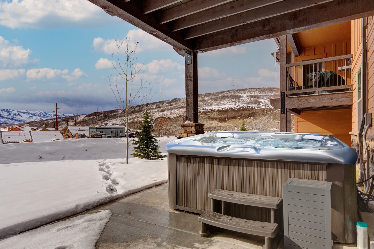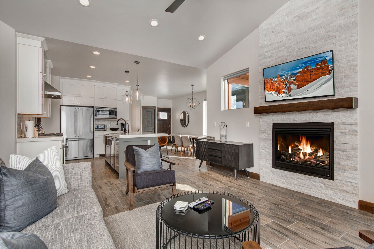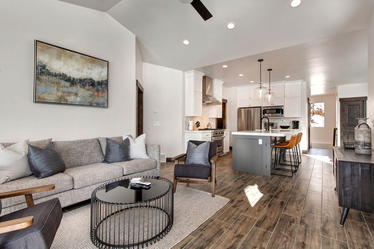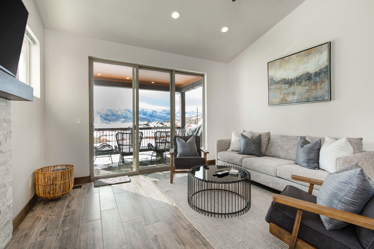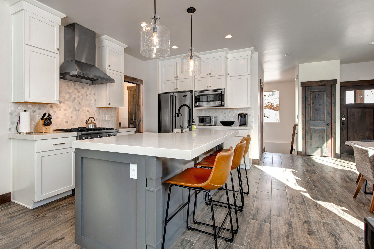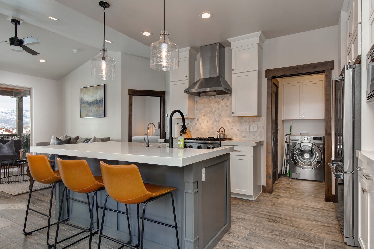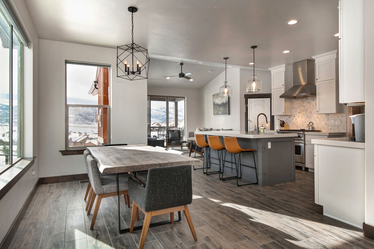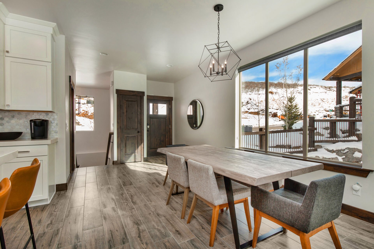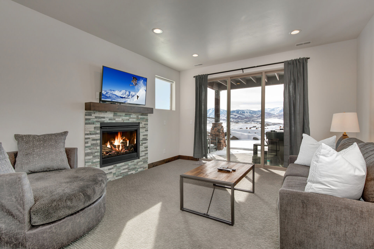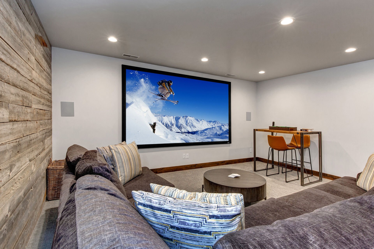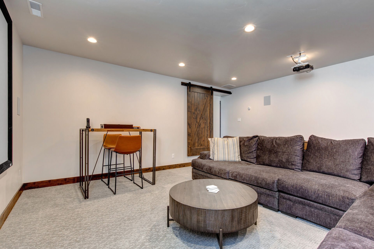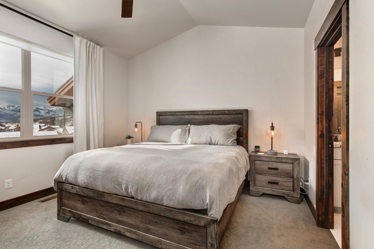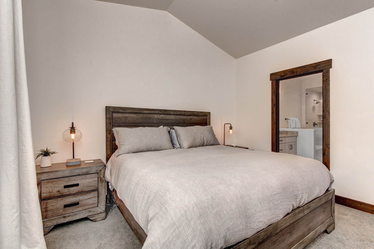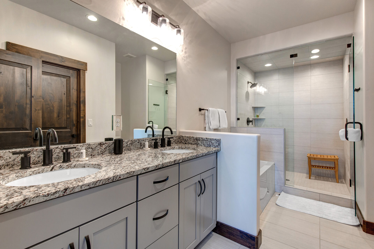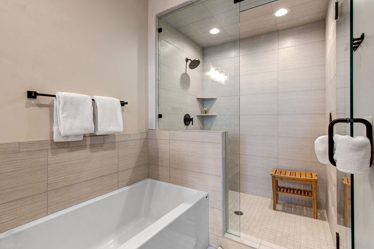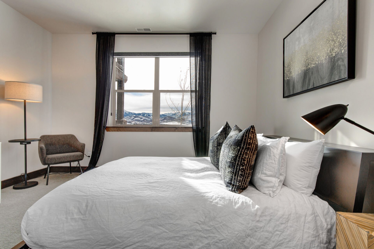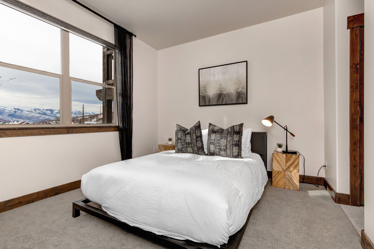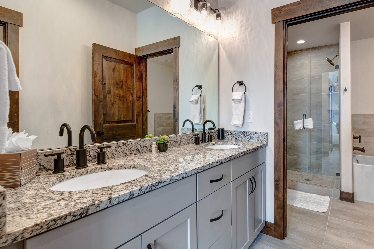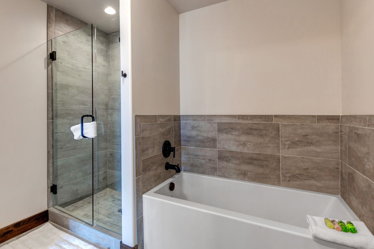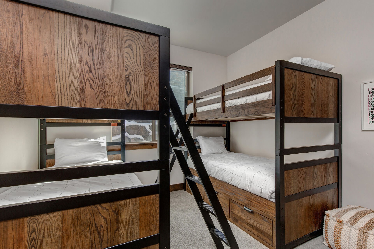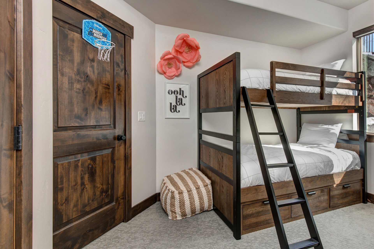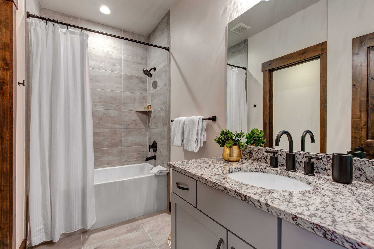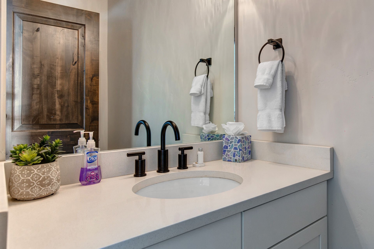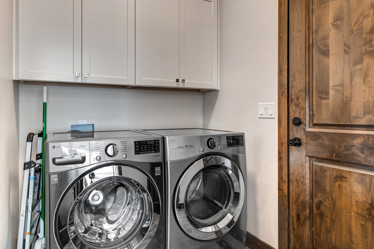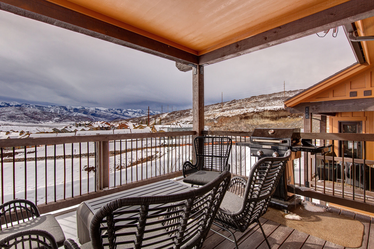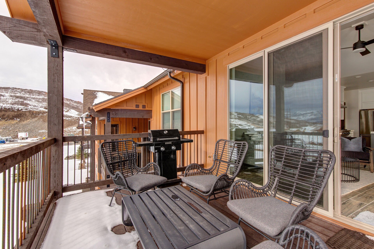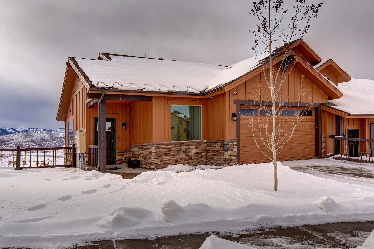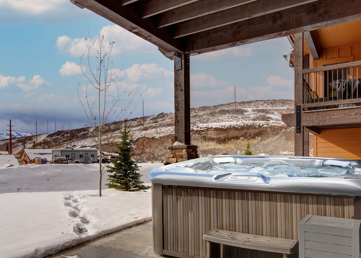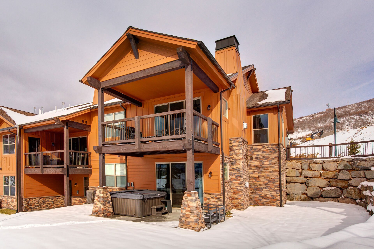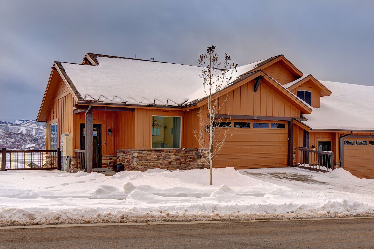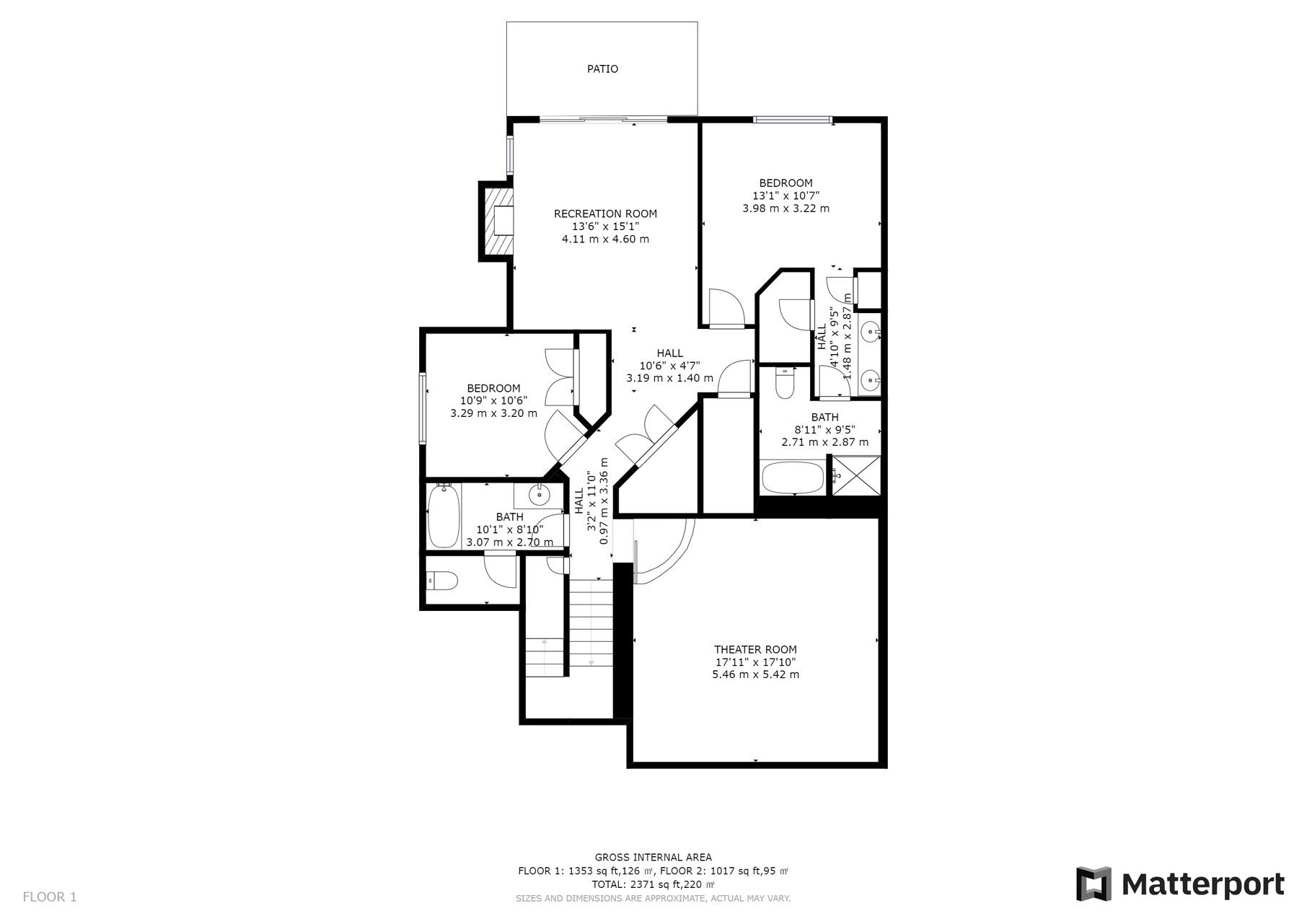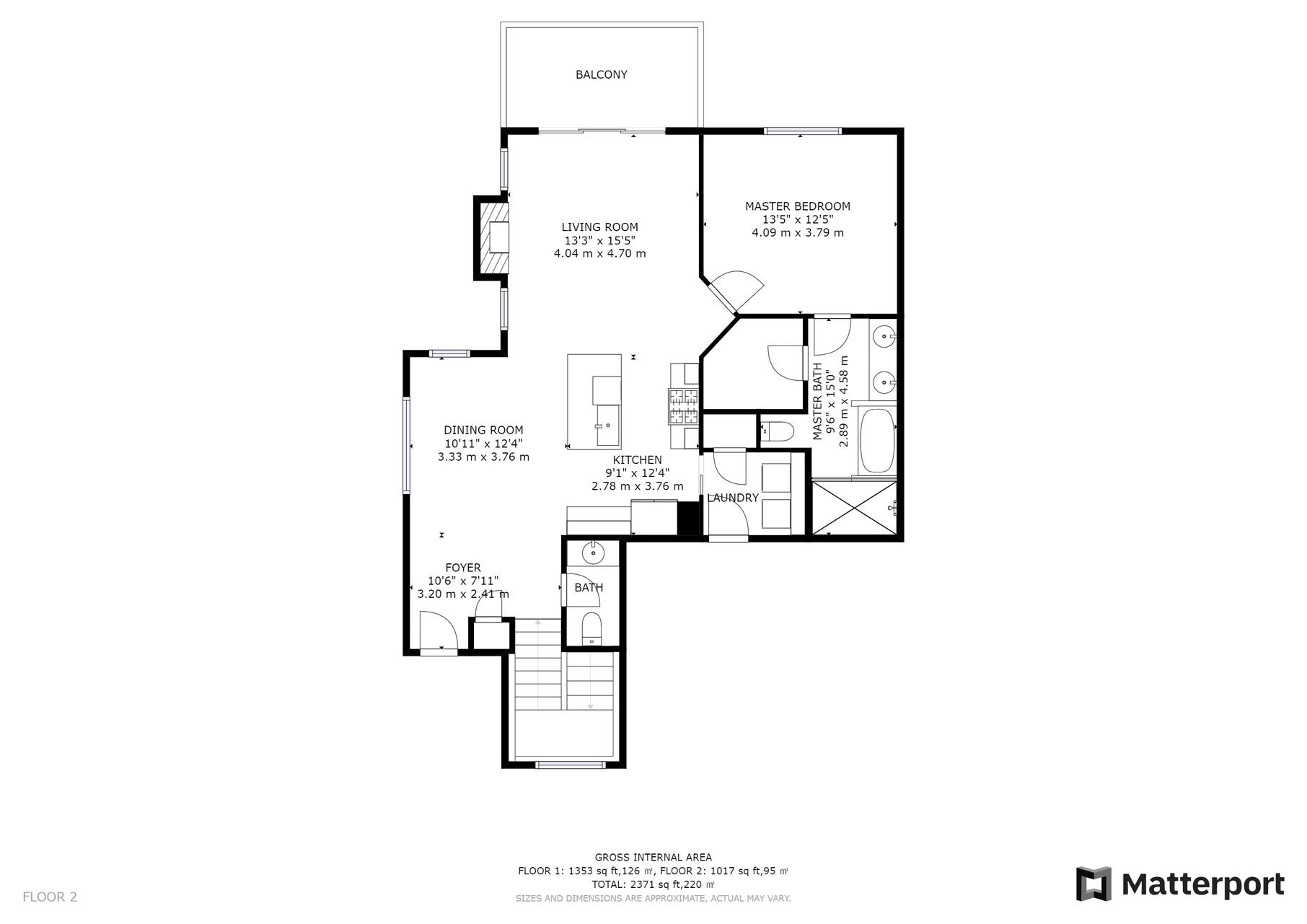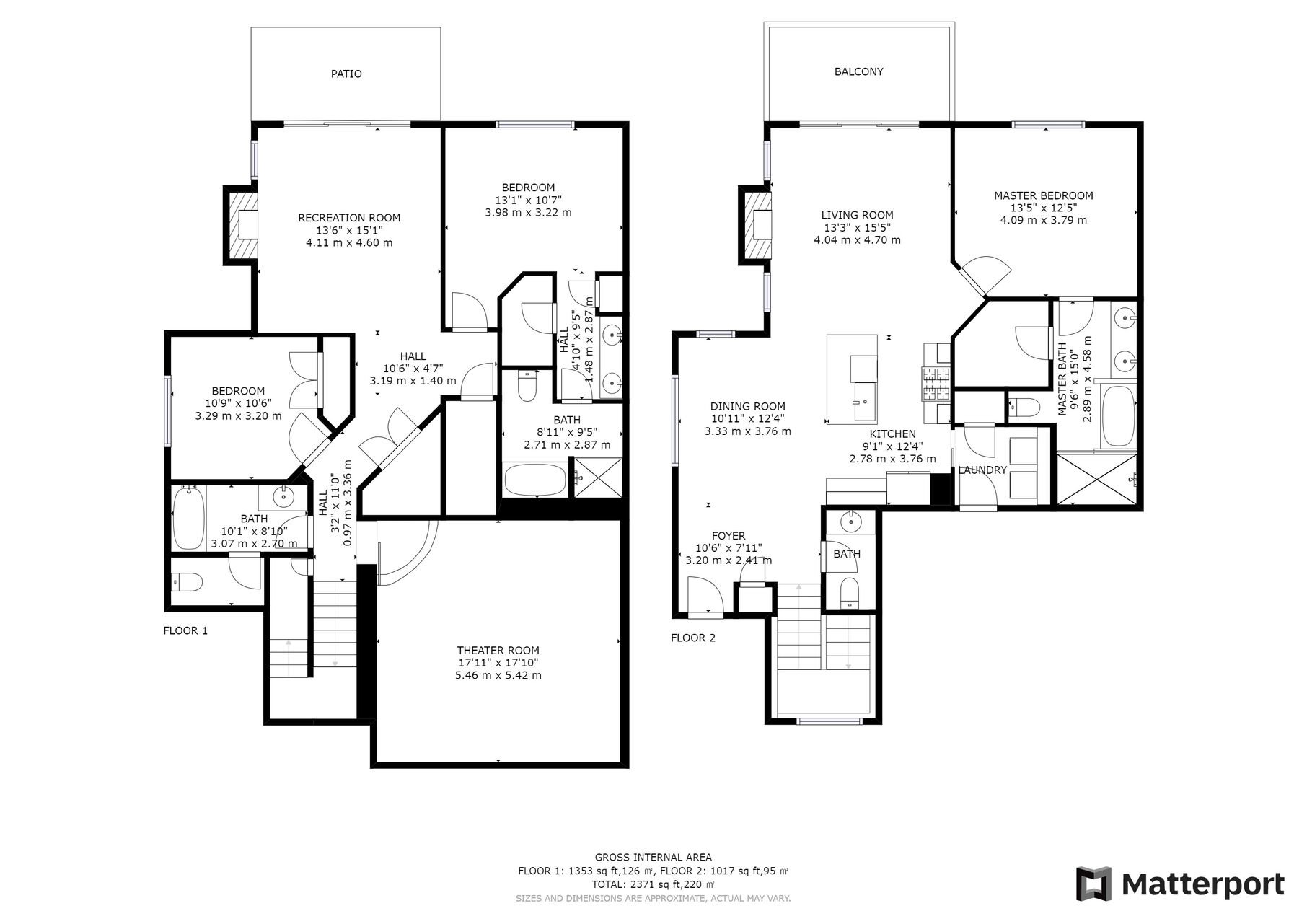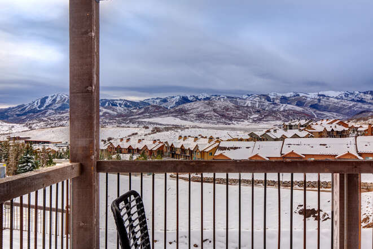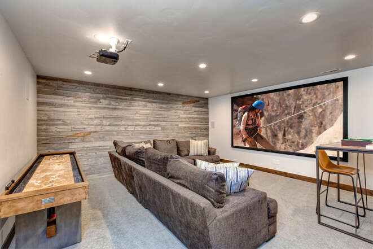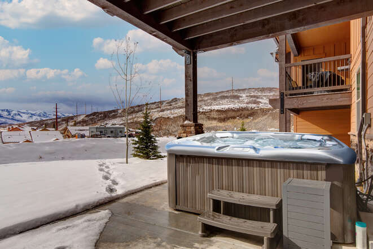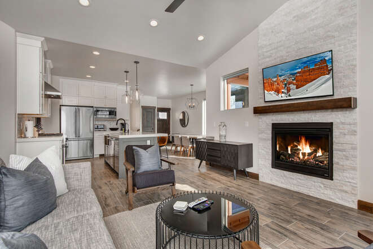Park City Black Rock Ridge Fire Trail
 Park City - Surrounding Areas
Park City - Surrounding Areas
 2635 Square Feet
2635 Square Feet
3 Beds
3 Baths
1 Half Bath
10 Guests
Why We Love It
Park City Black Rock Ridge Fire Trail is a spectacular property in a peaceful setting, and yet you will be within minutes of all the exciting area activities. You will close to the Rail Trail and the Jordanelle Reservoir is just a short drive. And, Park City’s Historic Main Street and all the world-famous resorts are just a few minutes away!
This newly built two-level townhome offers 2,635 square feet, three bedrooms and three and a half bathrooms. This home can easily sleep up to 8 guests in true comfort.
You will enter the property through the front door or garage. Both entrances will place you in the home’s main level great room with the living room, kitchen and dining area. Enjoy the open, airy feel, along with the stunning ski resort views from the windows and sliding glass door.
Living Room This room features modern furnishings, a warm gas fireplace, and a 50” Smart TV with Directv. The adjacent deck has outdoor furnishings, a BBQ grill and spectacular ski resort views.
Kitchen: The fully equipped gourmet kitchen offers high-end finishes and Viking appliances, including a 4-burner gas range. This space offers ample stone counters and a spacious kitchen bar with seating for three.
Dining Area: The dining area offers a lovely wood table and seating for six.
Family Room (lower level): This great room offers comfy furnishings including a sleeper sofa, gas fireplace and a 50” Smart TV with Directv. Step out onto the adjacent patio and soak your cares away in the private hot tub complete with wonderful views!
Theater/Game room (lower level): Enjoy your favorite movies and shows in this bonus room that offers a 150” screen projection TV, a massive section sofa, a game table and shuffleboard table.
Bedrooms / Bathrooms:
Grand master suite (main level) — King size bed and large window with mountain views and Smart TV. The en suite bath has two stone counter sinks, a walk-in closet, and a soaking tub and a separate shower.
Master 2 (lower level) – Queen bed and en suite bath offers dual stone counter sinks, a walk-in closet, and a separate soaking tub and shower. This room also features a Smart TV and stunning mountain views.
Bedroom 3/bunk room (lower level) —Two twin over twin bunk beds and access to a full shared bathroom with a tub/shower combo.
Half bathroom on the main level.
Laundry: Full-size washer and dryer in laundry room next to the kitchen
Additional Amenities: Home offers a highchair and pack & play for guest use
A/C: Yes, central
Water Softener: Yes
Wireless Internet: Yes, Free high-speed WIFI
Parking: Two-car garage, plus parking in the driveway from two additional cars, unreserved street parking available. Ski storage is available in the garage.
Hot Tub: Yes, private
Pets: Yes, up to 1 pet under 50 lbs is allowed, with a non-refundable $200 pet fee.
Security Cameras: Doorbell camera, garage camera, and side yard camera
7-Day Minimum Rental Requirement
Distances:
Park City Historic Main Street: 6.0 miles
Deer Valley Resort: 6.9 miles
Park City Canyons Village: 8.9 miles
Park City Mountain Resort: 6.0 miles
Jordanelle Reservoir: 8.1 miles
Jordanelle Gondola: 7.6 miles
Grocery Store/Fresh Market: 5.3 miles
Liquor Store: 5.4 miles
Please note: Discounts are offered for reservations more than 30 days. Contact Park City Rental Properties at 435-571-0024 for details!
Property Description
Park City Black Rock Ridge Fire Trail is a spectacular property in a peaceful setting, and yet you will be within minutes of all the exciting area activities. You will close to the Rail Trail and the Jordanelle Reservoir is just a short drive. And, Park City’s Historic Main Street and all the world-famous resorts are just a few minutes away!
This newly built two-level townhome offers 2,635 square feet, three bedrooms and three and a half bathrooms. This home can easily sleep up to 8 guests in true comfort.
You will enter the property through the front door or garage. Both entrances will place you in the home’s main level great room with the living room, kitchen and dining area. Enjoy the open, airy feel, along with the stunning ski resort views from the windows and sliding glass door.
Living Room This room features modern furnishings, a warm gas fireplace, and a 50” Smart TV with Directv. The adjacent deck has outdoor furnishings, a BBQ grill and spectacular ski resort views.
Kitchen: The fully equipped gourmet kitchen offers high-end finishes and Viking appliances, including a 4-burner gas range. This space offers ample stone counters and a spacious kitchen bar with seating for three.
Dining Area: The dining area offers a lovely wood table and seating for six.
Family Room (lower level): This great room offers comfy furnishings including a sleeper sofa, gas fireplace and a 50” Smart TV with Directv. Step out onto the adjacent patio and soak your cares away in the private hot tub complete with wonderful views!
Theater/Game room (lower level): Enjoy your favorite movies and shows in this bonus room that offers a 150” screen projection TV, a massive section sofa, a game table and shuffleboard table.
Bedrooms / Bathrooms:
Grand master suite (main level) — King size bed and large window with mountain views and Smart TV. The en suite bath has two stone counter sinks, a walk-in closet, and a soaking tub and a separate shower.
Master 2 (lower level) – Queen bed and en suite bath offers dual stone counter sinks, a walk-in closet, and a separate soaking tub and shower. This room also features a Smart TV and stunning mountain views.
Bedroom 3/bunk room (lower level) —Two twin over twin bunk beds and access to a full shared bathroom with a tub/shower combo.
Half bathroom on the main level.
Laundry: Full-size washer and dryer in laundry room next to the kitchen
Additional Amenities: Home offers a highchair and pack & play for guest use
A/C: Yes, central
Water Softener: Yes
Wireless Internet: Yes, Free high-speed WIFI
Parking: Two-car garage, plus parking in the driveway from two additional cars, unreserved street parking available. Ski storage is available in the garage.
Hot Tub: Yes, private
Pets: Yes, up to 1 pet under 50 lbs is allowed, with a non-refundable $200 pet fee.
Security Cameras: Doorbell camera, garage camera, and side yard camera
7-Day Minimum Rental Requirement
Distances:
Park City Historic Main Street: 6.0 miles
Deer Valley Resort: 6.9 miles
Park City Canyons Village: 8.9 miles
Park City Mountain Resort: 6.0 miles
Jordanelle Reservoir: 8.1 miles
Jordanelle Gondola: 7.6 miles
Grocery Store/Fresh Market: 5.3 miles
Liquor Store: 5.4 miles
Please note: Discounts are offered for reservations more than 30 days. Contact Park City Rental Properties at 435-571-0024 for details!
What This Property Offers
 Washer/Dryer
Washer/Dryer Television
Television BBQ
BBQ Fireplace
Fireplace Air Conditioning
Air Conditioning Washer
Washer Hot Tub
Hot Tub Pets allowed
Pets allowedCheck Availability
- Checkin Available
- Checkout Available
- Not Available
- Available
- Checkin Available
- Checkout Available
- Not Available
Seasonal Rates (Nightly)
Reviews
Where You’ll Sleep
Bedroom {[$index + 1]}
-
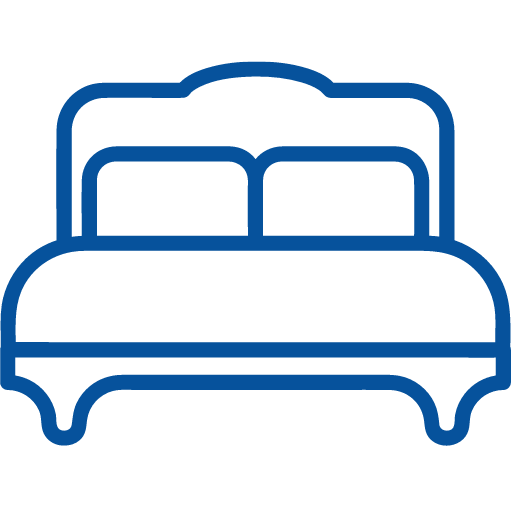
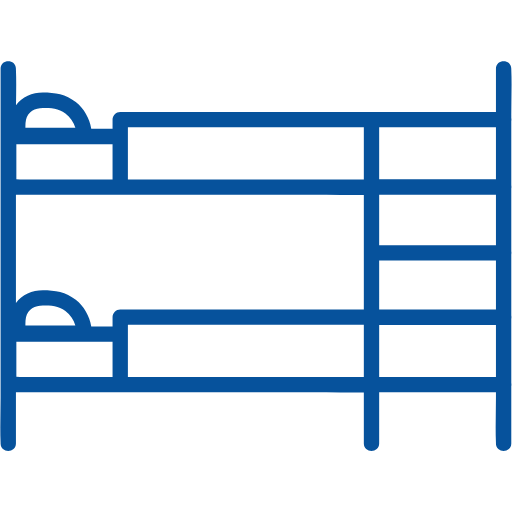
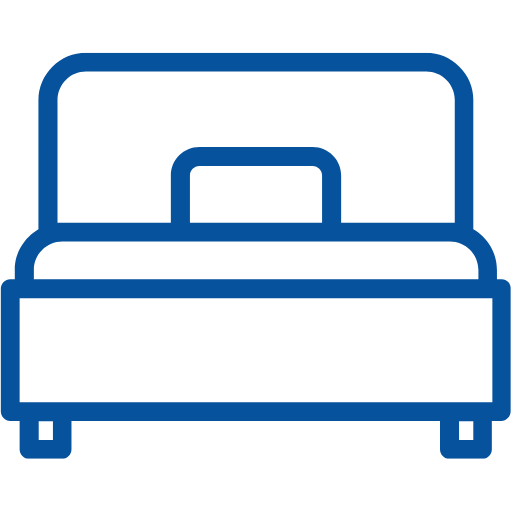


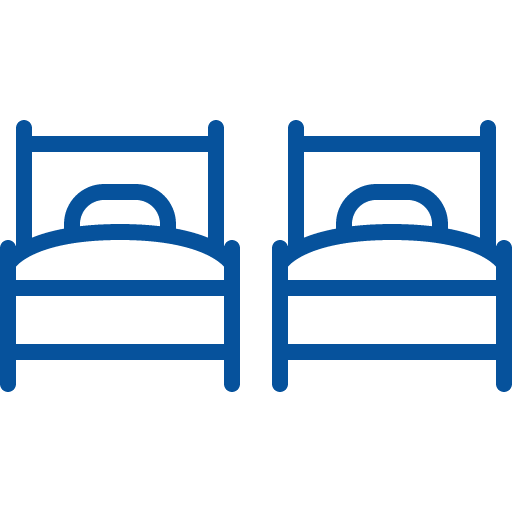


























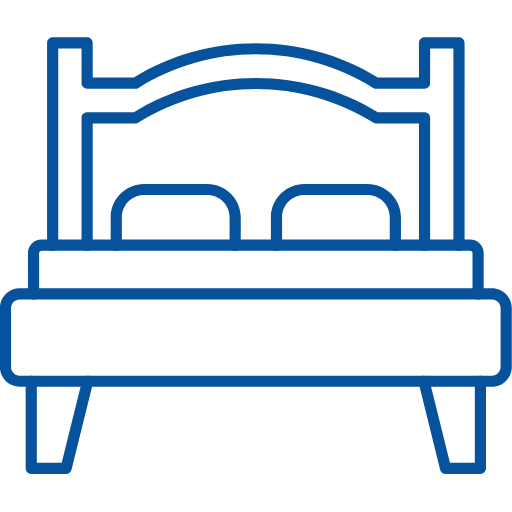

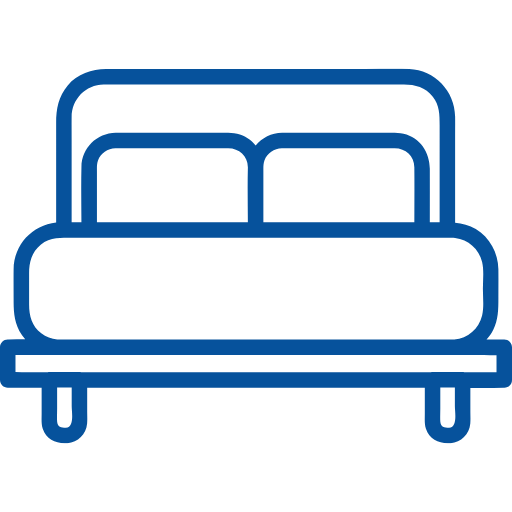
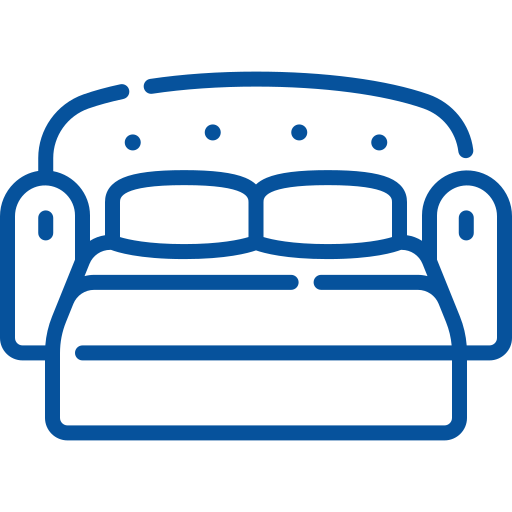
























 {[bd]}
{[bd]}
Virtual Tour
Location Of The Property
Park City Black Rock Ridge Fire Trail is a spectacular property in a peaceful setting, and yet you will be within minutes of all the exciting area activities. You will close to the Rail Trail and the Jordanelle Reservoir is just a short drive. And, Park City’s Historic Main Street and all the world-famous resorts are just a few minutes away!
This newly built two-level townhome offers 2,635 square feet, three bedrooms and three and a half bathrooms. This home can easily sleep up to 8 guests in true comfort.
You will enter the property through the front door or garage. Both entrances will place you in the home’s main level great room with the living room, kitchen and dining area. Enjoy the open, airy feel, along with the stunning ski resort views from the windows and sliding glass door.
Living Room This room features modern furnishings, a warm gas fireplace, and a 50” Smart TV with Directv. The adjacent deck has outdoor furnishings, a BBQ grill and spectacular ski resort views.
Kitchen: The fully equipped gourmet kitchen offers high-end finishes and Viking appliances, including a 4-burner gas range. This space offers ample stone counters and a spacious kitchen bar with seating for three.
Dining Area: The dining area offers a lovely wood table and seating for six.
Family Room (lower level): This great room offers comfy furnishings including a sleeper sofa, gas fireplace and a 50” Smart TV with Directv. Step out onto the adjacent patio and soak your cares away in the private hot tub complete with wonderful views!
Theater/Game room (lower level): Enjoy your favorite movies and shows in this bonus room that offers a 150” screen projection TV, a massive section sofa, a game table and shuffleboard table.
Bedrooms / Bathrooms:
Grand master suite (main level) — King size bed and large window with mountain views and Smart TV. The en suite bath has two stone counter sinks, a walk-in closet, and a soaking tub and a separate shower.
Master 2 (lower level) – Queen bed and en suite bath offers dual stone counter sinks, a walk-in closet, and a separate soaking tub and shower. This room also features a Smart TV and stunning mountain views.
Bedroom 3/bunk room (lower level) —Two twin over twin bunk beds and access to a full shared bathroom with a tub/shower combo.
Half bathroom on the main level.
Laundry: Full-size washer and dryer in laundry room next to the kitchen
Additional Amenities: Home offers a highchair and pack & play for guest use
A/C: Yes, central
Water Softener: Yes
Wireless Internet: Yes, Free high-speed WIFI
Parking: Two-car garage, plus parking in the driveway from two additional cars, unreserved street parking available. Ski storage is available in the garage.
Hot Tub: Yes, private
Pets: Yes, up to 1 pet under 50 lbs is allowed, with a non-refundable $200 pet fee.
Security Cameras: Doorbell camera, garage camera, and side yard camera
7-Day Minimum Rental Requirement
Distances:
Park City Historic Main Street: 6.0 miles
Deer Valley Resort: 6.9 miles
Park City Canyons Village: 8.9 miles
Park City Mountain Resort: 6.0 miles
Jordanelle Reservoir: 8.1 miles
Jordanelle Gondola: 7.6 miles
Grocery Store/Fresh Market: 5.3 miles
Liquor Store: 5.4 miles
Please note: Discounts are offered for reservations more than 30 days. Contact Park City Rental Properties at 435-571-0024 for details!
 Washer/Dryer
Washer/Dryer Television
Television BBQ
BBQ Fireplace
Fireplace Air Conditioning
Air Conditioning Washer
Washer Hot Tub
Hot Tub Pets allowed
Pets allowed- Checkin Available
- Checkout Available
- Not Available
- Available
- Checkin Available
- Checkout Available
- Not Available
Seasonal Rates (Nightly)
{[review.title]}
Guest Review
by {[review.first_name]} on {[review.startdate | date:'MM/dd/yyyy']}| Beds |
|---|
|
Park City Black Rock Ridge Fire Trail
 Park City - Surrounding Areas
Park City - Surrounding Areas
 2635 Square Feet
2635 Square Feet
-
3 Beds
-
3 Baths
-
10 Guests
