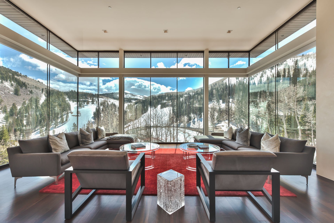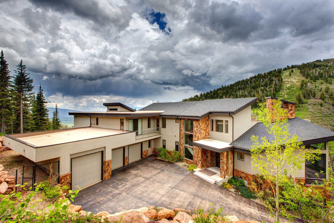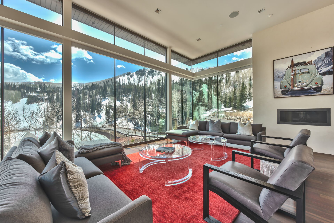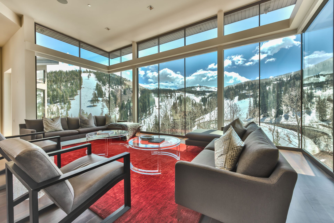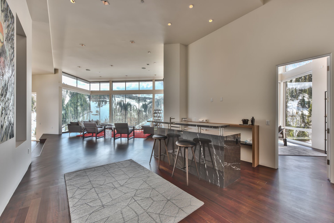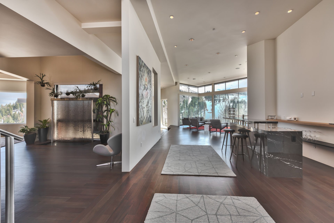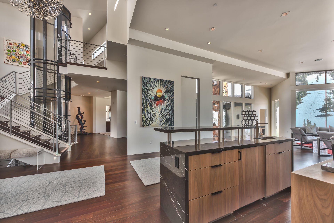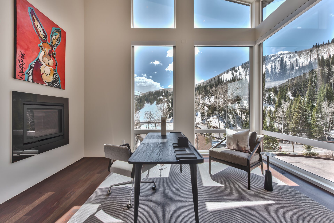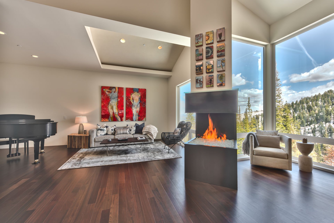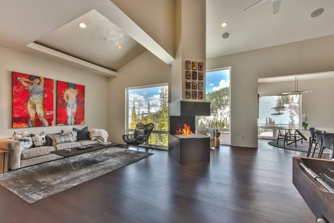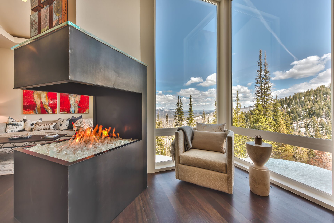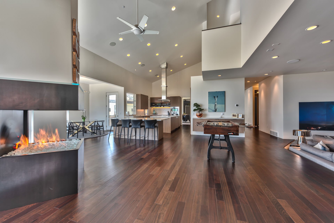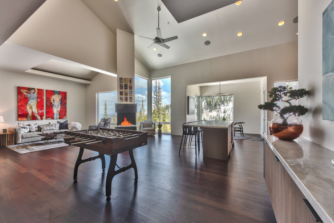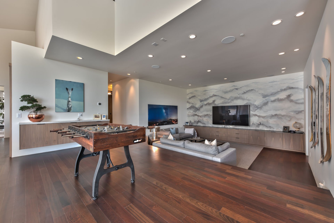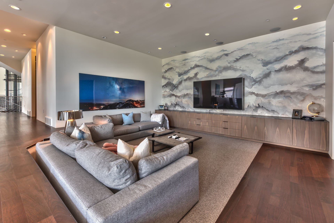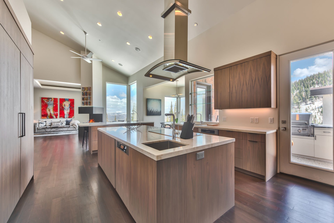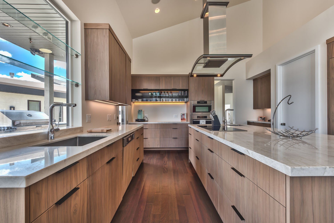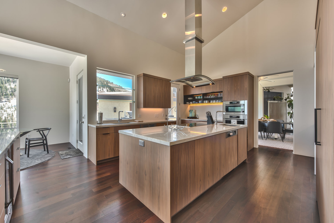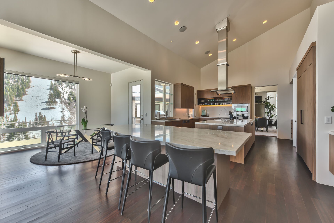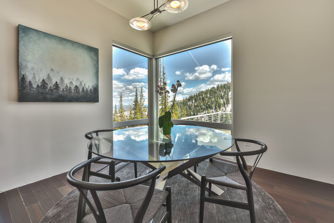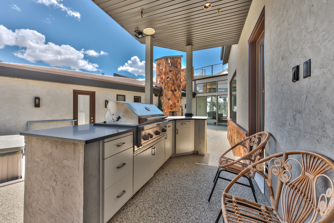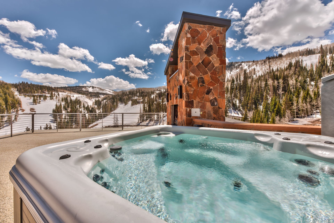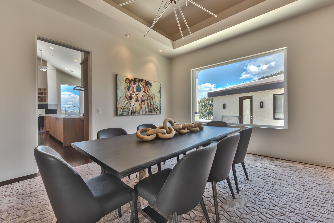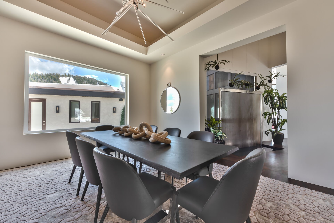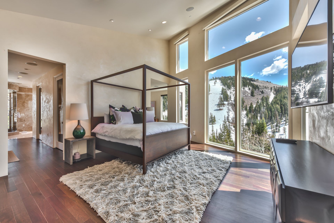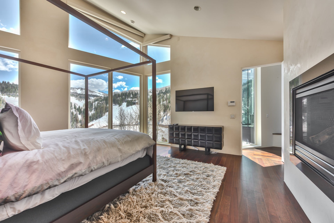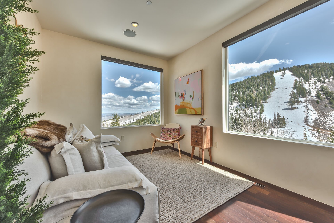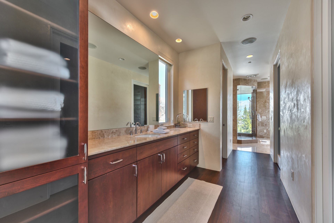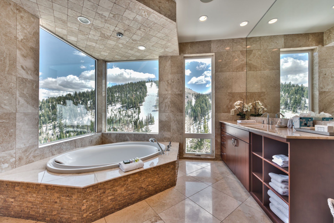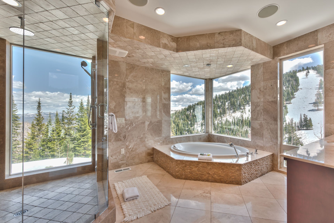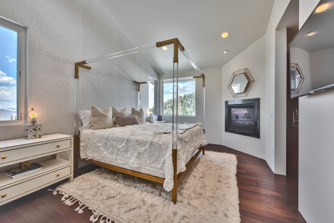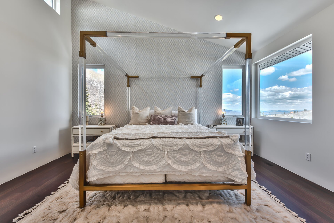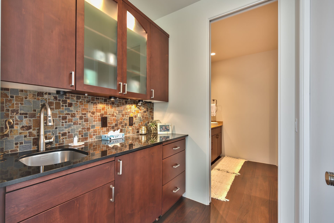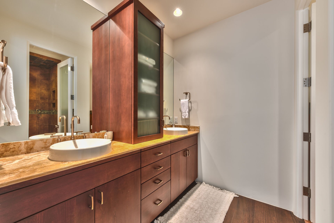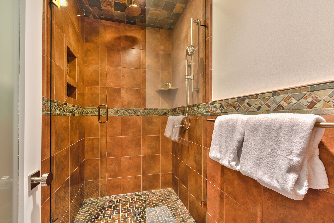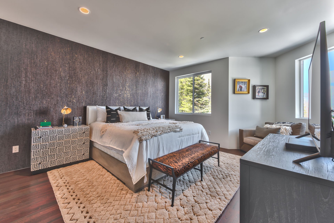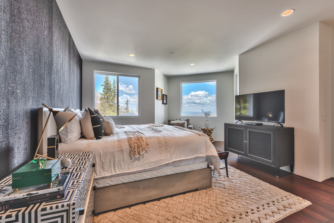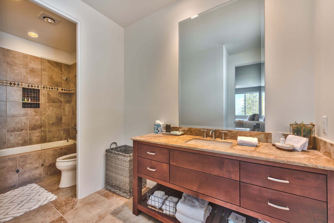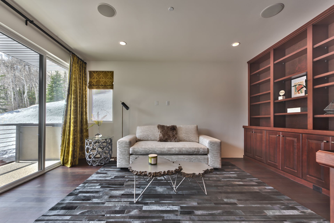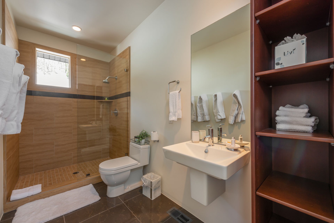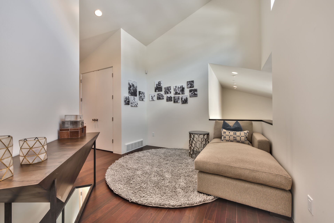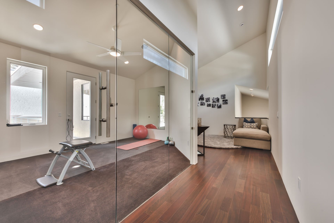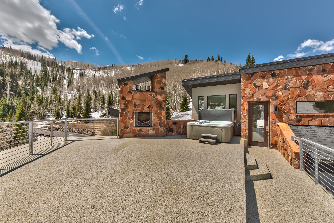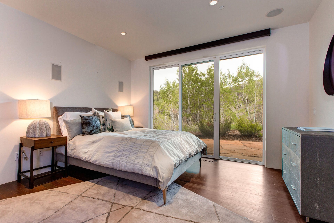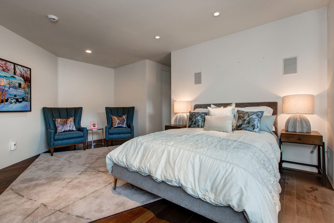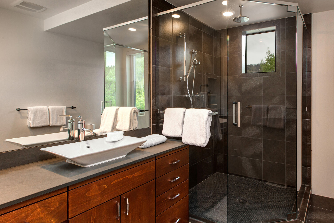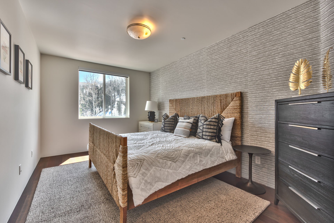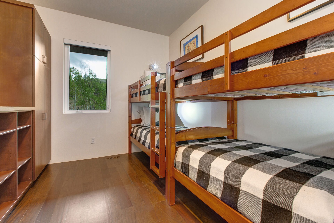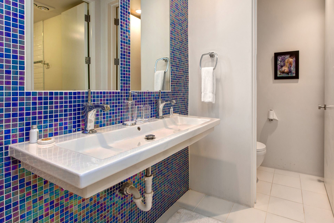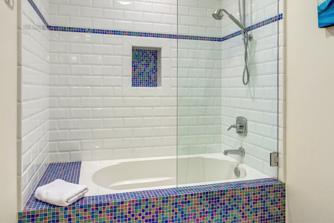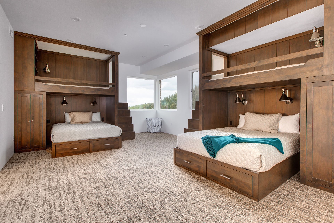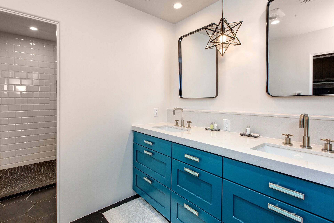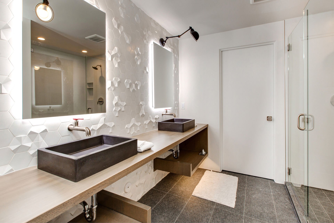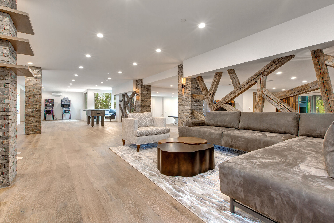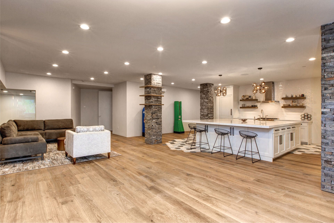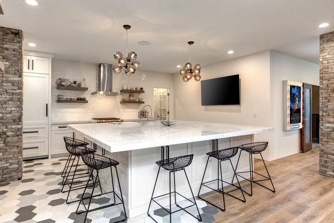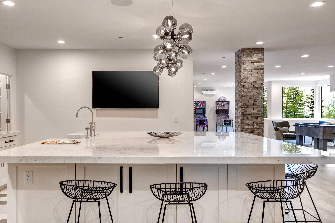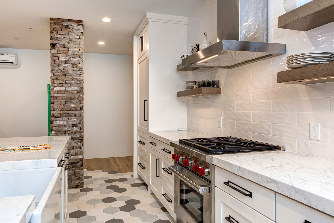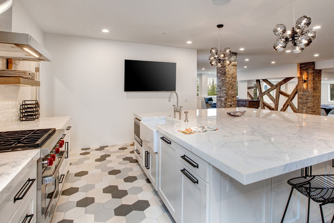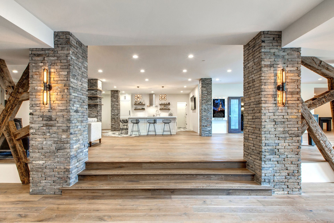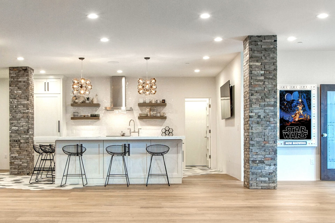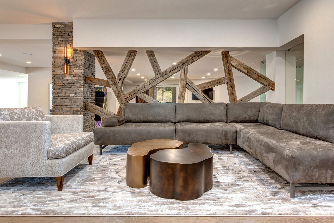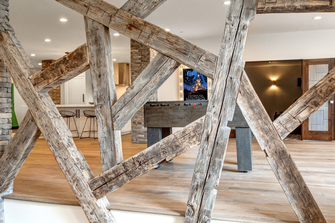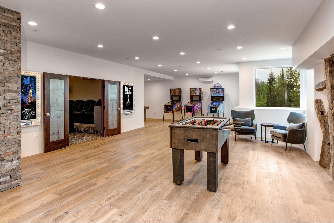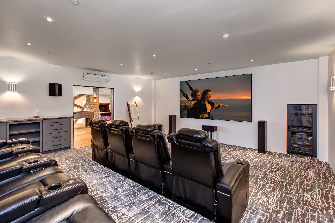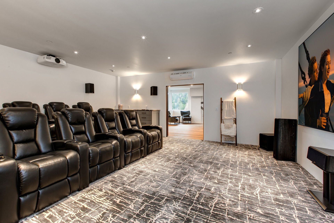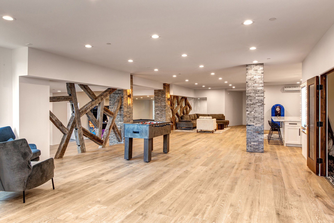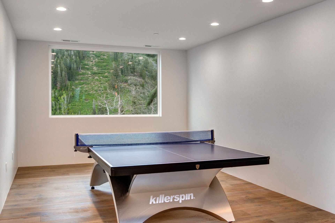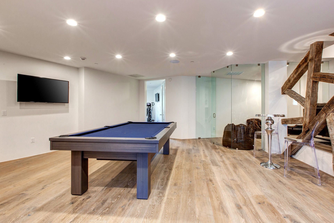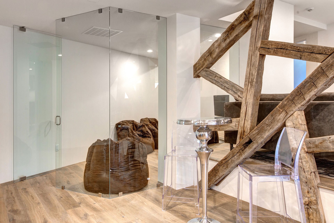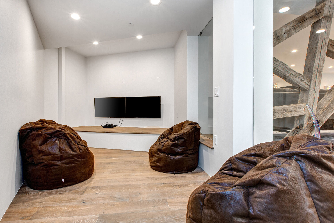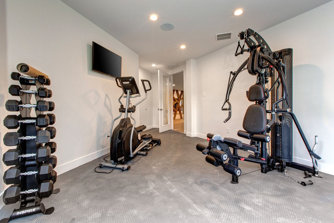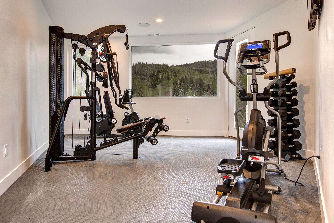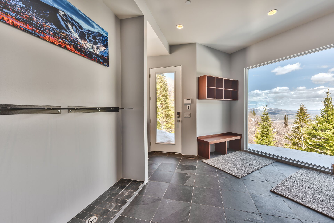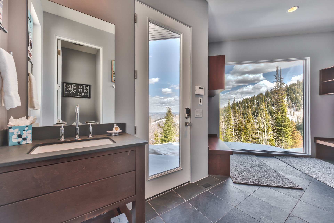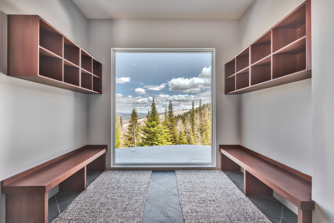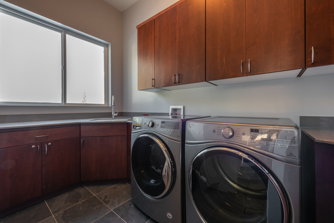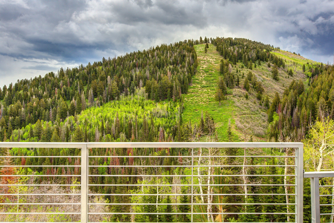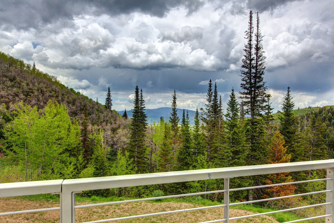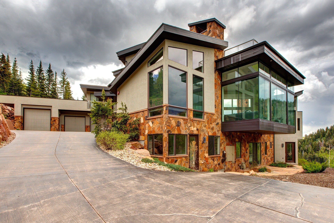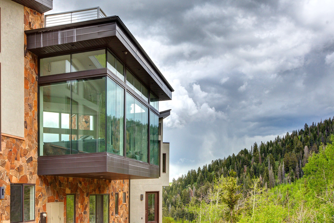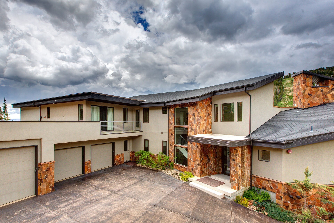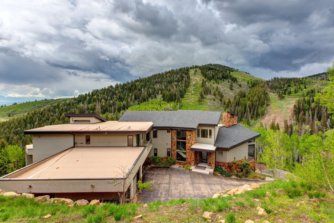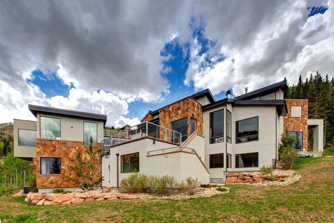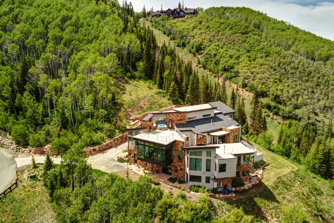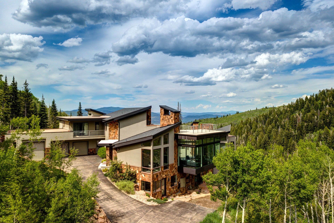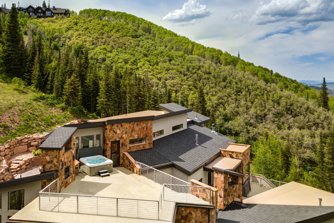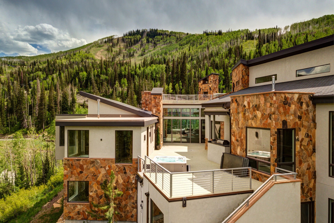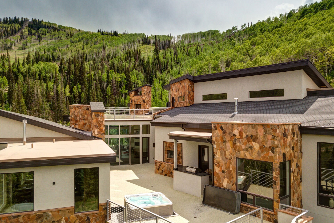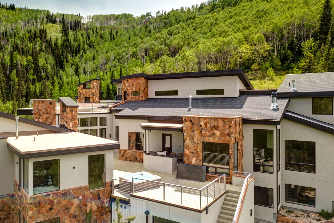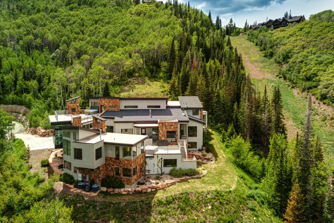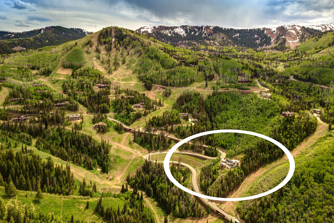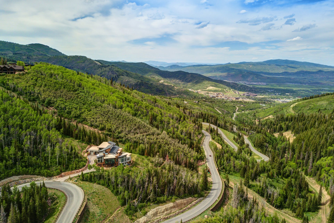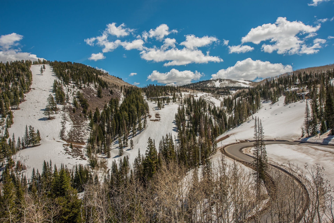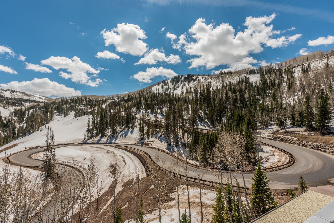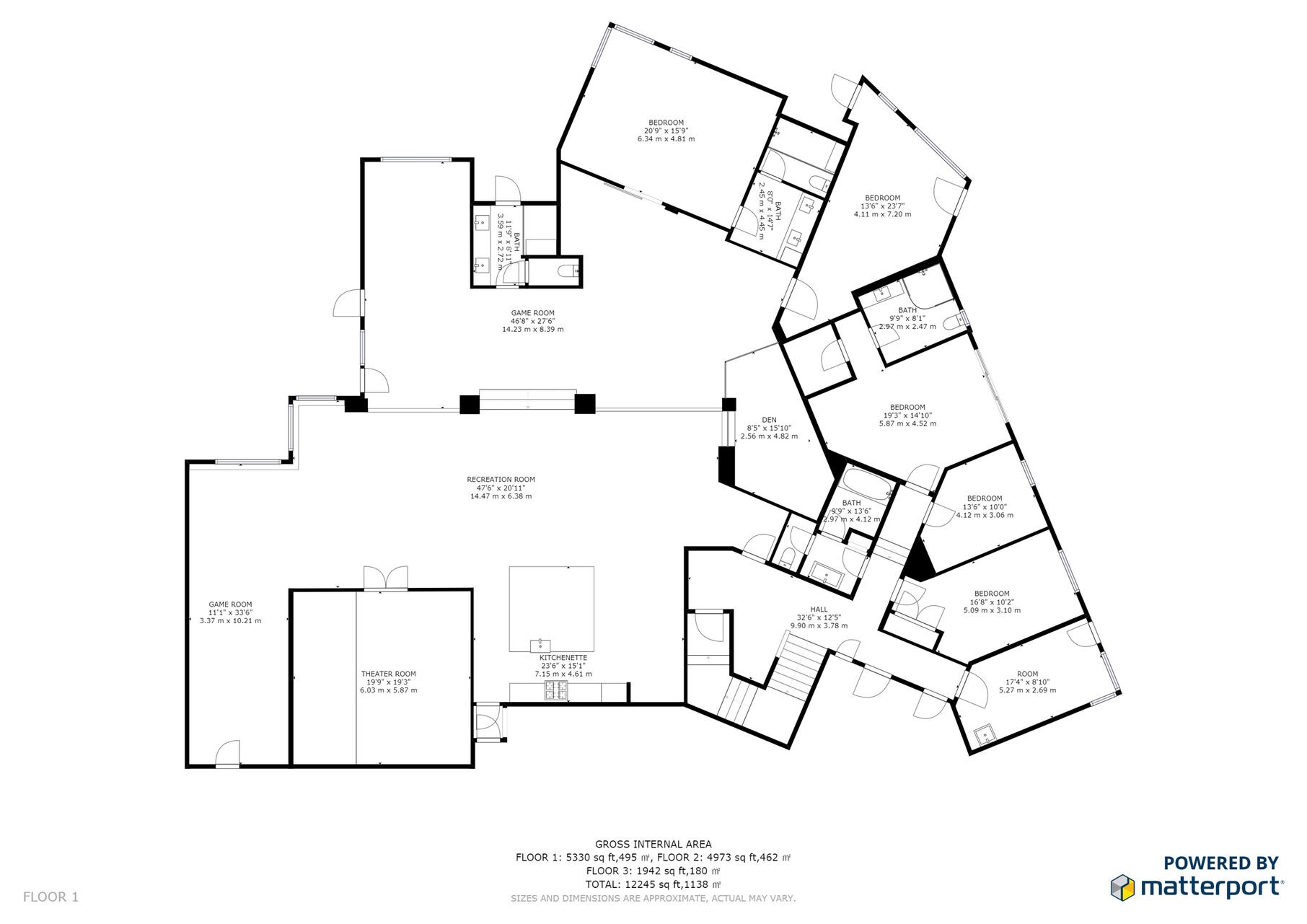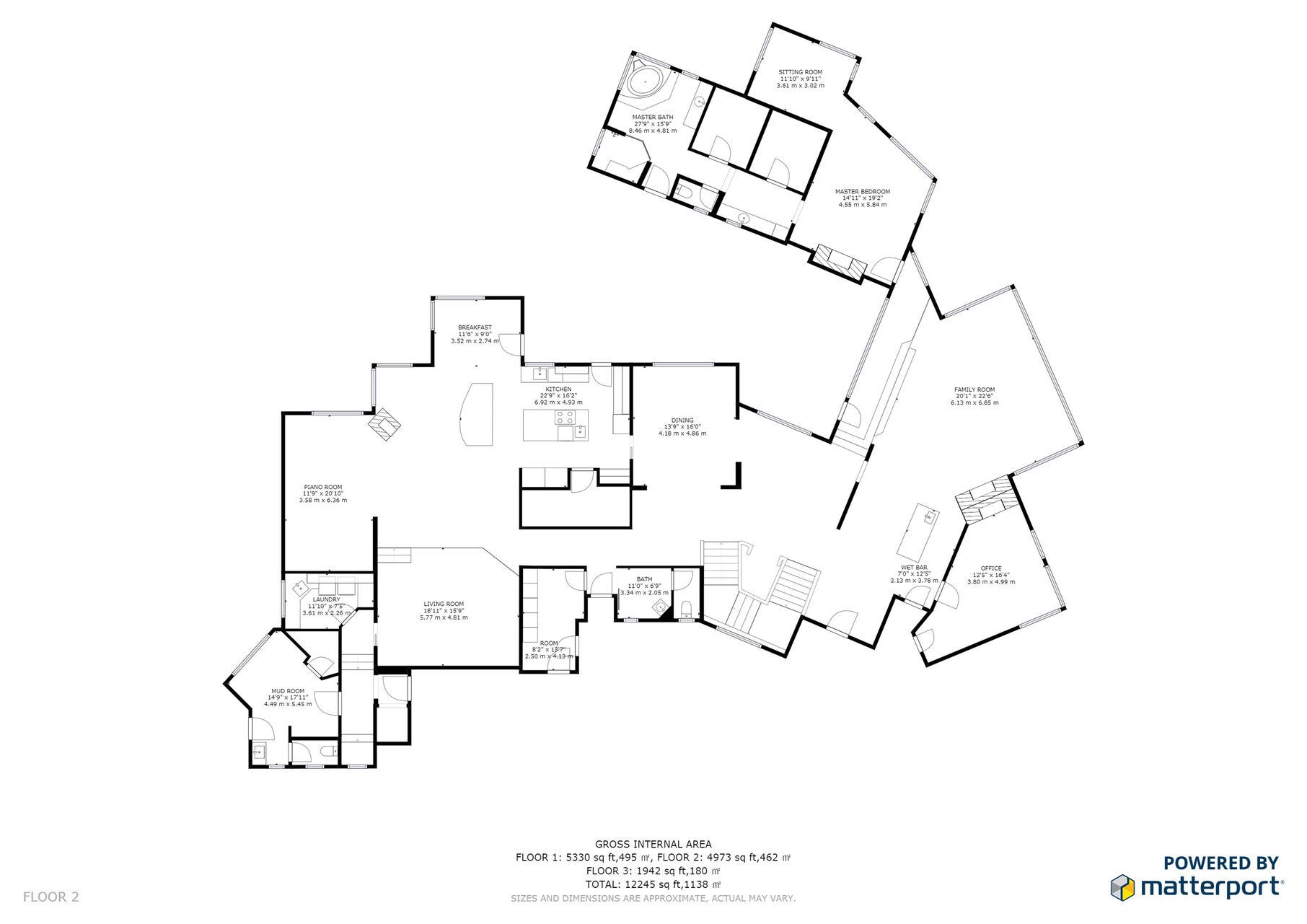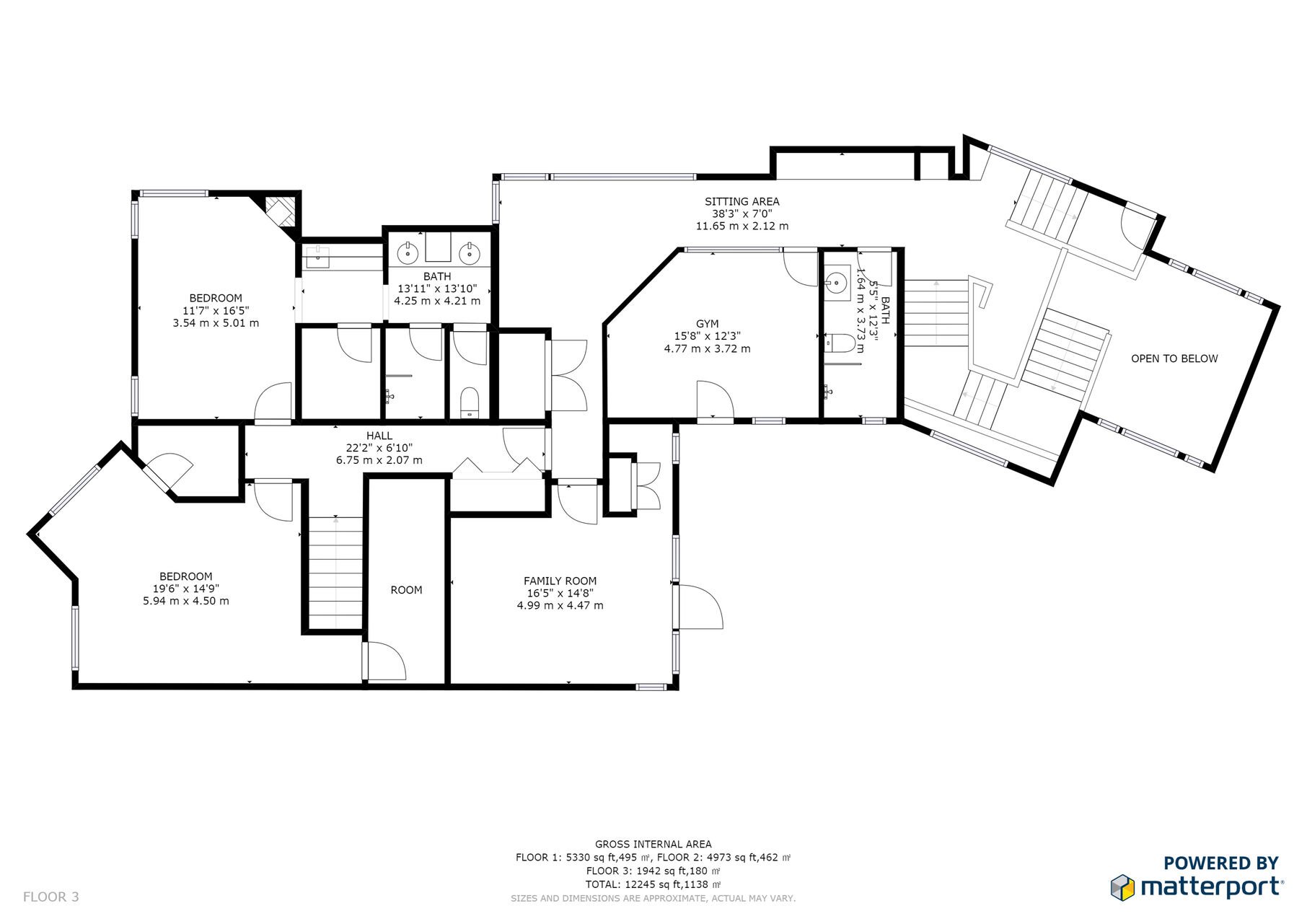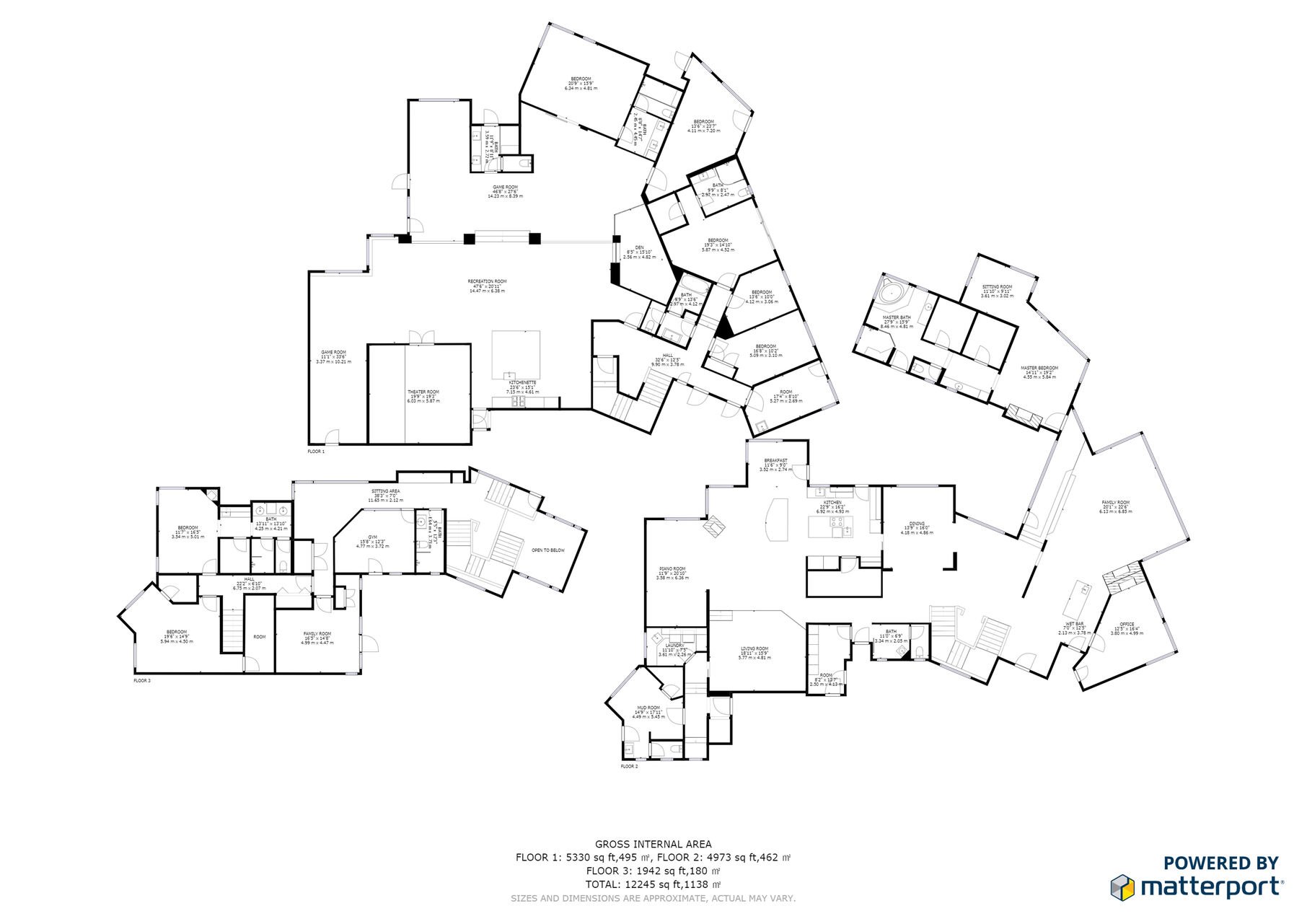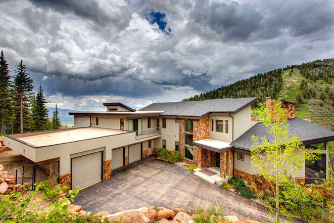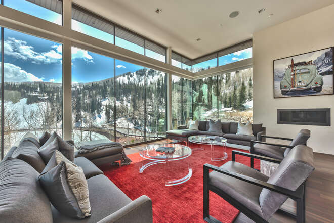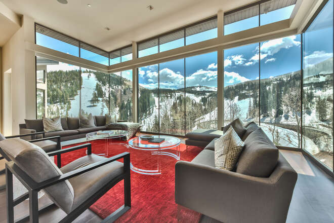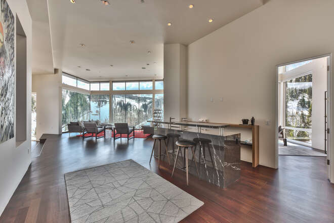Park City Colony Estate Ski-In/Ski-Out
 Park City - Colony
Park City - Colony
 13248 Square Feet
13248 Square Feet
7 Beds
8 Baths
2 Half Bath
22 Guests
Why We Love It
Living Rooms: There are various living rooms/sitting areas on the main level where you can take in the views, enjoy the music or your favorite TV show or movie. The first is a spacious living room upon entering the home with floor to ceiling windows for an AMAZING view. The second a music room off kitchen - a comfortable space with a gas fireplace, a Baby-Grand piano and stunning views.
Family Room and Den: Also, off the kitchen is a family room with large comfortable sofas and an 80" TV, and a foosball table for additional entertainment. On the upper level is a den with a queen sleeper sofa, private deck and access to a full shared bath with a shower just down the hall.
Kitchens: There are two full kitchens, both fully-equipped. The main level gourmet kitchen offers a suite of Miele stainless steel, two dishwashers, an Induction 5-burner electric stove, microwave, double ovens, SubZero fridge, wine fridge, breakfast nook and kitchen island seating, and lovely quartz countertops with plenty of meal prep and entertaining space. Walk out to the main deck with built-in BBQ, gas fireplace, and of course, stunning views. There is also a 2nd fully equipped kitchen in the lower level game room with high-end stainless steel appliances, including a Wolf gas range, SubZero refrigerator, microwave, dishwasher, a farm sink and a large kitchen island with seating.
Dining Room: There is a separate dining room on the main level with seating for 8 and plenty of natural light and views.
Bed & Bath:
Grand Master Main Level - King Bed, hardwood floors, sitting area, 55’’ Smart TV, warm gas fireplace, private bathroom that offers two sinks, a soaking tub and separate steam shower, while being surrounded by floor to ceiling views of ski runs. There is also a walk out to the main deck with a hot tub.
Upper Level Master 2- King Bed, Smart TV, wet bar w/SubZero mini fridge, private bathroom with two sinks and a separate shower. And need I mention the views?
Upper Level Master 3- King Bed, Smart TV, private bathroom with a separate tub/shower combo, and views of ski runs.
Lower Level Master 4- Queen Bed, private bathroom with tile shower, and a slider door walk-out with views of ski runs.
Lower Level Bedroom 5- King Bed, access to full shared bath with separate tub/shower combo, and views of ski runs.
Lower Level Bedroom 6- Two twin over twin bunk beds, access to full shared bath with separate tub/shower combo, and views of ski runs.
Lower Level Bedroom 7- Two custom built-in twin over full bunk beds with a private bathroom with dual quartz counter sinks and a separate tile shower.
Full Shared Bathrooms- One is located on the upper level and the other is in the new game room, and both have a tile shower.
Two Half Bathrooms- One is located upon entering through the garage/mudroom and the other is in the ski room.
Other Rooms:
Mudroom-Upon entering the home through the garage is plenty of space to leave shoes and coats.
Ski Room-Plenty of space for all your ski/snowboard gear, hooks for jackets, cubbies for smaller gear and ski racks. There is also a half bath with a separate sink and ski-in/out access from the ski room.
Fitness Rooms- One located on the upper level with space for some floor exercises and stretching, while the second is located in the new game room space that has the fitness equipment.
Game Room/Theater Room-Located on the lower level, is a 4,000 square foot space that encompasses just about every game/activity you could imagine. Not only is there a full kitchen with high-end appliances, it features a pool table, ping pong table, foosball table, shuffleboard table, pinball games, a PS4 gaming room with two TVs, and an 8-seat theater room. Wow!
Hot Tub: Yes, there is a hot tubs on the upper level patio featuring a gas fireplace and breathtaking mountain and ski resort views.
BBQ- Yes, private covered gas BBQ.
Laundry Room: Yes, there are two. A full laundry room with side-by-side washer and dryer on the main level and a smaller washer and dryer in the hall closet on the upper level.
Garage: Yes, large 3-car garage
Wireless Internet: Yes.
Air Conditioning: Yes, central A/C
Radiant Heat: on the lower level
Pets: Pets allowed with $500 non refundable pet fee. Prior Approval is Required. (No Pets 12/1-4/1)
Distances:
Park City Mountain Resort: Ski-in/ski-out to White Water Run
Deer Valley Resort: 6.1 miles
Smith’s Grocery, Restaurants and more in Kimball Junction: 5 miles
Snow Creek Liquor Store: 5 miles
Park City Canyons Village: 2.7 miles or ski there
Salt Lake City Airport: 36.2 miles
Please note: discounts are offered for reservations that last more than 30 days. Contact us for details!
Property Description
Living Rooms: There are various living rooms/sitting areas on the main level where you can take in the views, enjoy the music or your favorite TV show or movie. The first is a spacious living room upon entering the home with floor to ceiling windows for an AMAZING view. The second a music room off kitchen - a comfortable space with a gas fireplace, a Baby-Grand piano and stunning views.
Family Room and Den: Also, off the kitchen is a family room with large comfortable sofas and an 80" TV, and a foosball table for additional entertainment. On the upper level is a den with a queen sleeper sofa, private deck and access to a full shared bath with a shower just down the hall.
Kitchens: There are two full kitchens, both fully-equipped. The main level gourmet kitchen offers a suite of Miele stainless steel, two dishwashers, an Induction 5-burner electric stove, microwave, double ovens, SubZero fridge, wine fridge, breakfast nook and kitchen island seating, and lovely quartz countertops with plenty of meal prep and entertaining space. Walk out to the main deck with built-in BBQ, gas fireplace, and of course, stunning views. There is also a 2nd fully equipped kitchen in the lower level game room with high-end stainless steel appliances, including a Wolf gas range, SubZero refrigerator, microwave, dishwasher, a farm sink and a large kitchen island with seating.
Dining Room: There is a separate dining room on the main level with seating for 8 and plenty of natural light and views.
Bed & Bath:
Grand Master Main Level - King Bed, hardwood floors, sitting area, 55’’ Smart TV, warm gas fireplace, private bathroom that offers two sinks, a soaking tub and separate steam shower, while being surrounded by floor to ceiling views of ski runs. There is also a walk out to the main deck with a hot tub.
Upper Level Master 2- King Bed, Smart TV, wet bar w/SubZero mini fridge, private bathroom with two sinks and a separate shower. And need I mention the views?
Upper Level Master 3- King Bed, Smart TV, private bathroom with a separate tub/shower combo, and views of ski runs.
Lower Level Master 4- Queen Bed, private bathroom with tile shower, and a slider door walk-out with views of ski runs.
Lower Level Bedroom 5- King Bed, access to full shared bath with separate tub/shower combo, and views of ski runs.
Lower Level Bedroom 6- Two twin over twin bunk beds, access to full shared bath with separate tub/shower combo, and views of ski runs.
Lower Level Bedroom 7- Two custom built-in twin over full bunk beds with a private bathroom with dual quartz counter sinks and a separate tile shower.
Full Shared Bathrooms- One is located on the upper level and the other is in the new game room, and both have a tile shower.
Two Half Bathrooms- One is located upon entering through the garage/mudroom and the other is in the ski room.
Other Rooms:
Mudroom-Upon entering the home through the garage is plenty of space to leave shoes and coats.
Ski Room-Plenty of space for all your ski/snowboard gear, hooks for jackets, cubbies for smaller gear and ski racks. There is also a half bath with a separate sink and ski-in/out access from the ski room.
Fitness Rooms- One located on the upper level with space for some floor exercises and stretching, while the second is located in the new game room space that has the fitness equipment.
Game Room/Theater Room-Located on the lower level, is a 4,000 square foot space that encompasses just about every game/activity you could imagine. Not only is there a full kitchen with high-end appliances, it features a pool table, ping pong table, foosball table, shuffleboard table, pinball games, a PS4 gaming room with two TVs, and an 8-seat theater room. Wow!
Hot Tub: Yes, there is a hot tubs on the upper level patio featuring a gas fireplace and breathtaking mountain and ski resort views.
BBQ- Yes, private covered gas BBQ.
Laundry Room: Yes, there are two. A full laundry room with side-by-side washer and dryer on the main level and a smaller washer and dryer in the hall closet on the upper level.
Garage: Yes, large 3-car garage
Wireless Internet: Yes.
Air Conditioning: Yes, central A/C
Radiant Heat: on the lower level
Pets: Pets allowed with $500 non refundable pet fee. Prior Approval is Required. (No Pets 12/1-4/1)
Distances:
Park City Mountain Resort: Ski-in/ski-out to White Water Run
Deer Valley Resort: 6.1 miles
Smith’s Grocery, Restaurants and more in Kimball Junction: 5 miles
Snow Creek Liquor Store: 5 miles
Park City Canyons Village: 2.7 miles or ski there
Salt Lake City Airport: 36.2 miles
Please note: discounts are offered for reservations that last more than 30 days. Contact us for details!
What This Property Offers
 Washer/Dryer
Washer/Dryer Television
Television Fireplace
Fireplace Air Conditioning
Air Conditioning Washer
Washer Hot Tub
Hot Tub Ski In Ski Out
Ski In Ski OutCheck Availability
- Checkin Available
- Checkout Available
- Not Available
- Available
- Checkin Available
- Checkout Available
- Not Available
Seasonal Rates (Nightly)
Reviews
Where You’ll Sleep
Bedroom {[$index + 1]}
-
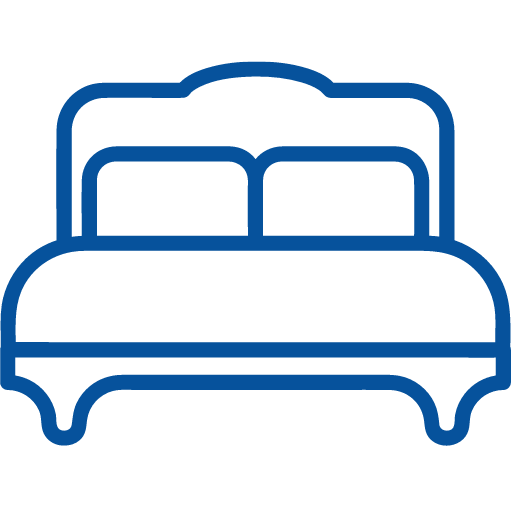
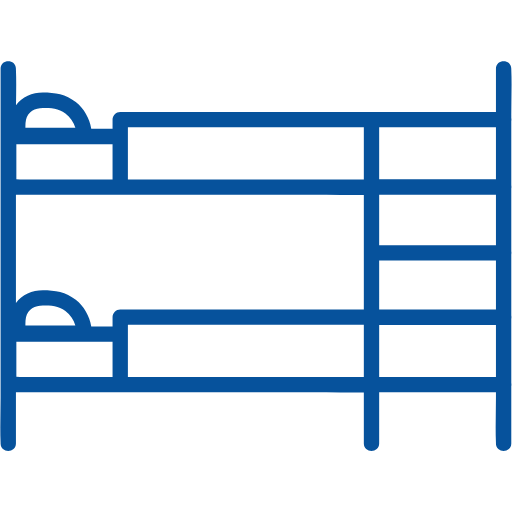
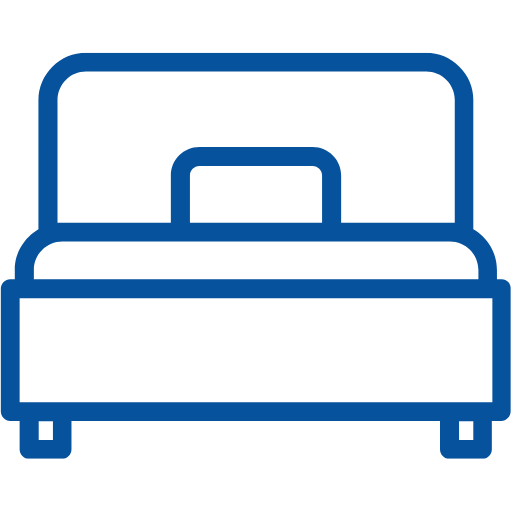


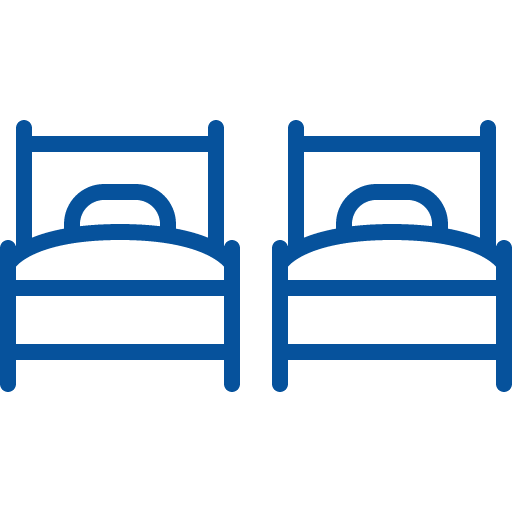


























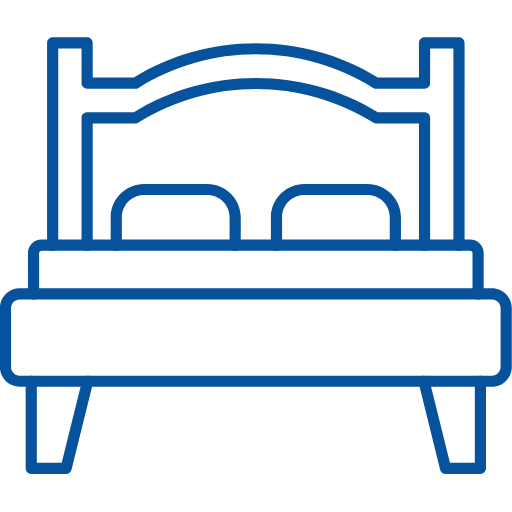

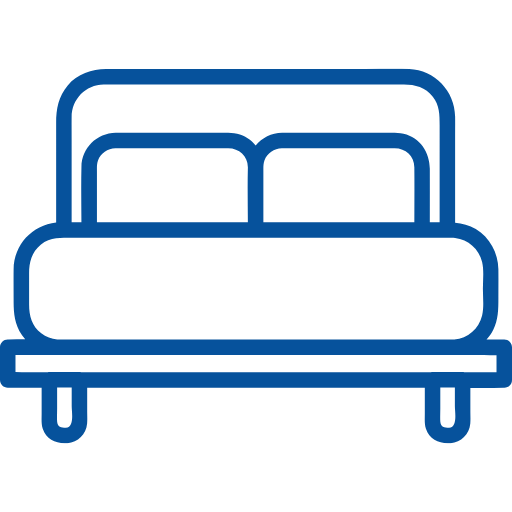
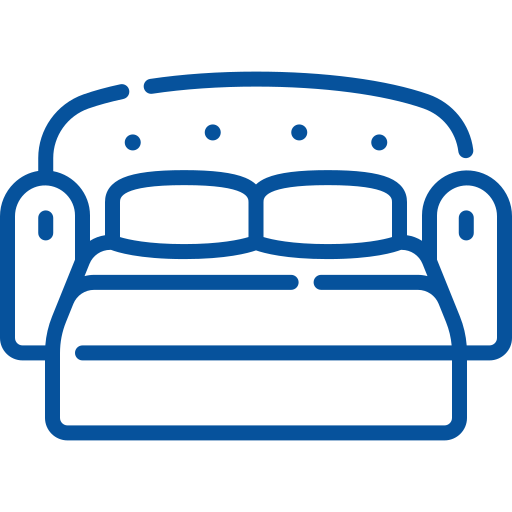
























 {[bd]}
{[bd]}
Virtual Tour
Location Of The Property
Living Rooms: There are various living rooms/sitting areas on the main level where you can take in the views, enjoy the music or your favorite TV show or movie. The first is a spacious living room upon entering the home with floor to ceiling windows for an AMAZING view. The second a music room off kitchen - a comfortable space with a gas fireplace, a Baby-Grand piano and stunning views.
Family Room and Den: Also, off the kitchen is a family room with large comfortable sofas and an 80" TV, and a foosball table for additional entertainment. On the upper level is a den with a queen sleeper sofa, private deck and access to a full shared bath with a shower just down the hall.
Kitchens: There are two full kitchens, both fully-equipped. The main level gourmet kitchen offers a suite of Miele stainless steel, two dishwashers, an Induction 5-burner electric stove, microwave, double ovens, SubZero fridge, wine fridge, breakfast nook and kitchen island seating, and lovely quartz countertops with plenty of meal prep and entertaining space. Walk out to the main deck with built-in BBQ, gas fireplace, and of course, stunning views. There is also a 2nd fully equipped kitchen in the lower level game room with high-end stainless steel appliances, including a Wolf gas range, SubZero refrigerator, microwave, dishwasher, a farm sink and a large kitchen island with seating.
Dining Room: There is a separate dining room on the main level with seating for 8 and plenty of natural light and views.
Bed & Bath:
Grand Master Main Level - King Bed, hardwood floors, sitting area, 55’’ Smart TV, warm gas fireplace, private bathroom that offers two sinks, a soaking tub and separate steam shower, while being surrounded by floor to ceiling views of ski runs. There is also a walk out to the main deck with a hot tub.
Upper Level Master 2- King Bed, Smart TV, wet bar w/SubZero mini fridge, private bathroom with two sinks and a separate shower. And need I mention the views?
Upper Level Master 3- King Bed, Smart TV, private bathroom with a separate tub/shower combo, and views of ski runs.
Lower Level Master 4- Queen Bed, private bathroom with tile shower, and a slider door walk-out with views of ski runs.
Lower Level Bedroom 5- King Bed, access to full shared bath with separate tub/shower combo, and views of ski runs.
Lower Level Bedroom 6- Two twin over twin bunk beds, access to full shared bath with separate tub/shower combo, and views of ski runs.
Lower Level Bedroom 7- Two custom built-in twin over full bunk beds with a private bathroom with dual quartz counter sinks and a separate tile shower.
Full Shared Bathrooms- One is located on the upper level and the other is in the new game room, and both have a tile shower.
Two Half Bathrooms- One is located upon entering through the garage/mudroom and the other is in the ski room.
Other Rooms:
Mudroom-Upon entering the home through the garage is plenty of space to leave shoes and coats.
Ski Room-Plenty of space for all your ski/snowboard gear, hooks for jackets, cubbies for smaller gear and ski racks. There is also a half bath with a separate sink and ski-in/out access from the ski room.
Fitness Rooms- One located on the upper level with space for some floor exercises and stretching, while the second is located in the new game room space that has the fitness equipment.
Game Room/Theater Room-Located on the lower level, is a 4,000 square foot space that encompasses just about every game/activity you could imagine. Not only is there a full kitchen with high-end appliances, it features a pool table, ping pong table, foosball table, shuffleboard table, pinball games, a PS4 gaming room with two TVs, and an 8-seat theater room. Wow!
Hot Tub: Yes, there is a hot tubs on the upper level patio featuring a gas fireplace and breathtaking mountain and ski resort views.
BBQ- Yes, private covered gas BBQ.
Laundry Room: Yes, there are two. A full laundry room with side-by-side washer and dryer on the main level and a smaller washer and dryer in the hall closet on the upper level.
Garage: Yes, large 3-car garage
Wireless Internet: Yes.
Air Conditioning: Yes, central A/C
Radiant Heat: on the lower level
Pets: Pets allowed with $500 non refundable pet fee. Prior Approval is Required. (No Pets 12/1-4/1)
Distances:
Park City Mountain Resort: Ski-in/ski-out to White Water Run
Deer Valley Resort: 6.1 miles
Smith’s Grocery, Restaurants and more in Kimball Junction: 5 miles
Snow Creek Liquor Store: 5 miles
Park City Canyons Village: 2.7 miles or ski there
Salt Lake City Airport: 36.2 miles
Please note: discounts are offered for reservations that last more than 30 days. Contact us for details!
 Washer/Dryer
Washer/Dryer Television
Television Fireplace
Fireplace Air Conditioning
Air Conditioning Washer
Washer Hot Tub
Hot Tub Ski In Ski Out
Ski In Ski Out- Checkin Available
- Checkout Available
- Not Available
- Available
- Checkin Available
- Checkout Available
- Not Available
Seasonal Rates (Nightly)
{[review.title]}
Guest Review
by {[review.first_name]} on {[review.startdate | date:'MM/dd/yyyy']}| Beds |
|---|
|
Park City Colony Estate Ski-In/Ski-Out
 Park City - Colony
Park City - Colony
 13248 Square Feet
13248 Square Feet
-
7 Beds
-
8 Baths
-
22 Guests
