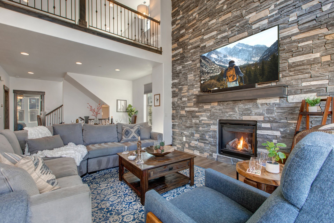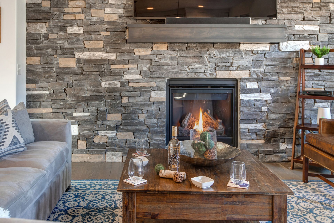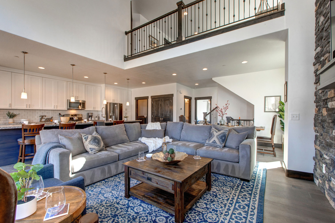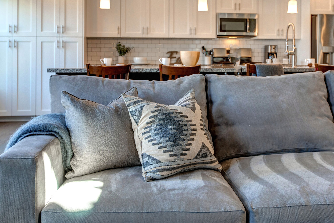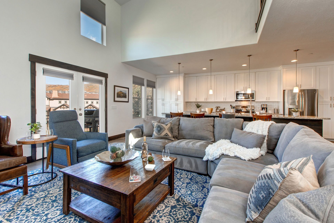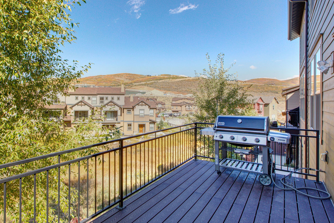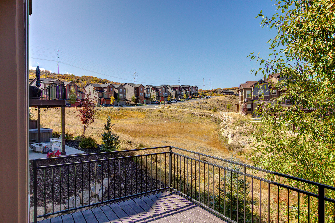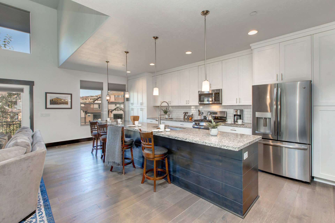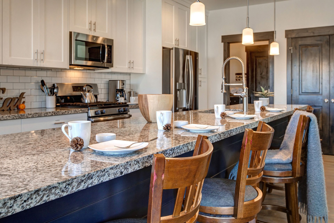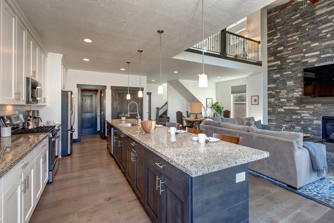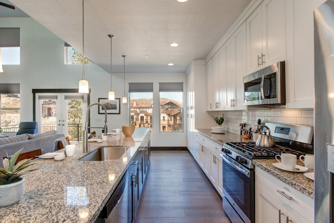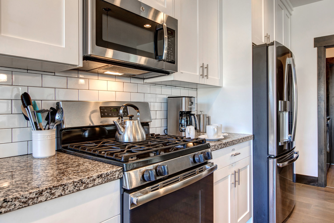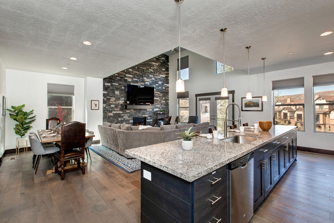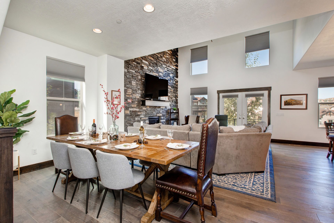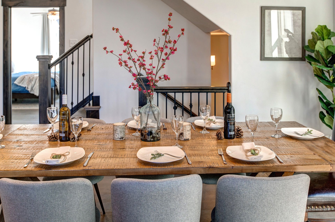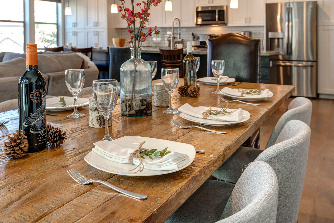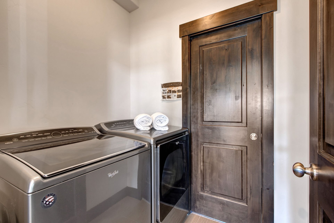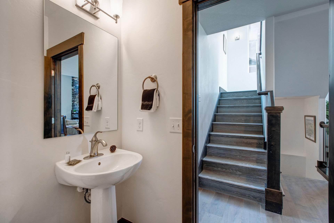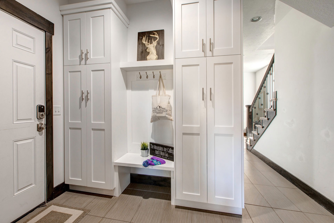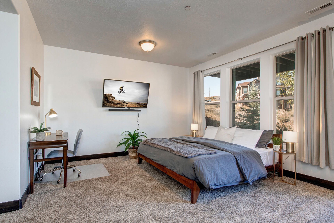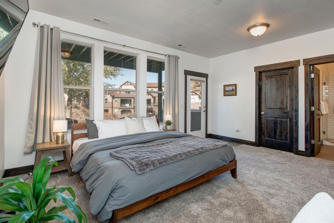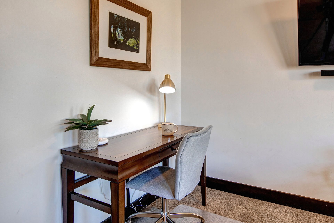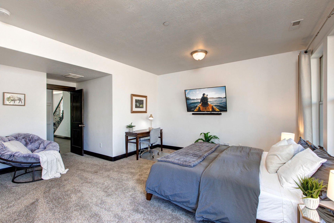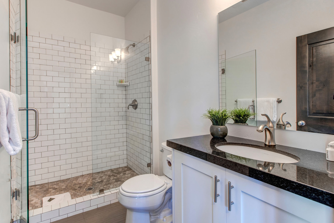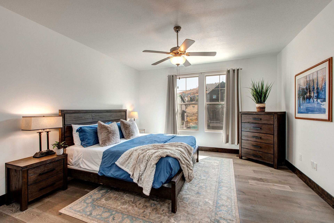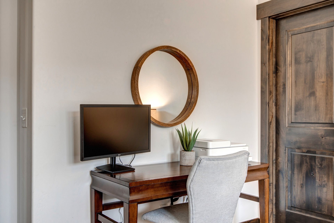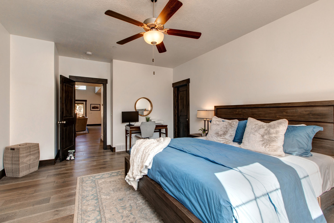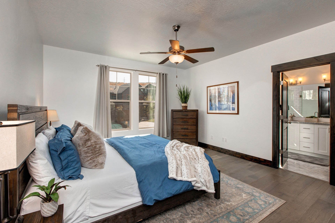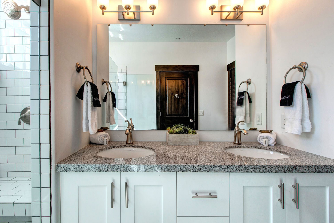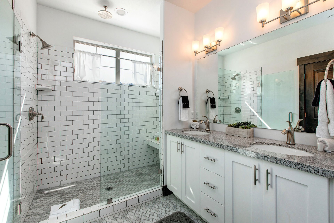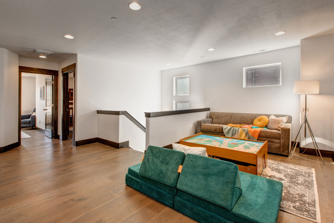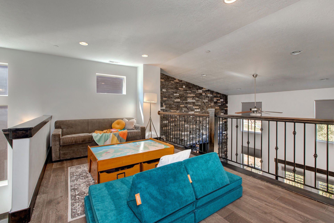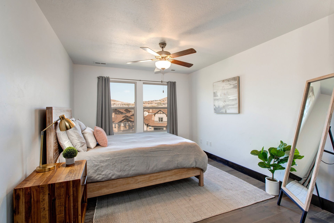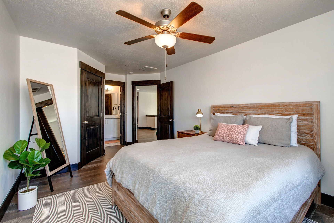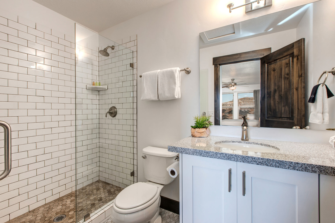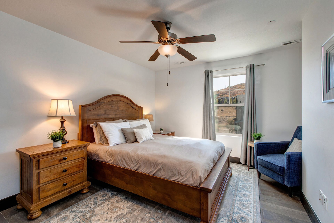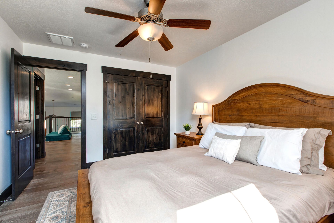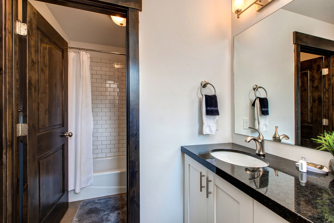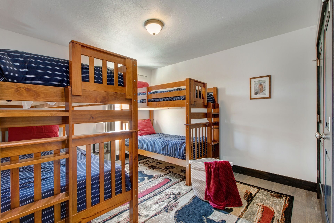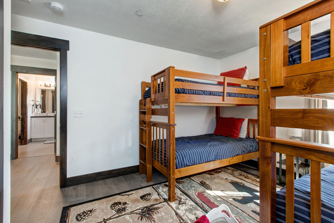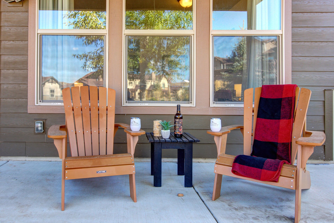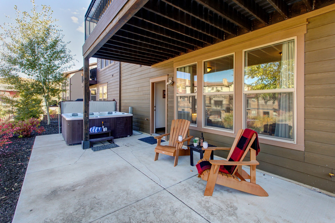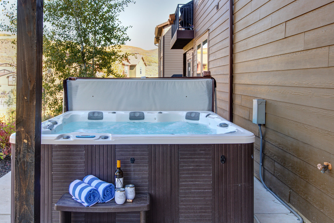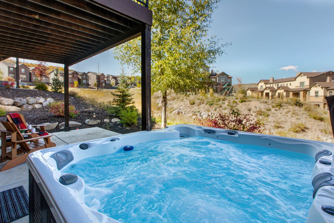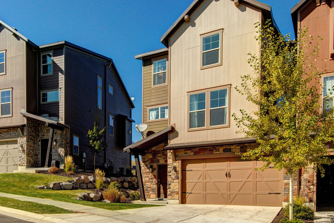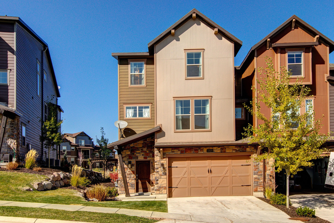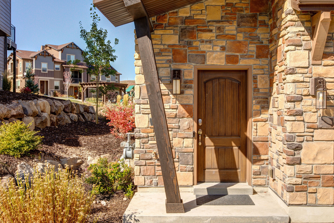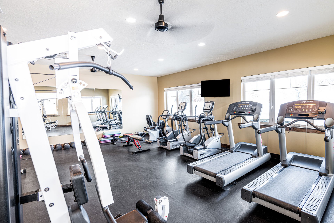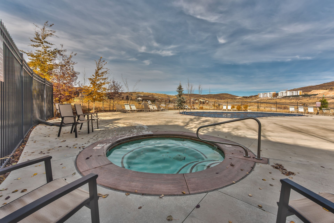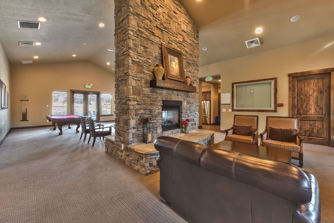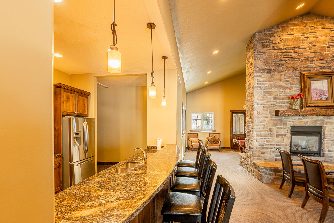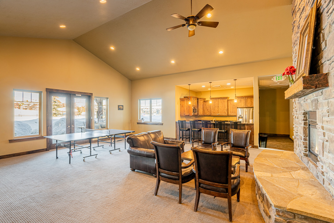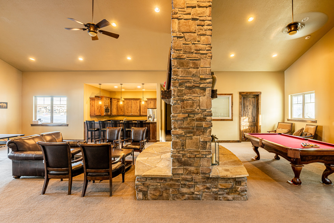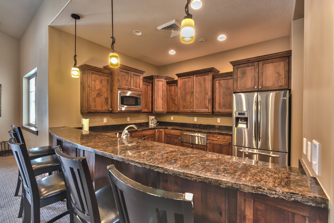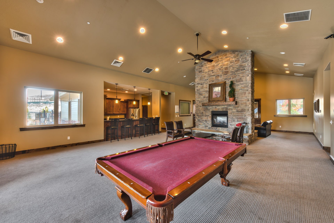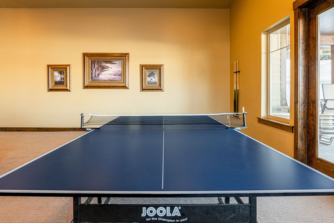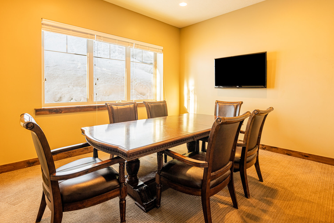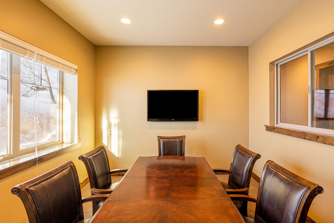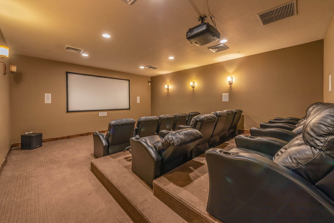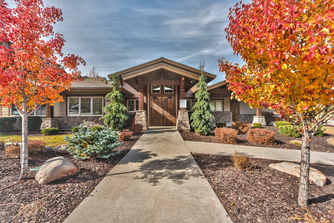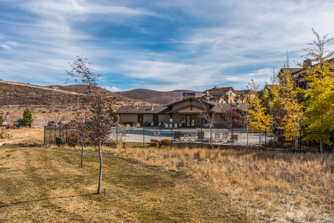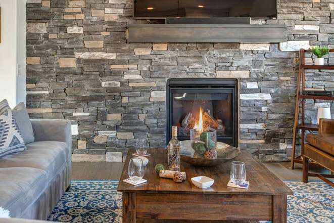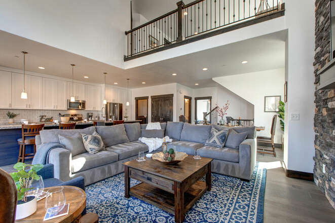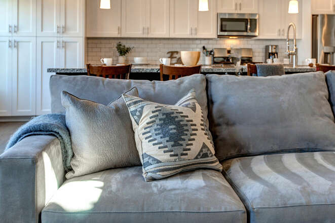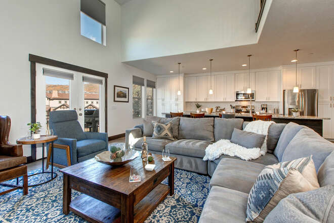Park City Jordanelle 13529
 Park City - Surrounding Areas
Park City - Surrounding Areas
 3000 Square Feet
3000 Square Feet
5 Beds
4 Baths
1 Half Bath
14 Guests
Why We Love It
Park City Jordanelle 13529 is the perfect choice for a getaway, any time of year. This home is a short drive to many area activities and world-class resorts, while also providing a quiet and serene location.
This spacious townhome offers 3,000 square feet over three levels, five bedrooms, and four and a half bathrooms to easily sleep up to 14 guests in complete comfort.
You can enter the home via the garage or the front door, and into the foyer mudroom with bench, ample storage and coat hooks. This level also holds the Main Master Bedroom.
Living Room: This room holds plush contemporary furniture including a spacious sectional couch, a cozy fireplace with an impressive stone front, a 75” Vizio Smart TV, and access to the adjacent deck to enjoy the propane BBQ, surrounding views and mountain air.
Kitchen: The vast kitchen is fully equipped with stainless steel appliances, beautiful stone counters, and convenient island with bar seating for four.
Dining Room: The dining area has seating for eight.
Loft: Cozy sofa sleeper, children’s’ game table with plenty of toys and activities, and access to a full bathroom.
Bedrooms
Master bedroom 1 (lower level) — King size bed, 65” Samsung Smart TV, work desk, access to the patio holding the private hot tub. The private bath offers an over-sized tile and glass shower.
Master bedroom 2 (main level) – King bed, work desk, en suite bathroom with double sinks, water closet, oversized glass and tile shower.
Bedroom 3 (upper level) - Queen bed, en suite bathroom with tile/glass shower.
Bedroom 4 (upper level) — Queen bed, comfy armchair, access to the full bathroom with tub/shower combo.
Bedroom 5/bunk room (upper level) – Two twin-over-twin bunk beds, access to a full bathroom with tub/shower combo.
Half bath on the main level
Community amenities:
Enjoy community clubhouse amenities that include a pool, hot tub, and fitness center.
Private Hot tub: yes, on lower-level patio
Laundry: Yes, side-by-side washer and dryer in main level laundry room.
Parking: Private two-car garage with additional parking in driveway for two vehicles
This rental will accommodate a maximum of 4 vehicles in the garage and driveway. Unit Occupants are not allowed to park on the streets any time. No recreational vehicles, including, but not limited to, trailers, RVs, boats, fifth-wheels, or four-wheelers may be parked on any street or driveway within the Subdivision for a period of more than 2 hours for loading and unloading.
Wireless Internet: Yes, Free high speed WIFI.
Pets: Yes, up to 1 dog allowed with a $350.00 non-refundable pet fee.
A/C: Yes, Central
Distances:
Jordanelle State Park/Reservoir: 8.4 miles
Park City Mountain Resort: 6.2 miles
Deer Valley Resort: 7.5 miles
Canyons Village: 9.0 miles
Historic Main Street: 6.5 miles
Grocery Store: Fresh Market: 5.6 mile
Liquor Store: 5.6 miles
Please note: discounts are offered for reservations longer than 30 days. Contact Park City Rental Properties at 435-571-0024 for details!
CDC cleanings are performed using checklists following all CDC cleaning guidelines.
Property Description
Park City Jordanelle 13529 is a gorgeous home located just outside of Old Town Park City, making this unit the perfect choice for a getaway, any time of the year. This spacious home is just a short drive to all of Park Citys' sought after activities and world-class resorts, while also providing a quiet and serene location.
This townhome offers 3,000 square feet over three levels, five bedrooms, and four and a half bathrooms to easily sleep up to 14 guests in complete comfort.
You can enter the home via the garage or the front door, and into the foyer mudroom with bench, ample storage and coat hooks. This level also holds the Main Master Bedroom.
Living Room: This room holds plush contemporary furniture including a spacious sectional couch, a cozy fireplace with an impressive stone front, a 75” Vizio Smart TV, and access to the adjacent deck to enjoy the propane BBQ, surrounding views and mountain air.
Kitchen: The vast kitchen is fully equipped with stainless steel appliances, beautiful stone counters, and convenient island with bar seating for four.
Dining Room: The dining area has seating for eight.
Loft: Cozy sofa sleeper, children’s’ game table with plenty of toys and activities, and access to a full bathroom.
Bedrooms
Master bedroom 1 (lower level) — King size bed, 65” Samsung Smart TV, work desk, access to the patio holding the private hot tub. The private bath offers an over-sized tile and glass shower.
Master bedroom 2 (main level) – King bed, work desk, en suite bathroom with double sinks, water closet, oversized glass and tile shower.
Bedroom 3 (upper level) - Queen bed, en suite bathroom with tile/glass shower.
Bedroom 4 (upper level) — Queen bed, comfy armchair, access to the full bathroom with tub/shower combo.
Bedroom 5/bunk room (upper level) – Two twin-over-twin bunk beds, access to a full bathroom with tub/shower combo.
Half bath on the main level
Community amenities:
Enjoy community clubhouse amenities that include a pool, hot tub, and fitness center.
Private Hot tub: yes, on lower-level patio
Laundry: Yes, side-by-side washer and dryer in main level laundry room.
Parking: Private two-car garage with additional parking in driveway for two vehicles
This rental will accommodate a maximum of 4 vehicles in the garage and driveway. Unit Occupants are not allowed to park on the streets any time. No recreational vehicles, including, but not limited to, trailers, RVs, boats, fifth-wheels, or four-wheelers may be parked on any street or driveway within the Subdivision for a period of more than 2 hours for loading and unloading.
Wireless Internet: Yes, Free high speed WIFI.
Pets: Yes, up to 1 dog allowed with a $350.00 non-refundable pet fee.
A/C: Yes, Central
Distances:
Jordanelle State Park/Reservoir: 8.4 miles
Park City Mountain Resort: 6.2 miles
Deer Valley Resort: 7.5 miles
Canyons Village: 9.0 miles
Historic Main Street: 6.5 miles
Grocery Store: Fresh Market: 5.6 mile
Liquor Store: 5.6 miles
Please note: discounts are offered for reservations longer than 30 days. Contact Park City Rental Properties at 435-571-0024 for details!
CDC cleanings are performed using checklists following all CDC cleaning guidelines.
What This Property Offers
 Washer/Dryer
Washer/Dryer Television
Television BBQ
BBQ Fireplace
Fireplace Air Conditioning
Air Conditioning Washer
Washer Hot Tub
Hot Tub Pets allowed
Pets allowedCheck Availability
- Checkin Available
- Checkout Available
- Not Available
- Available
- Checkin Available
- Checkout Available
- Not Available
Seasonal Rates (Nightly)
Reviews
Where You’ll Sleep
Bedroom {[$index + 1]}
-
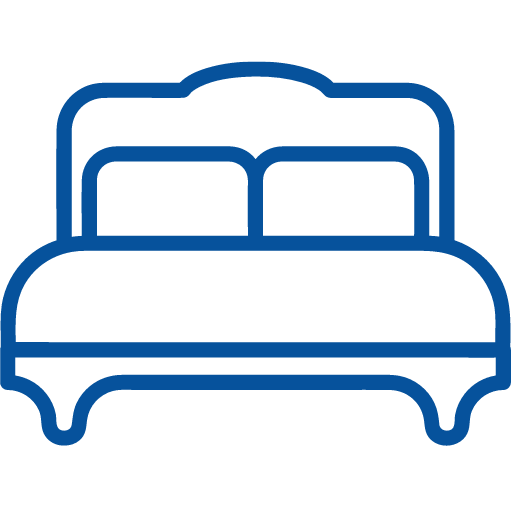
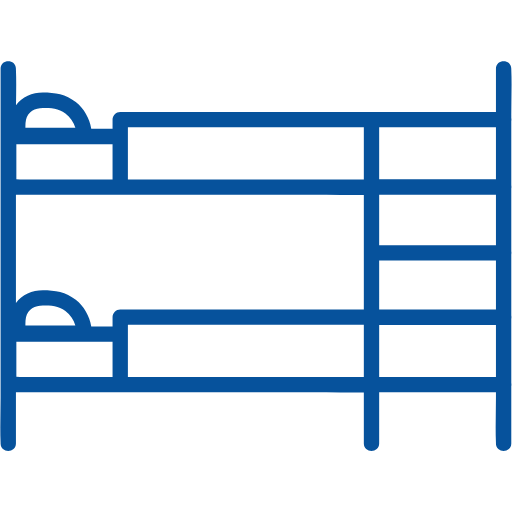
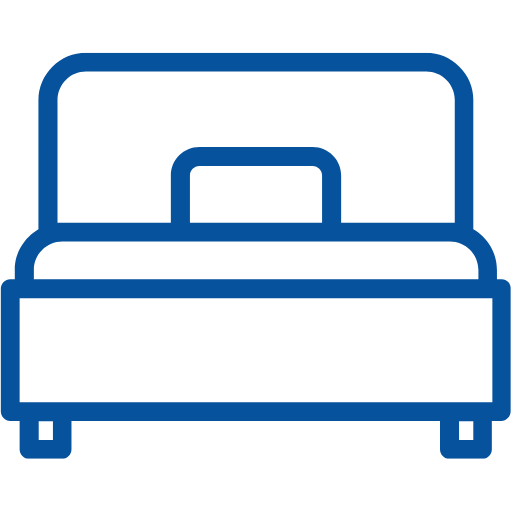


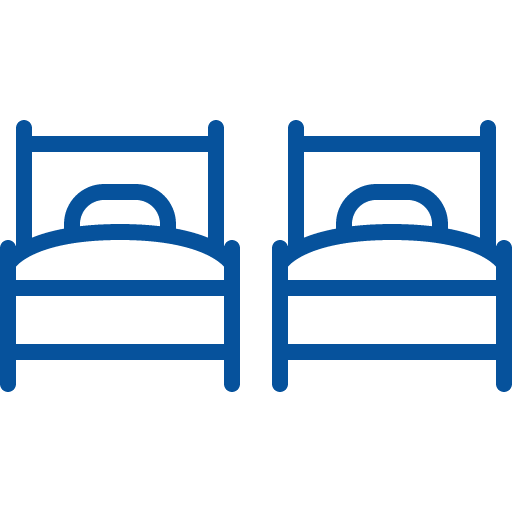


























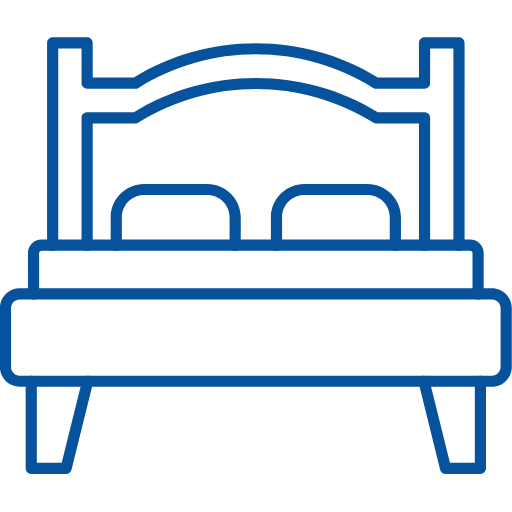

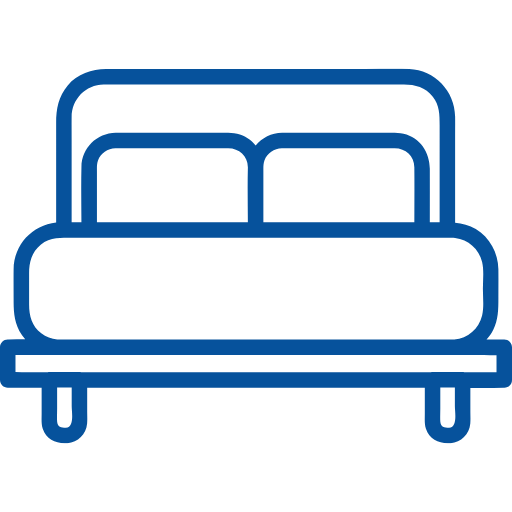
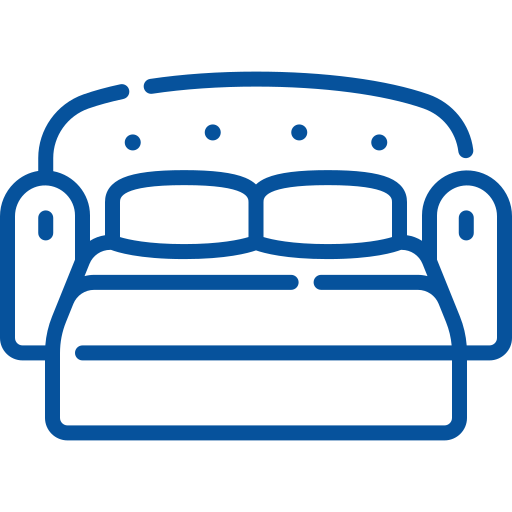
























 {[bd]}
{[bd]}
Virtual Tour
Location Of The Property
Park City Jordanelle 13529 is a gorgeous home located just outside of Old Town Park City, making this unit the perfect choice for a getaway, any time of the year. This spacious home is just a short drive to all of Park Citys' sought after activities and world-class resorts, while also providing a quiet and serene location.
This townhome offers 3,000 square feet over three levels, five bedrooms, and four and a half bathrooms to easily sleep up to 14 guests in complete comfort.
You can enter the home via the garage or the front door, and into the foyer mudroom with bench, ample storage and coat hooks. This level also holds the Main Master Bedroom.
Living Room: This room holds plush contemporary furniture including a spacious sectional couch, a cozy fireplace with an impressive stone front, a 75” Vizio Smart TV, and access to the adjacent deck to enjoy the propane BBQ, surrounding views and mountain air.
Kitchen: The vast kitchen is fully equipped with stainless steel appliances, beautiful stone counters, and convenient island with bar seating for four.
Dining Room: The dining area has seating for eight.
Loft: Cozy sofa sleeper, children’s’ game table with plenty of toys and activities, and access to a full bathroom.
Bedrooms
Master bedroom 1 (lower level) — King size bed, 65” Samsung Smart TV, work desk, access to the patio holding the private hot tub. The private bath offers an over-sized tile and glass shower.
Master bedroom 2 (main level) – King bed, work desk, en suite bathroom with double sinks, water closet, oversized glass and tile shower.
Bedroom 3 (upper level) - Queen bed, en suite bathroom with tile/glass shower.
Bedroom 4 (upper level) — Queen bed, comfy armchair, access to the full bathroom with tub/shower combo.
Bedroom 5/bunk room (upper level) – Two twin-over-twin bunk beds, access to a full bathroom with tub/shower combo.
Half bath on the main level
Community amenities:
Enjoy community clubhouse amenities that include a pool, hot tub, and fitness center.
Private Hot tub: yes, on lower-level patio
Laundry: Yes, side-by-side washer and dryer in main level laundry room.
Parking: Private two-car garage with additional parking in driveway for two vehicles
This rental will accommodate a maximum of 4 vehicles in the garage and driveway. Unit Occupants are not allowed to park on the streets any time. No recreational vehicles, including, but not limited to, trailers, RVs, boats, fifth-wheels, or four-wheelers may be parked on any street or driveway within the Subdivision for a period of more than 2 hours for loading and unloading.
Wireless Internet: Yes, Free high speed WIFI.
Pets: Yes, up to 1 dog allowed with a $350.00 non-refundable pet fee.
A/C: Yes, Central
Distances:
Jordanelle State Park/Reservoir: 8.4 miles
Park City Mountain Resort: 6.2 miles
Deer Valley Resort: 7.5 miles
Canyons Village: 9.0 miles
Historic Main Street: 6.5 miles
Grocery Store: Fresh Market: 5.6 mile
Liquor Store: 5.6 miles
Please note: discounts are offered for reservations longer than 30 days. Contact Park City Rental Properties at 435-571-0024 for details!
CDC cleanings are performed using checklists following all CDC cleaning guidelines.
 Washer/Dryer
Washer/Dryer Television
Television BBQ
BBQ Fireplace
Fireplace Air Conditioning
Air Conditioning Washer
Washer Hot Tub
Hot Tub Pets allowed
Pets allowed- Checkin Available
- Checkout Available
- Not Available
- Available
- Checkin Available
- Checkout Available
- Not Available
Seasonal Rates (Nightly)
{[review.title]}
Guest Review
by {[review.first_name]} on {[review.startdate | date:'MM/dd/yyyy']}| Beds |
|---|
|
Park City Jordanelle 13529
 Park City - Surrounding Areas
Park City - Surrounding Areas
 3000 Square Feet
3000 Square Feet
-
5 Beds
-
4 Baths
-
14 Guests
