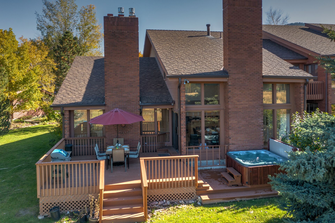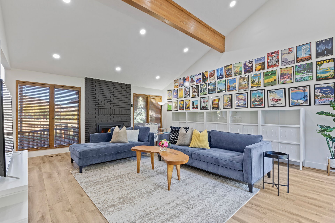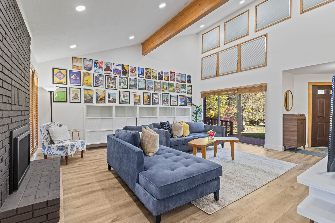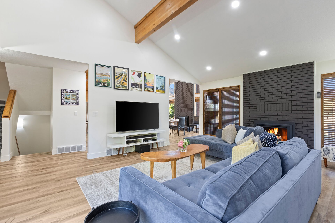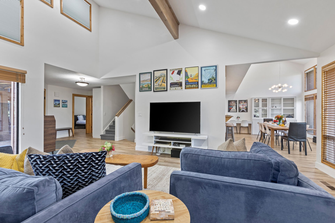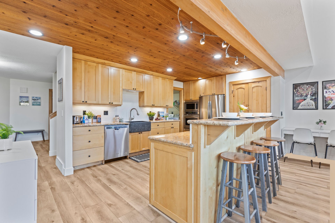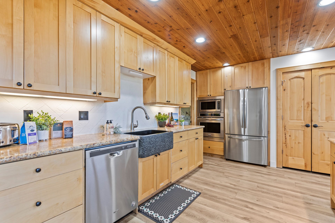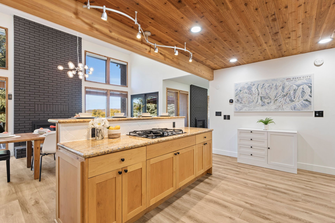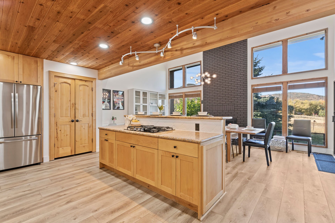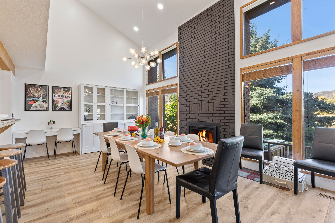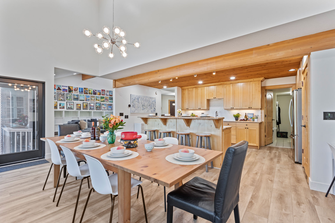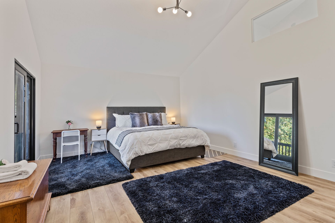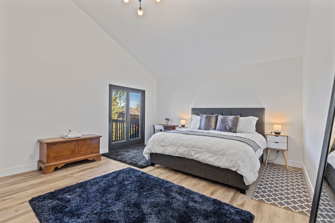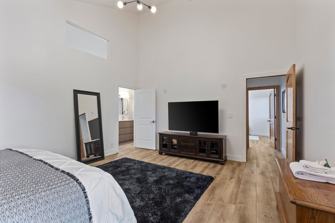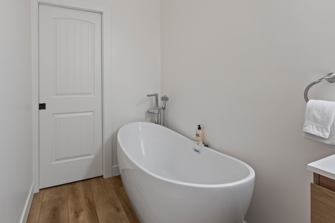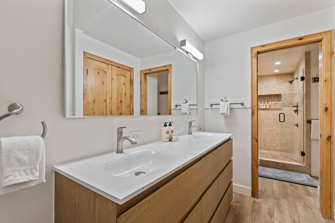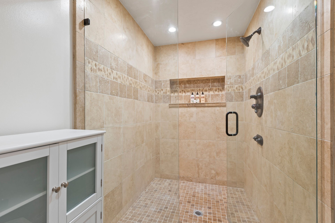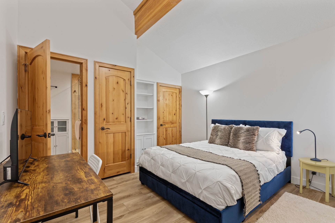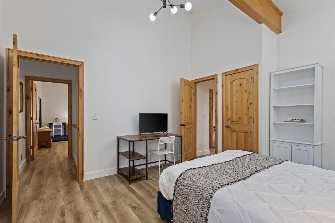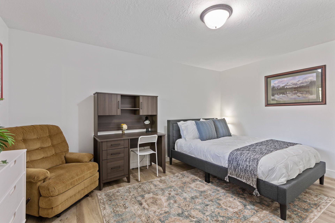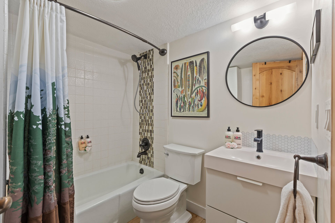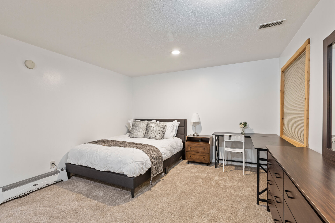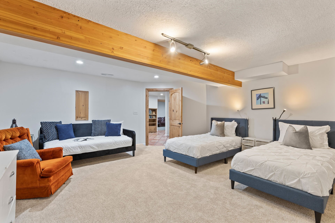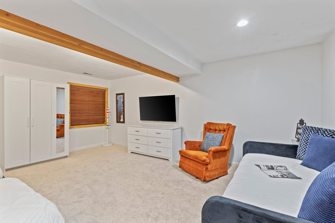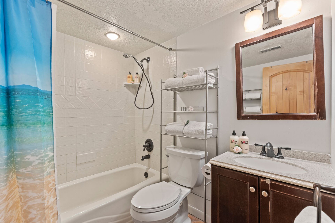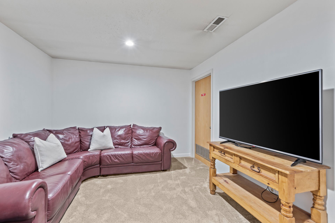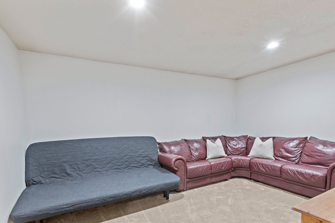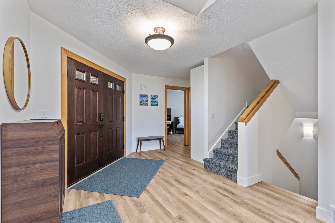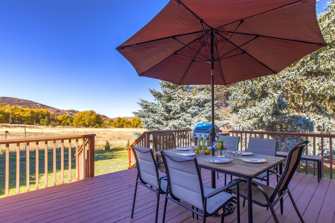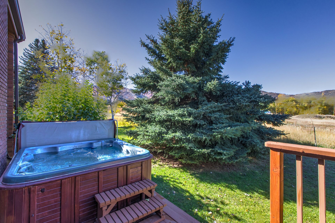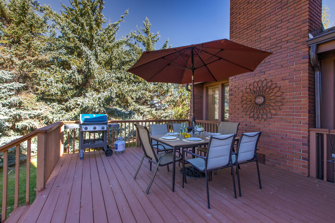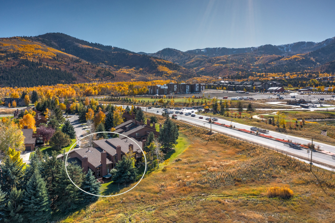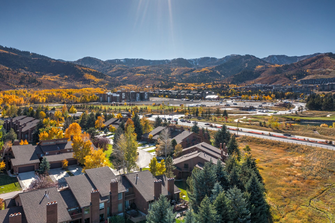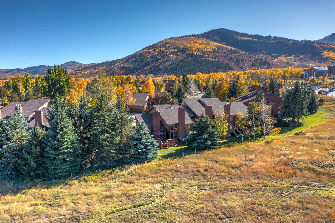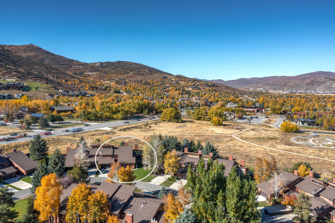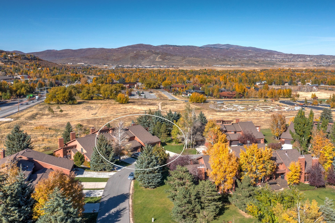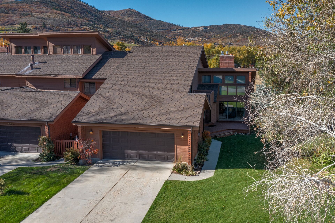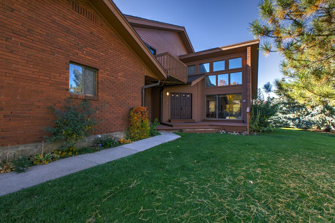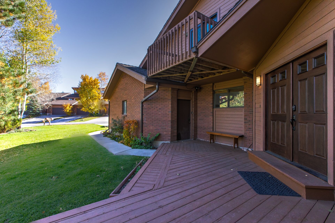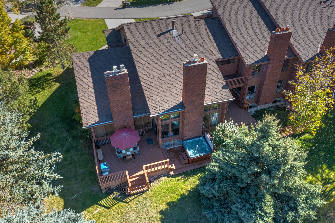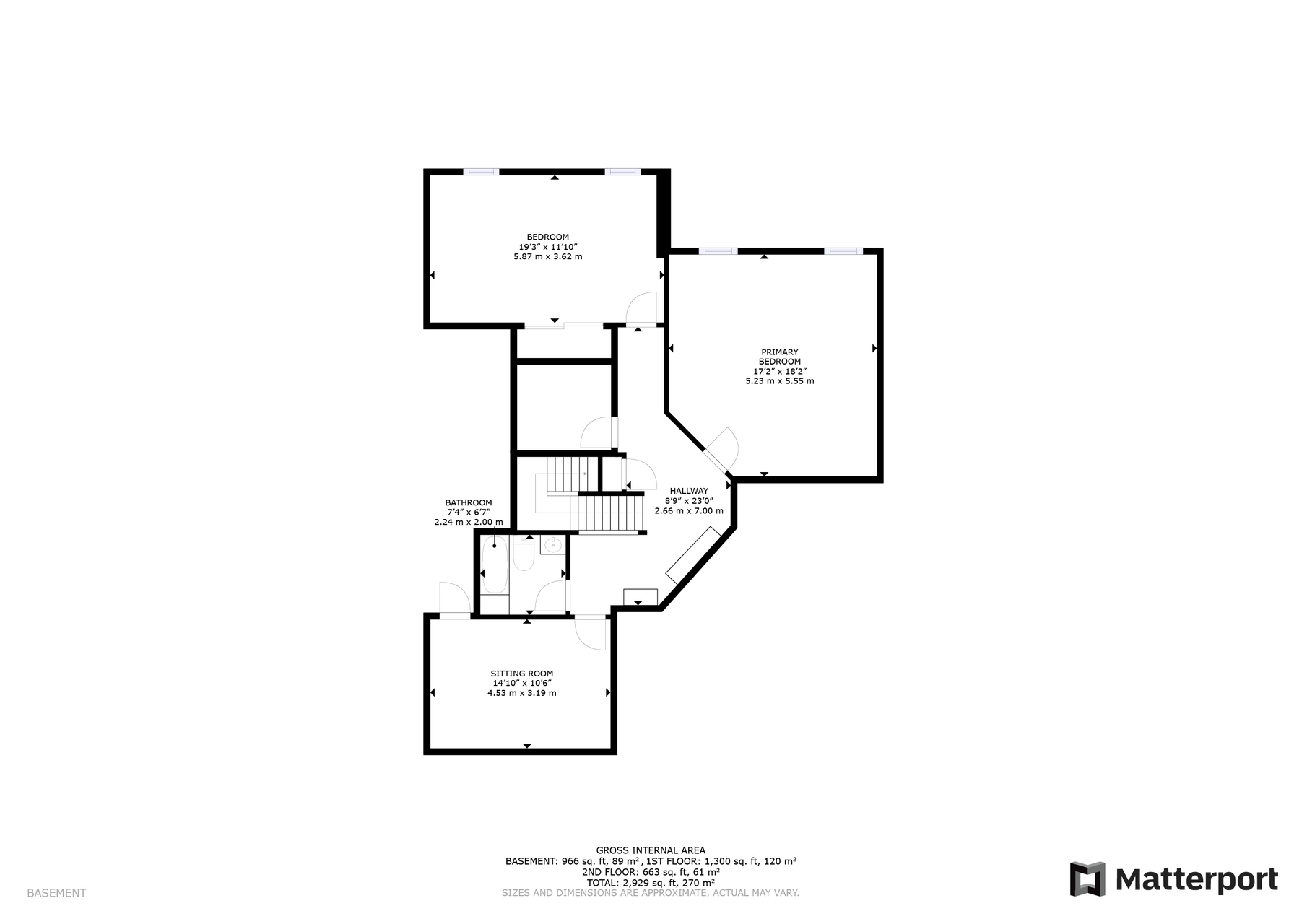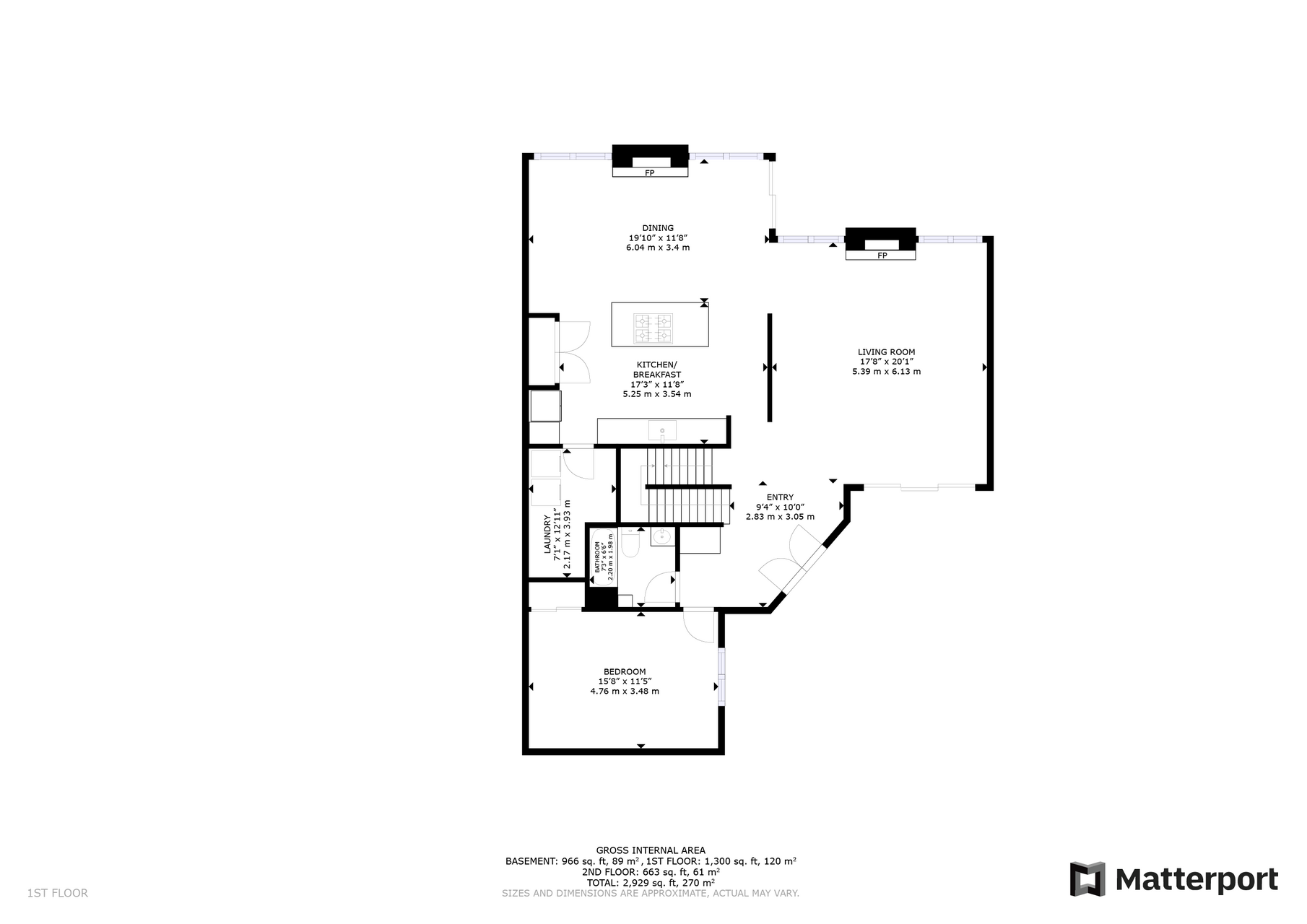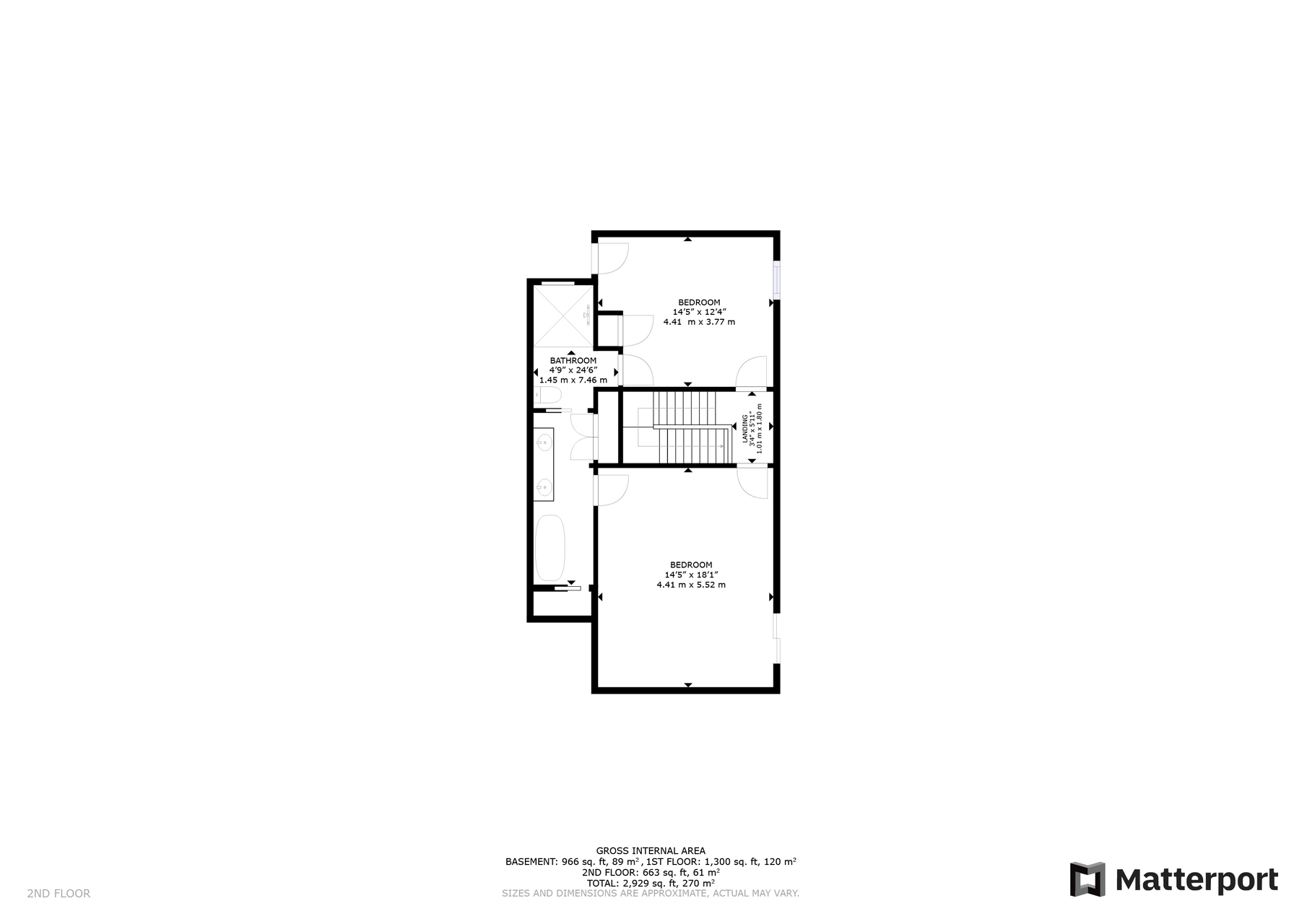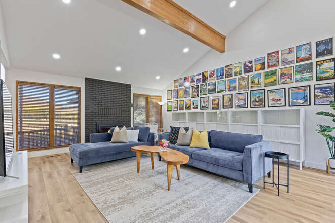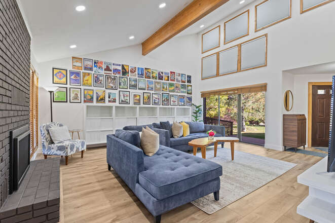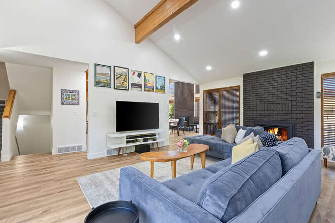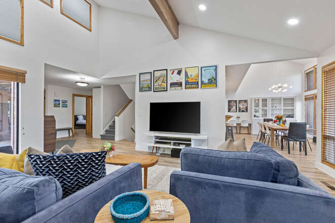Park City Park West Village 1688
 Park City - Canyons Village
Park City - Canyons Village
 3200 Square Feet
3200 Square Feet
5 Beds
3 Baths
11 Guests
Why We Love It
Park City Park West Village 1688 is nestled just across SR-224 from the Canyons Village entrance, this charming multi-level home is a stone's throw away from the Canyons Village cabriolet. You'll enjoy easy access to shopping, dining, and the thrilling slopes of Park City Mountain Resort. Plus, the Canyons Transit Center is right next door, providing free bus rides to both Main Street (just two stops away) and Kimball Junction (a quick one-stop journey).
With a spacious 3200 square feet, this alpine sanctuary boasts a vaulted main level ceiling, bathing the home in an abundance of natural light and surrounded by breathtaking mountain views.
With 5 bedrooms, 3 full bathrooms, and the capacity to comfortably sleep 11 guests, there's room for everyone to unwind in style.
Enter the property through the front door in the open and airy main level living area.
Living Room: Sink into plush sofas and relax in the modern mountain-themed living room. A 55” Smart TV and a cozy gas fireplace await you, ensuring your evenings are filled with entertainment and warmth.
Kitchen: The spacious kitchen is fully equipped and provides stainless steel appliances and a unique farm sink. Granite counters, a center island with seating for three, and wooden beam ceilings add a touch of luxury to your culinary experience.
Dining Area: Enjoy your meals in the dining area, where seating for up to ten is surrounded by a gas fireplace, and large windows augmenting the entire dining experience. There is access to the back deck from this space.
Bonus Room (lower level): Cozy bonus space with a large sectional sofa and futon, and 55” Smart TV for entertainment.
Bedrooms/Bathrooms:
Bedroom 1 (Upper Level): A king bed, a 65” Smart TV, a balcony with mountain views, and access to a Jack-n-Jill bathroom. The bathroom features a stone counter vanity with two sinks, closet space, a soaking tub, and a separate tile/glass shower.
Bedroom 2 (Upper Level): A queen bed, a spacious closet, and a 32” Roku TV. This room also has access to the Jack-n-Jill bathroom.
Bedroom 3 (Main Level): A queen bed, a desk, and a recliner chair, with access to a full shared bathroom, on this level, featuring a single sink vanity and tub/shower combo.
Bedroom 4 (Lower Level): Another queen bed, a work space, and access to a full shared bathroom with a tub/shower combo.
Bedroom 5 (Lower Level): Two XL twin beds and a twin day bed, a recliner chair, a 55” Roku TV, and access to the full shared bathroom on this level.
Outdoor Space: Step out onto the main level back deck, complete with an outdoor dining table and chairs. Fire up the gas BBQ for delicious al fresco dining, and keep your feet warm on heated rugs as you make your way to a soothing hot tub. This property also backs to open space with trails in the summer and cross-country skiing in the winter, making it a true year-round paradise.
Internet: High-speed WiFi keeps you connected
Entertainment: Smart TVs
Laundry: Enjoy the convenience of a private laundry room with a full-size washer and dryer on the main level
A/C: Stay cool with central A/C
Parking: Parking is a breeze with a detached two-car garage and space for three more cars in the driveway.
Pets: No-pet policy.
Hot Tub: For added relaxation, soak your cares away in the private hot tub.
Cameras: Yes, doorbell camera
Distances:
Canyons Village Cabriolet – 0.3 miles
Canyons Village base – 1.1 miles
Park City Mountain Resort – 3.6 miles
Deer Valley Resort – 5.4 miles
Canyons Golf Course – 0.5 miles
Kimball Junction Grocery Store – 2.8 miles
Liquor Store, shopping, restaurants – 2.8 miles
Please note: discounts are offered for reservations longer than 30 days. Contact Park City Rental Properties at 435-571-0024 for details!
Property Description
Park City Park West Village 1688 is nestled just across SR-224 from the Canyons Village entrance, this charming multi-level home is a stone's throw away from the Canyons Village cabriolet. You'll enjoy easy access to shopping, dining, and the thrilling slopes of Park City Mountain Resort. Plus, the Canyons Transit Center is right next door, providing free bus rides to both Main Street (just two stops away) and Kimball Junction (a quick one-stop journey).
With a spacious 3200 square feet, this alpine sanctuary boasts a vaulted main level ceiling, bathing the home in an abundance of natural light and surrounded by breathtaking mountain views.
With 5 bedrooms, 3 full bathrooms, and the capacity to comfortably sleep 11 guests, there's room for everyone to unwind in style.
Enter the property through the front door in the open and airy main level living area.
Living Room: Sink into plush sofas and relax in the modern mountain-themed living room. A 55” Smart TV and a cozy gas fireplace await you, ensuring your evenings are filled with entertainment and warmth.
Kitchen: The spacious kitchen is fully equipped and provides stainless steel appliances and a unique farm sink. Granite counters, a center island with seating for three, and wooden beam ceilings add a touch of luxury to your culinary experience.
Dining Area: Enjoy your meals in the dining area, where seating for up to ten is surrounded by a gas fireplace, and large windows augmenting the entire dining experience. There is access to the back deck from this space.
Bonus Room (lower level): Cozy bonus space with a large sectional sofa and futon, and 55” Smart TV for entertainment.
Bedrooms/Bathrooms:
Bedroom 1 (Upper Level): A king bed, a 65” Smart TV, a balcony with mountain views, and access to a Jack-n-Jill bathroom. The bathroom features a stone counter vanity with two sinks, closet space, a soaking tub, and a separate tile/glass shower.
Bedroom 2 (Upper Level): A queen bed, a spacious closet, and a 32” Roku TV. This room also has access to the Jack-n-Jill bathroom.
Bedroom 3 (Main Level): A queen bed, a desk, and a recliner chair, with access to a full shared bathroom, on this level, featuring a single sink vanity and tub/shower combo.
Bedroom 4 (Lower Level): Another queen bed, a work space, and access to a full shared bathroom with a tub/shower combo.
Bedroom 5 (Lower Level): Two XL twin beds and a twin day bed, a recliner chair, a 55” Roku TV, and access to the full shared bathroom on this level.
Outdoor Space: Step out onto the main level back deck, complete with an outdoor dining table and chairs. Fire up the gas BBQ for delicious al fresco dining, and keep your feet warm on heated rugs as you make your way to a soothing hot tub. This property also backs to open space with trails in the summer and cross-country skiing in the winter, making it a true year-round paradise.
Internet: High-speed WiFi keeps you connected
Entertainment: Smart TVs
Laundry: Enjoy the convenience of a private laundry room with a full-size washer and dryer on the main level
A/C: Stay cool with central A/C
Parking: Parking is a breeze with a detached two-car garage and space for three more cars in the driveway.
Pets: No-pet policy.
Hot Tub: For added relaxation, soak your cares away in the private hot tub.
Cameras: Yes, doorbell camera
Distances:
Canyons Village Cabriolet – 0.3 miles
Canyons Village base – 1.1 miles
Park City Mountain Resort – 3.6 miles
Deer Valley Resort – 5.4 miles
Canyons Golf Course – 0.5 miles
Kimball Junction Grocery Store – 2.8 miles
Liquor Store, shopping, restaurants – 2.8 miles
Please note: discounts are offered for reservations longer than 30 days. Contact Park City Rental Properties at 435-571-0024 for details!
What This Property Offers
 Washer/Dryer
Washer/Dryer Television
Television BBQ
BBQ Air Conditioning
Air Conditioning Washer
Washer Hot Tub
Hot TubCheck Availability
- Checkin Available
- Checkout Available
- Not Available
- Available
- Checkin Available
- Checkout Available
- Not Available
Seasonal Rates (Nightly)
Reviews
Where You’ll Sleep
Bedroom {[$index + 1]}
-
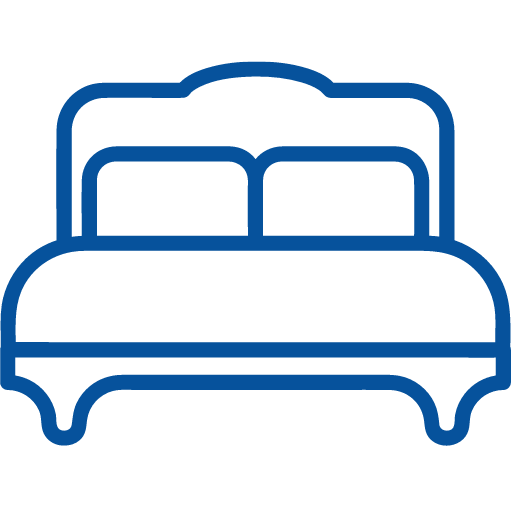
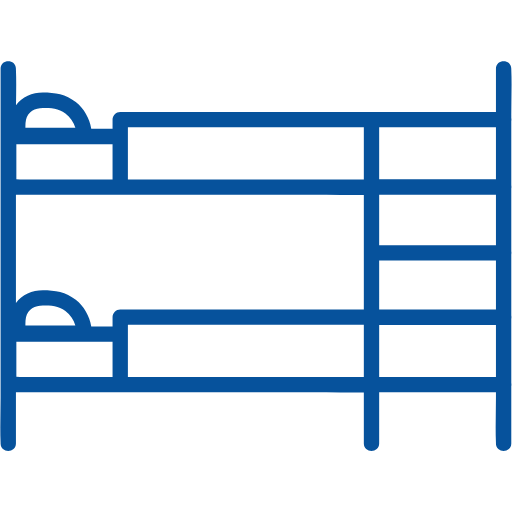
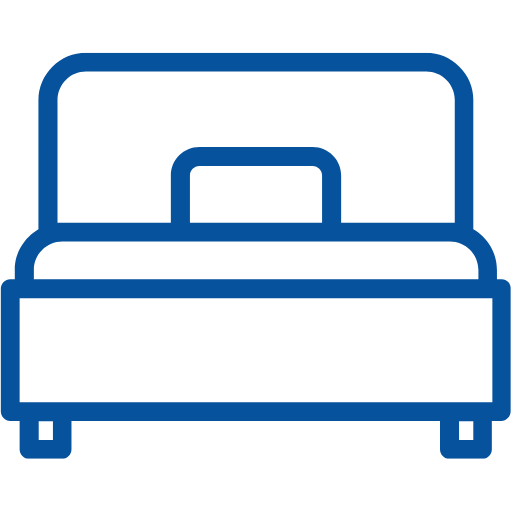


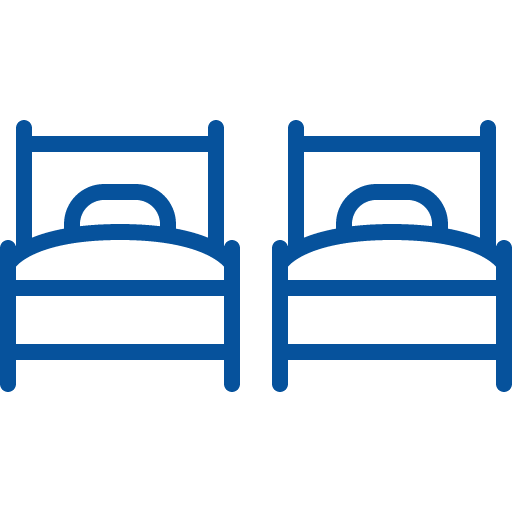


























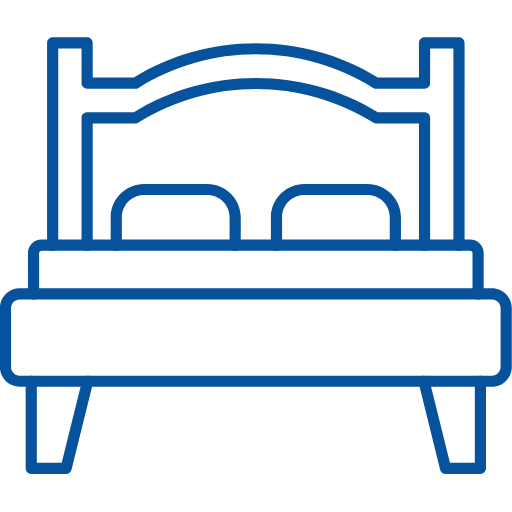

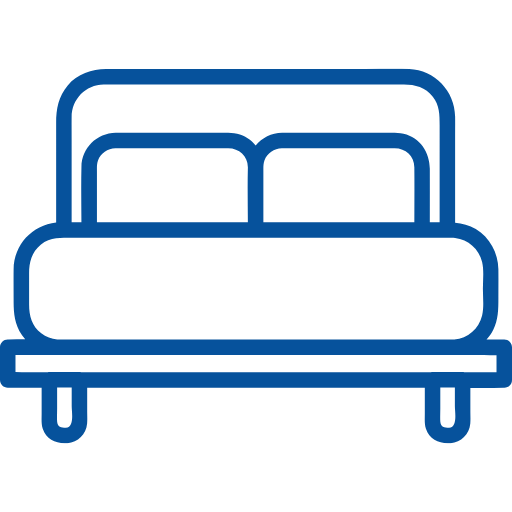
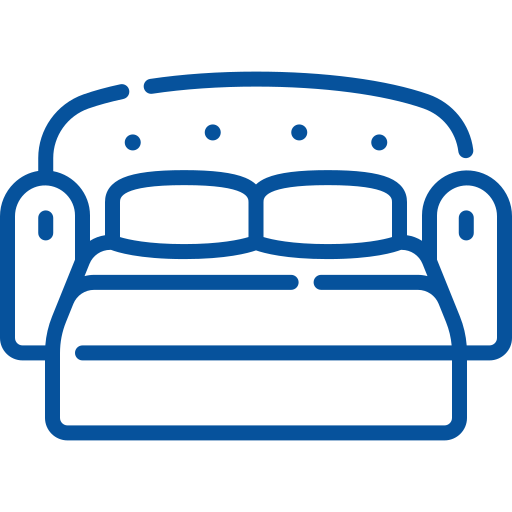
























 {[bd]}
{[bd]}
Virtual Tour
Location Of The Property
Park City Park West Village 1688 is nestled just across SR-224 from the Canyons Village entrance, this charming multi-level home is a stone's throw away from the Canyons Village cabriolet. You'll enjoy easy access to shopping, dining, and the thrilling slopes of Park City Mountain Resort. Plus, the Canyons Transit Center is right next door, providing free bus rides to both Main Street (just two stops away) and Kimball Junction (a quick one-stop journey).
With a spacious 3200 square feet, this alpine sanctuary boasts a vaulted main level ceiling, bathing the home in an abundance of natural light and surrounded by breathtaking mountain views.
With 5 bedrooms, 3 full bathrooms, and the capacity to comfortably sleep 11 guests, there's room for everyone to unwind in style.
Enter the property through the front door in the open and airy main level living area.
Living Room: Sink into plush sofas and relax in the modern mountain-themed living room. A 55” Smart TV and a cozy gas fireplace await you, ensuring your evenings are filled with entertainment and warmth.
Kitchen: The spacious kitchen is fully equipped and provides stainless steel appliances and a unique farm sink. Granite counters, a center island with seating for three, and wooden beam ceilings add a touch of luxury to your culinary experience.
Dining Area: Enjoy your meals in the dining area, where seating for up to ten is surrounded by a gas fireplace, and large windows augmenting the entire dining experience. There is access to the back deck from this space.
Bonus Room (lower level): Cozy bonus space with a large sectional sofa and futon, and 55” Smart TV for entertainment.
Bedrooms/Bathrooms:
Bedroom 1 (Upper Level): A king bed, a 65” Smart TV, a balcony with mountain views, and access to a Jack-n-Jill bathroom. The bathroom features a stone counter vanity with two sinks, closet space, a soaking tub, and a separate tile/glass shower.
Bedroom 2 (Upper Level): A queen bed, a spacious closet, and a 32” Roku TV. This room also has access to the Jack-n-Jill bathroom.
Bedroom 3 (Main Level): A queen bed, a desk, and a recliner chair, with access to a full shared bathroom, on this level, featuring a single sink vanity and tub/shower combo.
Bedroom 4 (Lower Level): Another queen bed, a work space, and access to a full shared bathroom with a tub/shower combo.
Bedroom 5 (Lower Level): Two XL twin beds and a twin day bed, a recliner chair, a 55” Roku TV, and access to the full shared bathroom on this level.
Outdoor Space: Step out onto the main level back deck, complete with an outdoor dining table and chairs. Fire up the gas BBQ for delicious al fresco dining, and keep your feet warm on heated rugs as you make your way to a soothing hot tub. This property also backs to open space with trails in the summer and cross-country skiing in the winter, making it a true year-round paradise.
Internet: High-speed WiFi keeps you connected
Entertainment: Smart TVs
Laundry: Enjoy the convenience of a private laundry room with a full-size washer and dryer on the main level
A/C: Stay cool with central A/C
Parking: Parking is a breeze with a detached two-car garage and space for three more cars in the driveway.
Pets: No-pet policy.
Hot Tub: For added relaxation, soak your cares away in the private hot tub.
Cameras: Yes, doorbell camera
Distances:
Canyons Village Cabriolet – 0.3 miles
Canyons Village base – 1.1 miles
Park City Mountain Resort – 3.6 miles
Deer Valley Resort – 5.4 miles
Canyons Golf Course – 0.5 miles
Kimball Junction Grocery Store – 2.8 miles
Liquor Store, shopping, restaurants – 2.8 miles
Please note: discounts are offered for reservations longer than 30 days. Contact Park City Rental Properties at 435-571-0024 for details!
 Washer/Dryer
Washer/Dryer Television
Television BBQ
BBQ Air Conditioning
Air Conditioning Washer
Washer Hot Tub
Hot Tub- Checkin Available
- Checkout Available
- Not Available
- Available
- Checkin Available
- Checkout Available
- Not Available
Seasonal Rates (Nightly)
{[review.title]}
Guest Review
by {[review.first_name]} on {[review.startdate | date:'MM/dd/yyyy']}| Beds |
|---|
|
Park City Park West Village 1688
 Park City - Canyons Village
Park City - Canyons Village
 3200 Square Feet
3200 Square Feet
-
5 Beds
-
3 Baths
-
11 Guests
