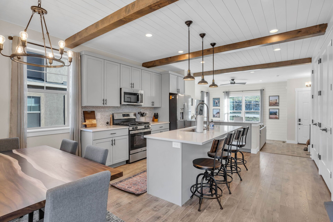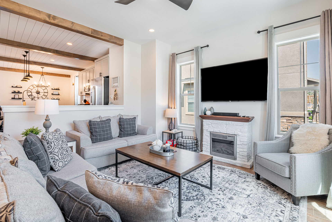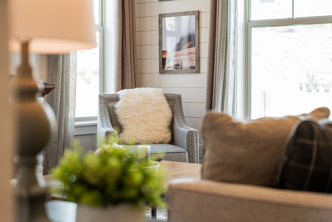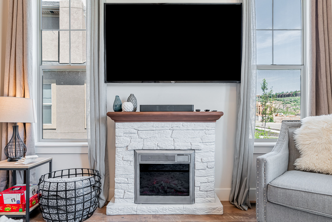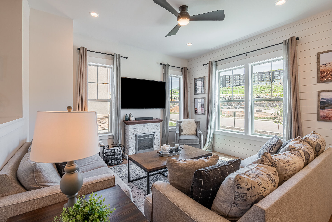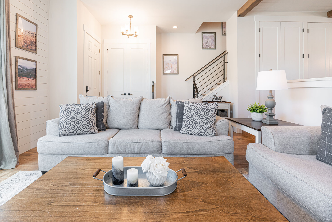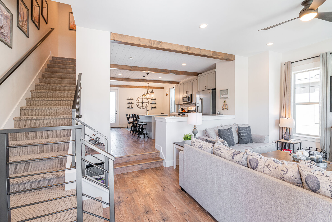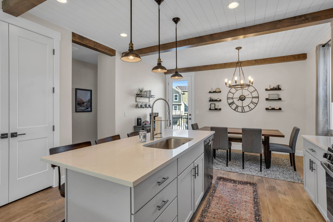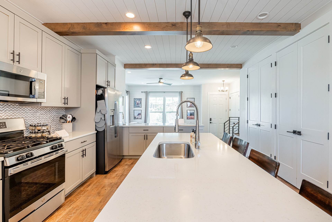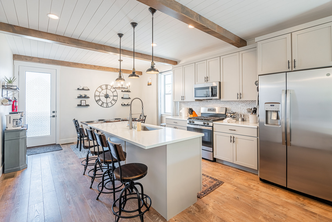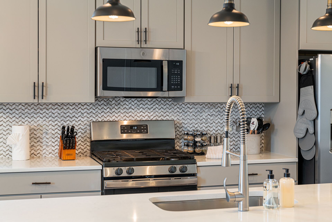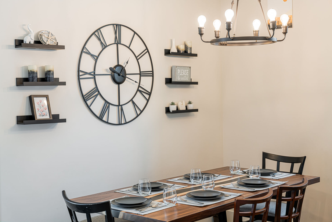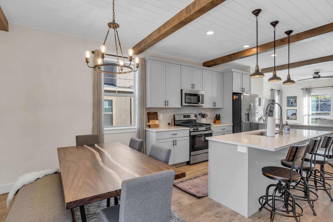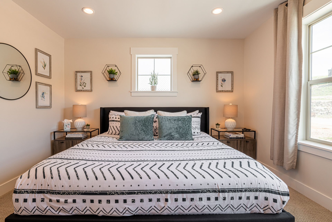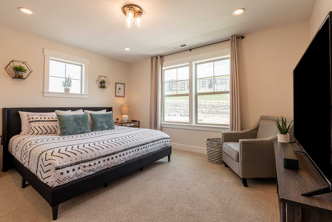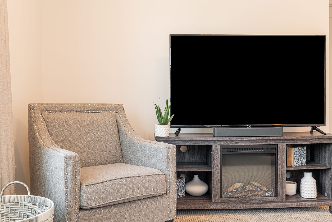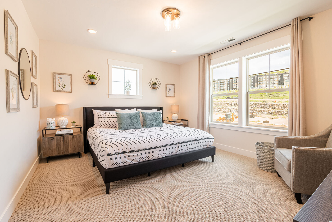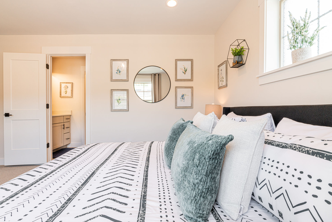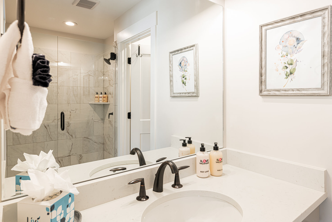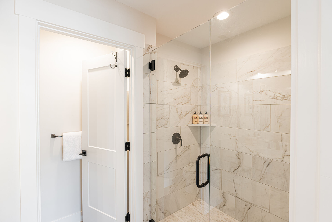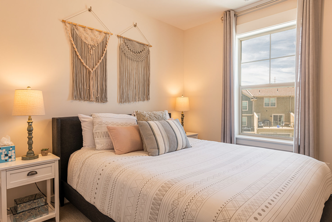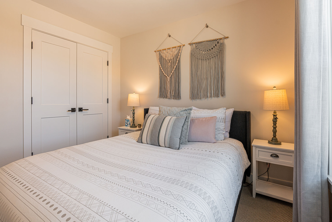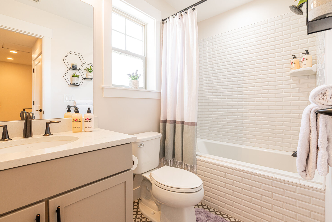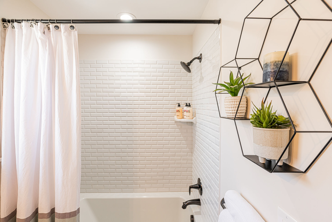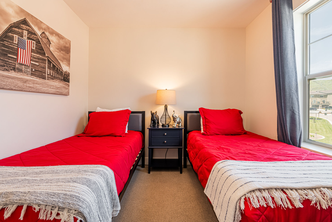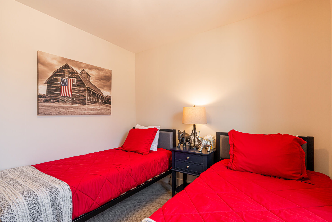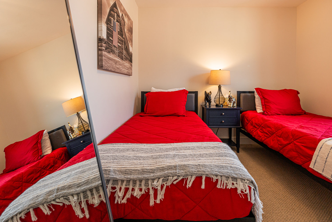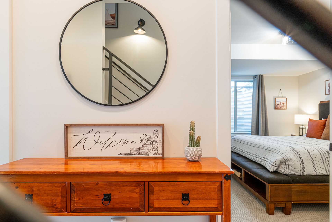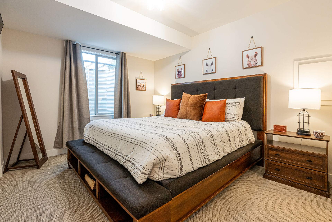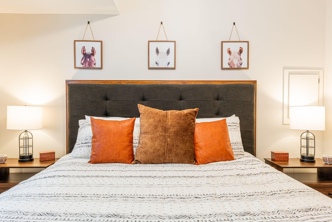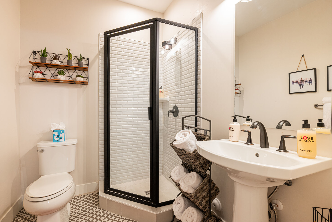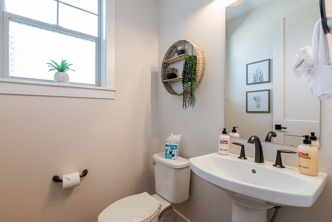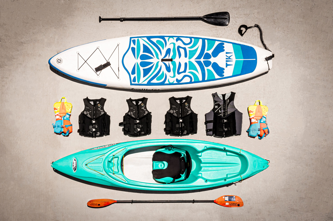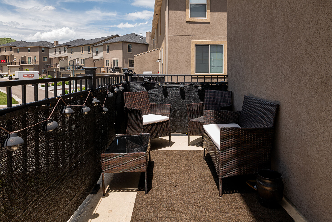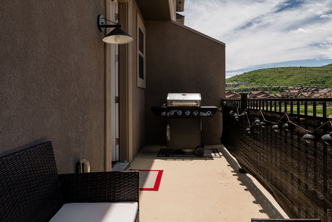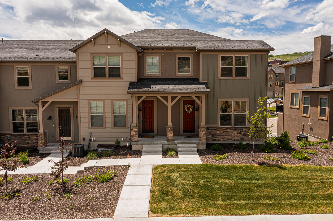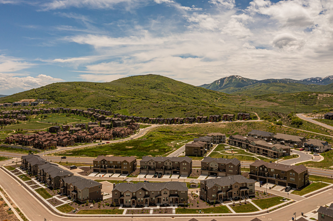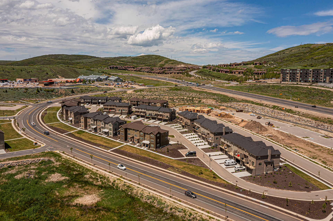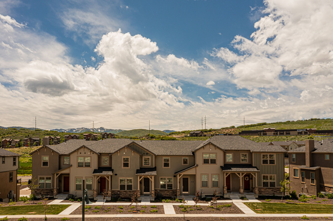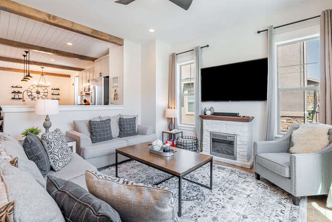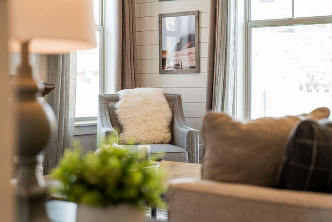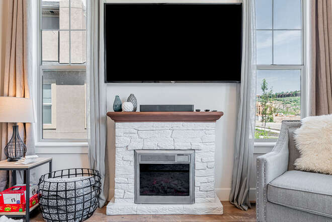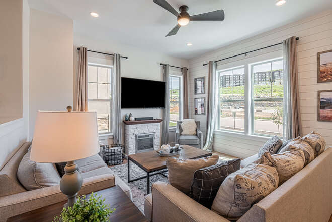Park City Ski & Golf Retreat
 Park City - Surrounding Areas
Park City - Surrounding Areas
 2700 Square Feet
2700 Square Feet
4 Beds
3 Baths
1 Half Bath
10 Guests
Why We Love It
Park City Ski & Golf Retreat is a wonderful townhome located in the new Wasatch Springs community putting you just minutes away from everything the area offers including the resorts, Park City Main Street, golf courses, and even the exciting Jordanelle Reservoir. Two blow-up standup paddle boards (and pump), a kayak and life jackets are provided – so get a park pass and head to the Jordanelle for some summer fun!
This three-level townhome features 2,700 square feet, with four bedrooms and three and a half bathrooms, and can accommodate up to 10 guests.
You’ll access the home through the lower-level garage entry and then go up a flight of stairs to the main-level great room holding the living room, kitchen, and dining area.
Living Room: Enjoy the mountain contemporary furnishings, including a queen sleeper sofa, Smart TV with a soundbar, and a cozy electric fireplace. Take in the gorgeous wood floors and high ceilings that accentuate this space.
There are two steps that separate the living room to the kitchen and dining area.
Kitchen: The kitchen is fully equipped with stainless steel appliances, including a gas range. The spacious stone counters make meal prep and entertaining easy, and the kitchen island has seating for four, perfect for a snack or hanging out with the chef.
Dining Area: The dining area offers a beautiful wood table and seating for up to seven guests. From the dining area is access to a balcony with patio seating, hanging lights, and a gas BBQ.
Bedrooms / Bathrooms:
Master suite (upper level) — King-size bed, 55” Smart TV, Bose speaker, and walk-in closet with a desk – a private space if you need to get some work done. The ensuite bathroom features double sinks, a large tile and glass shower, and a water closet.
Bedroom 2 (upper level) — Queen-size bed, access to a full shared bathroom with a tub/shower combo.
Bedroom 3 (upper level) — Two twin beds and access to the full shared bathroom.
Bedroom 4 (lower level) – King-size bed, 43” LG Smart TV, and private bathroom with a lovely glass and tile shower.
Main level half bathroom
Laundry: Washer and dryer in upper-level laundry closet
A/C: Yes, central
Wireless Internet: Yes, Free high-speed Wi-Fi
Pets: One dog up to 20lbs is allowed with a $250 non-refundable pet fee. A dog kit will be provided (dog bowls, waste bags and a towel)
Hot Tub: No
Parking: Two-car garage, and additional driveway parking for two cars. Also, there is unreserved spaces in the community.
Garage: There is plenty of space in the garage for gear/equipment storage. Also, for summer fun, two blow-up standup paddle boards with paddles, a pump, a kayak, and new life jackets (2 kids, 4 adults) for your use.
Security Cameras: Yes, front door.
Distances:
Park City Historic Main Street: 5.5 miles
Deer Valley Resort: 8.5 miles
Park City Canyons Village: 8.1 miles
Park City Mountain Resort: 5.2 miles
Jordanelle Reservoir: 6.5 miles (with a park pass, the backside entrance is 1.0 mile away)
Park City Golf Course: 4.9 miles
Wasatch Mountain Golf Course: 16.7 miles
Grocery Store/Fresh Market: 4.7 miles
Liquor Store: 4.8 miles
Please note: Discounts are offered for reservations longer than 30 days. Contact Park City Rental Properties at 435-571-0024 for details!
Property Description
Park City Ski & Golf Retreat is a wonderful townhome located in the new Wasatch Springs community putting you just minutes away from everything the area offers including the resorts, Park City Main Street, golf courses, and even the exciting Jordanelle Reservoir. Two blow-up standup paddle boards (and pump), a kayak and life jackets are provided – so get a park pass and head to the Jordanelle for some summer fun!
This three-level townhome features 2,700 square feet, with four bedrooms and three and a half bathrooms, and can accommodate up to 10 guests.
You’ll access the home through the lower-level garage entry and then go up a flight of stairs to the main-level great room holding the living room, kitchen, and dining area.
Living Room: Enjoy the mountain contemporary furnishings, including a queen sleeper sofa, Smart TV with a soundbar, and a cozy electric fireplace. Take in the gorgeous wood floors and high ceilings that accentuate this space.
There are two steps that separate the living room to the kitchen and dining area.
Kitchen: The kitchen is fully equipped with stainless steel appliances, including a gas range. The spacious stone counters make meal prep and entertaining easy, and the kitchen island has seating for four, perfect for a snack or hanging out with the chef.
Dining Area: The dining area offers a beautiful wood table and seating for up to seven guests. From the dining area is access to a balcony with patio seating, hanging lights, and a gas BBQ.
Bedrooms / Bathrooms:
Master suite (upper level) — King-size bed, 55” Smart TV, Bose speaker, and walk-in closet with a desk – a private space if you need to get some work done. The ensuite bathroom features double sinks, a large tile and glass shower, and a water closet.
Bedroom 2 (upper level) — Queen-size bed, access to a full shared bathroom with a tub/shower combo.
Bedroom 3 (upper level) — Two twin beds and access to the full shared bathroom.
Bedroom 4 (lower level) – King-size bed, 43” LG Smart TV, and private bathroom with a lovely glass and tile shower.
Main level half bathroom
Laundry: Washer and dryer in upper-level laundry closet
A/C: Yes, central
Wireless Internet: Yes, Free high-speed Wi-Fi
Pets: One dog up to 20lbs is allowed with a $250 non-refundable pet fee. A dog kit will be provided (dog bowls, waste bags and a towel)
Hot Tub: No
Parking: Two-car garage, and additional driveway parking for two cars. Also, there is unreserved spaces in the community.
Garage: There is plenty of space in the garage for gear/equipment storage. Also, for summer fun, two blow-up standup paddle boards with paddles, a pump, a kayak, and new life jackets (2 kids, 4 adults) for your use.
Security Cameras: Yes, front door.
Distances:
Park City Historic Main Street: 5.5 miles
Deer Valley Resort: 8.5 miles
Park City Canyons Village: 8.1 miles
Park City Mountain Resort: 5.2 miles
Jordanelle Reservoir: 6.5 miles (with a park pass, the backside entrance is 1.0 mile away)
Park City Golf Course: 4.9 miles
Wasatch Mountain Golf Course: 16.7 miles
Grocery Store/Fresh Market: 4.7 miles
Liquor Store: 4.8 miles
Please note: Discounts are offered for reservations longer than 30 days. Contact Park City Rental Properties at 435-571-0024 for details!
What This Property Offers
 Washer/Dryer
Washer/Dryer Television
Television BBQ
BBQ Fireplace
Fireplace Air Conditioning
Air Conditioning Washer
Washer Pets allowed
Pets allowedCheck Availability
- Checkin Available
- Checkout Available
- Not Available
- Available
- Checkin Available
- Checkout Available
- Not Available
Seasonal Rates (Nightly)
Reviews
Where You’ll Sleep
Bedroom {[$index + 1]}
-
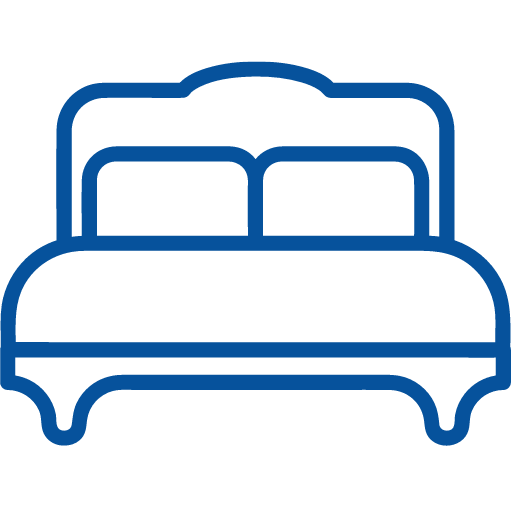
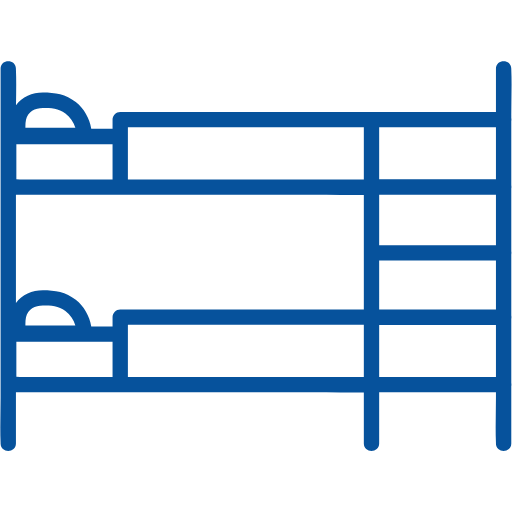
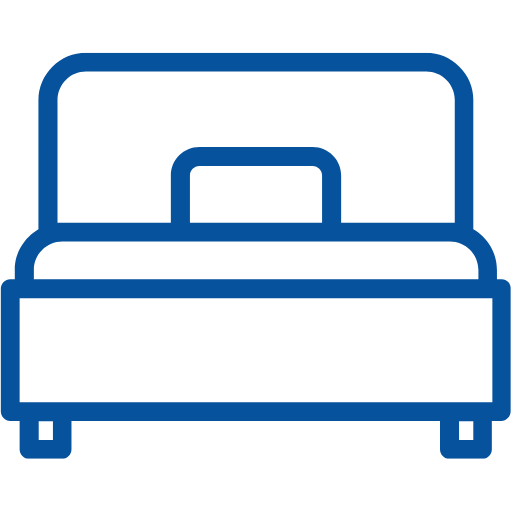


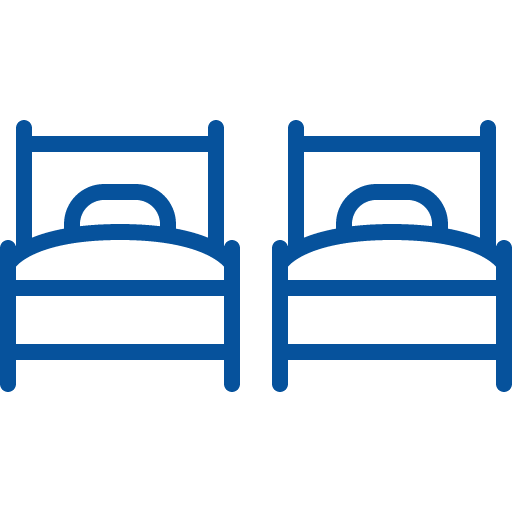


























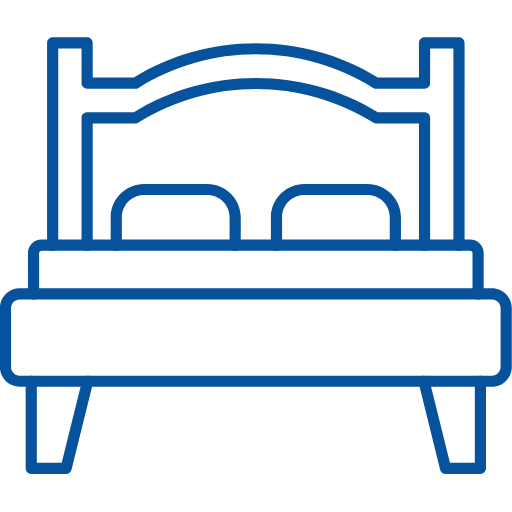

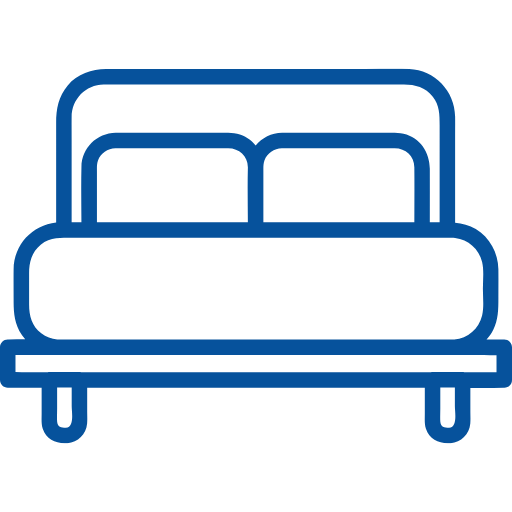
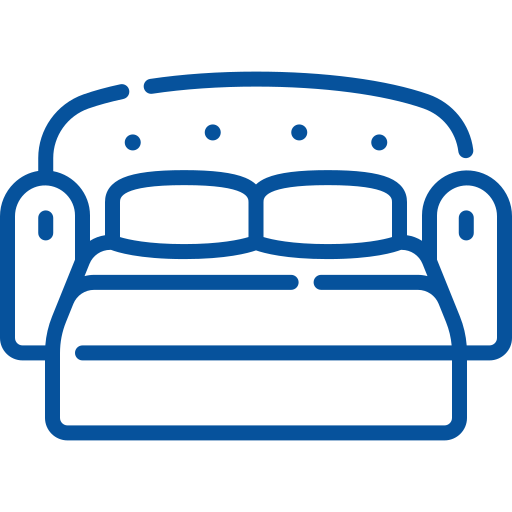
























 {[bd]}
{[bd]}
Virtual Tour
Location Of The Property
Park City Ski & Golf Retreat is a wonderful townhome located in the new Wasatch Springs community putting you just minutes away from everything the area offers including the resorts, Park City Main Street, golf courses, and even the exciting Jordanelle Reservoir. Two blow-up standup paddle boards (and pump), a kayak and life jackets are provided – so get a park pass and head to the Jordanelle for some summer fun!
This three-level townhome features 2,700 square feet, with four bedrooms and three and a half bathrooms, and can accommodate up to 10 guests.
You’ll access the home through the lower-level garage entry and then go up a flight of stairs to the main-level great room holding the living room, kitchen, and dining area.
Living Room: Enjoy the mountain contemporary furnishings, including a queen sleeper sofa, Smart TV with a soundbar, and a cozy electric fireplace. Take in the gorgeous wood floors and high ceilings that accentuate this space.
There are two steps that separate the living room to the kitchen and dining area.
Kitchen: The kitchen is fully equipped with stainless steel appliances, including a gas range. The spacious stone counters make meal prep and entertaining easy, and the kitchen island has seating for four, perfect for a snack or hanging out with the chef.
Dining Area: The dining area offers a beautiful wood table and seating for up to seven guests. From the dining area is access to a balcony with patio seating, hanging lights, and a gas BBQ.
Bedrooms / Bathrooms:
Master suite (upper level) — King-size bed, 55” Smart TV, Bose speaker, and walk-in closet with a desk – a private space if you need to get some work done. The ensuite bathroom features double sinks, a large tile and glass shower, and a water closet.
Bedroom 2 (upper level) — Queen-size bed, access to a full shared bathroom with a tub/shower combo.
Bedroom 3 (upper level) — Two twin beds and access to the full shared bathroom.
Bedroom 4 (lower level) – King-size bed, 43” LG Smart TV, and private bathroom with a lovely glass and tile shower.
Main level half bathroom
Laundry: Washer and dryer in upper-level laundry closet
A/C: Yes, central
Wireless Internet: Yes, Free high-speed Wi-Fi
Pets: One dog up to 20lbs is allowed with a $250 non-refundable pet fee. A dog kit will be provided (dog bowls, waste bags and a towel)
Hot Tub: No
Parking: Two-car garage, and additional driveway parking for two cars. Also, there is unreserved spaces in the community.
Garage: There is plenty of space in the garage for gear/equipment storage. Also, for summer fun, two blow-up standup paddle boards with paddles, a pump, a kayak, and new life jackets (2 kids, 4 adults) for your use.
Security Cameras: Yes, front door.
Distances:
Park City Historic Main Street: 5.5 miles
Deer Valley Resort: 8.5 miles
Park City Canyons Village: 8.1 miles
Park City Mountain Resort: 5.2 miles
Jordanelle Reservoir: 6.5 miles (with a park pass, the backside entrance is 1.0 mile away)
Park City Golf Course: 4.9 miles
Wasatch Mountain Golf Course: 16.7 miles
Grocery Store/Fresh Market: 4.7 miles
Liquor Store: 4.8 miles
Please note: Discounts are offered for reservations longer than 30 days. Contact Park City Rental Properties at 435-571-0024 for details!
 Washer/Dryer
Washer/Dryer Television
Television BBQ
BBQ Fireplace
Fireplace Air Conditioning
Air Conditioning Washer
Washer Pets allowed
Pets allowed- Checkin Available
- Checkout Available
- Not Available
- Available
- Checkin Available
- Checkout Available
- Not Available
Seasonal Rates (Nightly)
{[review.title]}
Guest Review
by {[review.first_name]} on {[review.startdate | date:'MM/dd/yyyy']}| Beds |
|---|
|
Park City Ski & Golf Retreat
 Park City - Surrounding Areas
Park City - Surrounding Areas
 2700 Square Feet
2700 Square Feet
-
4 Beds
-
3 Baths
-
10 Guests
