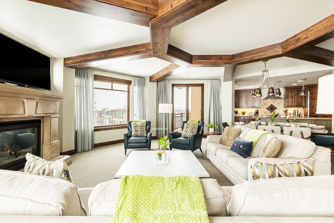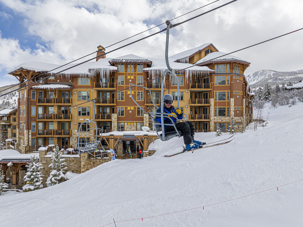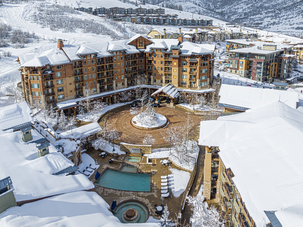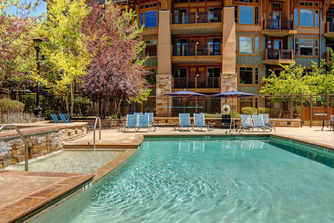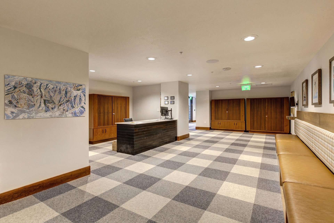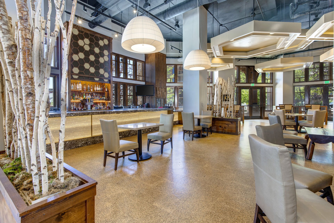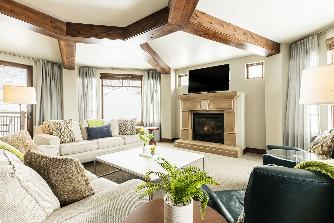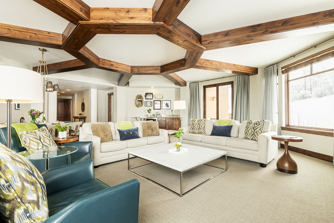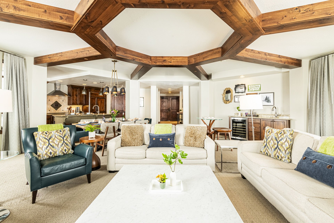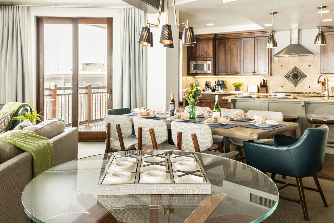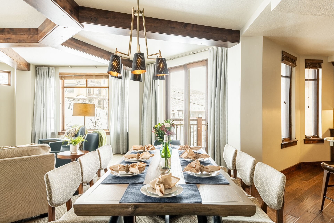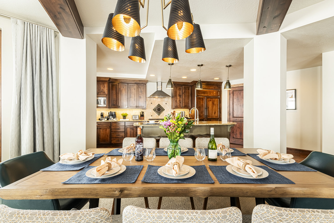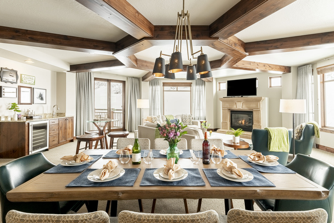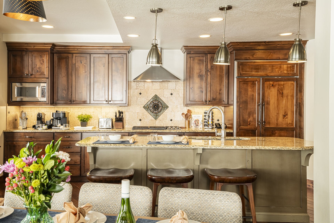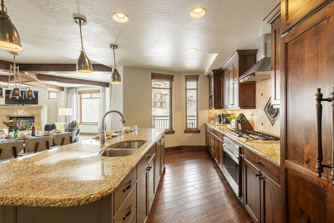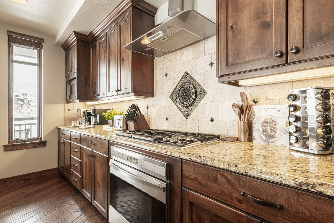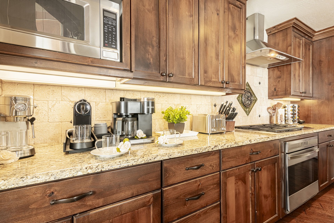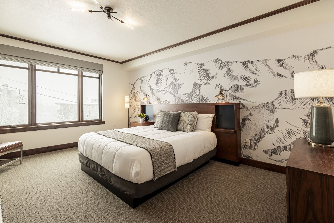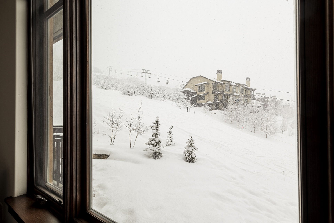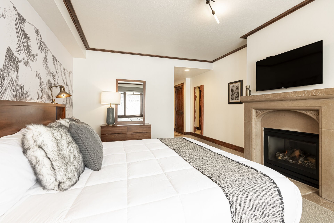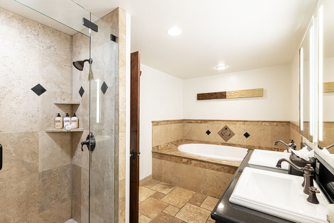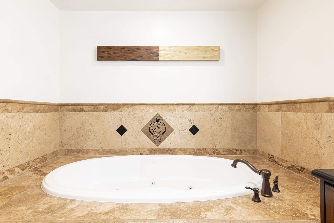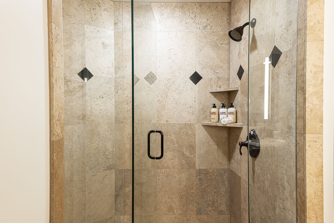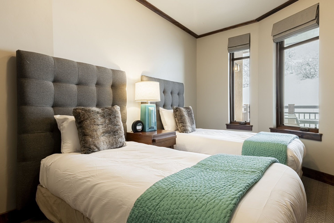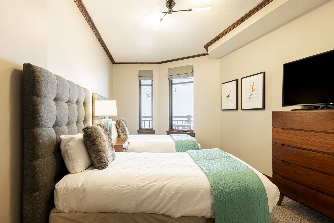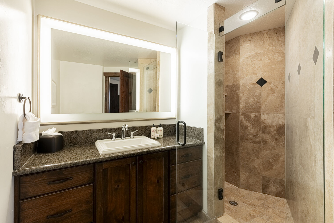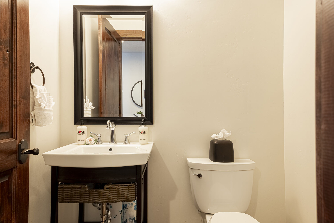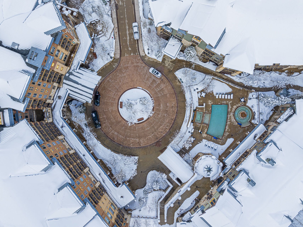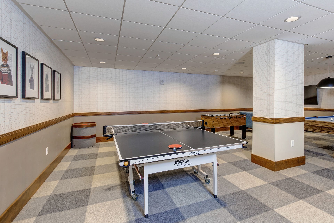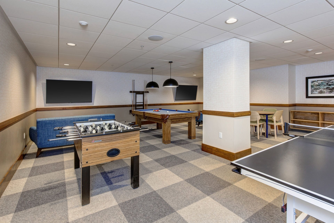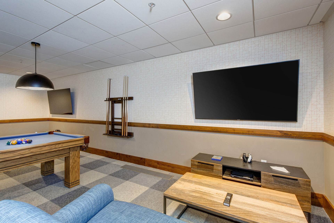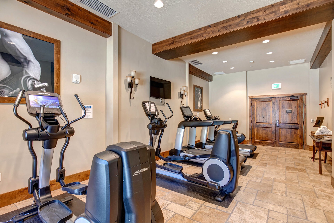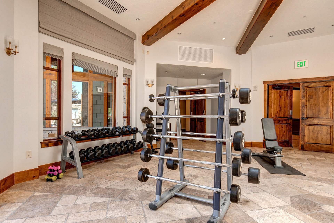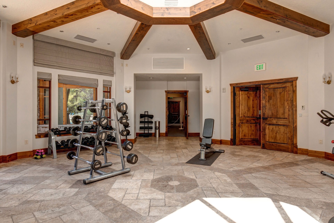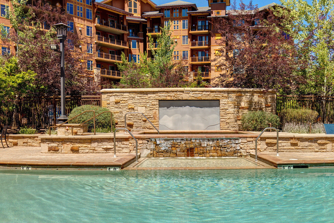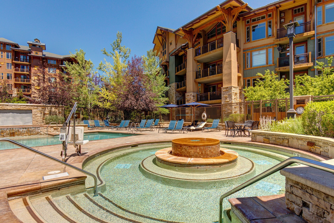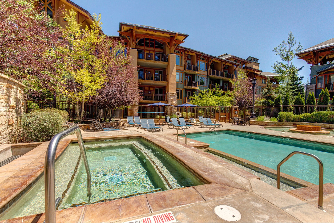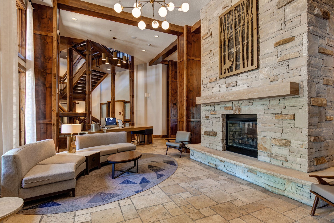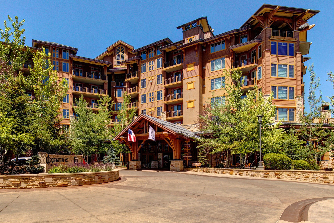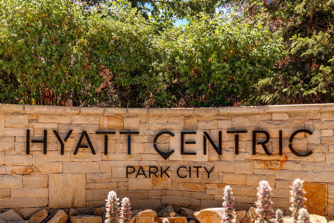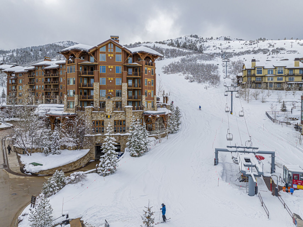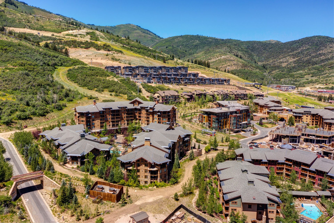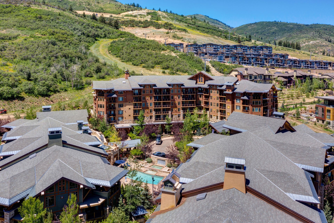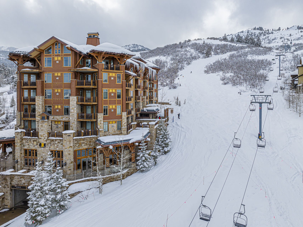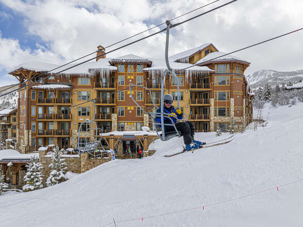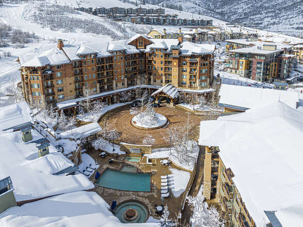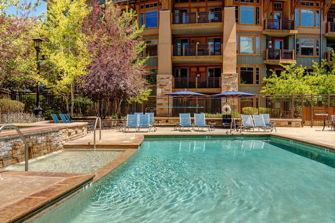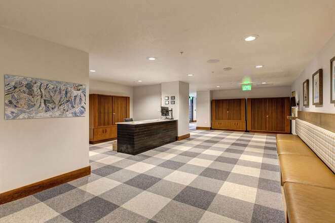Park City Slopeside Centric 408A Ski-in/Ski-out
 Park City - Canyons Village
Park City - Canyons Village
 1900 Square Feet
1900 Square Feet
2 Beds
2 Baths
1 Half Bath
6 Guests
Why We Love It
Welcome to the Park City Slopeside Centric 408A Ski-in/out in the Escala Lodge in the Canyons Village at Park City! Located in the heart of the village base, you are just steps from a vibrant array of restaurants, shops, and exciting events, including occasional free concerts, ensuring you're always at the center of the action. Note: There is a $40/per day + tax resort fee that is due upon check in.
This resort-style condo spans 1,900 square feet and combines the convenience of ski-in/ski-out access with the comfort of upscale amenities. There are two bedrooms, both with en suites, and two and a half bathrooms to comfortably accommodate six guests.
Upon arrival, you will check in at the front desk. Once checked in, you will take the elevator to the 4th floor, enter through the door and into an inviting entryway and spacious living area.
Living Area: Boasts with comfortable furnishings, including a queen sleeper sofa, and a gas fireplace, perfect for unwinding after a day on the slopes. Entertainment options abound with a smart TV and a wet bar equipped with a wine fridge.
Dining Area: Gather around a wood table with cushioned chairs, offering seating for eight in a welcoming dining space perfect for any meal.
Kitchen: Prepare your meals in a gourmet kitchen featuring premium appliances like a SubZero refrigerator/freezer and a Wolf 5-burner gas range, complimented by granite countertops and a center island with seating for three.
Bedrooms / Bathrooms:
Master Suite – Plush king bed, a cozy gas fireplace, LG TV with Xfinity cable and ensuite bathroom provides two sinks, shower, and a jetted tub.
Guest Suite 2 - Two twin beds, LG TV with Xfinity cable, and private bathroom with a shower.
Shared half bathroom
Hyatt Centric Community Amenities: Enjoy on-site dining at Escala Restaurant & Bar offering breakfast, lunch, dinner and bar menus. The Market at Hyatt Centric offers freshly made specialty coffee, sandwiches, salads and more, when you’re looking for a quick drink or bite to eat. Other amenities include a heated pool, hot tubs and a fitness center open year-round, and game room. From the ski room, you will have ski-in, ski-out access via the Sunrise chairlift and Retreat ski run. There is also electric vehicle charging stations on site in the communal garage.
Electronics: Multiple TV’s throughout with cable programming
Wireless Internet: High speed wireless internet
Laundry: A stacked front load washer and dryer is located in the closet adjacent to the kitchen
Parking: Complimentary valet and self-parking for one car in the heated, underground communal garage.
A/C: Central
Hot Tub: Yes, communal
Pets: Not allowed
Cameras: No cameras
Distances:
In the heart of Park City Canyons Village
Park City Mountain Resort: 4.2 miles (or via the connecting gondola)
Deer Valley Resort: 6.3 miles
Canyons Golf Course: 0.4 miles
Market/Liquor in Canyons Village: 5-minute walk
Grocery Stores/Smith’s/Kimball Junction: 3.6 miles
Liquor Store/Kimball Junction: 3.6 miles
Please note: Discounts are offered for reservations more than 30 days. Contact Park City Rental Properties at 435-571-0024 for details!
Property Description
Welcome to the Park City Slopeside Centric 408A Ski-in/out in the Escala Lodge in the Canyons Village at Park City! Located in the heart of the village base, you are just steps from a vibrant array of restaurants, shops, and exciting events, including occasional free concerts, ensuring you're always at the center of the action. Note: There is a $40/per day + tax resort fee that is due upon check in.
This resort-style condo spans 1,900 square feet and combines the convenience of ski-in/ski-out access with the comfort of upscale amenities. There are two bedrooms, both with en suites, and two and a half bathrooms to comfortably accommodate six guests.
Upon arrival, you will check in at the front desk. Once checked in, you will take the elevator to the 4th floor, enter through the door and into an inviting entryway and spacious living area.
Living Area: Boasts with comfortable furnishings, including a queen sleeper sofa, and a gas fireplace, perfect for unwinding after a day on the slopes. Entertainment options abound with a smart TV and a wet bar equipped with a wine fridge.
Dining Area: Gather around a wood table with cushioned chairs, offering seating for eight in a welcoming dining space perfect for any meal.
Kitchen: Prepare your meals in a gourmet kitchen featuring premium appliances like a SubZero refrigerator/freezer and a Wolf 5-burner gas range, complimented by granite countertops and a center island with seating for three.
Bedrooms / Bathrooms:
Master Suite – Plush king bed, a cozy gas fireplace, LG TV with Xfinity cable and ensuite bathroom provides two sinks, shower, and a jetted tub.
Guest Suite 2 - Two twin beds, LG TV with Xfinity cable, and private bathroom with a shower.
Shared half bathroom
Hyatt Centric Community Amenities: Enjoy on-site dining at Escala Restaurant & Bar offering breakfast, lunch, dinner and bar menus. The Market at Hyatt Centric offers freshly made specialty coffee, sandwiches, salads and more, when you’re looking for a quick drink or bite to eat. Other amenities include a heated pool, hot tubs and a fitness center open year-round, and game room. From the ski room, you will have ski-in, ski-out access via the Sunrise chairlift and Retreat ski run. There is also electric vehicle charging stations on site in the communal garage.
Electronics: Multiple TV’s throughout with cable programming
Wireless Internet: High speed wireless internet
Laundry: A stacked front load washer and dryer is located in the closet adjacent to the kitchen
Parking: Complimentary valet and self-parking for one car in the heated, underground communal garage.
A/C: Central
Hot Tub: Yes, communal
Pets: Not allowed
Cameras: No cameras
Distances:
In the heart of Park City Canyons Village
Park City Mountain Resort: 4.2 miles (or via the connecting gondola)
Deer Valley Resort: 6.3 miles
Canyons Golf Course: 0.4 miles
Market/Liquor in Canyons Village: 5-minute walk
Grocery Stores/Smith’s/Kimball Junction: 3.6 miles
Liquor Store/Kimball Junction: 3.6 miles
Please note: Discounts are offered for reservations more than 30 days. Contact Park City Rental Properties at 435-571-0024 for details!
What This Property Offers
 Washer/Dryer
Washer/Dryer Television
Television Fireplace
Fireplace Air Conditioning
Air Conditioning Washer
Washer Hot Tub
Hot TubCheck Availability
- Checkin Available
- Checkout Available
- Not Available
- Available
- Checkin Available
- Checkout Available
- Not Available
Seasonal Rates (Nightly)
Reviews
Where You’ll Sleep
Bedroom {[$index + 1]}
-
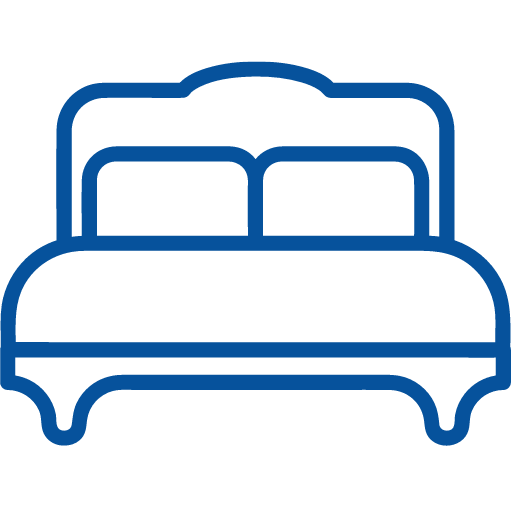
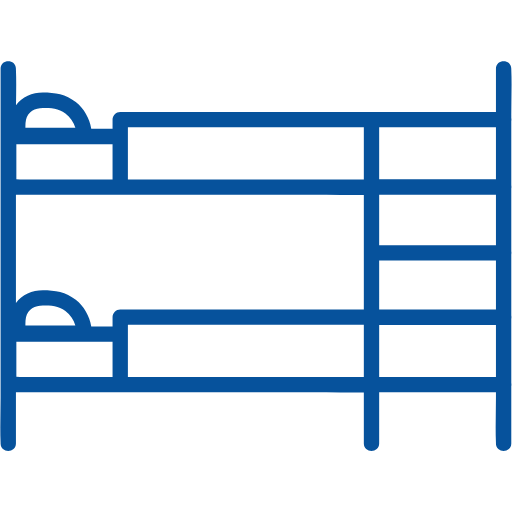
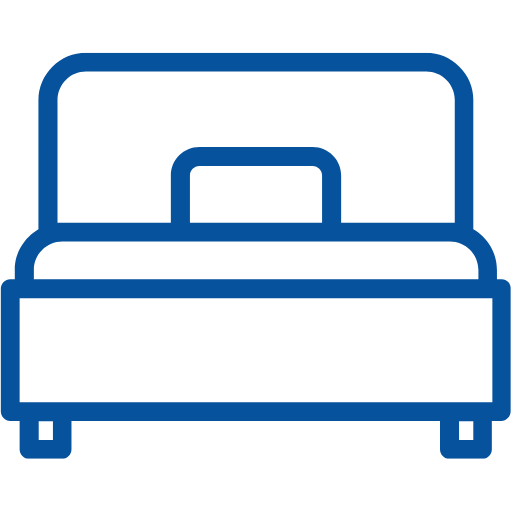


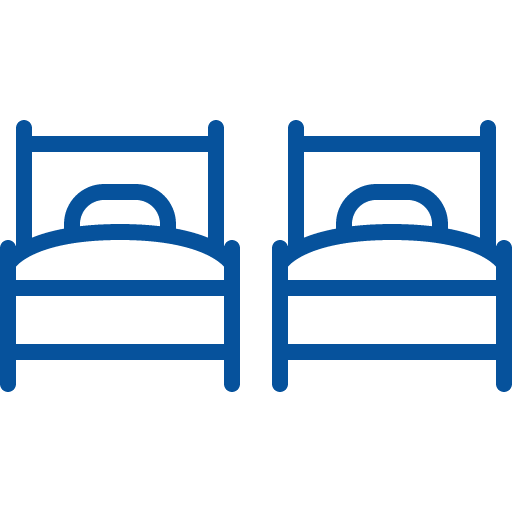


























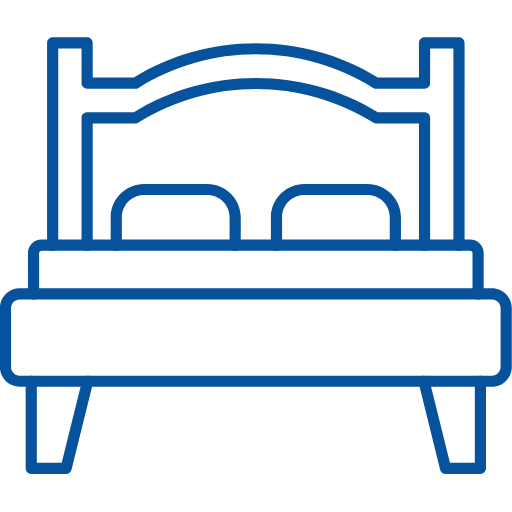

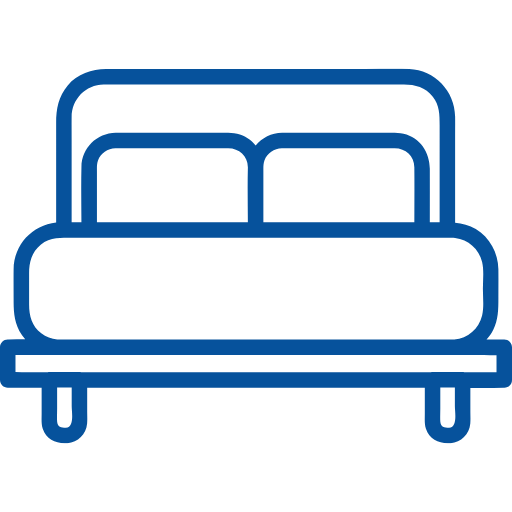
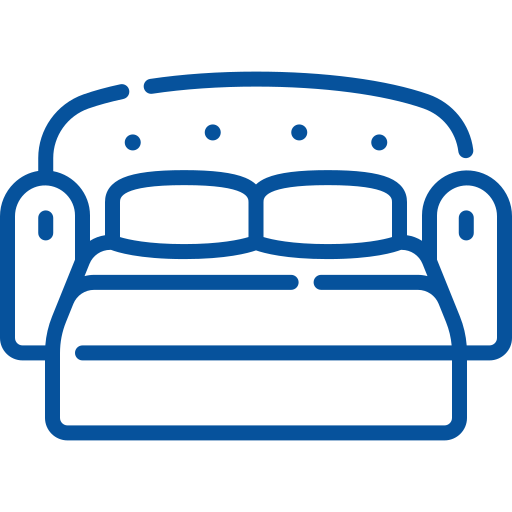
























 {[bd]}
{[bd]}
Location Of The Property
Welcome to the Park City Slopeside Centric 408A Ski-in/out in the Escala Lodge in the Canyons Village at Park City! Located in the heart of the village base, you are just steps from a vibrant array of restaurants, shops, and exciting events, including occasional free concerts, ensuring you're always at the center of the action. Note: There is a $40/per day + tax resort fee that is due upon check in.
This resort-style condo spans 1,900 square feet and combines the convenience of ski-in/ski-out access with the comfort of upscale amenities. There are two bedrooms, both with en suites, and two and a half bathrooms to comfortably accommodate six guests.
Upon arrival, you will check in at the front desk. Once checked in, you will take the elevator to the 4th floor, enter through the door and into an inviting entryway and spacious living area.
Living Area: Boasts with comfortable furnishings, including a queen sleeper sofa, and a gas fireplace, perfect for unwinding after a day on the slopes. Entertainment options abound with a smart TV and a wet bar equipped with a wine fridge.
Dining Area: Gather around a wood table with cushioned chairs, offering seating for eight in a welcoming dining space perfect for any meal.
Kitchen: Prepare your meals in a gourmet kitchen featuring premium appliances like a SubZero refrigerator/freezer and a Wolf 5-burner gas range, complimented by granite countertops and a center island with seating for three.
Bedrooms / Bathrooms:
Master Suite – Plush king bed, a cozy gas fireplace, LG TV with Xfinity cable and ensuite bathroom provides two sinks, shower, and a jetted tub.
Guest Suite 2 - Two twin beds, LG TV with Xfinity cable, and private bathroom with a shower.
Shared half bathroom
Hyatt Centric Community Amenities: Enjoy on-site dining at Escala Restaurant & Bar offering breakfast, lunch, dinner and bar menus. The Market at Hyatt Centric offers freshly made specialty coffee, sandwiches, salads and more, when you’re looking for a quick drink or bite to eat. Other amenities include a heated pool, hot tubs and a fitness center open year-round, and game room. From the ski room, you will have ski-in, ski-out access via the Sunrise chairlift and Retreat ski run. There is also electric vehicle charging stations on site in the communal garage.
Electronics: Multiple TV’s throughout with cable programming
Wireless Internet: High speed wireless internet
Laundry: A stacked front load washer and dryer is located in the closet adjacent to the kitchen
Parking: Complimentary valet and self-parking for one car in the heated, underground communal garage.
A/C: Central
Hot Tub: Yes, communal
Pets: Not allowed
Cameras: No cameras
Distances:
In the heart of Park City Canyons Village
Park City Mountain Resort: 4.2 miles (or via the connecting gondola)
Deer Valley Resort: 6.3 miles
Canyons Golf Course: 0.4 miles
Market/Liquor in Canyons Village: 5-minute walk
Grocery Stores/Smith’s/Kimball Junction: 3.6 miles
Liquor Store/Kimball Junction: 3.6 miles
Please note: Discounts are offered for reservations more than 30 days. Contact Park City Rental Properties at 435-571-0024 for details!
 Washer/Dryer
Washer/Dryer Television
Television Fireplace
Fireplace Air Conditioning
Air Conditioning Washer
Washer Hot Tub
Hot Tub- Checkin Available
- Checkout Available
- Not Available
- Available
- Checkin Available
- Checkout Available
- Not Available
Seasonal Rates (Nightly)
{[review.title]}
Guest Review
by {[review.first_name]} on {[review.startdate | date:'MM/dd/yyyy']}| Beds |
|---|
|
Park City Slopeside Centric 408A Ski-in/Ski-out
 Park City - Canyons Village
Park City - Canyons Village
 1900 Square Feet
1900 Square Feet
-
2 Beds
-
2 Baths
-
6 Guests
